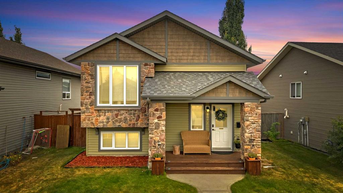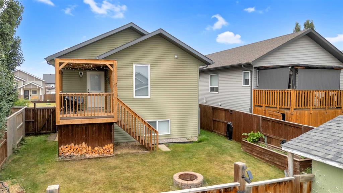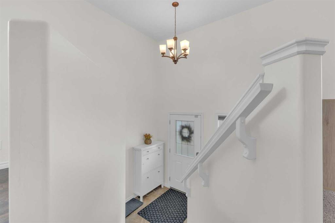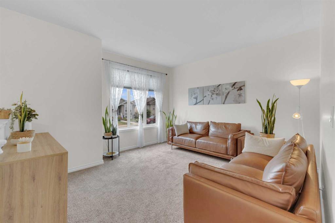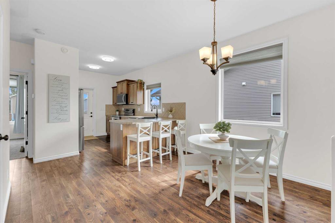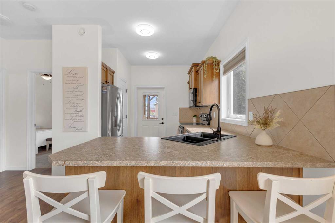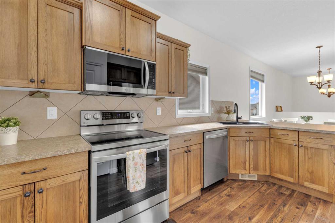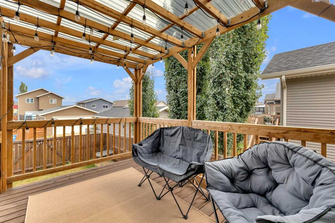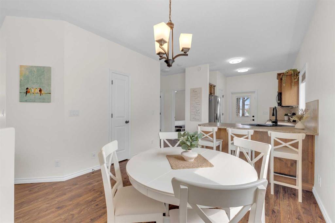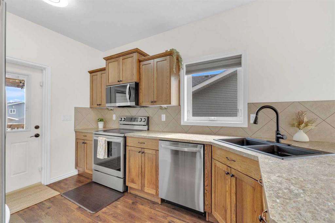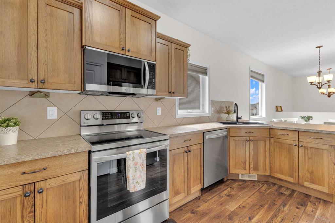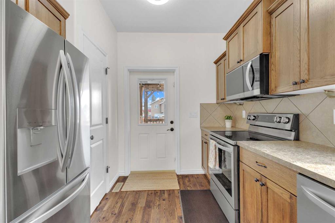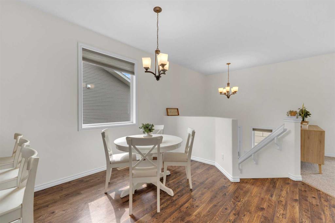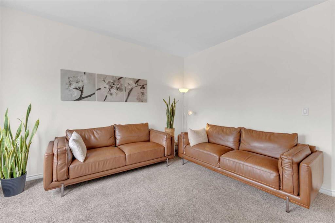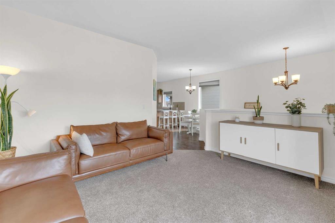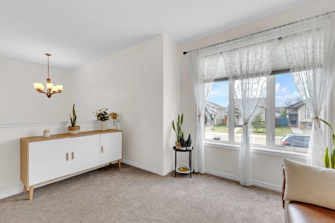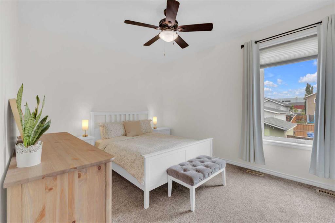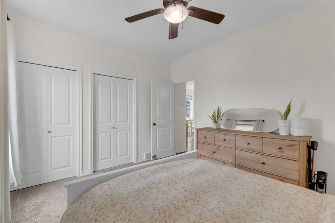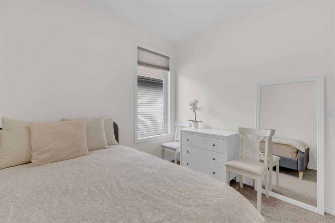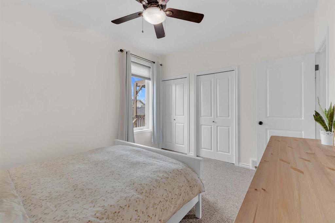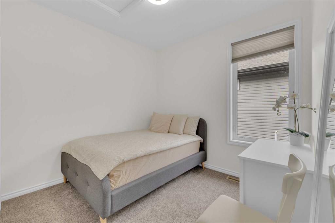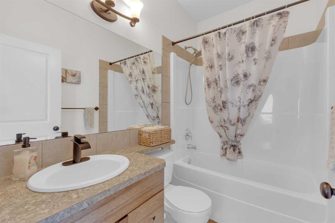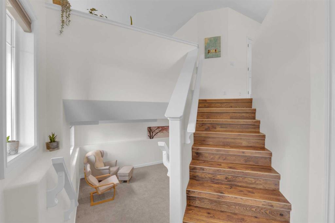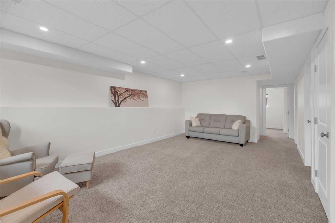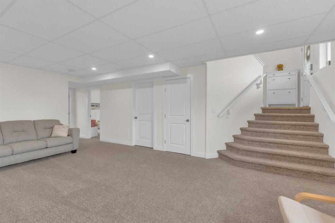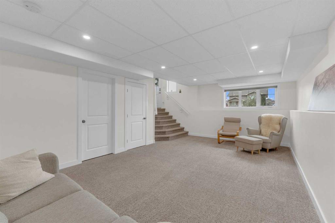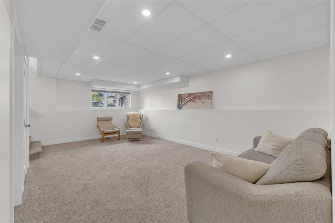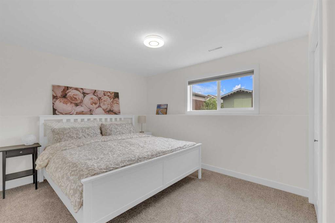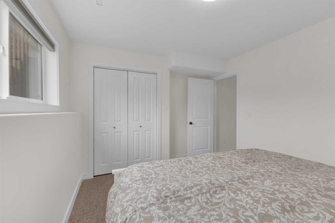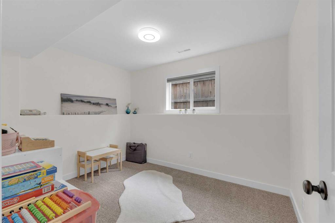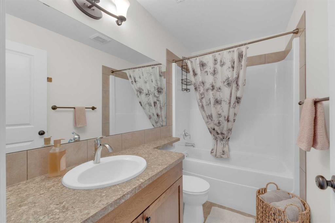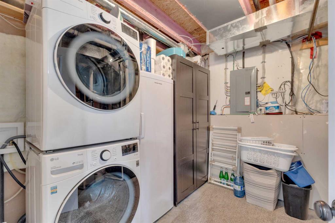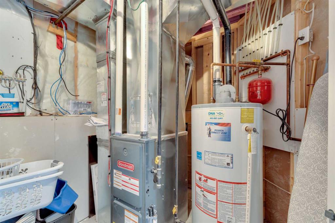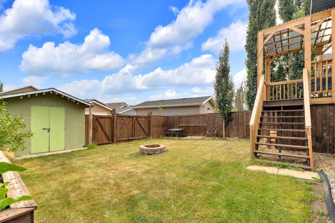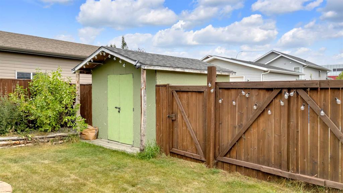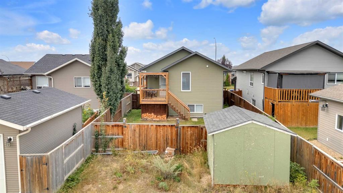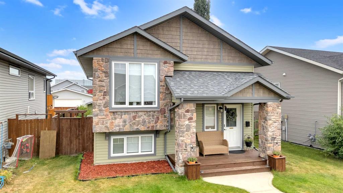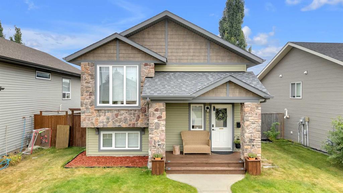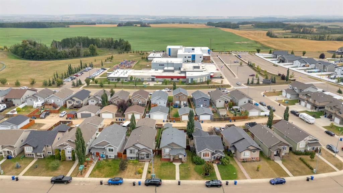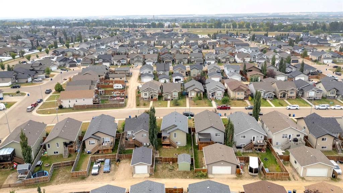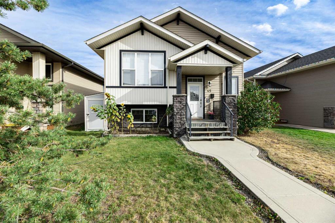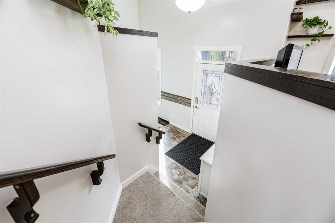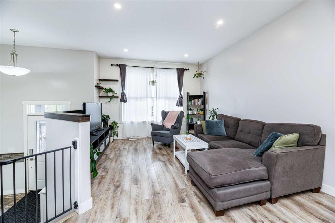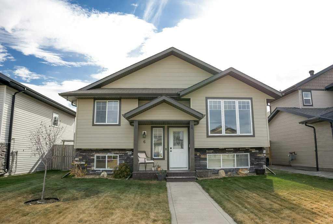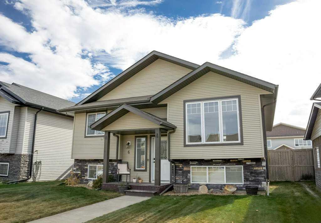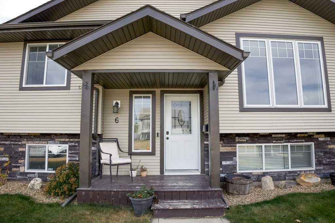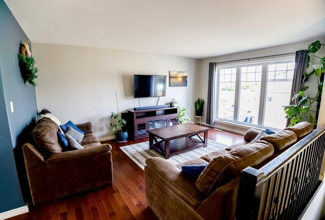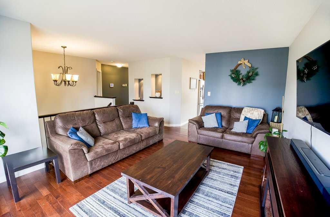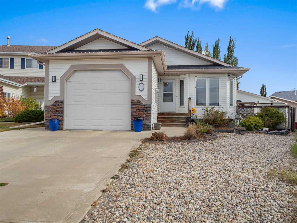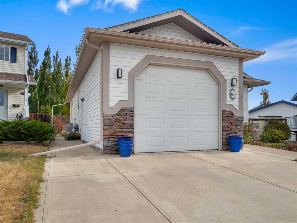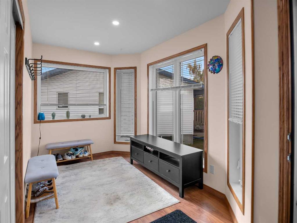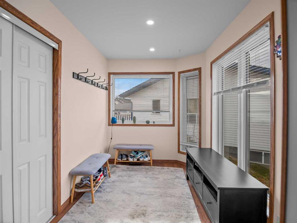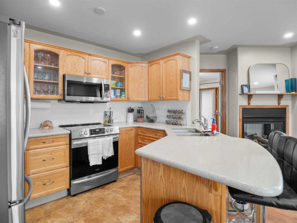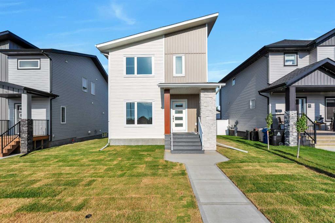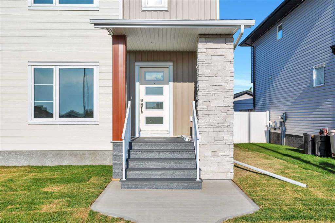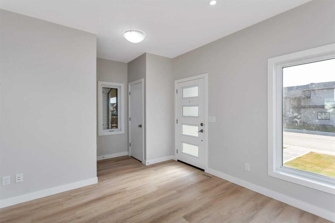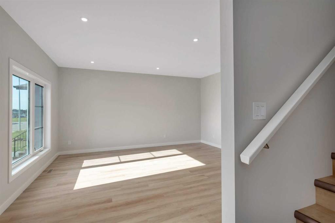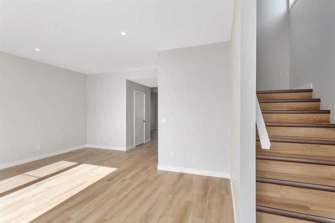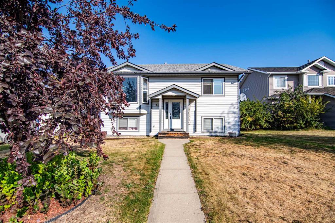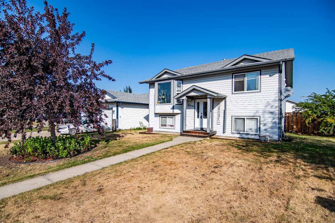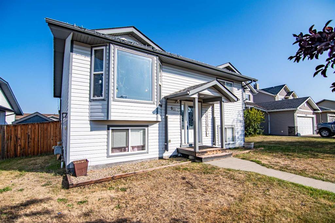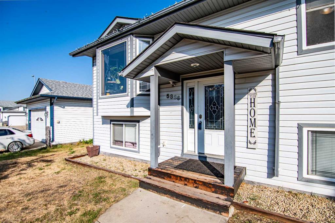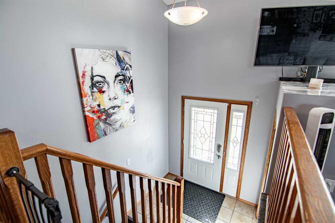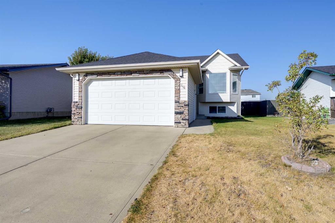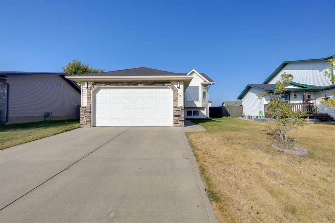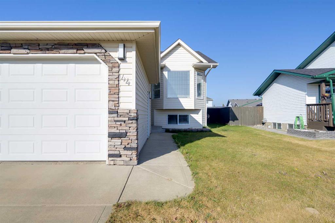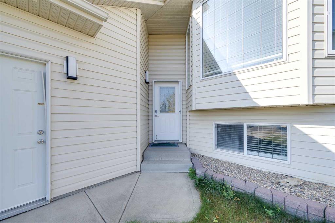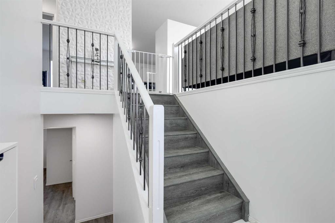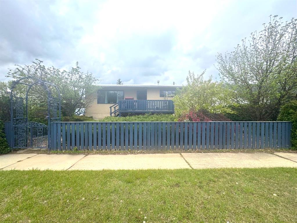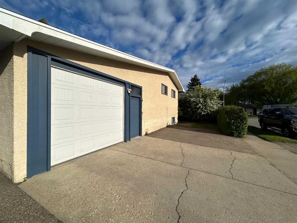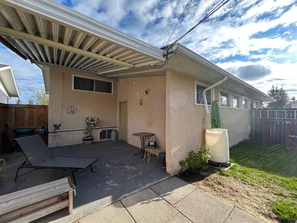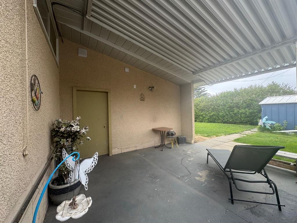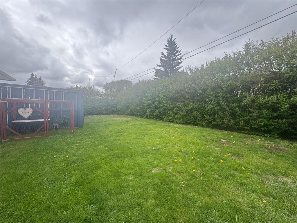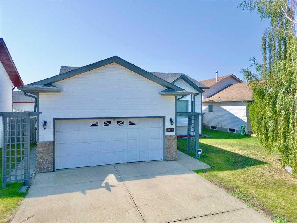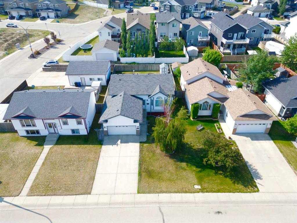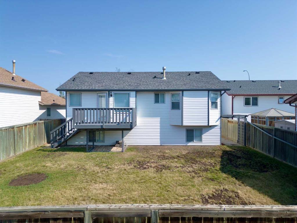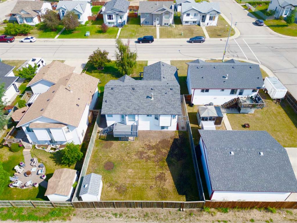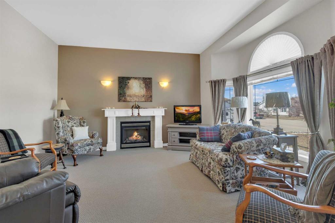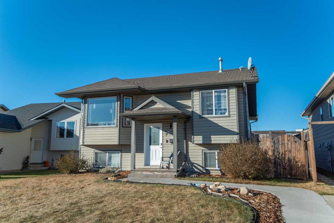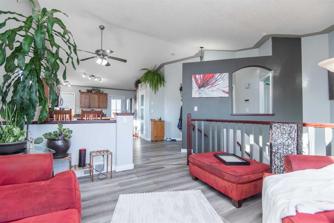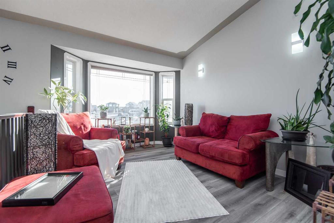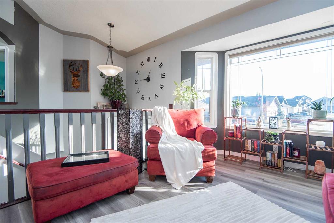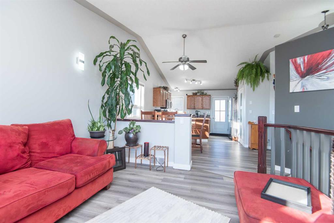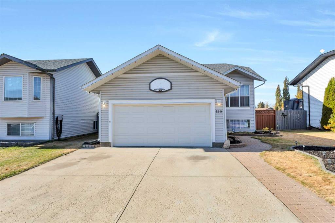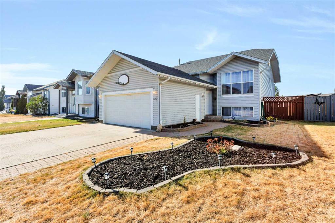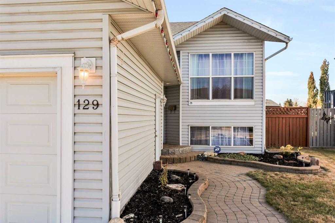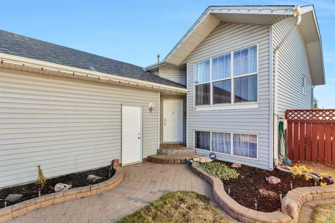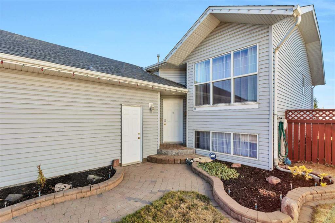17 Cedar Crescent
Blackfalds T4M 0A2
MLS® Number: A2253462
$ 394,900
4
BEDROOMS
2 + 0
BATHROOMS
935
SQUARE FEET
2012
YEAR BUILT
*SELLERS MOTIVATED & QUICK POSSESSION AVAILABLE* Pride of ownership shines here! This immaculate fully finished bi-level has been beautifully maintained and is move-in ready. Freshly painted throughout, this home offers comfort, style, and functionality from top to bottom. The main floor features a spacious living room with newer carpet, alongside a bright kitchen and dining area finished with vinyl plank flooring. The kitchen is equipped with brand-new appliances (2025), a raised eating bar, and a double sink, with direct access through the garden door to the covered back deck—perfect for year-round enjoyment. The fully fenced yard includes a storage shed and cozy fire pit area. Also on the main level are two bedrooms and a 4-piece bathroom. The lower level is fully finished with large windows that keep it bright and welcoming. Enjoy a generous family room, laundry space, two additional bedrooms, and another full 4-piece bathroom. Additional highlights include rough-in for in-floor heat in the basement, storage under the deck, and a high-efficiency furnace. Conveniently located close to schools, dining, and amenities, this home is the complete package—immaculate inside and out, and ready for its new owners!
| COMMUNITY | Cottonwood Estates |
| PROPERTY TYPE | Detached |
| BUILDING TYPE | House |
| STYLE | Bi-Level |
| YEAR BUILT | 2012 |
| SQUARE FOOTAGE | 935 |
| BEDROOMS | 4 |
| BATHROOMS | 2.00 |
| BASEMENT | Finished, Full |
| AMENITIES | |
| APPLIANCES | Dishwasher, Microwave, Refrigerator, Stove(s), Washer/Dryer, Window Coverings |
| COOLING | None |
| FIREPLACE | N/A |
| FLOORING | Carpet, Linoleum, Vinyl |
| HEATING | In Floor Roughed-In, Forced Air |
| LAUNDRY | In Basement |
| LOT FEATURES | Back Lane, Back Yard |
| PARKING | None |
| RESTRICTIONS | None Known |
| ROOF | Asphalt Shingle |
| TITLE | Fee Simple |
| BROKER | Century 21 Maximum |
| ROOMS | DIMENSIONS (m) | LEVEL |
|---|---|---|
| Game Room | 13`7" x 21`1" | Basement |
| Bedroom | 12`11" x 10`0" | Basement |
| Bedroom | 8`8" x 10`11" | Basement |
| Laundry | 8`8" x 11`8" | Basement |
| 4pc Bathroom | 8`10" x 4`11" | Basement |
| Kitchen | 11`2" x 13`8" | Main |
| Living Room | 13`6" x 13`1" | Main |
| Dining Room | 13`2" x 11`3" | Main |
| Bedroom - Primary | 12`11" x 11`0" | Main |
| Bedroom | 11`6" x 9`10" | Main |
| 4pc Bathroom | 8`0" x 4`11" | Main |

