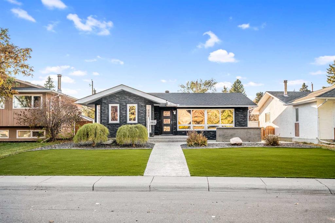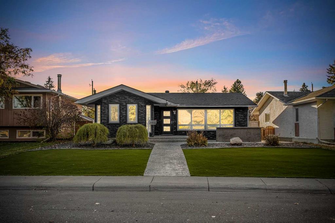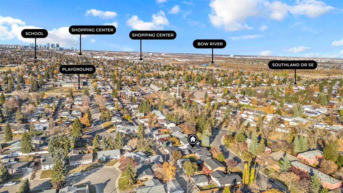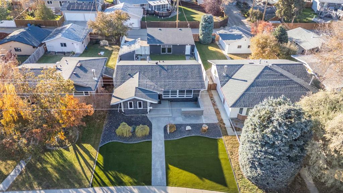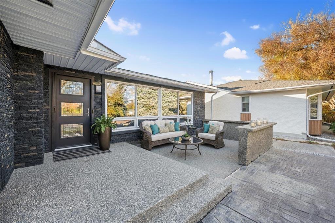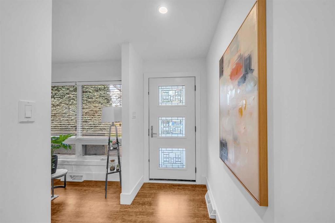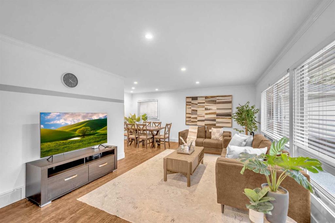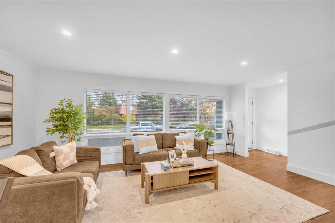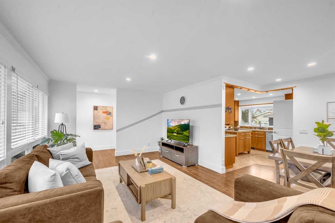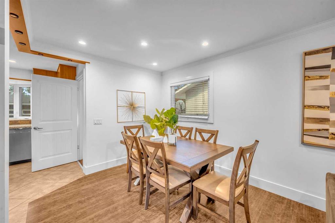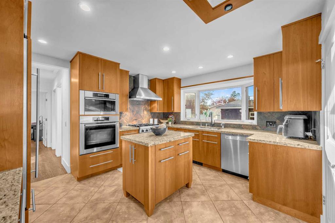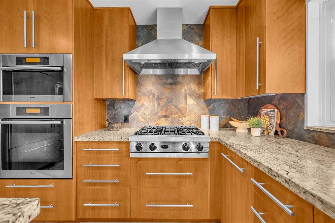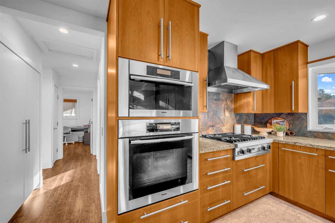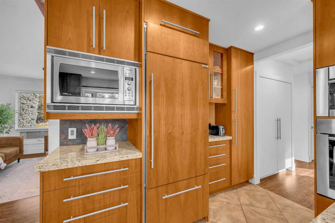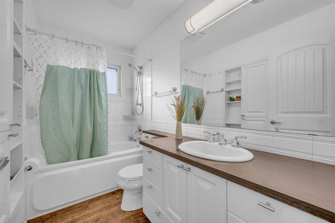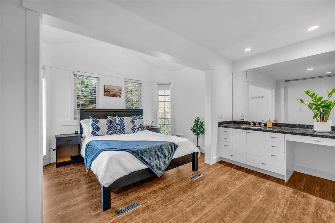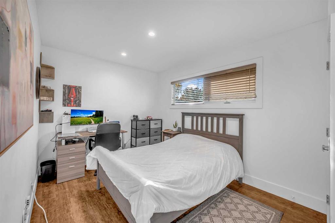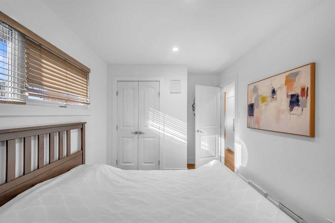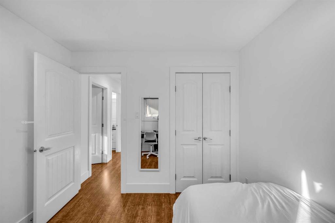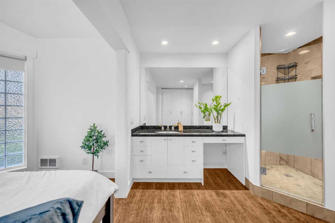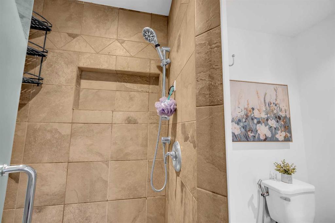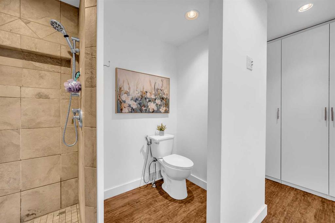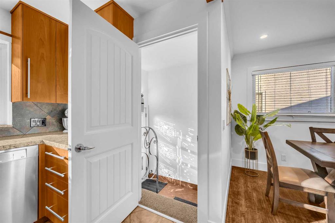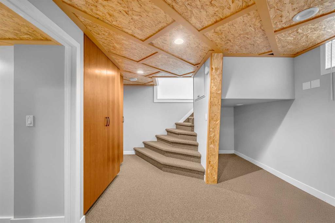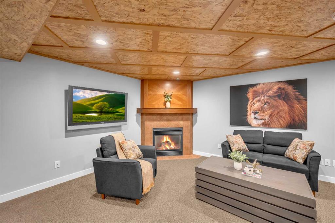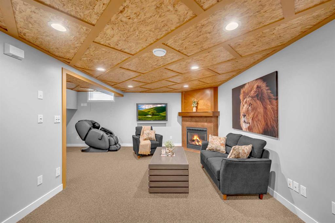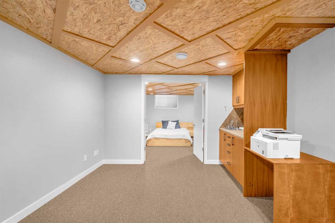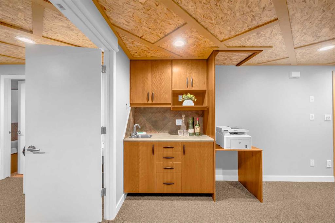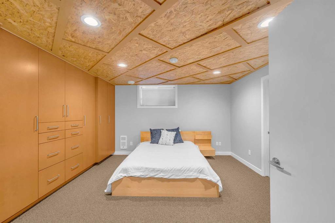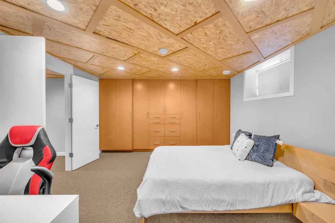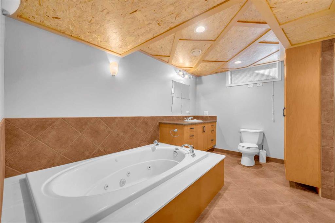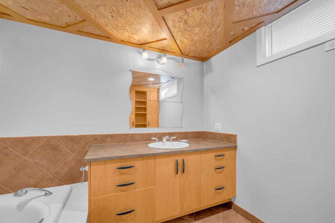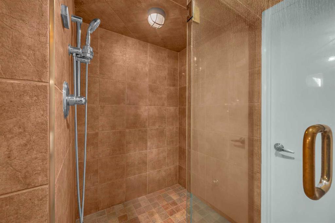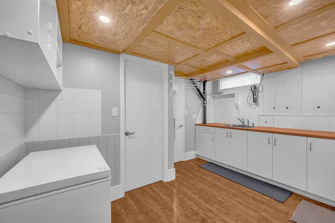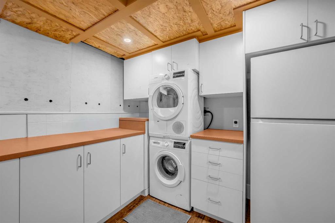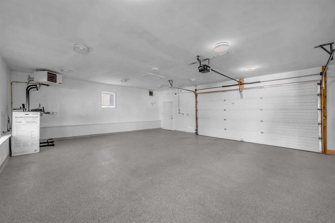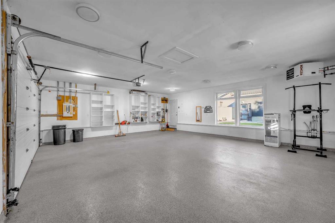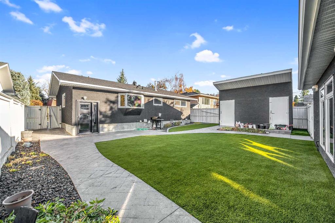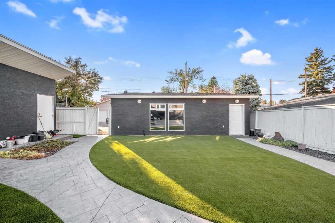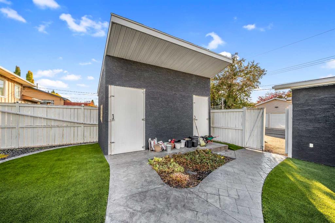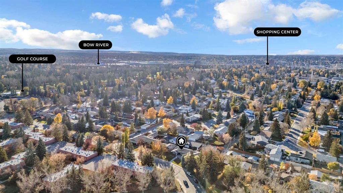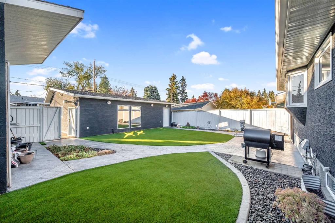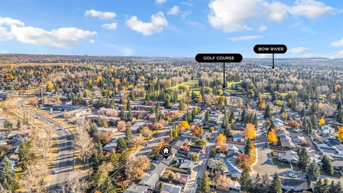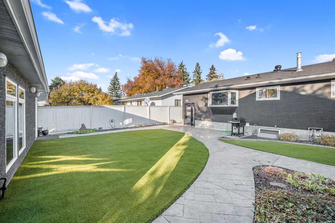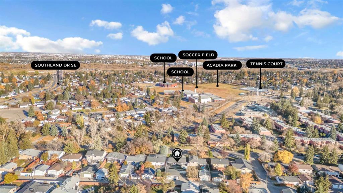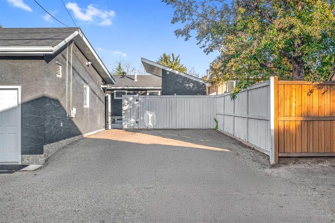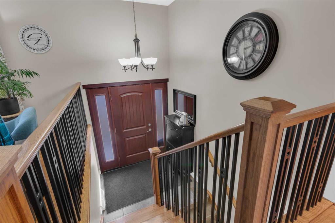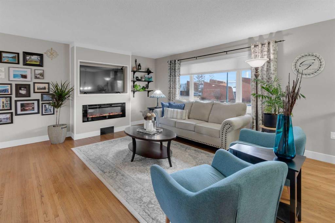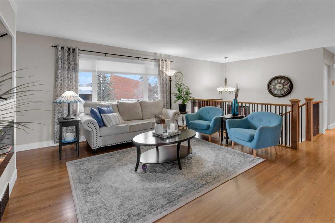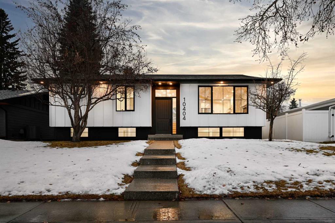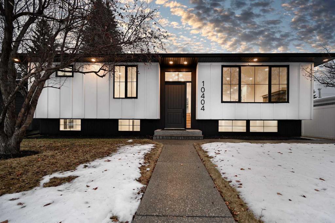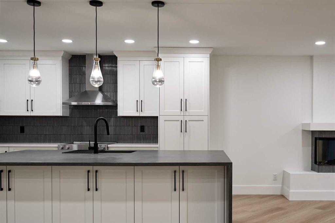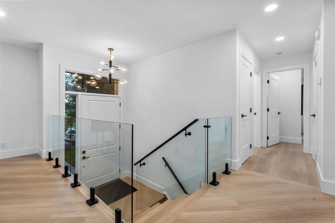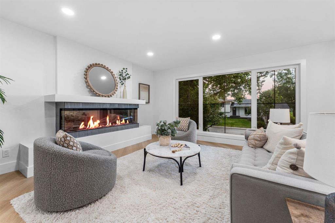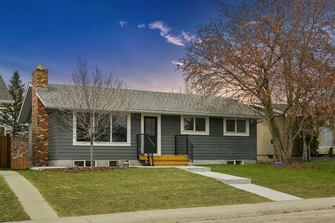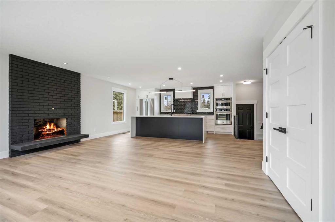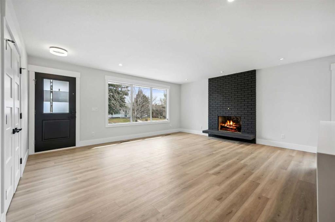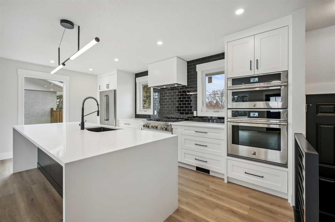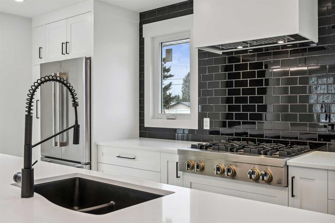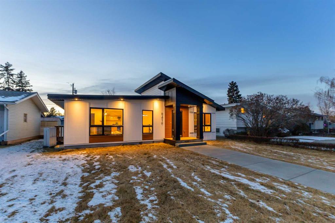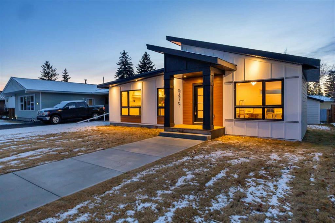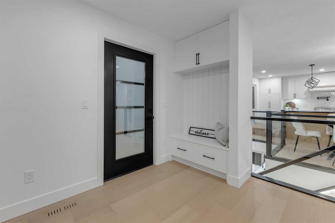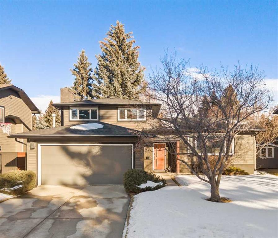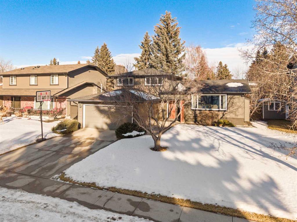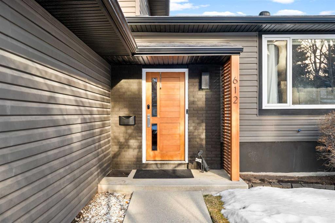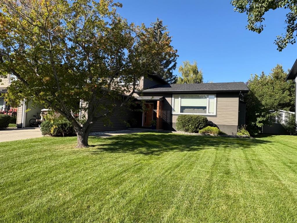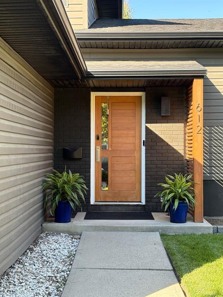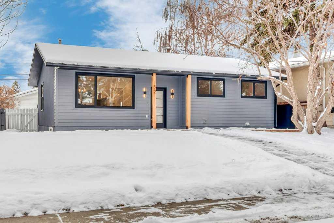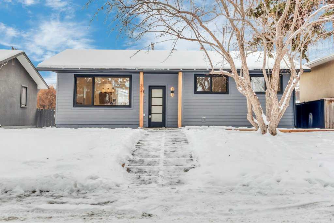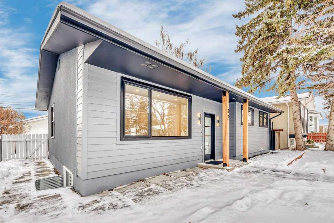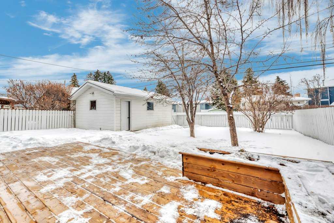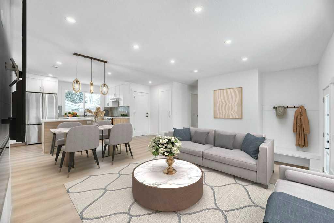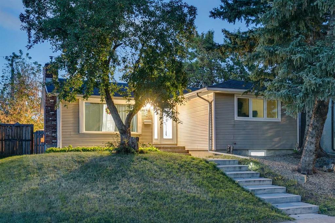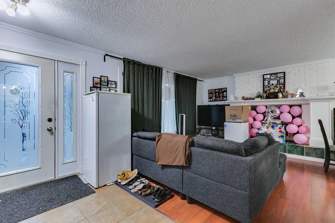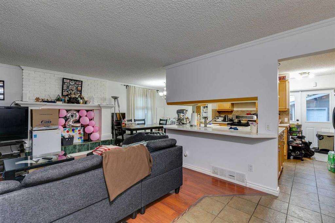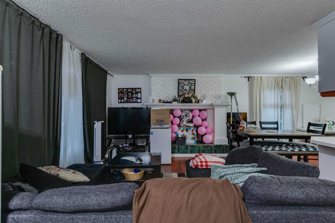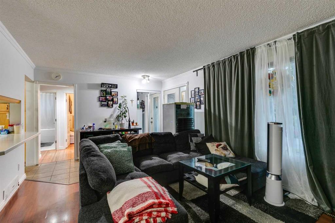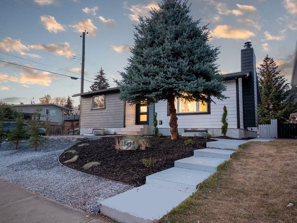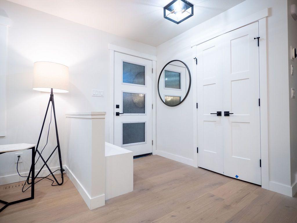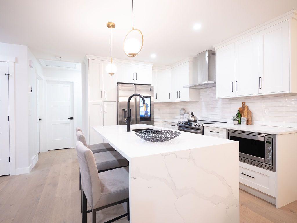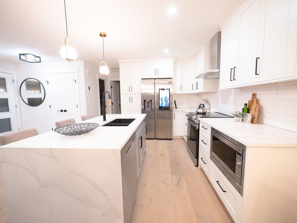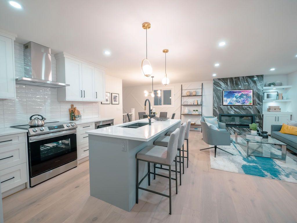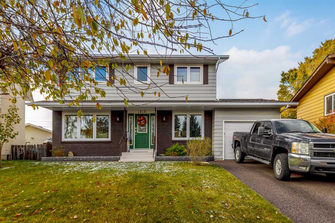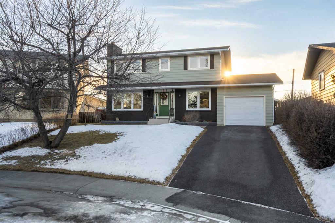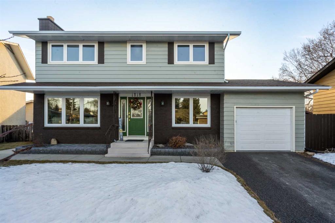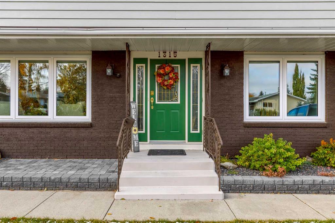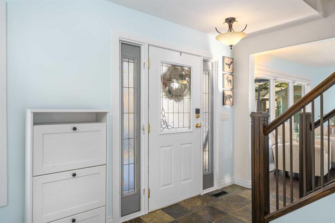10012 Willowview Road SE
Calgary T2J 1P4
MLS® Number: A2276312
$ 899,888
4
BEDROOMS
3 + 0
BATHROOMS
1,228
SQUARE FEET
1965
YEAR BUILT
Welcome to this exquisitely renovated bungalow situated in the prestigious Willow Park community, conveniently located near the Willow Park Golf Club. This property encompasses an expansive lot with a west-facing backyard, featuring zero-maintenance landscaping that includes stamped concrete walkways, an aggregated stone front patio, artificial turf, and custom decorative concrete curbing, valued at $100,000. The home boasts a dream kitchen equipped with custom-built cabinetry, under-cabinet lighting, top-of-the-line Miele stainless steel appliances, including a steam oven and convection oven, a Viking gas range with a stainless steel range hood, a Sub-Zero refrigerator, a dishwasher, a garbage disposal, an instant hot water tap, a purified water tap, granite countertops, a pantry, an island, and heated tile flooring, all valued at over $70,000. The main floor is complemented by LED recessed lighting, upgraded interior doors, beautiful flooring throughout, and a four-piece bathroom featuring a jetted soaker tub/shower combination and a low-flush toilet. The home includes two bedrooms and a master retreat with a vaulted ceiling in the addition, which features a large built-in wall closet and a private ensuite with a spacious tiled shower, granite countertops, and a low-flush toilet. The main floor also offers a large living room, dining room, and ample closet space. Relax by the gas fireplace in the basement rec room, which includes a wet bar area. A large fourth bedroom with a spacious built-in wall closet and another beautiful four-piece bathroom with a jetted soaker tub large enough for two, a low-flush toilet, heated tile floors, and an oversized tiled shower complete the basement. The basement offers versatile options, suitable for additional living space or as a reconfigurable basement suite(illegal), with a kitchen area already in place, including a refrigerator, cabinets, and sink. Recent upgrades include central air conditioning (2019), a high-efficiency furnace (2016), a 75-gallon hot water tank (2024), a water softener (2025), a roof-shingles (2016), new blown-in attic insulation (2016), upgraded front and rear exterior doors , LED lighting throughout the home and garage, redone and painted stucco (2016), triple-glazed windows on the main level, double-glazed basement windows, and professional window tinting installed in 2020, providing privacy and reducing heat in the summer ($5,000 value). The property also includes an oversized double-car garage (25’x28’) built in 2002, accommodating three vehicles, featuring epoxy flooring (2016), full insulation, heating with 220 wiring, and two additional outdoor paved parking stalls with paved back alley access, along with a matching custom-built, oversized shed in the backyard. A must view property.
| COMMUNITY | Willow Park |
| PROPERTY TYPE | Detached |
| BUILDING TYPE | House |
| STYLE | Bungalow |
| YEAR BUILT | 1965 |
| SQUARE FOOTAGE | 1,228 |
| BEDROOMS | 4 |
| BATHROOMS | 3.00 |
| BASEMENT | Full |
| AMENITIES | |
| APPLIANCES | Built-In Gas Range, Central Air Conditioner, Dishwasher, Garage Control(s), Range Hood, Refrigerator, Washer/Dryer |
| COOLING | Central Air |
| FIREPLACE | Basement, Gas |
| FLOORING | Carpet, Ceramic Tile, Laminate |
| HEATING | Forced Air |
| LAUNDRY | In Basement |
| LOT FEATURES | Back Lane, Back Yard, Close to Clubhouse, Few Trees, Front Yard, Landscaped, Low Maintenance Landscape, Rectangular Lot, See Remarks |
| PARKING | 220 Volt Wiring, Additional Parking, Alley Access, Double Garage Detached, Heated Garage, Insulated, Oversized, Paved, See Remarks |
| RESTRICTIONS | None Known |
| ROOF | Asphalt Shingle |
| TITLE | Fee Simple |
| BROKER | REMAX Innovations |
| ROOMS | DIMENSIONS (m) | LEVEL |
|---|---|---|
| 4pc Ensuite bath | 12`8" x 12`11" | Basement |
| Bedroom | 12`5" x 13`0" | Basement |
| Family Room | 24`11" x 23`2" | Basement |
| Laundry | 12`7" x 12`4" | Basement |
| Furnace/Utility Room | 6`0" x 6`6" | Basement |
| 3pc Ensuite bath | 10`1" x 9`3" | Main |
| 4pc Bathroom | 8`11" x 4`11" | Main |
| Bedroom | 8`11" x 14`0" | Main |
| Bedroom | 9`5" x 9`1" | Main |
| Bedroom - Primary | 17`8" x 13`6" | Main |
| Dining Room | 6`4" x 6`6" | Main |
| Kitchen | 13`11" x 12`3" | Main |
| Living Room | 12`4" x 18`8" | Main |

