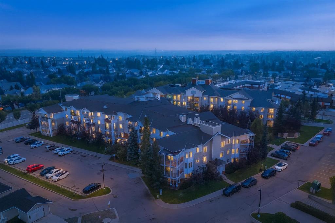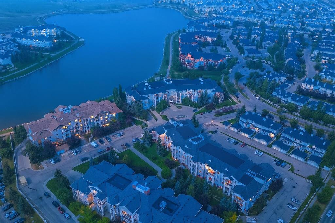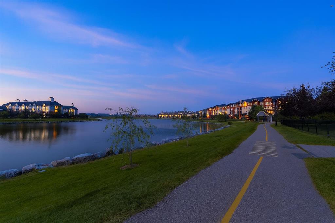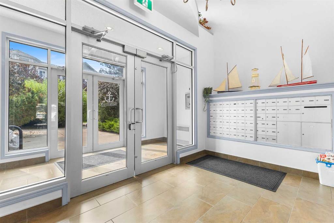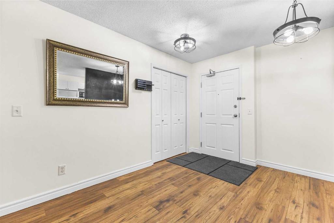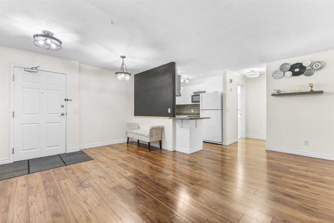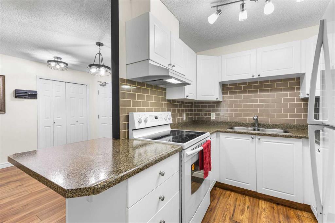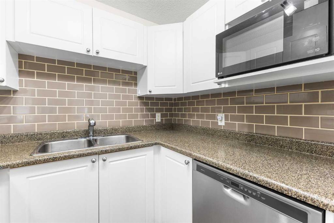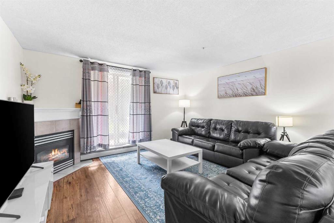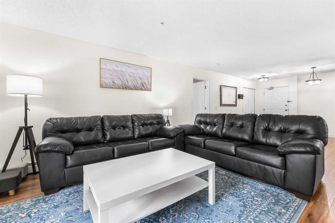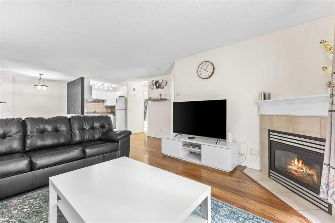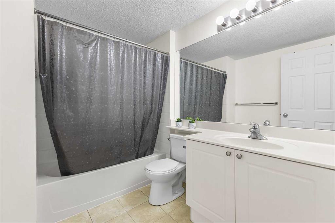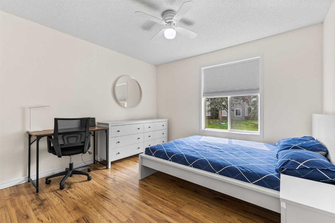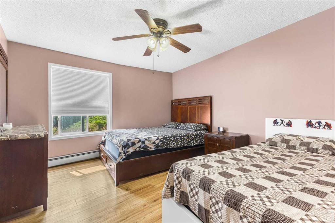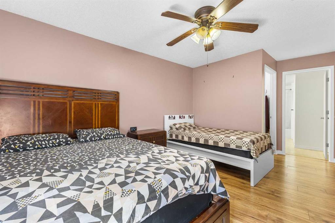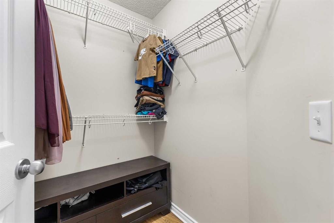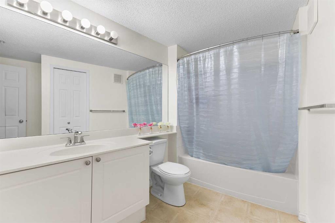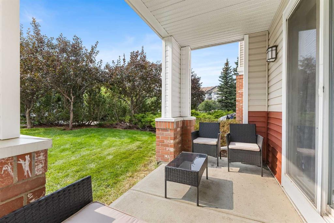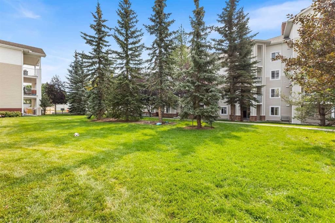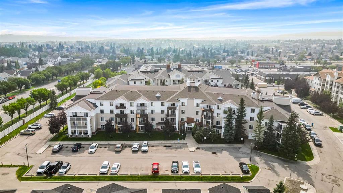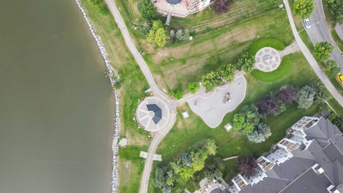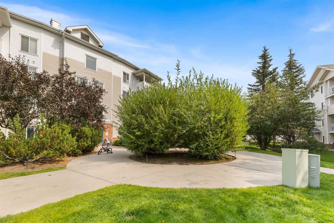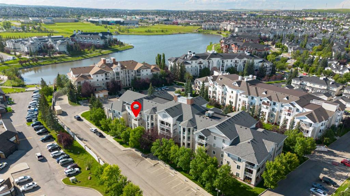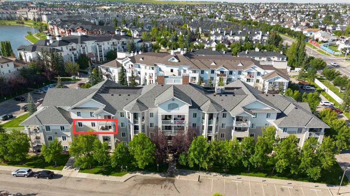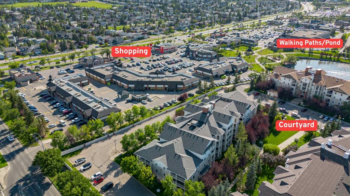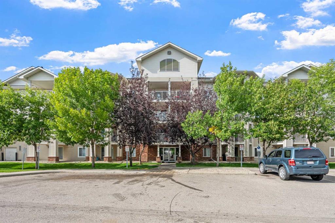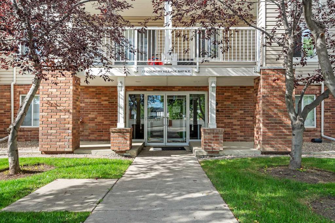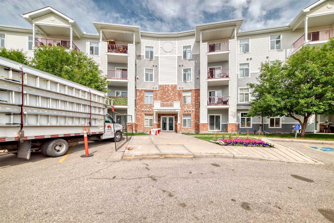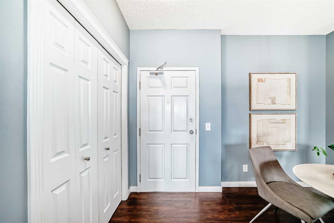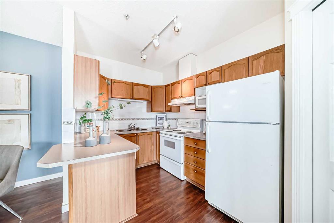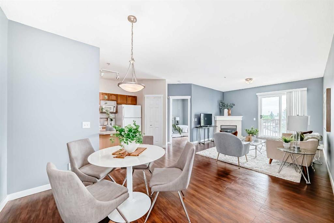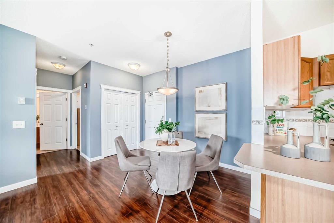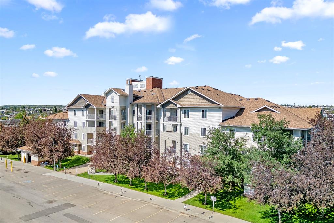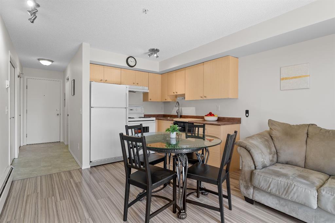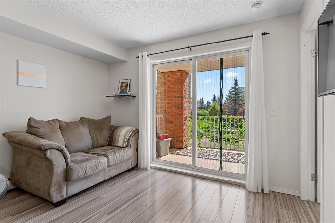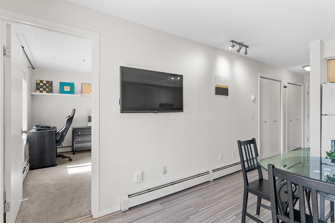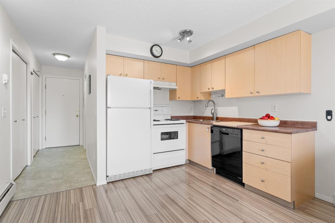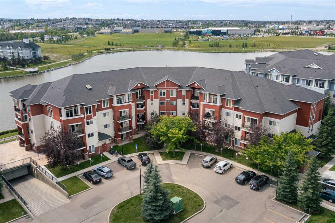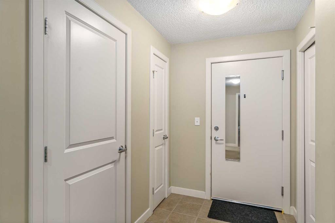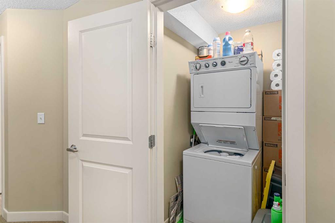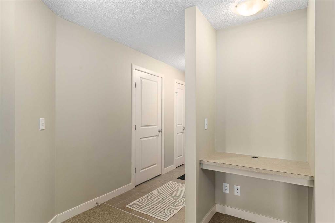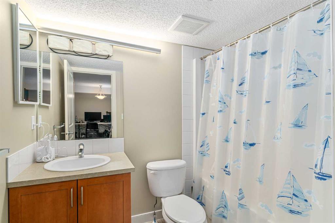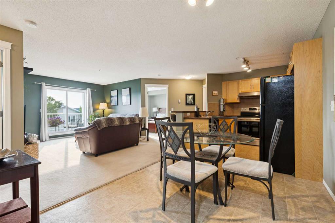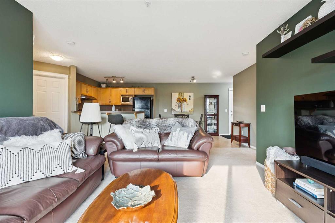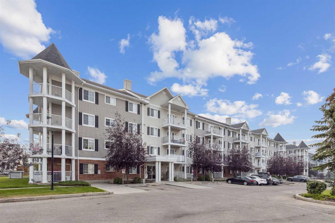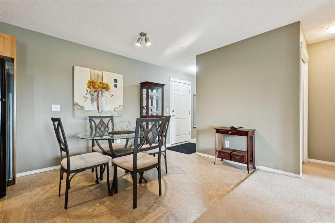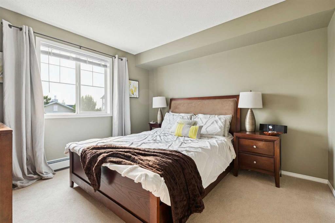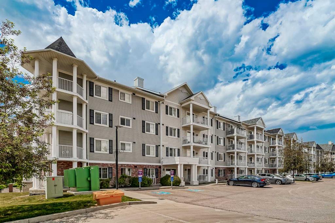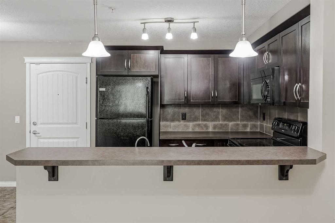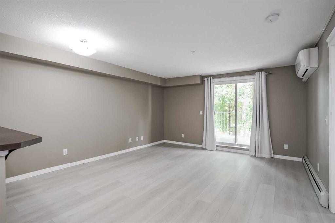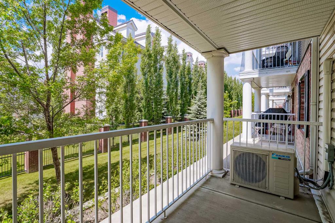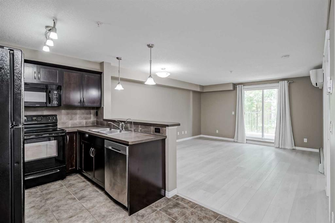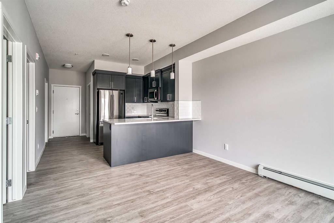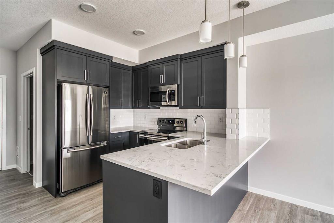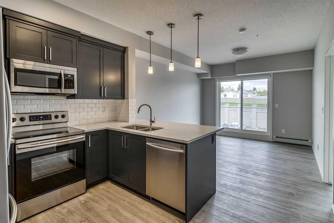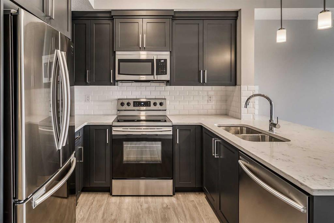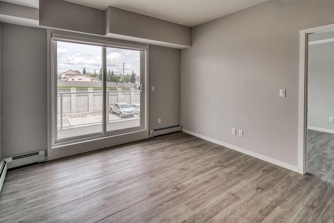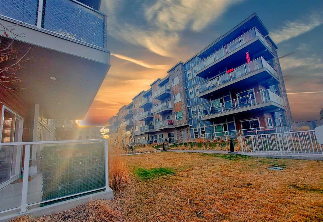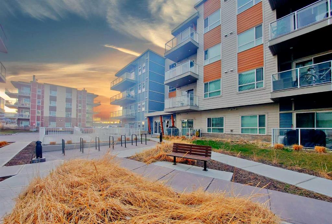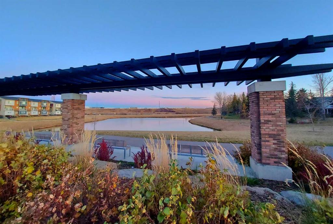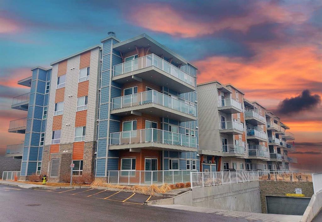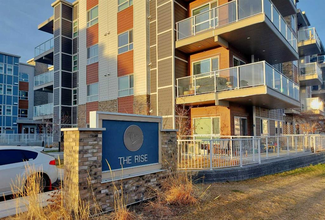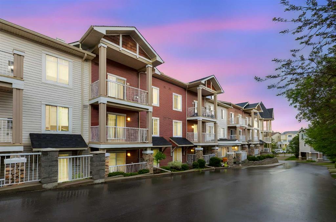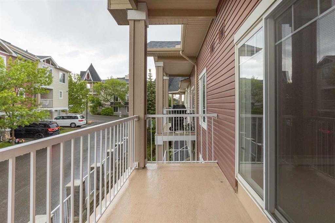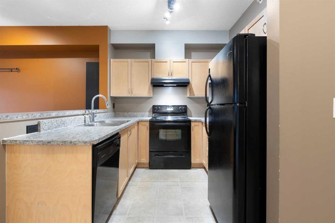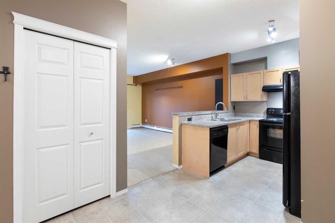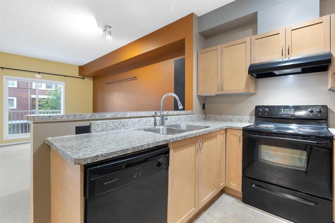107, 9 Country Village Bay NE
Calgary T3K 5J8
MLS® Number: A2244735
$ 269,000
2
BEDROOMS
2 + 0
BATHROOMS
1,046
SQUARE FEET
2000
YEAR BUILT
1000+ Square Feet | Corner Unit | POND + Walking Path | Welcome to this LARGE and RARE 2 Bedroom + 2 Bathroom ground level unit, located right next to a LARGE pond! This unit is EXCEPTIONAL, and one of the FEW ground floor corner units that backs onto GREEN SPACE in this building. You can step out on to GREEN SPACE, and quickly walk to the pond, or parking lot to your vehicle. As soon as you step inside, you will feel the SPACIOUS and BRIGHT layout. The living room with a cozy fireplace provides plenty of room for your furniture, and the modern white kitchen provides ample cabinetry. Need extra space? The large pantry provides just that! The LARGE master bedroom features a walk in closet, and an ENSUITE bathroom. The second spacious bedroom is located next to your second full bathroom. This unit stays bright and sunny from the south facing back side, but also gets shade from the balcony above, allowing you to stay cool while enjoying the concrete patio! One shared wall grants extra privacy and one less neighbor! Your storage cage is inside the building and easily accessible. Walking distance to Sobeys, banks, fast food, doctors, and more! Call or message to schedule a private viewing.
| COMMUNITY | Country Hills Village |
| PROPERTY TYPE | Apartment |
| BUILDING TYPE | Low Rise (2-4 stories) |
| STYLE | Single Level Unit |
| YEAR BUILT | 2000 |
| SQUARE FOOTAGE | 1,046 |
| BEDROOMS | 2 |
| BATHROOMS | 2.00 |
| BASEMENT | |
| AMENITIES | |
| APPLIANCES | Dishwasher, Electric Stove, Range Hood, Refrigerator |
| COOLING | None |
| FIREPLACE | Gas |
| FLOORING | Laminate |
| HEATING | Baseboard |
| LAUNDRY | In Unit, Laundry Room |
| LOT FEATURES | |
| PARKING | Stall |
| RESTRICTIONS | Pet Restrictions or Board approval Required, Restrictive Covenant, Utility Right Of Way |
| ROOF | |
| TITLE | Fee Simple |
| BROKER | URBAN-REALTY.ca |
| ROOMS | DIMENSIONS (m) | LEVEL |
|---|---|---|
| Living Room | 12`11" x 14`0" | Main |
| Bedroom - Primary | 16`7" x 12`0" | Main |
| Kitchen | 8`5" x 7`9" | Main |
| Dining Room | 15`10" x 10`9" | Main |
| Bedroom | 13`2" x 11`3" | Main |
| 4pc Bathroom | 8`2" x 6`8" | Main |
| 4pc Ensuite bath | 11`7" x 9`0" | Main |
| Pantry | 7`7" x 8`0" | Main |

