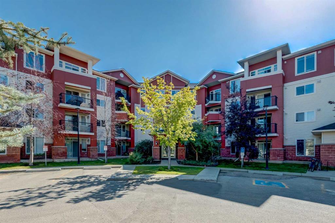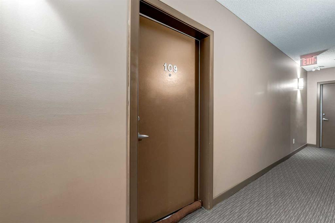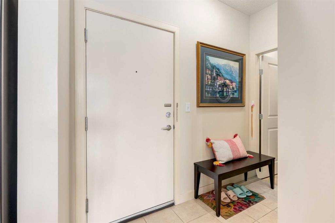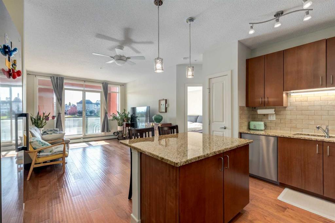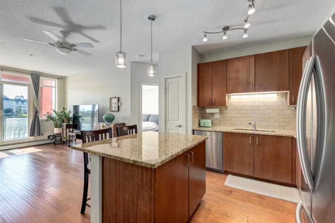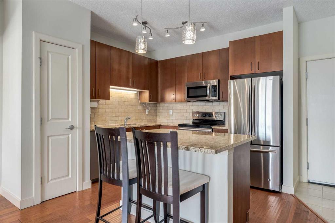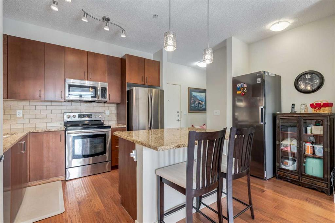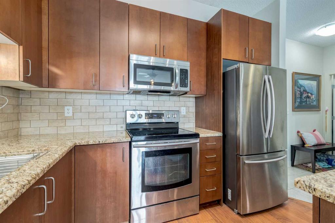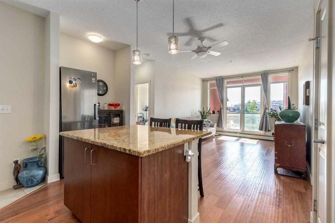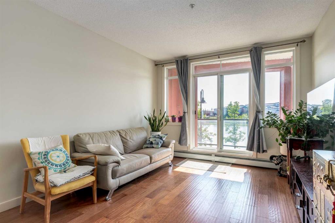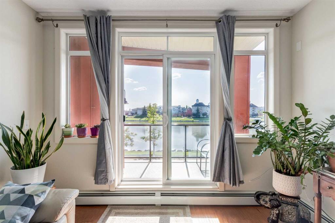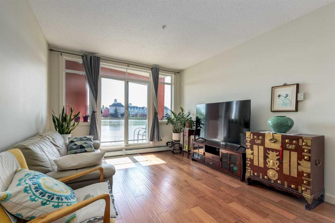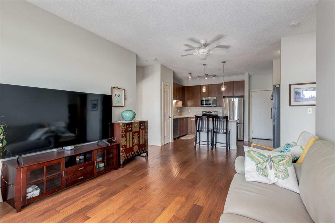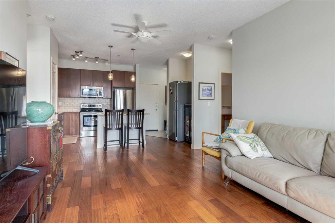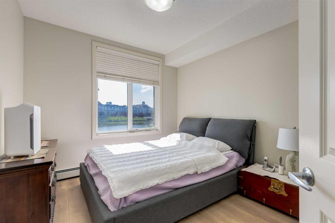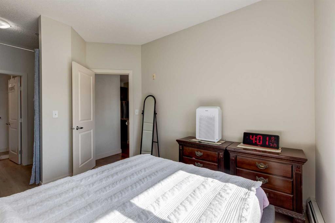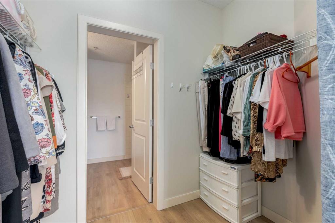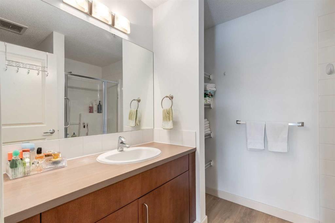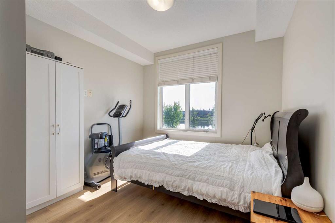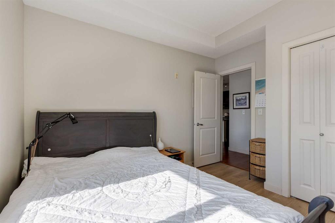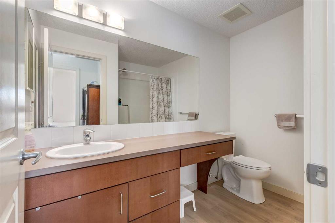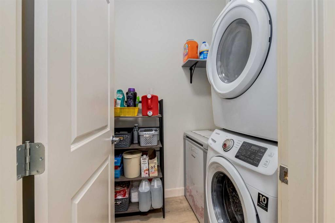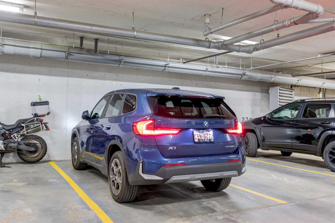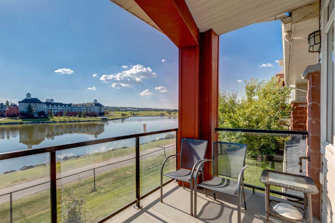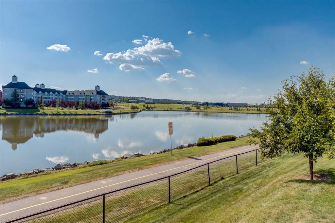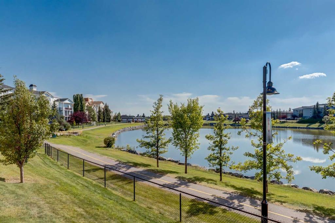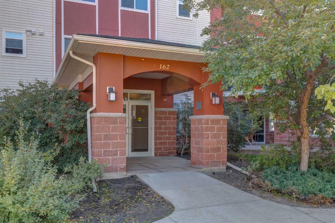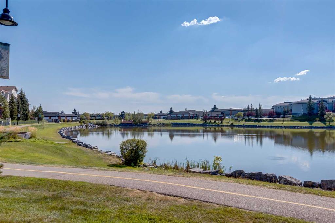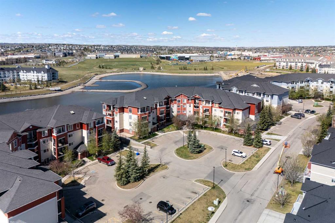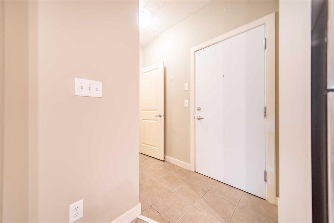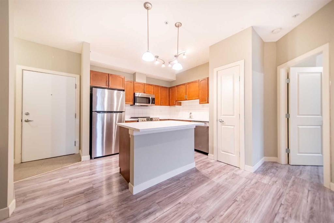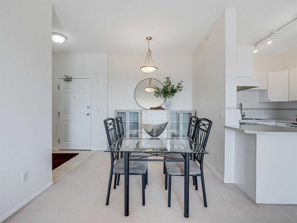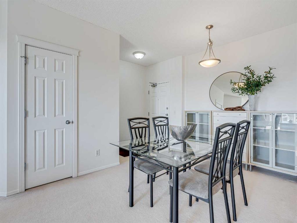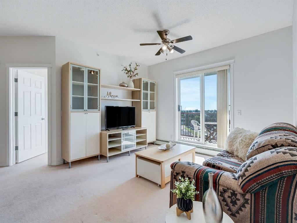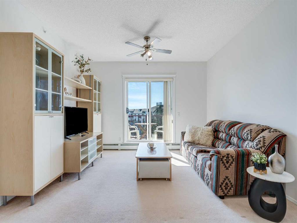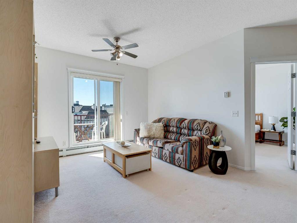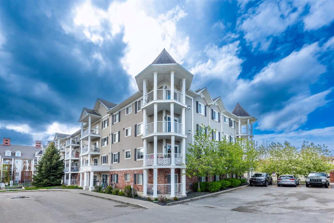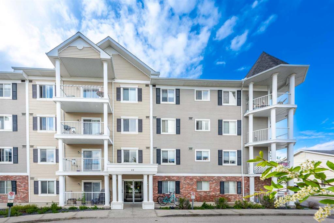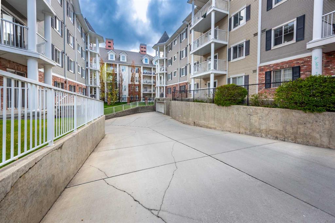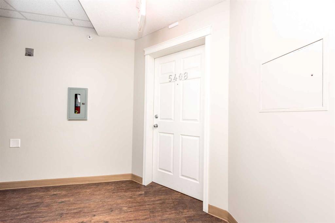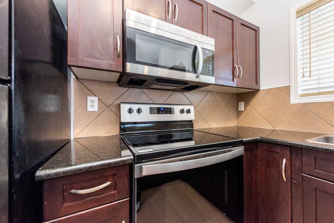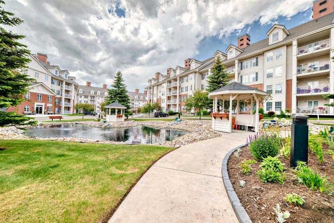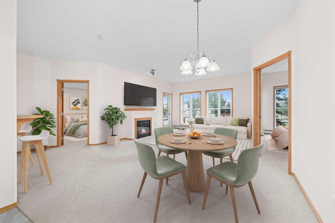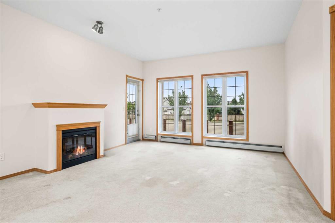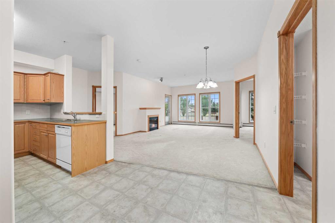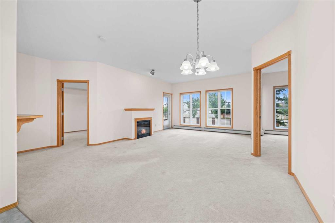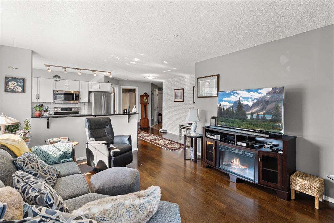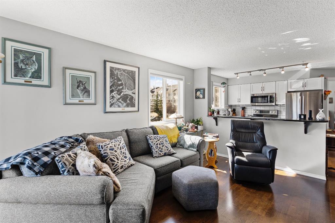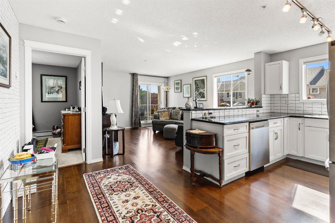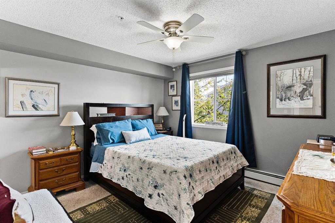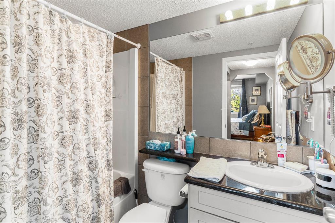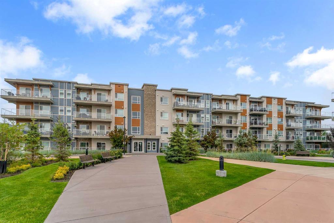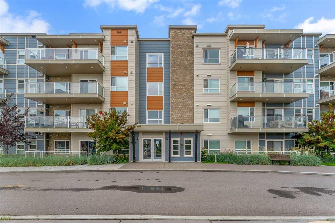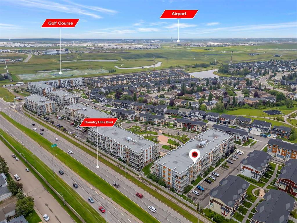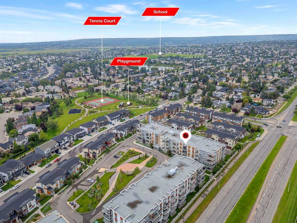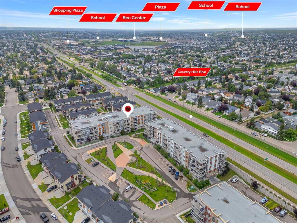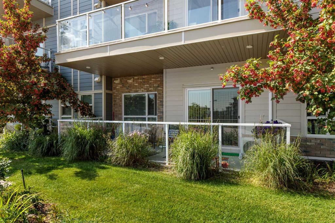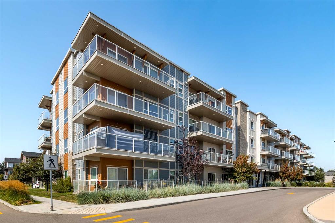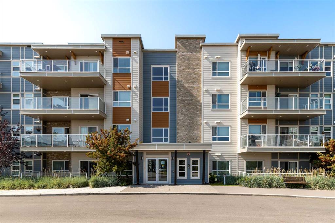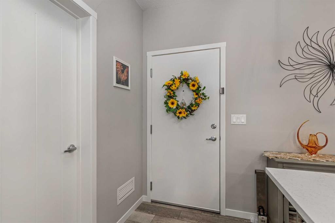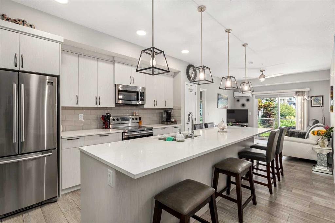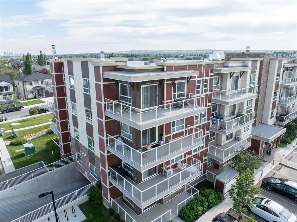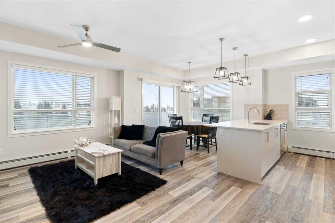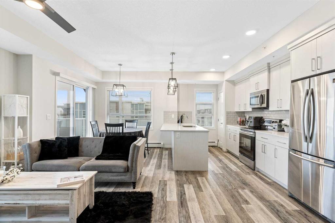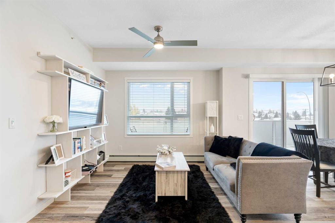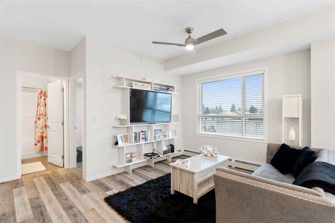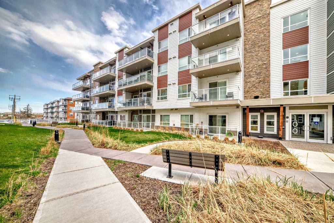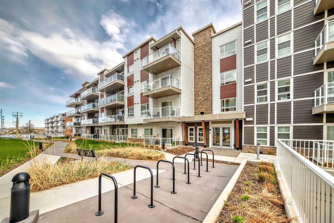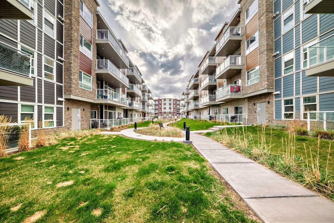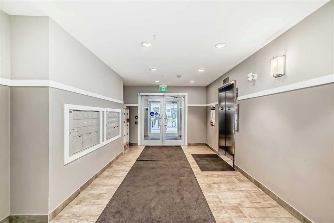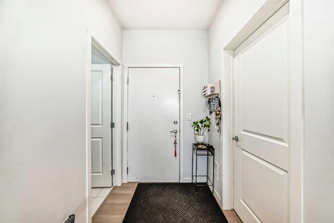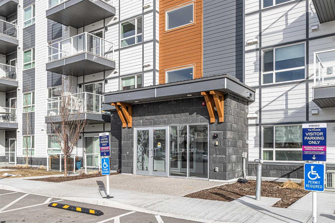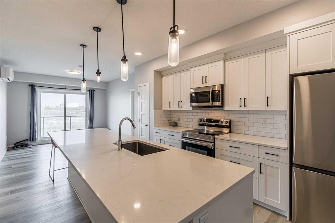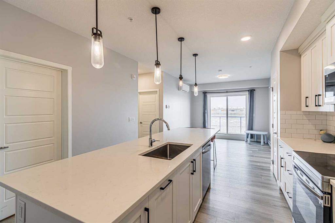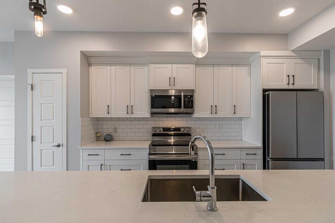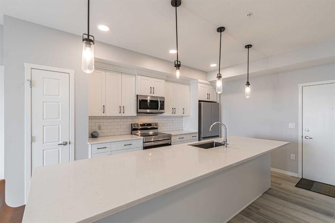109, 162 Country Village Circle NE
Calgary T3K 0E6
MLS® Number: A2253121
$ 369,800
2
BEDROOMS
2 + 0
BATHROOMS
848
SQUARE FEET
2008
YEAR BUILT
WOW! Maintenance-Free Living with Stunning Lake Views! Welcome to Rockford’s Reflections in Country Hills Village—where lifestyle meets convenience. This fabulous apartment boasts unobstructed lake views from every window and a bright, open floor plan with 9’ ceilings. Step inside to a newly painted and professionally cleaned interior, complete with newly installed luxury vinyl plank flooring in the bedrooms and the bathrooms. The gourmet kitchen is a true highlight, featuring granite countertops, tile backsplash, a spacious pantry, island with breakfast bar, and stainless steel appliances—including a whisper-quiet ASKO dishwasher. The living room opens onto a private balcony with a gas BBQ hookup, perfect for relaxing or entertaining. The primary suite offers huge walk-through closets and a private ensuite with a walk-in shower and built-in linen shelving. A second bedroom and full bathroom with an acrylic surround soaker tub and large vanity provide plenty of space for family or guests. Additional features include an in-suite laundry room with Samsung front-load washer & dryer, a storage locker, and a titled parking stall in the heated underground parkade. Located in a fantastic community, you’re steps from walking pathways, shopping, restaurants, a movie theatre, and the Vivo Recreation Centre. Quick access to Deerfoot Trail, Stoney Trail, and the airport makes this the perfect home for professionals or downsizers alike. A perfect place to call home—click the Virtual Tours for more details!
| COMMUNITY | Country Hills Village |
| PROPERTY TYPE | Apartment |
| BUILDING TYPE | Low Rise (2-4 stories) |
| STYLE | Single Level Unit |
| YEAR BUILT | 2008 |
| SQUARE FOOTAGE | 848 |
| BEDROOMS | 2 |
| BATHROOMS | 2.00 |
| BASEMENT | None |
| AMENITIES | |
| APPLIANCES | Dishwasher, Dryer, Electric Stove, Microwave Hood Fan, Refrigerator, Washer, Window Coverings |
| COOLING | None |
| FIREPLACE | N/A |
| FLOORING | Ceramic Tile, Hardwood, Vinyl Plank |
| HEATING | Baseboard, Natural Gas |
| LAUNDRY | In Unit, Laundry Room, Main Level |
| LOT FEATURES | |
| PARKING | Garage Door Opener, Heated Garage, Parkade, Paved, Titled, Underground |
| RESTRICTIONS | Pet Restrictions or Board approval Required |
| ROOF | Asphalt Shingle |
| TITLE | Fee Simple |
| BROKER | CIR Realty |
| ROOMS | DIMENSIONS (m) | LEVEL |
|---|---|---|
| Living Room | 17`6" x 11`8" | Main |
| Kitchen | 9`6" x 9`4" | Main |
| Bedroom - Primary | 10`10" x 10`4" | Main |
| Walk-In Closet | 8`4" x 5`3" | Main |
| 3pc Ensuite bath | 8`1" x 6`9" | Main |
| Bedroom | 10`0" x 9`7" | Main |
| Foyer | 8`4" x 3`8" | Main |
| Laundry | 6`1" x 4`10" | Main |
| 4pc Bathroom | 8`8" x 7`10" | Main |
| Balcony | 12`1" x 6`7" | Main |

