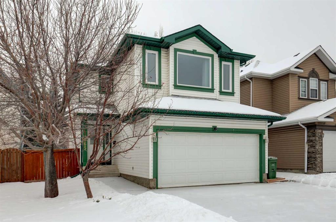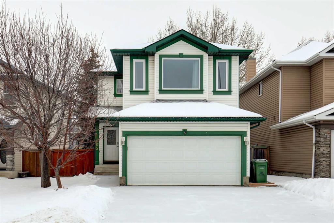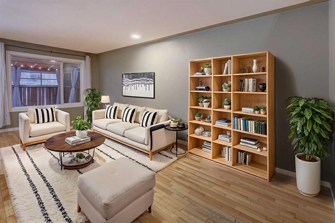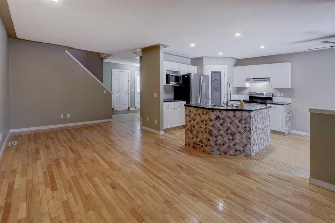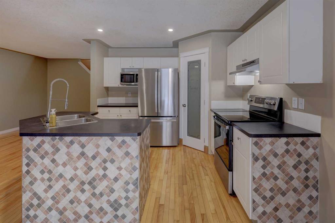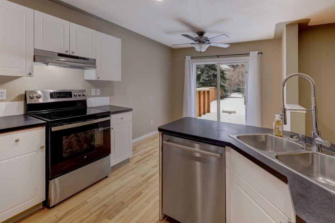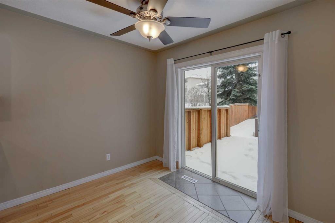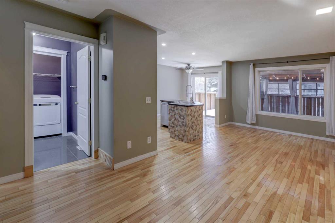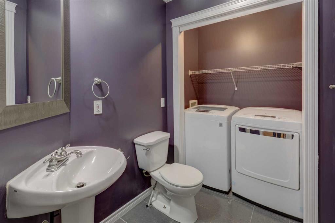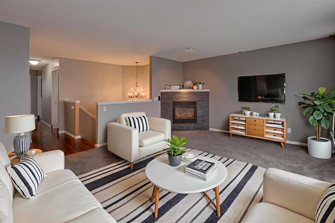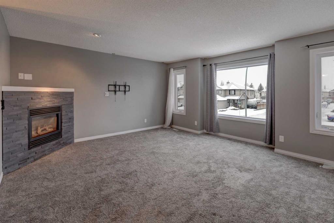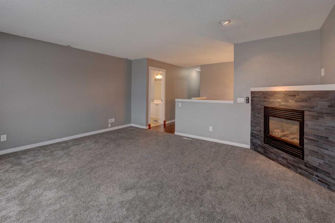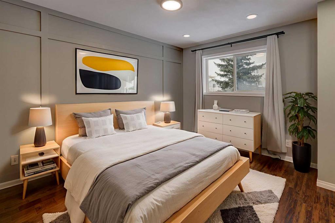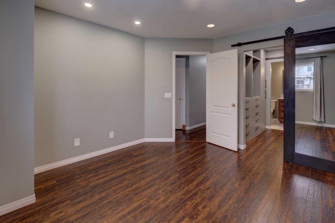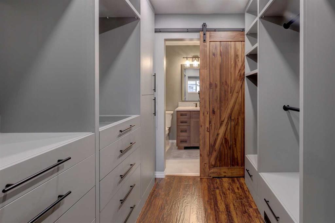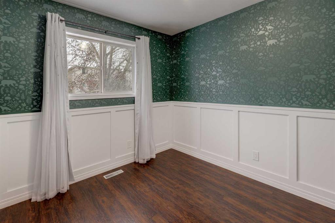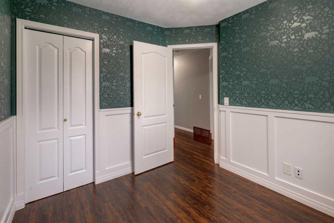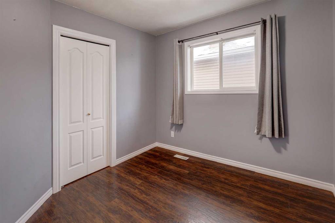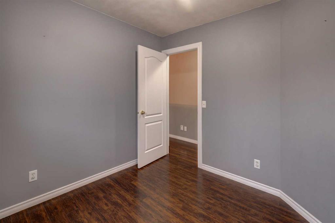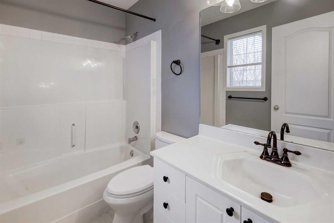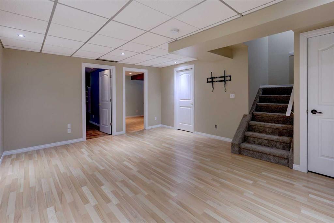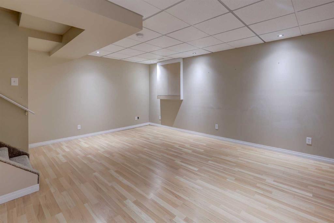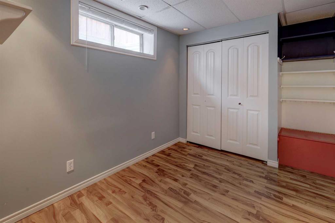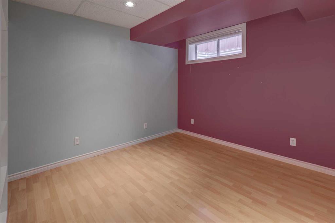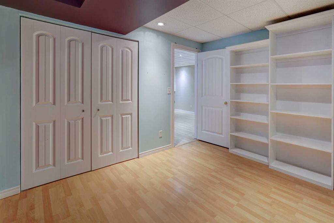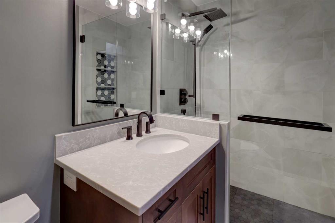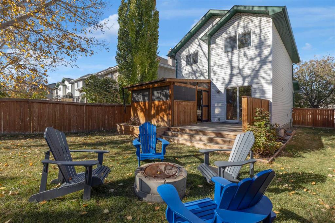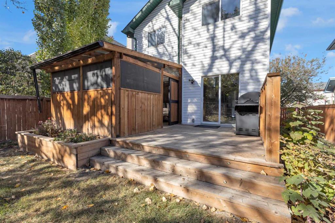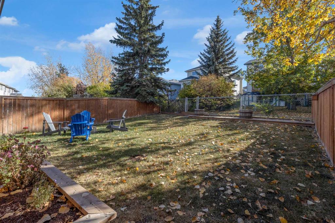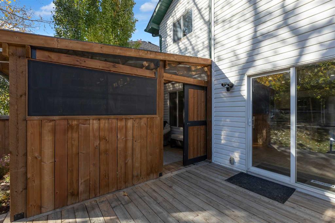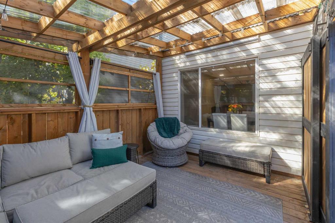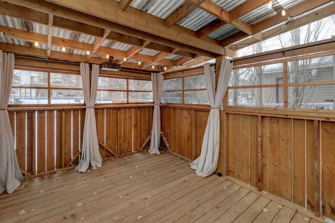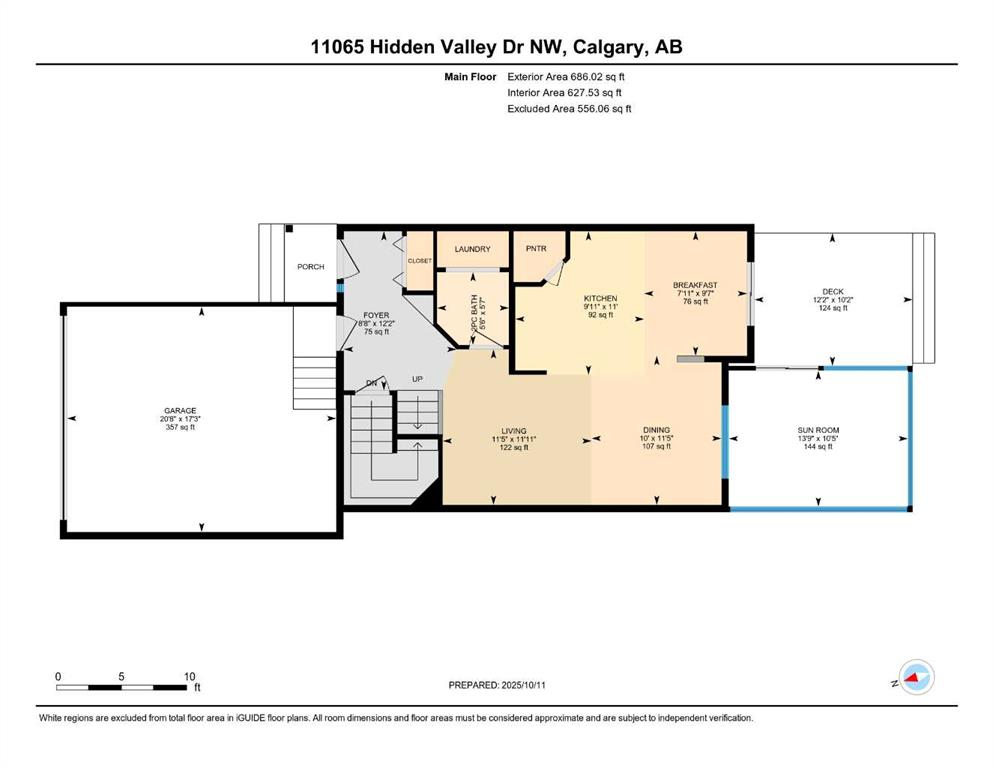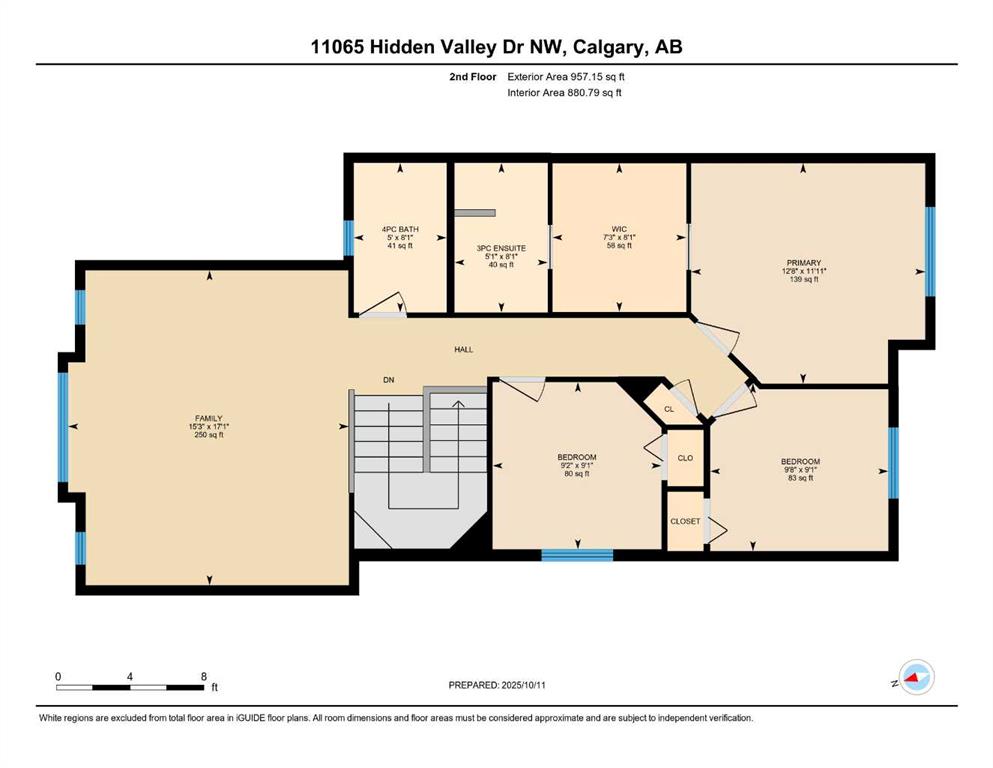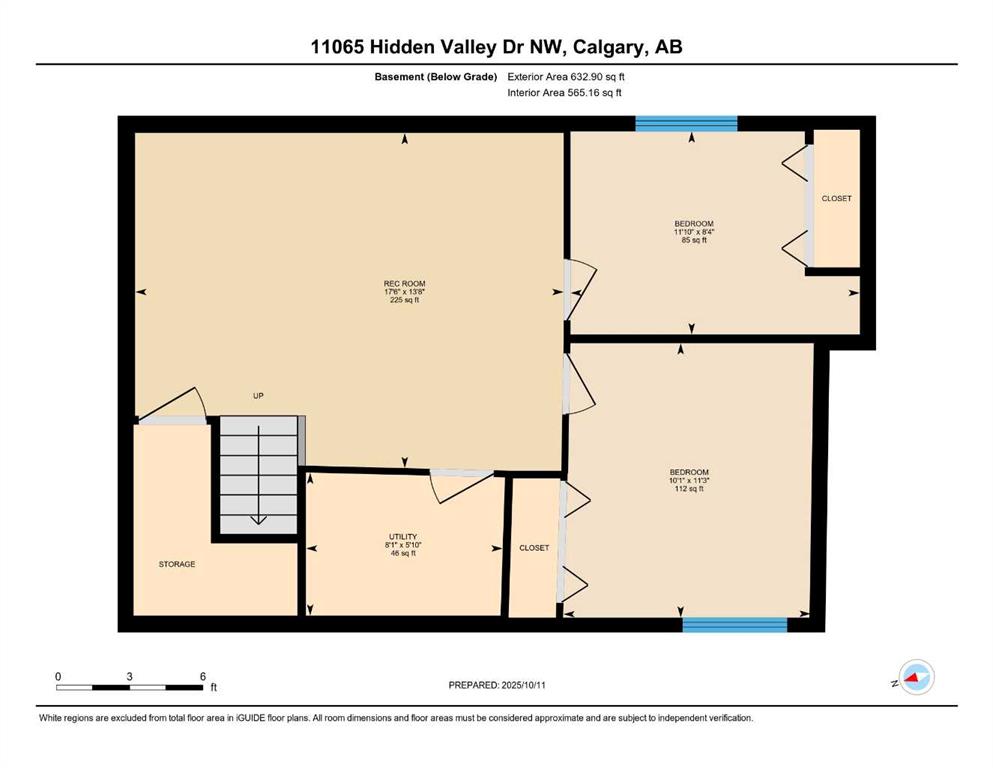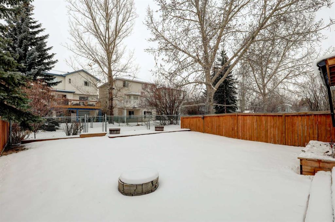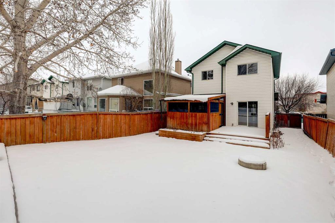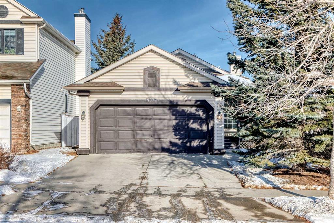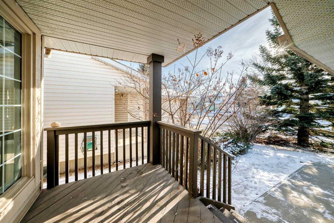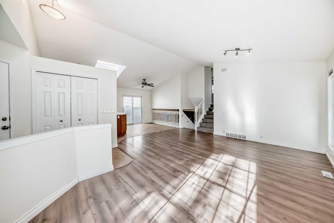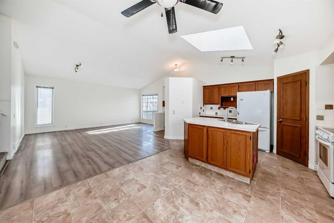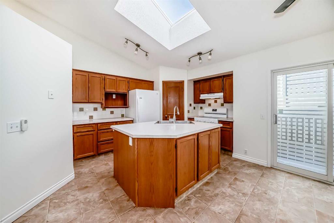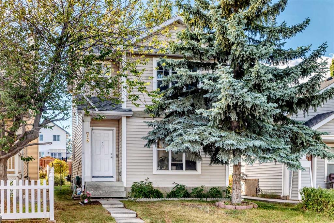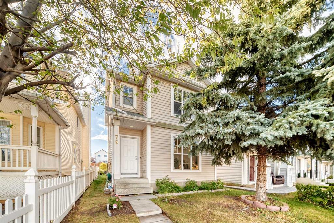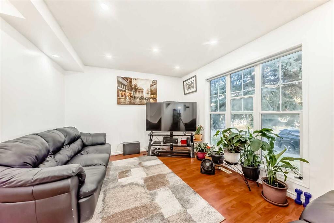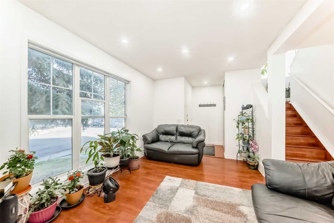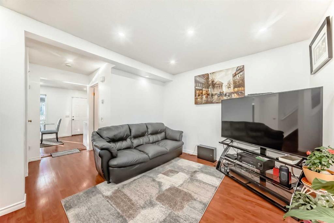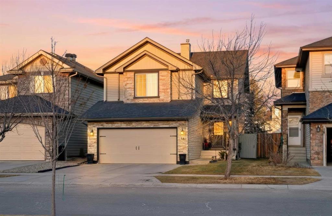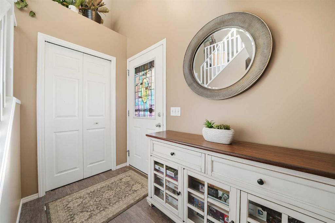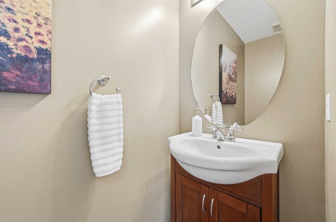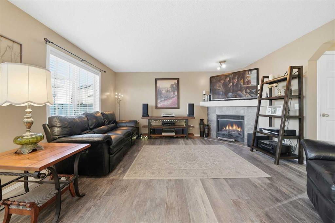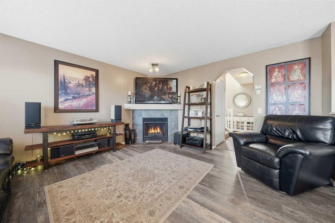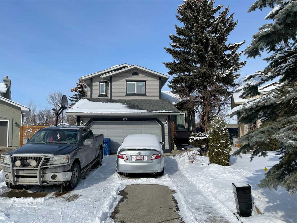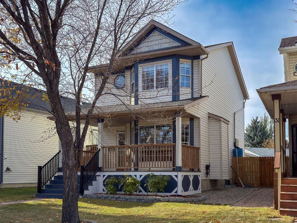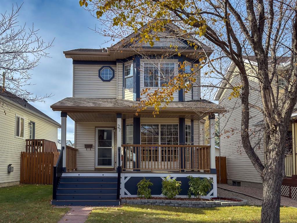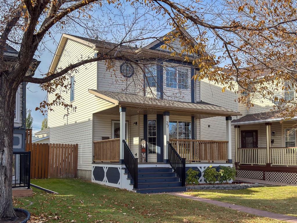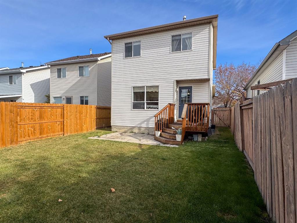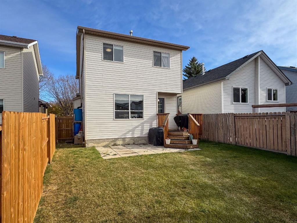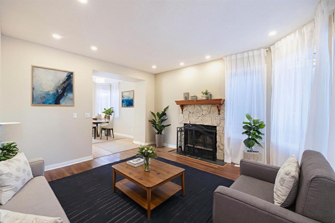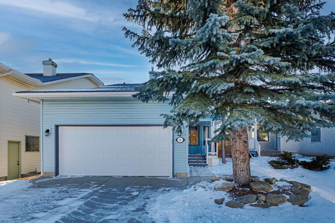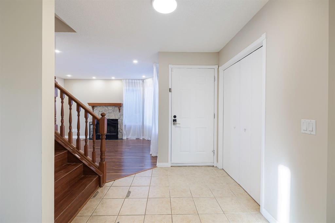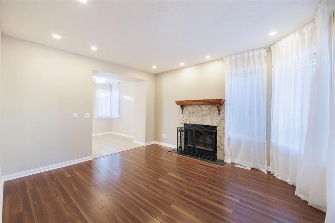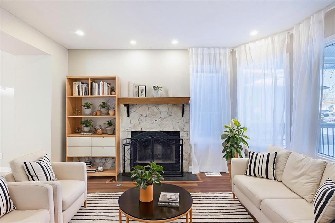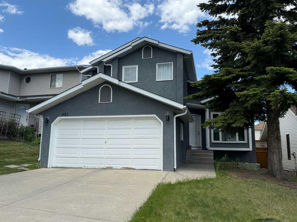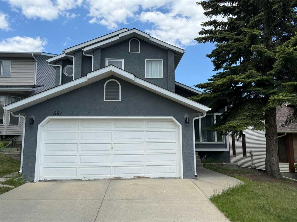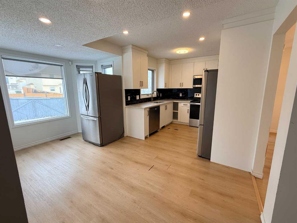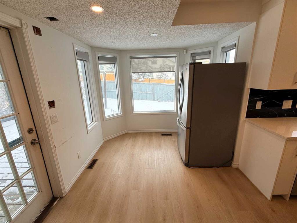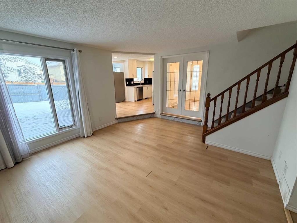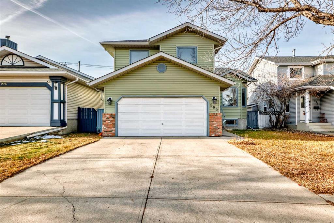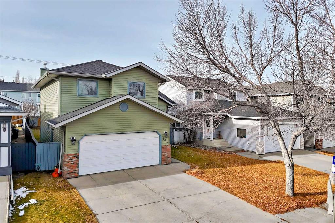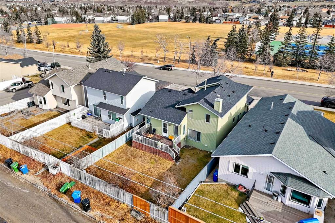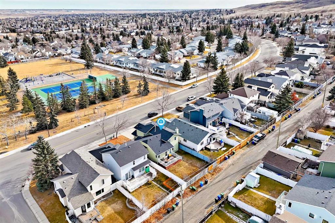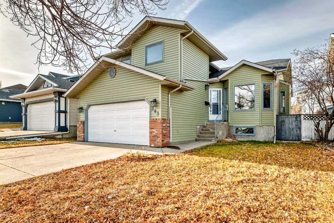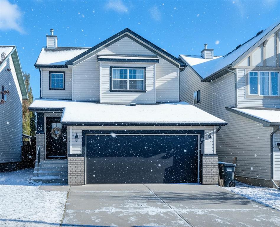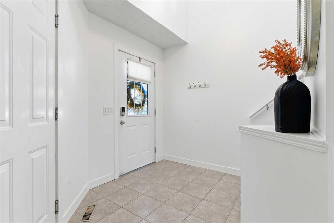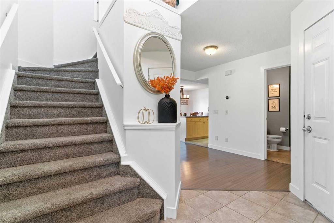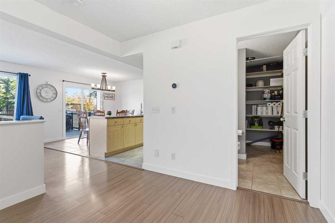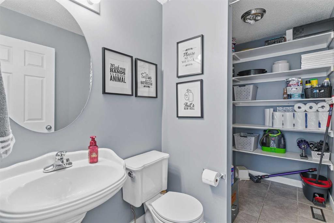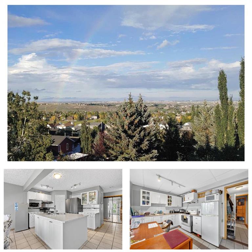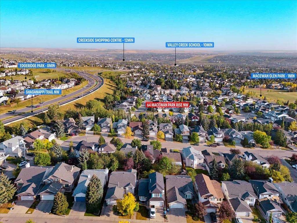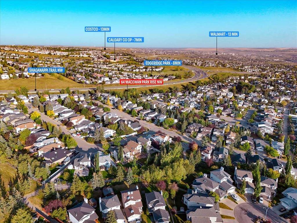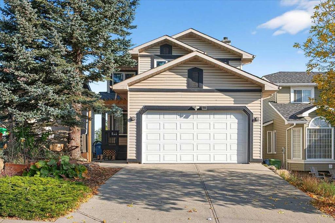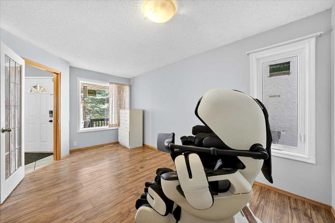11065 Hidden Valley Drive NW
Calgary T3A 5Z3
MLS® Number: A2277224
$ 615,000
5
BEDROOMS
2 + 1
BATHROOMS
1998
YEAR BUILT
Welcome to the perfect family home offering a beautiful blend of comfort, function, & style — all in a prime location backing onto peaceful green space, with a school in one direction & a playground in the other. Step inside to a bright & open floor plan with a large front entry & gleaming hardwood floor throughout the main level. The spacious island kitchen features crisp white cabinetry, a corner pantry, & plenty of counter space — ideal for busy mornings or casual entertaining. A convenient two-piece bath & main-floor laundry complete this level. Upstairs, you’ll find a huge bonus room with a cozy gas fireplace — the perfect spot for family movie nights or quiet relaxation. Two generous bedrooms accompany a large primary suite featuring a custom walk-through closet that leads to a beautifully renovated ensuite with an oversized walk-in shower. The fully finished basement offers even more space for family & guests, with a comfortable family room & two additional bedrooms. Outside, the sunny south-facing backyard is designed for enjoyment, complete with a fully enclosed gazebo featuring a home theatre & screen — a true retreat for year-round entertainment. Recent updates include a new fridge, stove, dishwasher, hood fan, carpet replacement, a stunning ensuite renovation, & the addition of the custom-built gazebo with home theatre. With thoughtful upgrades, a functional layout, & an unbeatable location surrounded by parks & green space, this is a home you’ll love calling your own!!
| COMMUNITY | Hidden Valley |
| PROPERTY TYPE | Detached |
| BUILDING TYPE | House |
| STYLE | 2 Storey |
| YEAR BUILT | 1998 |
| SQUARE FOOTAGE | 1,643 |
| BEDROOMS | 5 |
| BATHROOMS | 3.00 |
| BASEMENT | Full |
| AMENITIES | |
| APPLIANCES | Dishwasher, Dryer, Electric Stove, Garage Control(s), Range Hood, Refrigerator, Washer, Window Coverings |
| COOLING | None |
| FIREPLACE | Gas |
| FLOORING | Carpet, Ceramic Tile, Hardwood, Linoleum |
| HEATING | Forced Air |
| LAUNDRY | Main Level |
| LOT FEATURES | Landscaped, Lawn |
| PARKING | Double Garage Attached |
| RESTRICTIONS | None Known |
| ROOF | Asphalt Shingle |
| TITLE | Fee Simple |
| BROKER | RE/MAX First |
| ROOMS | DIMENSIONS (m) | LEVEL |
|---|---|---|
| Game Room | 17`6" x 13`8" | Basement |
| Bedroom | 11`10" x 8`4" | Basement |
| Bedroom | 11`3" x 10`1" | Basement |
| Kitchen | 11`0" x 9`11" | Main |
| Breakfast Nook | 9`7" x 7`11" | Main |
| Dining Room | 11`5" x 10`0" | Main |
| Living Room | 11`11" x 11`5" | Main |
| 2pc Bathroom | 0`0" x 0`0" | Main |
| Bonus Room | 17`1" x 15`3" | Second |
| Bedroom - Primary | 12`8" x 11`11" | Second |
| Bedroom | 9`8" x 9`1" | Second |
| Bedroom | 9`2" x 9`1" | Second |
| 3pc Ensuite bath | 0`0" x 0`0" | Second |
| 4pc Bathroom | 0`0" x 0`0" | Second |

