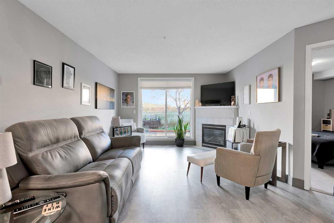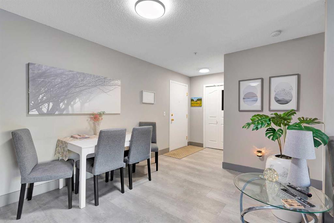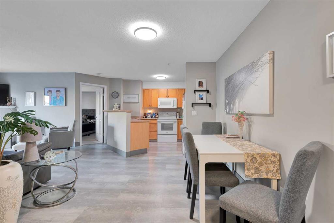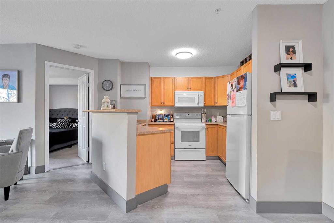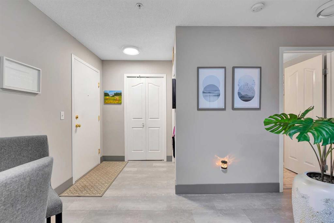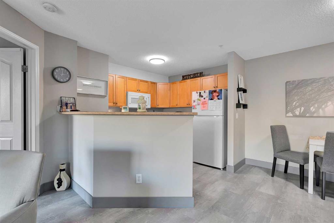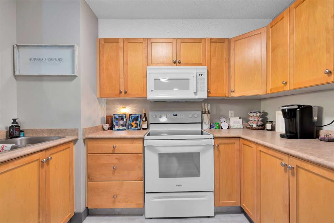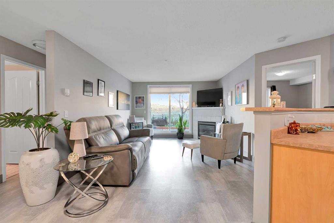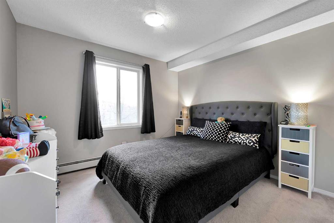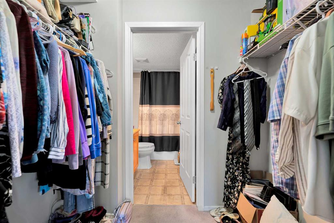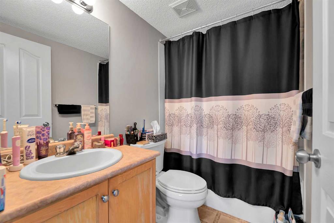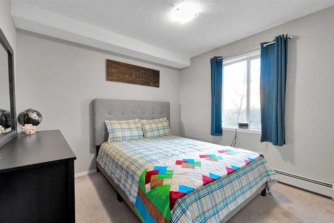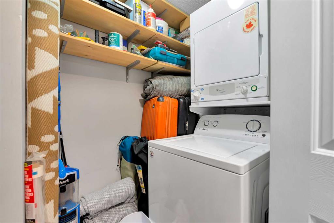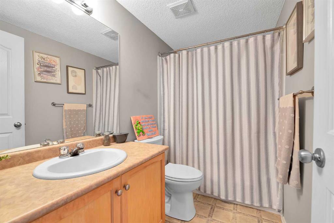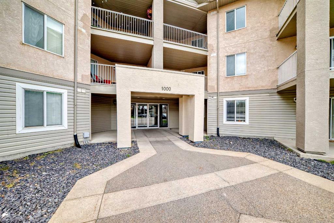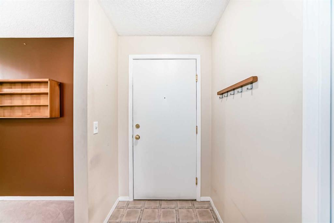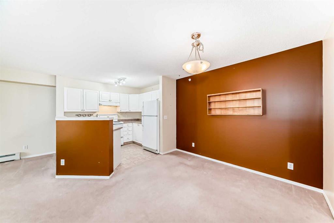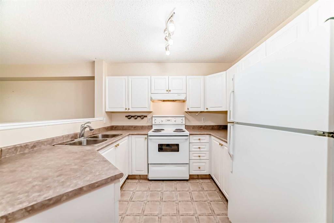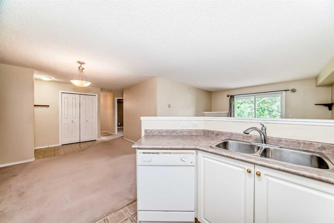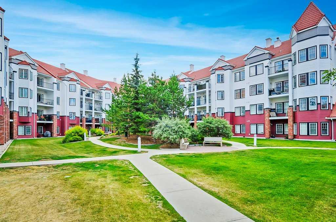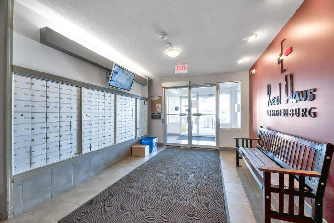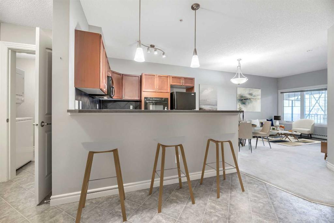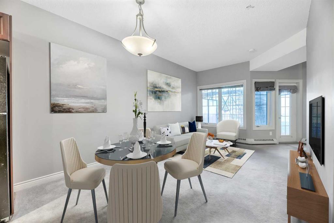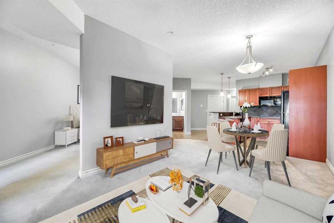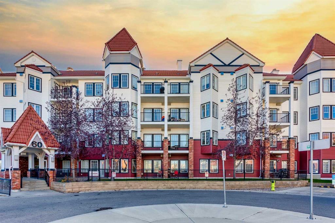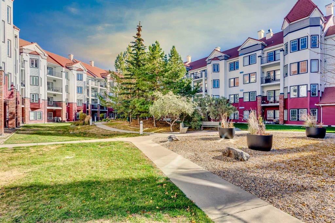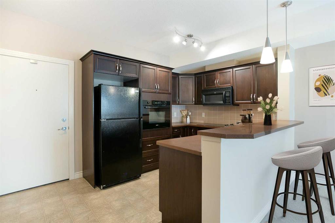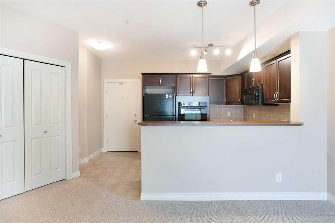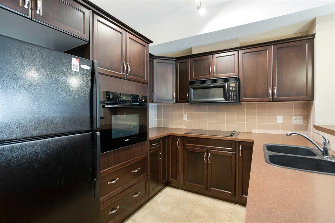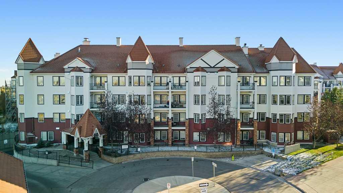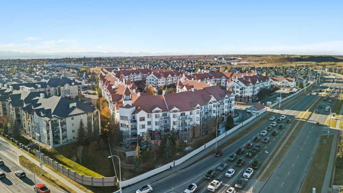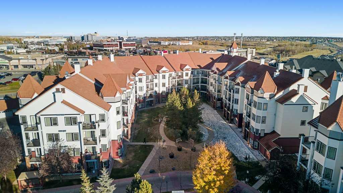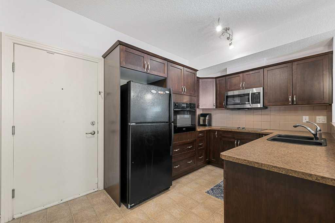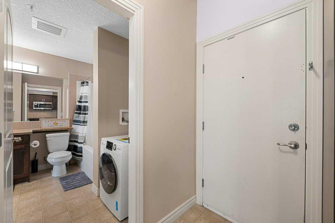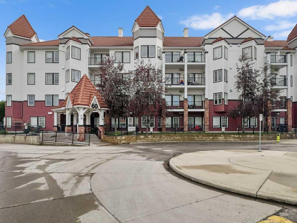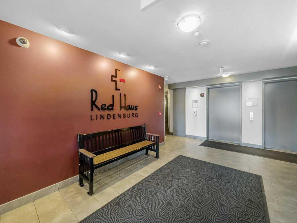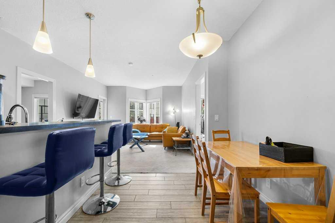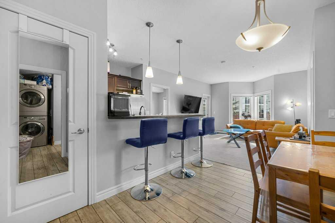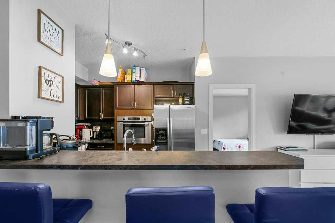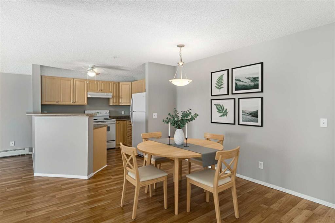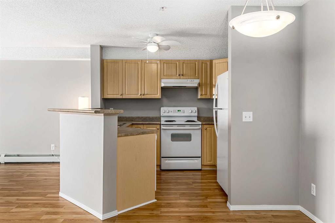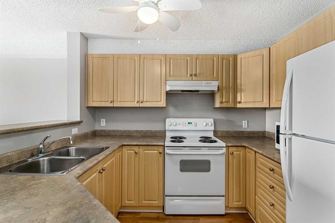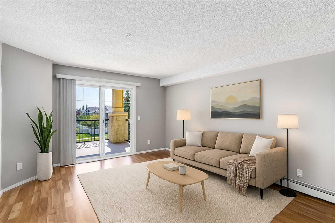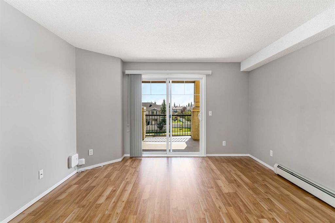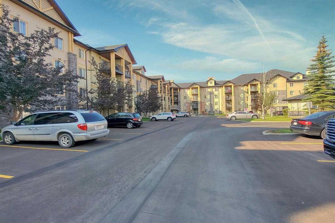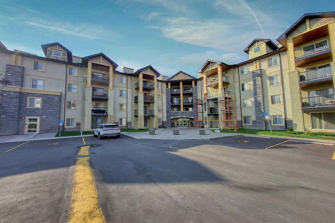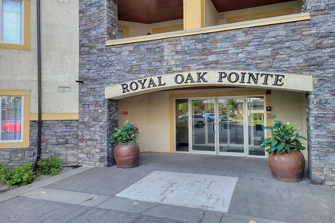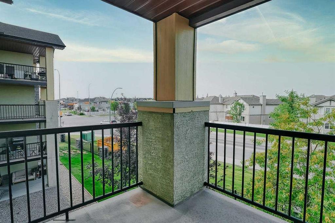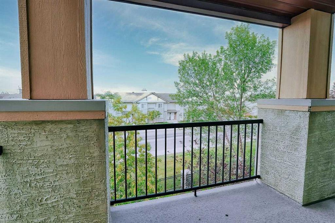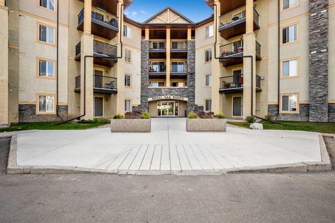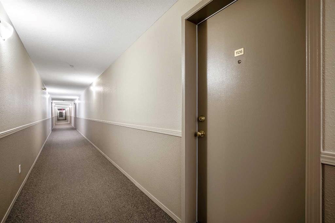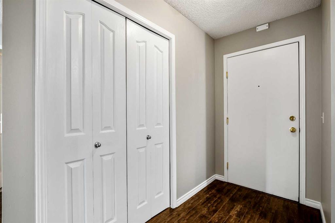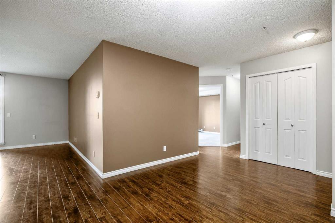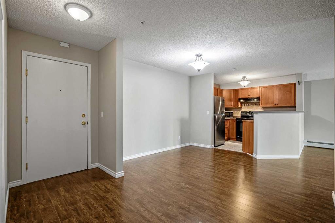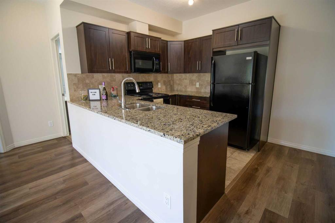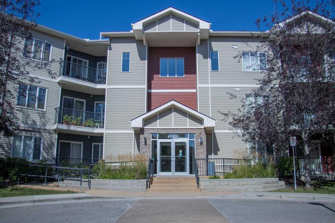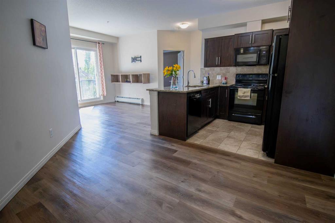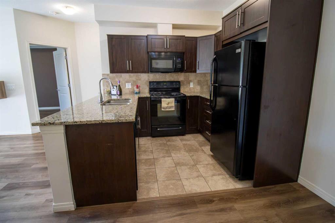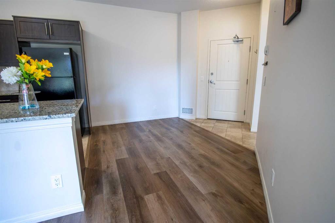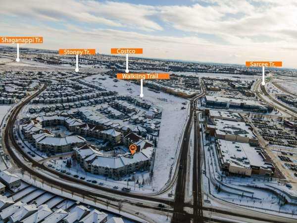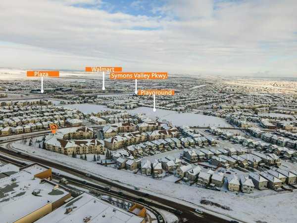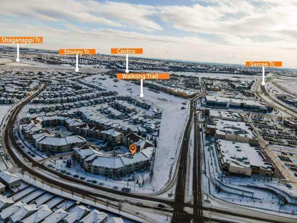111, 4000 Citadel Meadow Point NW
Calgary T3G5N5
MLS® Number: A2266585
$ 280,000
2
BEDROOMS
2 + 0
BATHROOMS
847
SQUARE FEET
2003
YEAR BUILT
Brilliant Location! Welcome to this spacious main-floor condo in the highly sought-after community of Citadel- a true must-see! Finely kept, very well maintained and move-in ready, this bright and inviting home features 2 bedrooms and 2 full bathrooms (4-pc), offering a perfect blend of comfort and convenience. Enjoy an open-concept living and dining area filled with natural light, complete with a cozy gas fireplace and patio doors that open to your private, sunny patio- ideal for morning coffee or evening relaxation. The functional kitchen boasts ample cabinet space, a raised island bar, and plenty of room for cooking and entertaining. The spacious primary bedroom includes a large window, a generous walk-through closet, and a 4-piece ensuite for added privacy. The second bedroom is bright and versatile- perfect as a guest room or home office. An additional 4-piece bathroom enhances the unit’s functionality and appeal. Enjoy easy access to nearby parks, schools, shopping, and public transit- everything you need is right at your doorstep! Book your private showing today!
| COMMUNITY | Citadel |
| PROPERTY TYPE | Apartment |
| BUILDING TYPE | Low Rise (2-4 stories) |
| STYLE | Single Level Unit |
| YEAR BUILT | 2003 |
| SQUARE FOOTAGE | 847 |
| BEDROOMS | 2 |
| BATHROOMS | 2.00 |
| BASEMENT | |
| AMENITIES | |
| APPLIANCES | Dishwasher, Electric Stove, Microwave, Microwave Hood Fan, Oven, Washer/Dryer, Window Coverings |
| COOLING | None |
| FIREPLACE | Gas |
| FLOORING | Carpet, Linoleum |
| HEATING | Baseboard, Natural Gas |
| LAUNDRY | In Unit |
| LOT FEATURES | |
| PARKING | Underground |
| RESTRICTIONS | None Known |
| ROOF | Asphalt Shingle |
| TITLE | Fee Simple |
| BROKER | RE/MAX Real Estate (Mountain View) |
| ROOMS | DIMENSIONS (m) | LEVEL |
|---|---|---|
| Living Room | 11`10" x 11`8" | Main |
| Bedroom - Primary | 10`11" x 10`7" | Main |
| Bedroom | 10`1" x 9`6" | Main |
| Kitchen | 13`0" x 9`9" | Main |
| Dining Room | 11`4" x 7`2" | Main |
| Walk-In Closet | 7`2" x 4`6" | Main |
| 4pc Ensuite bath | 7`7" x 4`10" | Main |
| 4pc Bathroom | 8`6" x 4`11" | Main |
| Laundry | 7`10" x 3`9" | Main |

