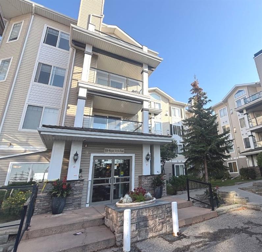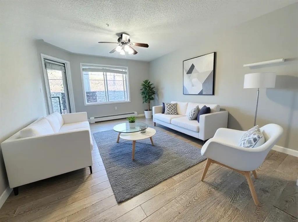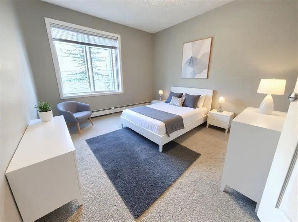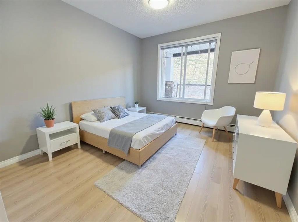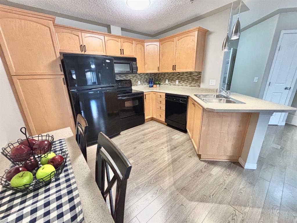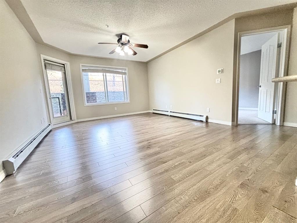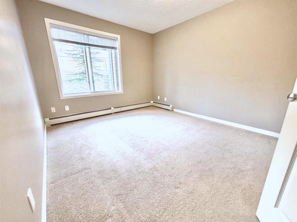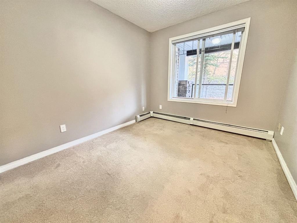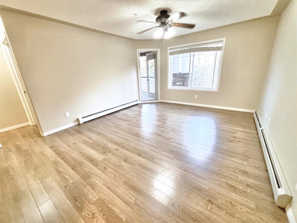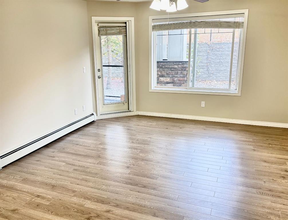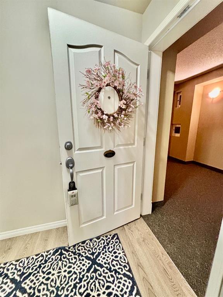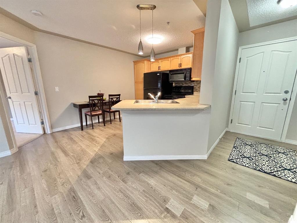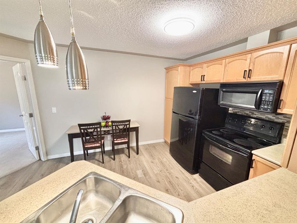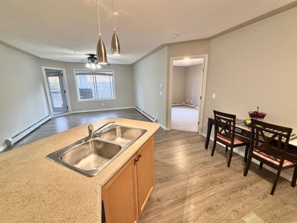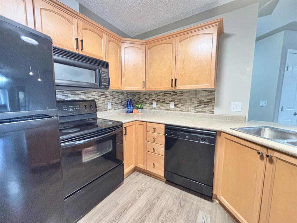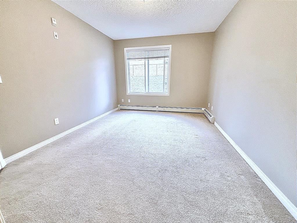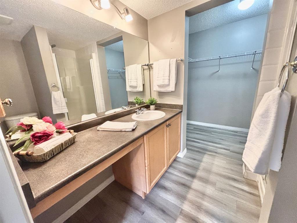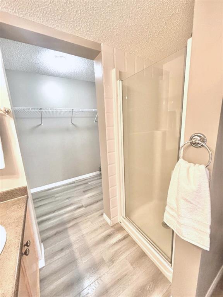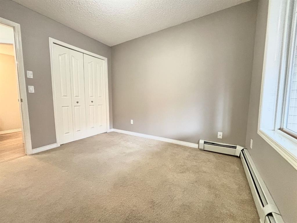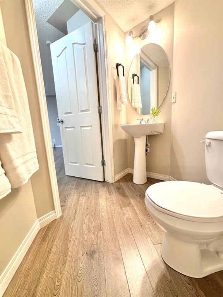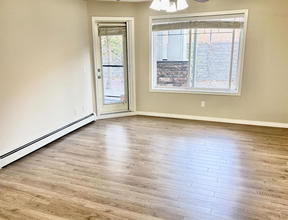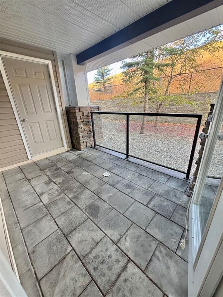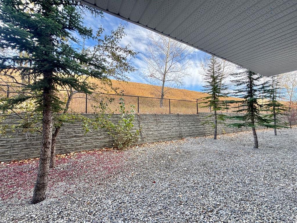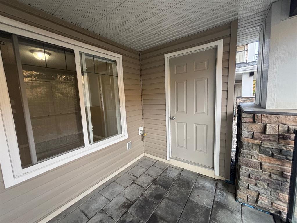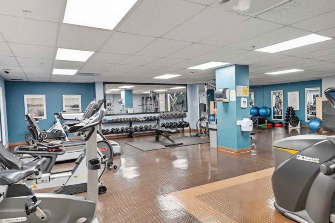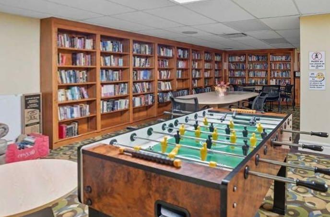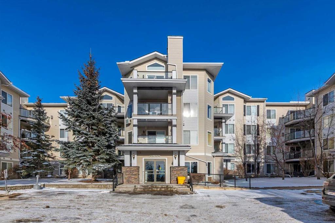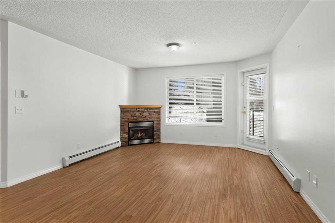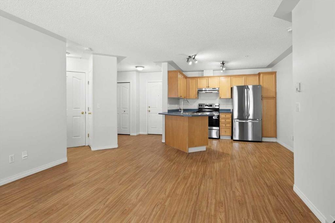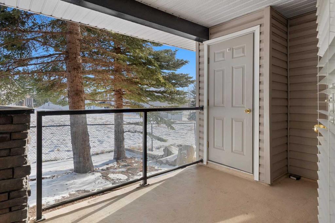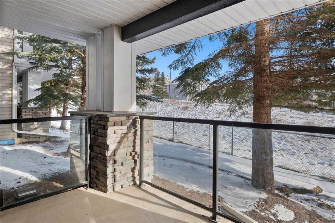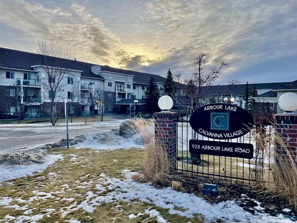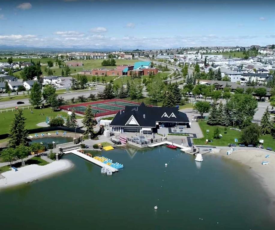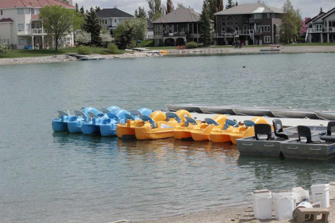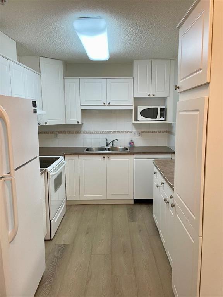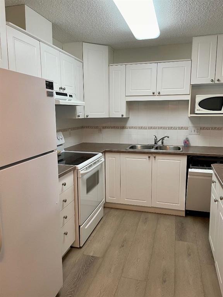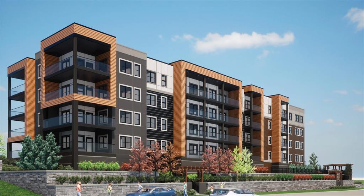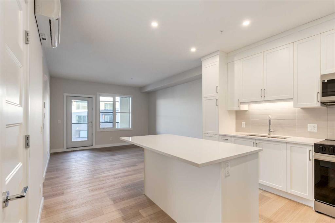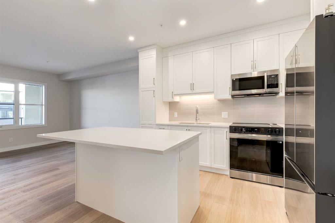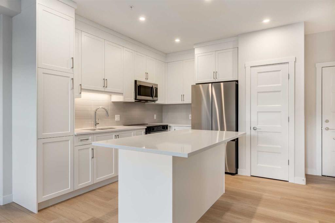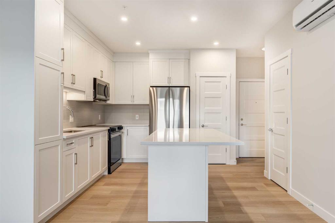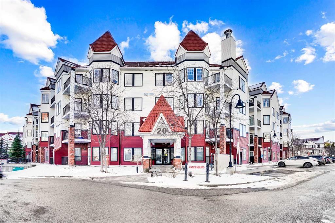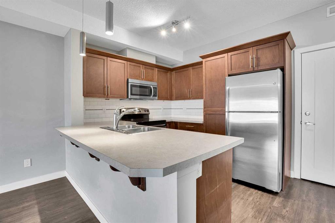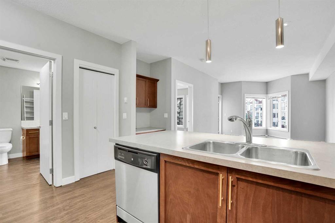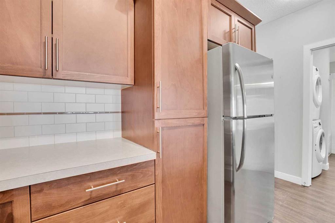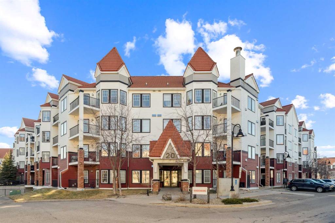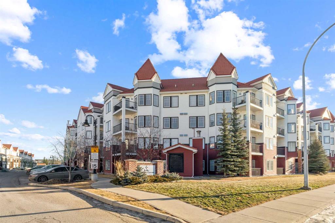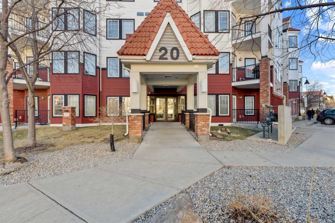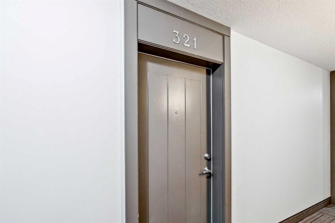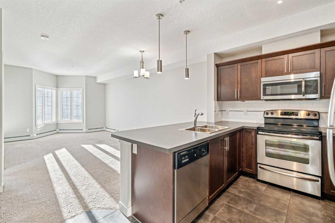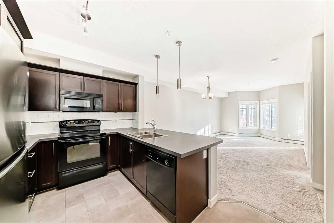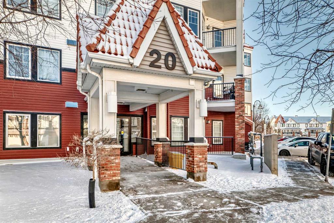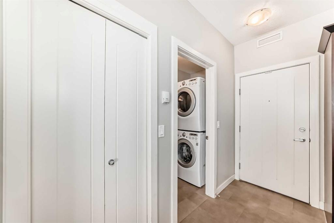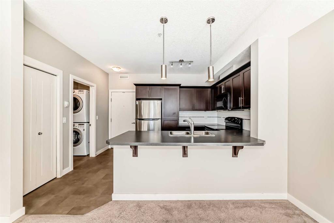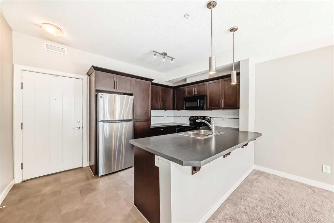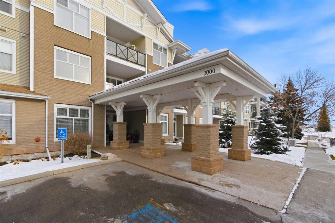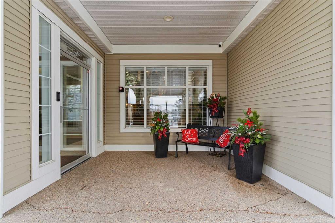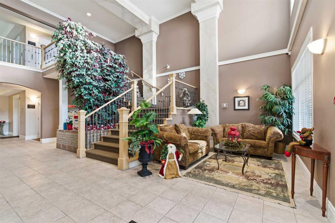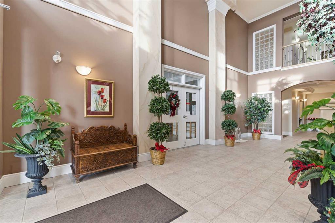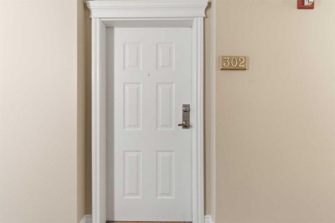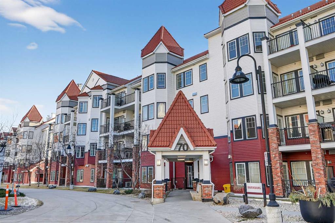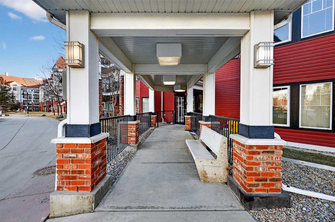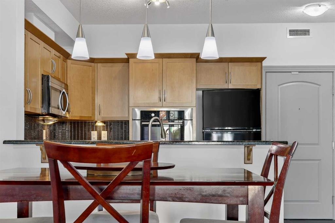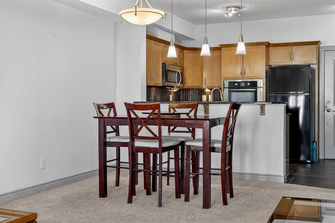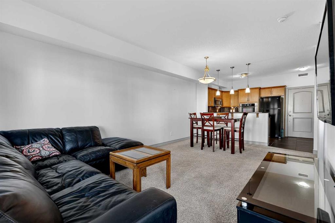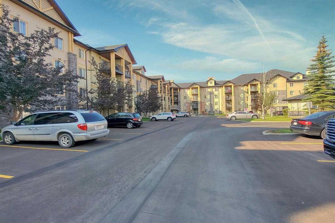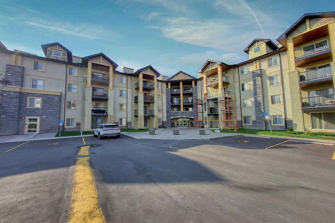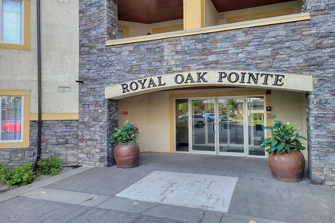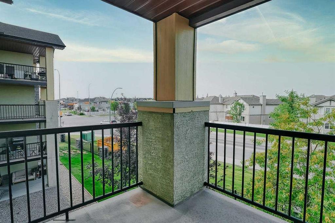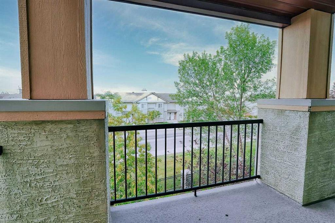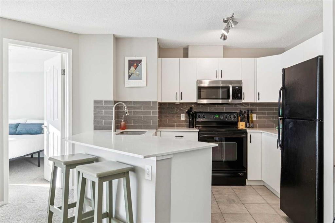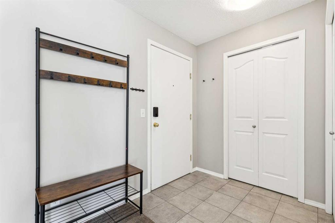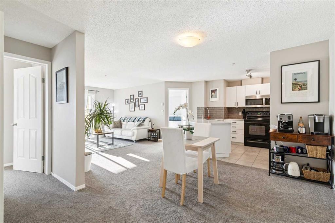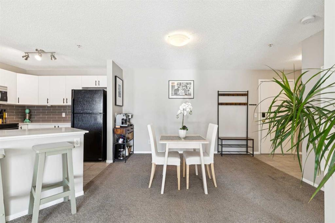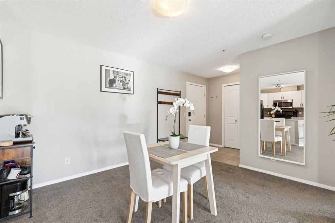116, 369 Rocky Vista Park NW
Calgary T3G 5K7
MLS® Number: A2278556
$ 307,500
2
BEDROOMS
2 + 0
BATHROOMS
2004
YEAR BUILT
Welcome to 369 Rocky Vista Park NW #116, an immaculate ground-floor condo in the highly desirable community of Rocky Ridge! This beautifully maintained home offers 2 spacious bedrooms, 2 full bathrooms, and two storage spaces, combining comfort and convenience in a bright, open layout. Freshly painted home with stunning wide plank vinyl flooring, underground heated parking and access to amenity building with gym. Featuring a lovely kitchen with an eating bar, pantry, and plenty of cabinetry, plus a spacious primary suite with a 3-piece ensuite and large walk-in closet. The second bedroom sits next to the second full bathroom, along with a handy linen closet and in-suite laundry with a stacked washer and dryer. The inviting living area opens onto a private patio with no neighbours behind—ideal for relaxing or entertaining. Additional highlights include a patio storage room, a secure storage cage (#520) beside your underground heated parking stall, and exclusive resident access to a fitness centre and games room. Perfectly located near the Tuscany C-Train Station, Crowfoot Shopping Centre, YMCA, U of C, and major routes including Stoney Trail, Crowchild Trail, and Highway 1, this move-in-ready home offers the perfect blend of comfort, convenience, and community. Also, low condo fees.
| COMMUNITY | Rocky Ridge |
| PROPERTY TYPE | Apartment |
| BUILDING TYPE | Low Rise (2-4 stories) |
| STYLE | Single Level Unit |
| YEAR BUILT | 2004 |
| SQUARE FOOTAGE | 832 |
| BEDROOMS | 2 |
| BATHROOMS | 2.00 |
| BASEMENT | None |
| AMENITIES | |
| APPLIANCES | Dishwasher, Electric Stove, Microwave Hood Fan, Refrigerator, Washer/Dryer, Window Coverings |
| COOLING | None |
| FIREPLACE | N/A |
| FLOORING | Carpet, Vinyl Plank |
| HEATING | Baseboard |
| LAUNDRY | In Unit |
| LOT FEATURES | No Neighbours Behind |
| PARKING | Parkade |
| RESTRICTIONS | Pet Restrictions or Board approval Required |
| ROOF | |
| TITLE | Fee Simple |
| BROKER | Seller Direct Real Estate |
| ROOMS | DIMENSIONS (m) | LEVEL |
|---|---|---|
| Entrance | 7`7" x 8`7" | Main |
| Laundry | 5`7" x 4`11" | Main |
| Eat in Kitchen | 13`11" x 10`6" | Main |
| Living/Dining Room Combination | 16`8" x 13`0" | Main |
| 4pc Bathroom | 4`11" x 8`4" | Main |
| Bedroom | 10`6" x 9`1" | Main |
| Bedroom - Primary | 13`3" x 10`4" | Main |
| 3pc Ensuite bath | 5`9" x 7`11" | Main |
| Walk-In Closet | 5`1" x 7`11" | Main |
| Balcony | 7`7" x 11`7" | Main |
| Storage | 4`0" x 2`7" | Main |

