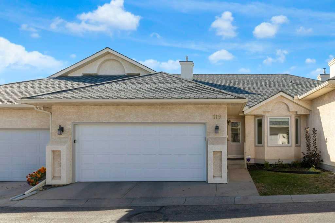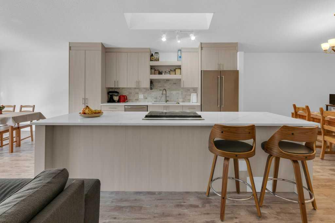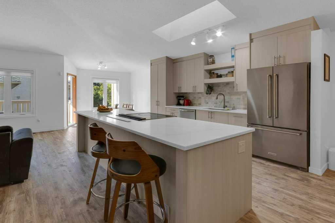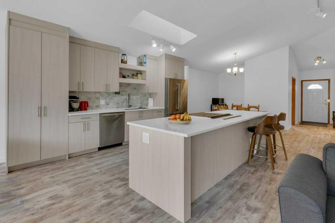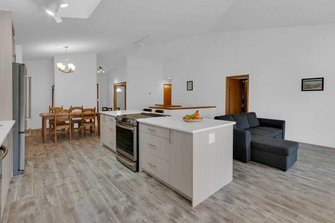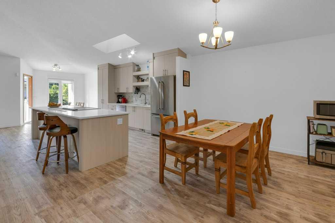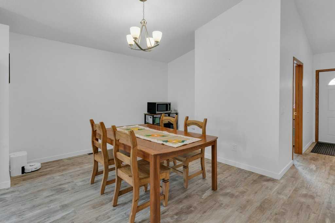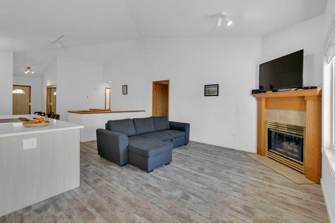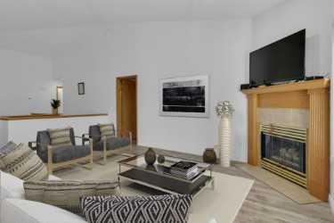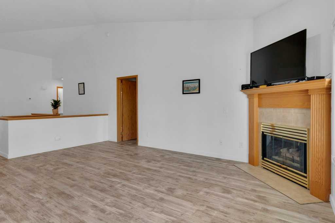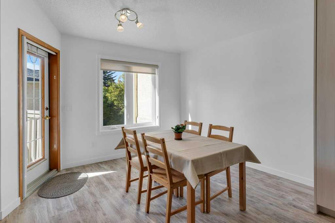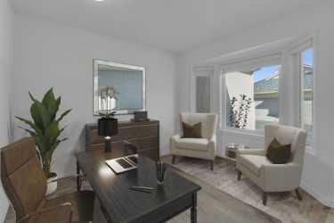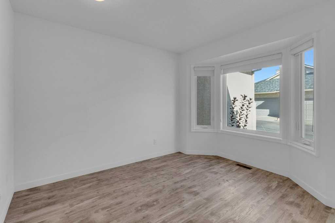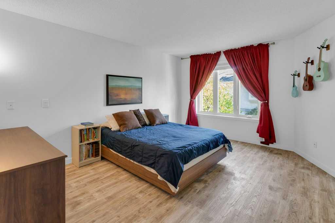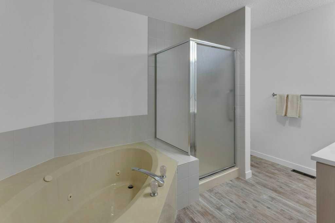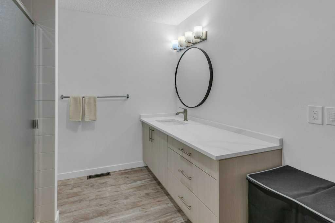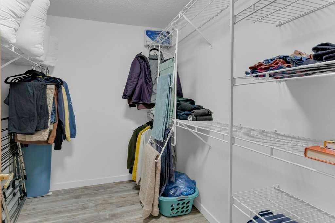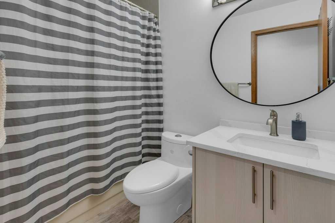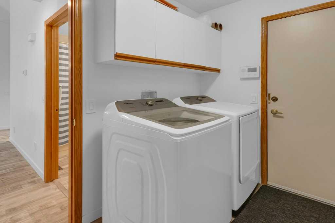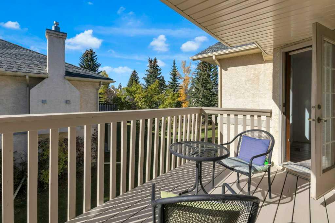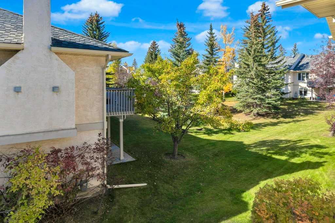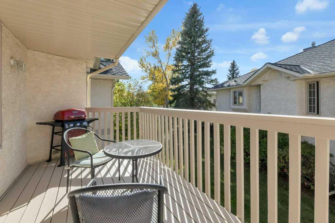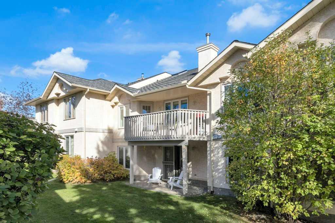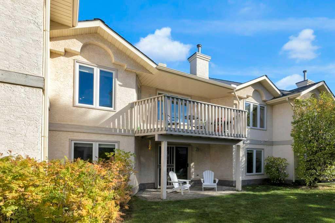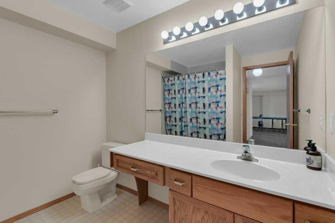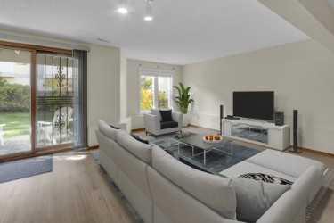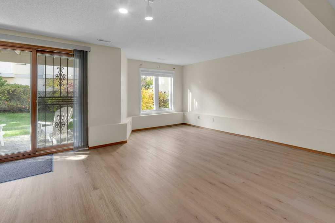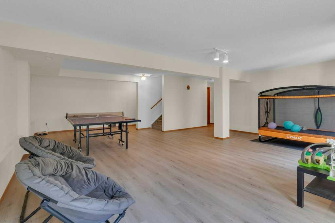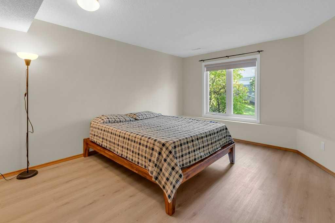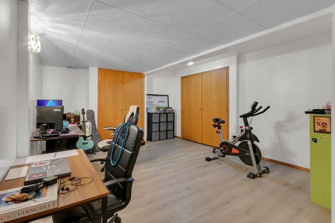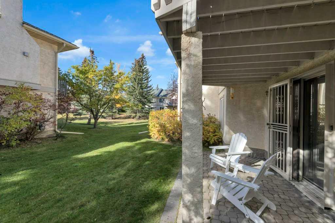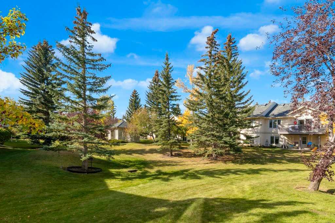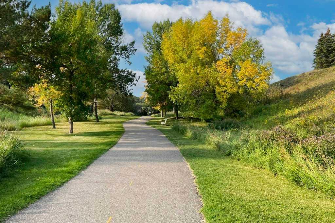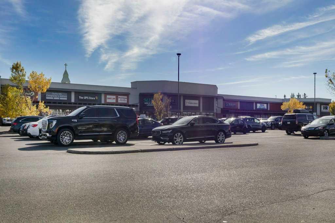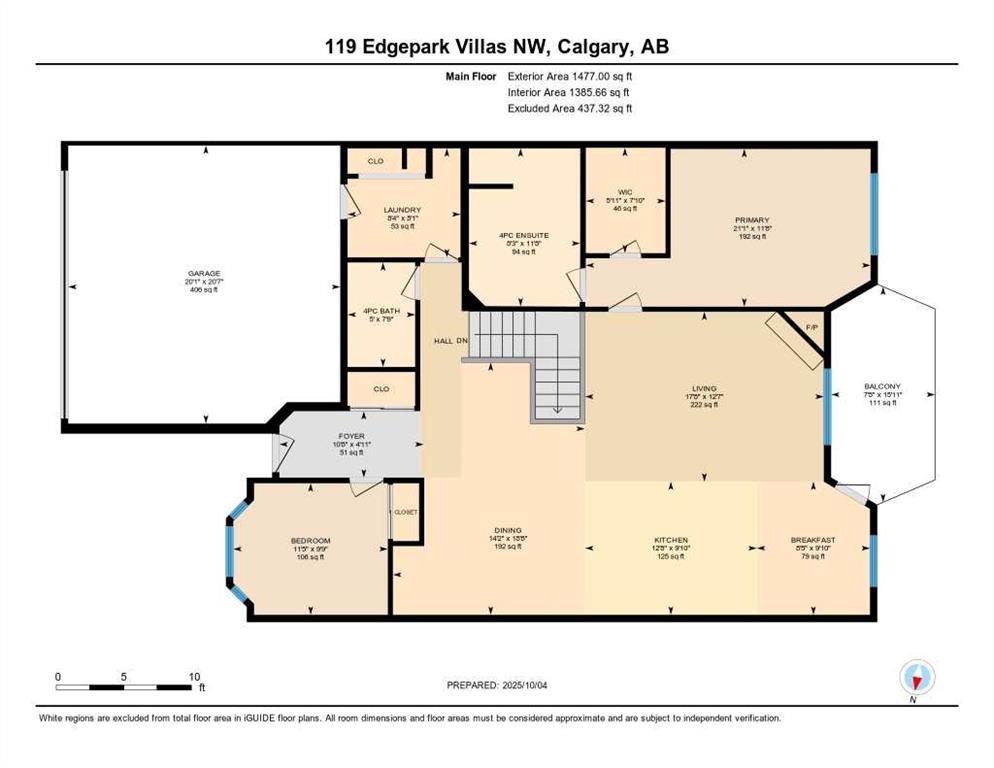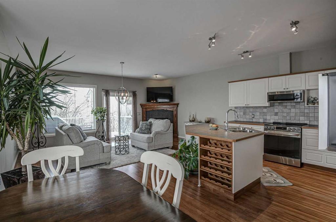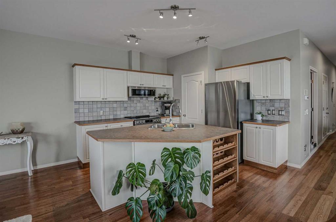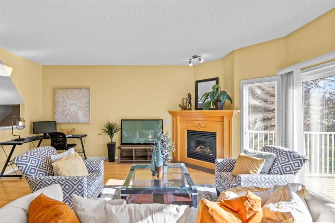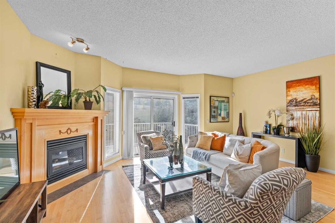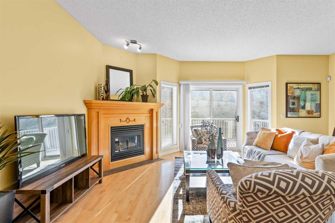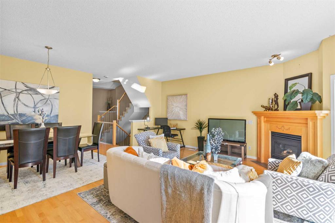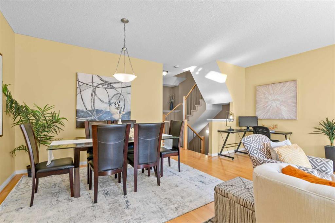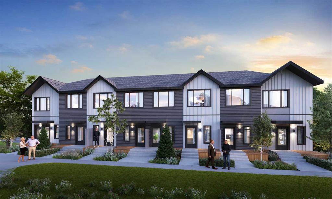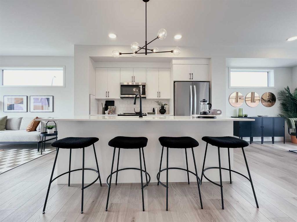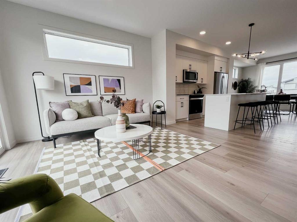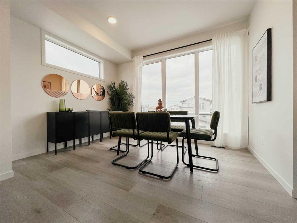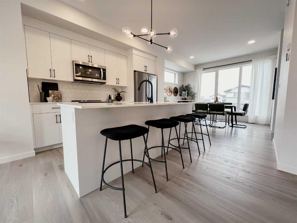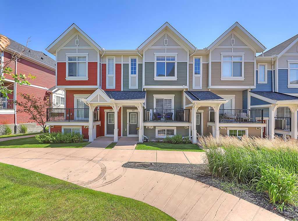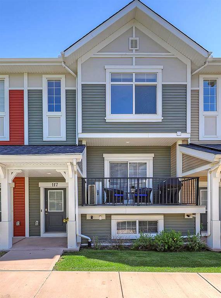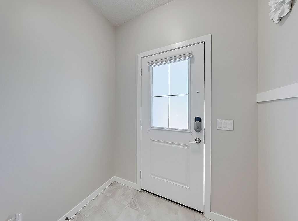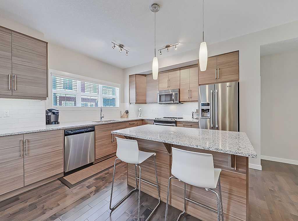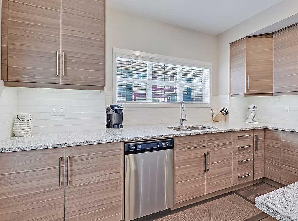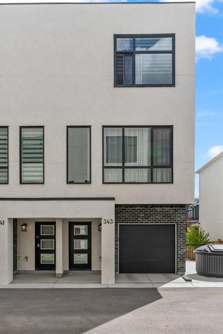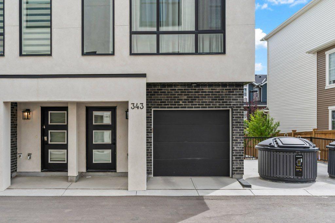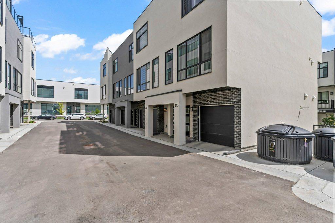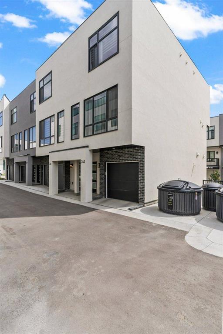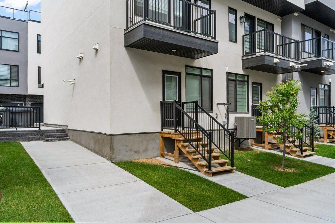119 Edgepark Villas NW
Calgary T3A 3S2
MLS® Number: A2253548
$ 669,788
2
BEDROOMS
3 + 0
BATHROOMS
1,477
SQUARE FEET
1990
YEAR BUILT
OPEN HOUSE NOV. 2, 1:00-2:30pm. Welcome to this extensively renovated bungalow villa featuring a walkout basement in the sought-after community of Edgemont. The removal of the kitchen dividing wall has opened up the main floor, that now features light colored kitchen cabinets, complimenting the quartz countertops and makes room for the new 10' foot island. Renovations have transformed the main bathroom, ensuite , flex room (bedroom or office) along with the massive primary bedroom that includes a spacious walk-in closet. Other focal points of the main floor are the cathedral ceiling, fireplace, balcony overlooking the courtyard and main floor laundry area that accesses the double garage . Both the main and lower floors have new vinyl flooring. The lower floor has a massive recreation area, where several activities can take place from a media room to room for a pool table or hobbies of interest and has access to a lower patio area. The basement also has a spacious flex room that can be used as a large office or workout area. There is also an addition large bedroom and full bath. Other modernizations of the home include new pex waterlines replacing the poly-b, new hi-efficient furnace and hot-water tank along with new windows and coverings. The balcony and patio overlook the large complex greenspace which features a central gazebo. Edgepark Villas is perfect for a retiring couple, but has no age restrictions. This location offers easy access to get around Calgary and is located close to shopping and transit and has easy access to community green space lined with walking paths. This home won't last long on the market, so book a preview or come to the OPEN HOUSE.
| COMMUNITY | Edgemont |
| PROPERTY TYPE | Row/Townhouse |
| BUILDING TYPE | Five Plus |
| STYLE | Villa |
| YEAR BUILT | 1990 |
| SQUARE FOOTAGE | 1,477 |
| BEDROOMS | 2 |
| BATHROOMS | 3.00 |
| BASEMENT | Full |
| AMENITIES | |
| APPLIANCES | Built-In Electric Range, Dishwasher, Garage Control(s), Refrigerator, Washer/Dryer, Window Coverings |
| COOLING | None |
| FIREPLACE | Brass, Gas, Living Room |
| FLOORING | Ceramic Tile, Vinyl |
| HEATING | High Efficiency, Forced Air, Natural Gas |
| LAUNDRY | Laundry Room, Main Level, Sink |
| LOT FEATURES | Backs on to Park/Green Space, Few Trees, Front Yard, Landscaped, Low Maintenance Landscape, Street Lighting |
| PARKING | Double Garage Attached, Garage Door Opener, Insulated |
| RESTRICTIONS | Pet Restrictions or Board approval Required |
| ROOF | Asphalt Shingle |
| TITLE | Fee Simple |
| BROKER | Houston Realty.ca |
| ROOMS | DIMENSIONS (m) | LEVEL |
|---|---|---|
| 4pc Bathroom | 7`7" x 8`4" | Basement |
| Flex Space | 18`8" x 12`10" | Basement |
| Bedroom | 11`9" x 16`4" | Basement |
| Game Room | 22`5" x 29`3" | Basement |
| Furnace/Utility Room | 5`4" x 11`11" | Basement |
| 4pc Bathroom | 7`9" x 5`0" | Main |
| 4pc Ensuite bath | 11`8" x 8`3" | Main |
| Balcony | 11`8" x 8`3" | Main |
| Flex Space | 9`9" x 11`5" | Main |
| Breakfast Nook | 9`10" x 8`5" | Main |
| Dining Room | 18`8" x 14`2" | Main |
| Foyer | 4`11" x 10`8" | Main |
| Kitchen | 9`10" x 12`8" | Main |
| Laundry | 8`1" x 8`4" | Main |
| Living Room | 12`7" x 17`8" | Main |
| Bedroom - Primary | 11`8" x 21`1" | Main |
| Walk-In Closet | 7`10" x 5`11" | Main |

