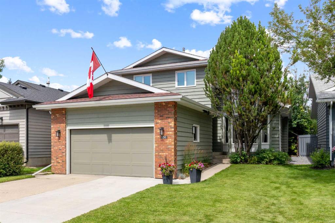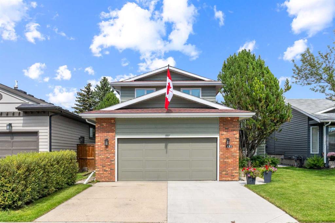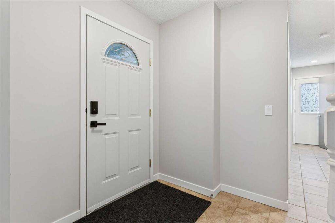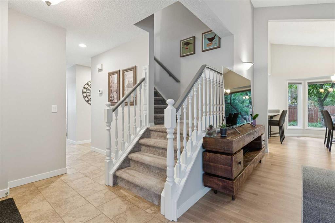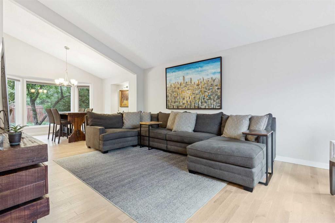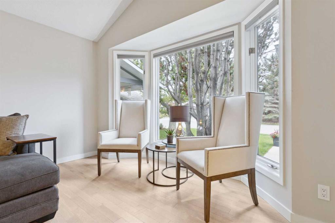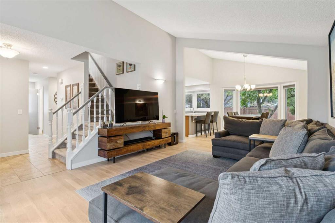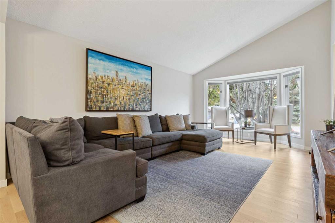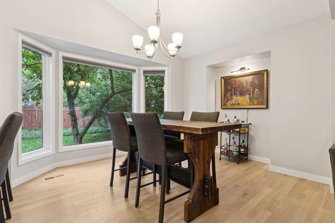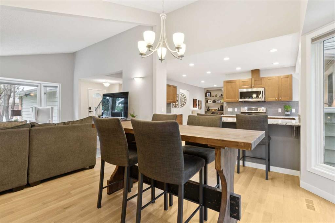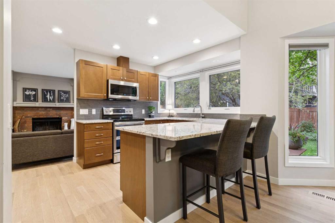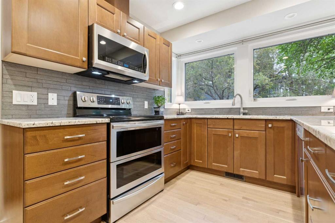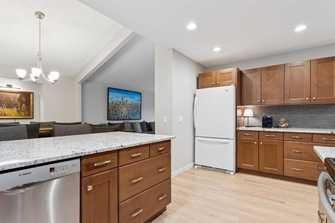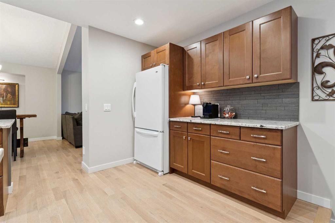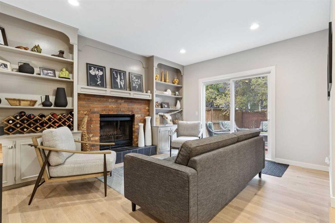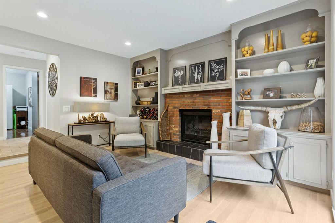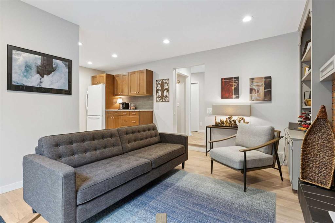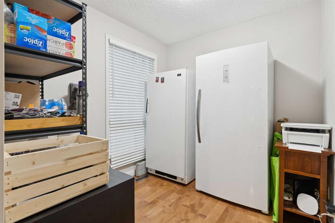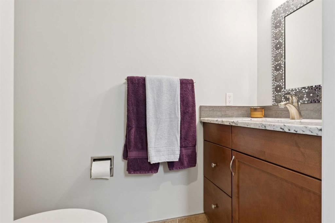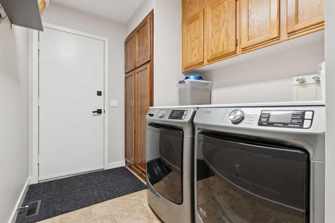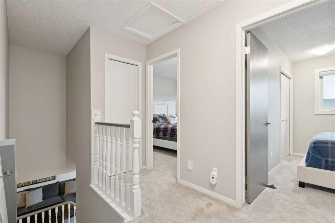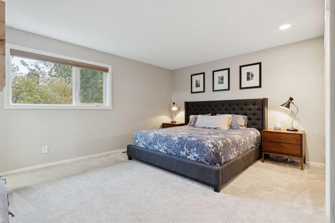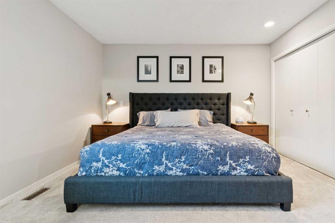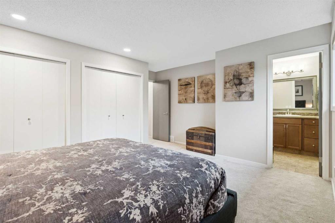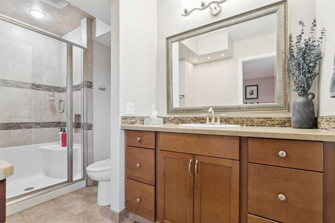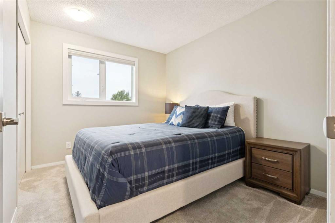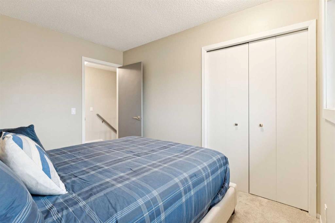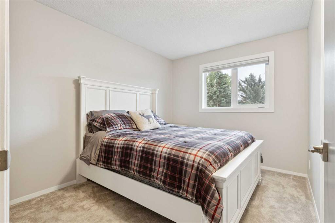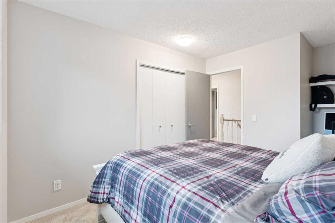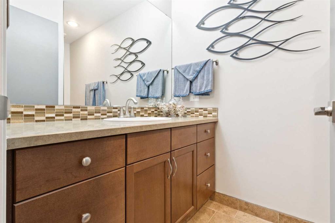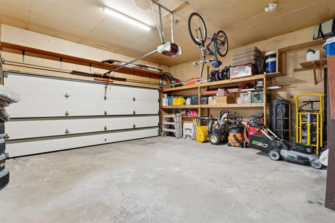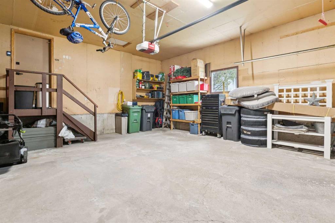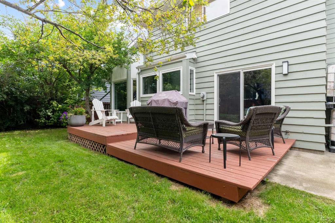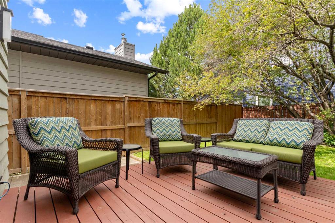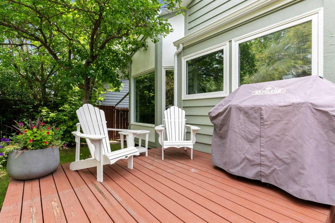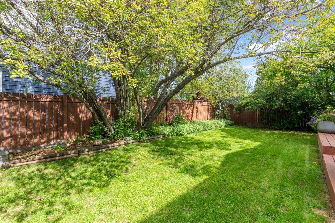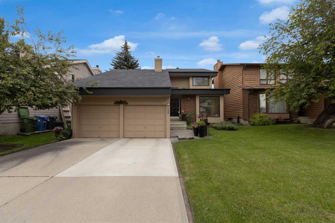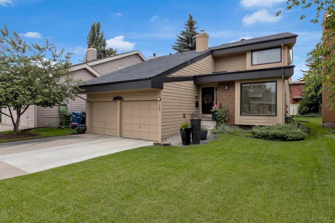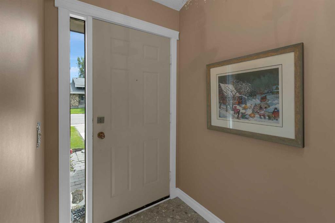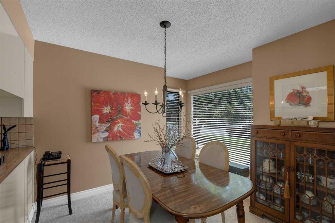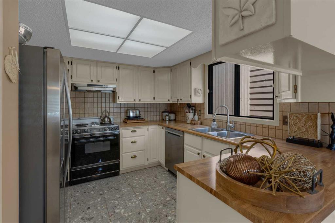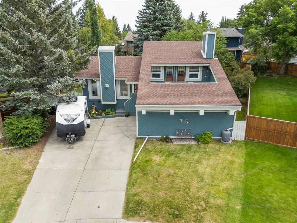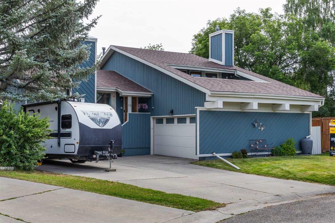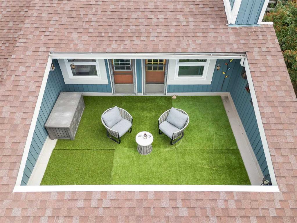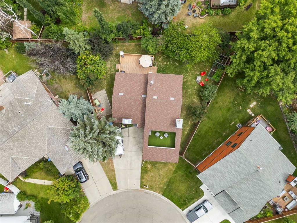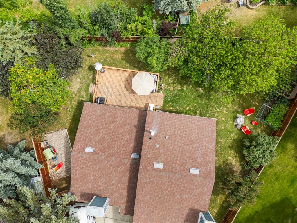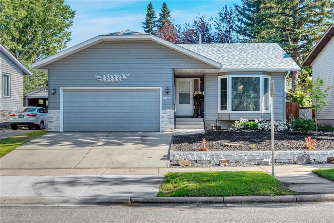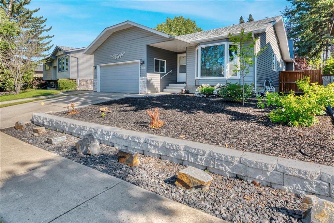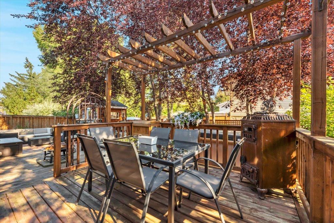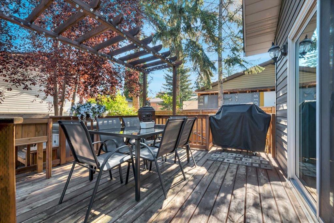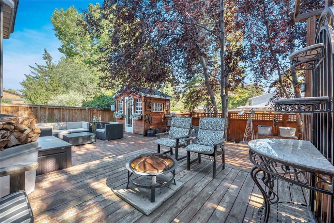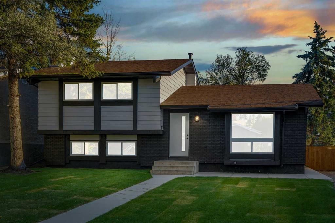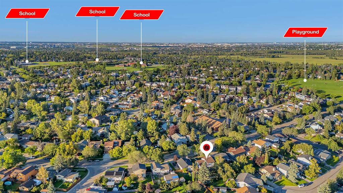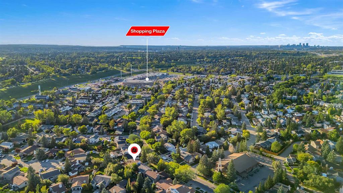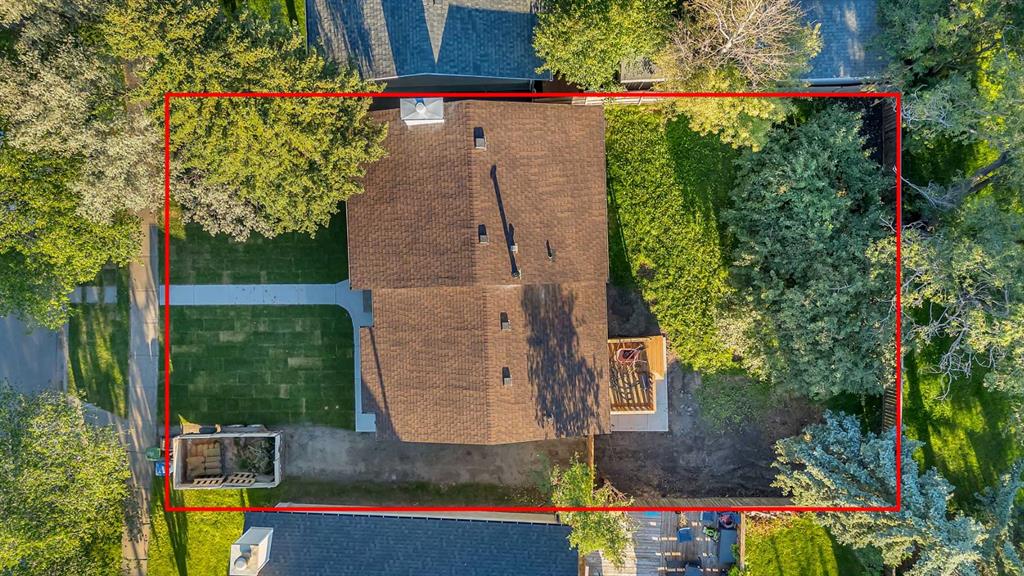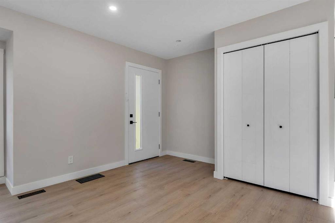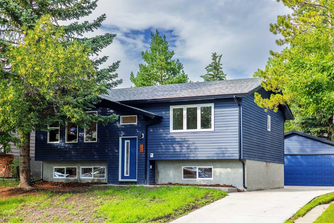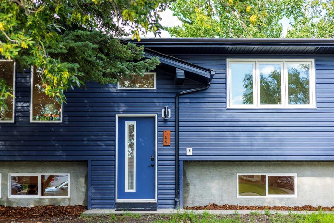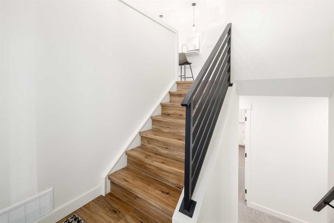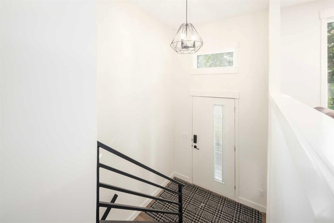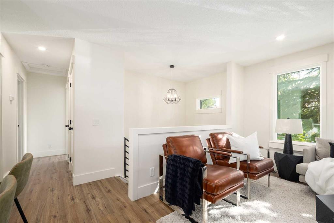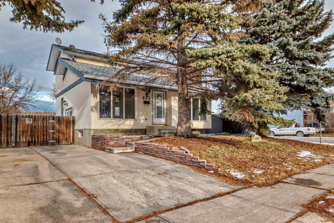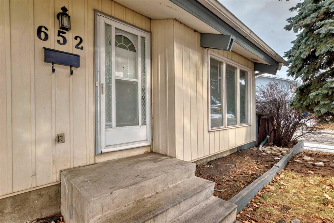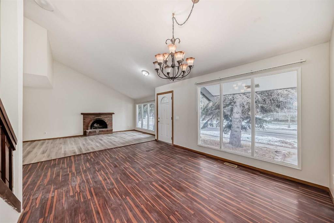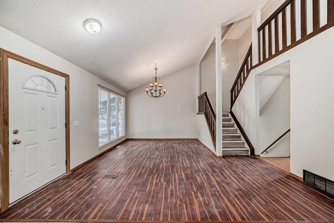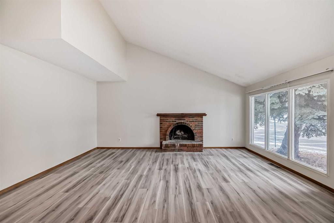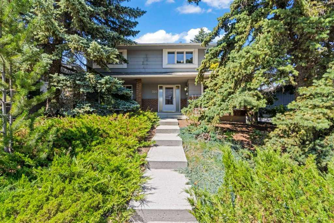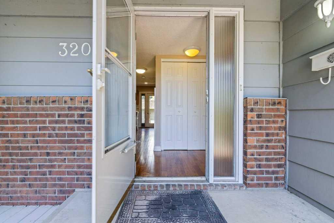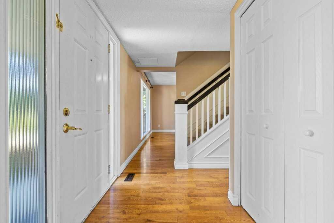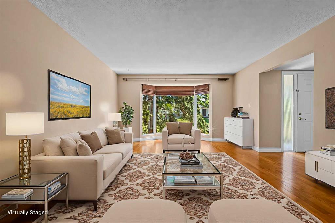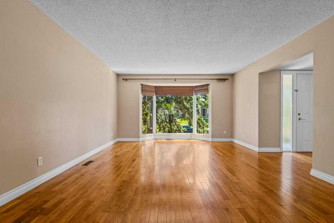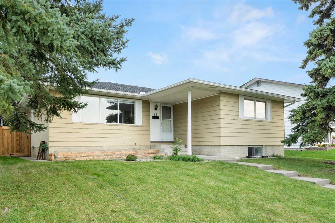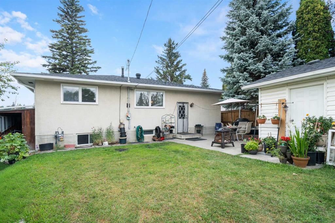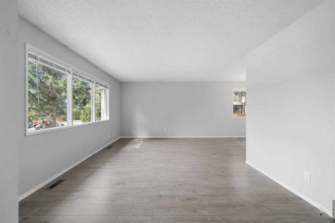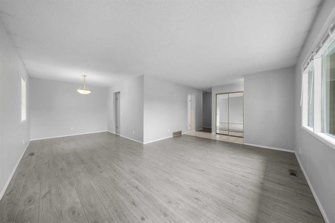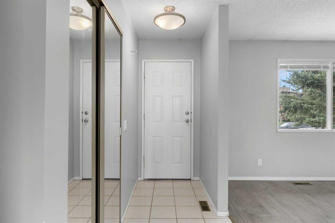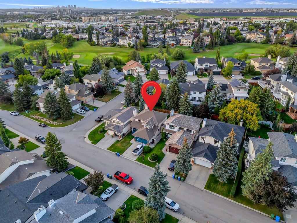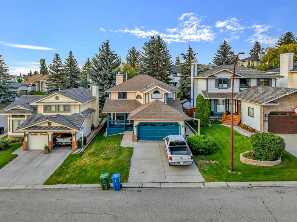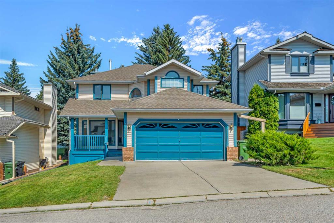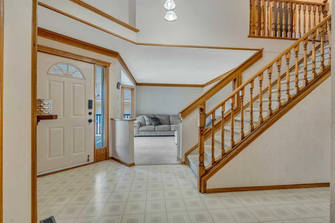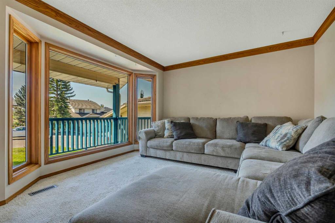131 Deermoss Crescent SE
Calgary T2J 6P3
MLS® Number: A2253753
$ 699,000
4
BEDROOMS
2 + 1
BATHROOMS
1983
YEAR BUILT
Welcome to this beautifully updated two-storey home situated just steps from Fish Creek Park, one of Calgary’s most beloved outdoor destinations. With over 2,850 sq ft of developed living space, 4 bedrooms, and multiple living areas, this home is designed for people who love space, comfort, and the great outdoors. Step inside to find gorgeous white oak hardwood floors, vaulted ceilings, and a bright, open layout that flows beautifully from room to room. The recently renovated chef’s kitchen is the heart of the home, featuring maple cabinetry, granite countertops, and large windows that flood the space with natural light, perfect for prepping school lunches or hosting weekend get togethers. Families will appreciate the cozy family room with a wood-burning fireplace and double sliding doors that open to your private backyard retreat. Great for hosting summer BBQs (with the built-in natural gas hookup), or simply hanging out in the quiet and private back yard. Upstairs, you'll find three spacious bedrooms, including a roomy primary suite with a spa-like ensuite bathroom. A stylish, updated 4-piece bathroom also serves the additional bedrooms. The finished basement offers a huge recreation and games room perfect for movie nights as well as a fourth bedroom and plenty of storage. Recent updates include: High-efficiency furnace Two newer hot water tanks Triple-pane windows Newer asphalt shingles & downspouts Fresh paint inside and out 2x6 construction for durability Located on a quiet crescent in a family-friendly neighborhood, this home is walking distance to three schools, playgrounds, public transit, and Deer Valley Marketplace for all your shopping needs. Commuters will love the quick access to Deerfoot Trail, Bow Bottom Trail, and Macleod Trail. And for the outdoor enthusiasts, it doesn’t get better than this: just a short distance to Sikome Lake, biking trails, hiking paths, and the expansive nature of Fish Creek Park! If you're looking for the perfect blend of outdoor lifestyle, family functionality, and modern comfort, this home checks every box. Don’t miss out, contact your favorite Realtor and book your showing today!
| COMMUNITY | Deer Run |
| PROPERTY TYPE | Detached |
| BUILDING TYPE | House |
| STYLE | 2 Storey |
| YEAR BUILT | 1983 |
| SQUARE FOOTAGE | 1,862 |
| BEDROOMS | 4 |
| BATHROOMS | 3.00 |
| BASEMENT | Finished, Full |
| AMENITIES | |
| APPLIANCES | Dishwasher, Dryer, Electric Stove, Microwave, Refrigerator, Washer, Window Coverings |
| COOLING | None |
| FIREPLACE | Wood Burning |
| FLOORING | Carpet, Ceramic Tile, Hardwood |
| HEATING | Forced Air |
| LAUNDRY | Laundry Room |
| LOT FEATURES | Back Yard, Front Yard, Landscaped, Lawn |
| PARKING | Double Garage Attached |
| RESTRICTIONS | None Known |
| ROOF | Asphalt Shingle |
| TITLE | Fee Simple |
| BROKER | Real Broker |
| ROOMS | DIMENSIONS (m) | LEVEL |
|---|---|---|
| Game Room | 32`5" x 14`3" | Basement |
| Bedroom | 7`11" x 12`4" | Basement |
| Furnace/Utility Room | 24`1" x 18`8" | Basement |
| Office | 7`9" x 11`0" | Main |
| 2pc Bathroom | 6`9" x 3`1" | Main |
| Dining Room | 13`9" x 11`5" | Main |
| Family Room | 11`11" x 14`8" | Main |
| Kitchen | 9`6" x 16`7" | Main |
| Laundry | 6`7" x 10`11" | Main |
| Living Room | 12`8" x 19`2" | Main |
| 3pc Ensuite bath | 6`7" x 11`2" | Second |
| 4pc Bathroom | Second | |
| Bedroom | 9`0" x 14`5" | Second |
| Bedroom | 8`1" x 11`0" | Second |
| Bedroom - Primary | 15`3" x 14`10" | Second |

