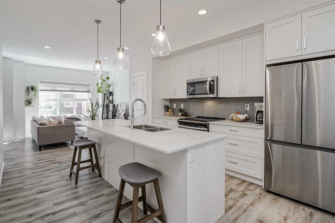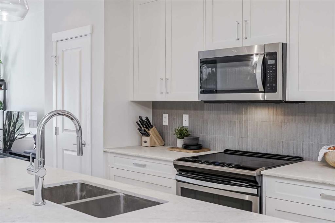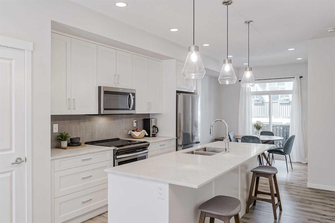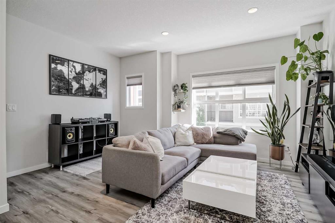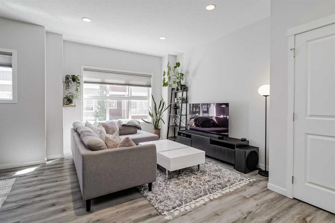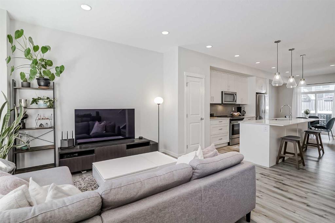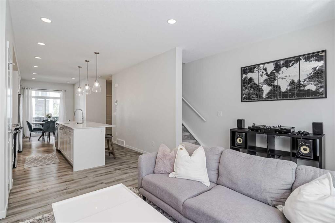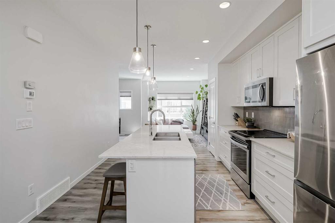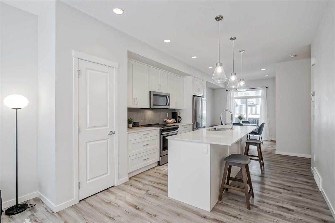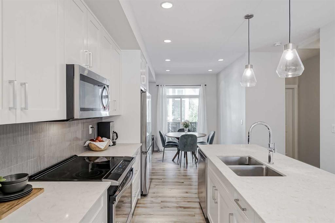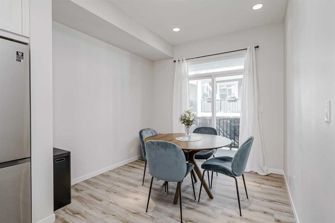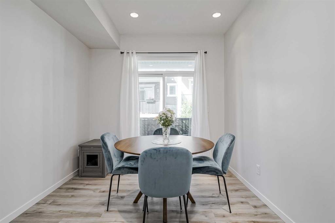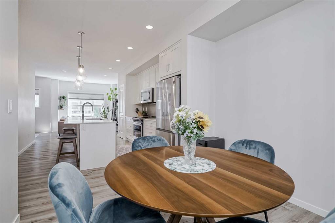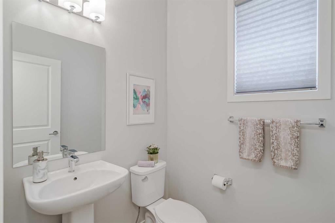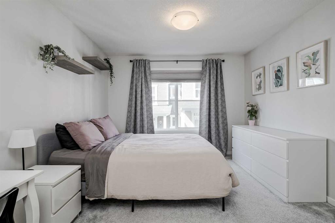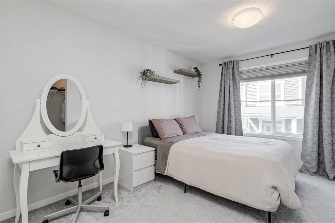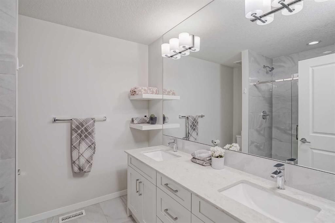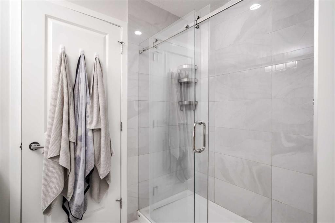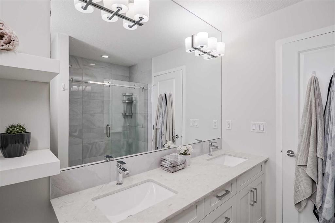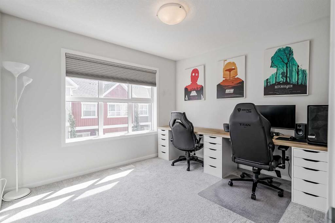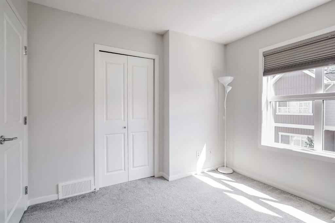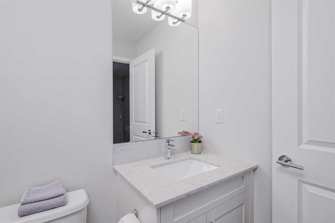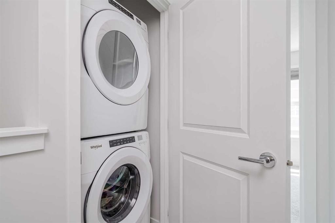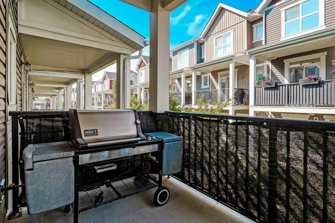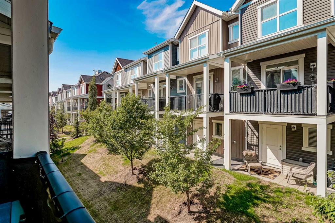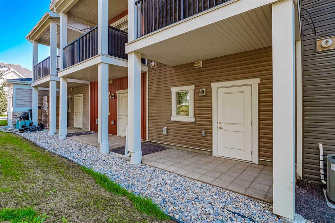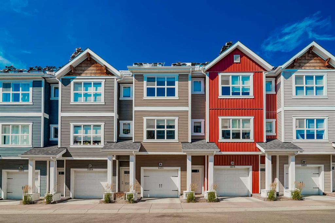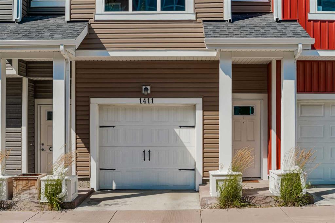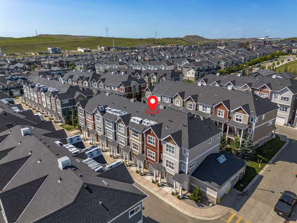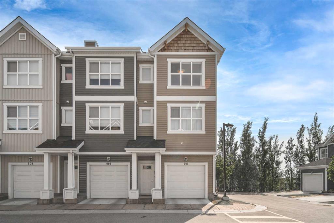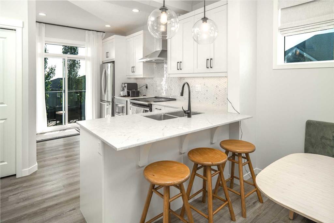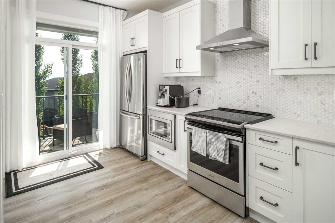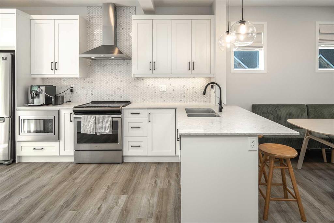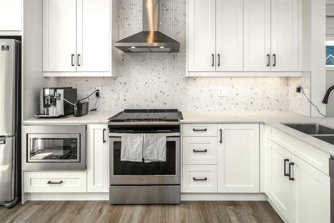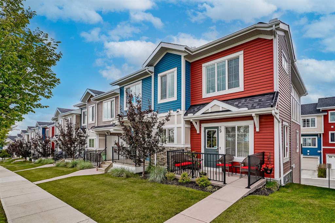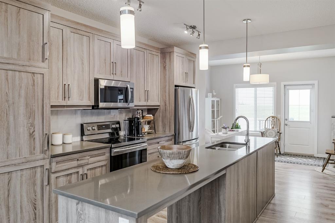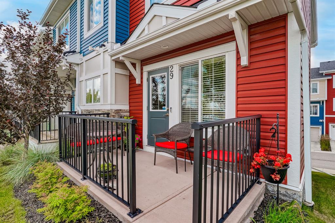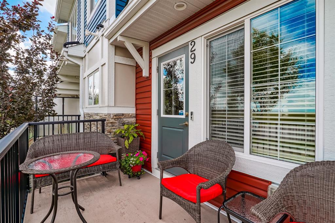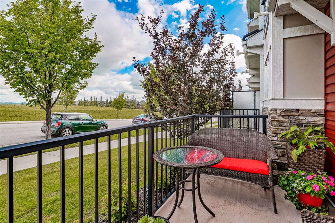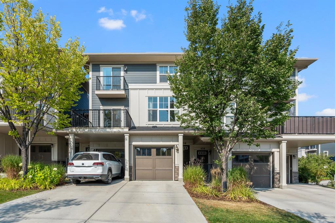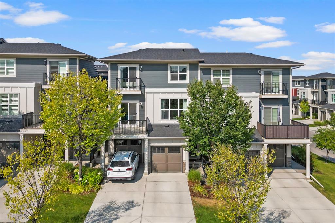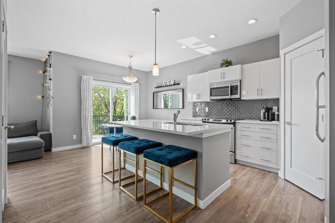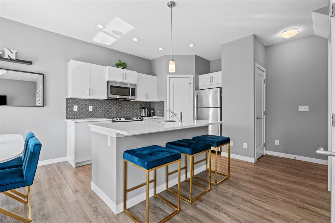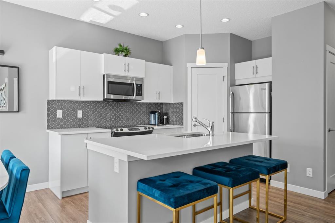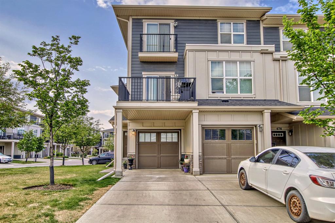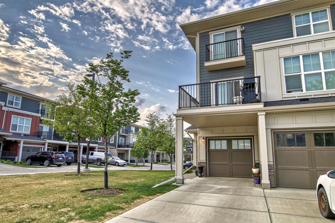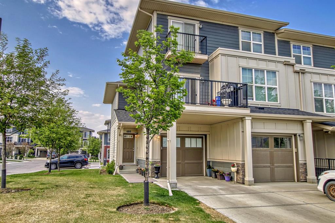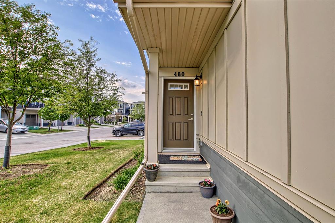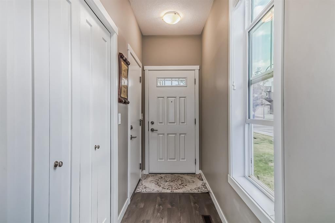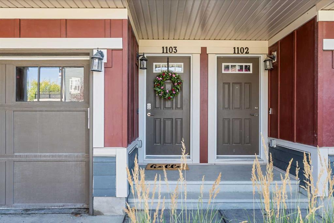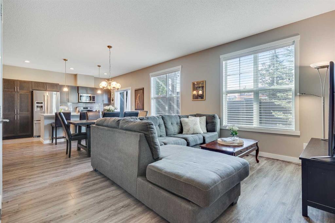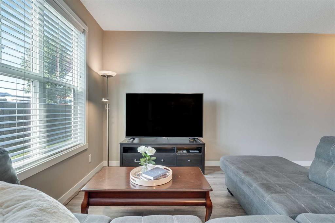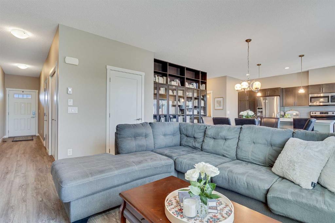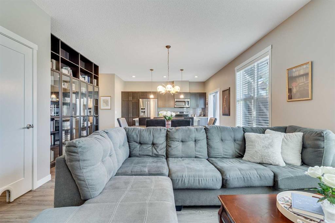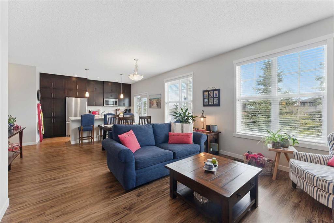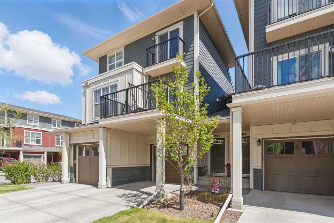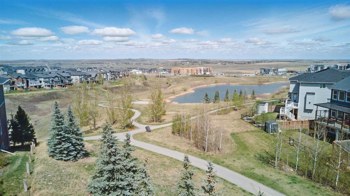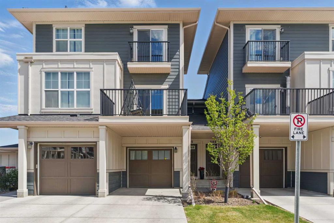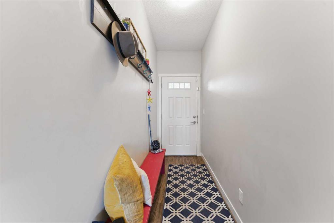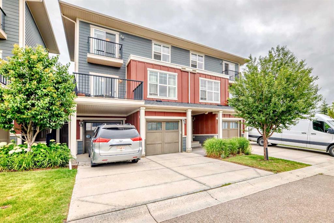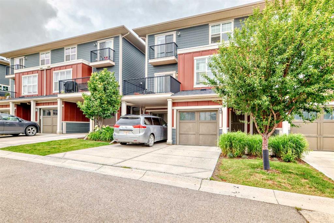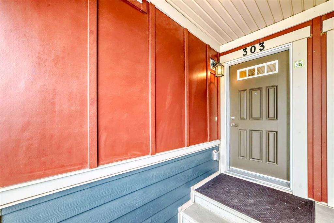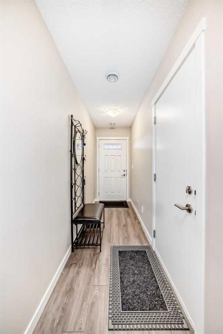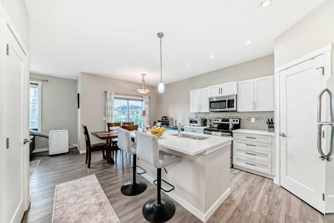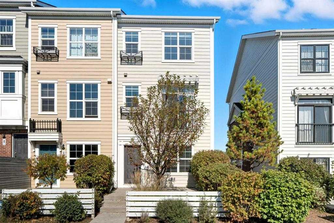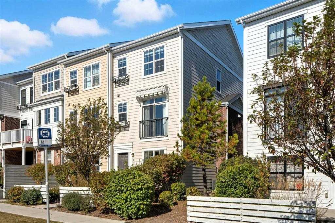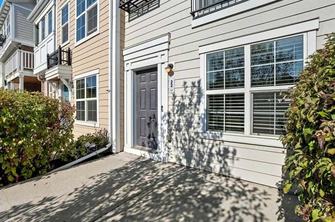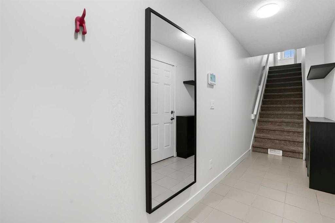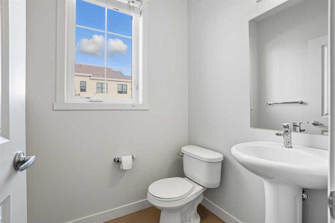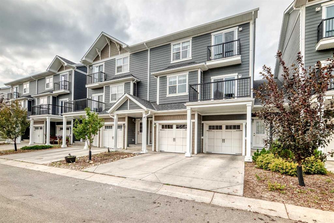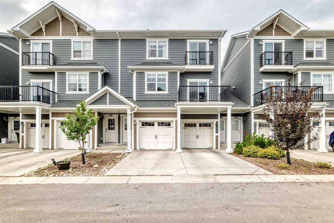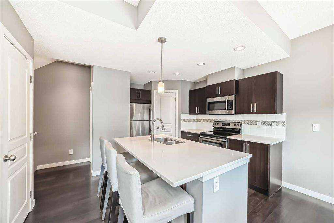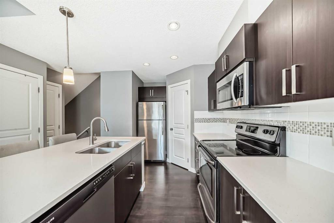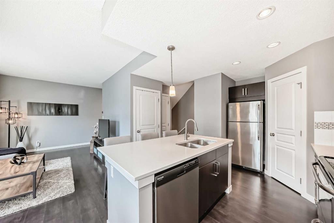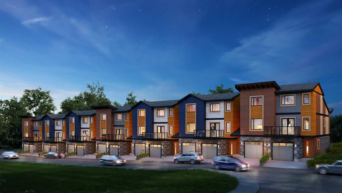1411, 355 Nolancrest Heights NW
Calgary T3R 0Z9
MLS® Number: A2252554
$ 400,000
2
BEDROOMS
2 + 1
BATHROOMS
2020
YEAR BUILT
This is the pet friendly, modern & sleek 2 bedroom 2.5 bathroom townhome you have been waiting for! Are you tired of seeing overpriced & outdated interiors hit the market over and over again? We hear you! This home is perfect for the single professional —or couple— that values TURNKEY quality, location, and proximity to all amenities & services. Inside unit 1411 you can find a well-designed open floor plan layout, complete with high ceilings, and a modern and bright kitchen at the centre of it all, equipped with quartz countertops across all surfaces and all the stainless steel appliances that you are looking for! Sit for dinner or to do some work from home and enjoy the peace and quiet right from your dining room. The well illuminated and sizeable living room perfectly strikes the balance between brand-new modernity yet right-at-home feeling. Upstairs, a spacious primary bedroom, featuring its own oversized walk-in closet as well as a super modern 4 piece bathroom hits every note just right. Did we mention that right across the hallway you have yet another primary bedroom? That is right, this is one of the most useful floorpans in the neighbourhood, in which both upstairs bedrooms have their own ensuite! Also, your future laundry room is conveniently upstairs! say goodbye to having to go up and down several flights of stairs to take care of your clothes. Finally, don’t forget about the large, tandem attached garage! Large enough to fit two standard-sized vehicles! You can forget about scraping snow off your vehicle, and sleep easy knowing your car and your belongings are safely stored indoors. This super modern, low condo fees townhome is looking for a new owner who wants it all for them and their family: blocks away from walking paths and green spaces; minutes away from schools & shopping; and easy access around the city with Stoney Trail taking you wherever you want to go! This unit shows 10/10 in photos and even better in person. Call your REALTOR® of choice and book a showing today!
| COMMUNITY | Nolan Hill |
| PROPERTY TYPE | Row/Townhouse |
| BUILDING TYPE | Five Plus |
| STYLE | 3 Storey |
| YEAR BUILT | 2020 |
| SQUARE FOOTAGE | 1,379 |
| BEDROOMS | 2 |
| BATHROOMS | 3.00 |
| BASEMENT | None |
| AMENITIES | |
| APPLIANCES | Dishwasher, Electric Stove, Microwave Hood Fan, Refrigerator, Washer/Dryer |
| COOLING | Central Air |
| FIREPLACE | N/A |
| FLOORING | Vinyl Plank |
| HEATING | Forced Air |
| LAUNDRY | Upper Level |
| LOT FEATURES | Interior Lot, Other, Private, Secluded |
| PARKING | Double Garage Attached |
| RESTRICTIONS | Pet Restrictions or Board approval Required |
| ROOF | Asphalt Shingle |
| TITLE | Fee Simple |
| BROKER | eXp Realty |
| ROOMS | DIMENSIONS (m) | LEVEL |
|---|---|---|
| Entrance | 4`3" x 7`2" | Main |
| Furnace/Utility Room | 3`2" x 19`8" | Main |
| Bedroom - Primary | 11`0" x 14`4" | Second |
| Bedroom | 10`1" x 11`0" | Second |
| Laundry | 3`3" x 8`1" | Second |
| 4pc Ensuite bath | 0`0" x 0`0" | Second |
| 4pc Ensuite bath | 0`0" x 0`0" | Second |
| 2pc Bathroom | 0`0" x 0`0" | Upper |
| Dining Room | 8`7" x 9`4" | Upper |
| Kitchen | 8`2" x 11`10" | Upper |
| Living Room | 11`5" x 15`4" | Upper |

