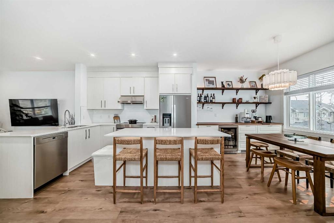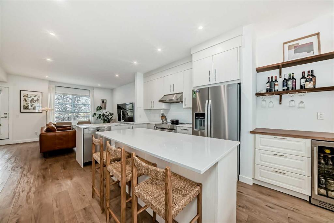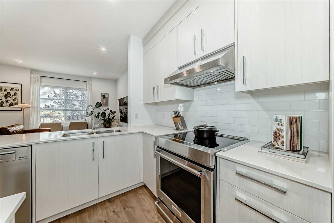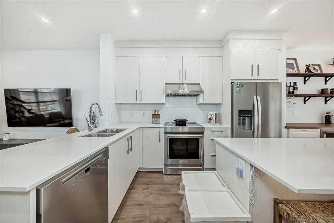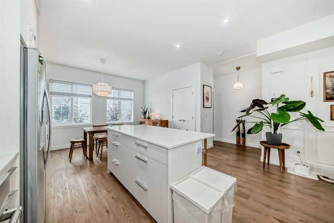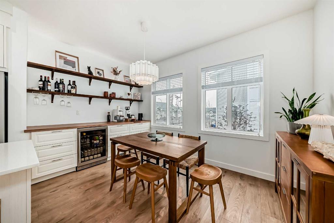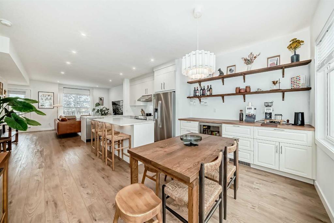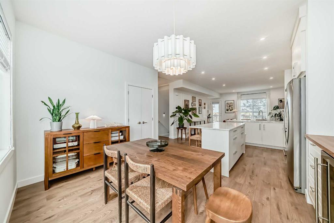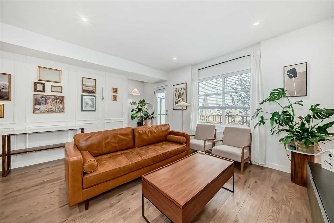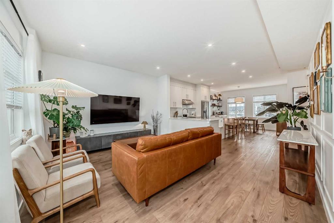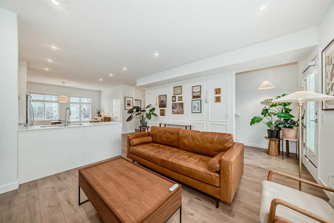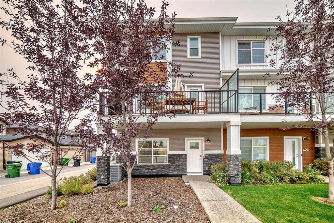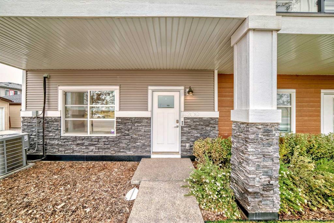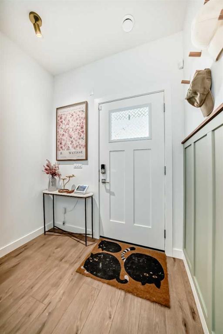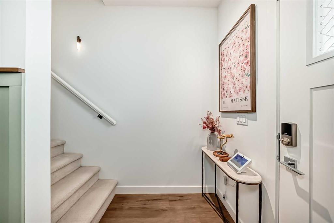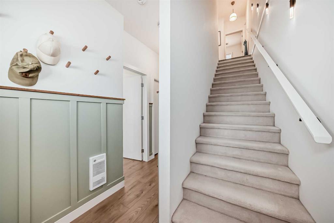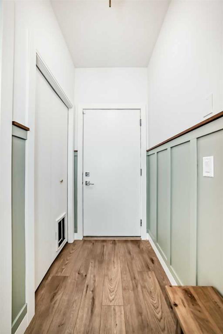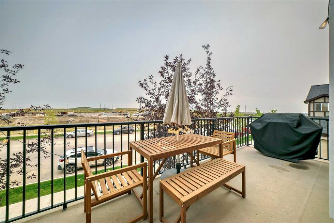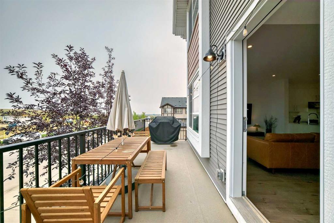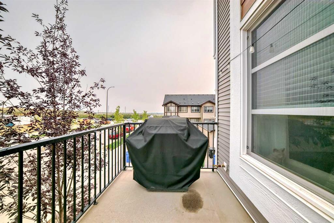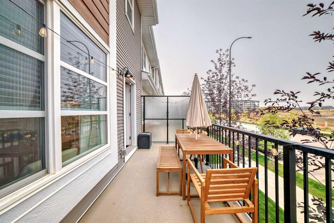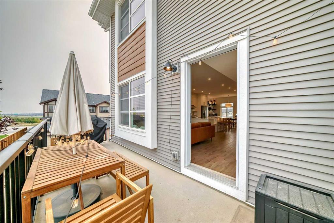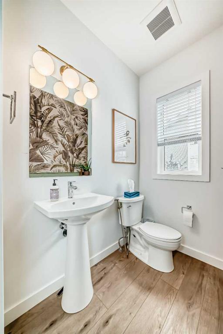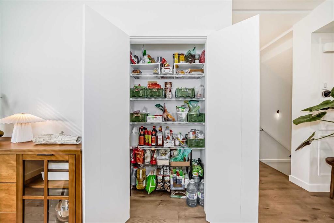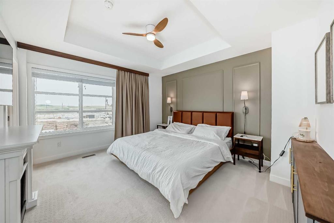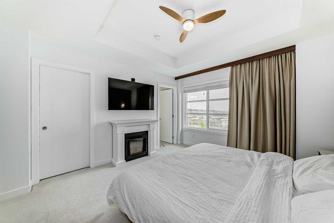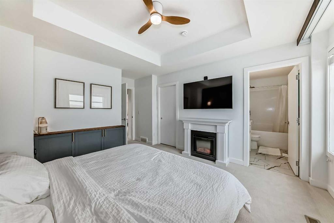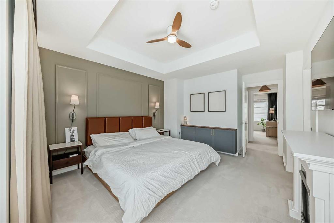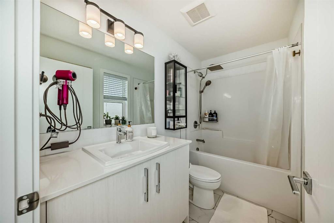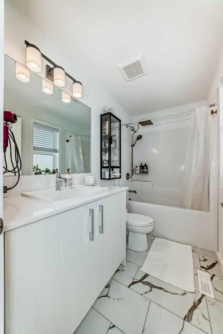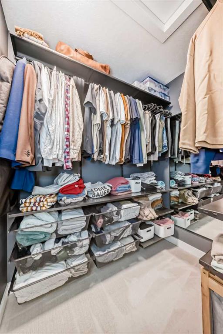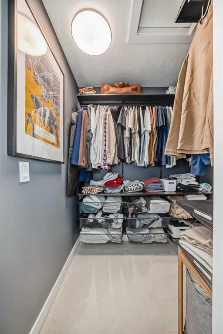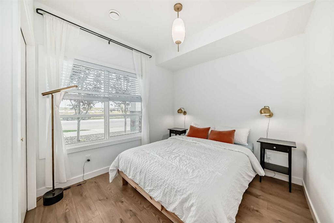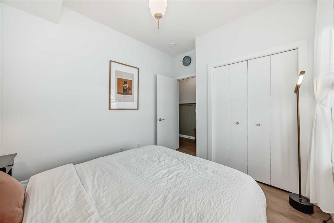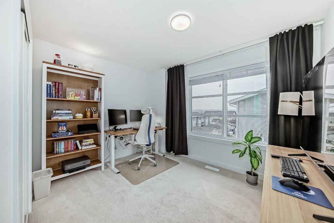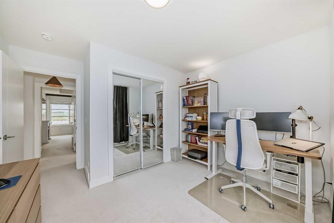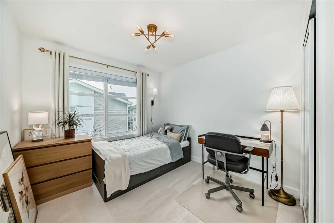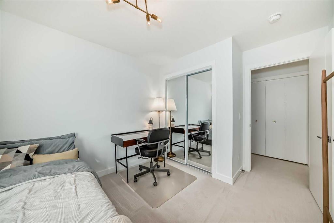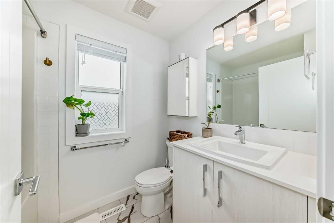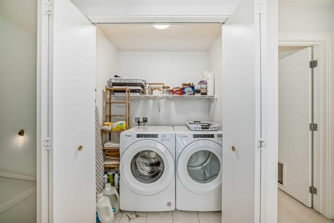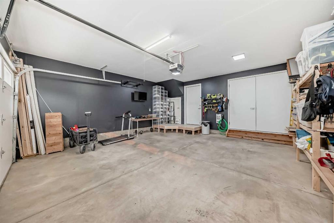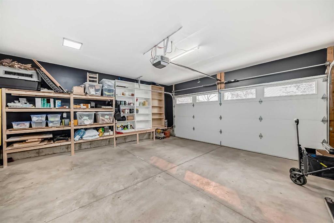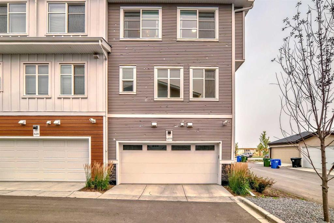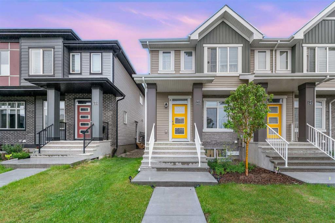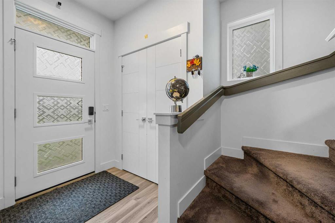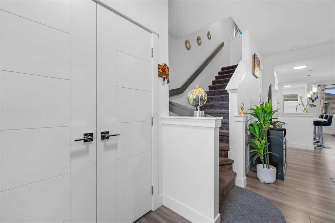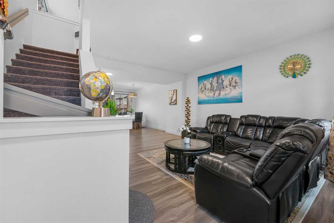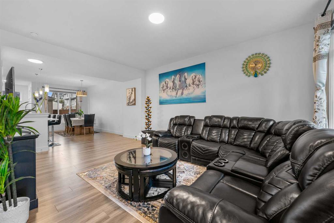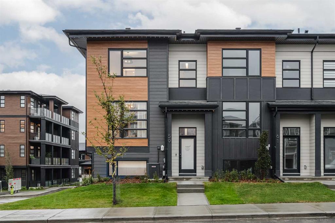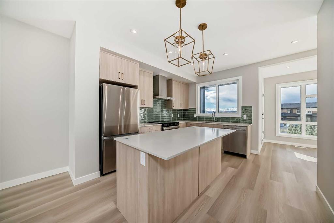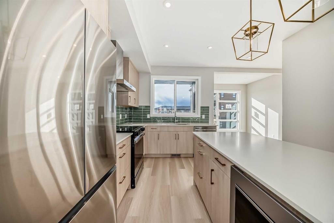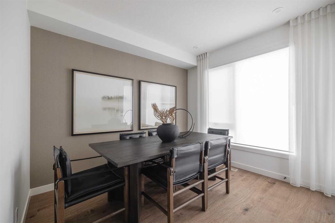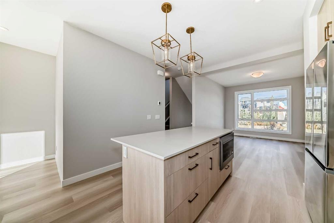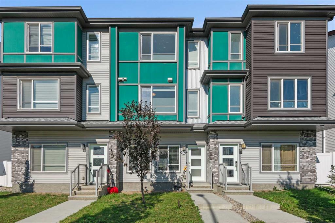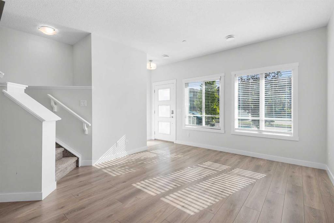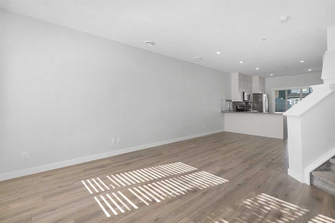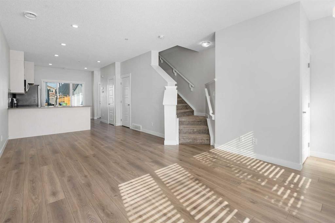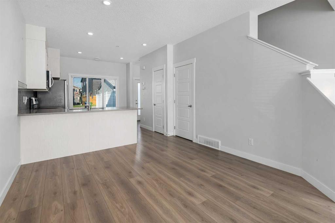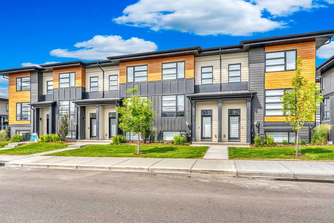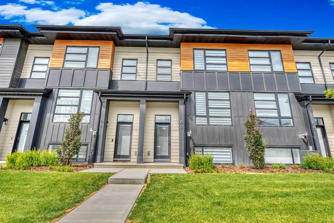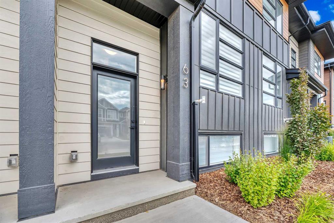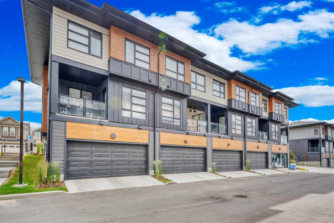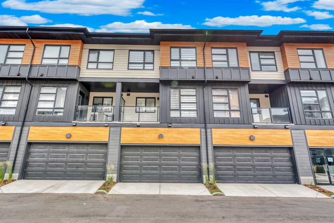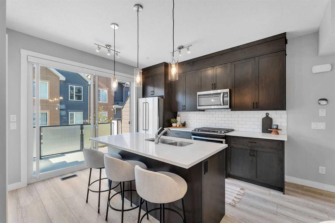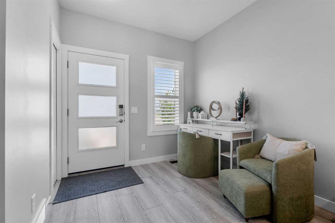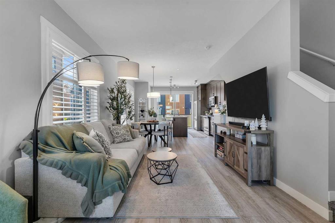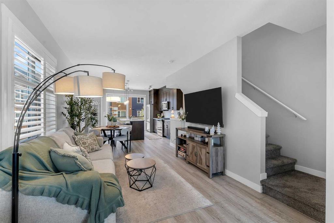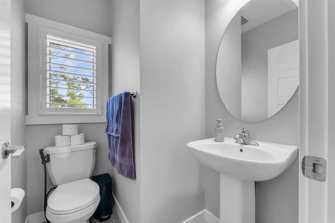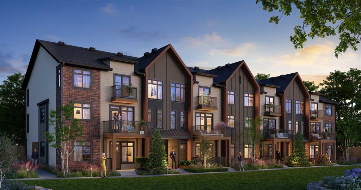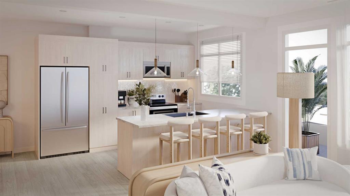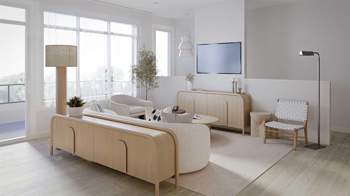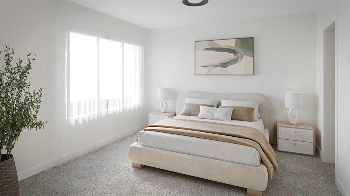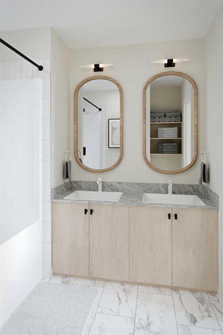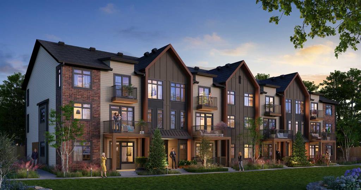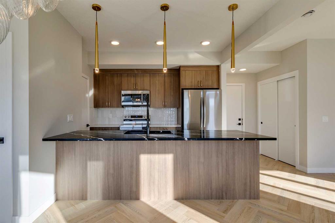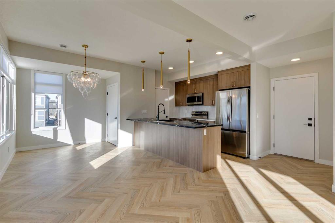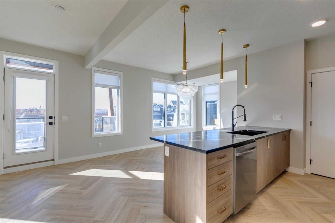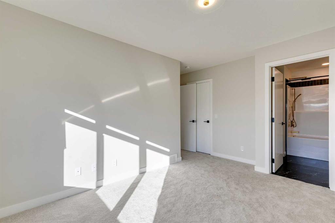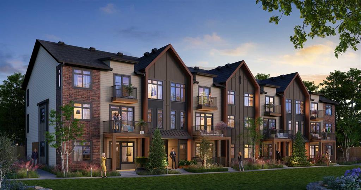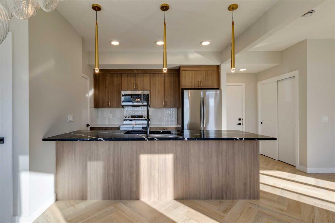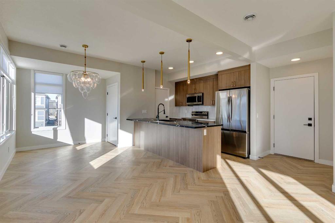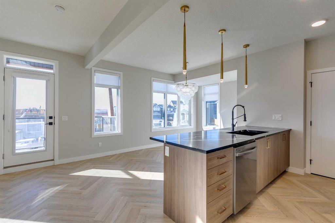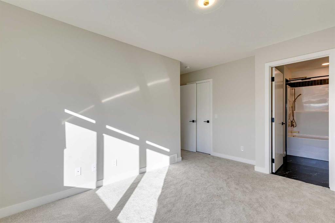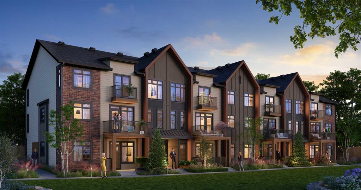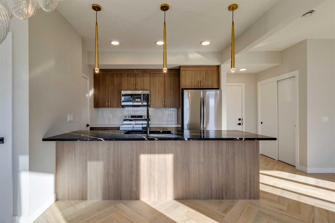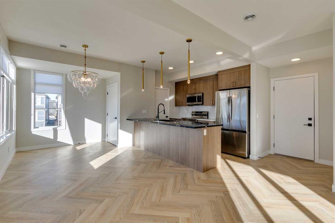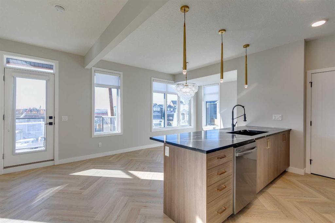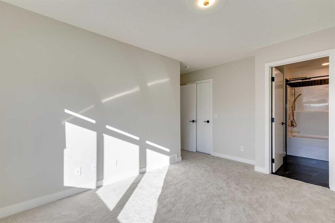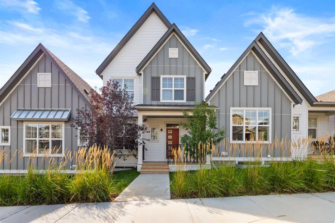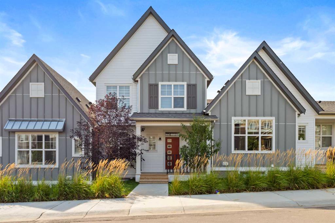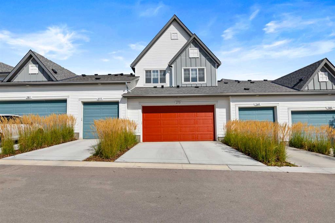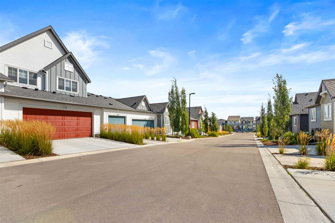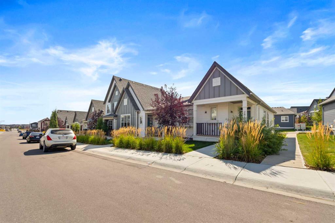14209 1 Street NW
Calgary T3P1Y4
MLS® Number: A2254422
$ 524,900
4
BEDROOMS
2 + 1
BATHROOMS
1,721
SQUARE FEET
2023
YEAR BUILT
**Bright Corner Townhouse | 4 Bedrooms | 2.5 Bathrooms | Double Attached Heated Garage | Central A/C** Welcome to 14209 1 Street NW, a spacious corner townhouse that blends comfort, style, and convenience. Offering 4 bedrooms, 2.5 bathrooms, a **double finished attached garage**, and the rare bonus of **central air conditioning**, this home delivers exceptional value in a desirable NW Calgary location. The main floor is filled with natural light from large windows, creating a bright and inviting atmosphere. The kitchen is a chef’s delight, equipped with premium appliances including a **Miele dishwasher** and **KitchenAid induction cooktop and oven**—perfect for everyday living and entertaining. Upstairs, the generous primary suite includes a private ensuite, while two additional bedrooms provide versatility for family, guests, or a home office. An additional room on the lower level is a great addition as an office, playroom, library, craft/hobbies room or guests' bedroom. With 2.5 bathrooms, mornings and busy days flow with ease. As a corner unit, the home enjoys extra privacy and natural light. The **double attached garage** provides secure parking and additional storage, while **central A/C** ensures year-round comfort—an uncommon luxury in Calgary townhomes. Situated in a convenient NW community, you’re close to schools, parks, shopping, and major routes for an easy lifestyle. **Key Features:** * 4 bedrooms, 2.5 bathrooms * Corner unit with extra natural light * Premium kitchen appliances: Miele dishwasher, KitchenAid induction cooktop & oven * **Rare central air conditioning** for year-round comfort * **Double finished attached garage** with storage potential * Spacious and versatile layout * Great NW Calgary location near amenities This move-in-ready townhouse offers space, style, and comfort that’s hard to find. Book your private showing today!
| COMMUNITY | Carrington |
| PROPERTY TYPE | Row/Townhouse |
| BUILDING TYPE | Other |
| STYLE | 3 Storey |
| YEAR BUILT | 2023 |
| SQUARE FOOTAGE | 1,721 |
| BEDROOMS | 4 |
| BATHROOMS | 3.00 |
| BASEMENT | None |
| AMENITIES | |
| APPLIANCES | Central Air Conditioner, Convection Oven, ENERGY STAR Qualified Dishwasher, ENERGY STAR Qualified Dryer, ENERGY STAR Qualified Refrigerator, ENERGY STAR Qualified Washer, Garage Control(s), Range Hood |
| COOLING | Central Air |
| FIREPLACE | Electric, Primary Bedroom |
| FLOORING | Vinyl Plank |
| HEATING | Central, Natural Gas |
| LAUNDRY | Upper Level |
| LOT FEATURES | Back Lane, Corner Lot, Landscaped, Low Maintenance Landscape, Many Trees |
| PARKING | Alley Access, Double Garage Attached, Insulated |
| RESTRICTIONS | Utility Right Of Way |
| ROOF | Asphalt Shingle |
| TITLE | Fee Simple |
| BROKER | Century 21 Argos Realty |
| ROOMS | DIMENSIONS (m) | LEVEL |
|---|---|---|
| Entrance | 6`10" x 4`9" | Lower |
| Bedroom | 9`1" x 12`0" | Lower |
| Mud Room | 7`2" x 3`11" | Lower |
| Furnace/Utility Room | 3`6" x 8`11" | Lower |
| 2pc Bathroom | 5`2" x 5`11" | Main |
| Pantry | 2`11" x 3`8" | Main |
| Dining Room | 13`6" x 8`9" | Main |
| Other | 2`2" x 8`9" | Main |
| Kitchen With Eating Area | 13`6" x 11`11" | Main |
| Living Room | 12`8" x 15`0" | Main |
| Balcony | 6`9" x 19`9" | Main |
| Bedroom - Primary | 11`2" x 12`11" | Main |
| Walk-In Closet | 6`5" x 5`0" | Upper |
| 4pc Ensuite bath | 8`11" x 4`11" | Upper |
| 4pc Bathroom | 5`6" x 7`11" | Upper |
| Bedroom | 11`5" x 11`3" | Upper |
| Laundry | 6`0" x 4`1" | Upper |
| Bedroom | 9`5" x 12`4" | Upper |

