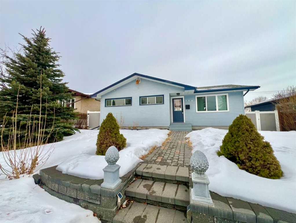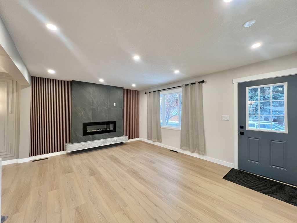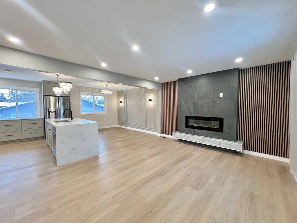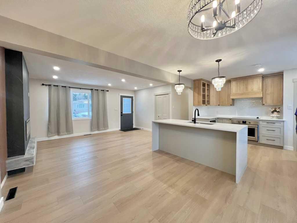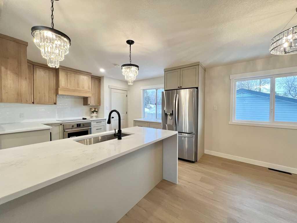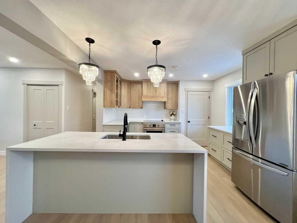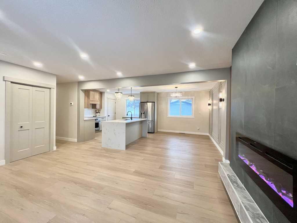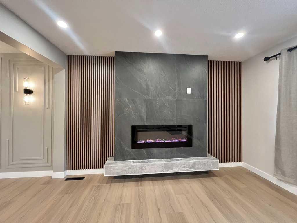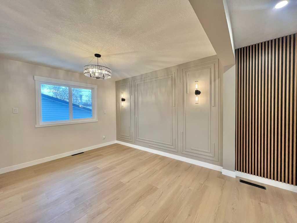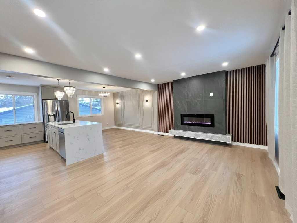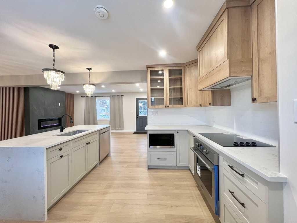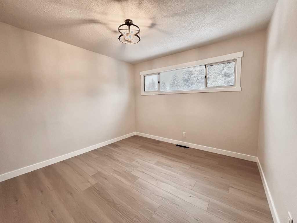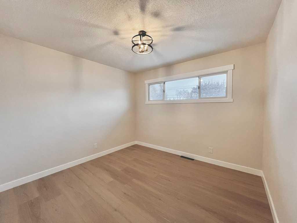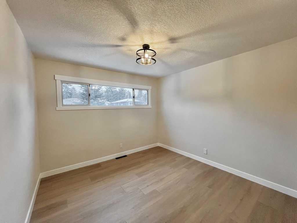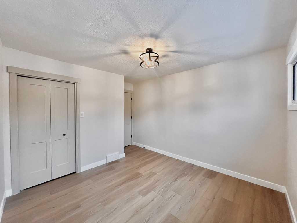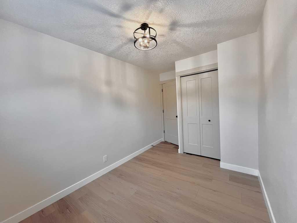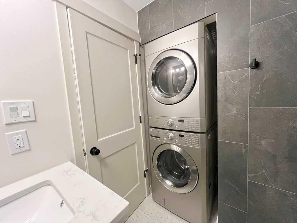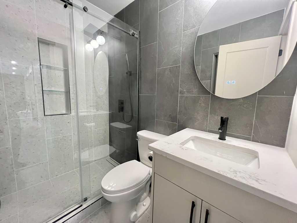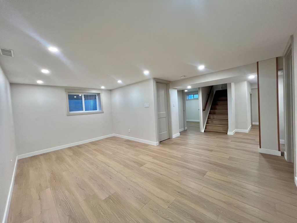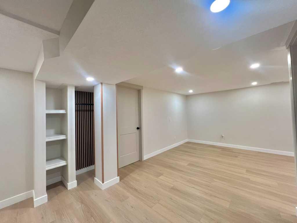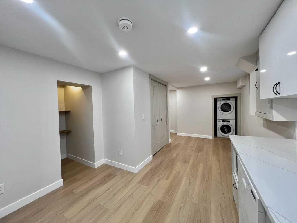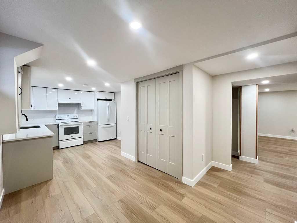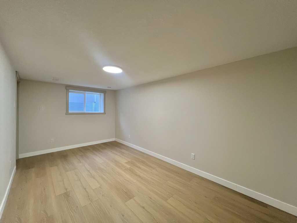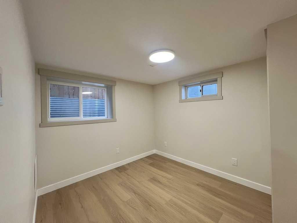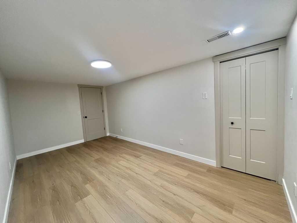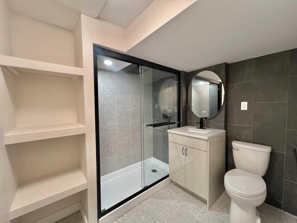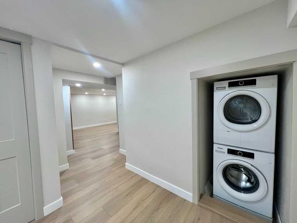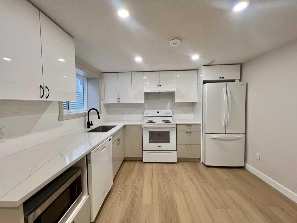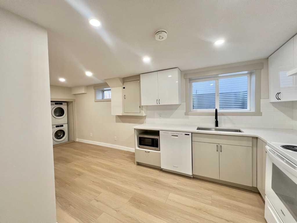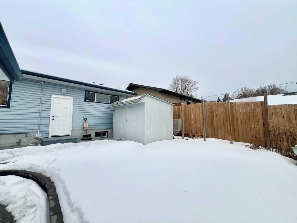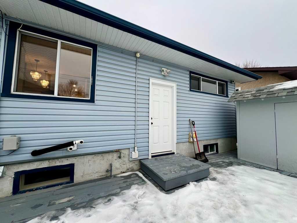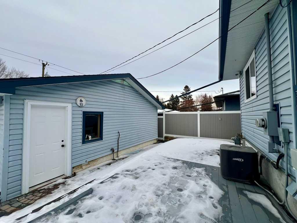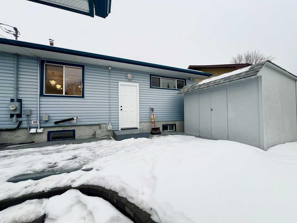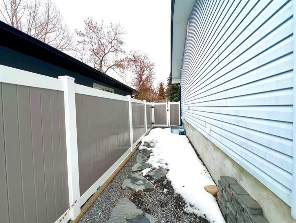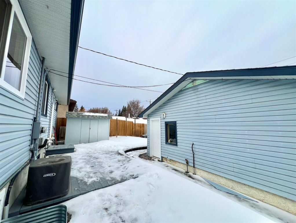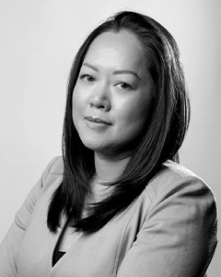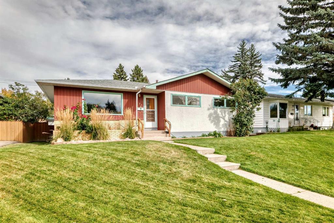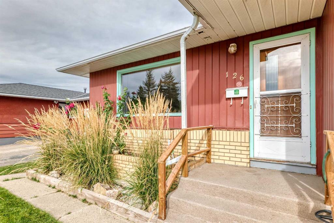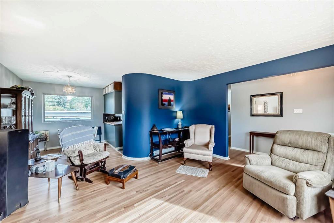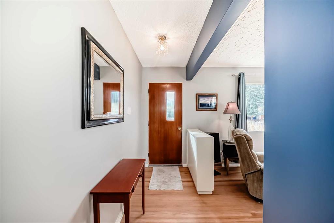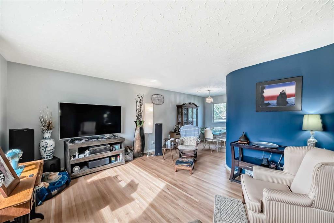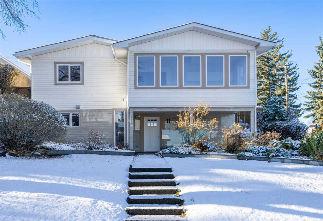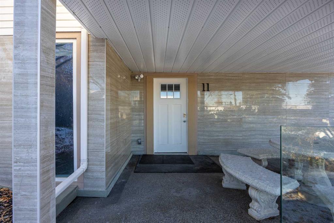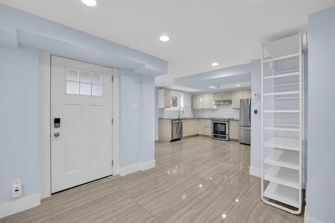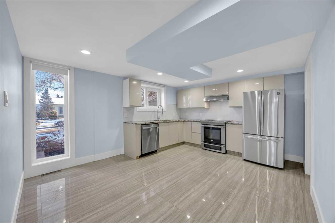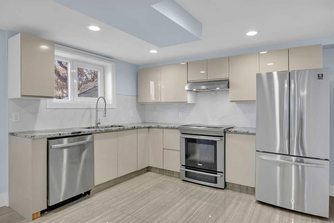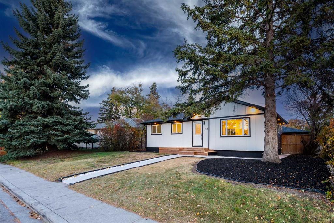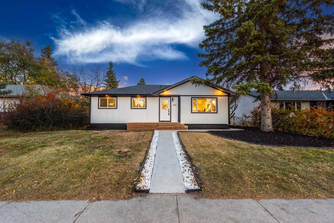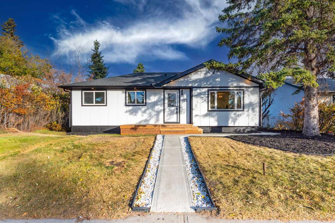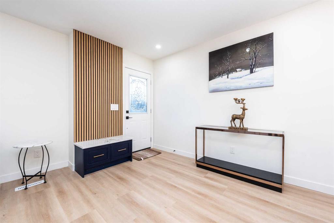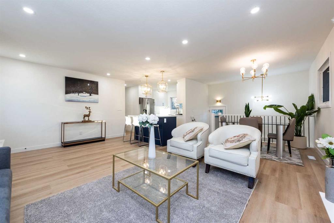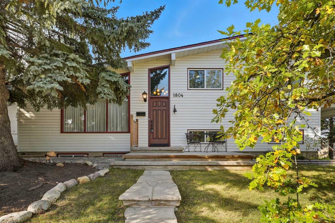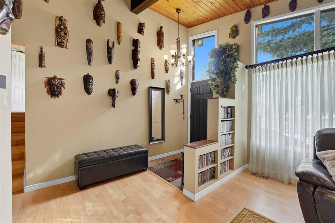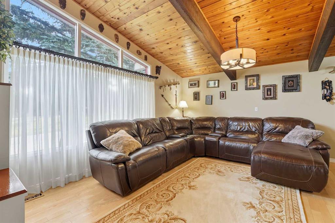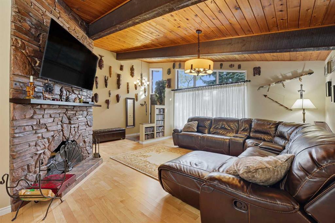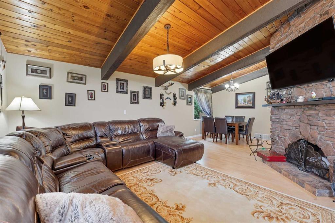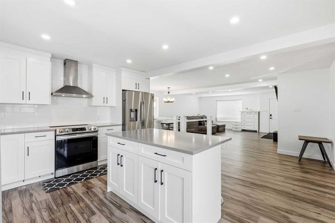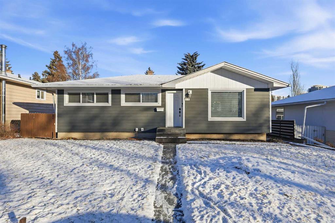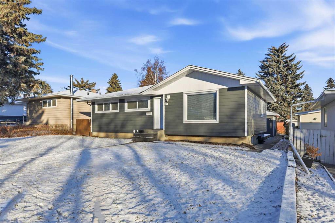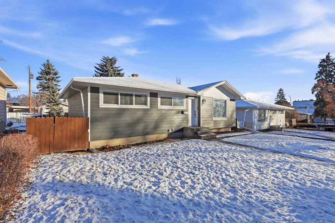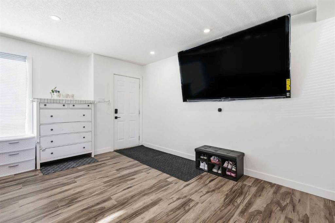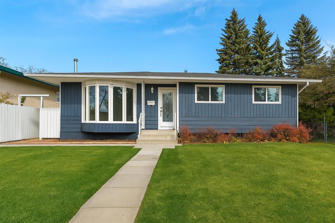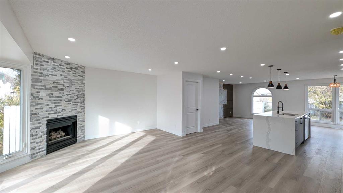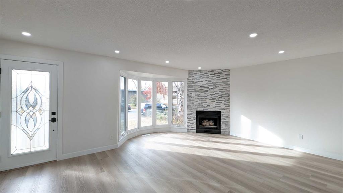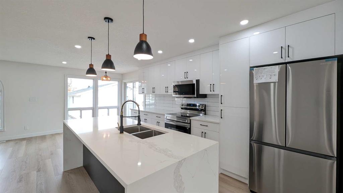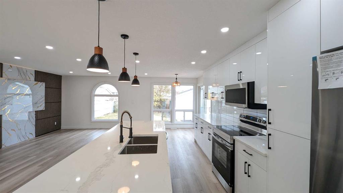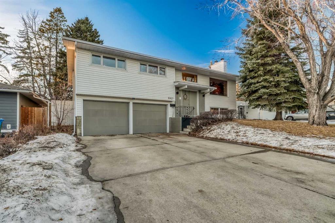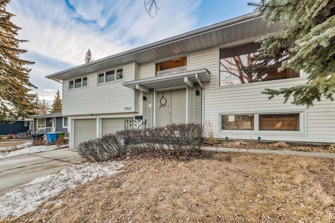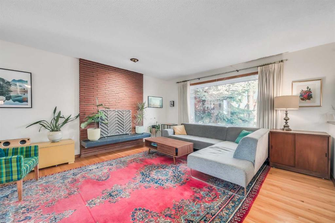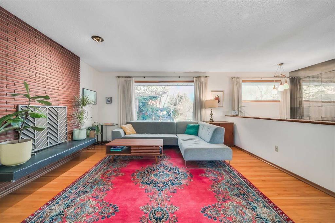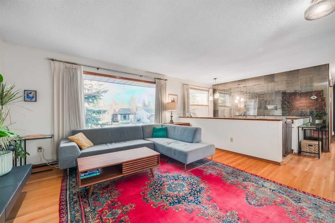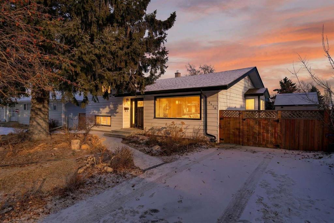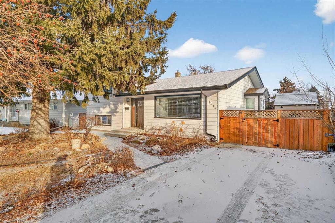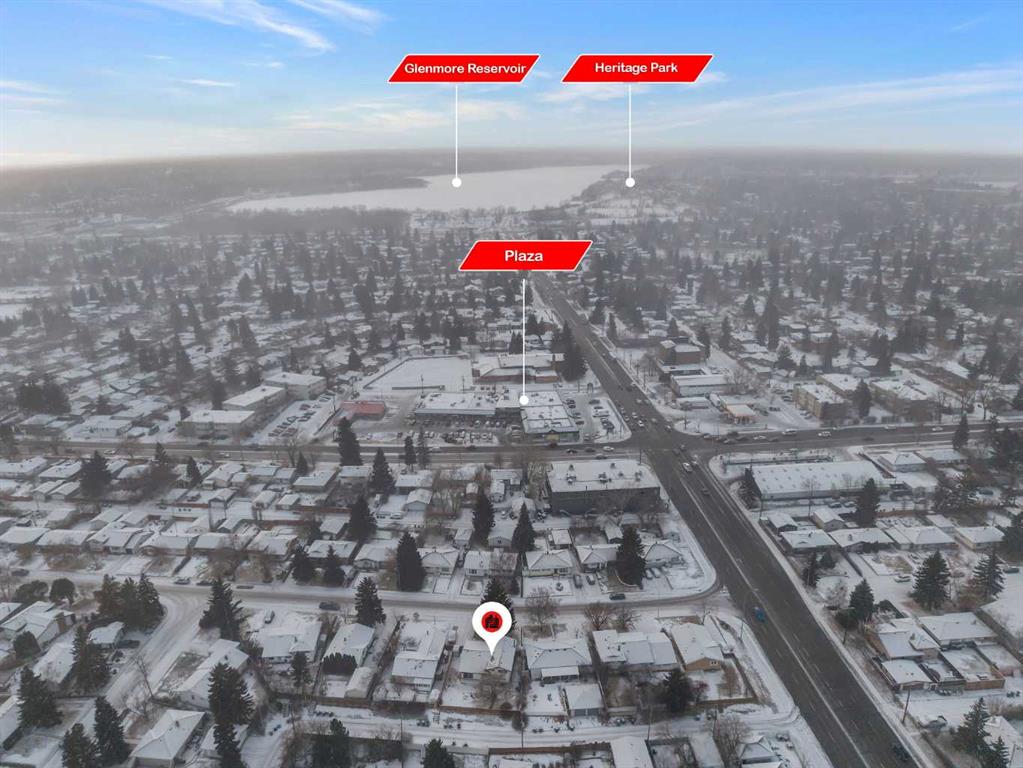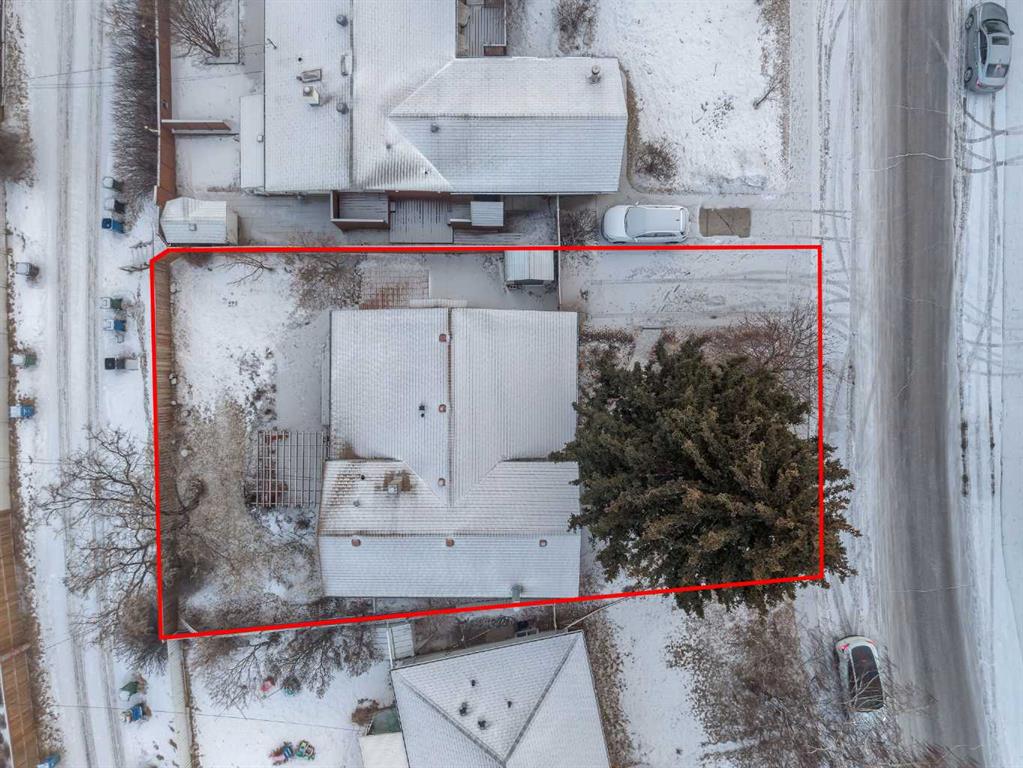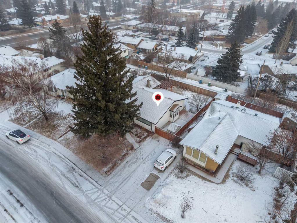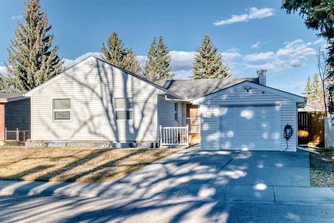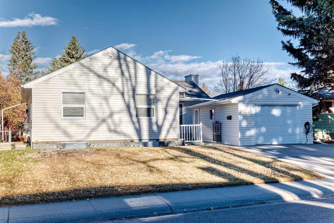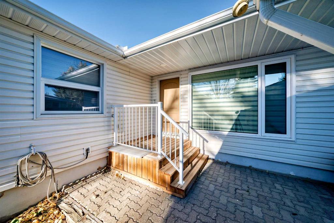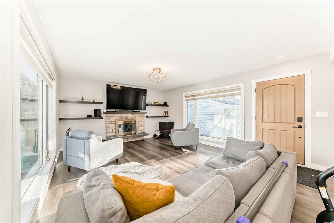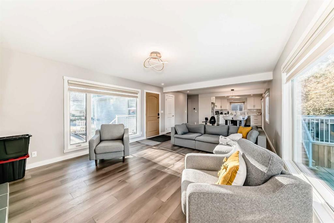146 Springwood Drive SW
Calgary T2W 0K5
MLS® Number: A2281936
$ 789,000
5
BEDROOMS
2 + 0
BATHROOMS
1,068
SQUARE FEET
1959
YEAR BUILT
Imagine a stunning home with a curb appeal located in a neighbourhood of Southwood community. Nearby Schools and shopping, easy access to highway. As you step inside, you're greeted by an open-plan living area, exuding warmth and sophistication. This home has everything, New windows on the main floor, Egress windows in the basement, brand new water Heater, vinyl planks throughout. In the main floor lays 3 bedrooms, shower stand bathroom, in unit laundry, electric fireplace, accent wall, modern kitchen with built-in features. The island topped with a beautiful slab of quartz, serves as a social hub, perfect for food preparation and entertaining guests. The adjacent dining area features a stunning chandelier adding a touch of elegance to the space. Down in the basement with separate entrance, consider a 2 bedroom illegal suite and 1 bath, its own washer dryer, pantry and kitchen. This home is great for two families, or live up rent down for extra cashflow-mortage helper. In the backyard fully paved and fenced, with double heated garage, a greenhouse to do all your gardening in the Spring and a shed for extra storage. This modern home is the perfect blend of form and function design to make your life easier, more comfortable and utterly enjoyable. Book your showing today!
| COMMUNITY | Southwood |
| PROPERTY TYPE | Detached |
| BUILDING TYPE | House |
| STYLE | Bungalow |
| YEAR BUILT | 1959 |
| SQUARE FOOTAGE | 1,068 |
| BEDROOMS | 5 |
| BATHROOMS | 2.00 |
| BASEMENT | Full |
| AMENITIES | |
| APPLIANCES | Built-In Oven, Central Air Conditioner, Dishwasher, Dryer, Electric Cooktop, Electric Stove, Electric Water Heater, Garage Control(s), Microwave, Range Hood, Refrigerator, Washer/Dryer Stacked |
| COOLING | Central Air |
| FIREPLACE | Electric |
| FLOORING | Tile, Vinyl Plank |
| HEATING | Fireplace(s), Forced Air, Natural Gas |
| LAUNDRY | In Bathroom, Lower Level |
| LOT FEATURES | Back Lane, Garden, Low Maintenance Landscape, Paved |
| PARKING | Double Garage Detached |
| RESTRICTIONS | None Known |
| ROOF | Asphalt |
| TITLE | Fee Simple |
| BROKER | Real Broker |
| ROOMS | DIMENSIONS (m) | LEVEL |
|---|---|---|
| Dining Room | 7`4" x 109`0" | Basement |
| Family Room | 13`7" x 17`9" | Basement |
| Bedroom | 16`9" x 9`1" | Basement |
| Pantry | 3`7" x 3`5" | Basement |
| Bedroom | 9`6" x 10`1" | Basement |
| Laundry | 2`7" x 3`1" | Basement |
| 4pc Bathroom | 7`9" x 8`2" | Basement |
| Kitchen | 10`5" x 8`11" | Basement |
| Furnace/Utility Room | 6`6" x 7`3" | Basement |
| Bedroom - Primary | 13`5" x 10`8" | Main |
| Bedroom | 12`2" x 10`8" | Main |
| Bedroom | 13`5" x 8`2" | Main |
| Dining Room | 12`0" x 9`5" | Main |
| Kitchen | 12`0" x 12`4" | Main |
| 4pc Bathroom | 7`8" x 7`0" | Main |
| Living Room | 17`2" x 12`8" | Main |

