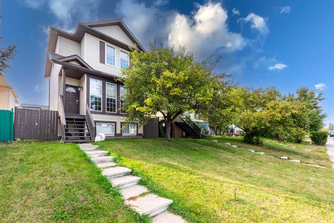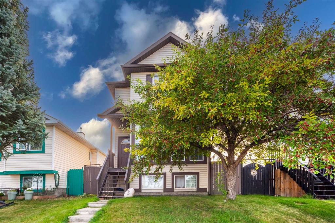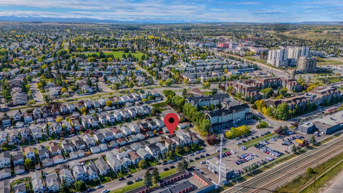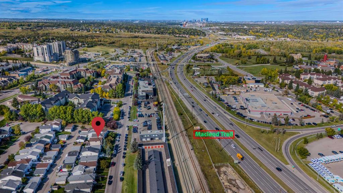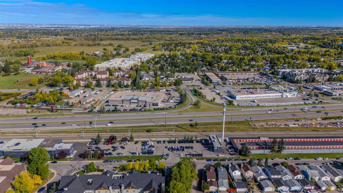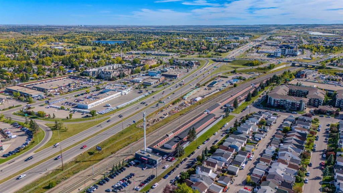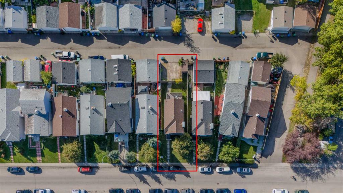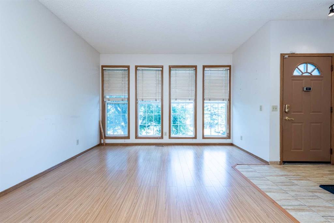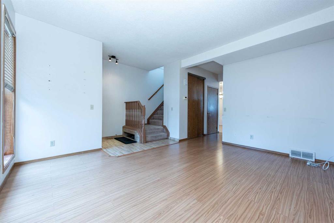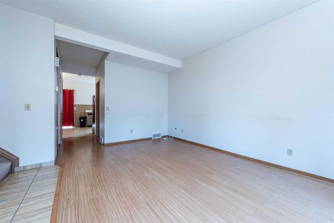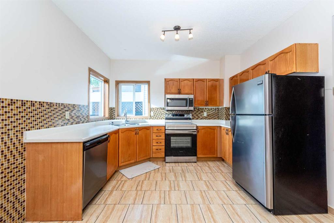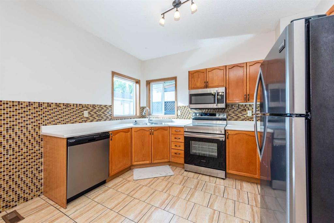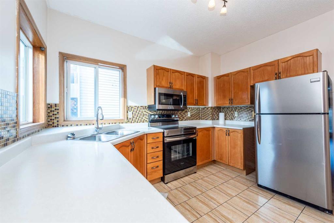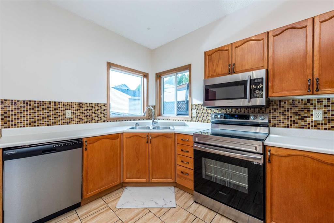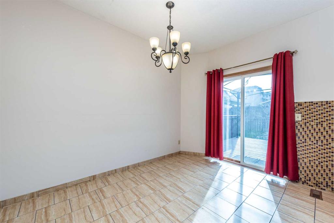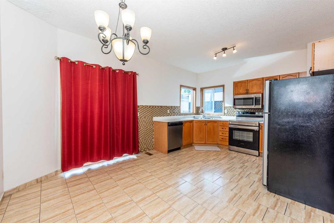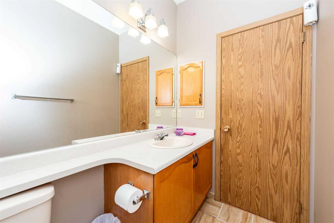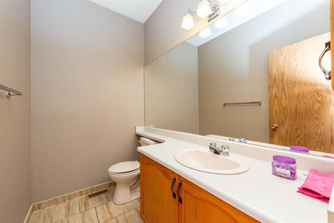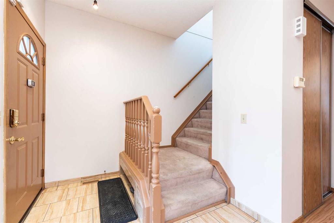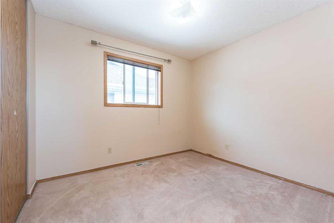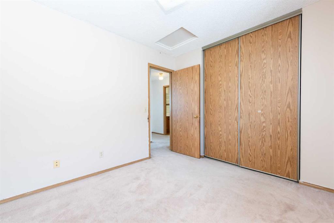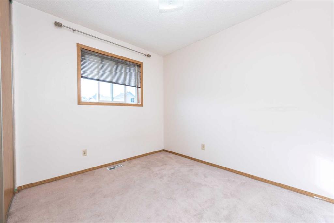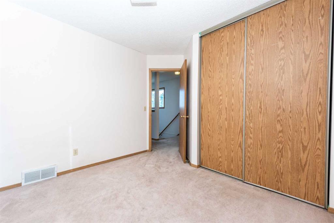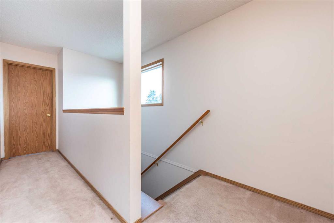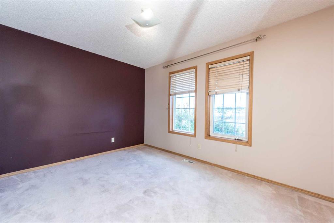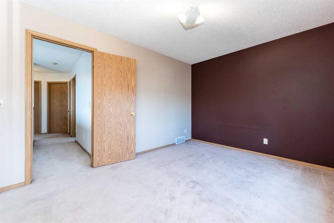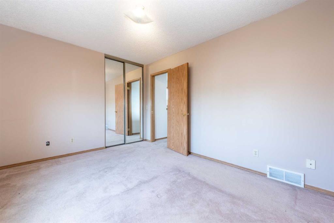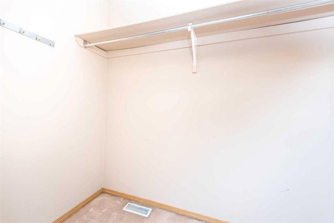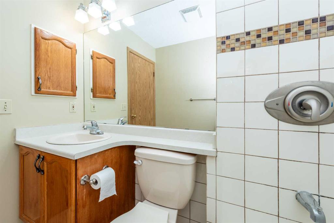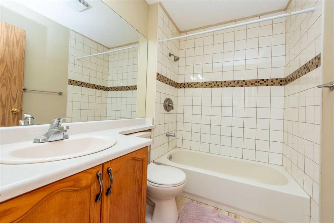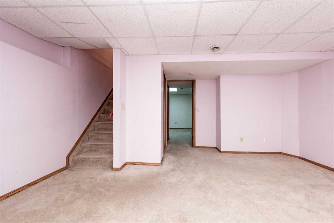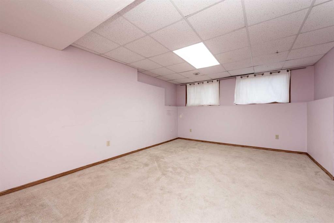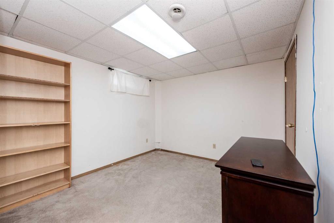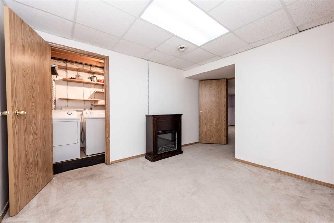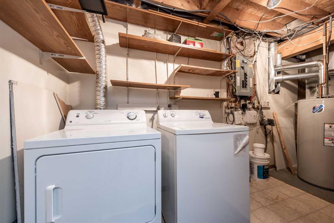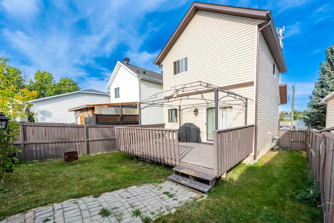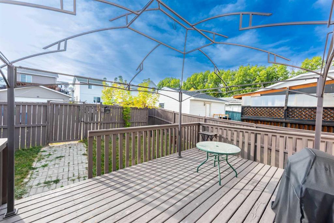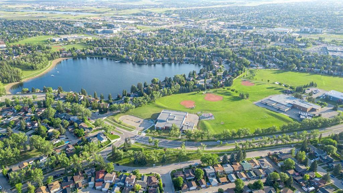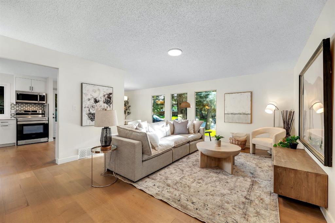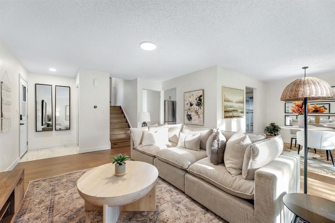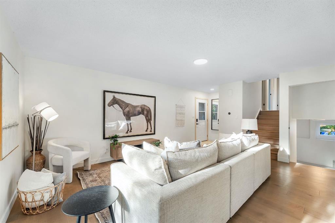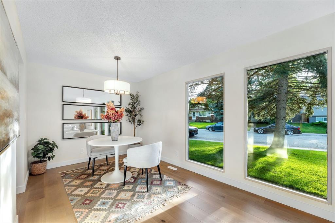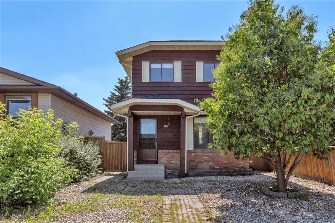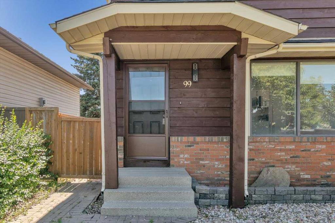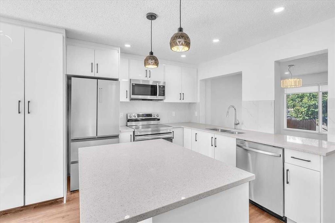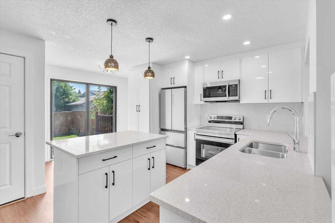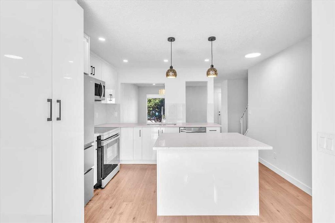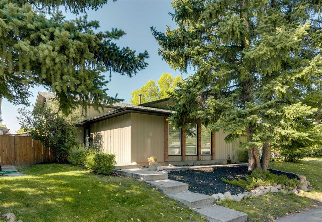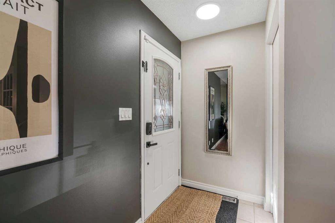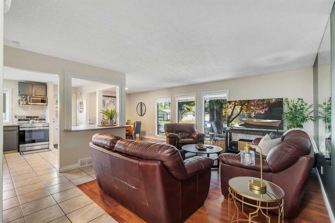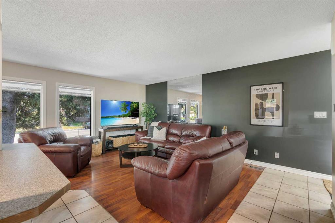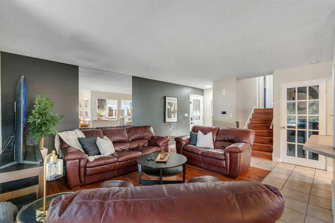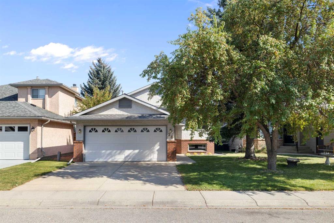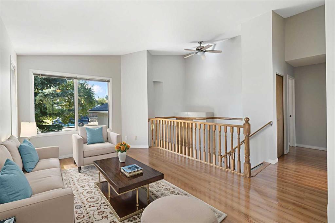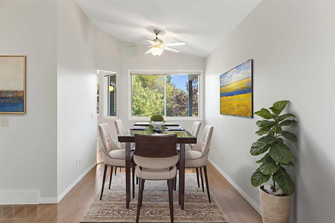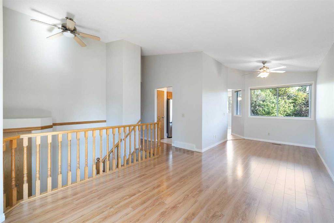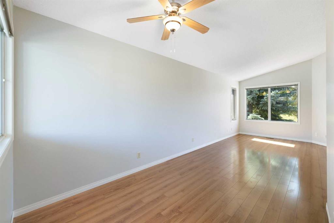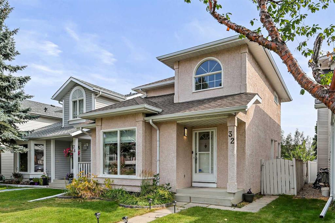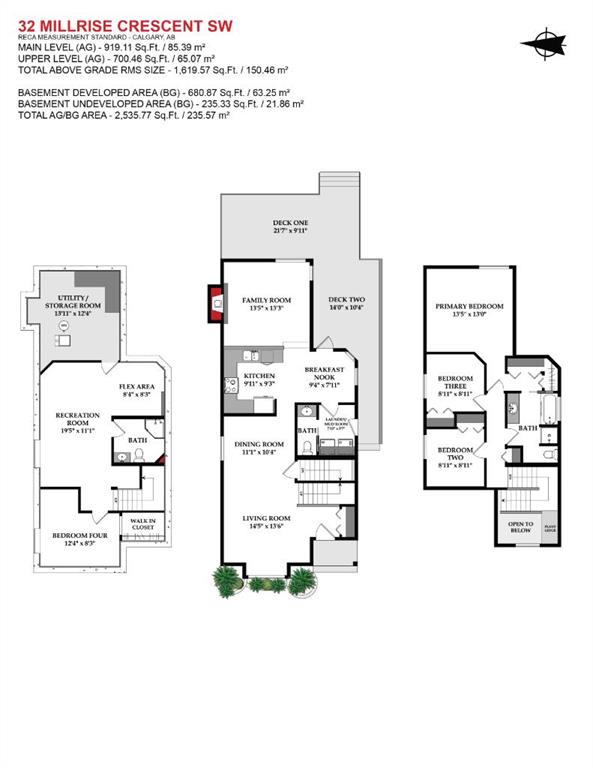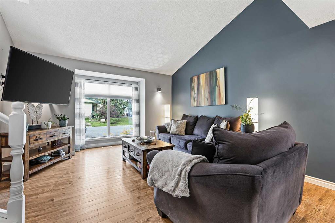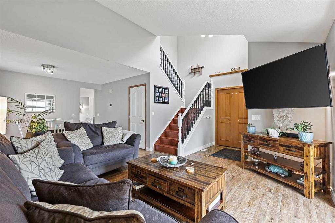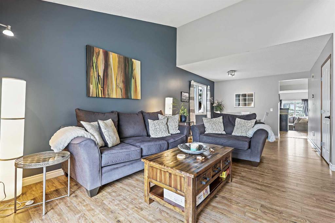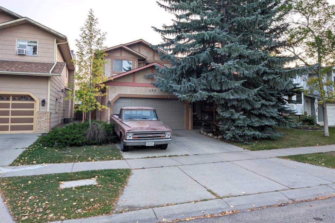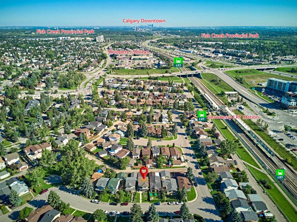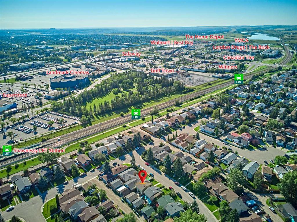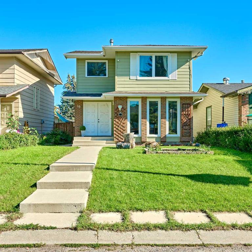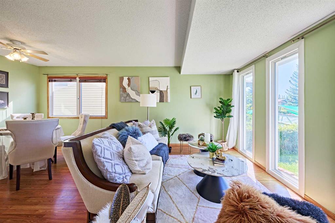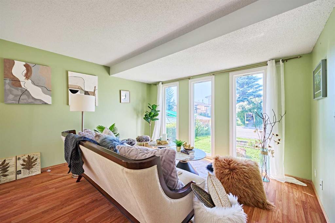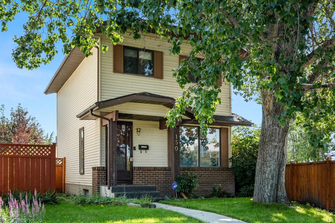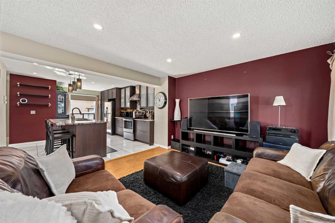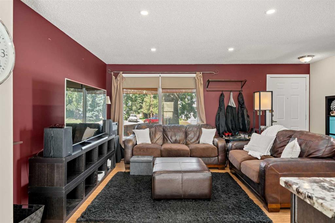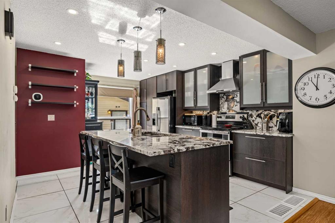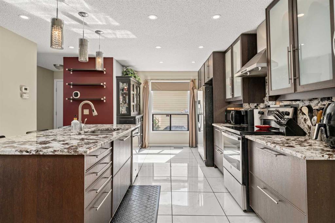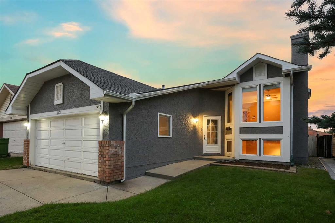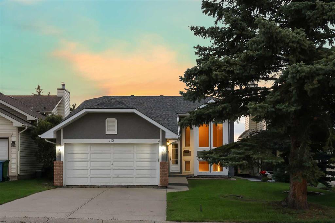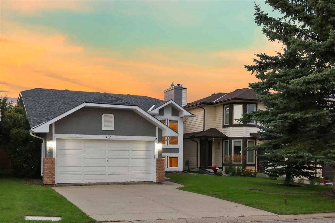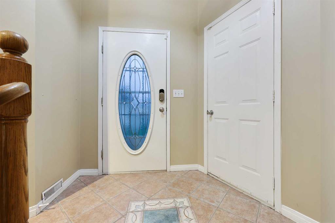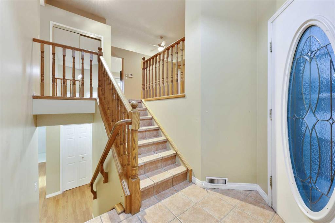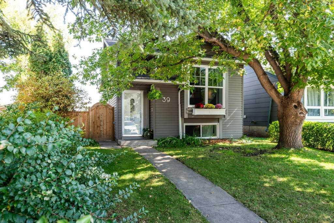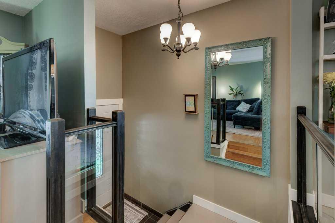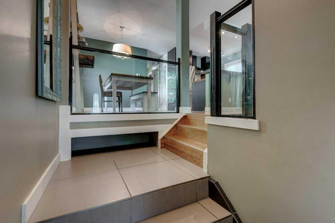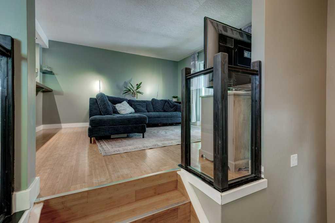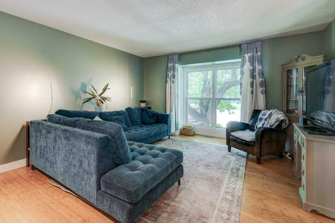14993 5 Street SW
Calgary T2Y3E2
MLS® Number: A2260094
$ 519,900
4
BEDROOMS
1 + 1
BATHROOMS
1,217
SQUARE FEET
1995
YEAR BUILT
Welcome to this delightful 2-storey detached home, ideally located in the highly sought-after community of Millrise. Just a short walk to Fish Creek Park and Shawnessy LRT Station, you’ll enjoy quick access to shopping, restaurants, cinemas, and more — everything you need is just minutes away! Inside, the spacious living room is filled with natural light thanks to large windows that create a bright and welcoming atmosphere. The kitchen is a home chef’s dream, featuring stainless steel appliances, ample cabinetry, and a generous dining area that’s perfect for everyday meals or entertaining guests. Step through the patio doors to your west-facing backyard, complete with a large deck ideal for relaxing or hosting BBQs. There's also a gravel parking pad for added convenience. Upstairs, you’ll find a comfortable primary bedroom, two additional bedrooms, and a full bathroom — perfect for families or guests. The fully finished basement offers a cozy family room, fourth bedroom, laundry/utility area, and plenty of storage, providing versatile space to suit your needs. Whether you’re a first-time homebuyer or an investor looking for a great opportunity, this home is a must-see! Don’t wait — call your favorite REALTOR® today to schedule a private showing!
| COMMUNITY | Millrise |
| PROPERTY TYPE | Detached |
| BUILDING TYPE | House |
| STYLE | 2 Storey |
| YEAR BUILT | 1995 |
| SQUARE FOOTAGE | 1,217 |
| BEDROOMS | 4 |
| BATHROOMS | 2.00 |
| BASEMENT | Finished, Full |
| AMENITIES | |
| APPLIANCES | Dishwasher, Dryer, Electric Stove, Microwave Hood Fan, Refrigerator, Washer, Window Coverings |
| COOLING | None |
| FIREPLACE | N/A |
| FLOORING | Carpet, Ceramic Tile, Hardwood |
| HEATING | Forced Air, Natural Gas |
| LAUNDRY | In Basement |
| LOT FEATURES | Back Lane, Back Yard, Landscaped, Rectangular Lot |
| PARKING | Parkade, Parking Pad |
| RESTRICTIONS | None Known |
| ROOF | Asphalt Shingle |
| TITLE | Fee Simple |
| BROKER | MaxWell Central |
| ROOMS | DIMENSIONS (m) | LEVEL |
|---|---|---|
| Bedroom | 10`6" x 14`8" | Basement |
| Game Room | 16`1" x 17`1" | Basement |
| Laundry | 5`3" x 16`4" | Basement |
| 2pc Bathroom | 7`3" x 4`11" | Main |
| Dining Room | 9`6" x 11`11" | Main |
| Kitchen | 7`9" x 11`11" | Main |
| Living Room | 13`2" x 15`4" | Main |
| 4pc Bathroom | 5`6" x 7`6" | Upper |
| Bedroom | 8`10" x 10`7" | Upper |
| Bedroom | 11`0" x 9`9" | Upper |
| Bedroom - Primary | 13`2" x 10`0" | Upper |

