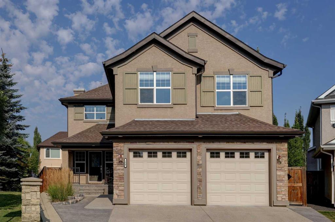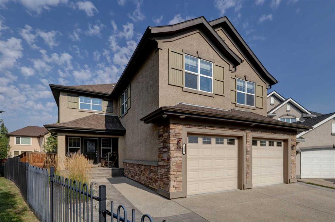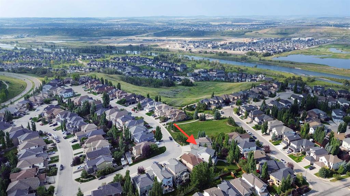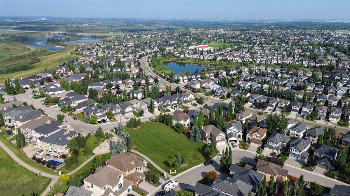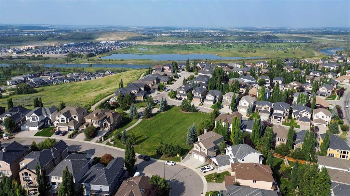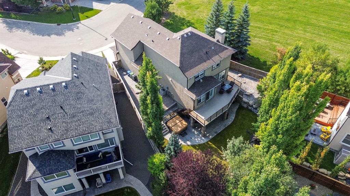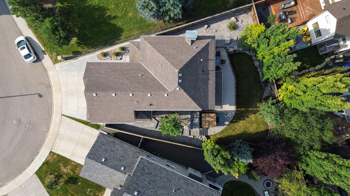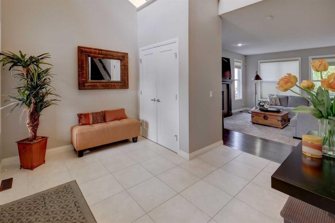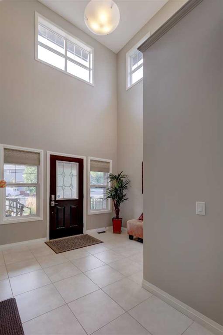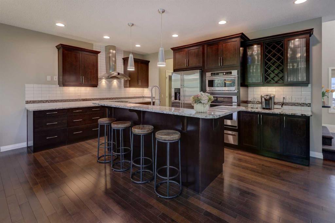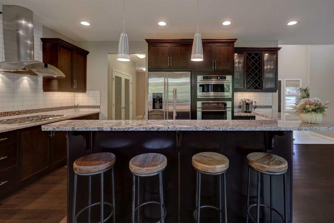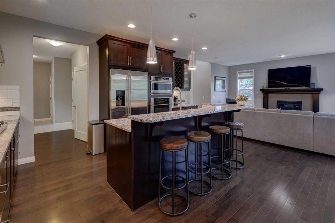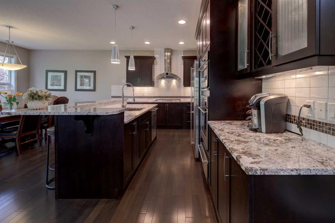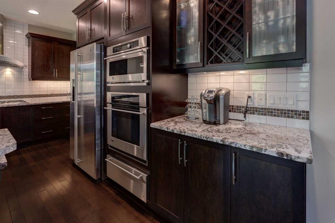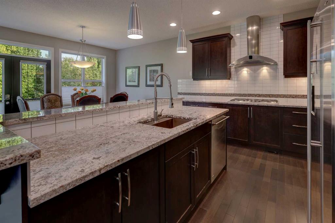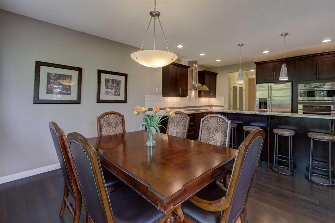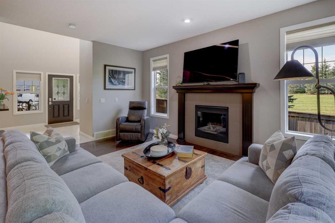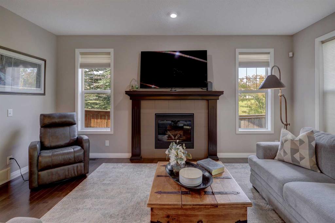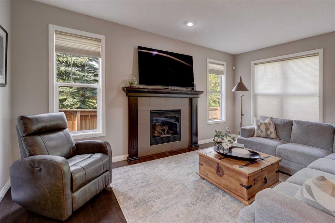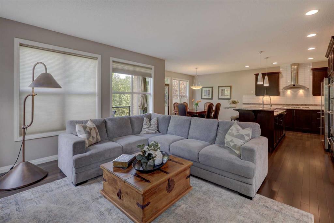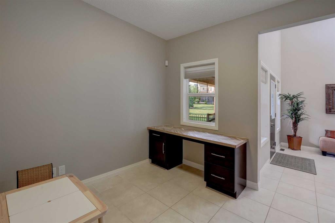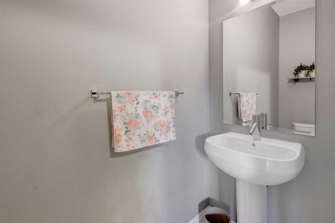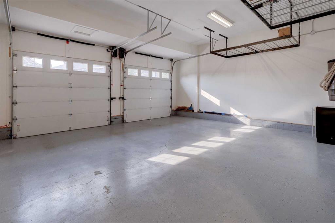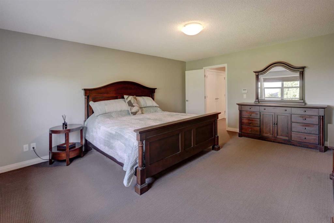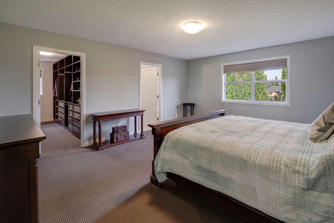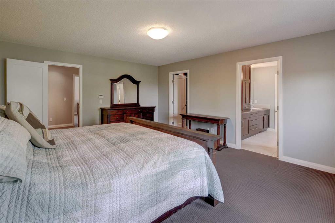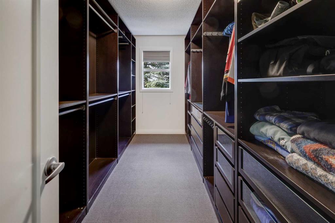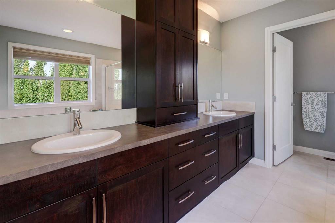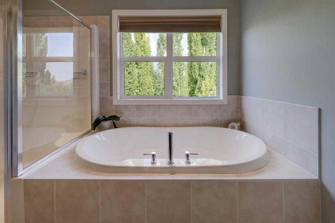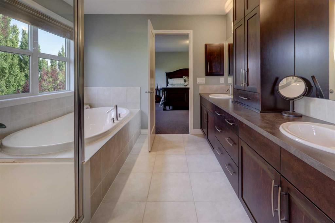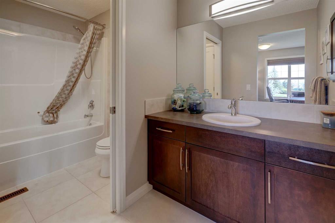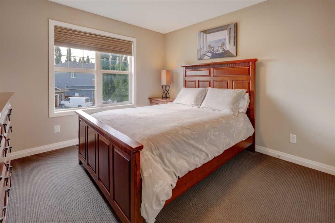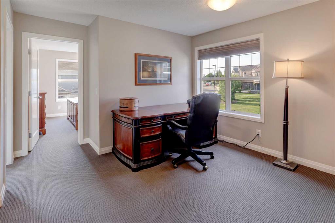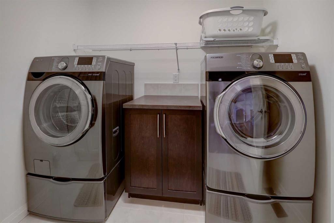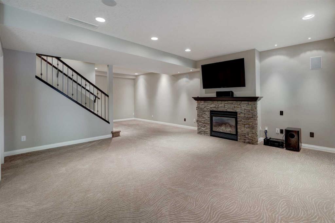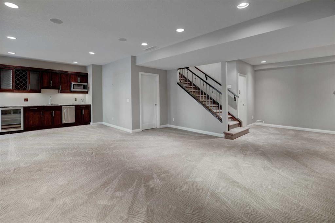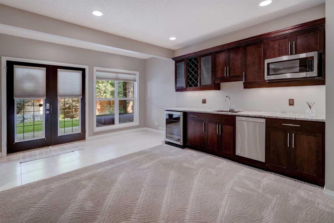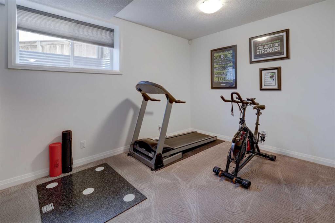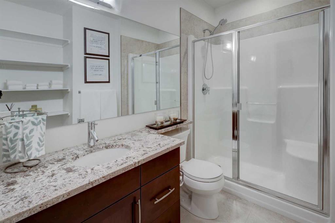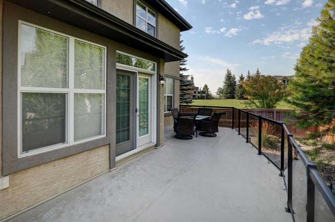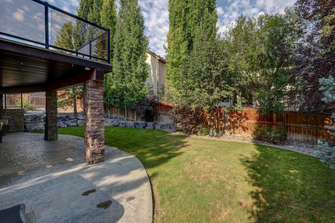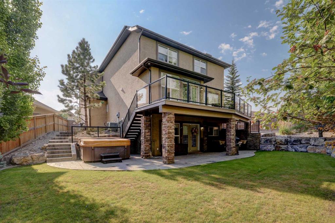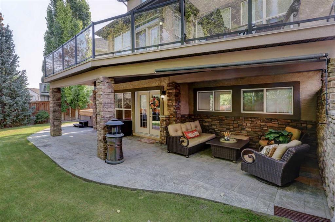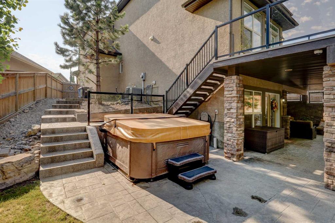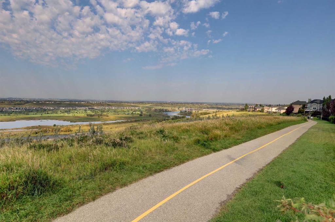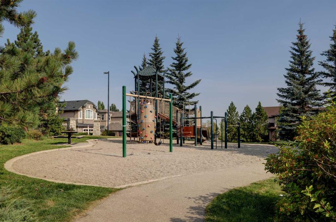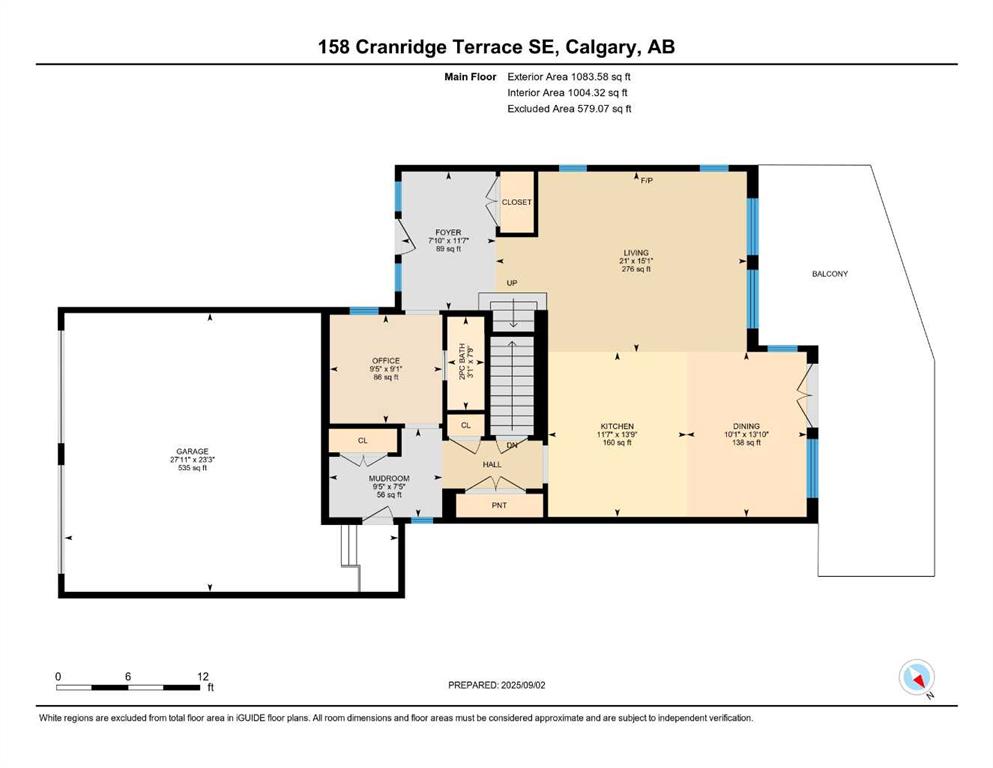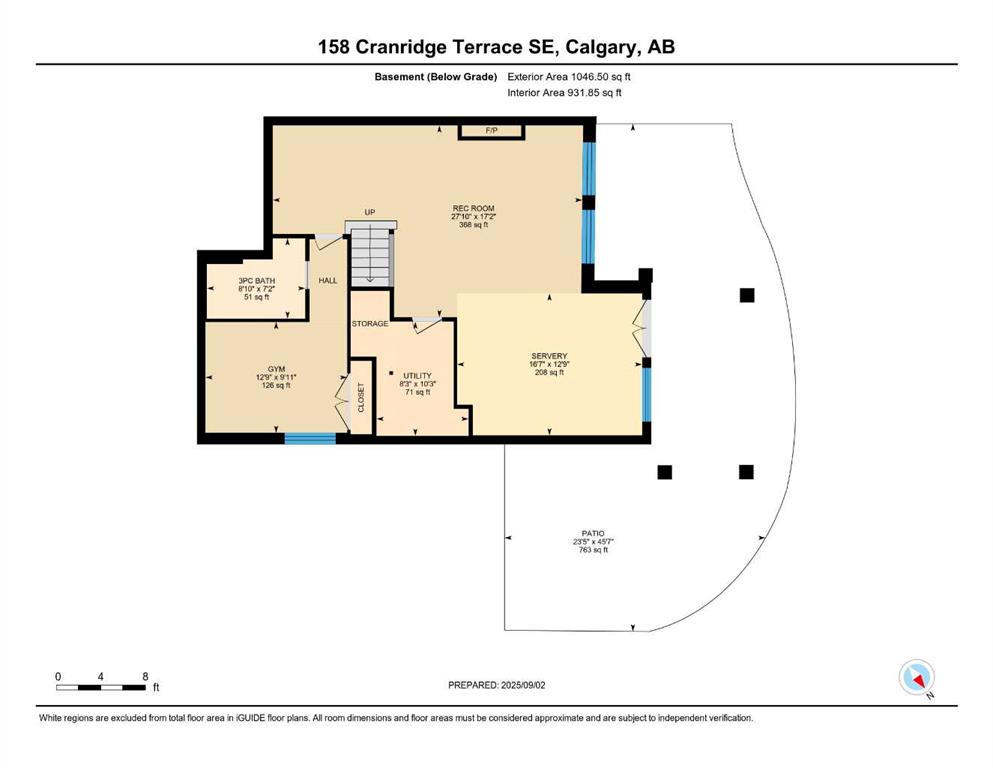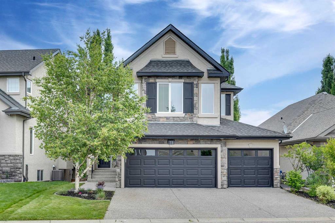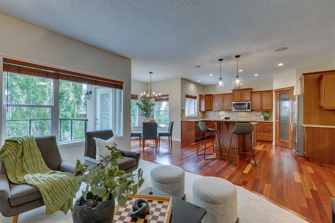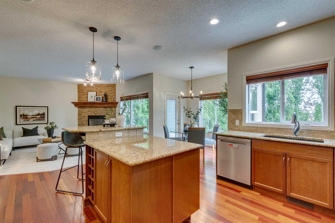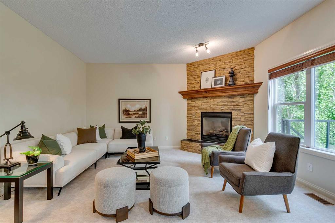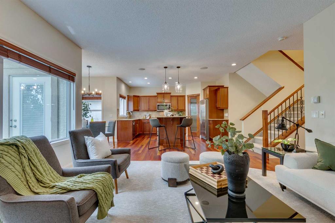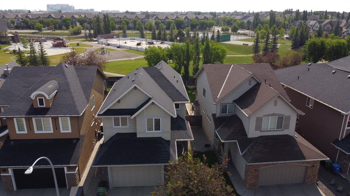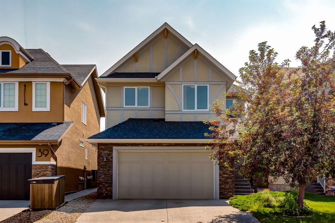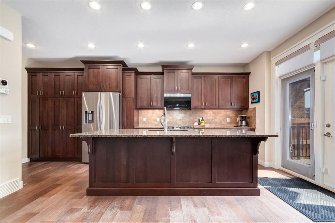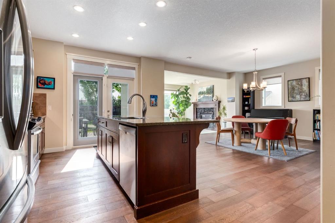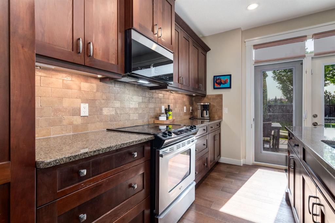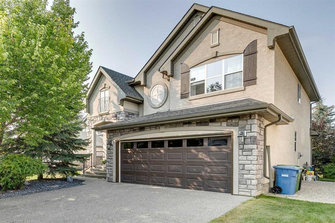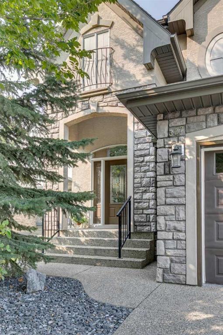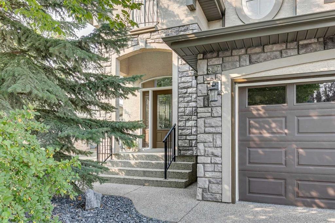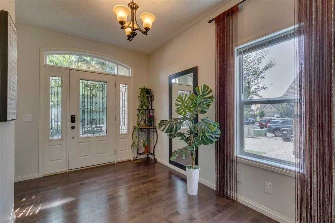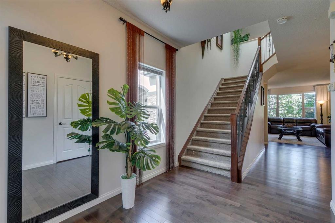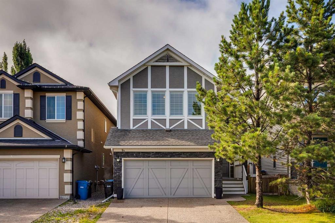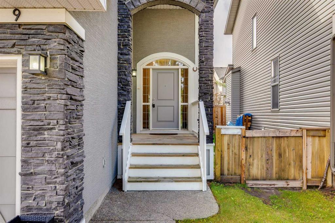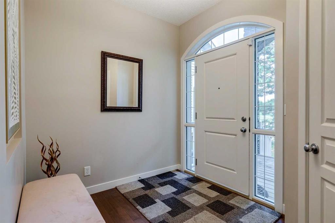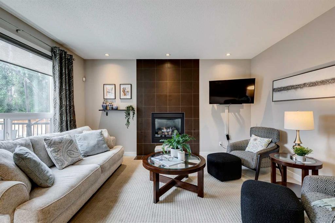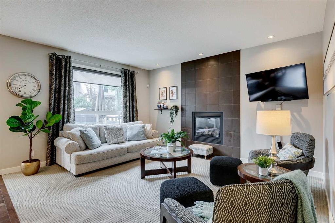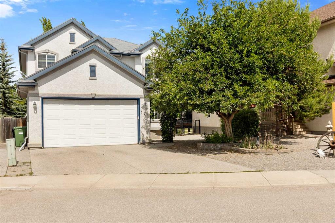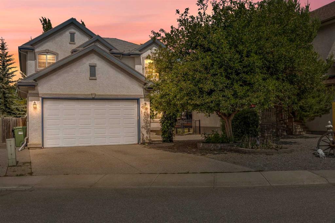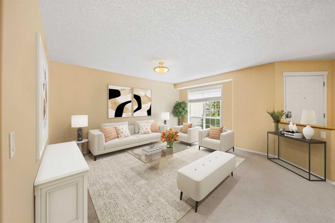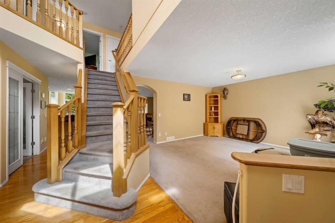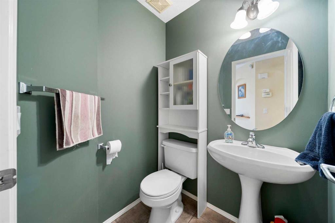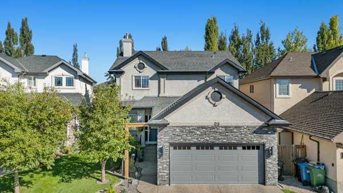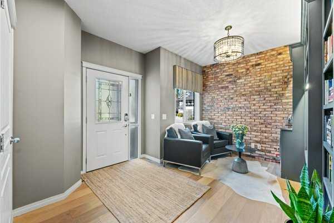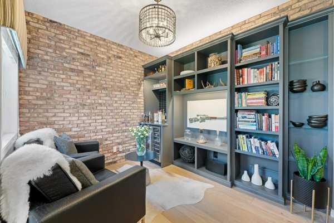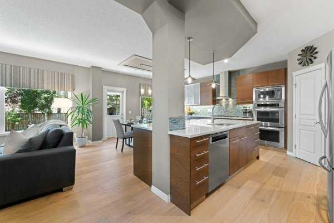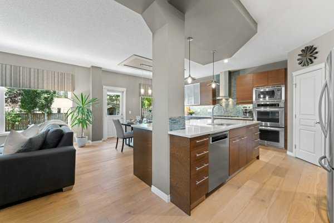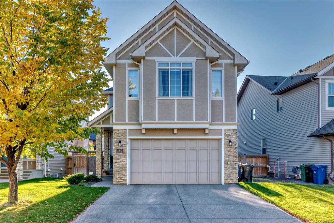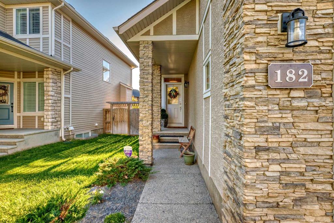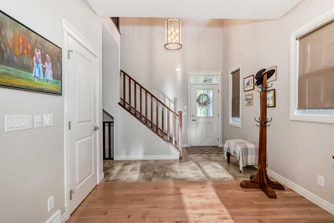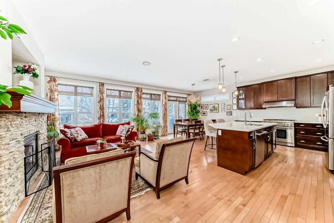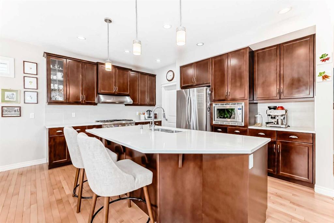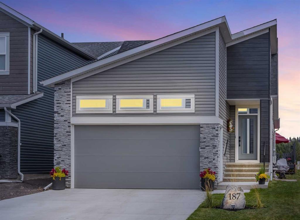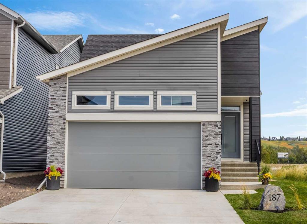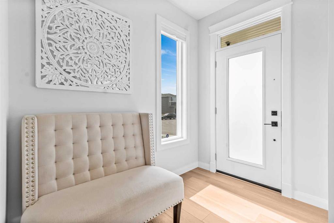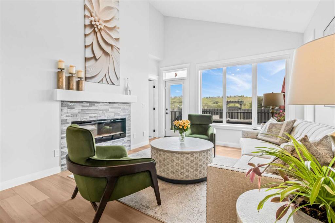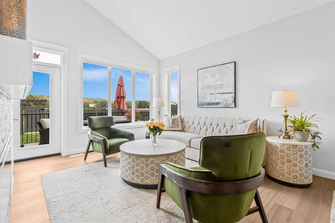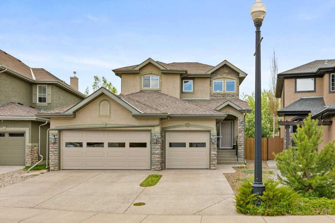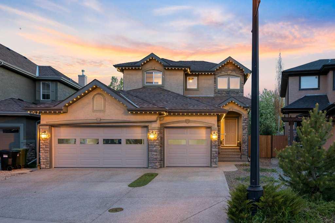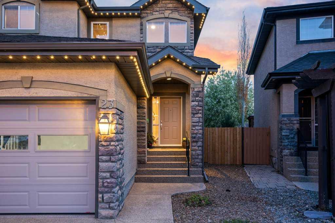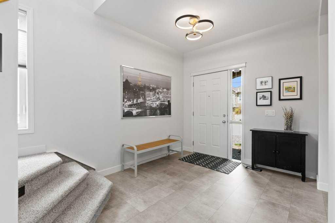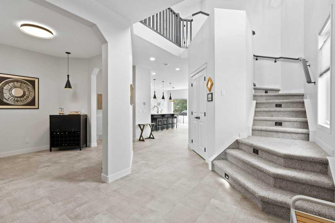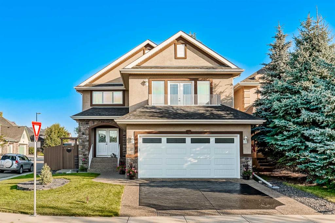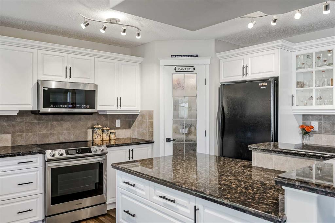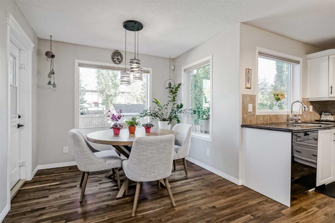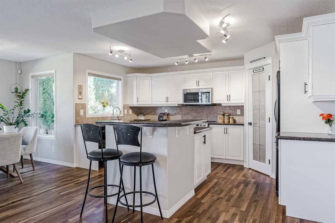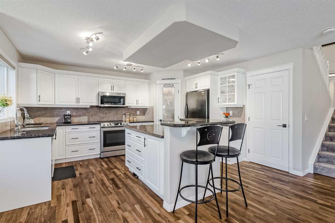158 Cranridge Terrace SE
Calgary T3M 0H9
MLS® Number: A2256044
$ 980,000
4
BEDROOMS
3 + 1
BATHROOMS
2,398
SQUARE FEET
2009
YEAR BUILT
Welcome to 158 Cranridge Terrace SE, a move in ready home that perfectly blends elegance, comfort, and family friendly living. Set on an oversized lot beside a park and the scenic Cranston Ridge pathway system, this fully finished 2-storey walkout offers the space and lifestyle you’ve been searching for. Step inside to a grand 2-storey foyer, filled with natural light, that leads you into the heart of the home. The modern kitchen is a chef’s dream, featuring granite countertops, a central island with eating bar, stainless steel appliances, a spacious pantry, and extensive cabinetry. The open concept dining area easily fits a full family table, while the adjoining living room with cozy gas fireplace overlooks the park. A dedicated main floor den and convenient powder room complete this level. Upstairs, retreat to the serene primary suite with downtown views, a custom walk-in closet, and ensuite with soaker tub, dual vanities, and separate shower. Two additional bedrooms share a bath, while a central bonus space with mountain views and an upper laundry room add everyday convenience. The walkout lower level is designed for entertaining, complete with a spacious family room, second fireplace, wet bar with bar fridge, dishwasher, and microwave, plus a fourth bedroom and full bath, ideal for guests or teens. Step outside to your stunning professionally landscaped yard with stamped concrete patio, hot tub, and spacious backyard, perfect for year-round enjoyment, and 'outdoor living'. You will love the oversized heated garage with lift-ready doors, hot/cold water taps, and extra storage. Additional upgrades include central A/C, built-in speakers, a security system with cameras, underground sprinklers, and a garden shed. With its prime location, incredible amenities, and thoughtfully designed living spaces, this property is more than a house, it’s a place to call home. Don’t miss your chance to own one of Cranston’s most desirable homes. Schedule your private tour today!
| COMMUNITY | Cranston |
| PROPERTY TYPE | Detached |
| BUILDING TYPE | House |
| STYLE | 2 Storey |
| YEAR BUILT | 2009 |
| SQUARE FOOTAGE | 2,398 |
| BEDROOMS | 4 |
| BATHROOMS | 4.00 |
| BASEMENT | Full, Walk-Out To Grade |
| AMENITIES | |
| APPLIANCES | Bar Fridge, Built-In Gas Range, Central Air Conditioner, Dishwasher, Dryer, Garage Control(s), Microwave, Refrigerator, See Remarks, Washer, Window Coverings |
| COOLING | Central Air |
| FIREPLACE | Basement, Family Room, Gas |
| FLOORING | Carpet, Hardwood, Tile |
| HEATING | Forced Air, Natural Gas |
| LAUNDRY | Upper Level |
| LOT FEATURES | Back Yard, Corner Lot, Front Yard, Gentle Sloping, Greenbelt, Landscaped, Lawn, Many Trees, Pie Shaped Lot, Private, See Remarks, Treed, Views |
| PARKING | Double Garage Attached, Heated Garage, Insulated, Oversized |
| RESTRICTIONS | None Known |
| ROOF | Asphalt Shingle |
| TITLE | Fee Simple |
| BROKER | Real Estate Professionals Inc. |
| ROOMS | DIMENSIONS (m) | LEVEL |
|---|---|---|
| 3pc Bathroom | 7`2" x 8`10" | Basement |
| Bedroom | 9`11" x 12`9" | Basement |
| Game Room | 27`10" x 17`1" | Basement |
| 2pc Bathroom | 7`9" x 3`1" | Main |
| Dining Room | 13`10" x 10`1" | Main |
| Foyer | 11`7" x 7`10" | Main |
| Kitchen | 13`9" x 11`7" | Main |
| Living Room | 15`1" x 21`0" | Main |
| Mud Room | 7`5" x 9`5" | Main |
| Office | 9`1" x 9`5" | Main |
| 4pc Bathroom | 12`2" x 5`9" | Second |
| 5pc Ensuite bath | 13`10" x 9`10" | Second |
| Bedroom | 11`8" x 13`8" | Second |
| Bedroom | 10`11" x 11`5" | Second |
| Laundry | 6`8" x 7`3" | Second |
| Office | 10`10" x 16`3" | Second |
| Walk-In Closet | 13`9" x 7`2" | Second |
| Bedroom - Primary | 14`10" x 17`5" | Second |

