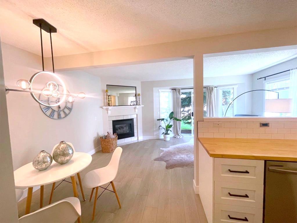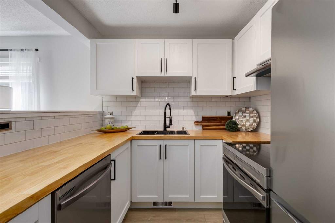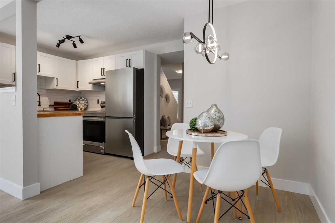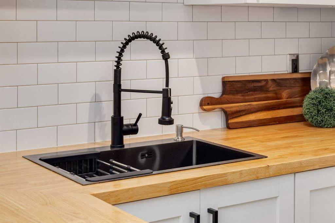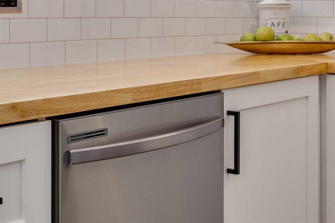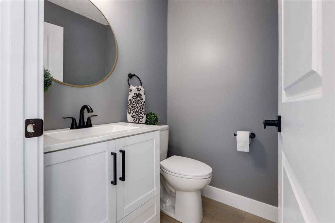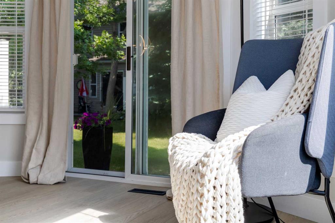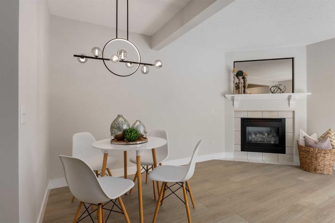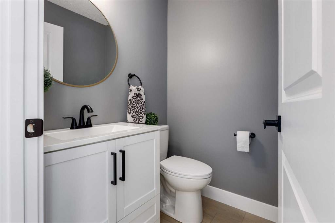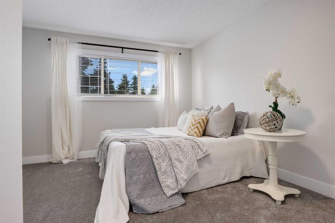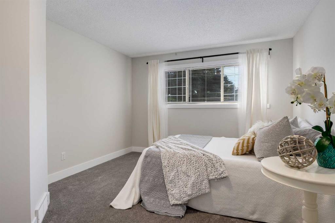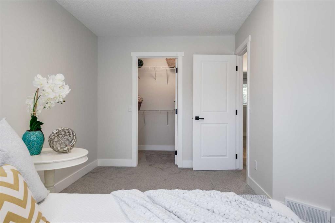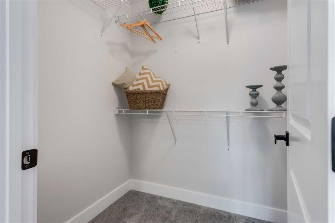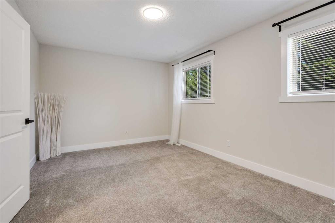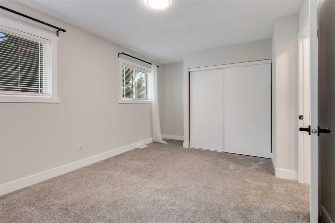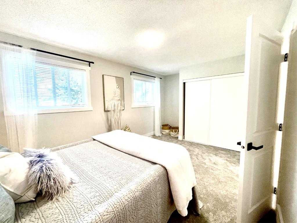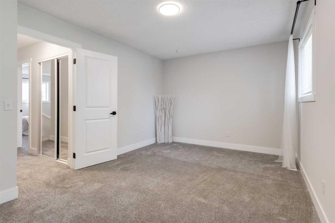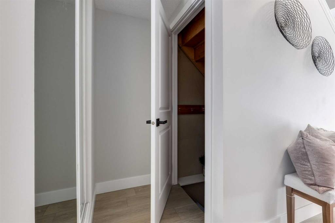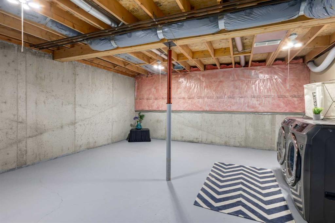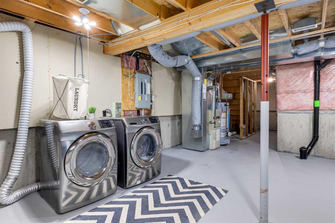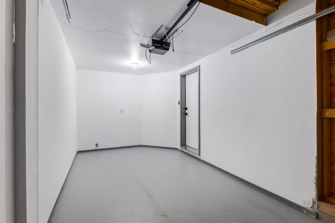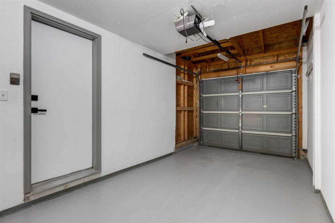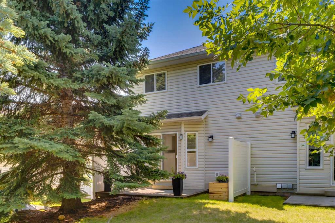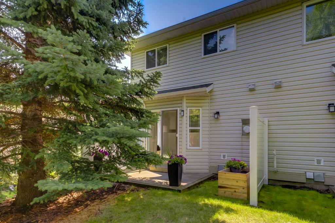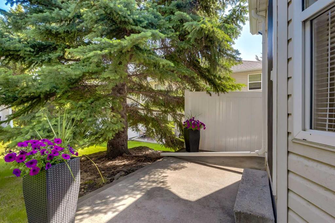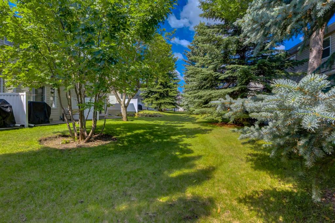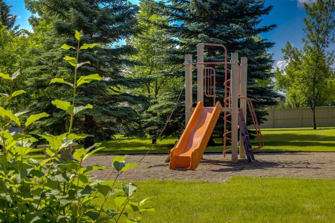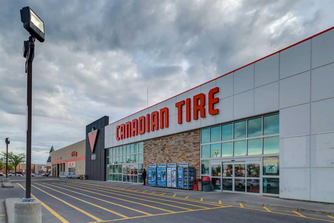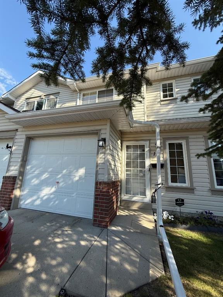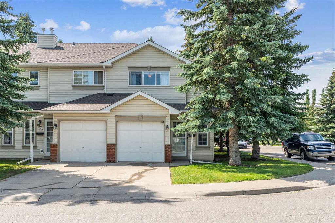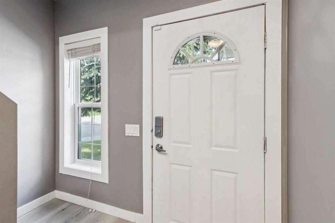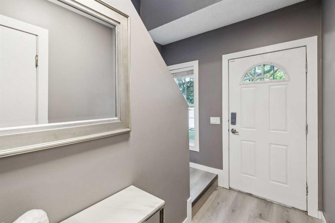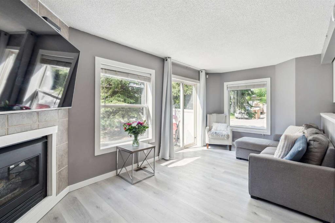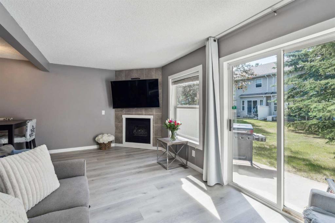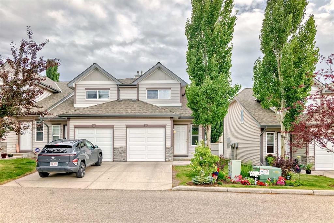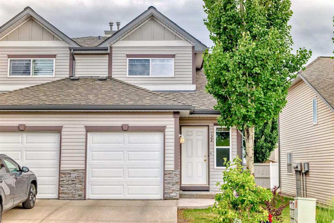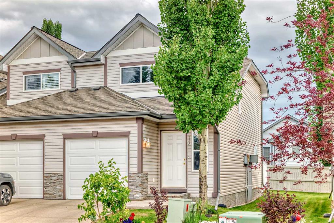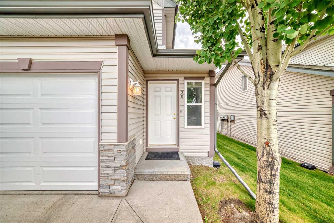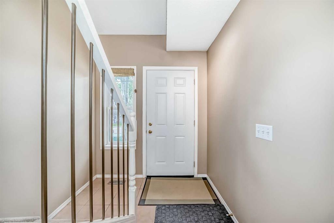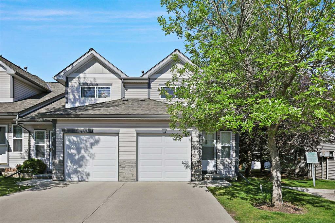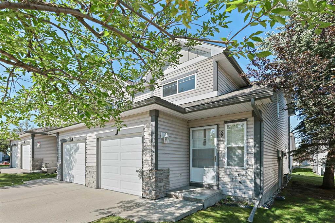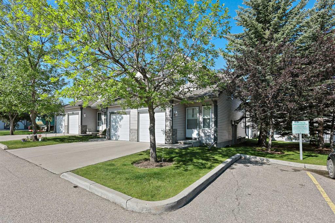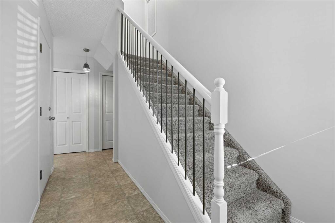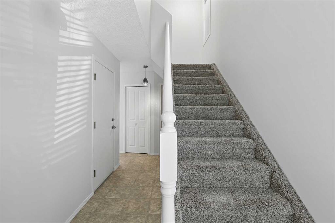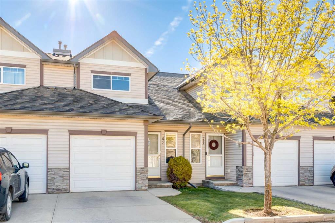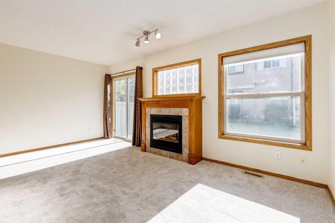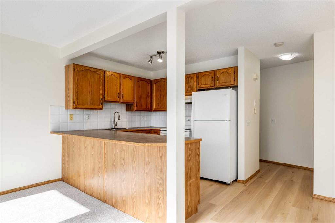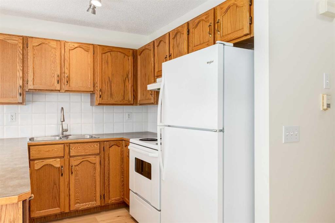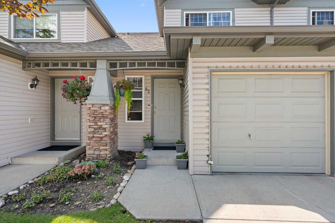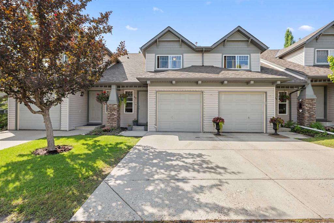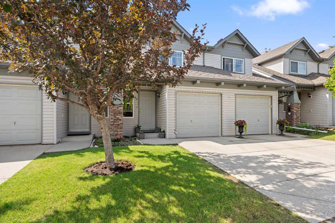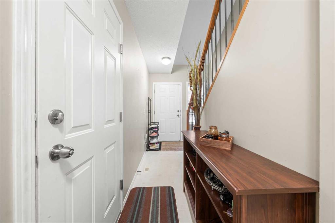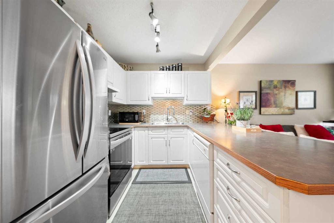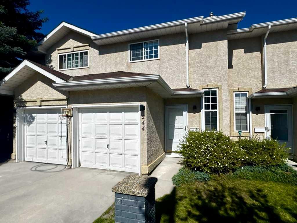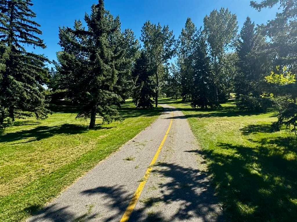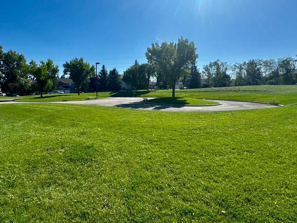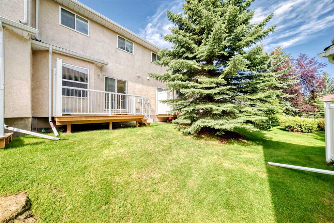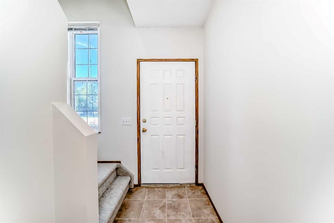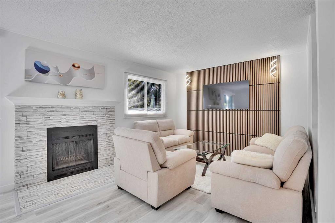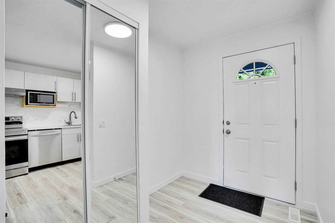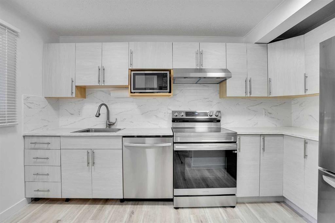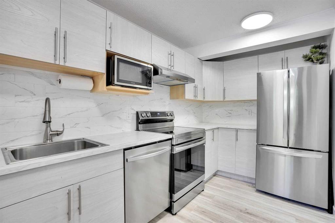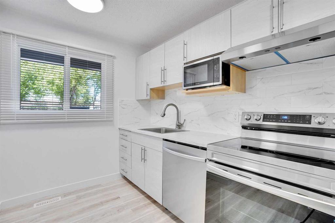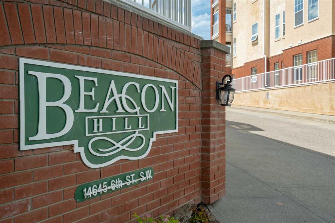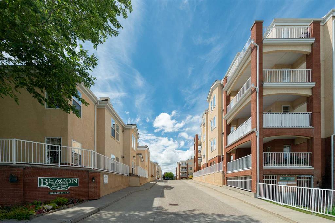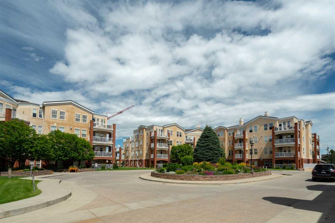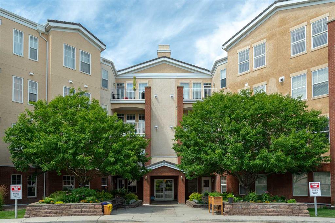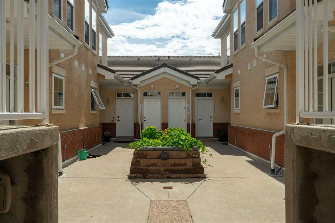16 Millrise Green SW
Calgary T2Y 3E8
MLS® Number: A2252540
$ 414,900
2
BEDROOMS
1 + 1
BATHROOMS
1,107
SQUARE FEET
1994
YEAR BUILT
Professionally Renovated Throughout. Nestled in the quiet cul-de-sac, in the sought-after SW community of Millrise, this home is surrounded by parks, and pathways while being minutes away from all amenities. Close walk to LRT station and near by Millrise plaza with its shops, dining, and services. This 2 storey end unit townhome offers the convenience of a bare land condo lifestyle with the space and features of the detached home. The attached garage provides secure parking for winter and an elongated driveway provides parking for the second vehicle . NEW Luxury Vinyl Plank flooring, NEW paint, Freshly resprayed stipple ceilings NEW baseboards, doors, casings and hardware. BRAND NEW KITCHEN showcases SHAKER STYLE cabinetry complemented with Subway TILE backsplash, butcher block countertops, NEW stainless steel SAMSUNG appliances, and a NEW sink and fixtures. The bright dining area flows into the spacious living room with direct access to the PRIVATE backyard. Corner gas fireplace with a mantle. Upgraded lightning. Upstairs, you’ll find 2 oversized rooms, including a primary with walk-in closet, plus an NEW full bathroom with NEW tile flooring , NEW vanity, NEW toilets, and lighting. Brand new carpet throughout on the upper level adds warmth and comfort. Attached single garage, painted and drywalled adds convenience to your daily routine, ensuring your vehicle is secured plus providing additional storage. Great schools around . Unfinished basement with laundry area and great development potential. Ask the our contractor and he will develop the bsmt for additional price. Hot water tank had been replaced in 2023 . New lighting and hardware throughout . NEW window coverings Enjoy walking distance to schools, parks, and shopping. Transit is steps away, and the Fish Creek , LRT station is just 5 minutes from your door. Quick access to Macleod Trail, Stoney Trail, and Shawnessy shopping centre make this a top-notch location for commuters and families alike. Corner unit, you will enjoy extra privacy. This fully updated home offers unbeatable value and low-maintenance living in a prime SW community. Just move in and enjoy!
| COMMUNITY | Millrise |
| PROPERTY TYPE | Row/Townhouse |
| BUILDING TYPE | Four Plex |
| STYLE | 2 Storey |
| YEAR BUILT | 1994 |
| SQUARE FOOTAGE | 1,107 |
| BEDROOMS | 2 |
| BATHROOMS | 2.00 |
| BASEMENT | Full, Unfinished |
| AMENITIES | |
| APPLIANCES | Dishwasher, Electric Stove, Garage Control(s), Refrigerator, Washer/Dryer, Window Coverings |
| COOLING | None |
| FIREPLACE | Gas, Living Room, Mantle |
| FLOORING | Carpet, Tile, Vinyl Plank |
| HEATING | Forced Air, Natural Gas |
| LAUNDRY | In Basement |
| LOT FEATURES | Backs on to Park/Green Space, Corner Lot, Cul-De-Sac, Front Yard, Fruit Trees/Shrub(s), Greenbelt, Landscaped, Lawn, Private, Treed, Underground Sprinklers |
| PARKING | Additional Parking, Concrete Driveway, Driveway, Garage Door Opener, Insulated, Single Garage Attached |
| RESTRICTIONS | None Known |
| ROOF | Asphalt Shingle |
| TITLE | Fee Simple |
| BROKER | Real Estate Professionals Inc. |
| ROOMS | DIMENSIONS (m) | LEVEL |
|---|---|---|
| Foyer | 10`3" x 4`0" | Main |
| Kitchen | 7`11" x 7`9" | Main |
| Living Room | 7`11" x 7`9" | Main |
| Dining Room | 7`0" x 6`8" | Main |
| 2pc Bathroom | 4`10" x 4`9" | Main |
| Bedroom - Primary | 15`11" x 11`8" | Second |
| Walk-In Closet | 5`11" x 5`2" | Second |
| Bedroom | 14`8" x 9`9" | Second |
| 4pc Bathroom | 9`10" x 4`11" | Second |






