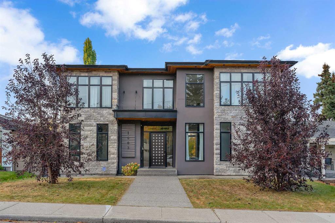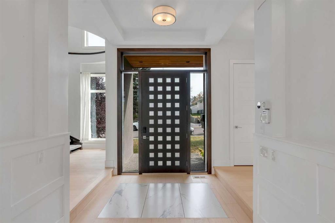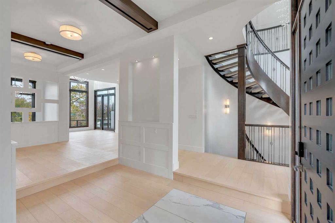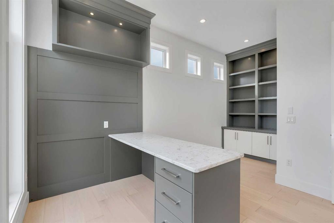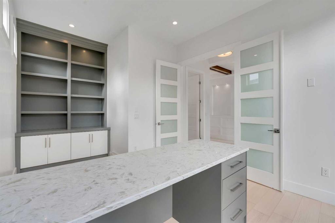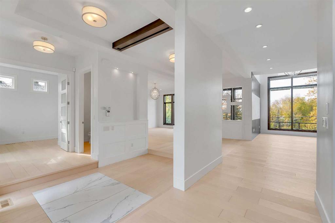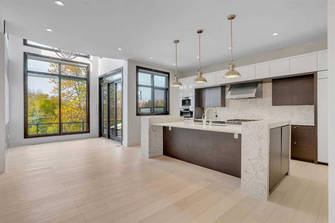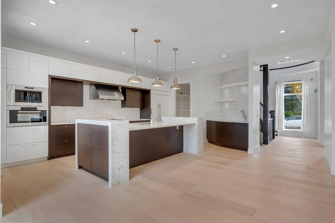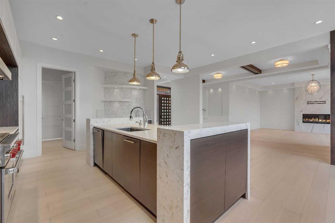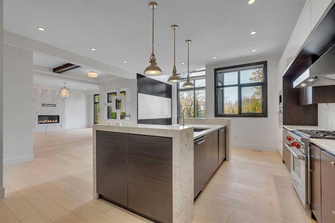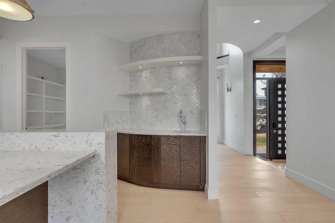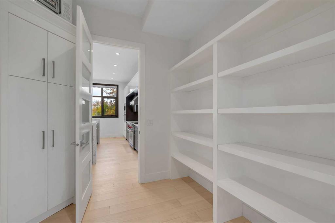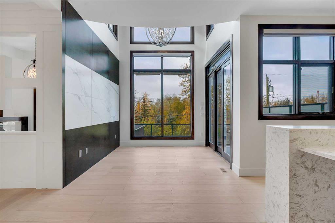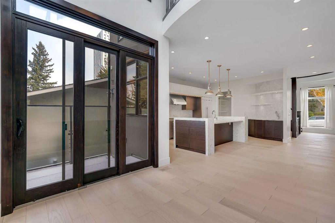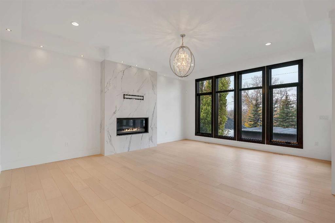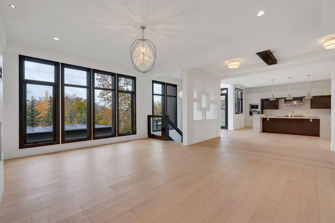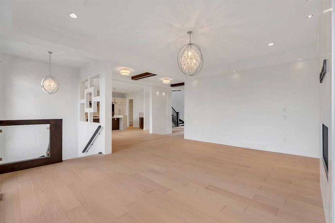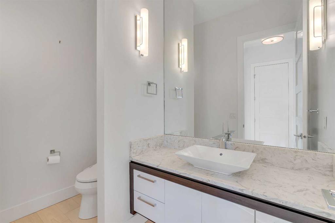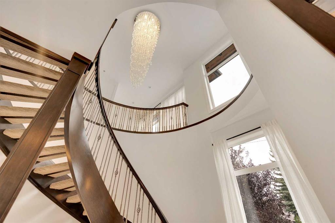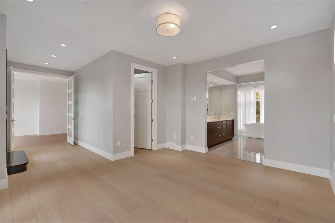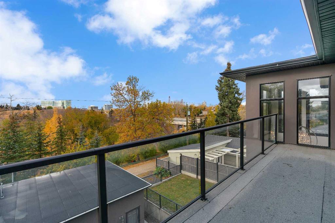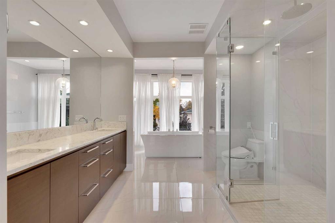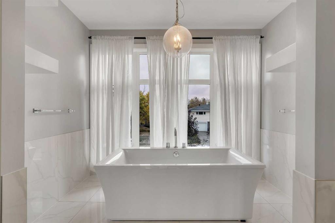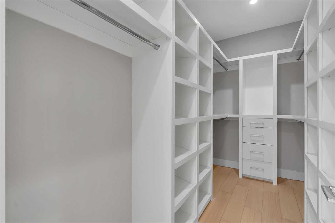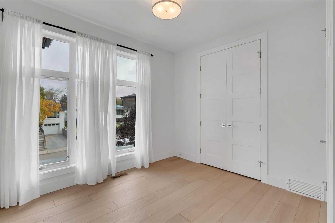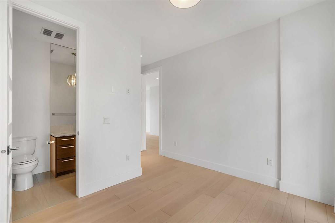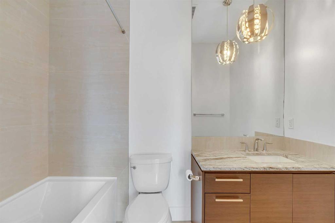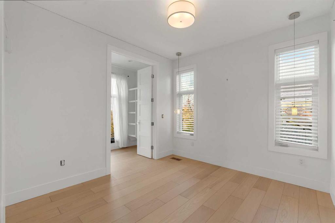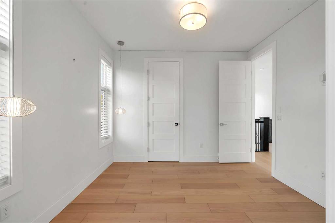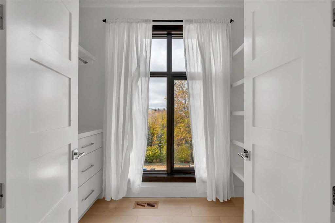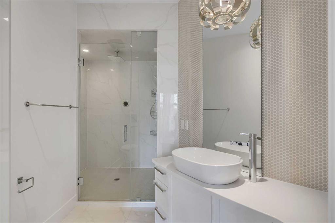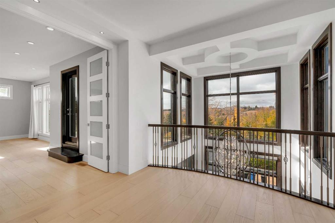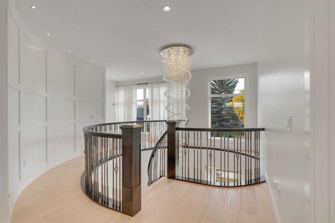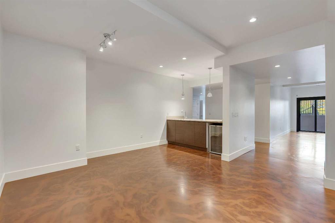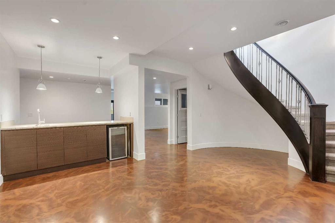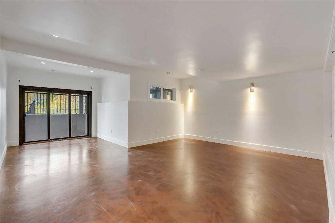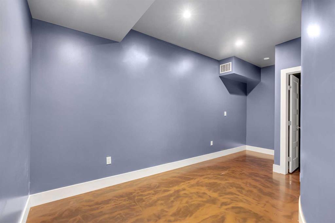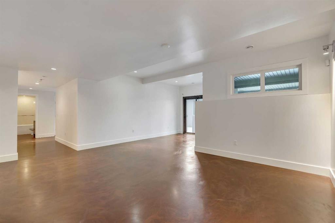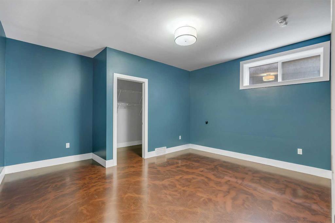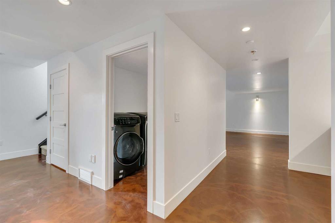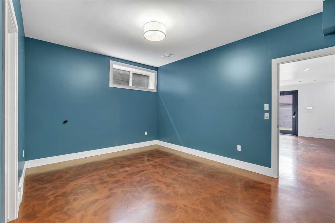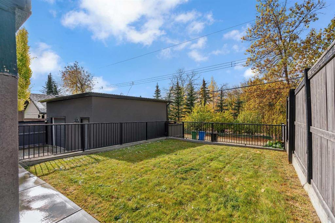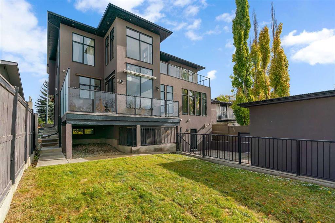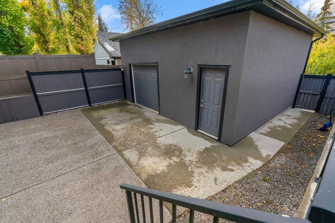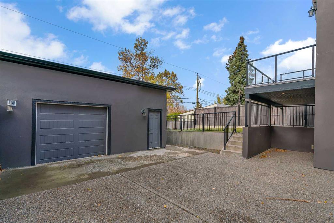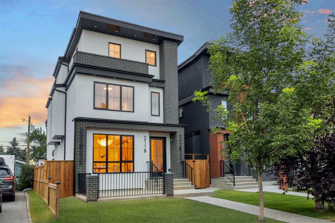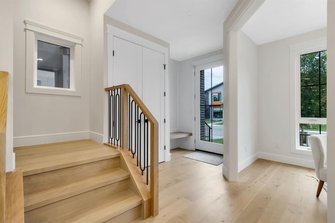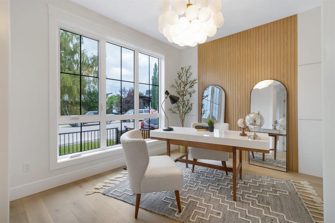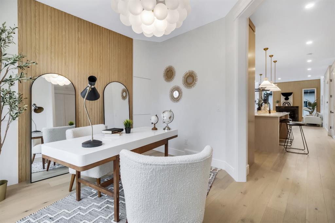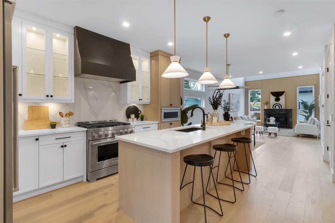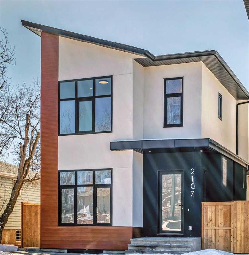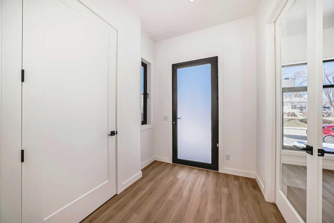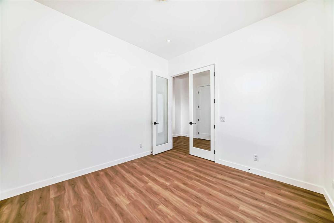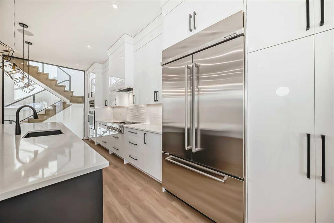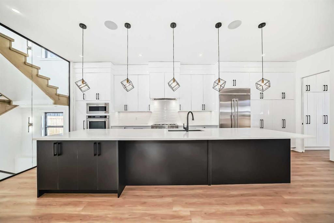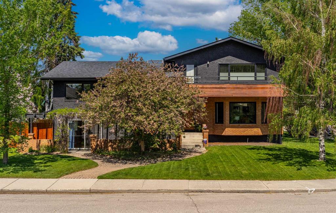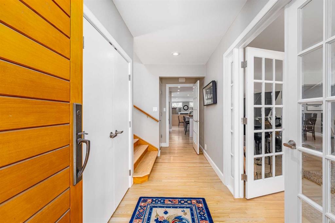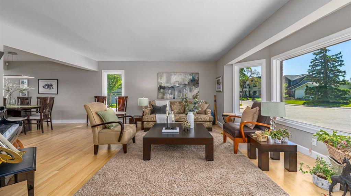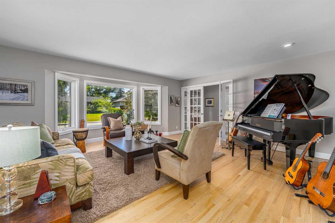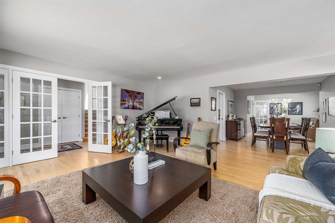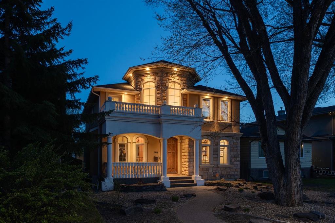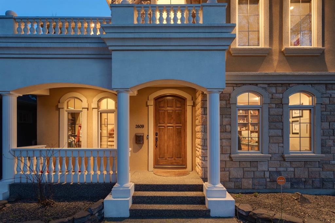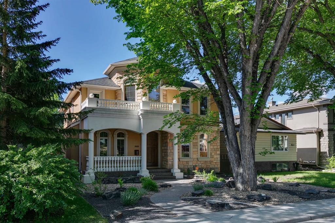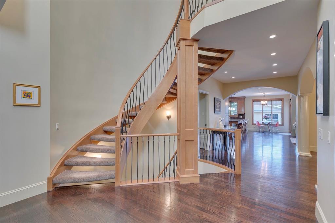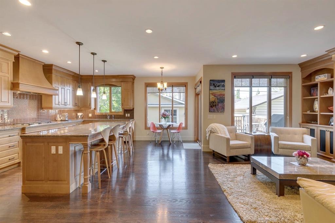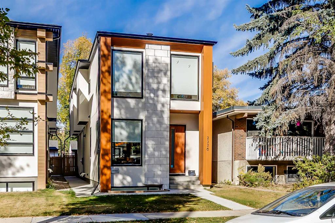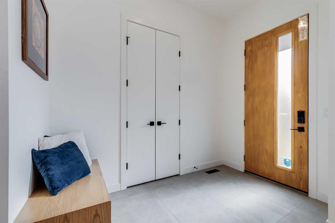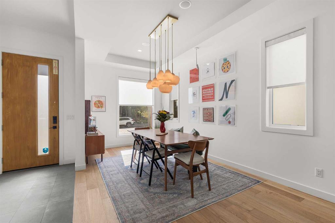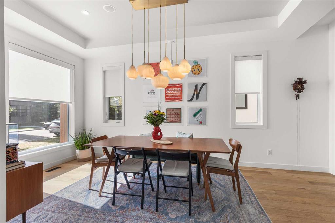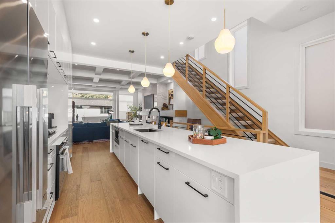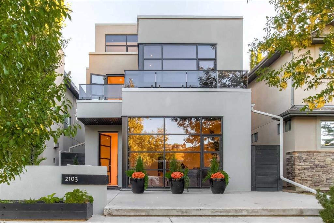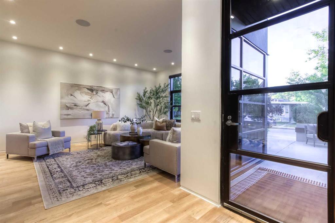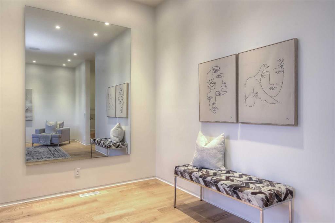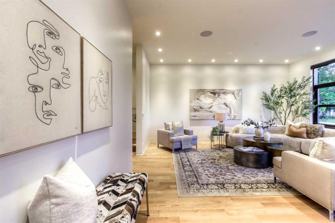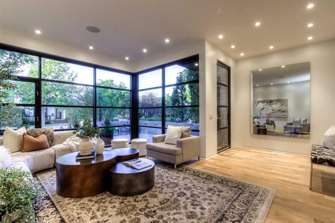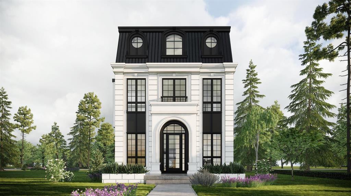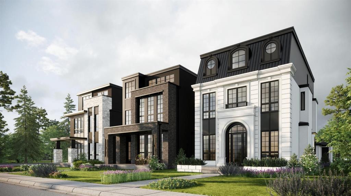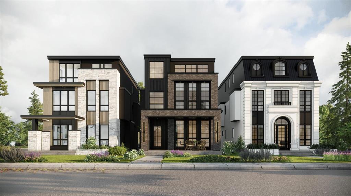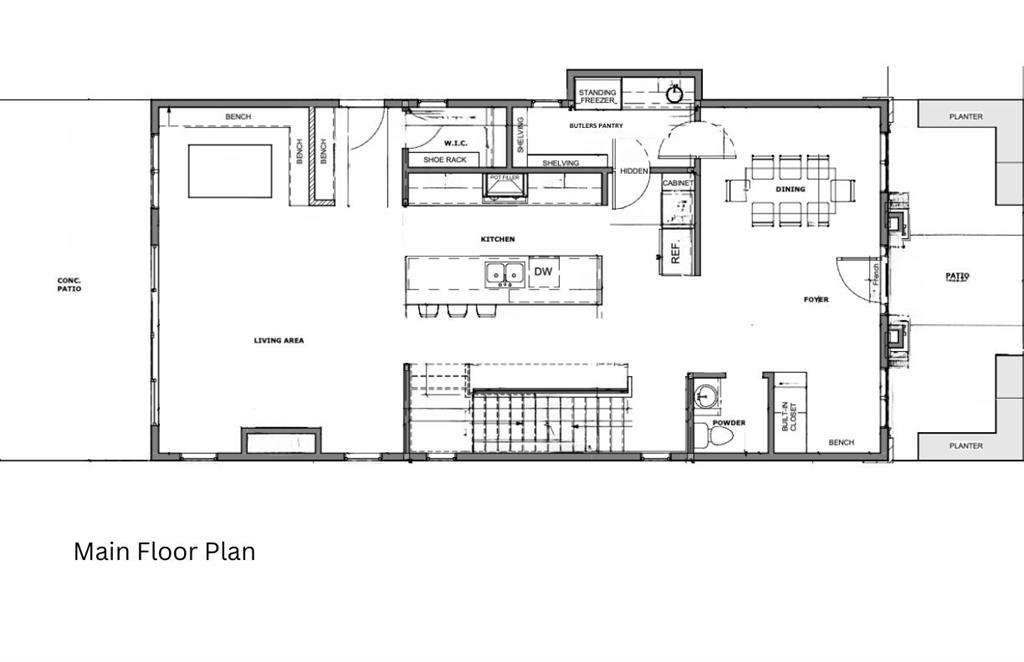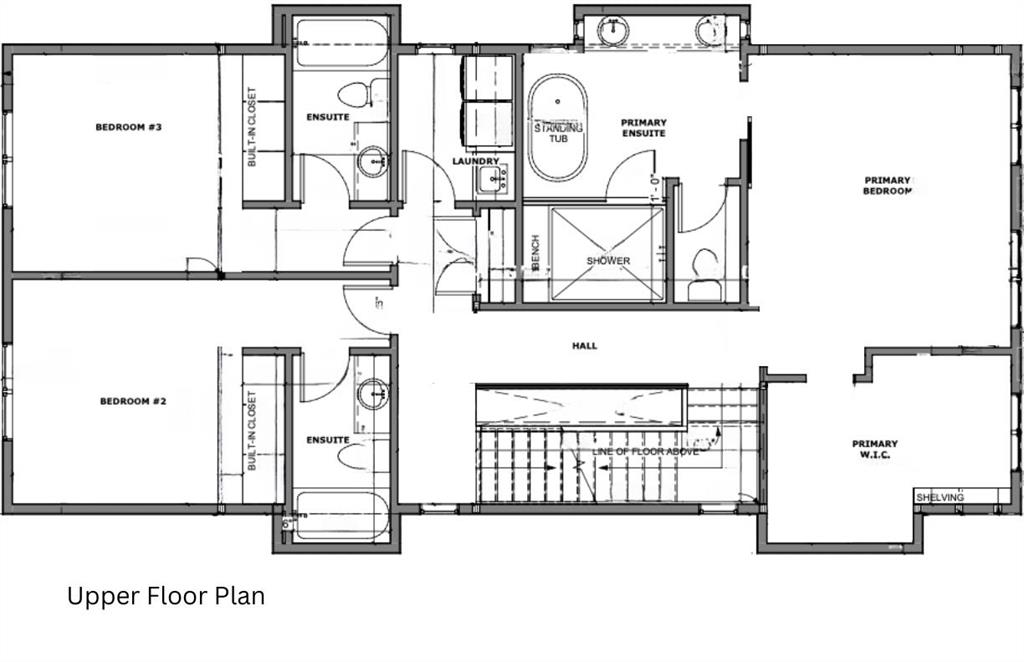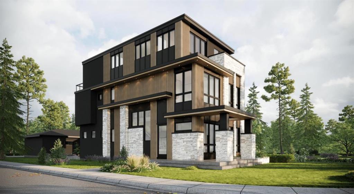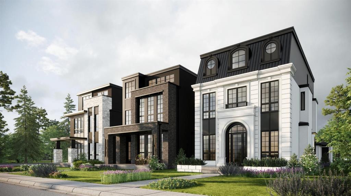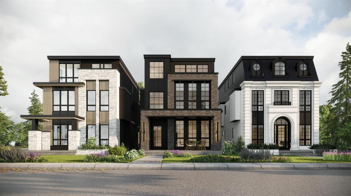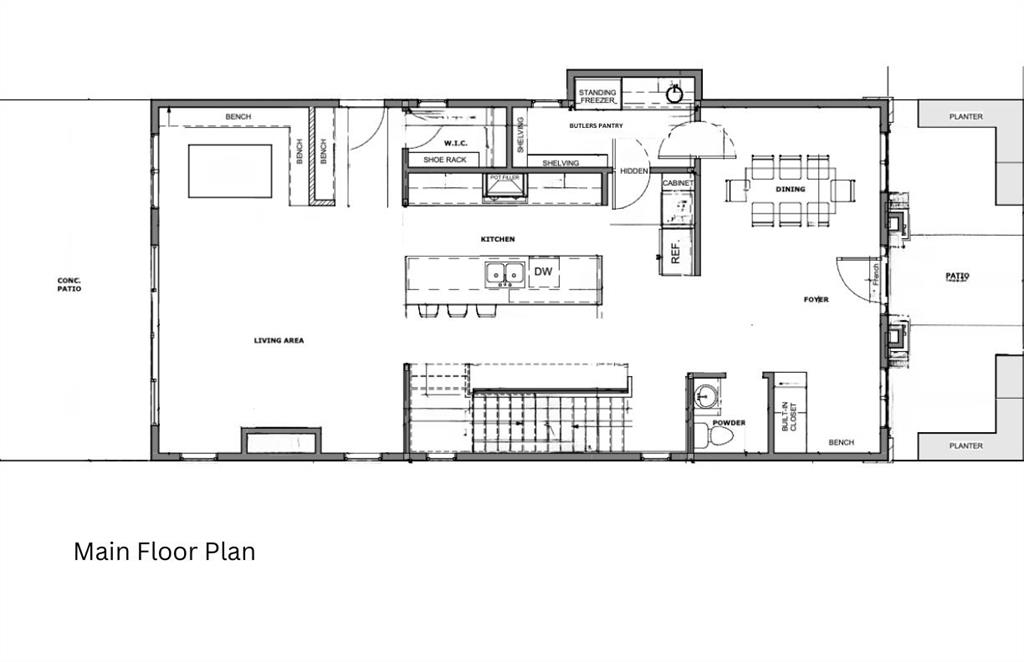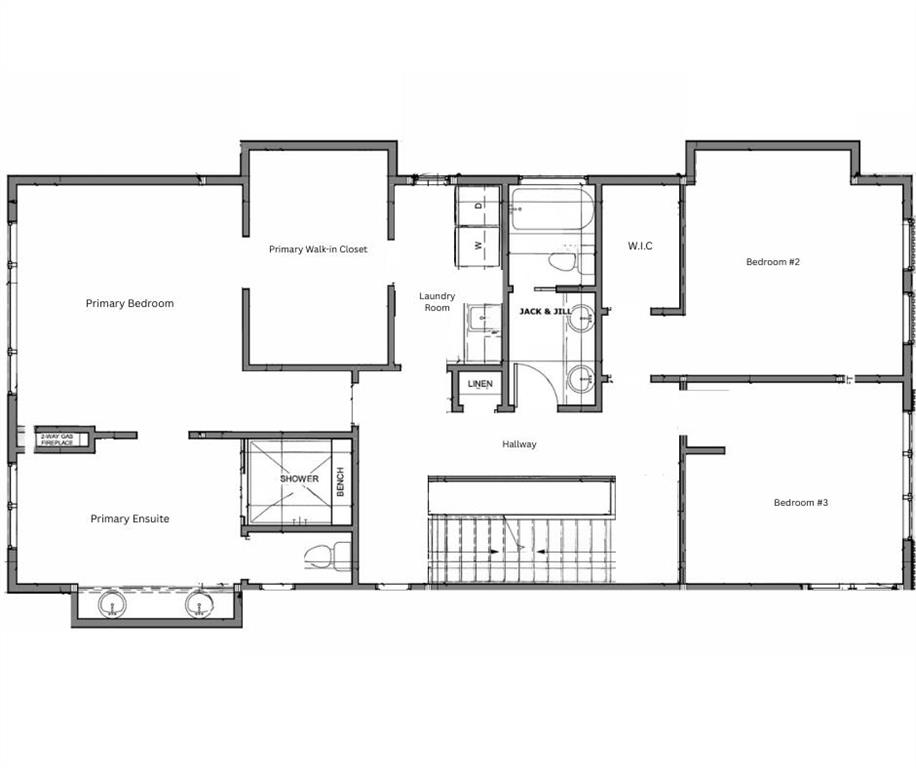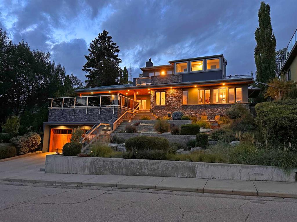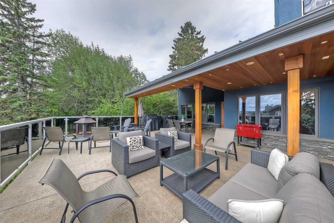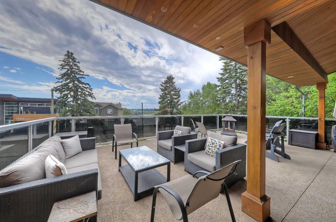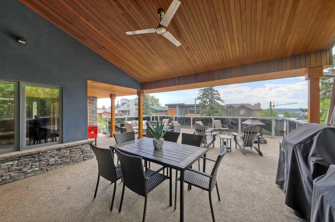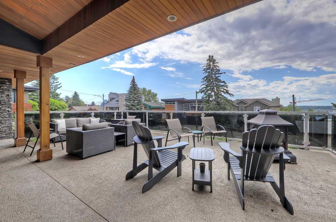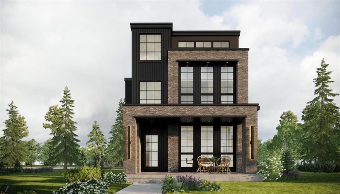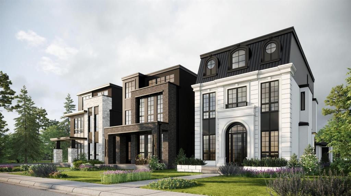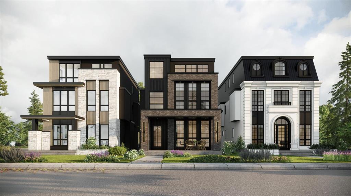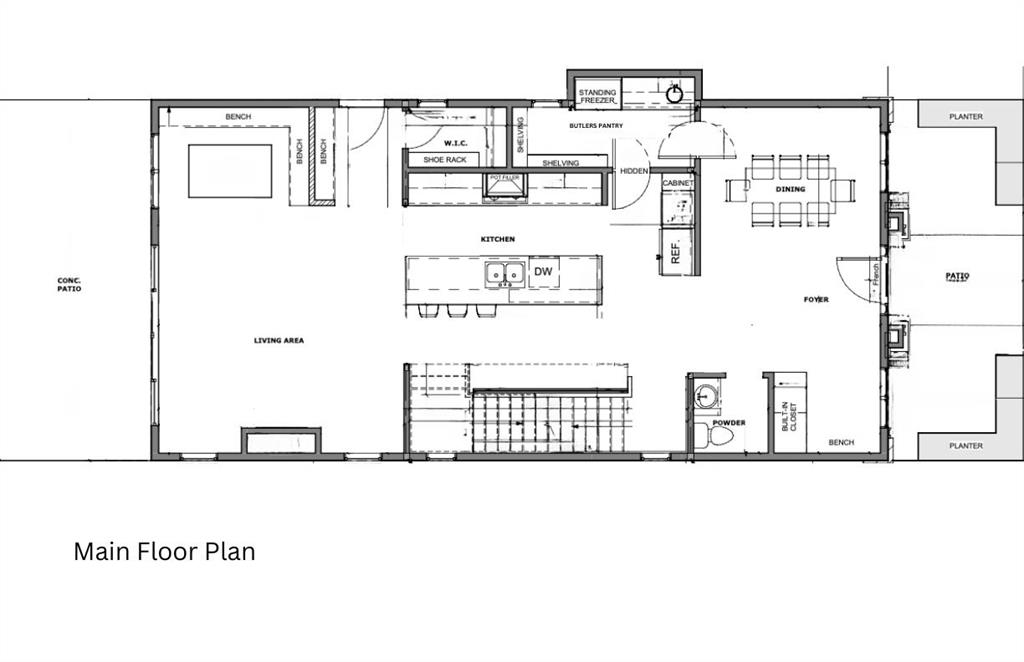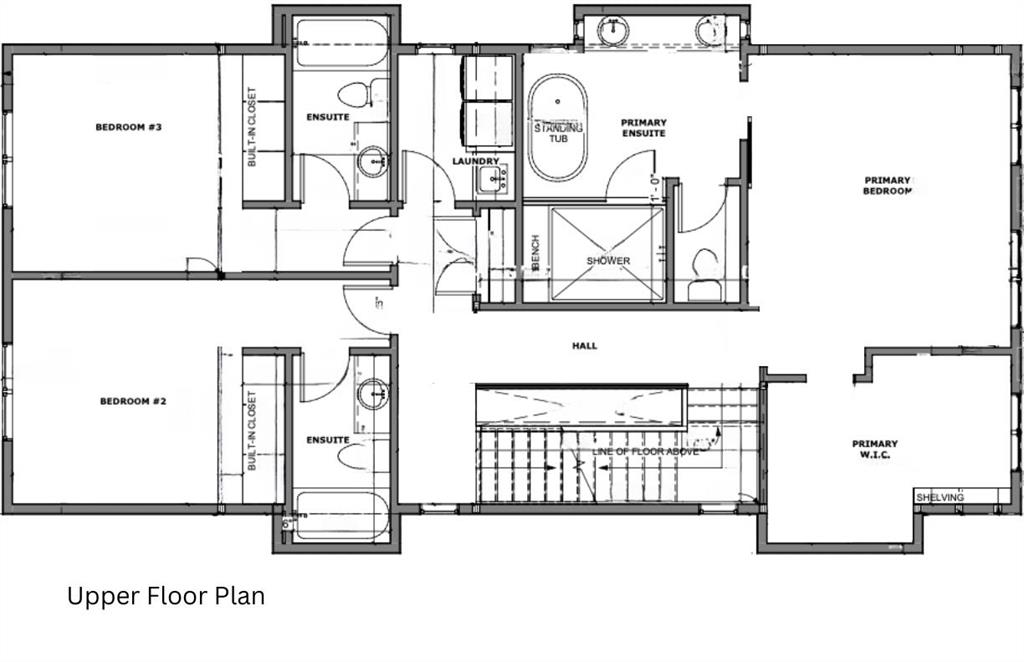1603 23 Street NW
Calgary T2M 2P6
MLS® Number: A2264318
$ 1,850,000
4
BEDROOMS
4 + 1
BATHROOMS
3,147
SQUARE FEET
2014
YEAR BUILT
Recently renovated to achieve the perfect harmony of sophistication, light & function, this luxurious inner-city residence offers over 4,800 sq. ft. of refined living space backing west amid treetop outlooks & glowing sunset skies. A dramatic entry sets the tone with wide plank hardwood & a marble inlay, leading to soaring ceilings framed by custom millwork, exposed beams & black-clad windows that capture every nuance of daylight. French doors open to a private office detailed with built-ins, creating an ideal work-from-home sanctuary. The heart of the home is an exquisite designer kitchen that balances modern minimalism with warmth, showcasing pristine white cabinetry contrasted by rich wood accents, a waterfall-edge granite island & professional-grade Wolf appliances including a 6-burner gas range, steam oven & built-in espresso system. A curved wet bar & walk-through butler’s pantry enhance the home’s entertaining flow. Beyond, the dining room’s double-height ceiling, sculptural chandelier & wall of glass doors invite connection between indoors & out, while an automated awning provides shade over the upper deck for sunset dinners. The adjoining living room blends quiet luxury with comfort around a sleek linear fireplace wrapped in full-height marble, its ambiance carried by soft recessed lighting & serene west views. Ascend the glamourous curved staircase illuminated by a cascading crystal chandelier to the upper level. French doors lead to a sumptuous primary retreat where a private balcony, spa-inspired ensuite with steam shower & soaker tub, and a custom dressing room create a boutique-hotel experience. 2 additional bedrooms, each with its own ensuite, complete this level. The fully finished walkout lower level continues the home’s refined aesthetic, offering a seamless blend of comfort & sophistication. Heated epoxy floors provide quiet warmth underfoot, while a sleek wet bar invites easy entertaining & relaxed evenings with friends. The spacious recreation area is ideal for movie nights or game-day gatherings, complemented by a well-appointed fourth bedroom & a stylish full bath for guests. A versatile den adds flexibility for a gym, yoga studio or private theatre, & dual stairwells connect this level effortlessly to the rest of the home for exceptional flow. Outside, the fenced west yard offers ample green space for relaxation or play, with a detached double garage featuring its own electrical panel, drive-through door & additional RV parking. Thoughtful upgrades include remote blinds, smart thermostats, tankless water heating, central air conditioning, in-floor boiler heat, sump pump & central vacuum. Perfectly positioned within Hounsfield Heights/Briar Hill, this exceptional property offers unmatched access to parks, top schools, SAIT, Kensington, the Bow River pathway system, North Hill Centre, hospitals, downtown & the mountains beyond—all wrapped in elevated design & timeless luxury!
| COMMUNITY | Hounsfield Heights/Briar Hill |
| PROPERTY TYPE | Detached |
| BUILDING TYPE | House |
| STYLE | 2 Storey |
| YEAR BUILT | 2014 |
| SQUARE FOOTAGE | 3,147 |
| BEDROOMS | 4 |
| BATHROOMS | 5.00 |
| BASEMENT | Finished, Full, Separate/Exterior Entry, Walk-Out To Grade |
| AMENITIES | |
| APPLIANCES | Bar Fridge, Built-In Gas Range, Built-In Oven, Built-In Refrigerator, Central Air Conditioner, Dishwasher, Dryer, Garage Control(s), Range Hood, Tankless Water Heater, Washer, Window Coverings, Wine Refrigerator |
| COOLING | Central Air |
| FIREPLACE | Gas, Living Room |
| FLOORING | Carpet, Concrete, Hardwood, Tile |
| HEATING | Boiler, High Efficiency, In Floor, Forced Air, Humidity Control, Natural Gas, Zoned |
| LAUNDRY | In Basement, Sink |
| LOT FEATURES | Back Lane, Back Yard, Landscaped, Lawn, Rectangular Lot |
| PARKING | Double Garage Detached, Drive Through, Heated Garage, Insulated, Oversized, RV Access/Parking |
| RESTRICTIONS | None Known |
| ROOF | Flat Torch Membrane |
| TITLE | Fee Simple |
| BROKER | RE/MAX First |
| ROOMS | DIMENSIONS (m) | LEVEL |
|---|---|---|
| Game Room | 41`3" x 27`7" | Basement |
| Den | 18`1" x 12`11" | Basement |
| Laundry | 6`6" x 8`8" | Basement |
| Storage | 3`7" x 5`2" | Basement |
| Furnace/Utility Room | 13`11" x 5`11" | Basement |
| Bedroom | 14`4" x 15`0" | Basement |
| Walk-In Closet | 5`3" x 9`4" | Basement |
| 4pc Bathroom | 5`0" x 9`7" | Basement |
| 2pc Bathroom | 5`0" x 8`9" | Main |
| Foyer | 12`0" x 12`10" | Main |
| Dining Room | 9`1" x 9`11" | Main |
| Kitchen | 21`0" x 19`6" | Main |
| Pantry | 8`10" x 9`1" | Main |
| Living Room | 20`0" x 24`6" | Main |
| Mud Room | 5`9" x 12`0" | Main |
| Den | 16`7" x 10`6" | Main |
| 5pc Ensuite bath | 15`10" x 12`3" | Upper |
| 4pc Ensuite bath | 4`11" x 8`10" | Upper |
| 3pc Bathroom | 10`7" x 9`8" | Upper |
| Bedroom - Primary | 14`11" x 23`3" | Upper |
| Walk-In Closet | 11`1" x 5`11" | Upper |
| Bedroom | 11`1" x 10`5" | Upper |
| Walk-In Closet | 9`1" x 5`6" | Upper |
| Bedroom | 10`11" x 14`8" | Upper |

