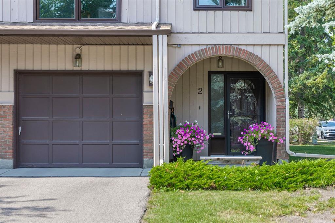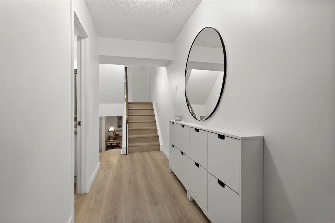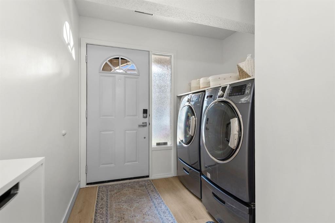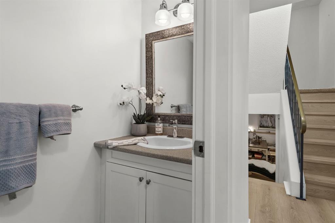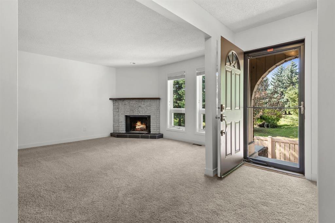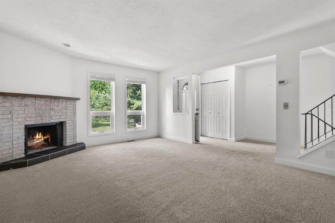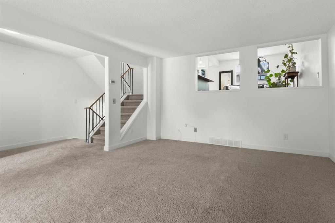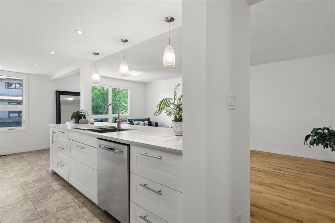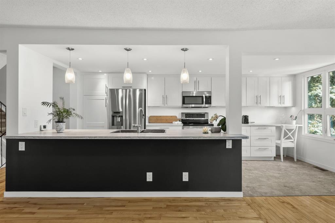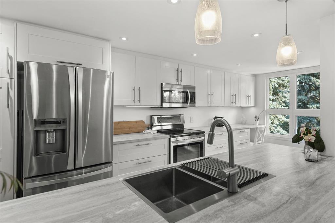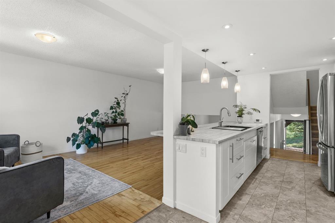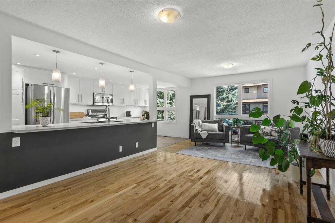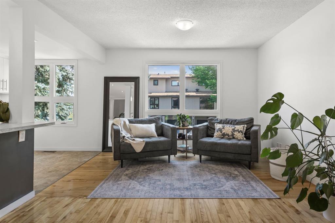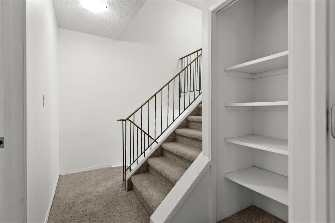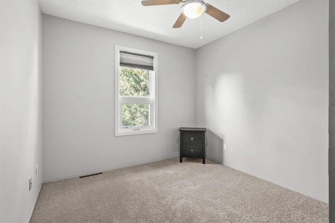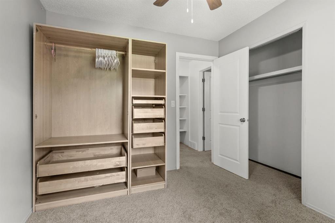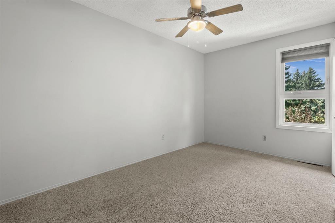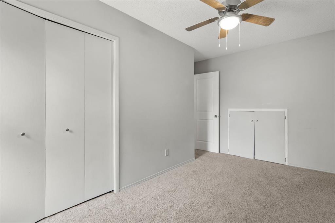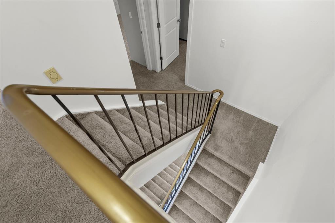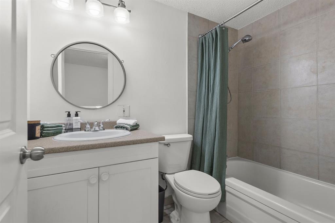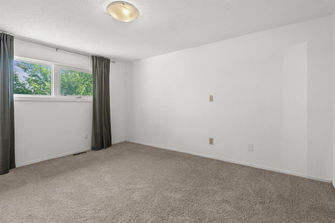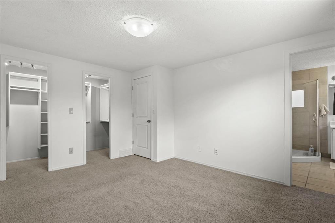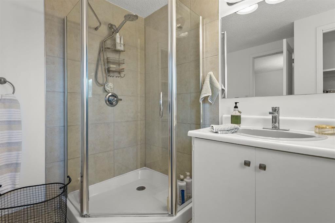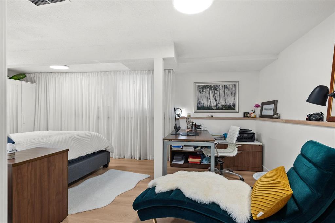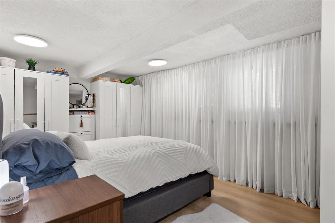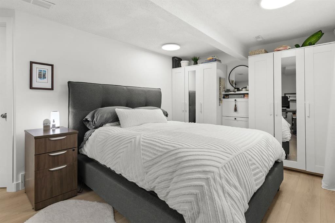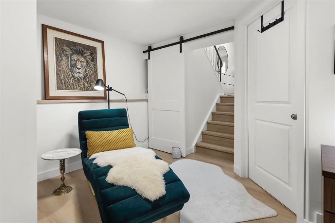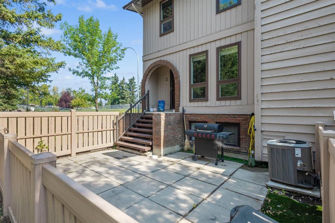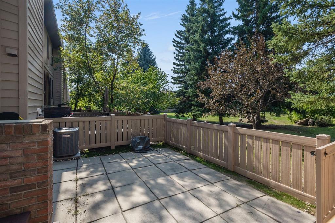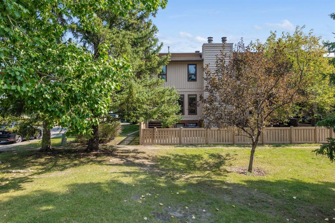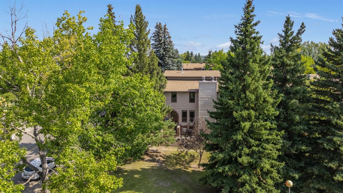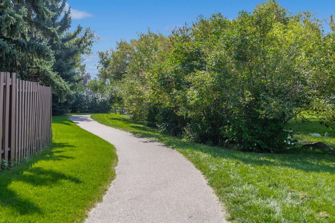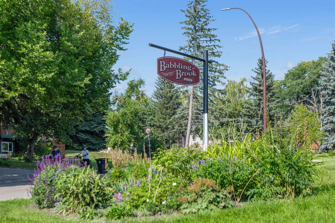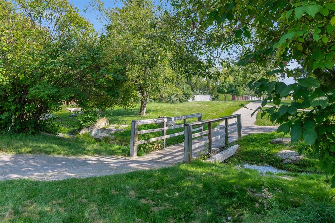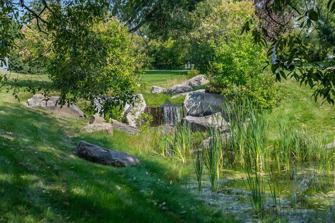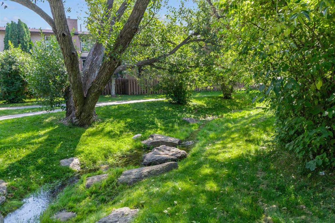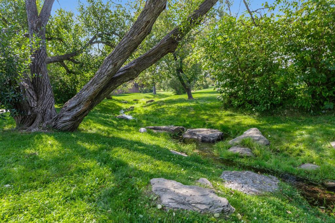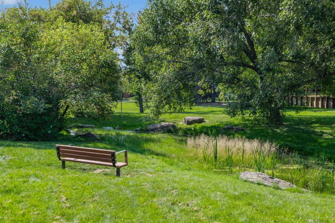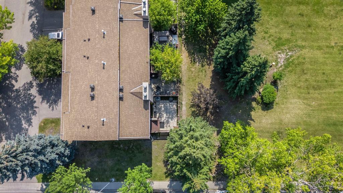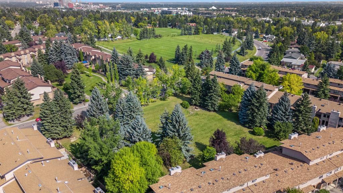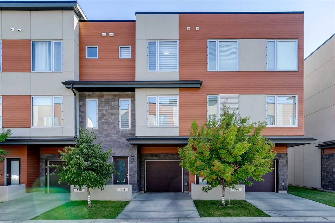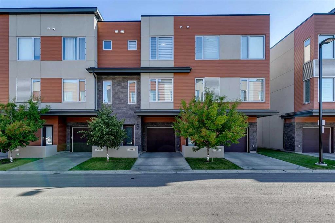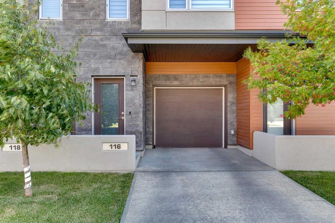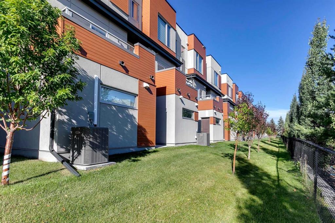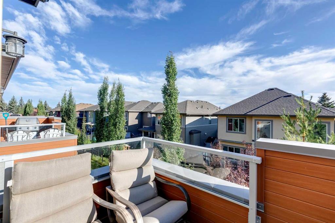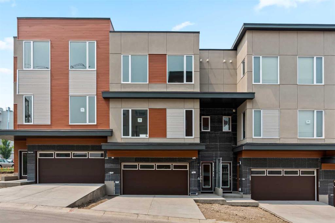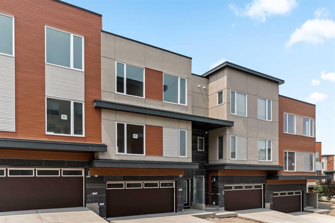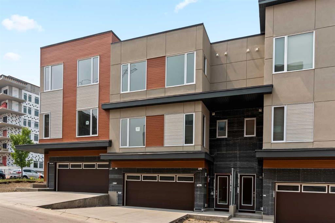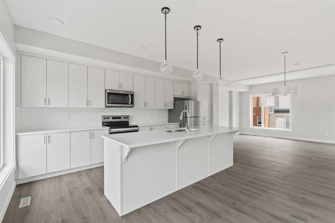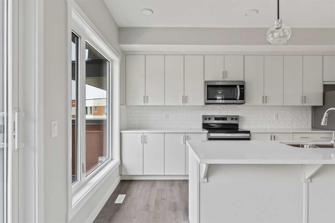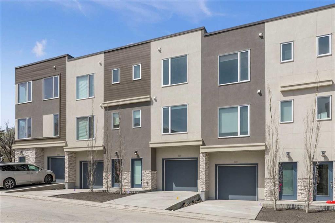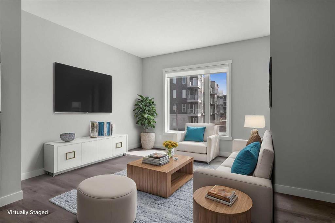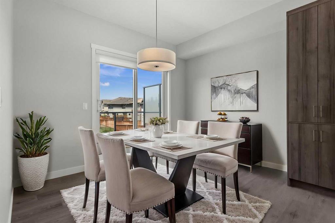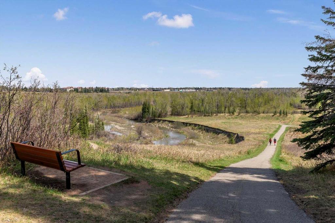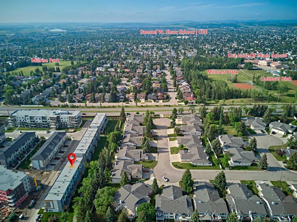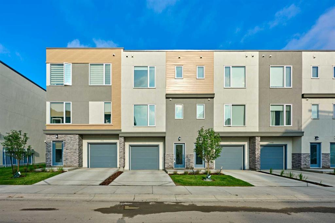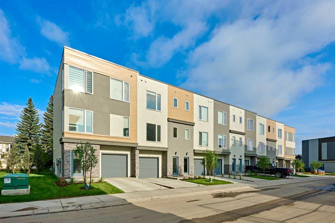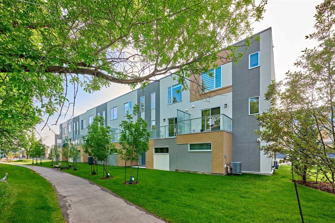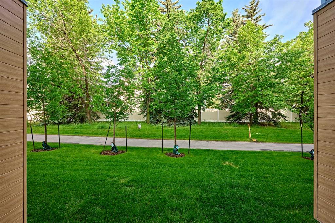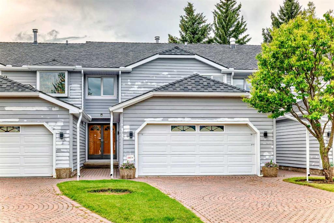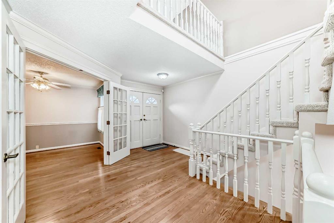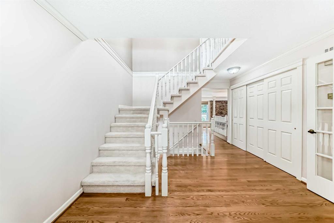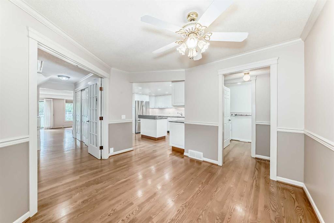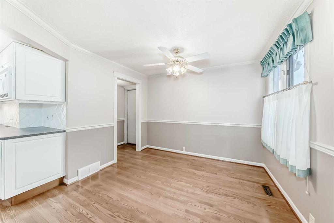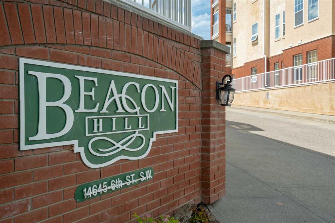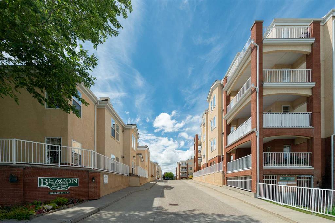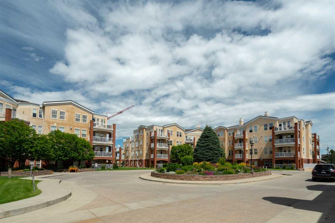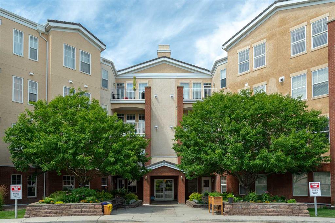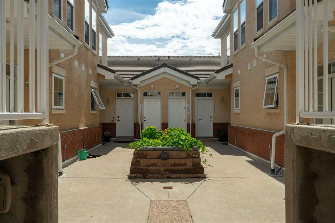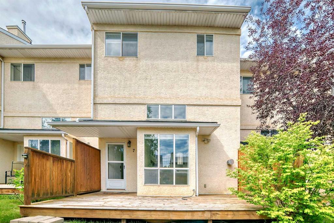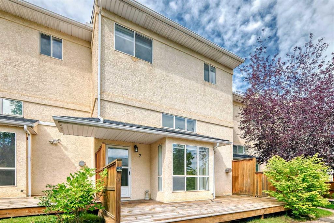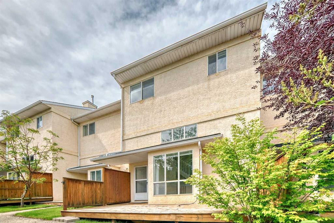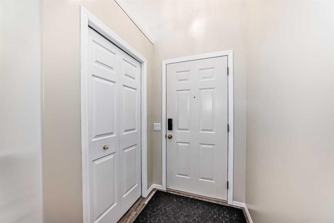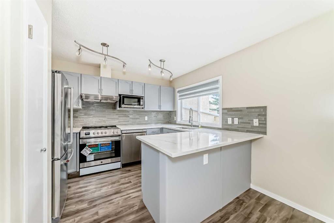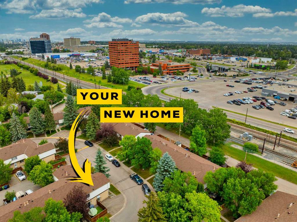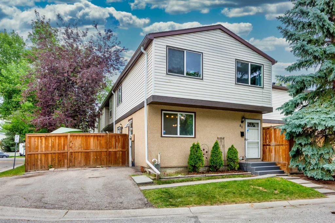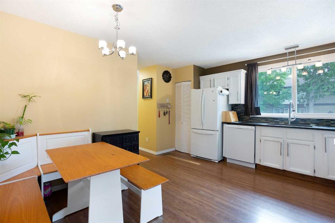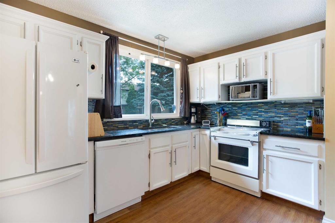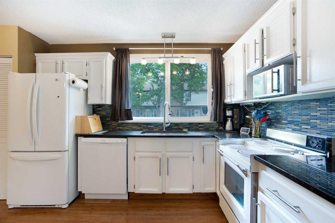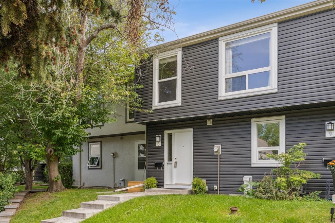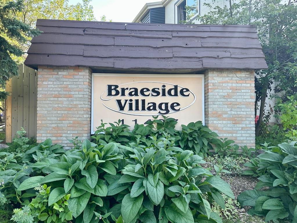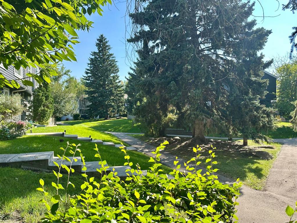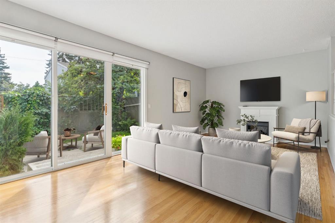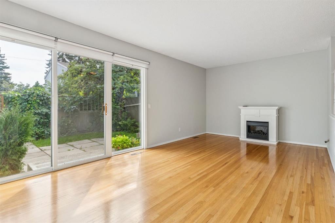2 Canterbury Gardens SW
Calgary T2W2S9
MLS® Number: A2255220
$ 499,000
3
BEDROOMS
2 + 1
BATHROOMS
1,790
SQUARE FEET
1976
YEAR BUILT
Welcome to 2 Canterbury Gardens—a beautifully updated townhouse nestled in the heart of Canyon Meadows. Offering over 2,000 square feet of well-designed and flexible living space, this home blends comfort, style and arguably unmatched functionality spread across five levels in one of the city’s most established and sought after neighbourhoods. Step inside and be immediately impressed by the bright and thoughtful renovations. The new kitchen, with its massive island, provides for an open concept living space but, the tiered architecture ensures that the integrity of the defined spaces are maintained. With four spacious bedrooms, there’s room for the whole family, guests, or a home office setup. Stay cool all summer long with central air conditioning, and enjoy the convenience of an attached garage and a private, fenced yard—ideal for pets, children, or relaxed evenings outdoors. This home is part of a well-managed strata, offering peace of mind and a sense of shared pride in ownership. And for 2000 square feet of living space, the condo fees are remarkably low.The neighbourhood itself is rich with mature trees, parks, ponds and pathway systems, its steps to Fish Creek, established schools, and everyday conveniences are just moments away. If you're looking for space, style, and a strong sense of community, 2 Canterbury Gardens is ready to welcome you home.
| COMMUNITY | Canyon Meadows |
| PROPERTY TYPE | Row/Townhouse |
| BUILDING TYPE | Five Plus |
| STYLE | Townhouse |
| YEAR BUILT | 1976 |
| SQUARE FOOTAGE | 1,790 |
| BEDROOMS | 3 |
| BATHROOMS | 3.00 |
| BASEMENT | Finished, Full |
| AMENITIES | |
| APPLIANCES | Central Air Conditioner, Dishwasher, Electric Oven, Garage Control(s), Gas Dryer, Microwave Hood Fan, Washer, Window Coverings |
| COOLING | Central Air |
| FIREPLACE | Wood Burning |
| FLOORING | Carpet, Hardwood, Vinyl Plank |
| HEATING | Forced Air, Natural Gas |
| LAUNDRY | Main Level |
| LOT FEATURES | Back Yard, Backs on to Park/Green Space, Corner Lot, Creek/River/Stream/Pond, Greenbelt, Low Maintenance Landscape, Many Trees, No Neighbours Behind, See Remarks |
| PARKING | Single Garage Attached |
| RESTRICTIONS | None Known |
| ROOF | Asphalt Shingle |
| TITLE | Fee Simple |
| BROKER | CIR Realty |
| ROOMS | DIMENSIONS (m) | LEVEL |
|---|---|---|
| Bedroom | 10`10" x 9`5" | Level 4 |
| Bedroom | 14`2" x 10`2" | Level 4 |
| Storage | 10`4" x 4`4" | Level 4 |
| Flex Space | 19`11" x 13`0" | Basement |
| Storage | 13`7" x 7`8" | Basement |
| 3pc Ensuite bath | 8`0" x 8`3" | Level 5 |
| 4pc Bathroom | 8`0" x 5`1" | Level 5 |
| Bedroom - Primary | 14`1" x 12`1" | Level 5 |
| Walk-In Closet | 10`4" x 4`5" | Level 5 |
| Foyer | 18`2" x 8`1" | Main |
| 2pc Bathroom | 7`8" x 3`1" | Main |
| Living Room | 18`6" x 13`7" | Second |
| Dining Room | 13`10" x 12`1" | Third |
| Kitchen | 18`2" x 8`0" | Third |
| Family Room | 12`1" x 8`2" | Third |

