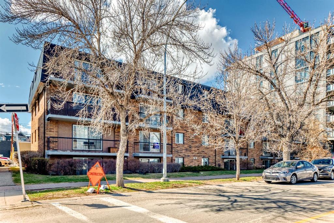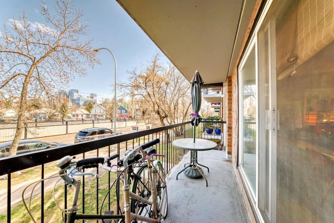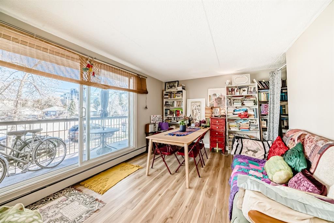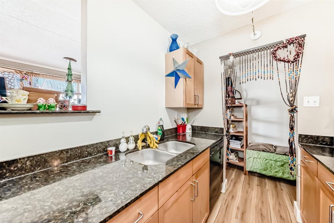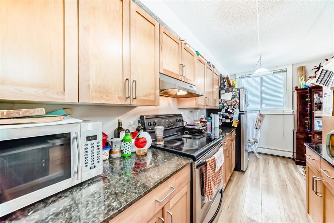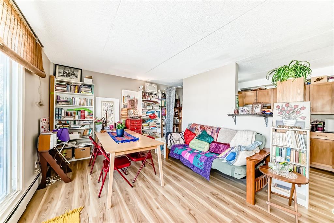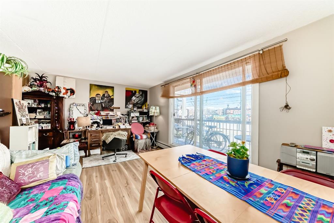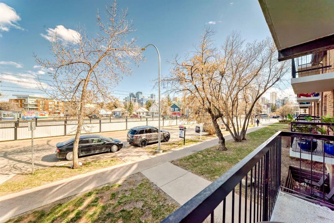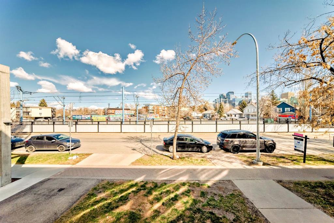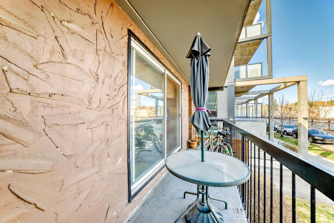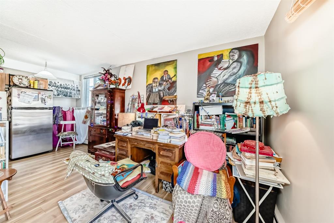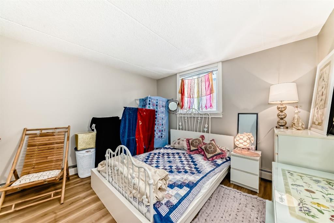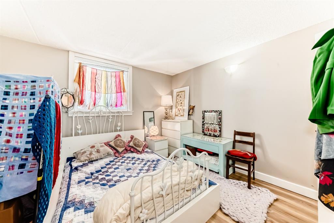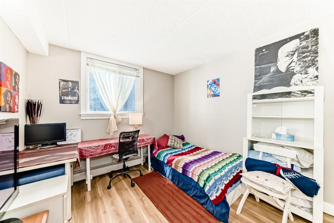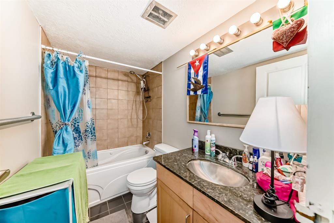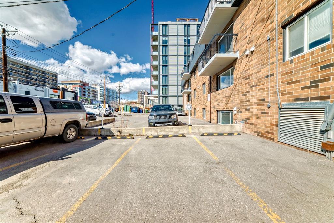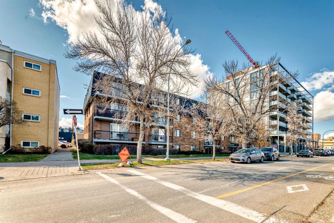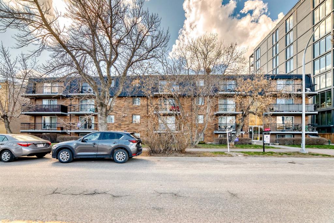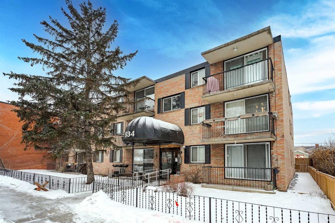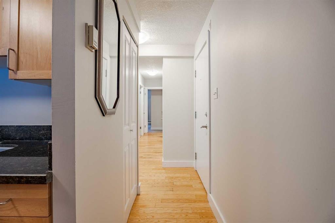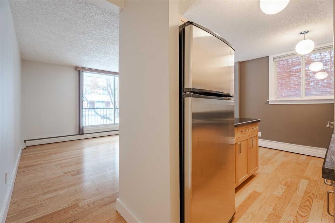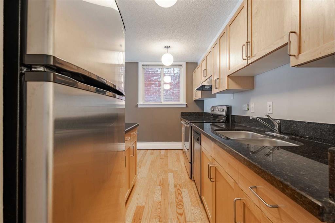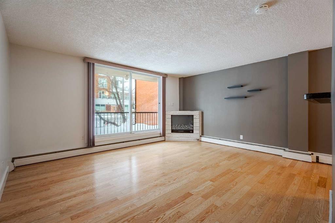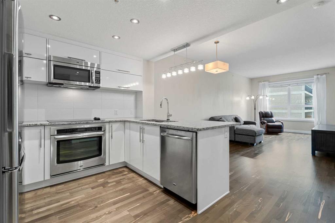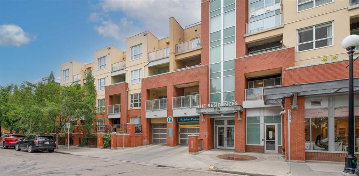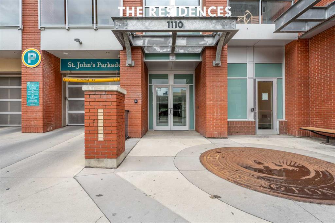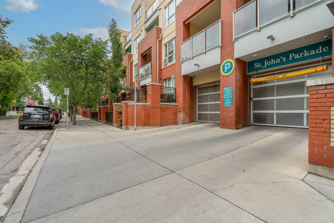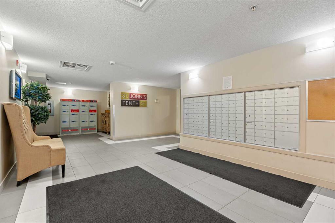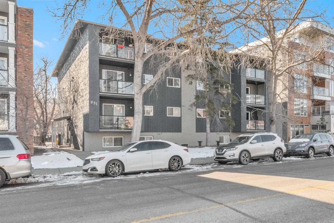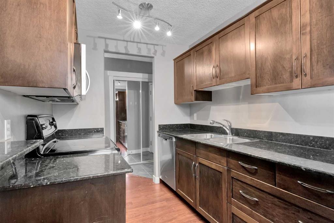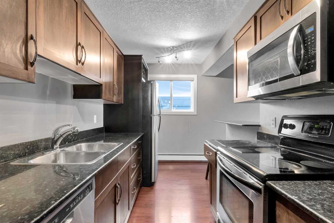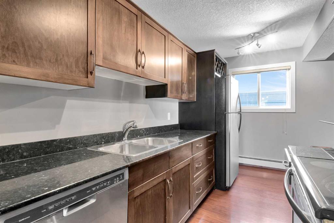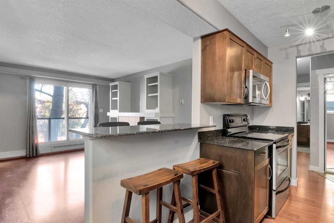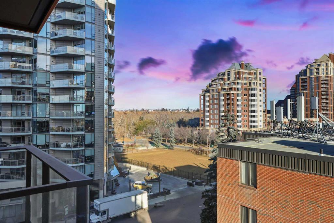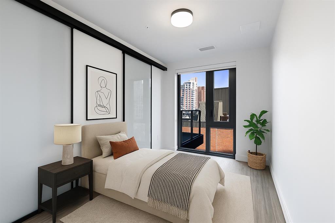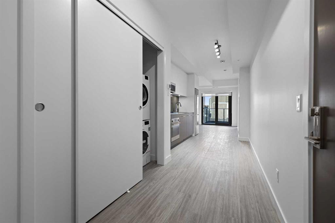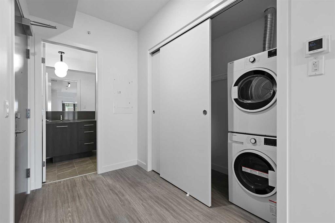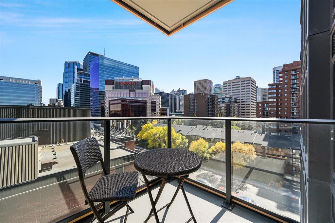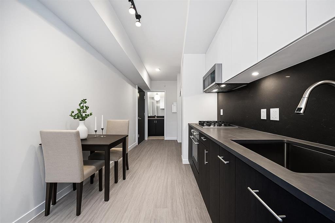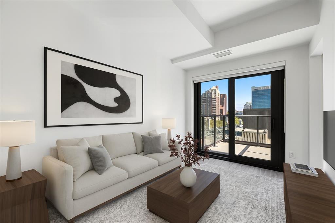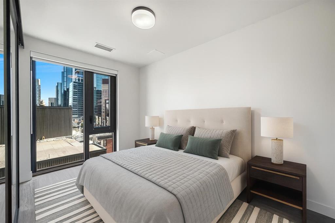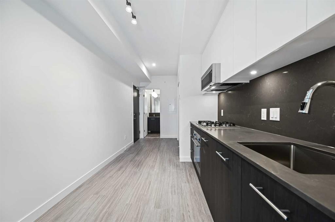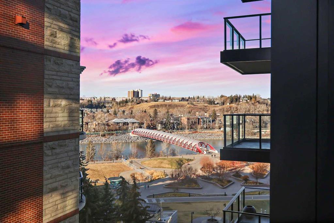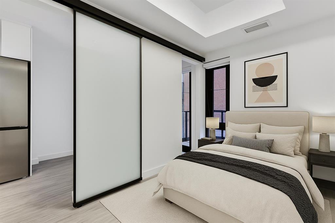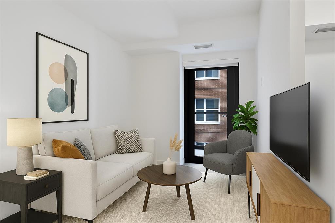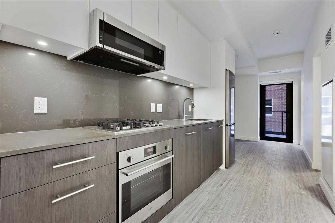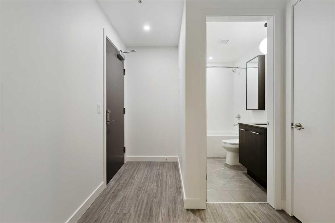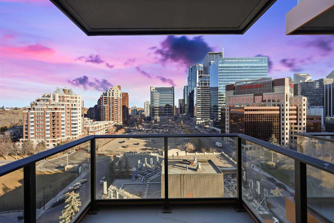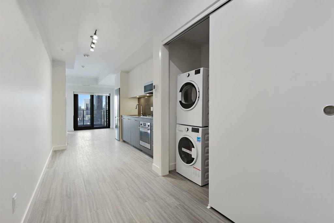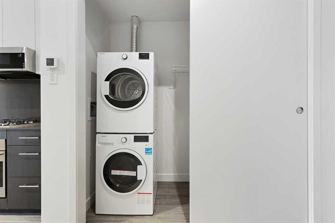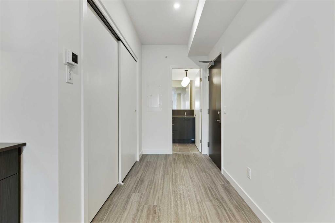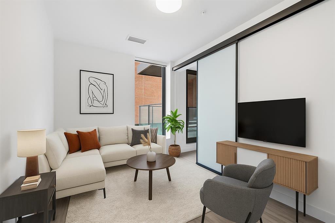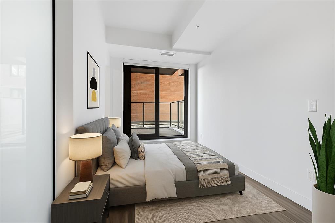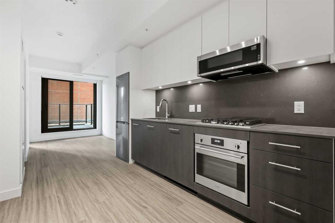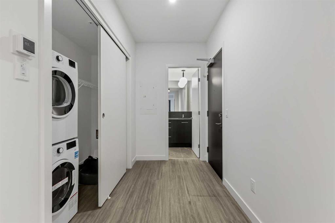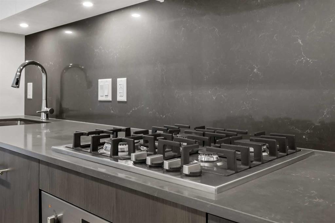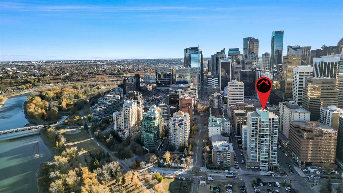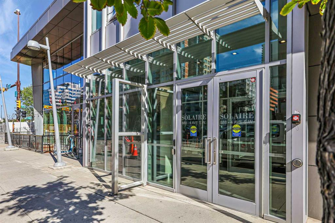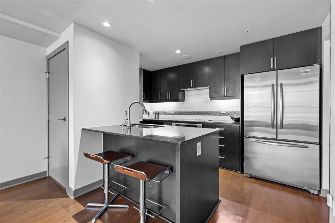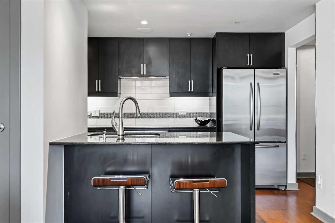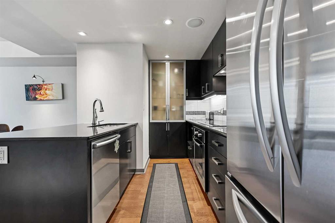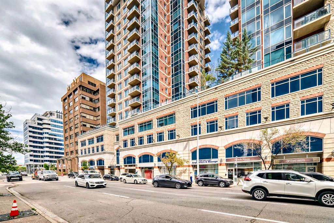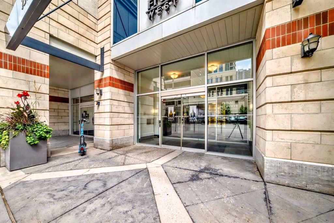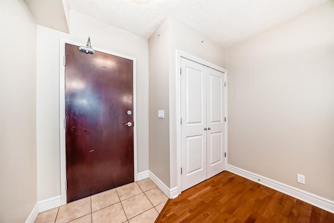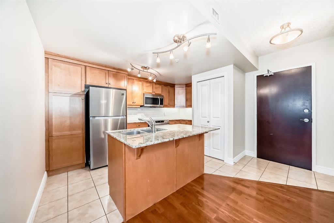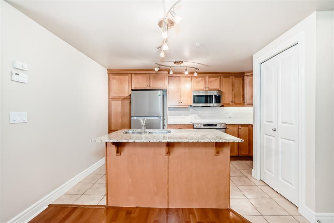201, 315 9A Street NW
Calgary T2N1T7
MLS® Number: A2264327
$ 309,900
2
BEDROOMS
1 + 0
BATHROOMS
782
SQUARE FEET
1972
YEAR BUILT
Discover this charming 2-bedroom, 1-bathroom condo offering 781 sq ft of open-concept living space. The spacious layout features a combined living and dining area, a practical galley kitchen, and a large private balcony perfect for morning coffee or sunset evenings. Located just a short stroll from the lively shops, cafes, and restaurants of Kensington and only a few blocks from scenic Bow River pathways, this home delivers the ultimate urban lifestyle. Enjoy easy access to downtown, transit, and all the attractions Kensington has to offer. Experience vibrant city living with everything you need just outside your door. Schedule your viewing today!
| COMMUNITY | Sunnyside |
| PROPERTY TYPE | Apartment |
| BUILDING TYPE | Low Rise (2-4 stories) |
| STYLE | Single Level Unit |
| YEAR BUILT | 1972 |
| SQUARE FOOTAGE | 782 |
| BEDROOMS | 2 |
| BATHROOMS | 1.00 |
| BASEMENT | |
| AMENITIES | |
| APPLIANCES | Dishwasher, Dryer, Electric Stove, Microwave, Refrigerator, Washer |
| COOLING | None |
| FIREPLACE | N/A |
| FLOORING | Laminate |
| HEATING | Forced Air |
| LAUNDRY | In Unit |
| LOT FEATURES | |
| PARKING | Carport |
| RESTRICTIONS | None Known |
| ROOF | |
| TITLE | Fee Simple |
| BROKER | eXp Realty |
| ROOMS | DIMENSIONS (m) | LEVEL |
|---|---|---|
| Entrance | 3`5" x 5`7" | Main |
| Kitchen | 6`10" x 12`4" | Main |
| Living/Dining Room Combination | 11`3" x 19`1" | Main |
| Bedroom | 9`11" x 10`3" | Main |
| Bedroom - Primary | 11`10" x 11`5" | Main |
| 4pc Bathroom | 8`4" x 4`11" | Main |
| Balcony | 19`11" x 4`3" | Main |

