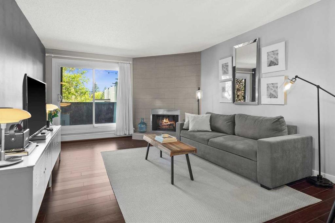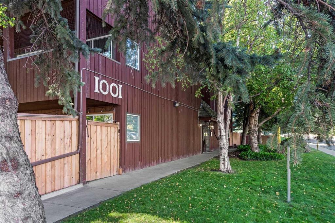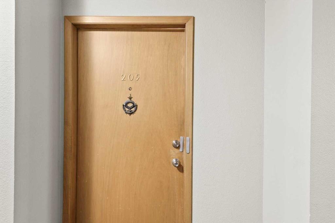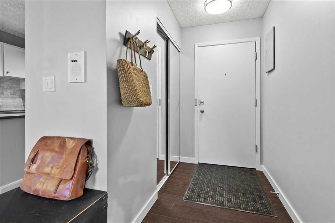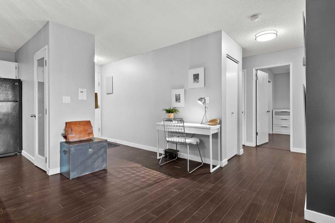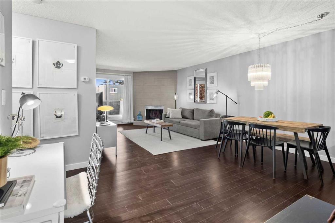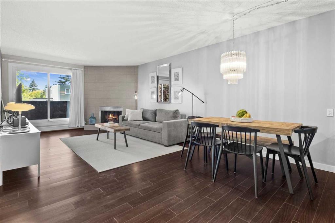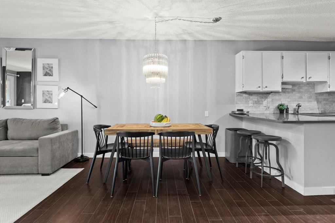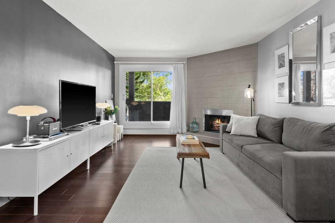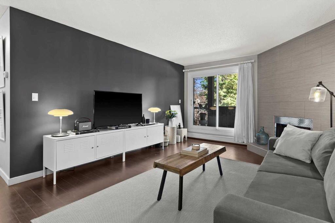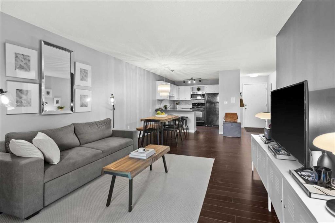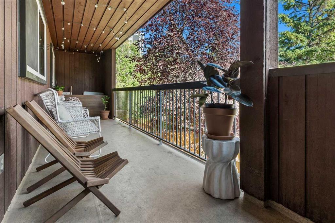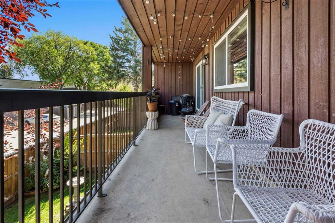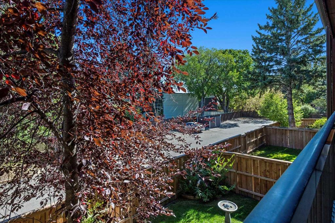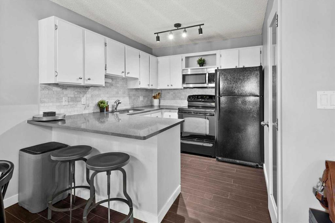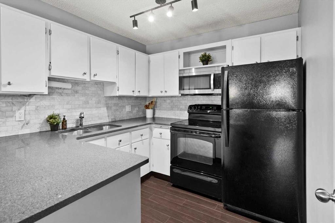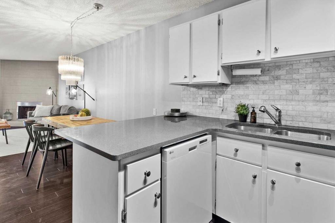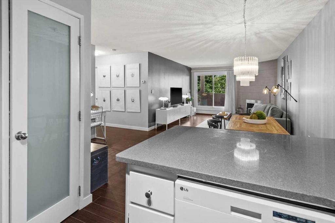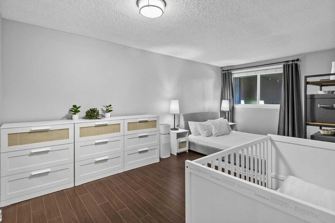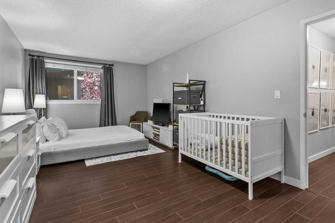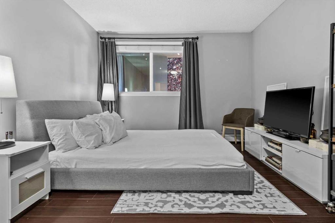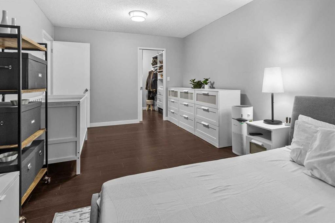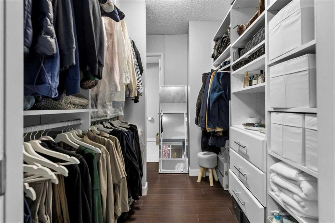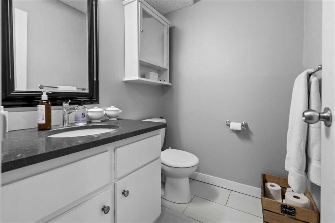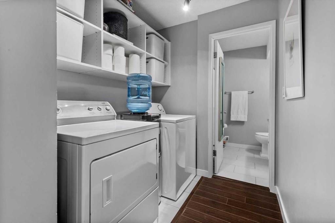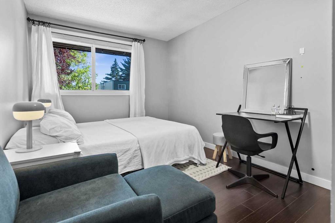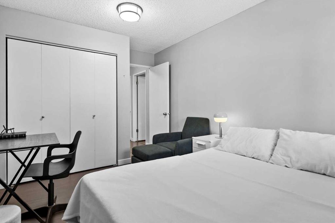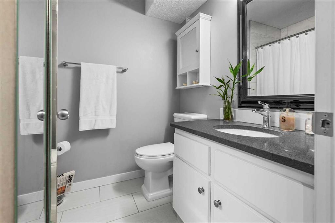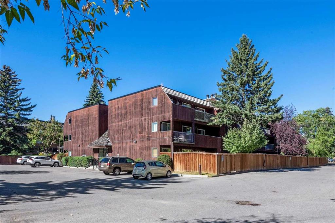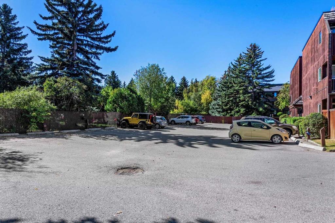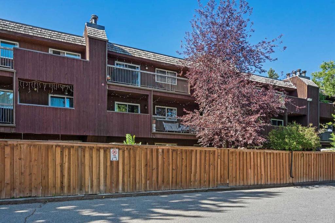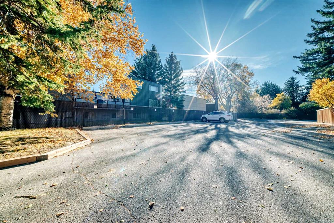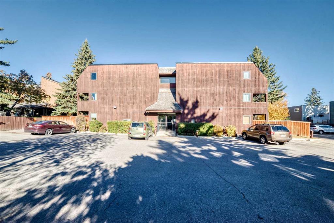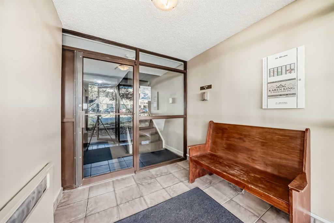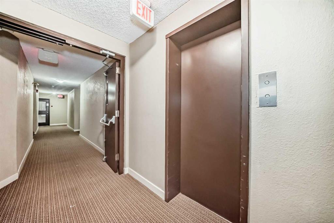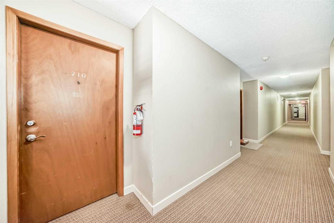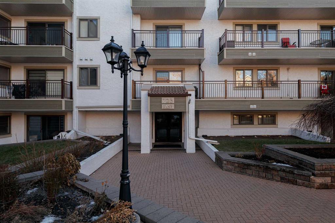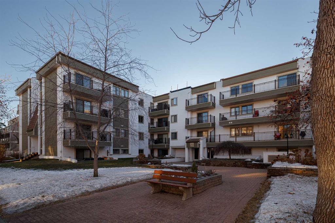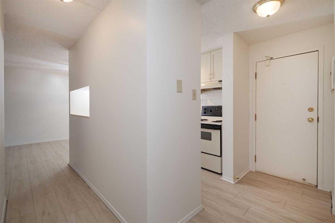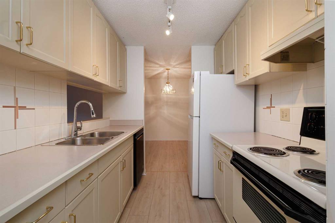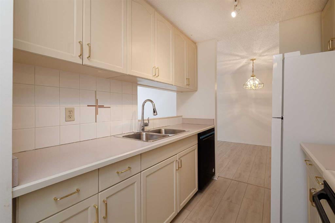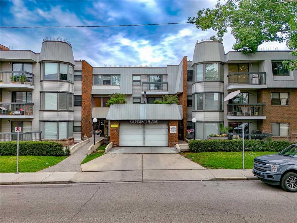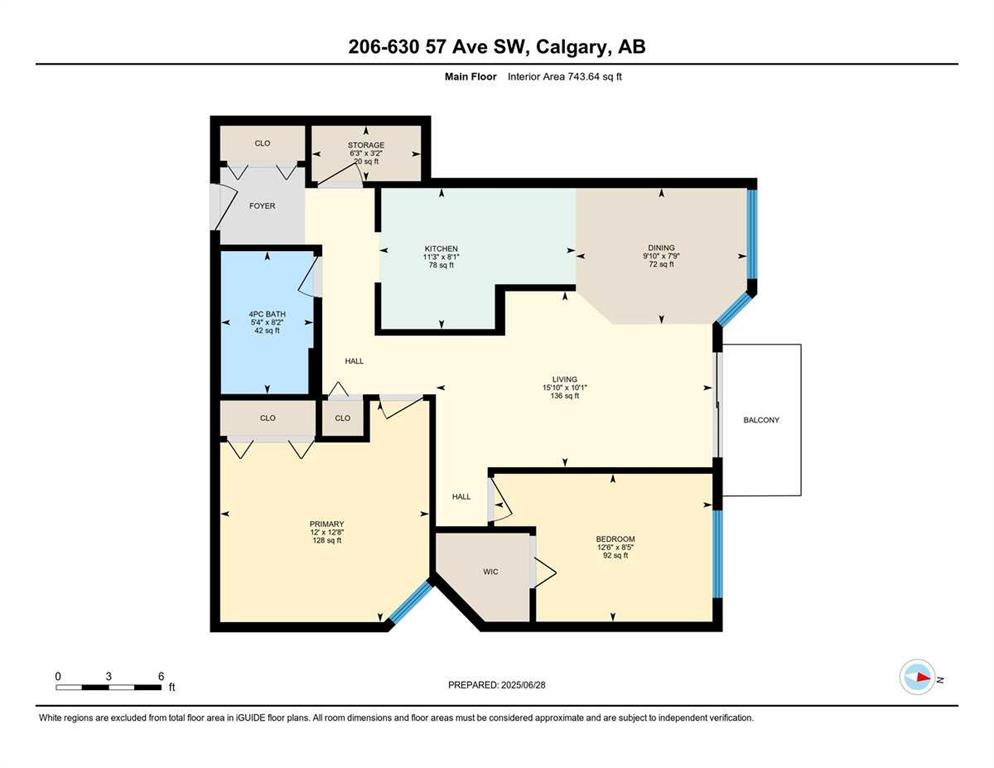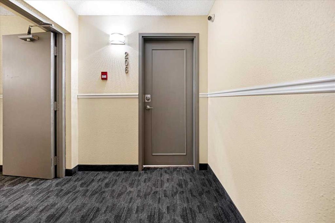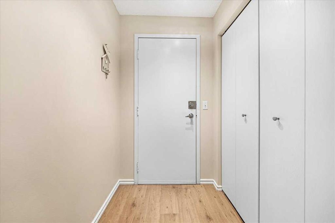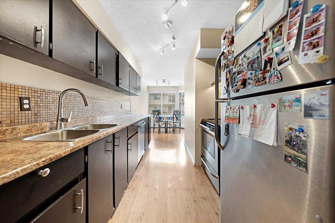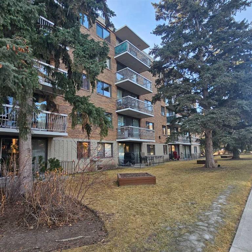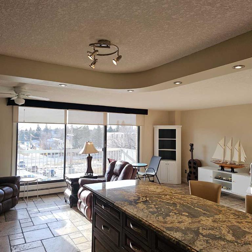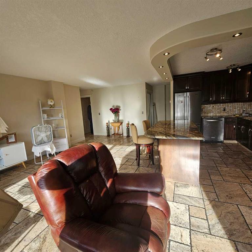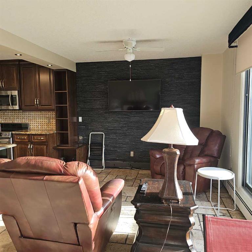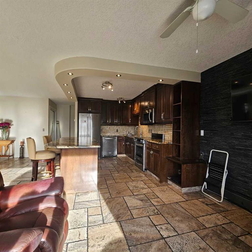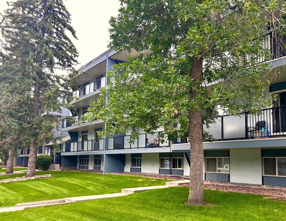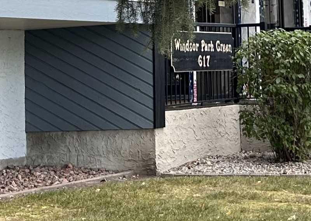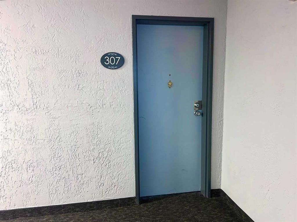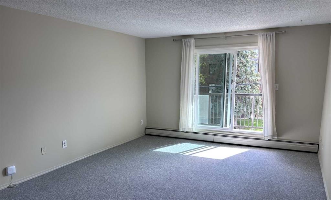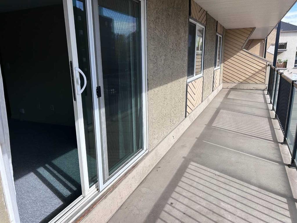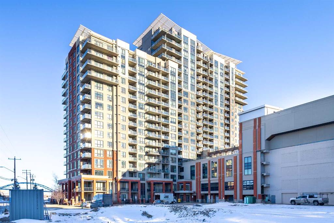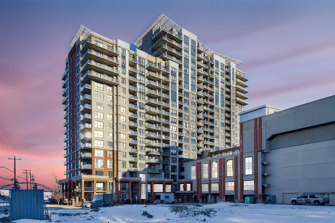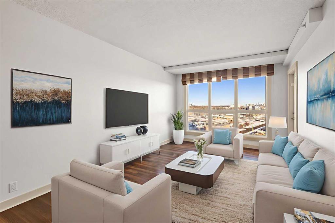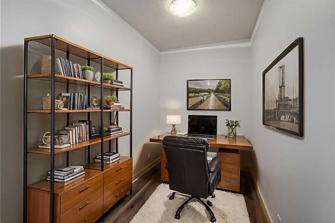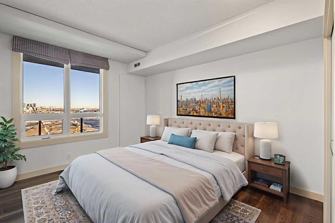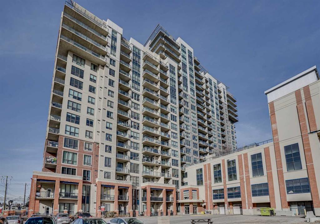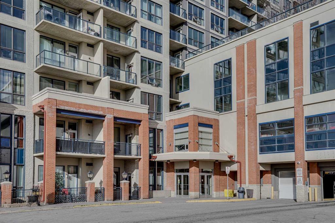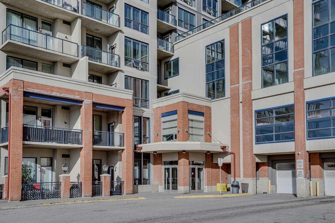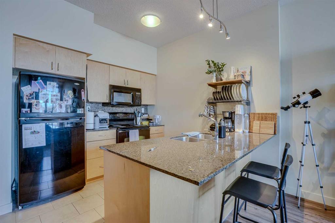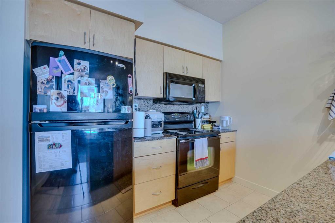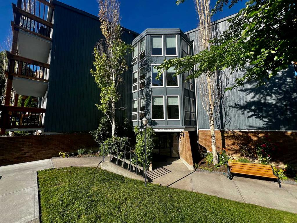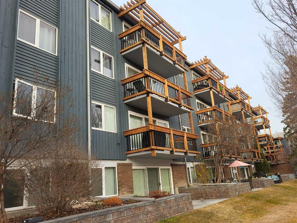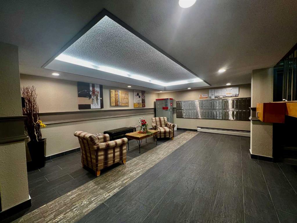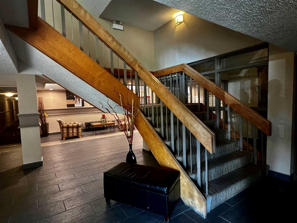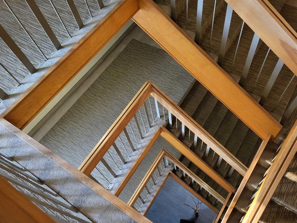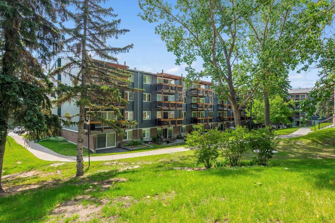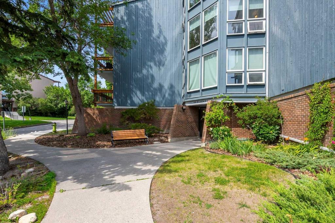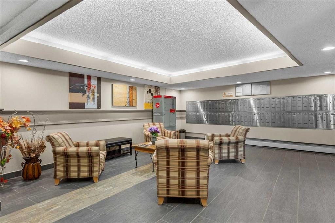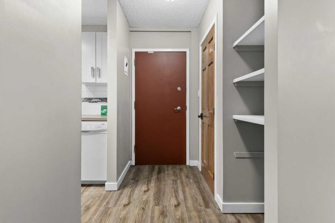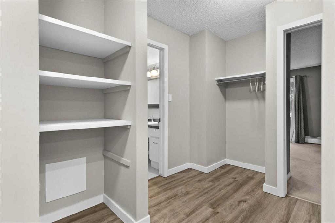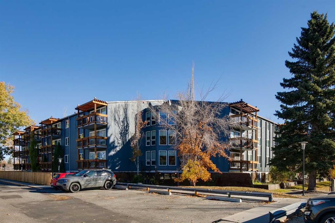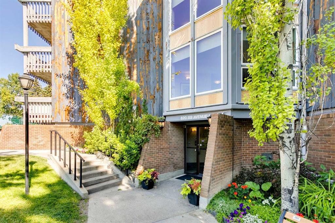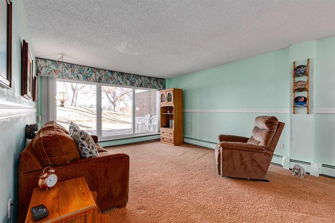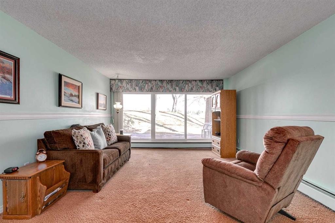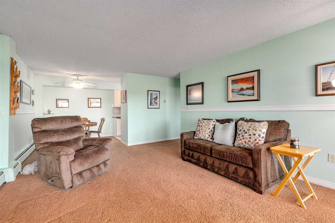205, 1001 68 Avenue SW
Calgary T2V 4X1
MLS® Number: A2276430
$ 249,900
2
BEDROOMS
1 + 1
BATHROOMS
1978
YEAR BUILT
**Lowest Priced Listing in Kelvin Grove!** Over 1,000 sq. ft. of living space! This well-appointed 2 Bedroom, 1.5 Bath condo is an excellent opportunity to own in one of Calgary’s most conveniently located communities. Thoughtfully updated with modern touches while maintaining it's character and solid foundation. This home is ideal for all buyers and anyone seeking a reliable addition to their portfolio. Kelvin Grove is a true hidden gem, a well established, centrally located neighbourhood, known for its quiet tree-lined streets, proximity to transit, shopping, chinook mall, schools, and quick easy access to many major roadways, offering both comfort and supreme convenience to residents of this fantastic community. The layout of the condo practical and spacious, featuring a large, open-concept living and dining area that provides flexibility for both everyday living and entertaining. The kitchen flows seamlessly into the main space, complete with new dishwasher and pantry storage. Generous windows and huge 30ft long balcony invite in loads of natural light. This unit is east facing which is perfect if you love sunny peaceful mornings out on your massive patio. Both bedrooms are a great size, including the primary bedroom with a convenient 2-piece en suite bathroom, large walk in closet with built in organization, and a very generous sized floor plan. The main 4-piece bathroom complete with tub and shower combo has been refreshed with updated vanities and fixtures, ensuring a clean and modern feel. The in unit storage space is big enough to convert into a flex room or den which would make a handy private home office space. Plus another full storage locker is assigned to this condo in the basement along with designated parking in the lot for yourself and visitors alike. You certainly will have plenty of space for all your needs here in Kelvin Grove. Updates include flooring, paint throughout, modern light fixtures, newer dishwasher, and upgraded bathroom vanities, offering a tidy and convenient move-in-ready option for the next proud owner. This professionally managed and established building provides secure entry, landscaping, well-maintained common areas, storage locker, and the convenience of an elevator, making it an attractive option for residents of all ages. This exceptionally priced condo represents outstanding value given its size, updates, and prime location. A rare opportunity to own in a community that's considered to be a hidden gem of Calgary’s Southwest. Call and book a showing with your REALTOR today!
| COMMUNITY | Kelvin Grove |
| PROPERTY TYPE | Apartment |
| BUILDING TYPE | Low Rise (2-4 stories) |
| STYLE | Single Level Unit |
| YEAR BUILT | 1978 |
| SQUARE FOOTAGE | 1,067 |
| BEDROOMS | 2 |
| BATHROOMS | 2.00 |
| BASEMENT | |
| AMENITIES | |
| APPLIANCES | Dishwasher, Dryer, Electric Oven, Microwave Hood Fan, Refrigerator, Washer |
| COOLING | None |
| FIREPLACE | Wood Burning |
| FLOORING | Laminate, Tile |
| HEATING | Baseboard |
| LAUNDRY | In Unit |
| LOT FEATURES | |
| PARKING | Stall |
| RESTRICTIONS | Pet Restrictions or Board approval Required, Pets Allowed |
| ROOF | Tar/Gravel |
| TITLE | Fee Simple |
| BROKER | The Real Estate District |
| ROOMS | DIMENSIONS (m) | LEVEL |
|---|---|---|
| 2pc Ensuite bath | 5`1" x 5`10" | Main |
| 4pc Bathroom | 8`1" x 5`10" | Main |
| Bedroom | 9`3" x 13`11" | Main |
| Dining Room | 15`1" x 10`5" | Main |
| Kitchen | 8`5" x 8`9" | Main |
| Laundry | 6`3" x 9`2" | Main |
| Living Room | 12`3" x 14`2" | Main |
| Bedroom - Primary | 11`0" x 18`3" | Main |
| Storage | 4`1" x 8`4" | Main |
| Walk-In Closet | 6`6" x 8`4" | Main |

