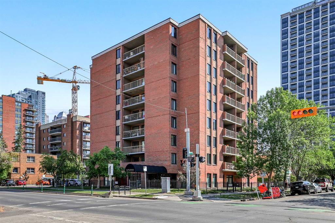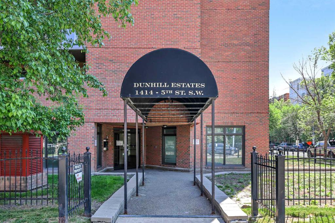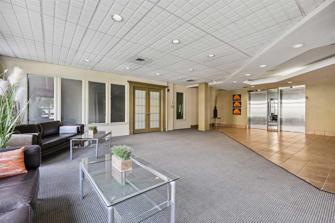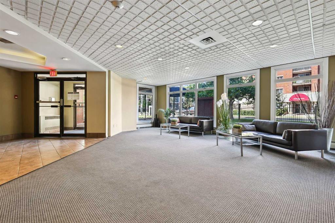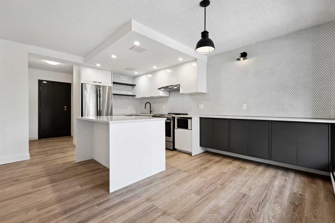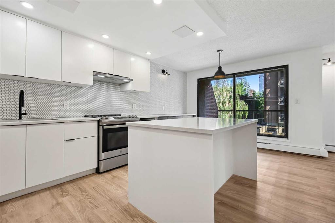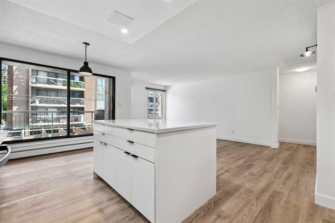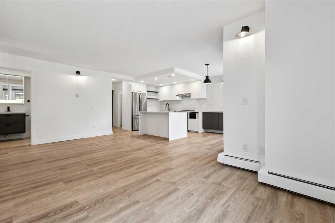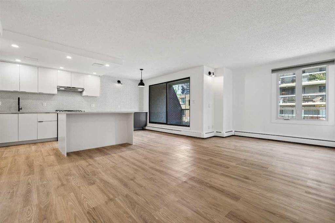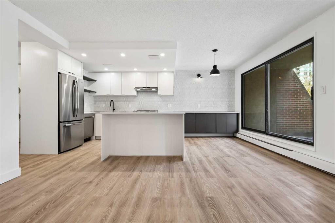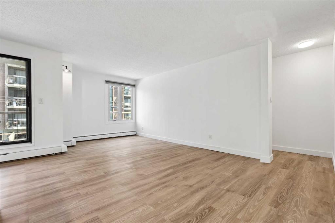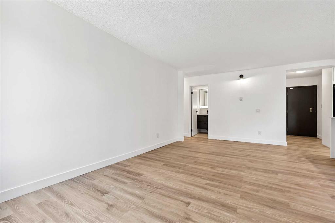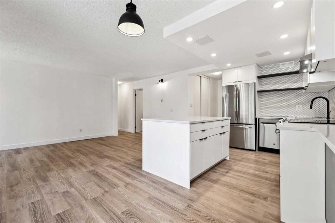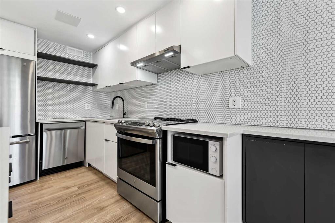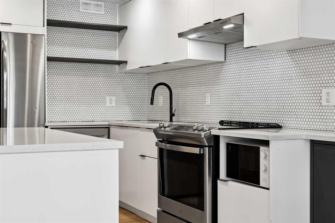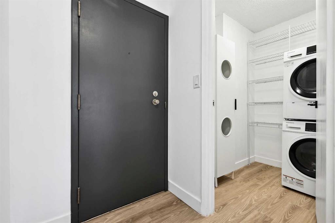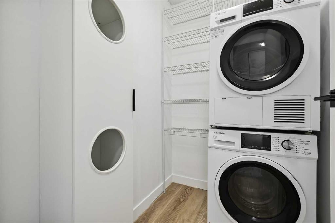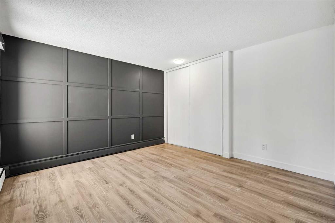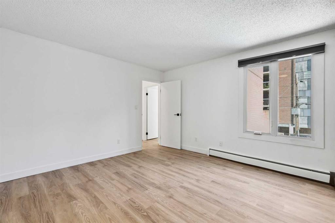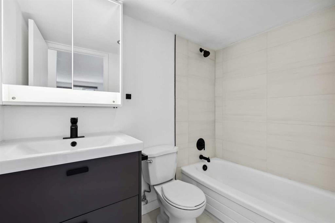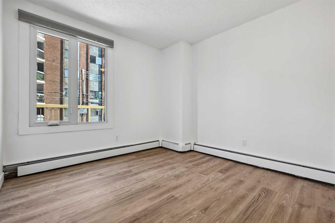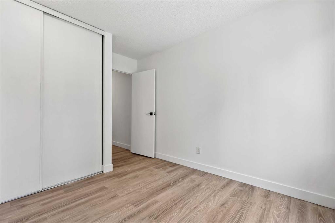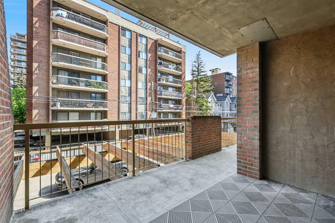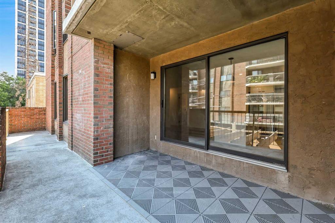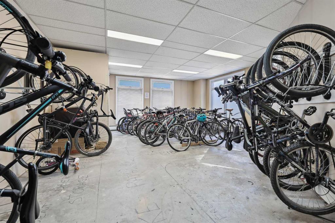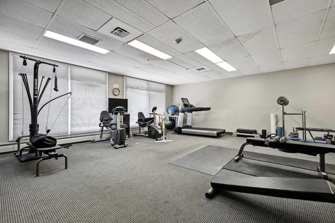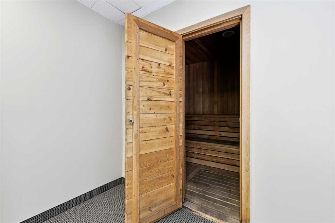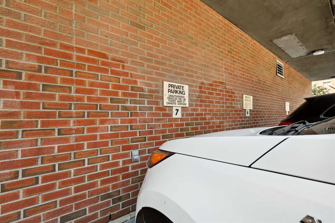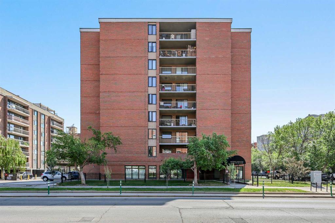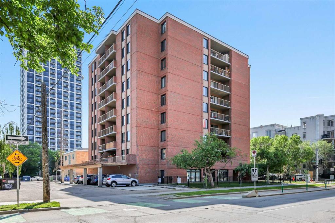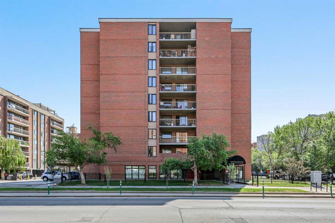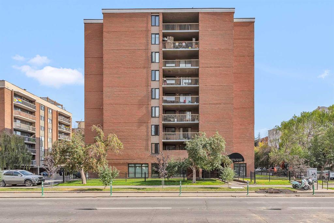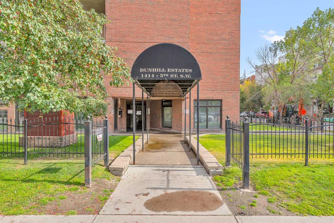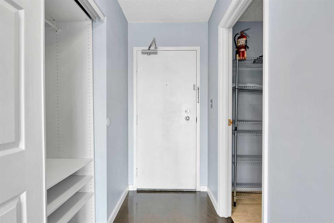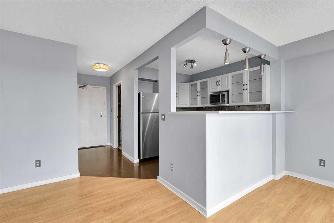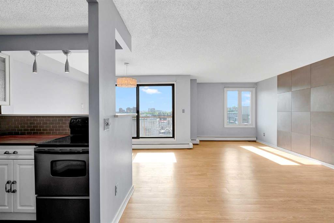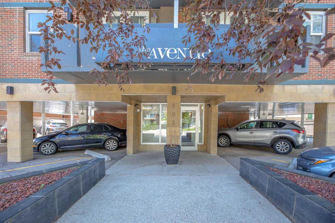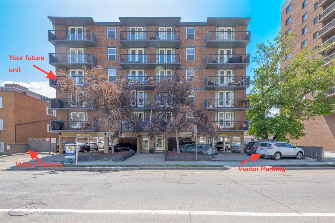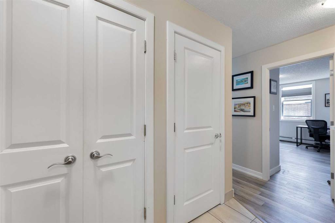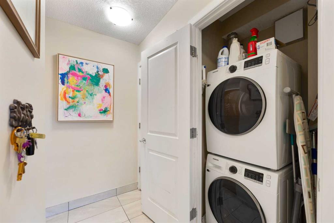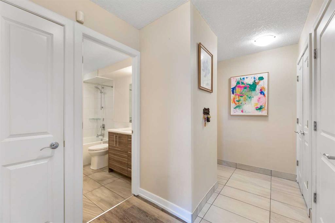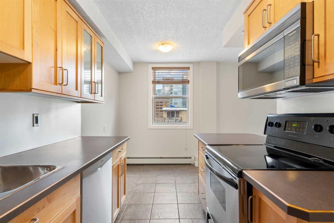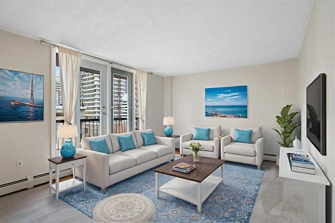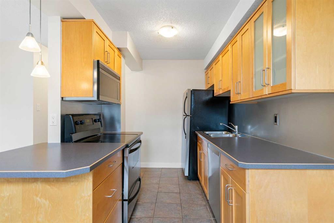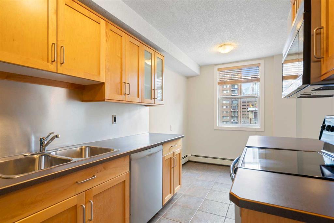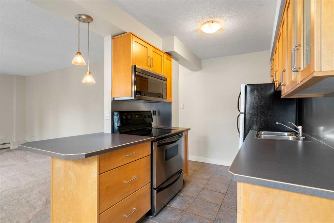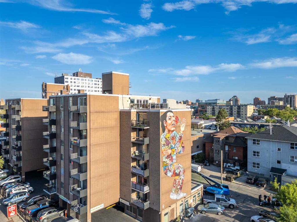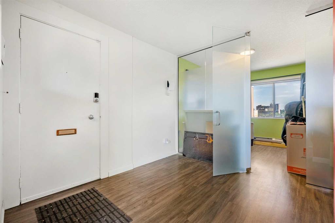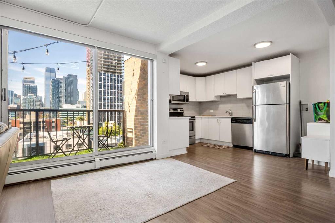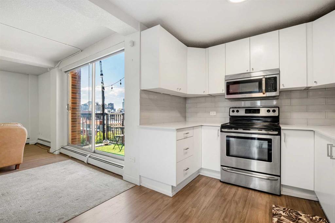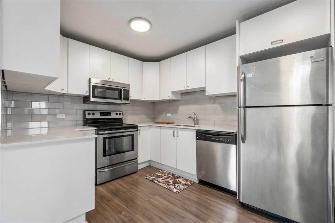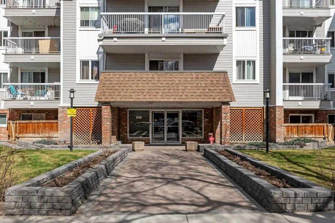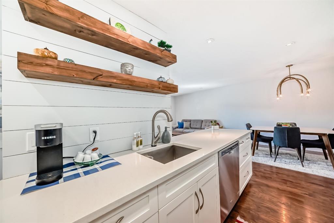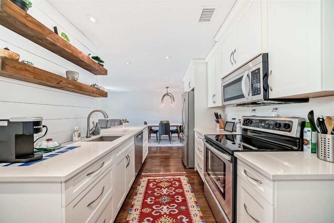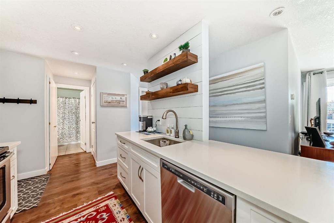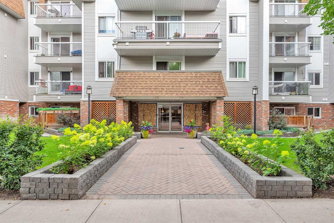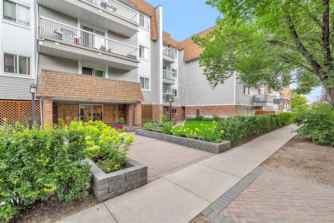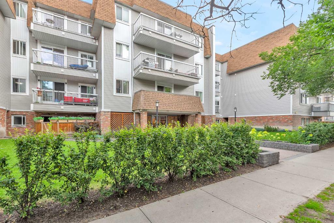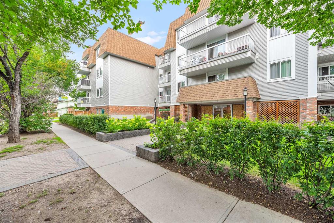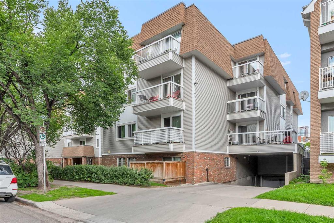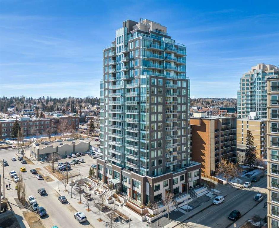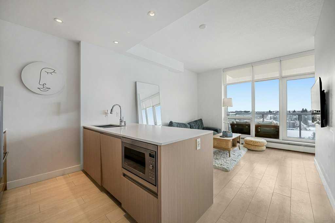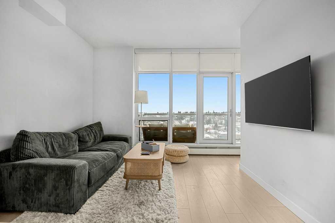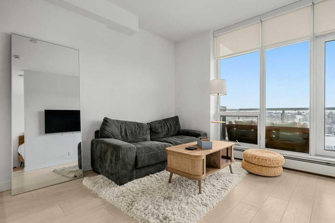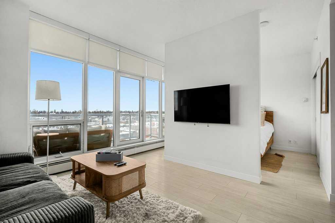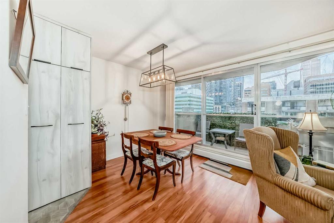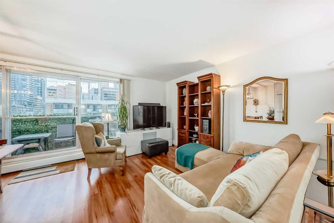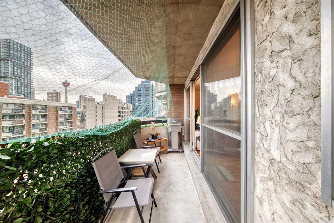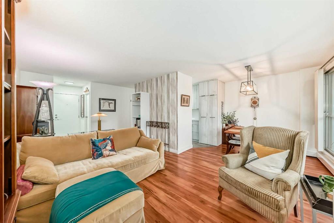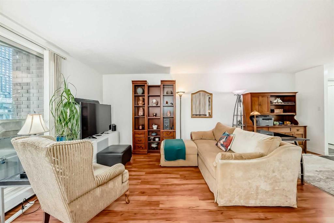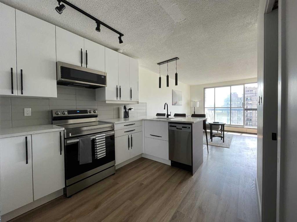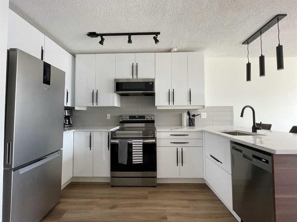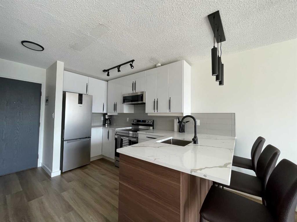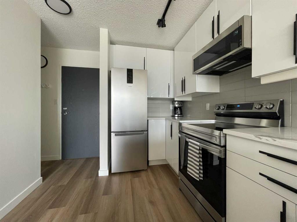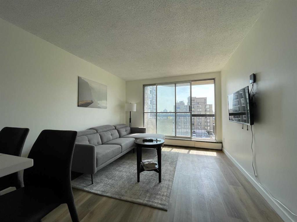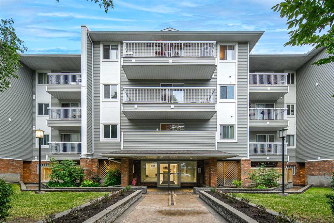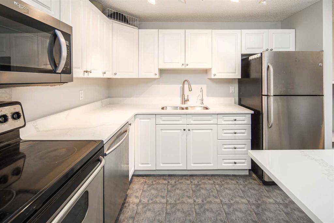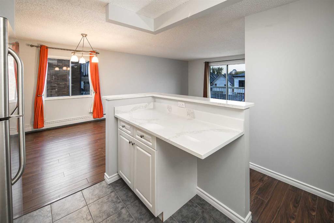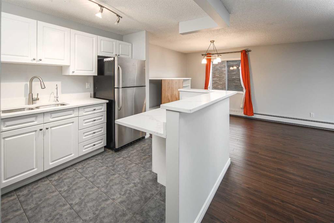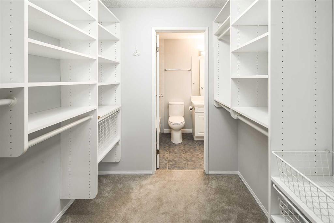206, 1414 5 Street SW
Calgary T2R0Y8
MLS® Number: A2228324
$ 289,900
2
BEDROOMS
1 + 0
BATHROOMS
843
SQUARE FEET
1981
YEAR BUILT
RENOVATIONS and UPDATES JUST COMPLETED! This home is turnkey and ready for you to move in! This 2 bedroom/1 bath home comes with an OVERSIZED large balcony for entertaining. Leave your car at home! Walk everywhere! Beautiful open floorplan with space to spread out. This home features a designer kitchen that will thrill the chef in the family. Stainless steel appliances and quartz countertops. Newly installed vinyl plank flooring and newly painted throughout. Newly renovated bathroom with full height tile shower surround, new vanity, toilet and tile flooring. In-suite laundry is included! PETS WELCOME! Assigned parking stall included. Onsite Fitness Room, Sauna, secure bike storage, party room and additional shared laundry. A must see property! Book your appointment today!!
| COMMUNITY | Beltline |
| PROPERTY TYPE | Apartment |
| BUILDING TYPE | High Rise (5+ stories) |
| STYLE | Single Level Unit |
| YEAR BUILT | 1981 |
| SQUARE FOOTAGE | 843 |
| BEDROOMS | 2 |
| BATHROOMS | 1.00 |
| BASEMENT | |
| AMENITIES | |
| APPLIANCES | Dishwasher, Electric Range, Garage Control(s), Microwave, Range Hood, Refrigerator, Washer/Dryer Stacked, Window Coverings |
| COOLING | None |
| FIREPLACE | N/A |
| FLOORING | Ceramic Tile, Vinyl |
| HEATING | Hot Water, Natural Gas |
| LAUNDRY | Common Area, In Unit |
| LOT FEATURES | Back Lane, Front Yard, Landscaped |
| PARKING | Stall |
| RESTRICTIONS | Pet Restrictions or Board approval Required, Pets Allowed |
| ROOF | Tar/Gravel |
| TITLE | Fee Simple |
| BROKER | Real Estate Professionals Inc. |
| ROOMS | DIMENSIONS (m) | LEVEL |
|---|---|---|
| Living Room | 19`5" x 12`4" | Main |
| Kitchen | 10`1" x 8`6" | Main |
| Dining Room | 8`6" x 6`10" | Main |
| Bedroom - Primary | 12`7" x 11`11" | Main |
| Bedroom | 9`10" x 9`6" | Main |
| Foyer | 7`3" x 4`4" | Main |
| Laundry | 5`11" x 4`3" | Main |
| 4pc Bathroom | 7`8" x 4`11" | Main |
| Balcony | 10`11" x 9`0" | Main |
| Balcony | 20`11" x 4`1" | Main |

