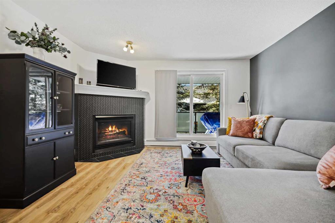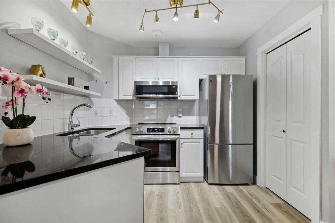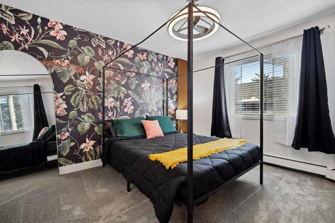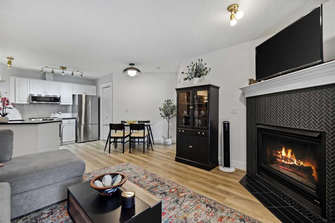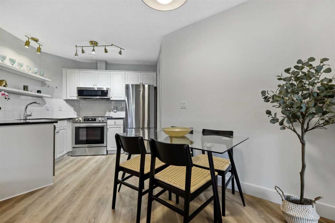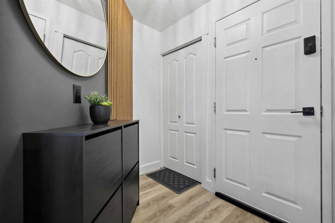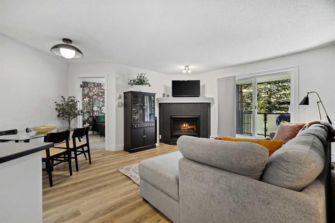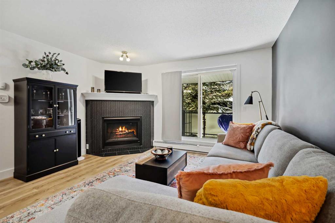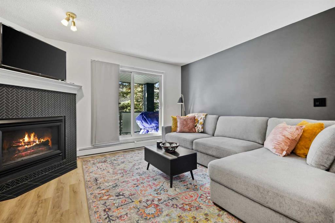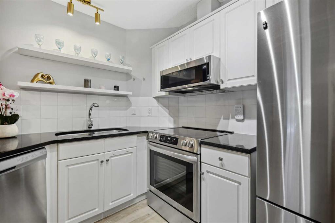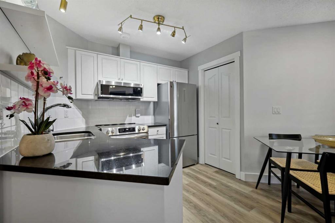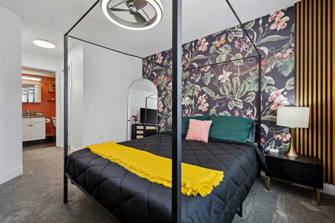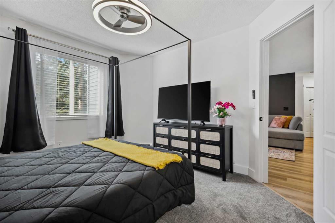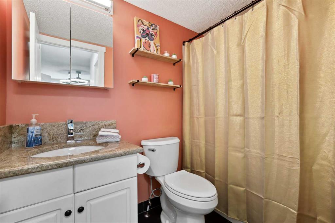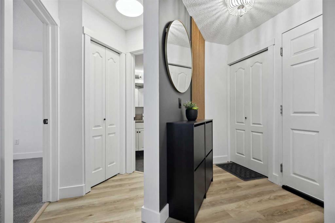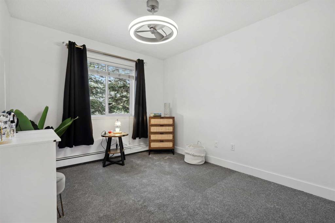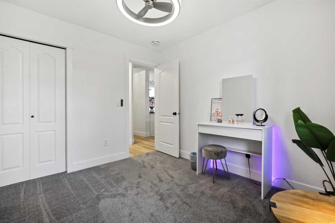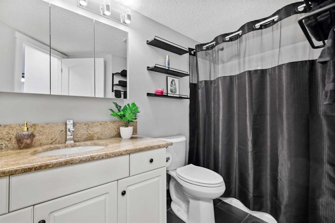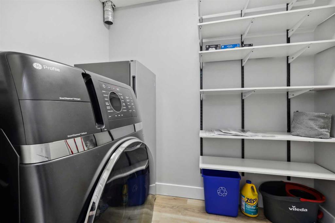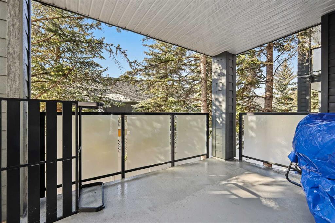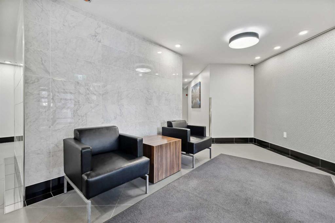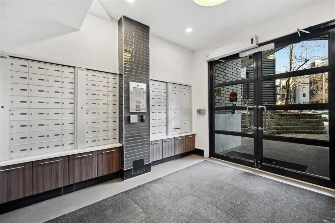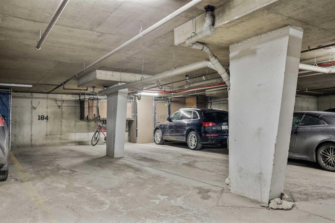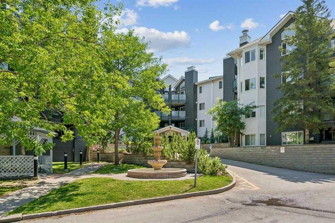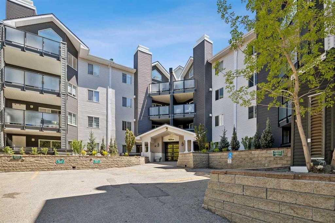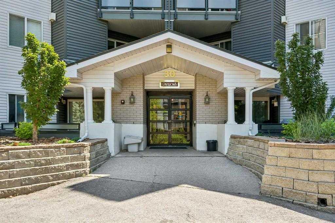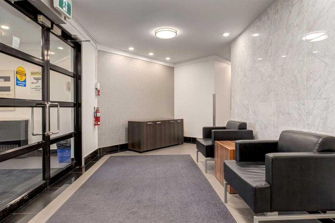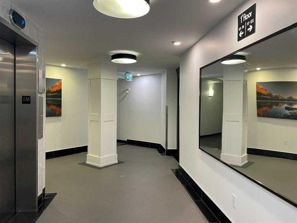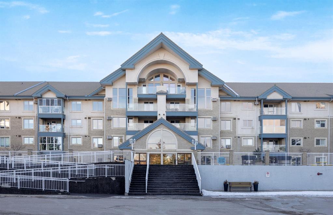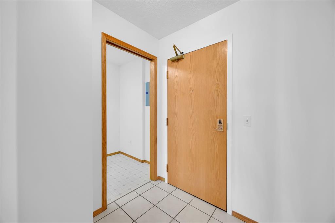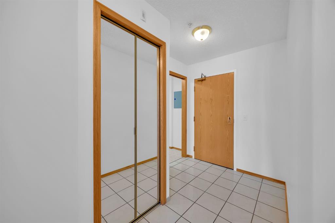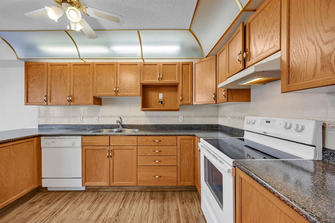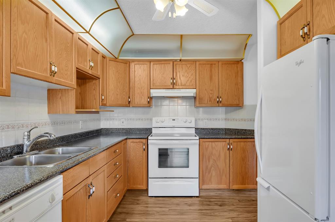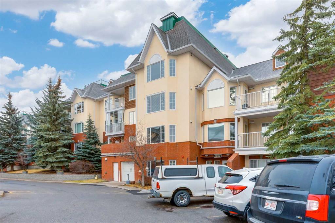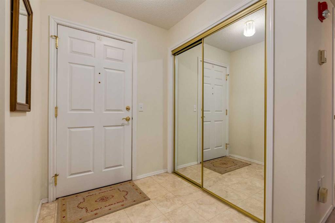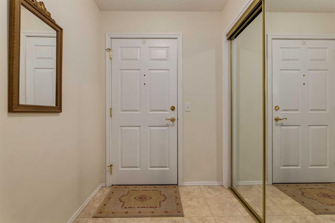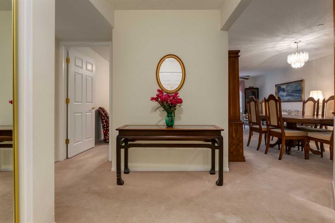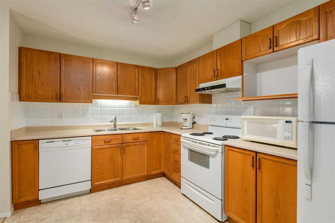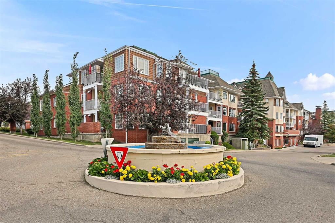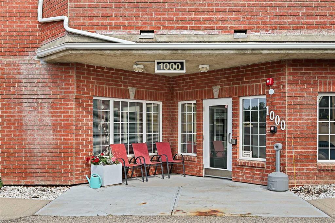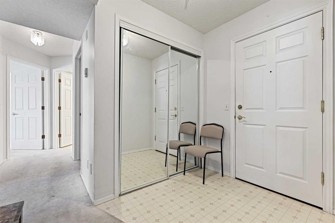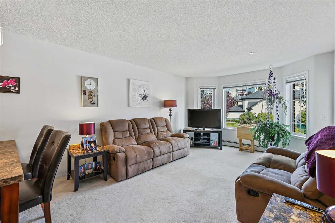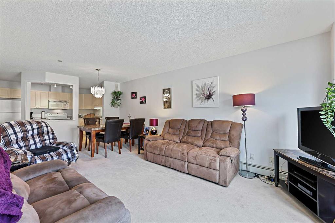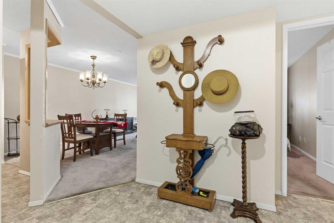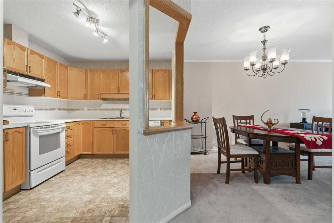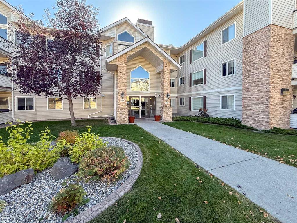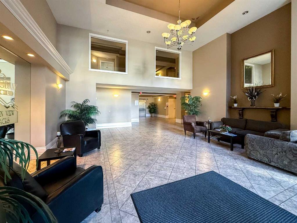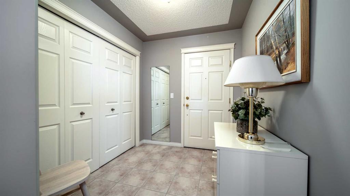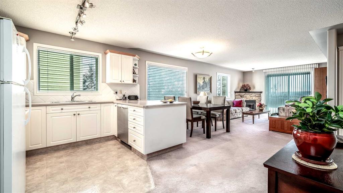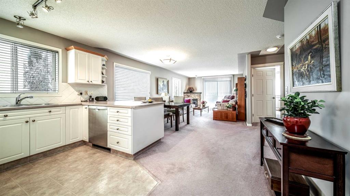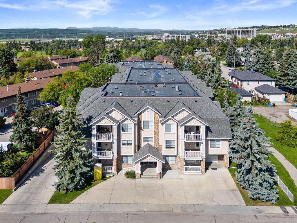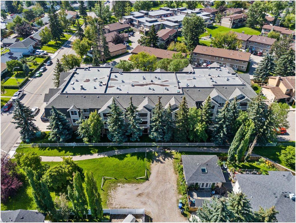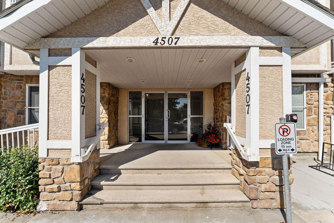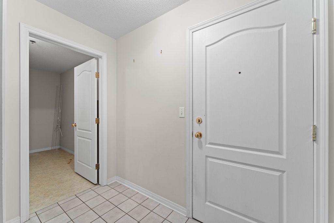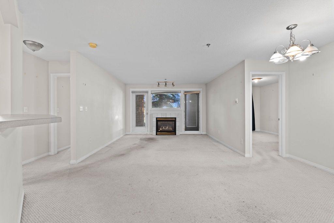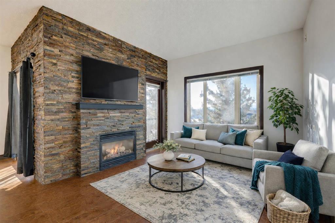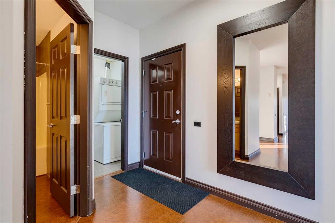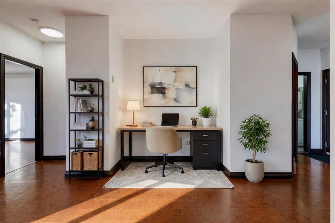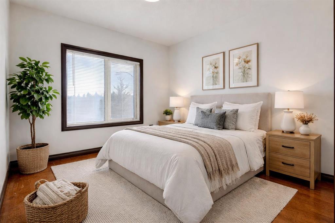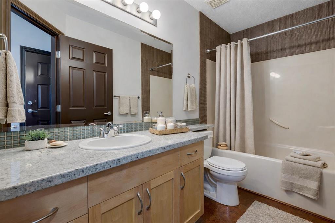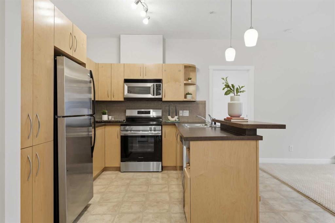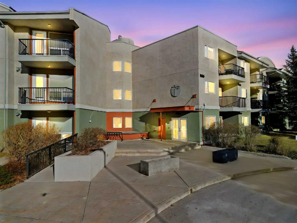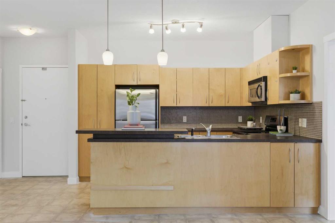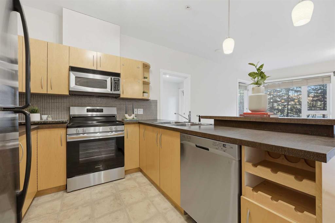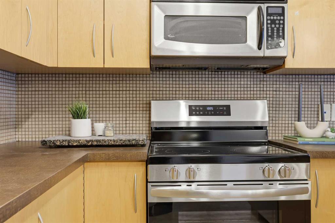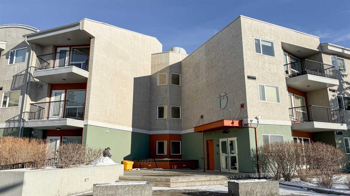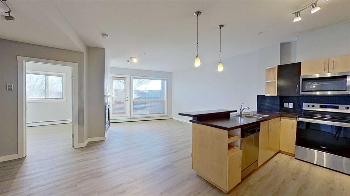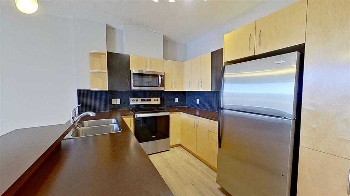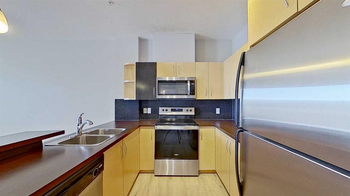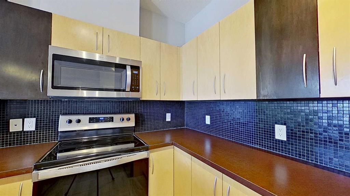210, 10 Sierra Morena Mews SW
Calgary T3H 3K5
MLS® Number: A2251699
$ 334,900
2
BEDROOMS
2 + 0
BATHROOMS
794
SQUARE FEET
1995
YEAR BUILT
Fully Renovated – 2 Bedroom – 2 Bath – 2 Underground Parking Stalls This fully renovated 2-bedroom, 2-bathroom condo with a Tandem 2 car Titled Parking stall offers modern upgrades and an unbeatable location, just a block from Westhills Towne Centre! Featuring brand-new stainless steel appliances, luxury vinyl plank flooring, new carpet, fresh paint, and updated light fixtures throughout, this home is truly move-in ready. A designer-inspired feature wall in the primary bedroom and entryway adds a stylish touch, while the refaced fireplace enhances the open-concept living space. The well-thought-out floor plan places bedrooms on opposite sides of the unit, separated by the living room, making it a great setup for roommates or those wanting additional privacy. The kitchen, dining area, and living room flow effortlessly onto a private balcony. With shopping, dining, and amenities just steps away, this condo is the perfect blend of style, convenience, and comfort.
| COMMUNITY | Signal Hill |
| PROPERTY TYPE | Apartment |
| BUILDING TYPE | Low Rise (2-4 stories) |
| STYLE | Single Level Unit |
| YEAR BUILT | 1995 |
| SQUARE FOOTAGE | 794 |
| BEDROOMS | 2 |
| BATHROOMS | 2.00 |
| BASEMENT | None |
| AMENITIES | |
| APPLIANCES | Dishwasher, Electric Range, Freezer, Microwave Hood Fan, Refrigerator, Washer/Dryer, Window Coverings |
| COOLING | None |
| FIREPLACE | Gas |
| FLOORING | Carpet, Ceramic Tile, Vinyl Plank |
| HEATING | Baseboard, Natural Gas |
| LAUNDRY | In Unit |
| LOT FEATURES | |
| PARKING | Tandem, Titled, Underground |
| RESTRICTIONS | Easement Registered On Title, Pet Restrictions or Board approval Required, Pets Allowed, Restrictive Covenant |
| ROOF | Asphalt Shingle |
| TITLE | Fee Simple |
| BROKER | RE/MAX Realty Professionals |
| ROOMS | DIMENSIONS (m) | LEVEL |
|---|---|---|
| Living Room | 14`8" x 13`7" | Main |
| Kitchen | 8`10" x 8`5" | Main |
| Dining Room | 7`3" x 6`9" | Main |
| Bedroom - Primary | 12`4" x 11`2" | Main |
| Walk-In Closet | 5`0" x 4`7" | Main |
| 4pc Ensuite bath | 7`8" x 4`10" | Main |
| Bedroom | 10`11" x 9`8" | Main |
| Foyer | 6`11" x 4`4" | Main |
| Laundry | 7`3" x 4`11" | Main |
| 4pc Bathroom | 9`3" x 4`11" | Main |
| Storage | 4`11" x 4`1" | Main |

