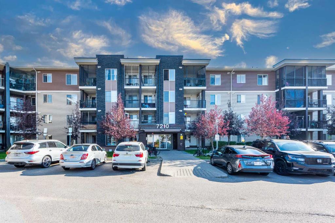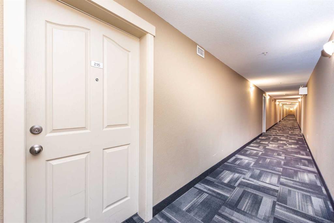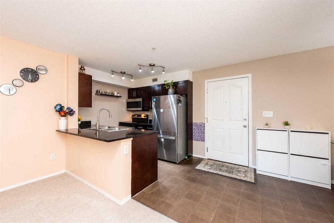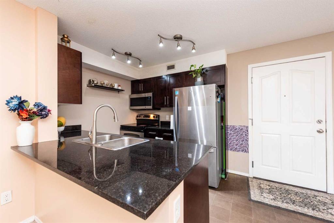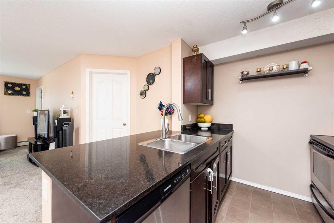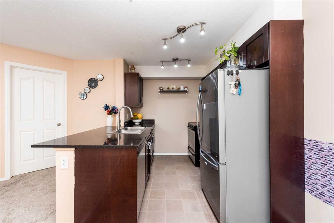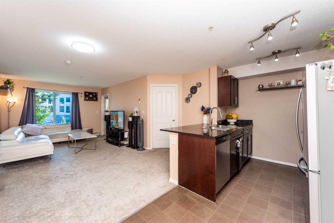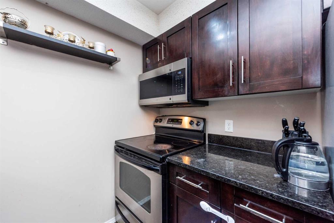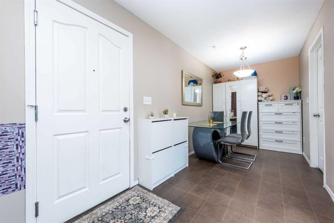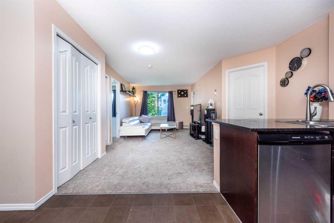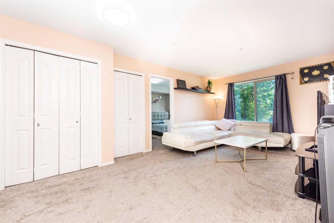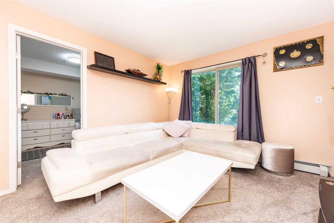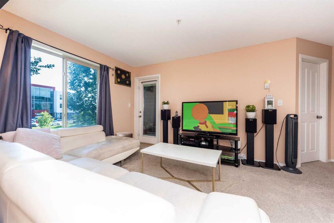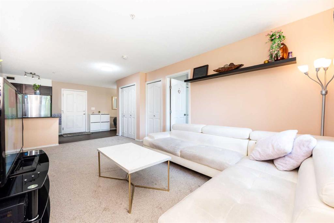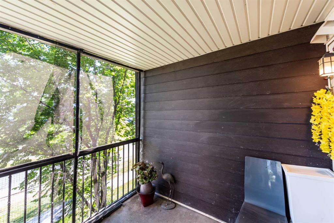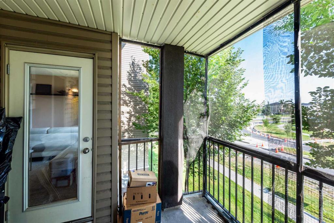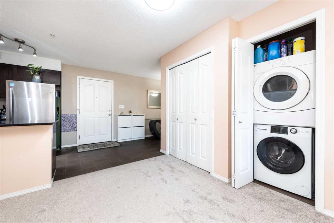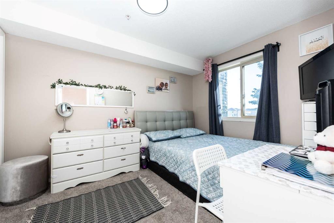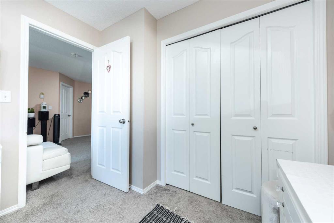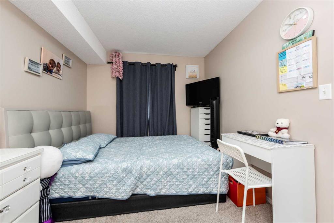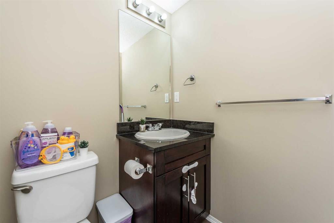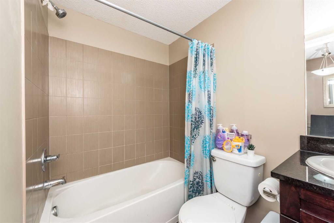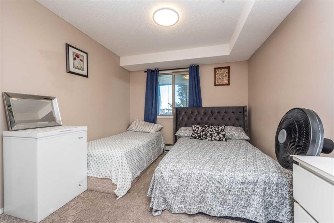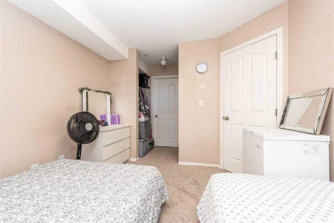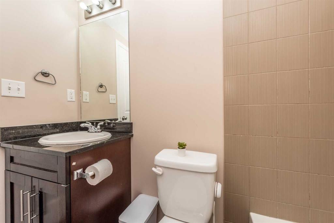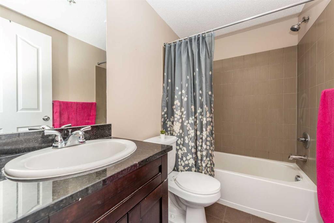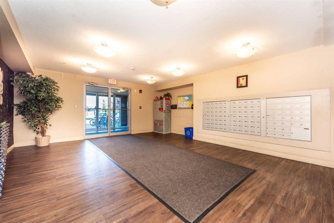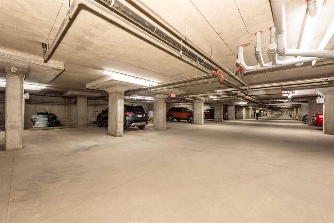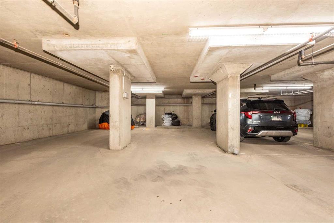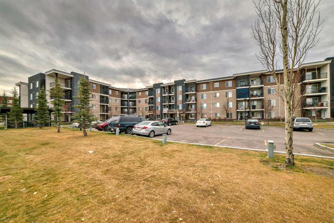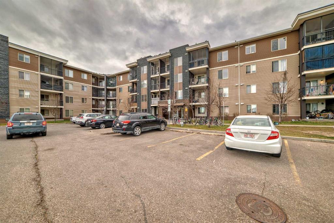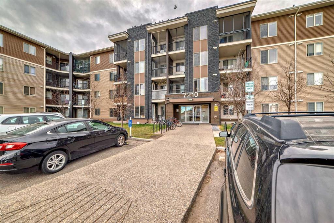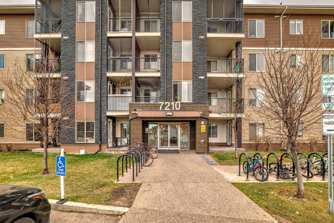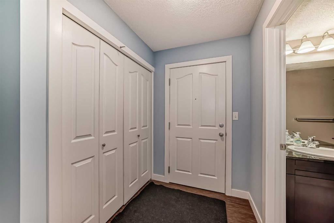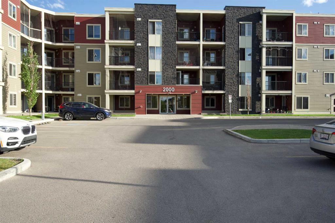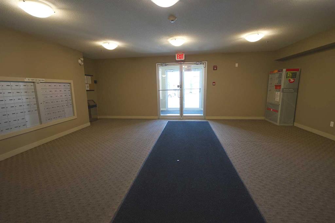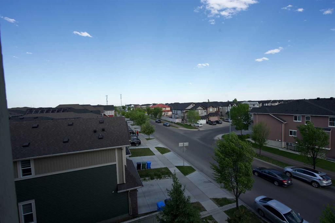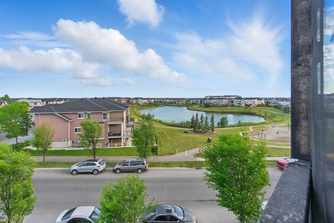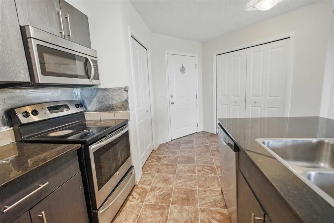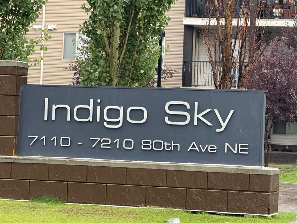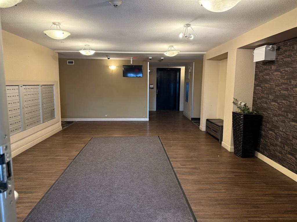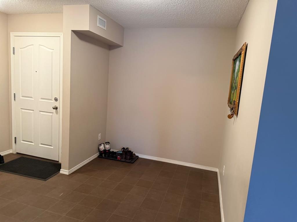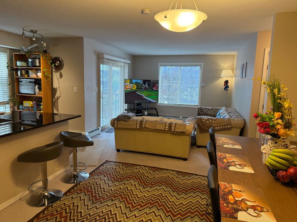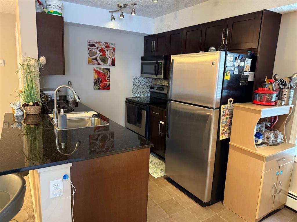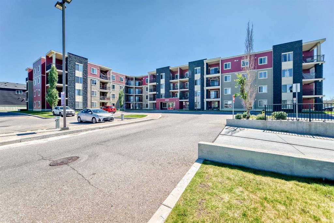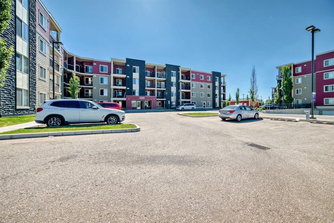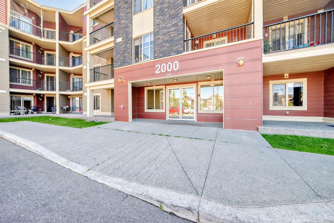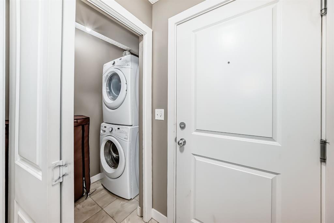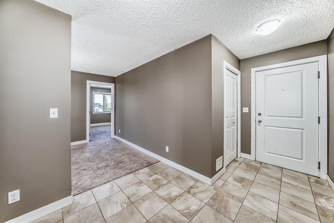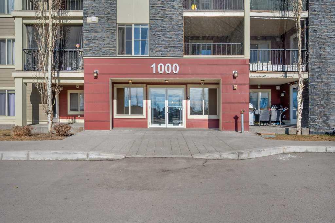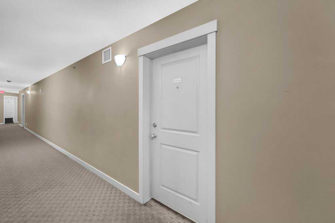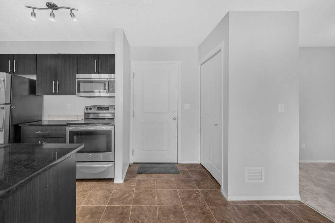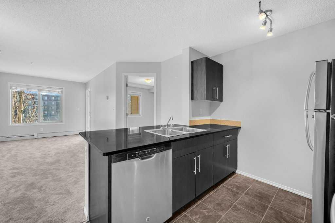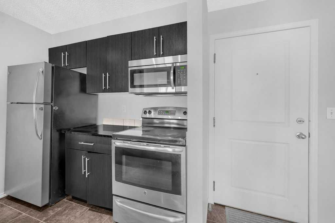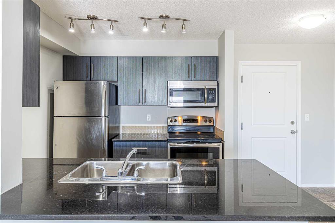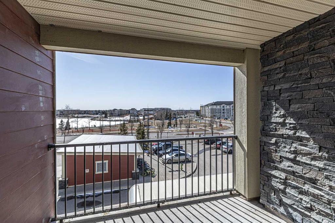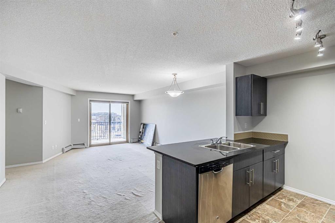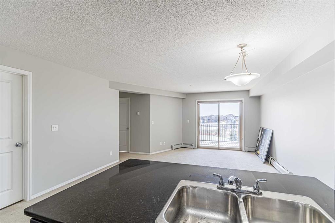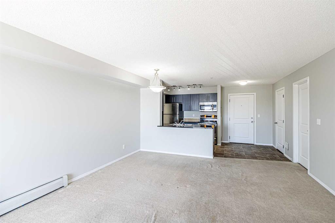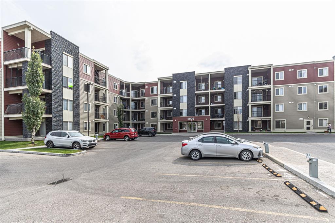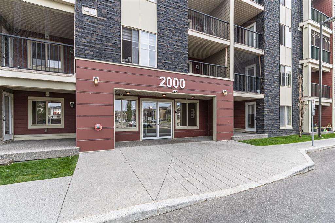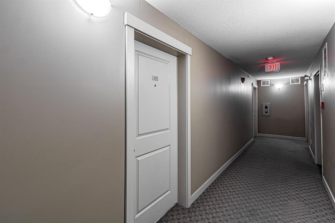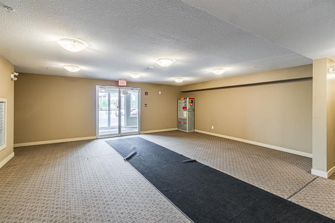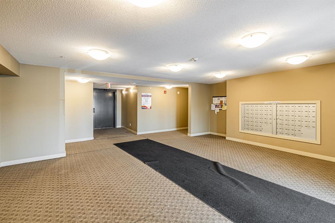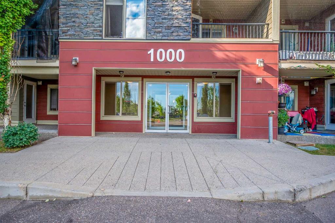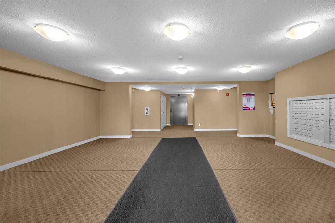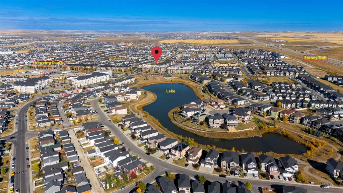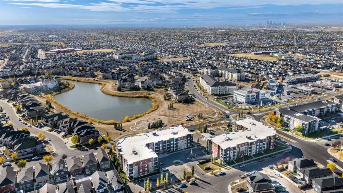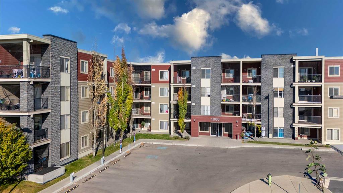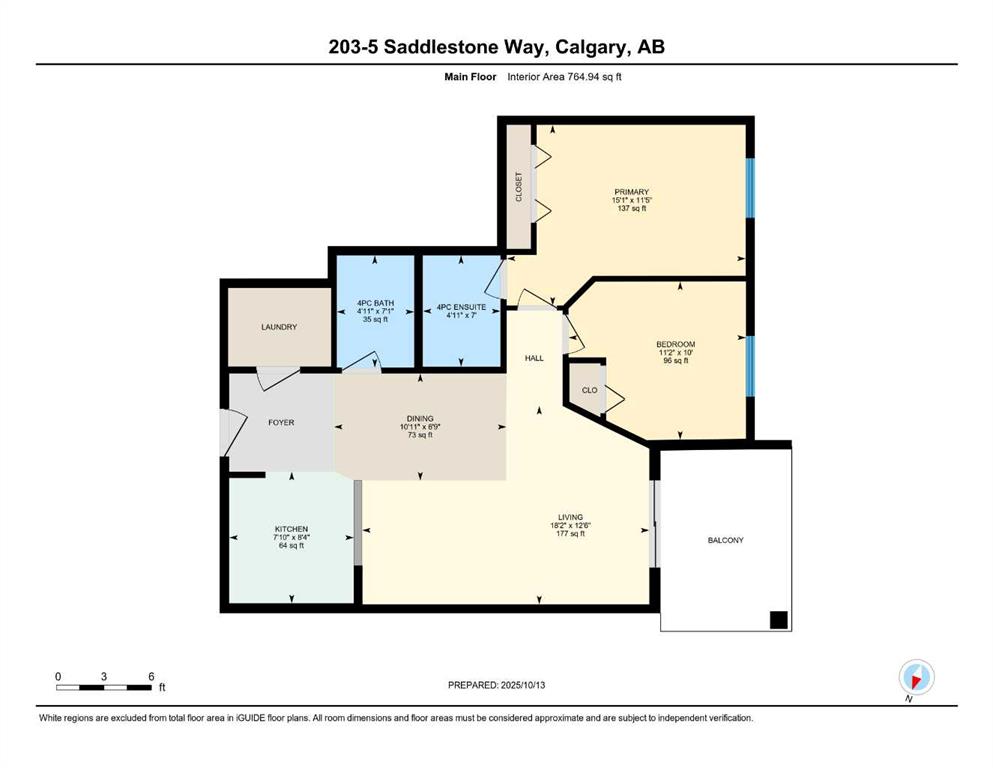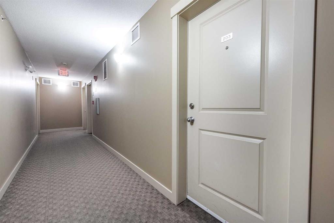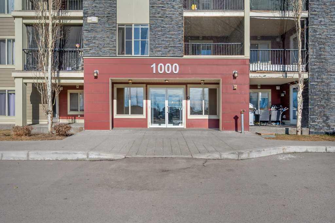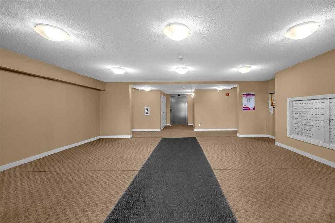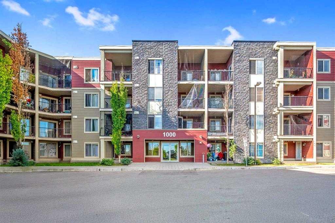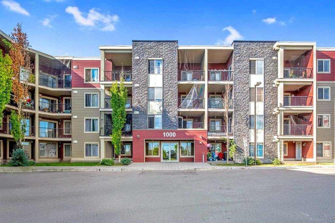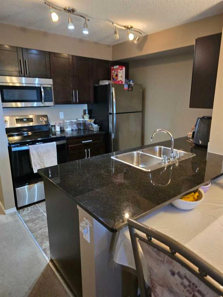215, 7210 80 Avenue NE
Calgary T3J 0N7
MLS® Number: A2252497
$ 269,900
2
BEDROOMS
2 + 0
BATHROOMS
760
SQUARE FEET
2012
YEAR BUILT
Welcome to this beautifully maintained and spacious 2-bedroom, 2-bathroom condo with a separate dining area, ideal for first-time buyers, downsizers, or investors! Offering 760 sq. ft. of bright, south-facing living space, this home is filled with natural light from large windows throughout. The open-concept kitchen features granite countertops, stainless-steel appliances and ceramic tile flooring, perfect for both everyday living and entertaining. The smart floor plan places bedrooms on opposite sides for added privacy, with each bedroom featuring its own walk-through closet and attached full bathroom. The primary suite includes a generous walk-through closet leading to a 4-piece ensuite with ceramic tile flooring, while the versatile dining area easily accommodates a full-sized dining table, separate from the living room. Additional highlights includes Titled, heated underground parking, In-suite laundry, Private balcony for fresh air and relaxation, Low condo fees that include heat, water, drainage, garbage, snow removal, insurance, and exterior maintenance. This home offers exceptional value with affordable pricing and great mortgage options. Located close to transit, schools, shopping, YMCA, parks, and playgrounds, plus just 10 minutes to the airport and 20 minutes to downtown. Stop renting and start building equity — this is an opportunity you don’t want to miss! Book your private showing today!
| COMMUNITY | Saddle Ridge |
| PROPERTY TYPE | Apartment |
| BUILDING TYPE | Low Rise (2-4 stories) |
| STYLE | Single Level Unit |
| YEAR BUILT | 2012 |
| SQUARE FOOTAGE | 760 |
| BEDROOMS | 2 |
| BATHROOMS | 2.00 |
| BASEMENT | |
| AMENITIES | |
| APPLIANCES | Dishwasher, Electric Stove, Freezer, Garage Control(s), Microwave Hood Fan, Washer/Dryer |
| COOLING | None |
| FIREPLACE | N/A |
| FLOORING | Carpet, Ceramic Tile |
| HEATING | Baseboard |
| LAUNDRY | In Unit |
| LOT FEATURES | |
| PARKING | Heated Garage, Parkade, Titled, Underground |
| RESTRICTIONS | None Known |
| ROOF | |
| TITLE | Fee Simple |
| BROKER | Royal LePage Blue Sky |
| ROOMS | DIMENSIONS (m) | LEVEL |
|---|---|---|
| 4pc Bathroom | 7`4" x 4`11" | Main |
| 4pc Ensuite bath | 4`11" x 7`7" | Main |
| Bedroom | 8`11" x 11`8" | Main |
| Dining Room | 10`0" x 6`9" | Main |
| Foyer | 6`9" x 7`6" | Main |
| Kitchen | 7`11" x 7`6" | Main |
| Living Room | 13`4" x 19`0" | Main |
| Bedroom - Primary | 9`10" x 10`9" | Main |

