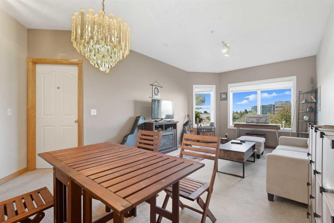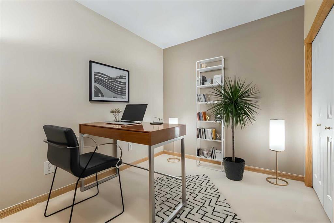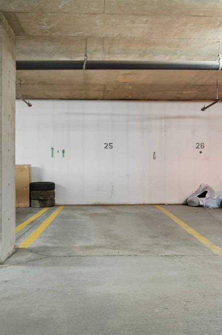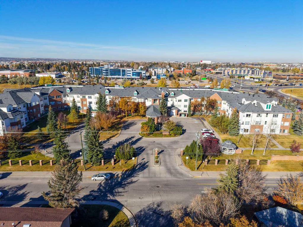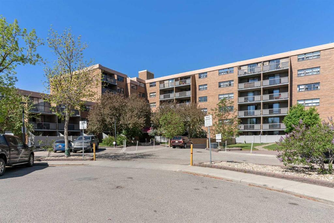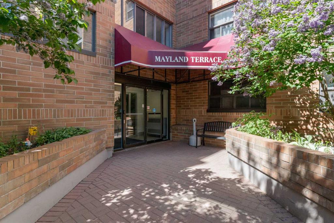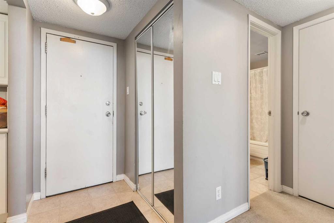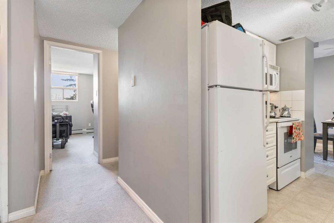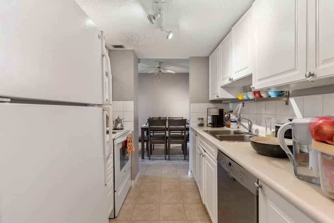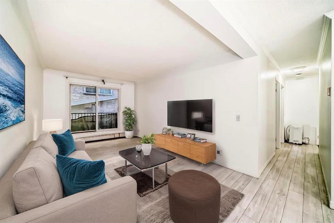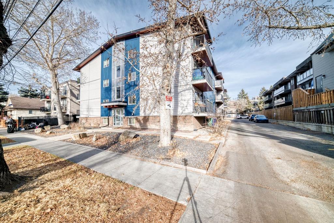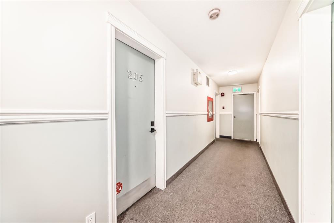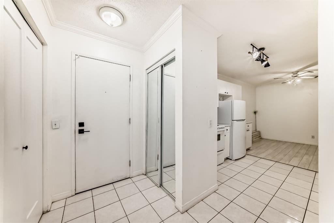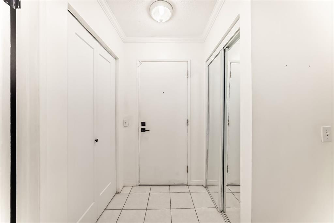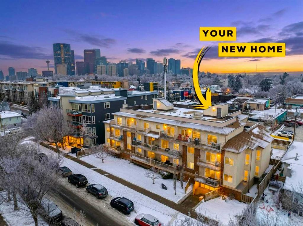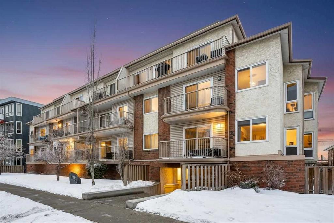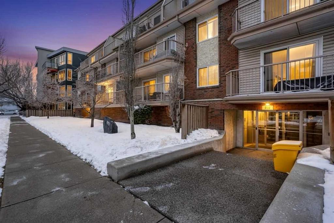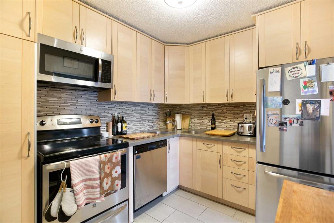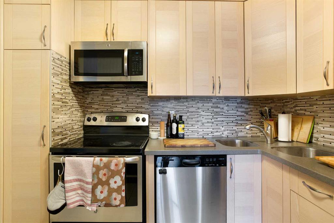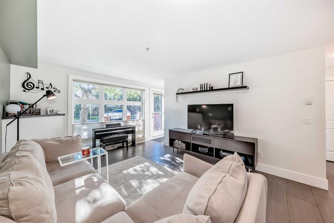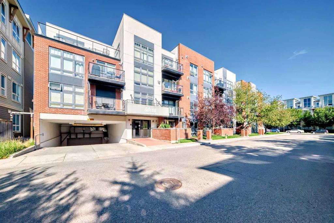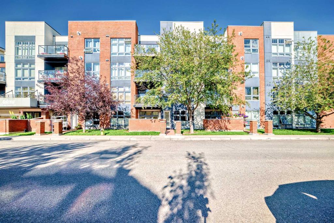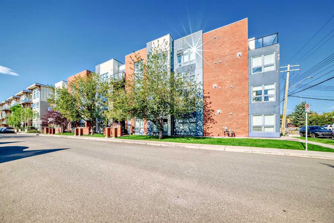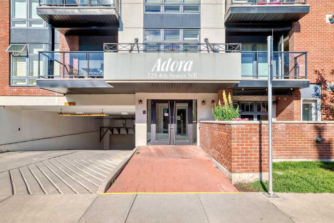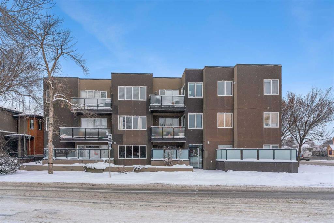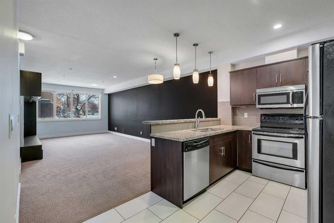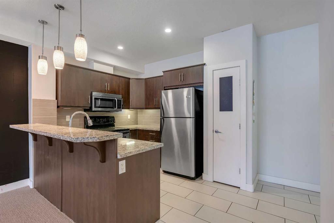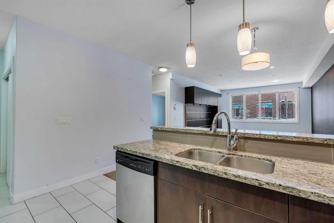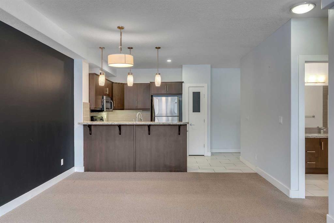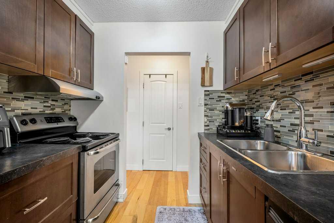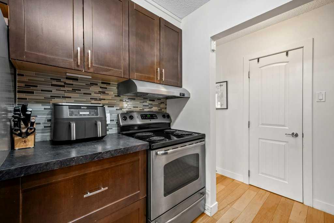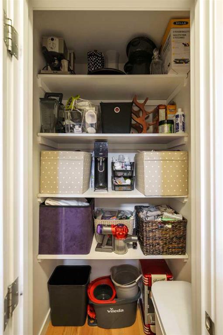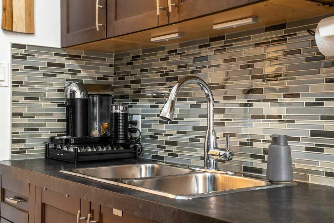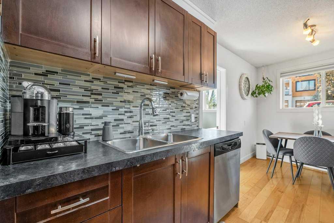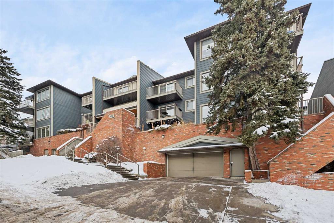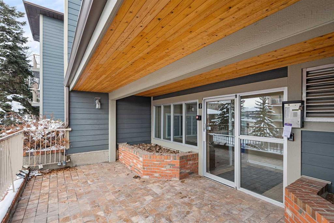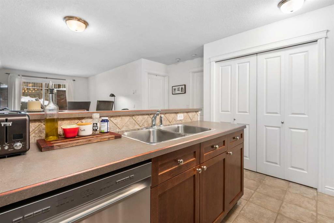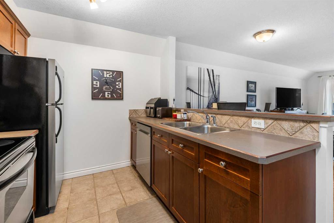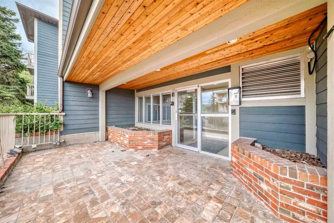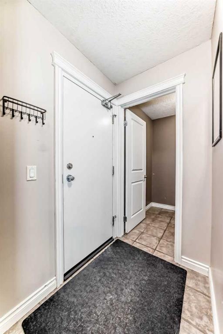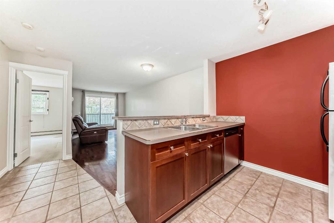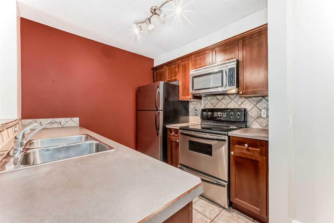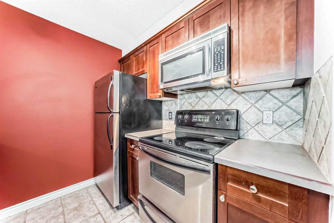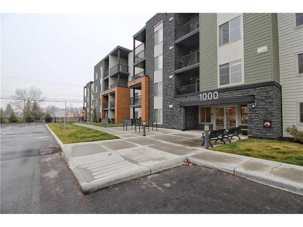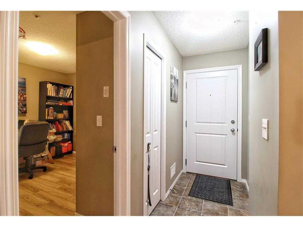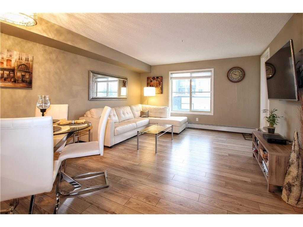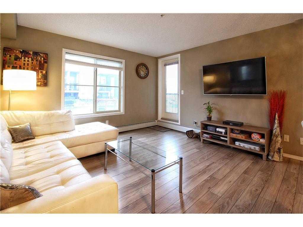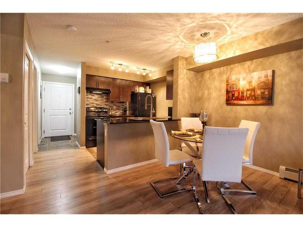221, 1920 14 Avenue NE
Calgary T2E 8V4
MLS® Number: A2264937
$ 214,900
2
BEDROOMS
1 + 0
BATHROOMS
849
SQUARE FEET
1999
YEAR BUILT
SPACIOUS 2 BEDROOM UNIT | HEATED UNDERGROUND PARKING + STORAGE LOCKER| PEACEFUL GREEN SPACE VIEWS | WELL-MAINTAINED BUILDING IN MAYLAND HEIGHTS | CONVENIENT LOCATION NEAR DEERFOOT & 16 AVE NE | Thoughtfully designed for comfort and function, this inviting home features an open-concept floor plan that balances light and space. A bright living room offers treetop views over a quiet green space, creating a relaxing backdrop for reading or conversation. The adjacent dining area allows for seamless entertaining, while the neutral kitchen’s peninsula counter provides extra prep and serving space without blocking sightlines to the main living areas. The primary bedroom is generously sized with a walk-in closet and direct cheater access to the 3-piece bath, while the second bedroom offers flexibility for guests, an office or hobbies. In-suite laundry adds everyday convenience. A heated underground parking stall (located close to the elevator) and an additional storage locker further adds to your convenience. Residents of the Grandeur enjoy beautifully maintained common spaces, from the soaring lobby atrium filled with natural light to multiple seating areas that encourage community connection. A lofted mezzanine overlooks the main lounge with its fireplace and conversation nooks, while the outdoor gazebo and landscaped pathways invite quiet moments outdoors. Ideally located in Mayland Heights, this building offers easy access to amenities, schools and nearby recreational destinations including Deerfoot Athletic Park, the Nose Creek pathway system and the Bow River trails. Everyday essentials such as groceries, pharmacy and gas are just minutes away, while downtown Calgary, the airport, and major routes remain within effortless reach, offering exceptional convenience in a serene, established neighbourhood!
| COMMUNITY | Mayland Heights |
| PROPERTY TYPE | Apartment |
| BUILDING TYPE | Low Rise (2-4 stories) |
| STYLE | Single Level Unit |
| YEAR BUILT | 1999 |
| SQUARE FOOTAGE | 849 |
| BEDROOMS | 2 |
| BATHROOMS | 1.00 |
| BASEMENT | |
| AMENITIES | |
| APPLIANCES | Dishwasher, Dryer, Electric Stove, Refrigerator, Washer, Window Coverings |
| COOLING | None |
| FIREPLACE | N/A |
| FLOORING | Carpet, Laminate |
| HEATING | In Floor, Natural Gas |
| LAUNDRY | In Unit |
| LOT FEATURES | |
| PARKING | Heated Garage, Parkade, Underground |
| RESTRICTIONS | Pet Restrictions or Board approval Required, Utility Right Of Way |
| ROOF | Asphalt Shingle |
| TITLE | Fee Simple |
| BROKER | LPT Realty |
| ROOMS | DIMENSIONS (m) | LEVEL |
|---|---|---|
| Foyer | 7`11" x 12`7" | Main |
| Living Room | 11`9" x 12`7" | Main |
| Dining Room | 14`0" x 7`4" | Main |
| Kitchen | 12`6" x 9`3" | Main |
| Laundry | 8`10" x 7`4" | Main |
| Bedroom - Primary | 11`8" x 13`11" | Main |
| Bedroom | 9`11" x 8`11" | Main |
| 3pc Bathroom | 6`6" x 10`4" | Main |







