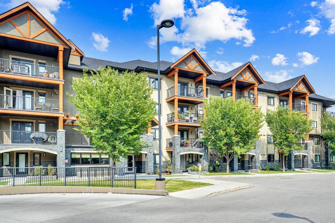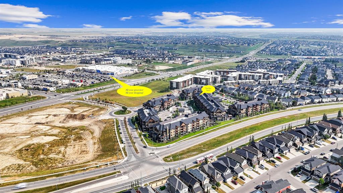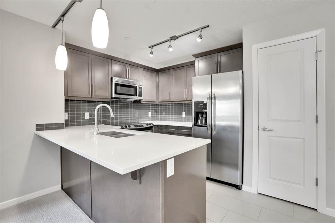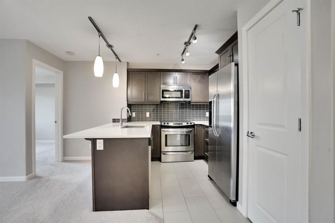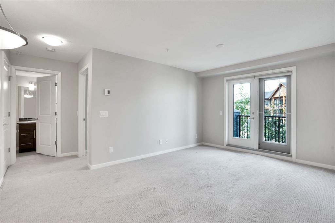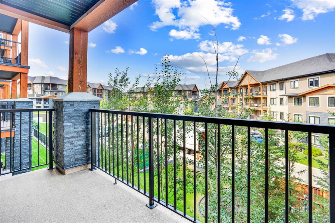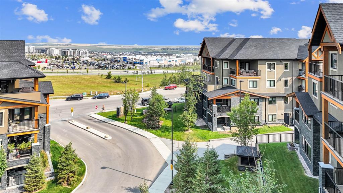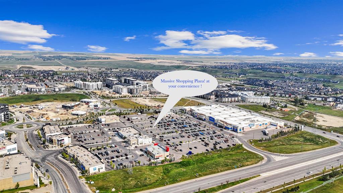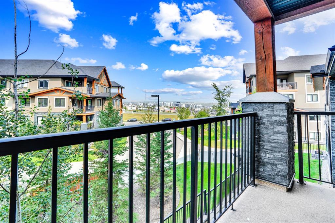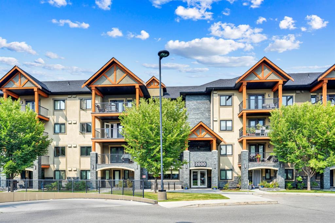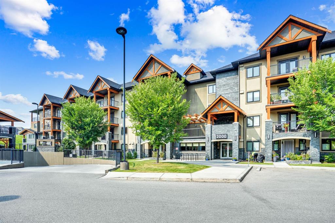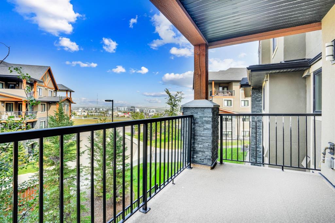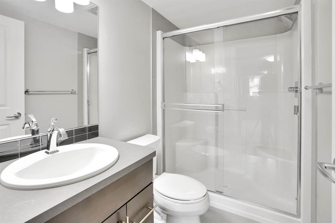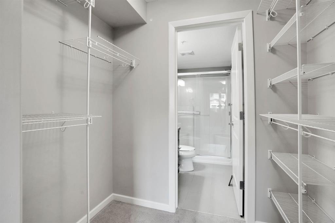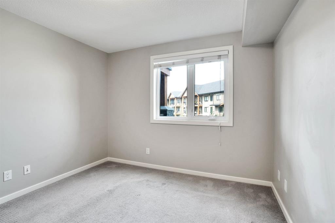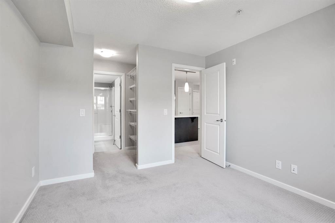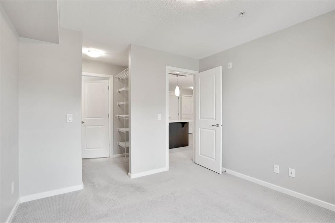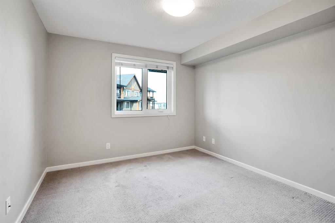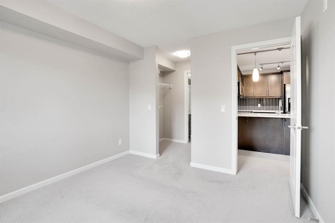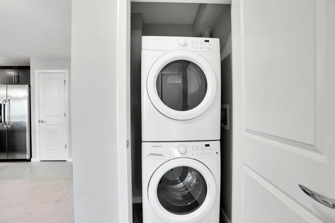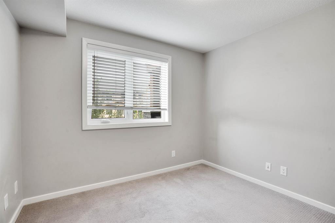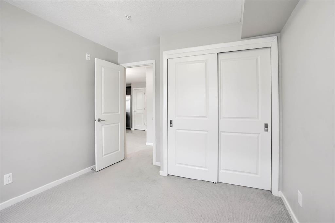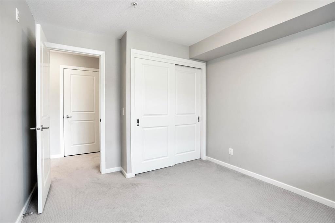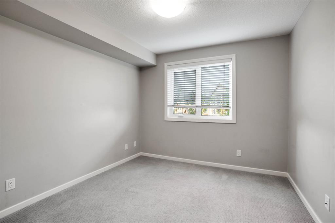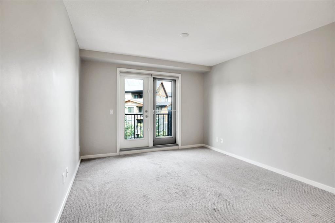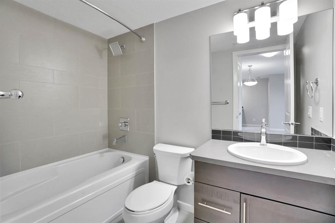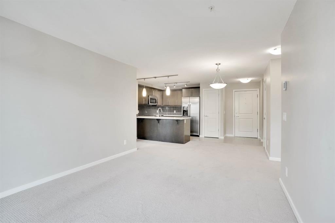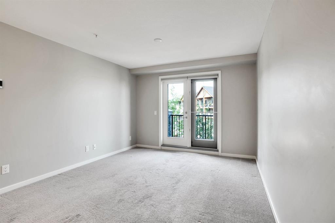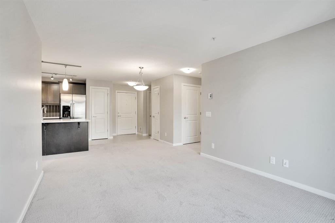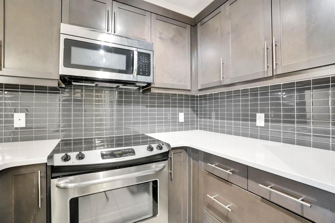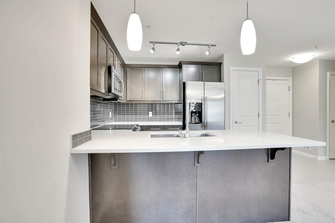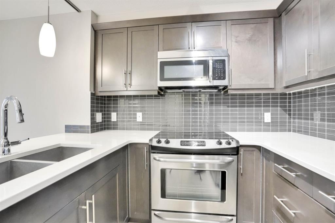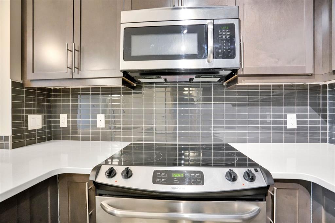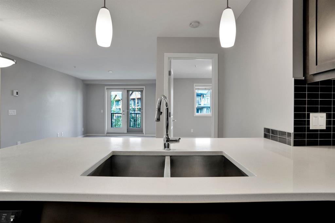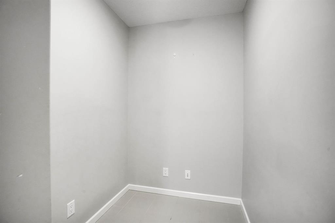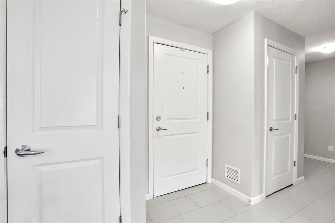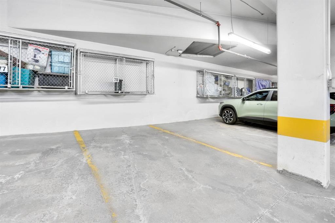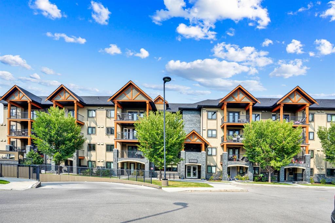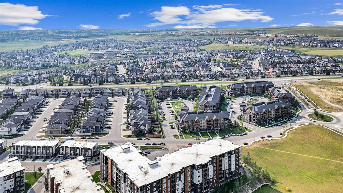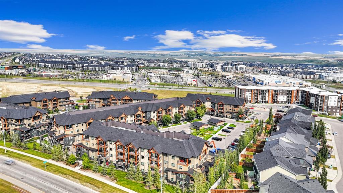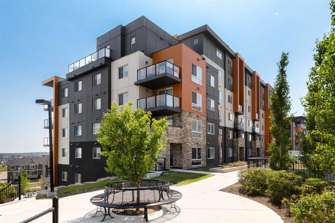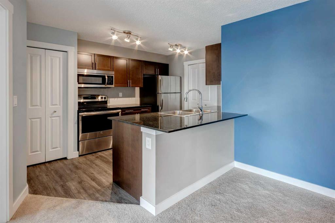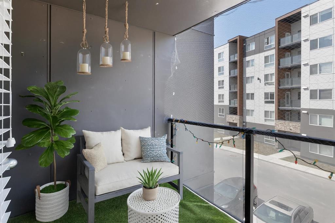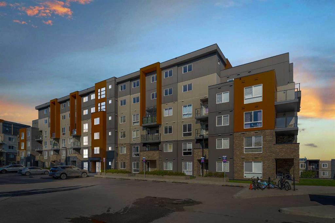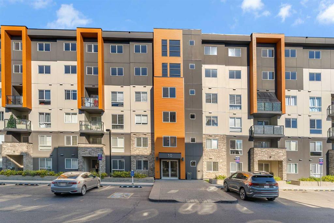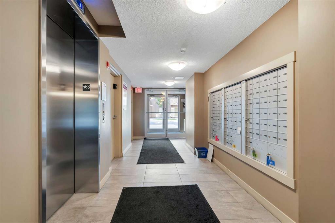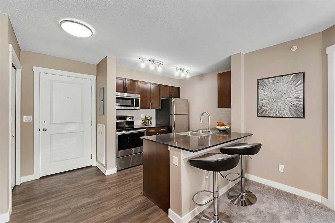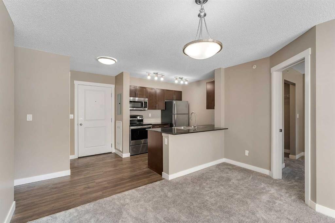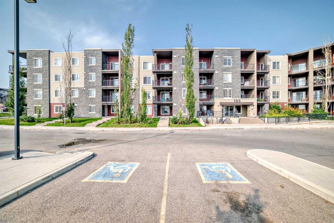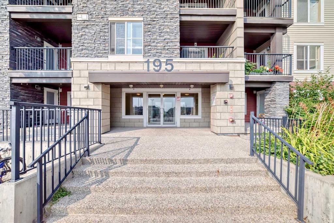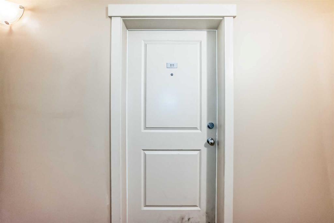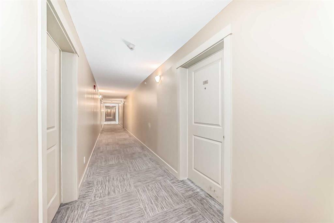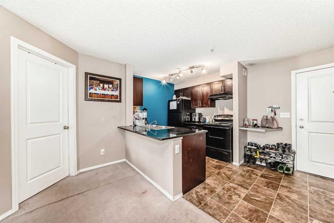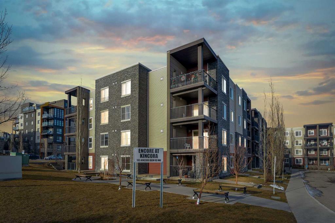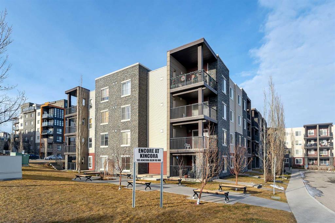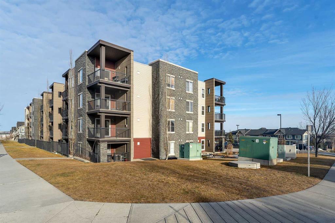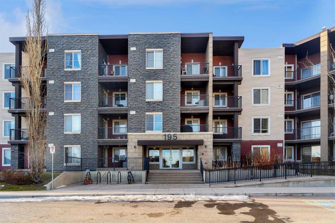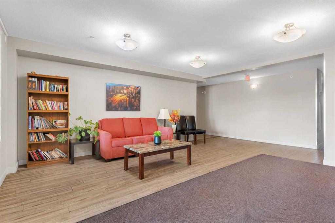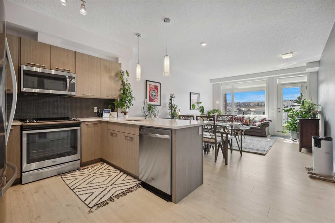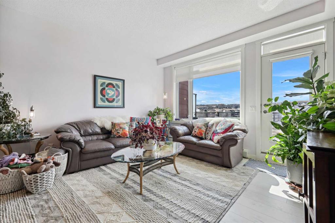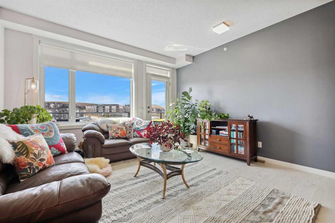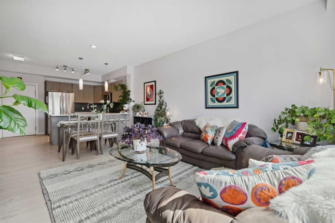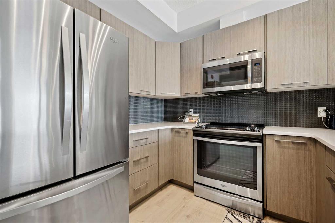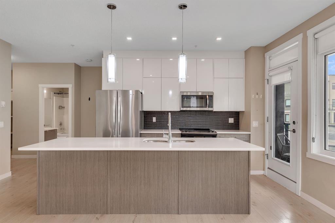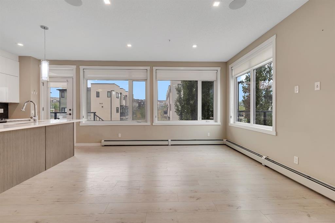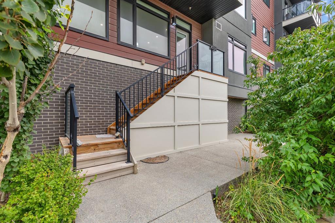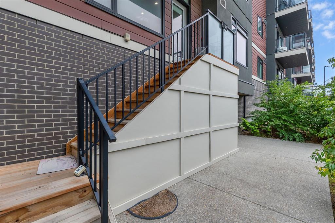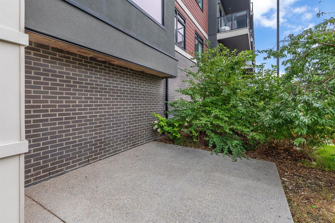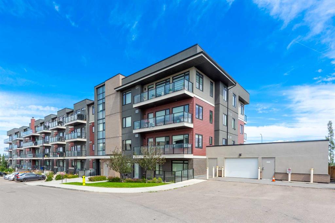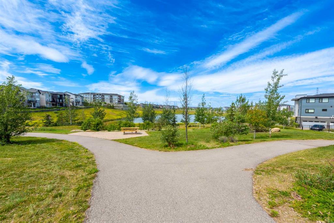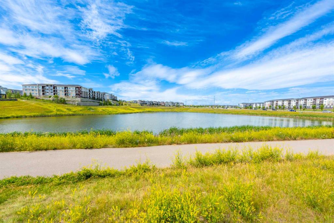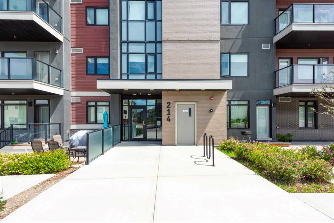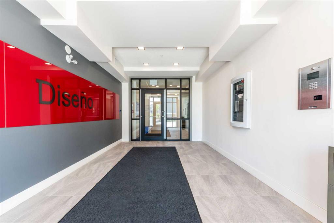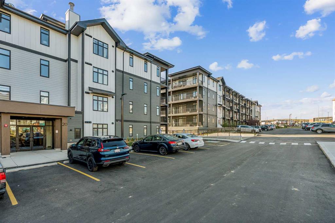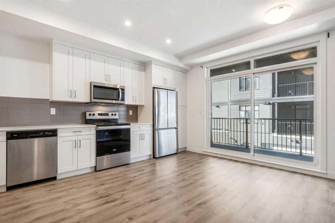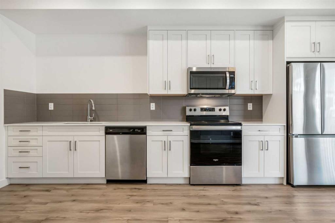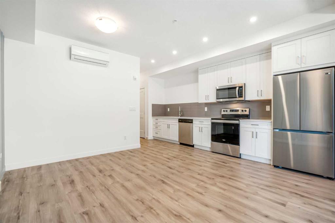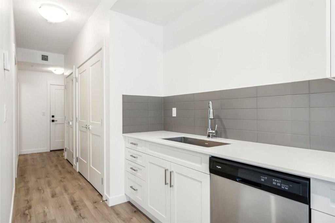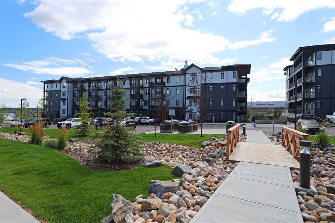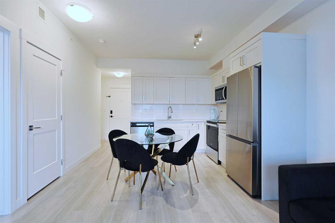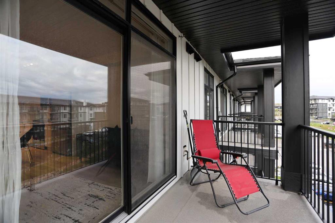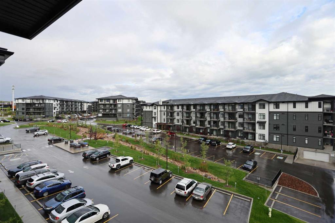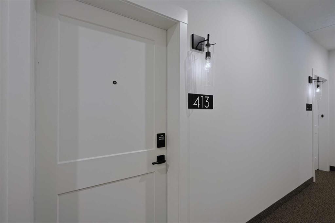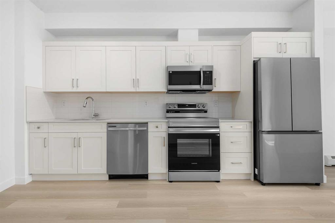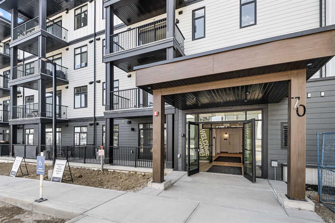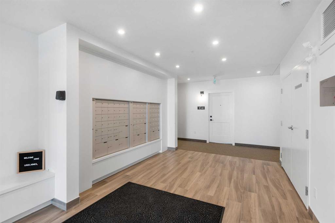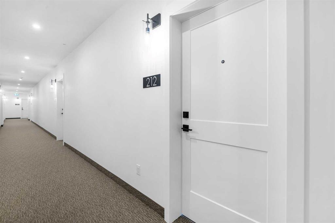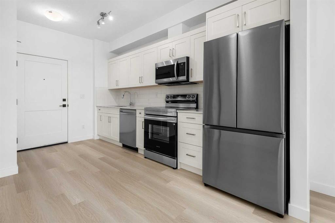2214, 402 Kincora Glen Road NW
Calgary T3R 0V2
MLS® Number: A2254484
$ 329,000
2
BEDROOMS
2 + 0
BATHROOMS
834
SQUARE FEET
2015
YEAR BUILT
Welcome Home! Experience elevated living at The Summit in Kincora, where a sense of exclusivity and comfort welcomes residents 18 and over. Imagine starting your day in a bright and welcoming suite designed for privacy and relaxation, with two spacious bedrooms thoughtfully placed at opposite ends of your home. In the primary suite, a generous walk-through closet leads directly into your private ensuite, featuring a luxurious walk-in shower for a true retreat experience. A serene den awaits quiet moments—whether for creative projects, remote work, or personal reflection—while the generous living area becomes your canvas for gatherings or unwinding at dusk. Step onto your private balcony equipped with gas line and enjoy alfresco dinners as warm light filters in, creating the perfect setting for entertaining or savoring tranquil evenings outdoors. Your kitchen is a chef’s haven—sleek granite counters, premium stainless steel appliances, and elegant fixtures make every meal an experience, whether cooking for friends or preparing a quiet breakfast. In-floor heating and plush finishes ensure year-round comfort, while the in-suite washer and dryer add a discreet touch of convenience. Life at The Summit offers more than just a home—it’s an invitation to a lifestyle where every detail is taken care of. Secure, heated underground parking and dedicated storage mean peace of mind. Step outside, and Calgary’s northwest opens up: vibrant shopping, fitness destinations, and leafy parks are just minutes away, while seamless access to major routes connects you to the best of the city. Whether you envision quiet mornings with coffee on the balcony, elegant evenings hosting friends, or easygoing weekends exploring the neighborhood, this refined residence offers the ideal backdrop for the life you’ve always wanted. Welcome Home!
| COMMUNITY | Kincora |
| PROPERTY TYPE | Apartment |
| BUILDING TYPE | Low Rise (2-4 stories) |
| STYLE | Single Level Unit |
| YEAR BUILT | 2015 |
| SQUARE FOOTAGE | 834 |
| BEDROOMS | 2 |
| BATHROOMS | 2.00 |
| BASEMENT | None |
| AMENITIES | |
| APPLIANCES | Dishwasher, Electric Range, Garage Control(s), Microwave Hood Fan, Refrigerator, Washer/Dryer Stacked, Window Coverings |
| COOLING | None |
| FIREPLACE | N/A |
| FLOORING | Carpet, Ceramic Tile |
| HEATING | In Floor, Electric |
| LAUNDRY | In Unit |
| LOT FEATURES | |
| PARKING | Titled, Underground |
| RESTRICTIONS | Adult Living, Pet Restrictions or Board approval Required, Restrictive Covenant-Building Design/Size |
| ROOF | Asphalt Shingle |
| TITLE | Leasehold |
| BROKER | URBAN-REALTY.ca |
| ROOMS | DIMENSIONS (m) | LEVEL |
|---|---|---|
| 3pc Bathroom | 8`0" x 5`0" | Main |
| 4pc Ensuite bath | 8`2" x 5`0" | Main |
| Bedroom | 11`6" x 9`11" | Main |
| Dining Room | 7`9" x 14`11" | Main |
| Foyer | 5`2" x 4`7" | Main |
| Kitchen | 8`1" x 11`8" | Main |
| Living Room | 13`9" x 11`2" | Main |
| Laundry | 3`3" x 3`10" | Main |
| Pantry | 2`0" x 2`7" | Main |
| Bedroom - Primary | 11`6" x 10`5" | Main |

