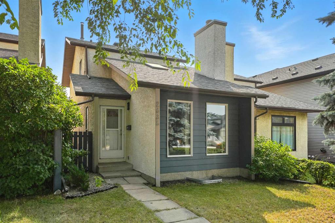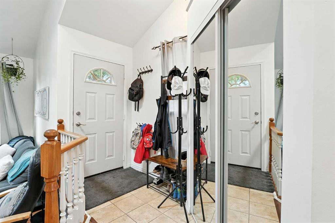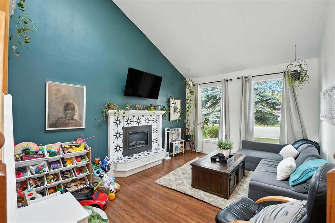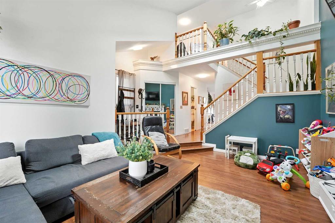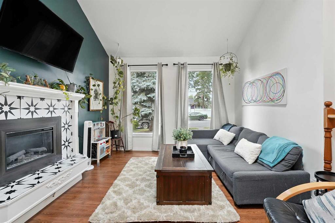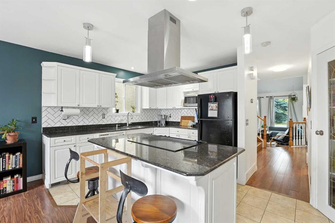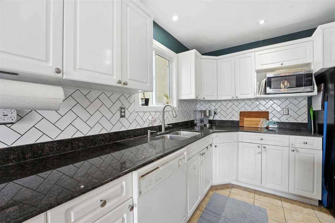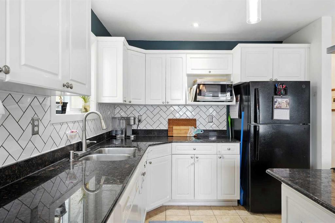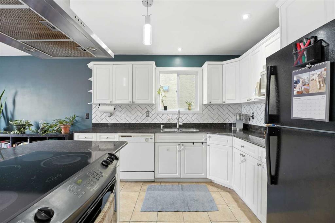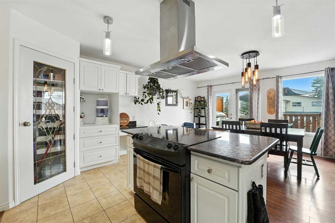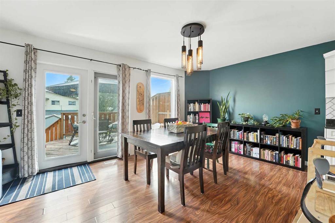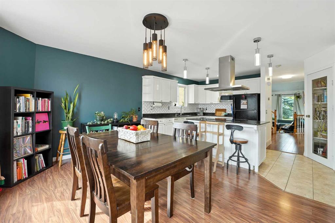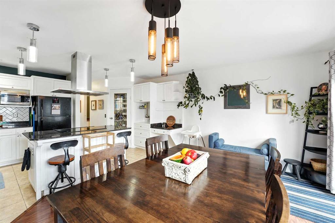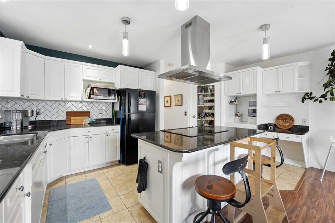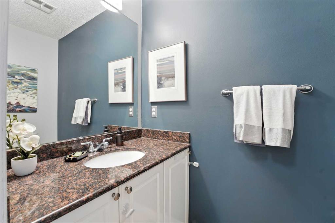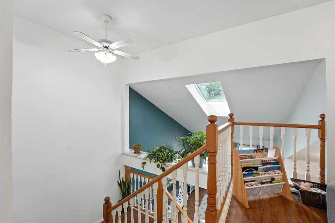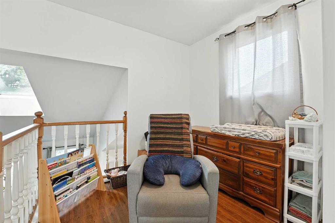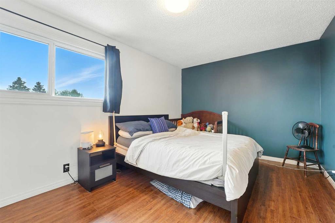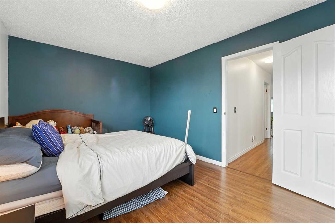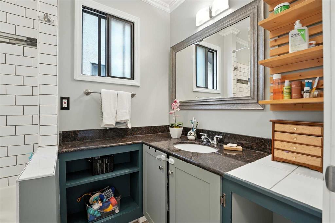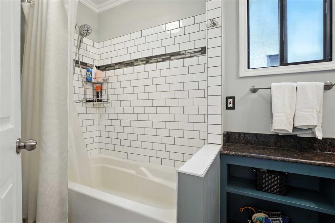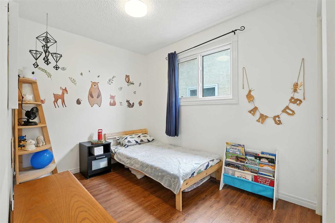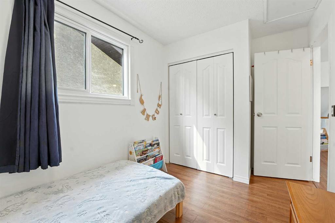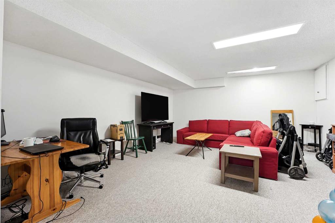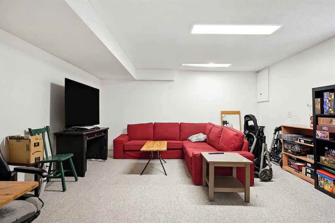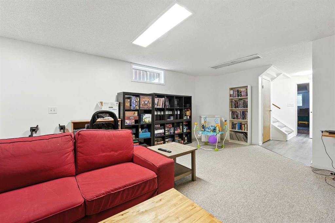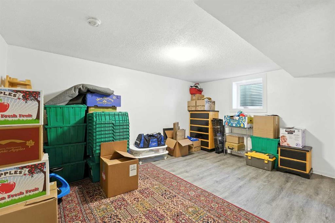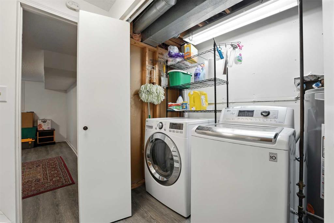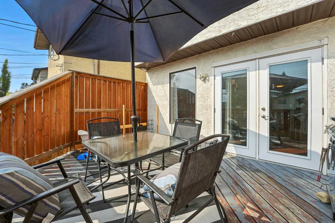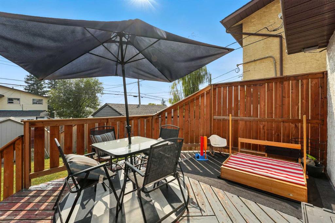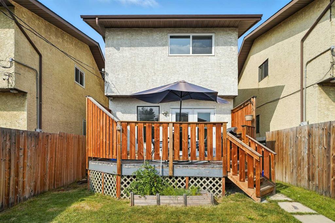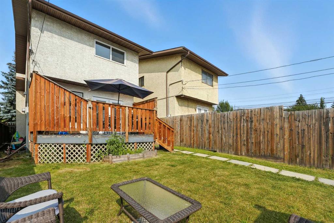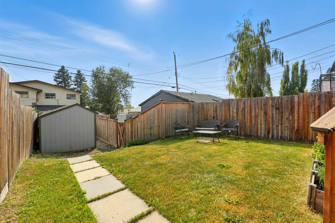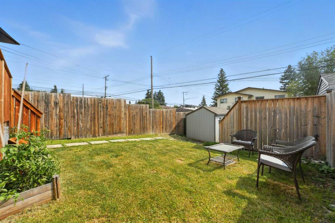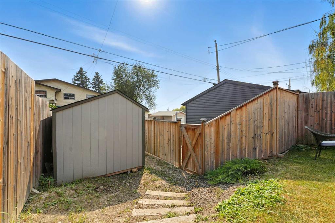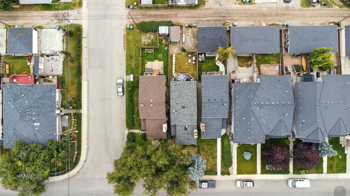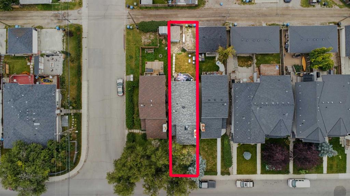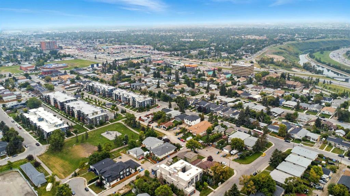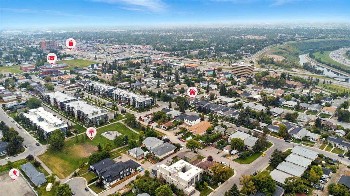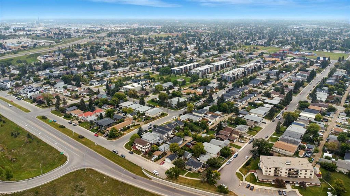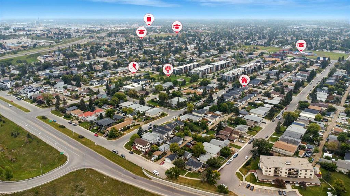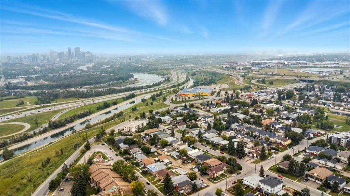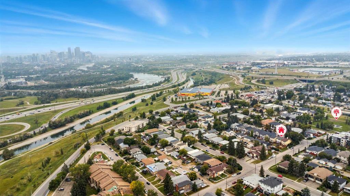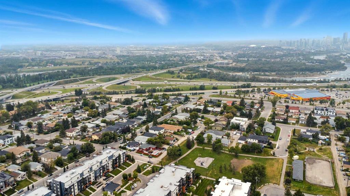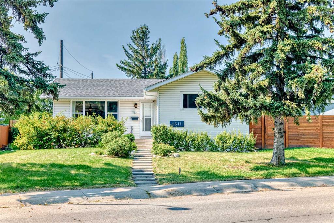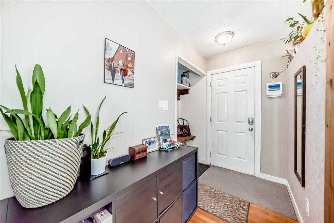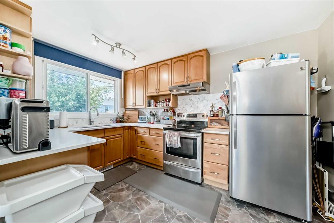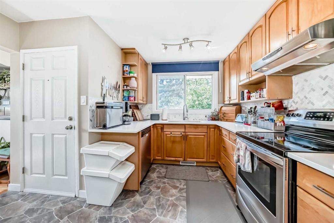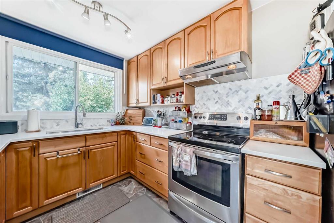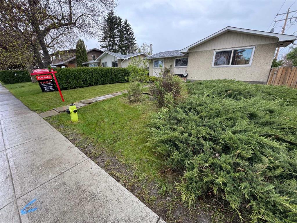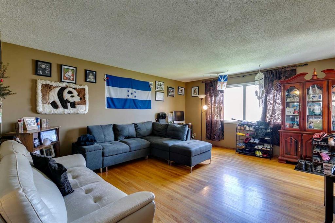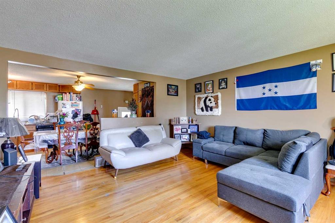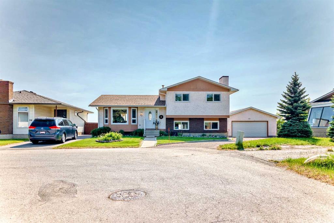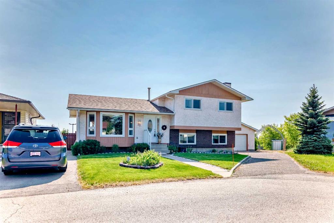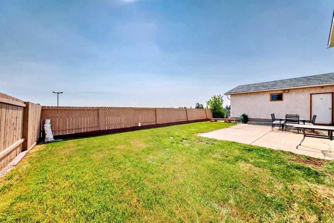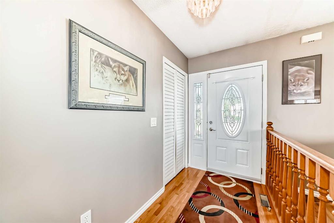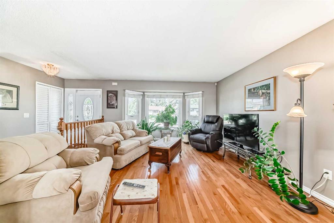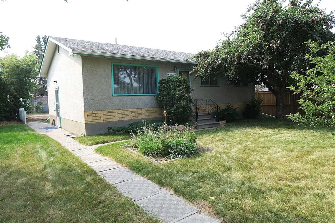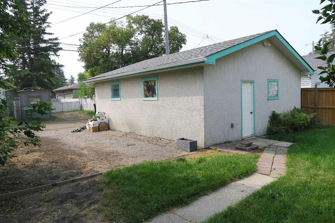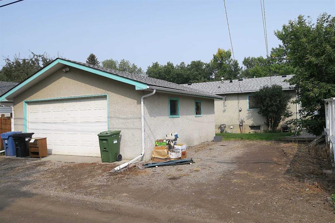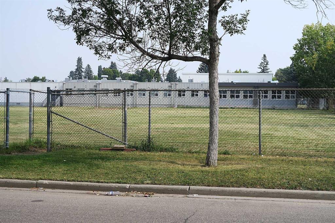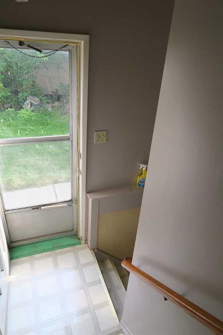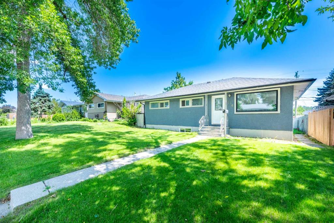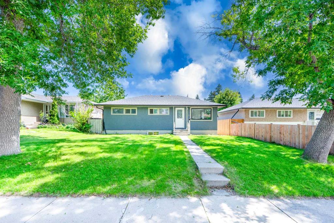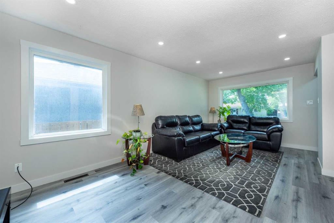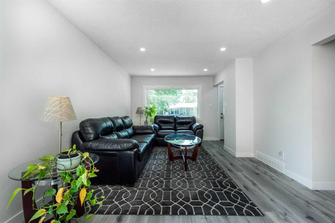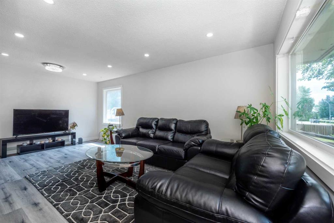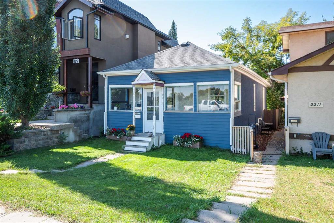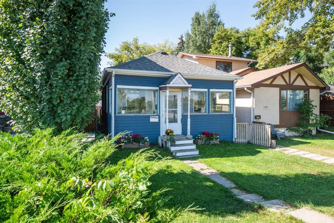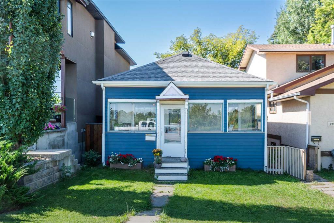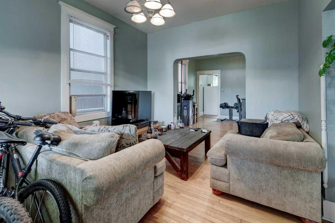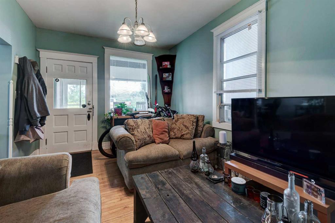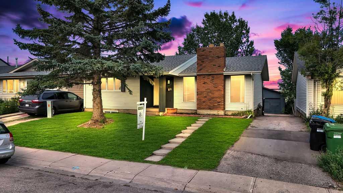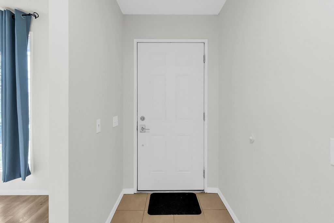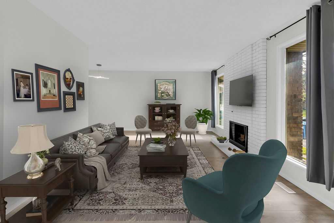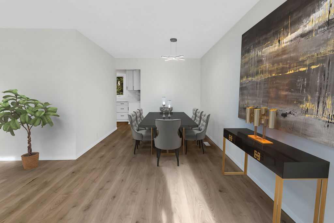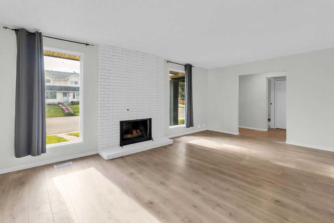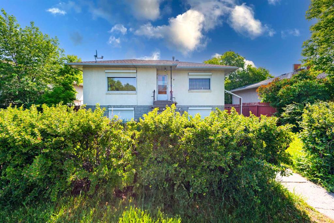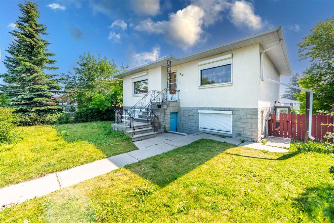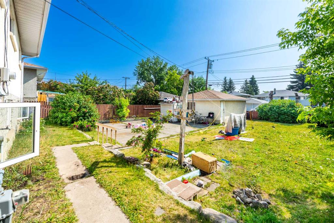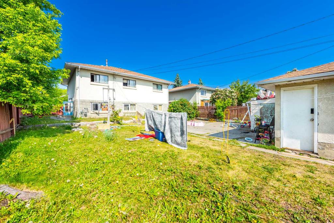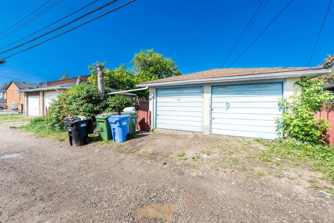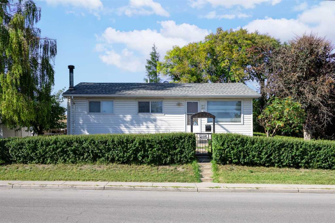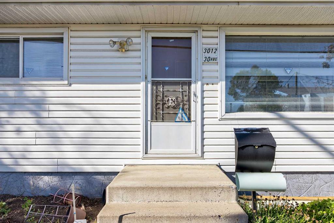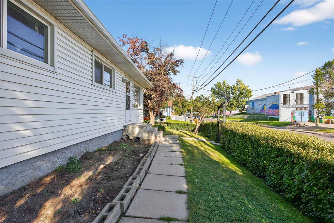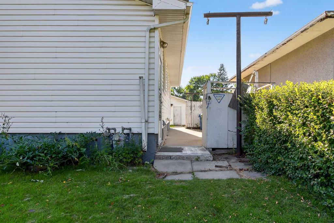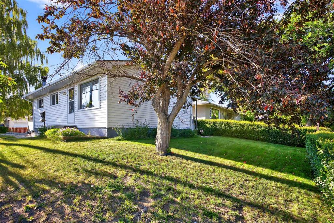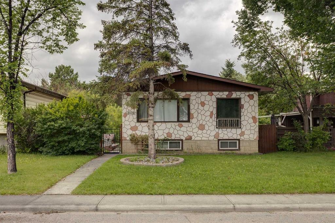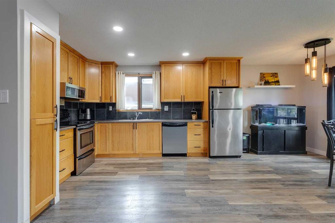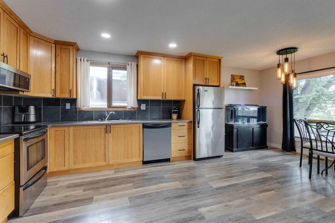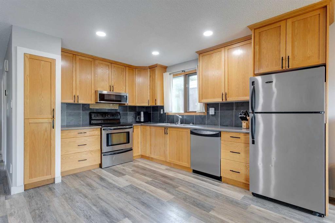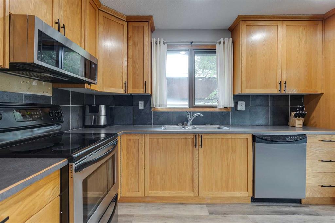2635 14 Avenue SE
Calgary T2A 0J4
MLS® Number: A2254596
$ 499,900
3
BEDROOMS
1 + 1
BATHROOMS
1,331
SQUARE FEET
1979
YEAR BUILT
Beautifully renovated detached, 2 storey home in Albert Park/Radisson Heights offering outstanding value in an incredible location just minutes to downtown! A vaulted open-to-above living room with expansive windows, sunny skylight and a charming fireplace with custom hearth and mantle sets a warm and inviting tone, creating a space perfect for relaxation or entertaining. The kitchen has been updated with granite countertops, a stylish herringbone backsplash, crisp white cabinetry and a centre island with casual seating. A built-in pantry adds extra storage while a handy tech desk provides a spot to catch up on emails or homework. Cascading lighting adorns the adjacent dining room, perfect for family meals and entertaining. Patio doors connect seamlessly to the backyard, making summer barbeques and outdoor gatherings a breeze. A convenient powder room completes the main level. Upstairs an open-to-below nook offers flexible use as a reading corner, homework zone or small den area. 2 bright and spacious bedrooms share a fully renovated 4 piece bathroom. The same laminate flooring carries through the upper level for a cohesive and low-maintenance finish. Fully finished, the basement extends the living space with a huge rec room for movie nights and games plus a large den ideal for guests, a home office, gym or playroom. Outside the sunny south-facing backyard is fully fenced for privacy and designed with a deck for relaxing, a large grassy yard for children and pets to play and a pathway that leads to convenient off-street parking. A storage shed adds practicality for tools and outdoor gear. This location offers the best of both convenience and lifestyle with parks, schools, shops and transit all within walking distance. Commuting is effortless with quick access to major roadways while vibrant destinations such as Inglewood, Fort Calgary Historic Park, the Calgary Zoo and Max Bell Arena are only minutes away. A thoughtful blend of character and updates makes this move-in ready home an excellent choice for families, young professionals and investors alike!
| COMMUNITY | Albert Park/Radisson Heights |
| PROPERTY TYPE | Detached |
| BUILDING TYPE | House |
| STYLE | 2 Storey |
| YEAR BUILT | 1979 |
| SQUARE FOOTAGE | 1,331 |
| BEDROOMS | 3 |
| BATHROOMS | 2.00 |
| BASEMENT | Finished, Full |
| AMENITIES | |
| APPLIANCES | Dryer, Electric Stove, Range Hood, Refrigerator, Washer, Window Coverings |
| COOLING | None |
| FIREPLACE | Gas, Living Room |
| FLOORING | Carpet, Laminate, Tile |
| HEATING | Forced Air, Natural Gas |
| LAUNDRY | In Basement |
| LOT FEATURES | Back Lane, Back Yard, Landscaped, Lawn |
| PARKING | Off Street |
| RESTRICTIONS | None Known |
| ROOF | Asphalt Shingle |
| TITLE | Fee Simple |
| BROKER | Century 21 Bamber Realty LTD. |
| ROOMS | DIMENSIONS (m) | LEVEL |
|---|---|---|
| Furnace/Utility Room | 14`10" x 20`1" | Basement |
| Bedroom | 14`10" x 14`8" | Basement |
| 2pc Bathroom | 3`7" x 6`9" | Main |
| Living Room | 11`11" x 15`6" | Main |
| Kitchen | 16`3" x 10`6" | Main |
| Dining Room | 16`3" x 10`2" | Main |
| Bedroom - Primary | 13`10" x 10`0" | Upper |
| Bedroom | 7`5" x 12`4" | Upper |
| 4pc Bathroom | 5`1" x 10`6" | Upper |

