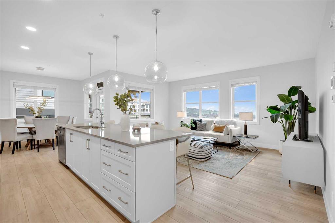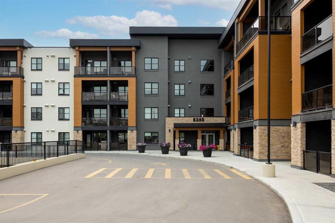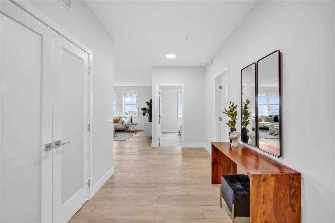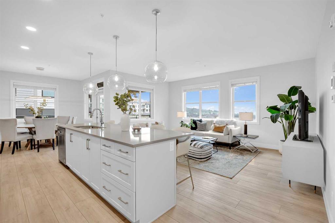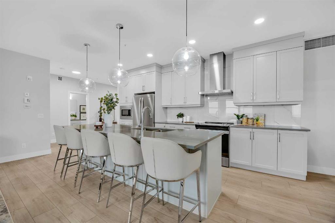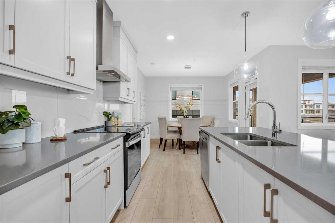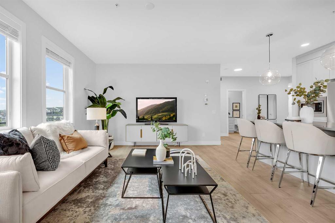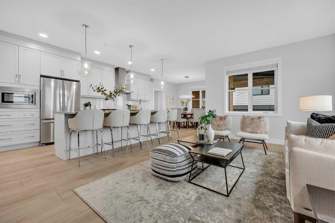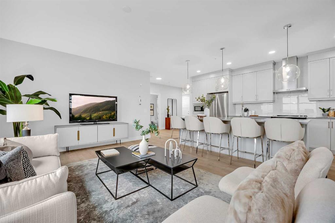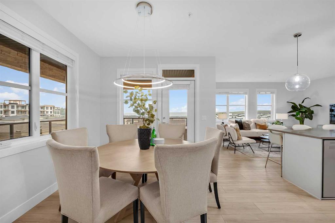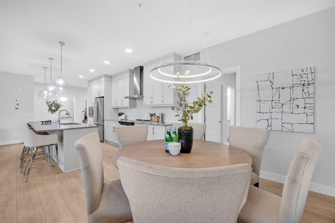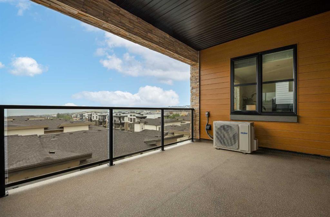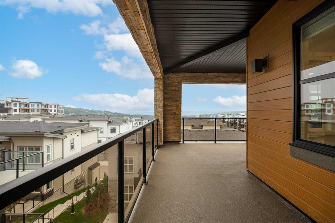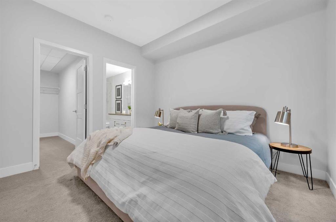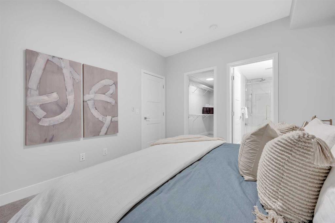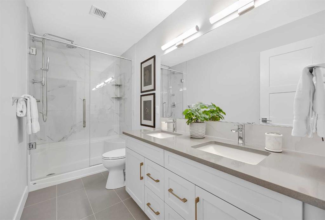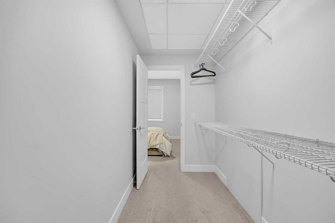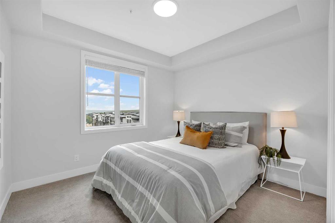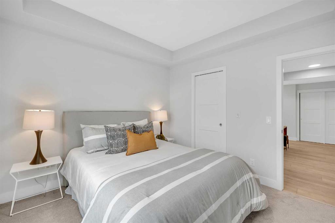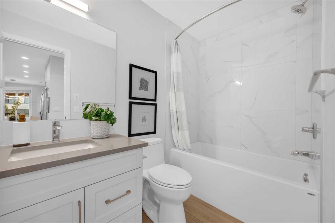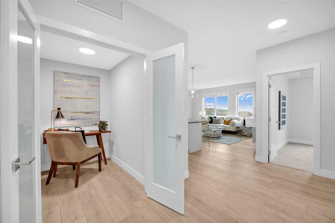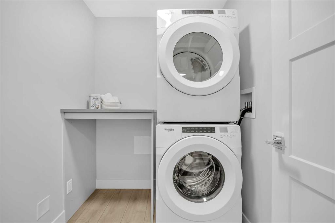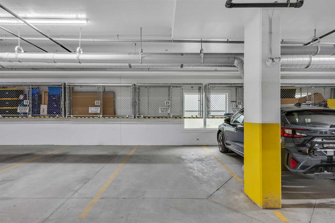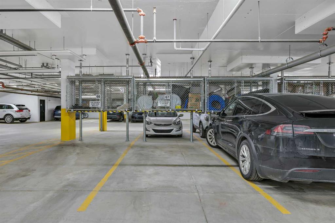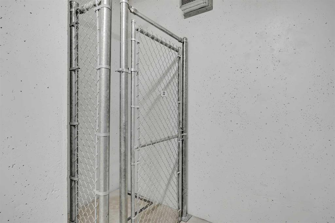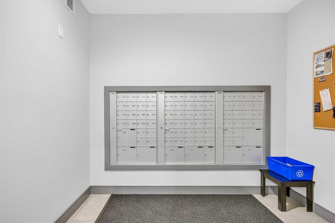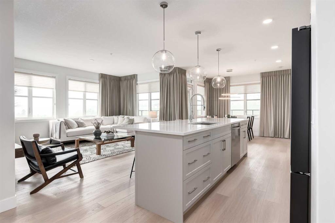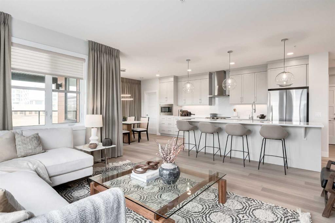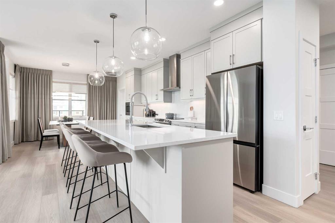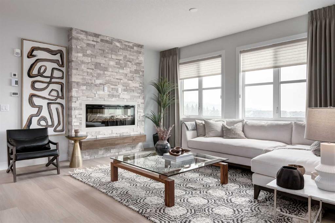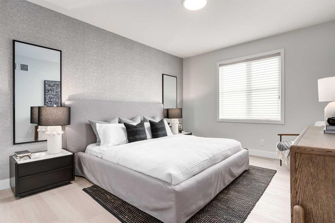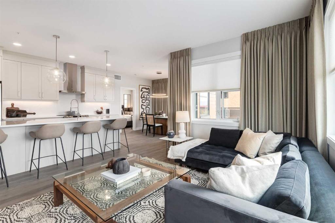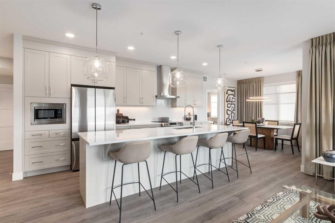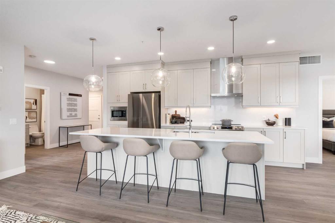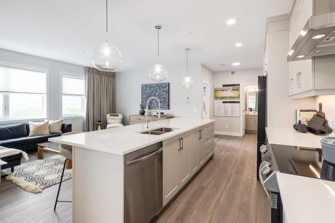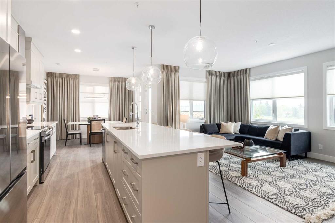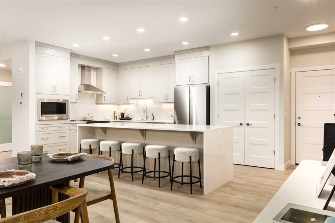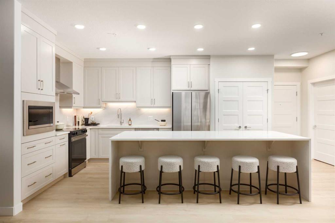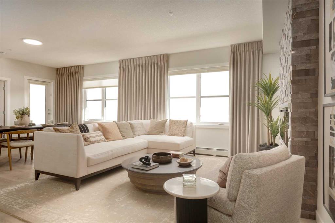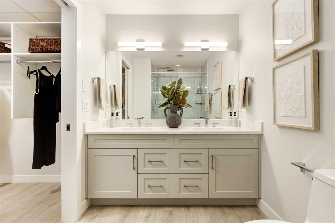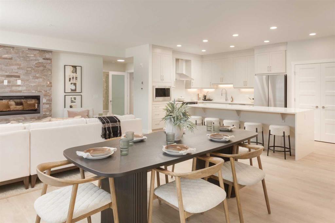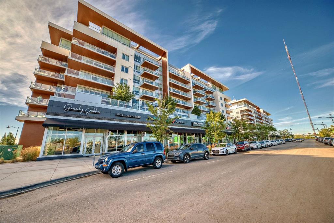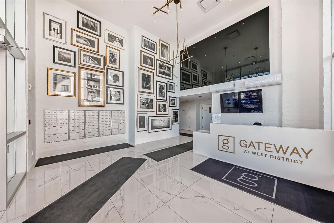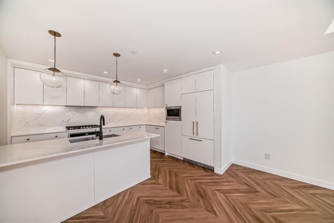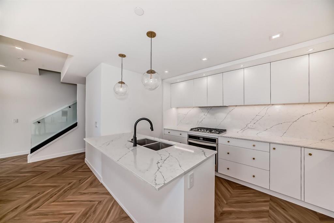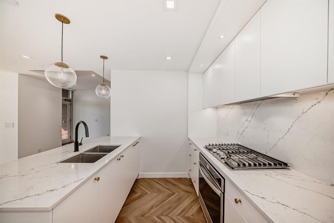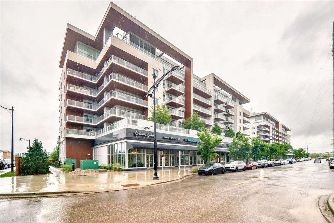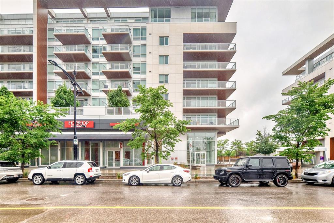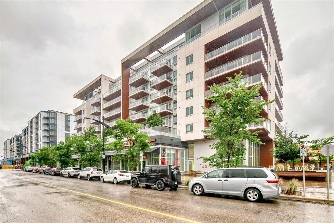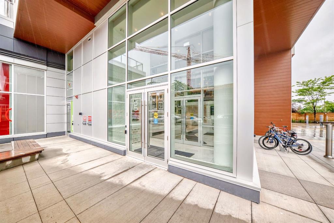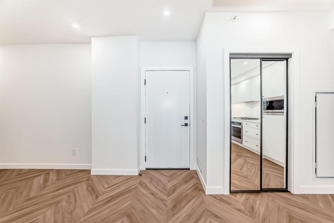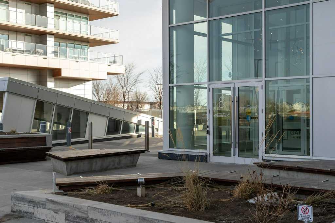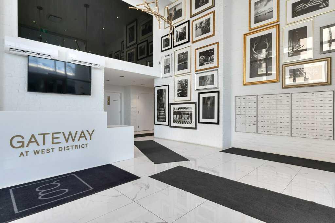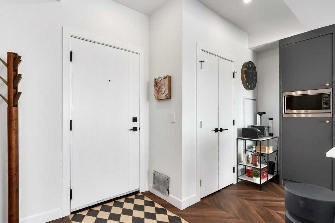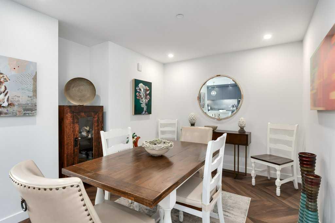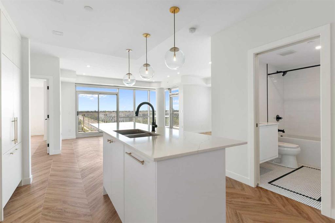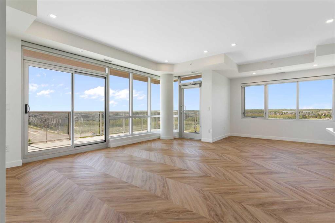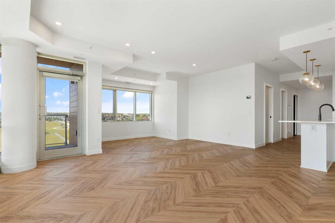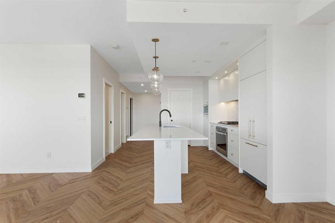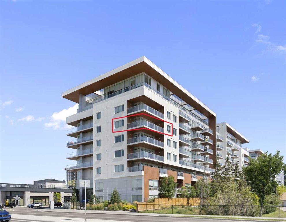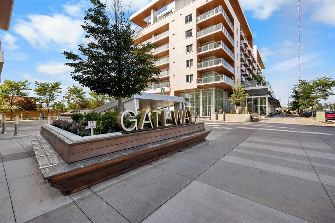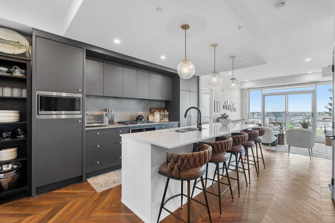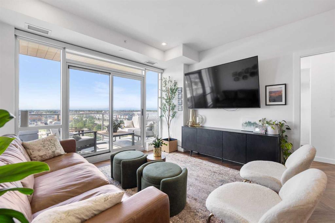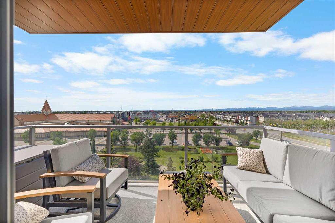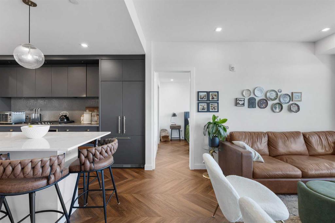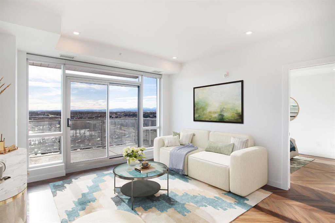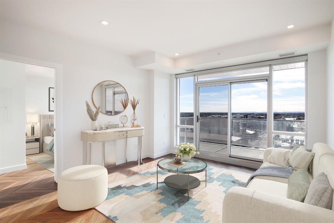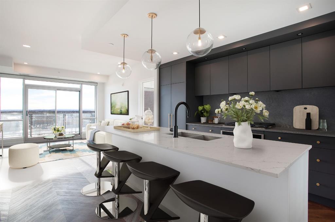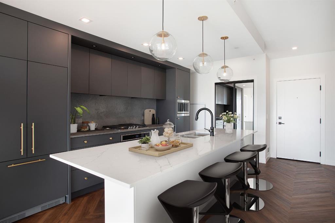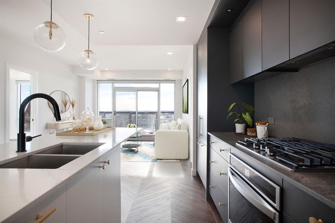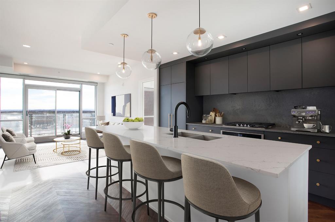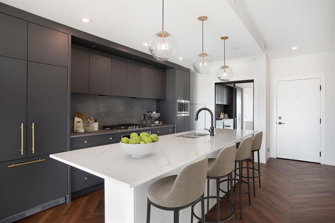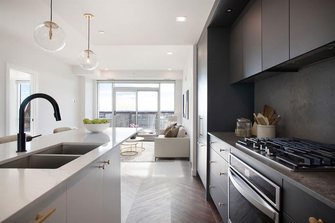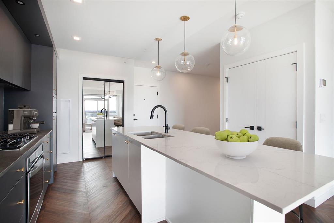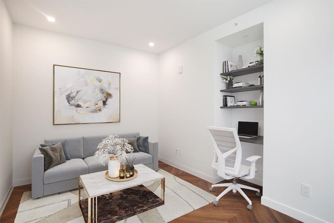306, 8355 19 Avenue SW
Calgary T3H6G3
MLS® Number: A2254413
$ 655,000
2
BEDROOMS
2 + 0
BATHROOMS
1,164
SQUARE FEET
2023
YEAR BUILT
Welcome to 85th & Park — an architecturally striking, boutique CONCRETE condo building in the prestigious Aspen Park/Springbank Hill community. Built by one of Calgary’s most respected multifamily developers, renowned for QUALITY CONSTRUCTION and thoughtful design, this residence offers unmatched value in one of the city’s most desirable locations. This spacious LEXINGTON floorplan showcases 2 BEDROOMS + DEN, 2 FULL BATHROOMS, a FORMAL ENTRY, a LARGE LAUNDRY ROOM, and a seamless open-concept layout that connects the kitchen, dining, and living areas to an oversized L SHAPED BALCONY — perfect for indoor-outdoor living and entertaining. The kitchen is a standout, featuring HIGH-END STAINLESS STEEL APPLIANCES, A QUARTZ COUNTERTOP ISLAND WITH EAT-IN BAR, and sleek custom cabinetry that blends modern style with everyday function. Sunlight pours through the LARGE WINDOWS, while CENTRAL AIR CONDITIONING keeps the home comfortable year-round. Retreat to the impressive PRIMARY SUITE, complete with a LARGE WALK-IN CLOSET and a spa-inspired ensuite that offers a luxurious private escape. This home is further elevated with 2 TITLED PARKING STALLS and 3 STORAGE LOCKERS — exceptional features rarely found in today’s condo market. With quick access to Aspen Landing, Westside Rec Centre, the LRT, and top-ranked schools, this home delivers the perfect combination of LOCATION, LIFESTYLE, and QUALITY.
| COMMUNITY | Springbank Hill |
| PROPERTY TYPE | Apartment |
| BUILDING TYPE | Low Rise (2-4 stories) |
| STYLE | Single Level Unit |
| YEAR BUILT | 2023 |
| SQUARE FOOTAGE | 1,164 |
| BEDROOMS | 2 |
| BATHROOMS | 2.00 |
| BASEMENT | |
| AMENITIES | |
| APPLIANCES | Dishwasher, Dryer, Microwave Hood Fan, Refrigerator, Stove(s), Washer |
| COOLING | Central Air |
| FIREPLACE | N/A |
| FLOORING | Carpet, Ceramic Tile, Laminate |
| HEATING | In Floor, Natural Gas |
| LAUNDRY | In Unit |
| LOT FEATURES | |
| PARKING | Heated Garage, Parkade, Secured, Titled, Underground |
| RESTRICTIONS | Board Approval |
| ROOF | |
| TITLE | Fee Simple |
| BROKER | KIC Realty |
| ROOMS | DIMENSIONS (m) | LEVEL |
|---|---|---|
| 4pc Bathroom | 8`8" x 4`11" | Main |
| 4pc Ensuite bath | 4`11" x 10`10" | Main |
| Bedroom | 10`4" x 11`1" | Main |
| Dining Room | 11`4" x 10`0" | Main |
| Kitchen | 8`2" x 15`11" | Main |
| Laundry | 5`7" x 6`5" | Main |
| Living Room | 13`7" x 17`10" | Main |
| Den | 4`8" x 6`6" | Main |
| Bedroom - Primary | 10`7" x 11`5" | Main |
| Walk-In Closet | 4`11" x 11`0" | Main |

