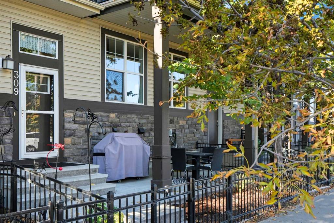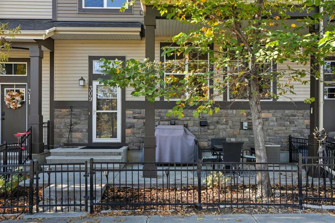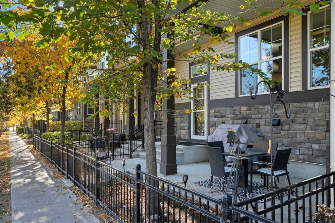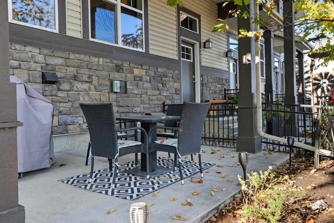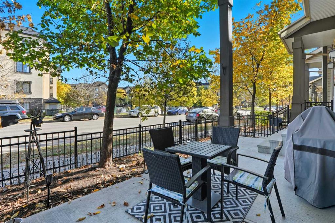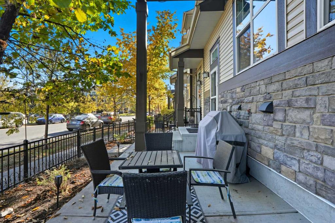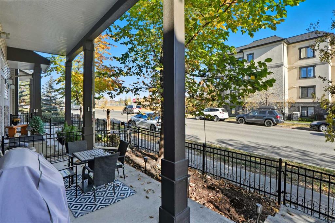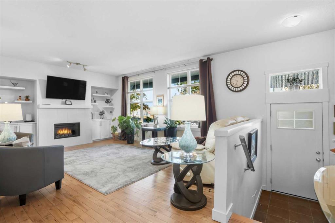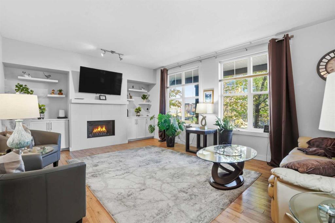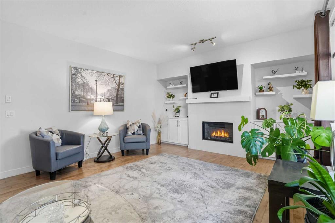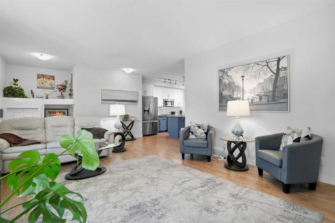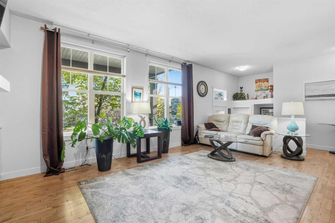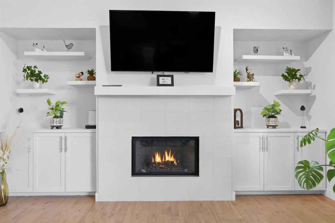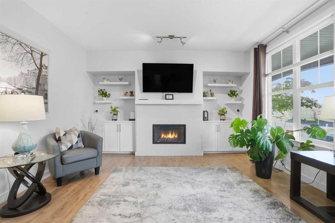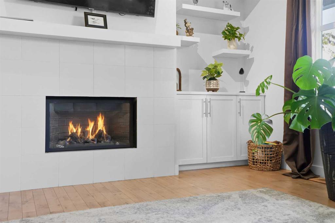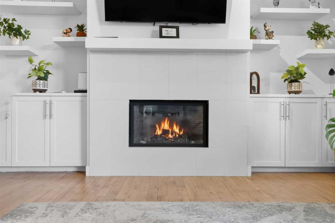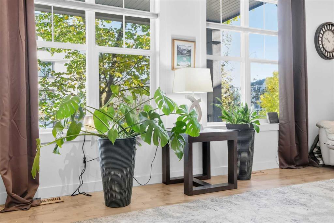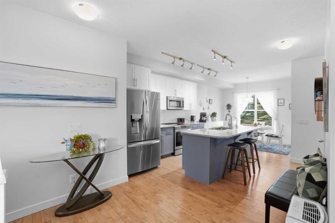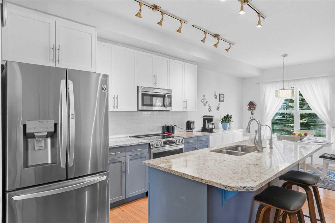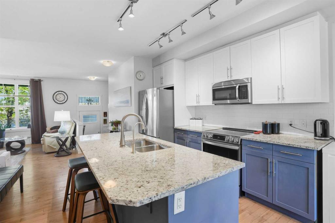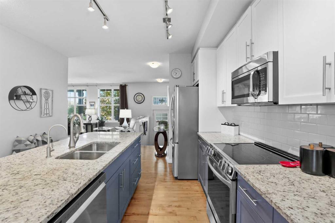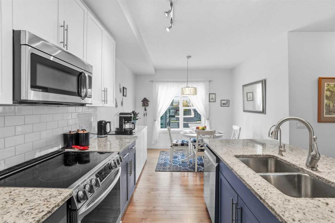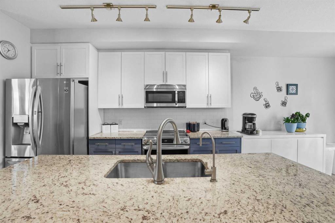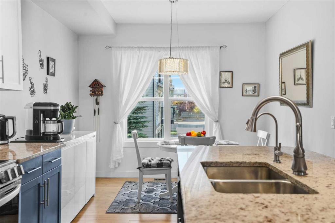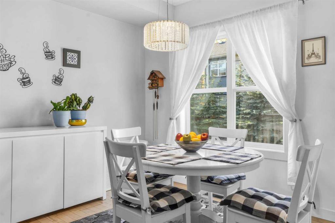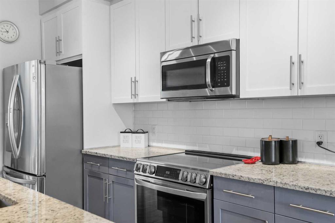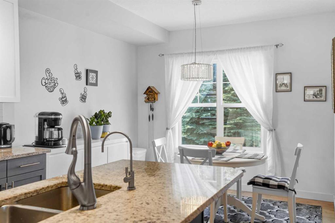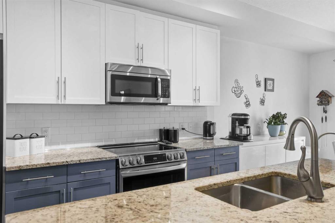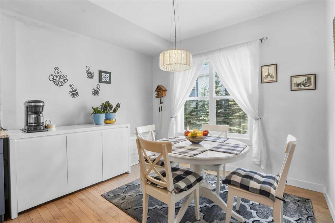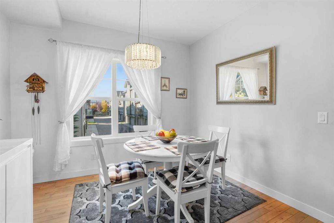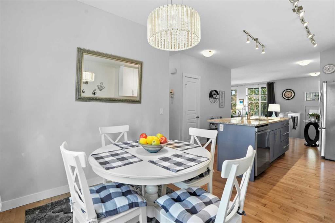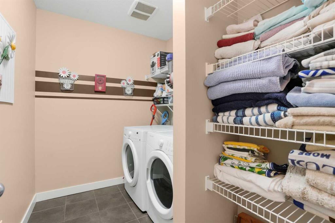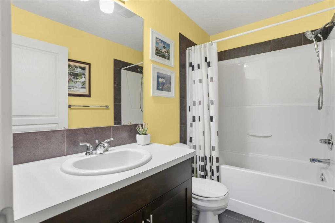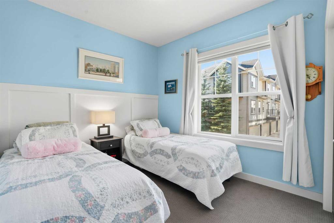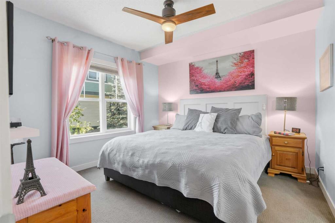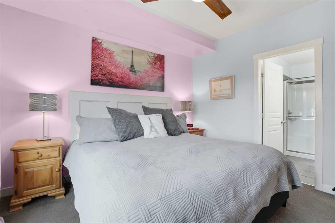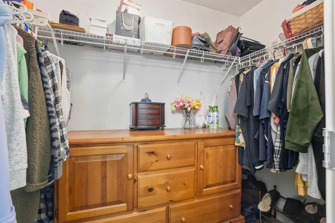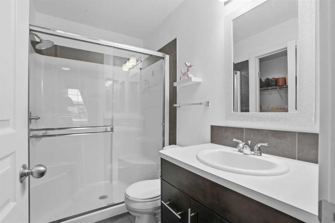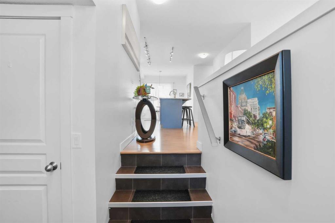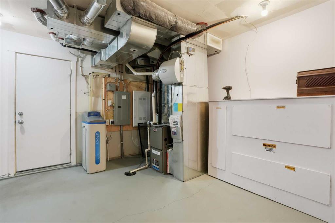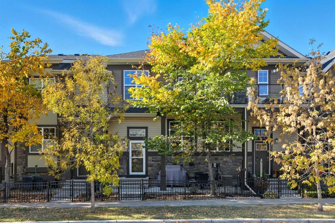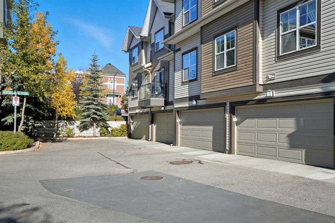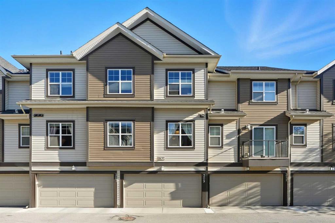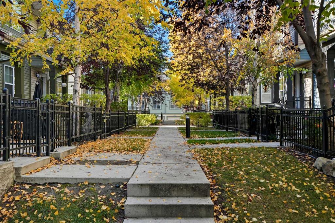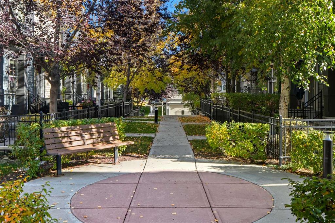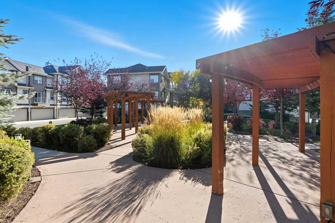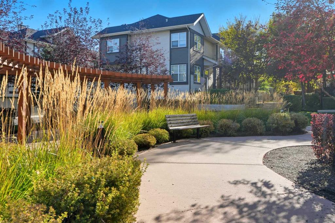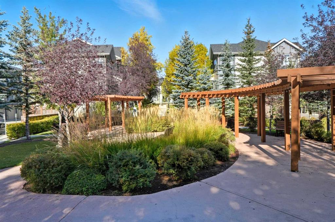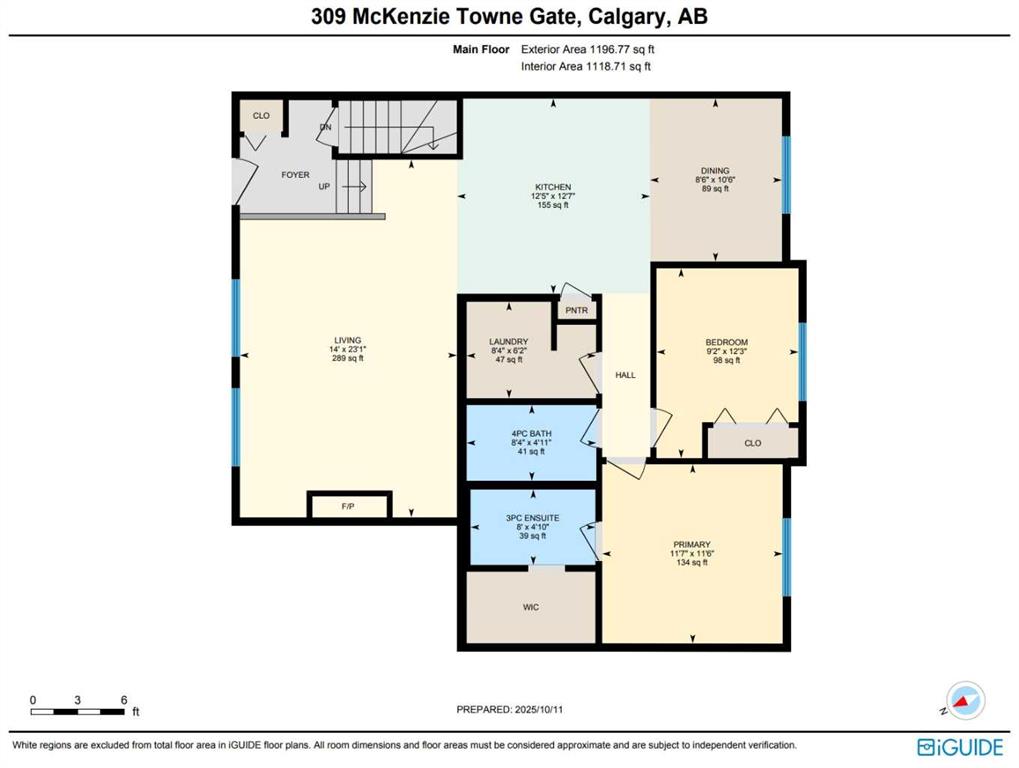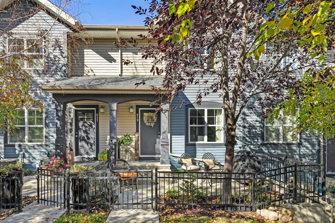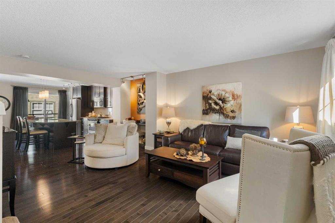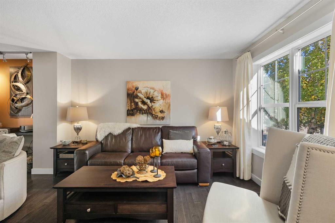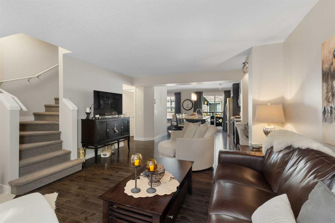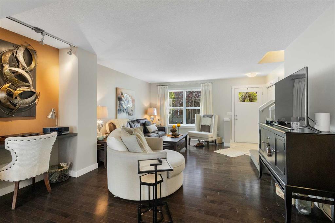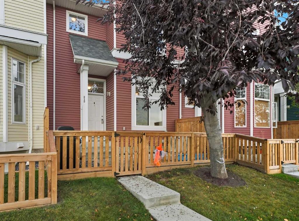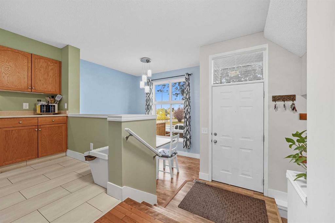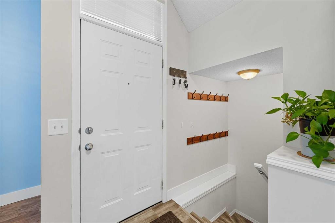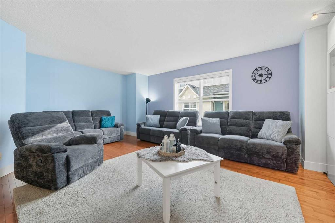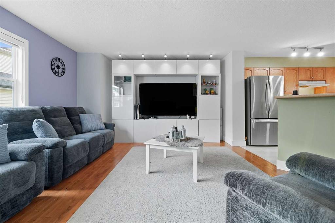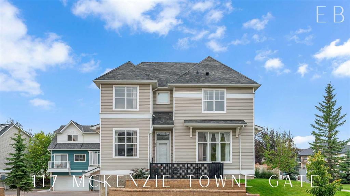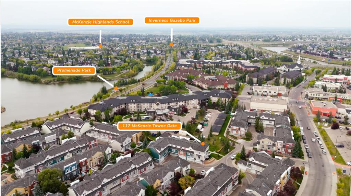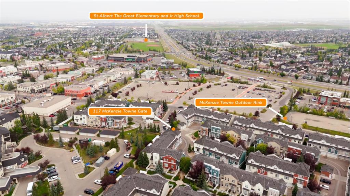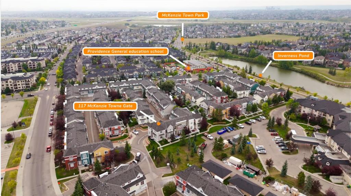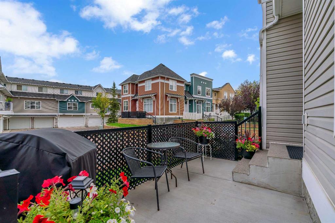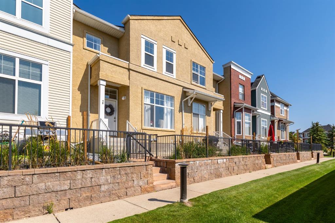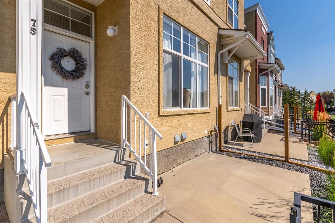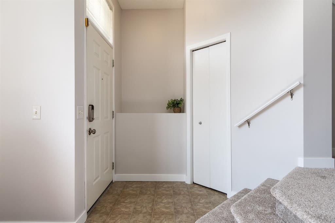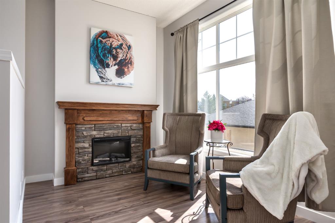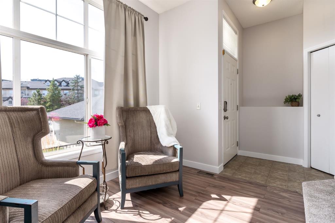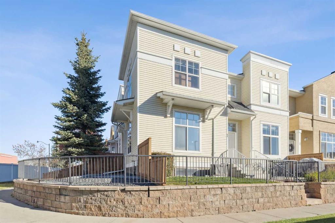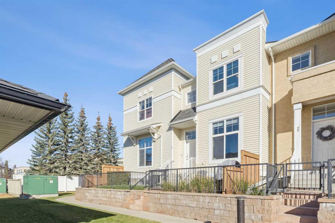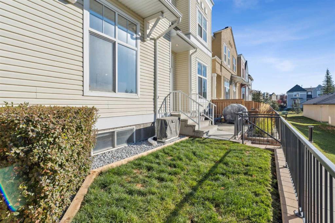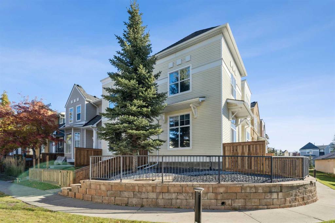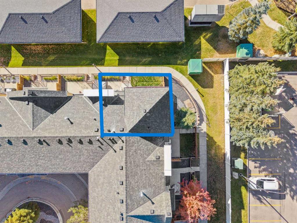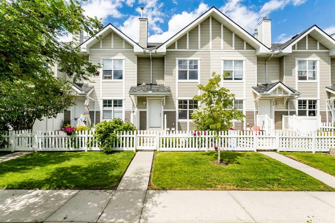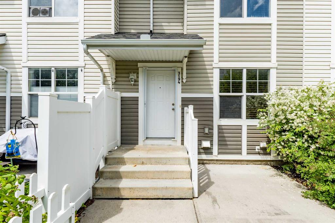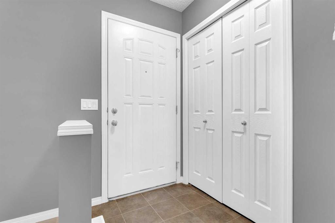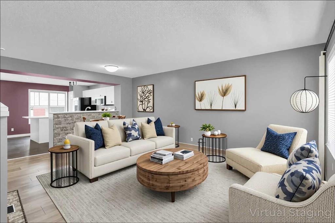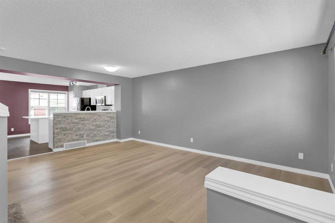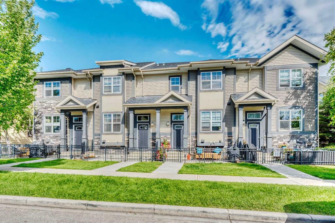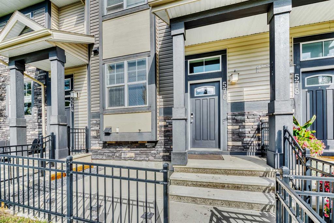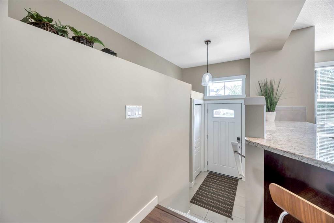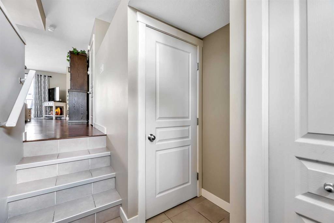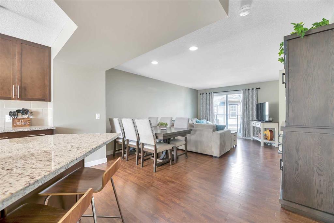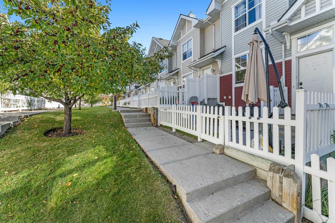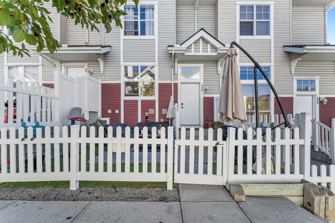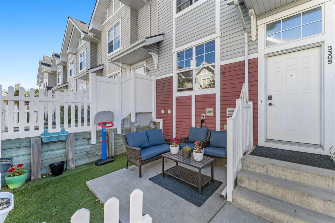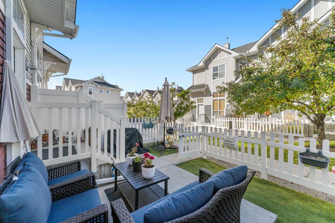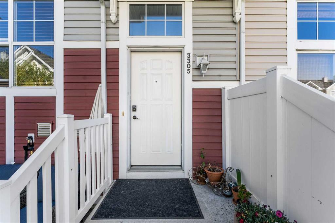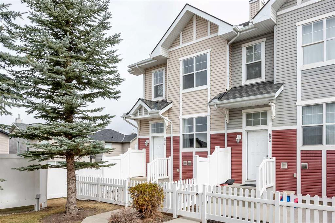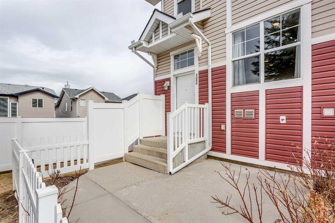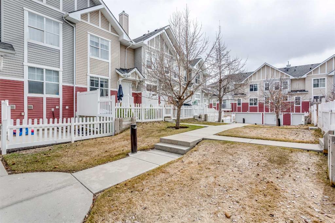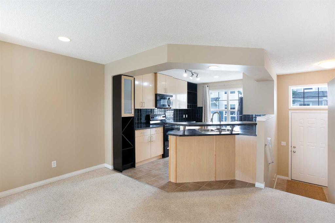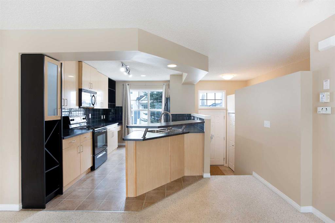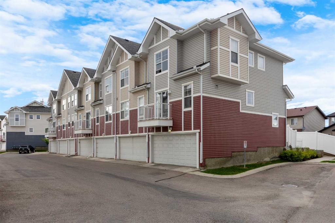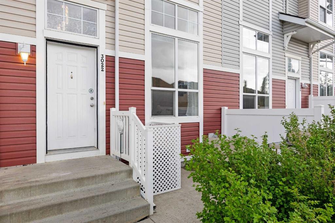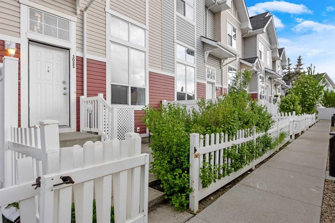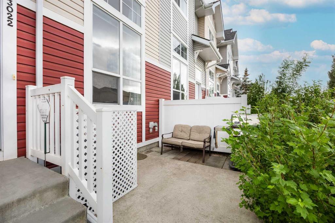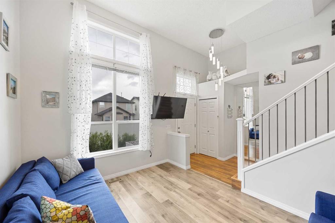309 Mckenzie Towne Gate SE
Calgary T2Z 1C8
MLS® Number: A2265951
$ 475,900
2
BEDROOMS
2 + 0
BATHROOMS
1,197
SQUARE FEET
2015
YEAR BUILT
**CHECK OUT THE VIDEO TOUR** Welcome to effortless URBAN LIVING in the heart of McKenzie Towne — where stylish design meets single-level comfort. This pristine 2-bedroom, 2-bathroom main-floor BUNGALOW townhome combines sleek, contemporary finishes with a BRIGHT and AIRY open-concept layout — the perfect retreat for those who value simplicity, convenience, and connection. Step inside and feel instantly at home in a space flooded with NATURAL LIGHT from oversized windows that capture sunshine throughout the day. Central air conditioning keeps things cool all summer long, while the inviting fireplace adds warmth and atmosphere through Calgary’s cozy winter evenings. Every detail of this home has been designed with everyday LUXURY in mind — from the granite countertops and stainless steel appliances, to the UPGRADED two-toned cabinetry that complements the modern, clean aesthetic of the space. The open-concept living and dining area is perfect for entertaining or simply relaxing after a long day. Picture yourself hosting friends for a casual dinner, enjoying a weekend brunch, or catching the big game with the doors open to your private outdoor space. Fire up the BBQ — there’s even a natural gas line ready to go — and extend your living area outside on the SPACIOUS front patio/porch for those sunny days. Your primary bedroom offers a spacious, TRANQUIL escape that easily fits a full king set, complete with a walk-in closet and a beautifully appointed ensuite bathroom. The second bedroom provides flexibility — ideal as a guest room, home office, or creative studio — while the in-suite laundry room is conveniently tucked away to keep your space functional and clutter-free. A STANDOUT feature of this home is the ATTACHED DOUBLE GARAGE, offering secure parking and plenty of extra storage for bikes, gear, or seasonal items — something that’s HARD TO FIND in urban townhome living. Beyond the home itself, the location couldn’t be better. McKenzie Towne offers a RARE blend of small-town charm and city convenience. You’re just steps away from VIBRANT High Street shops, GoodLife Fitness, coffee spots, restaurants, and everyday essentials like multiple grocery stores and local services. Morning walks around Inverness Pond, quick commutes via Deerfoot Trail, and nearby schools make this an ideal home base for professionals, downsizers, or anyone looking for an easy, low-maintenance lifestyle without compromise. Modern, bright, and exceptionally well cared for — this is a home that PERFECTLY balances comfort and connection. Whether you’re a first-time buyer, an investor, or someone looking to simplify without giving up style or space, this McKenzie Towne gem is ready to impress. Experience main-floor living done right — no long flight of stairs, no compromises, just contemporary comfort and community at your doorstep. CALL TODAY to book your PRIVATE TOUR!!
| COMMUNITY | McKenzie Towne |
| PROPERTY TYPE | Row/Townhouse |
| BUILDING TYPE | Five Plus |
| STYLE | Stacked Townhouse |
| YEAR BUILT | 2015 |
| SQUARE FOOTAGE | 1,197 |
| BEDROOMS | 2 |
| BATHROOMS | 2.00 |
| BASEMENT | Partial, Partially Finished |
| AMENITIES | |
| APPLIANCES | Central Air Conditioner, Dishwasher, Dryer, Electric Range, Garage Control(s), Microwave Hood Fan, Refrigerator, Washer, Window Coverings |
| COOLING | Central Air |
| FIREPLACE | Gas, Living Room, Mantle, Tile |
| FLOORING | Carpet, Hardwood, Tile |
| HEATING | Forced Air, Natural Gas |
| LAUNDRY | In Unit, Laundry Room, Main Level |
| LOT FEATURES | Back Lane, Front Yard, Landscaped, Low Maintenance Landscape, Street Lighting |
| PARKING | Double Garage Attached, Garage Door Opener, Garage Faces Rear, Insulated, Rear Drive, Secured |
| RESTRICTIONS | Pet Restrictions or Board approval Required |
| ROOF | Asphalt Shingle |
| TITLE | Fee Simple |
| BROKER | MaxWell Capital Realty |
| ROOMS | DIMENSIONS (m) | LEVEL |
|---|---|---|
| Furnace/Utility Room | 17`2" x 13`4" | Basement |
| 3pc Ensuite bath | 4`10" x 8`0" | Main |
| 4pc Bathroom | 4`11" x 8`4" | Main |
| Bedroom | 12`3" x 9`2" | Main |
| Dining Room | 10`6" x 8`6" | Main |
| Kitchen | 12`7" x 12`5" | Main |
| Laundry | 6`2" x 8`4" | Main |
| Living Room | 23`1" x 14`0" | Main |
| Bedroom - Primary | 11`6" x 11`7" | Main |

