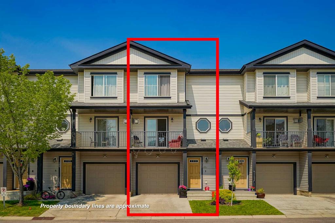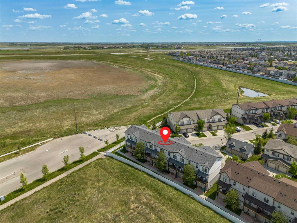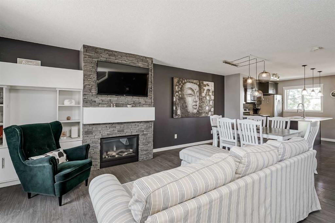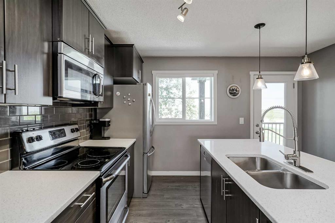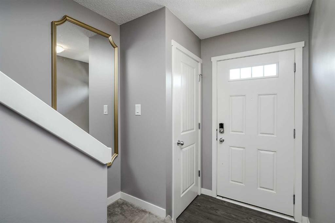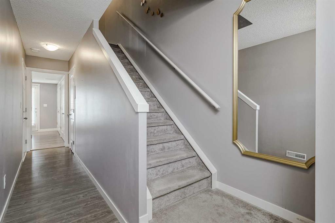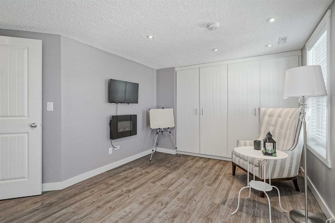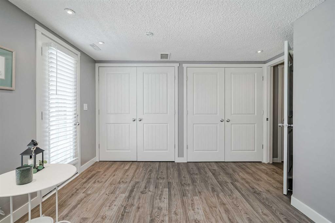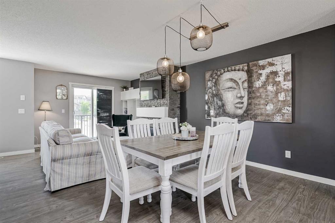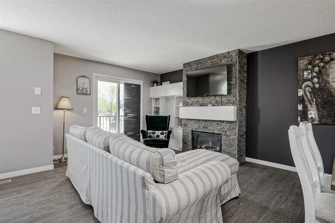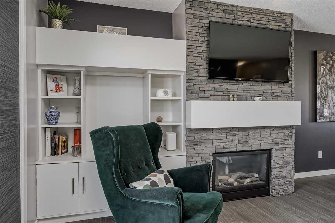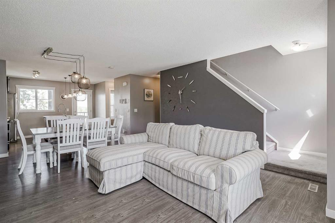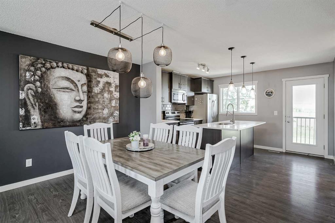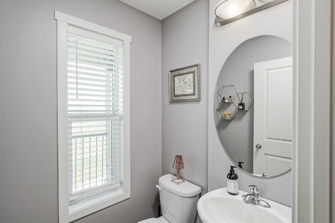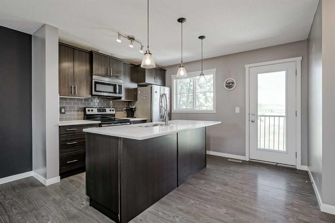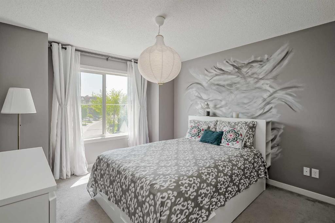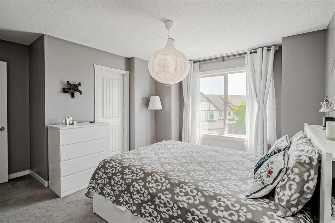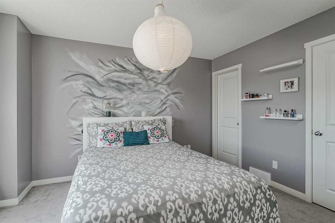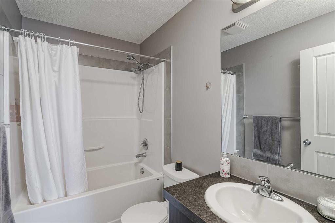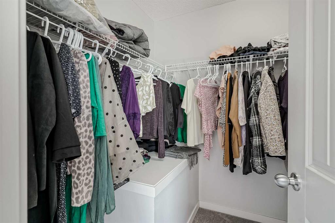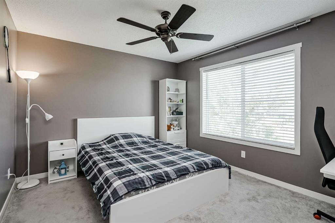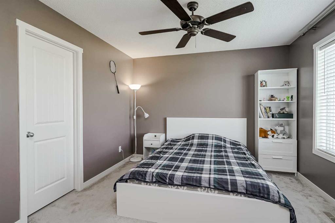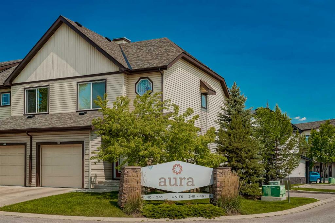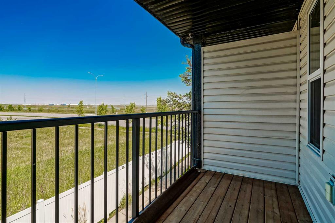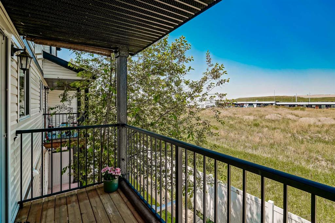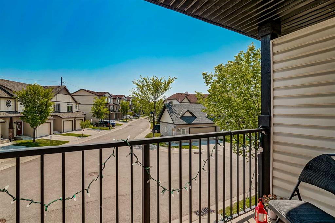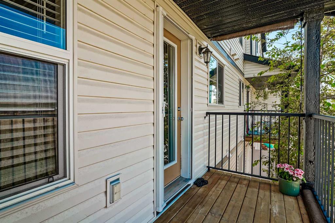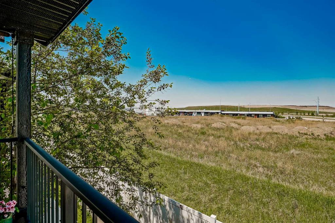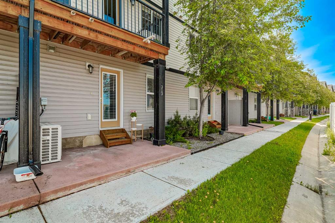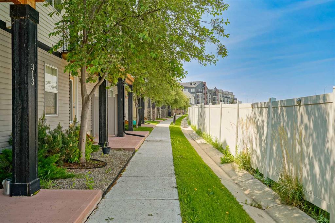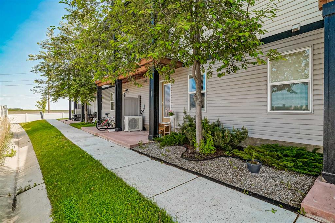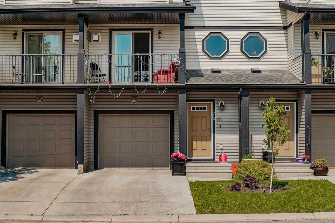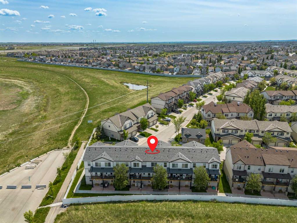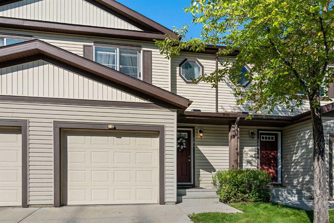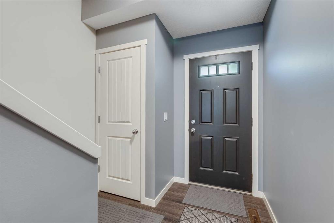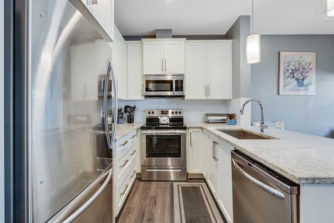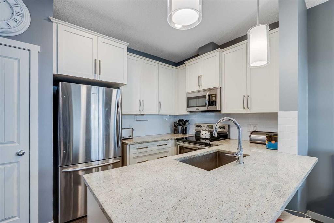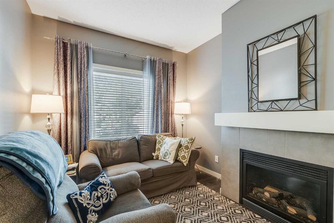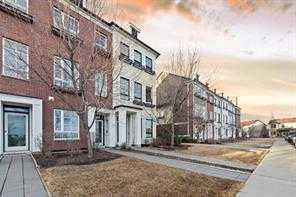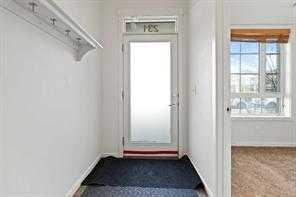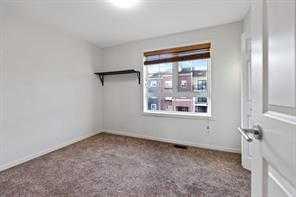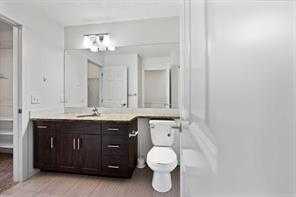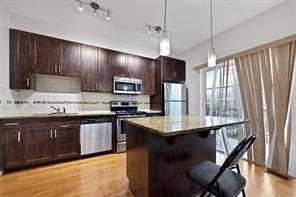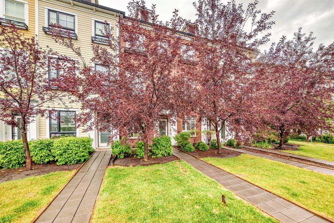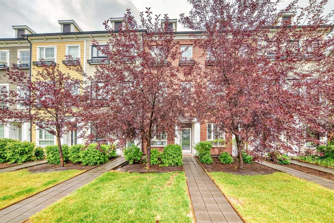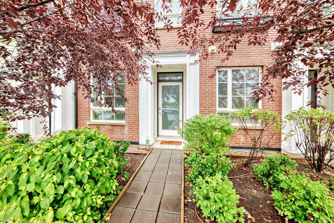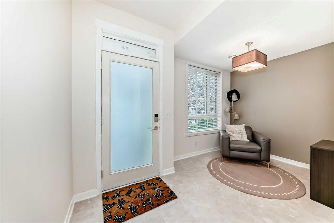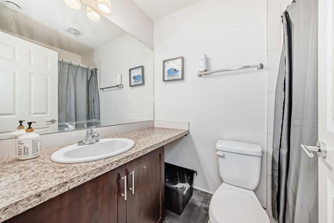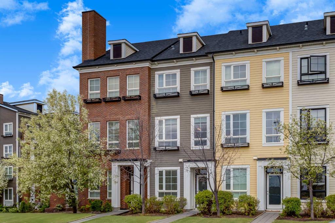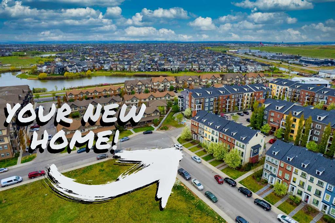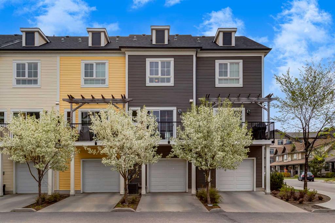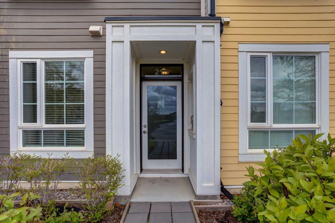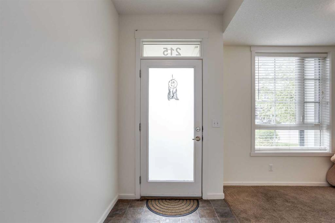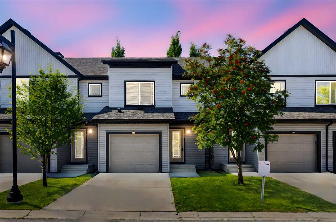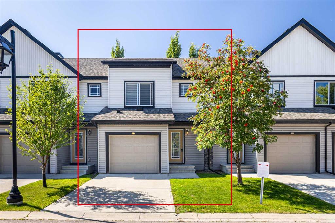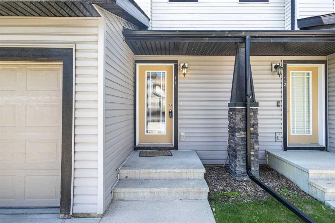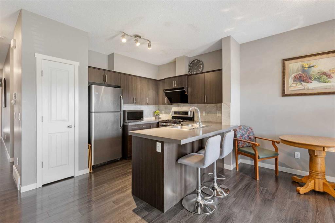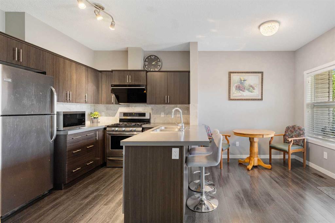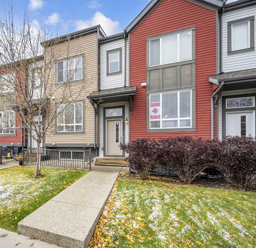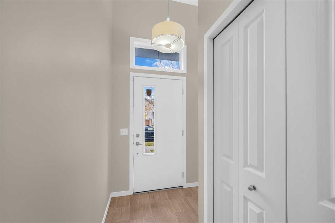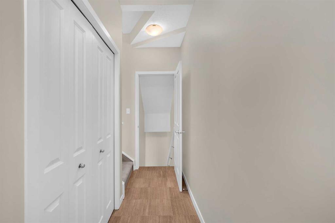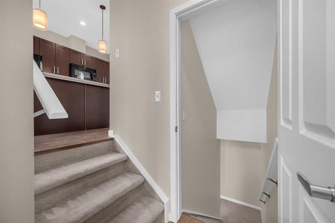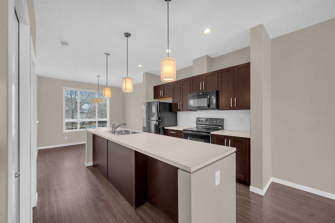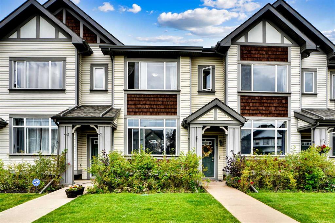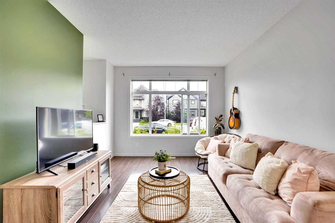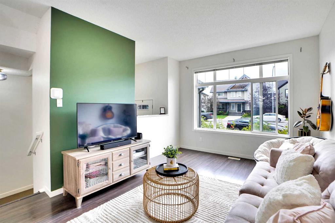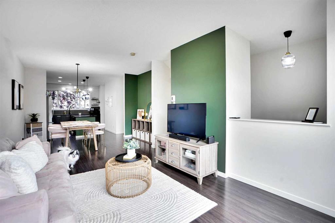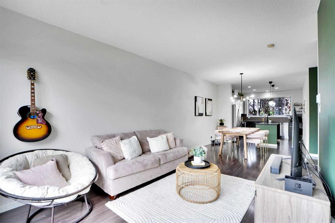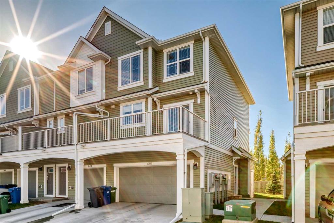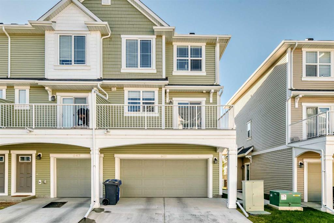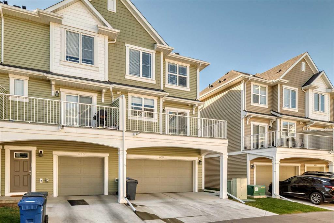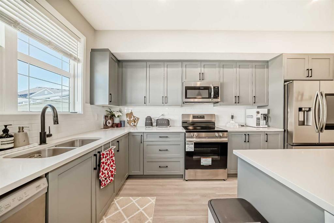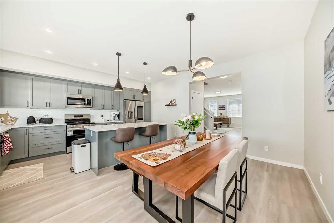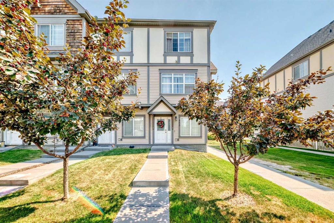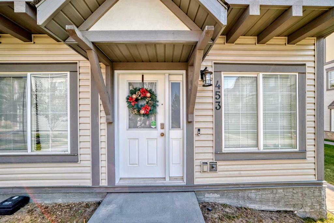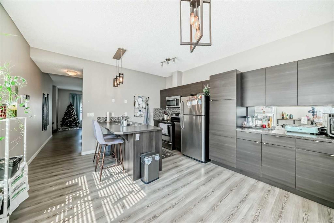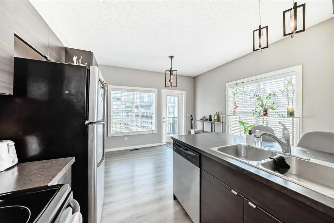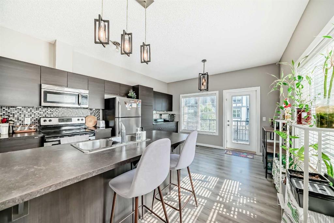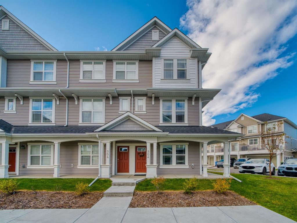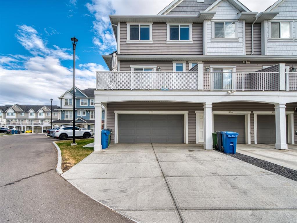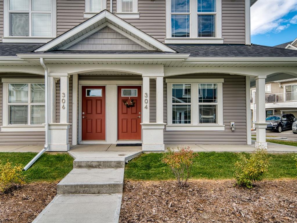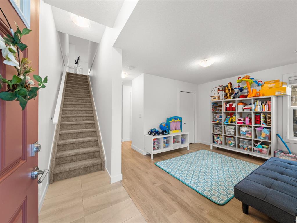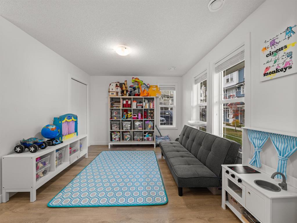313 Copperpond Landing SE
Calgary T2Z 1G6
MLS® Number: A2247411
$ 452,500
2
BEDROOMS
2 + 1
BATHROOMS
1,597
SQUARE FEET
2013
YEAR BUILT
Welcome to this beautifully kept 1597 sq ft townhome in the heart of Copperfield—perfect for first-time buyers, downsizers, or investors. Backing onto a green space and close to parks, schools, and shopping, it offers both comfort and privacy. The entry level features a spacious foyer with direct access to the attached garage, a versatile flex room for a home office or gym, laundry, and a rear patio. Upstairs, the bright open-concept layout includes a living room with a gas fireplace and custom built-ins, a dining area, and a modern kitchen with quartz countertops, stainless steel appliances, dark cabinetry, and a central island. Two balconies—one front-facing and one overlooking the green space—provide great outdoor living. The upper level offers two large primary bedrooms, each with a walk-in closet and private 4-piece ensuite. Extras include central A/C, rear water hookup, decorative planters, and a HOT WATER TANK (2021). Enjoy low-maintenance living in one of SE Calgary’s most family-friendly communities. Book your private showing today!
| COMMUNITY | Copperfield |
| PROPERTY TYPE | Row/Townhouse |
| BUILDING TYPE | Five Plus |
| STYLE | Townhouse |
| YEAR BUILT | 2013 |
| SQUARE FOOTAGE | 1,597 |
| BEDROOMS | 2 |
| BATHROOMS | 3.00 |
| BASEMENT | None |
| AMENITIES | |
| APPLIANCES | Central Air Conditioner, Dishwasher, Dryer, Electric Stove, Microwave Hood Fan, Refrigerator, Washer |
| COOLING | Central Air |
| FIREPLACE | Electric, Gas |
| FLOORING | Carpet, Ceramic Tile, Vinyl Plank |
| HEATING | Forced Air |
| LAUNDRY | In Unit |
| LOT FEATURES | Backs on to Park/Green Space |
| PARKING | Single Garage Attached |
| RESTRICTIONS | Pet Restrictions or Board approval Required, Utility Right Of Way |
| ROOF | Asphalt Shingle |
| TITLE | Fee Simple |
| BROKER | eXp Realty |
| ROOMS | DIMENSIONS (m) | LEVEL |
|---|---|---|
| Family Room | 10`0" x 13`0" | Main |
| Laundry | 3`4" x 12`0" | Main |
| Entrance | 4`2" x 6`6" | Main |
| Kitchen | 8`4" x 9`10" | Second |
| Dining Room | 8`10" x 14`6" | Second |
| Living Room | 12`7" x 13`0" | Second |
| 2pc Bathroom | 4`5" x 4`10" | Second |
| 4pc Ensuite bath | 4`10" x 8`0" | Third |
| 4pc Bathroom | 4`11" x 8`1" | Third |
| Bedroom - Primary | 11`8" x 13`1" | Third |
| Bedroom | 10`9" x 12`10" | Third |

