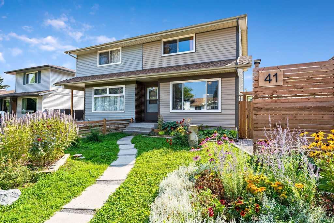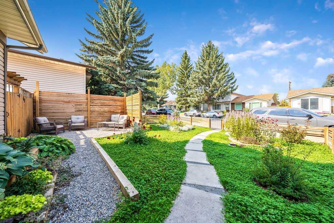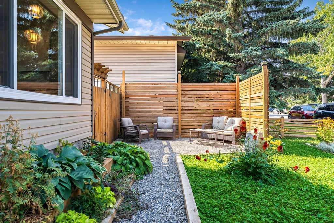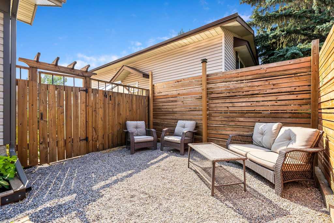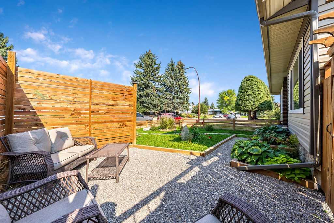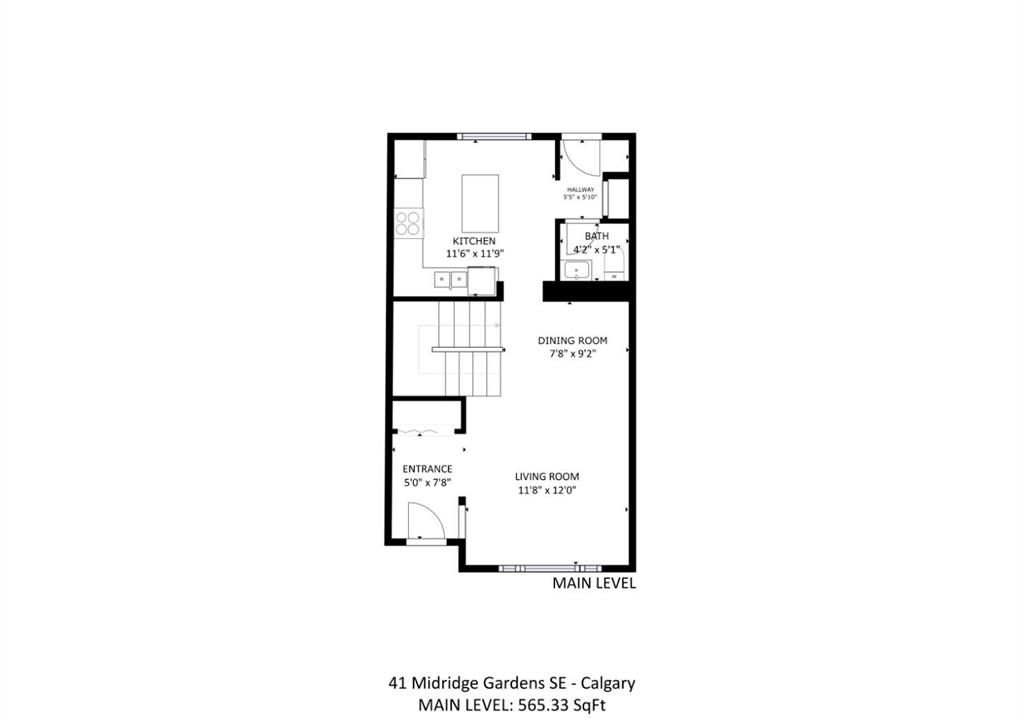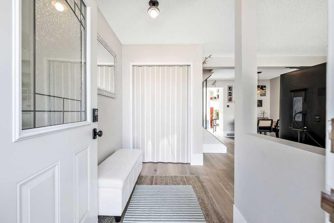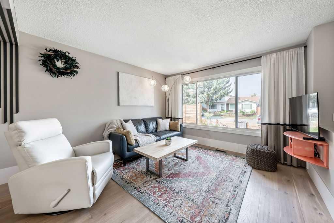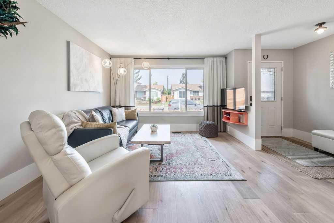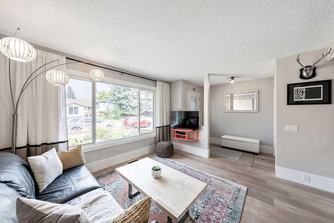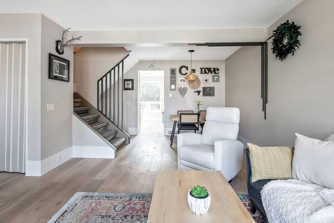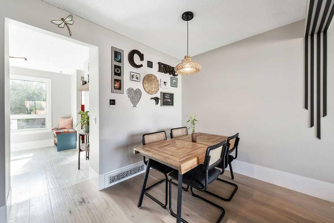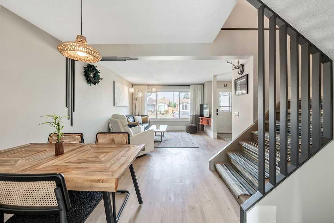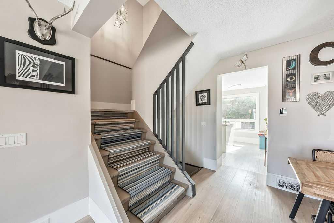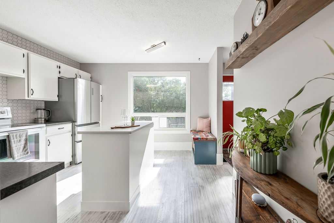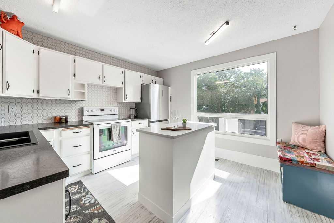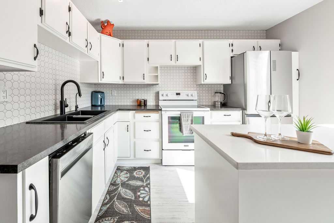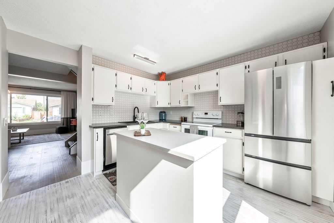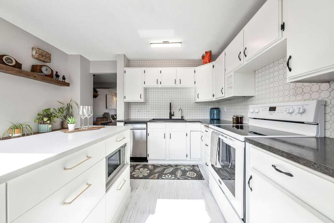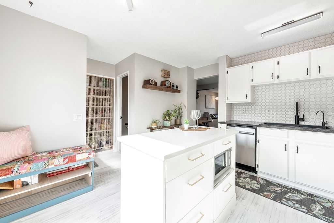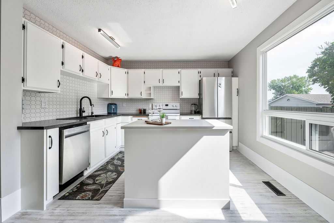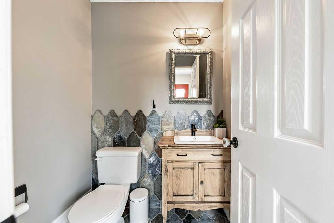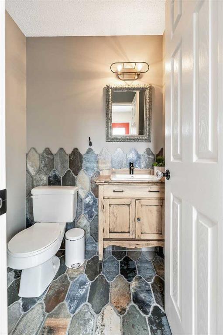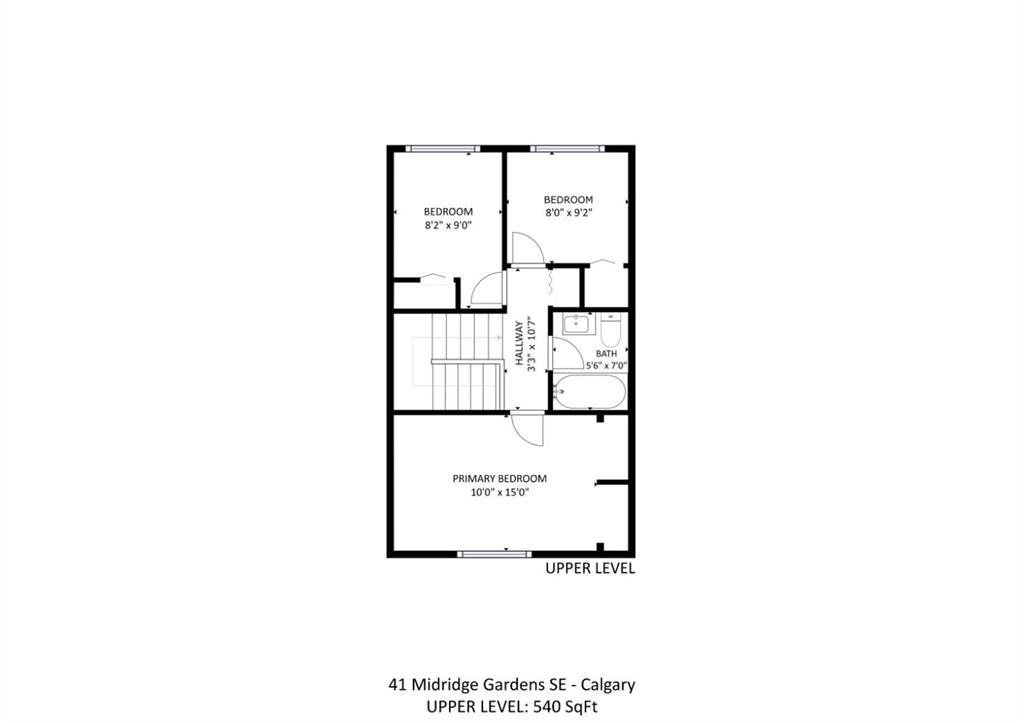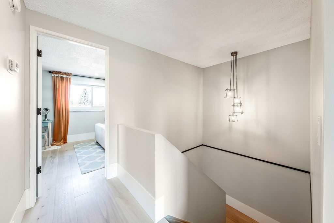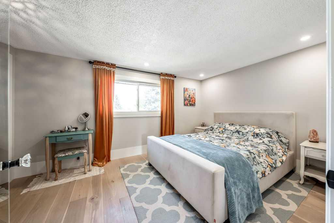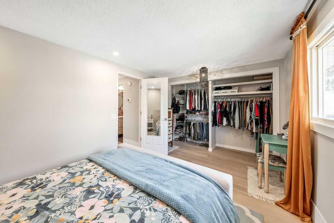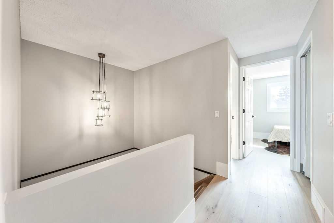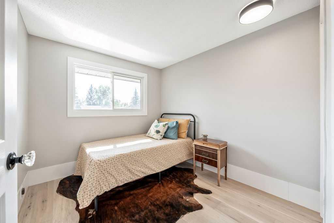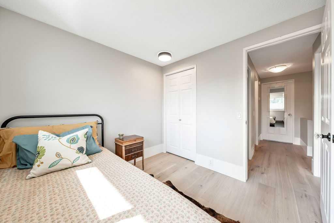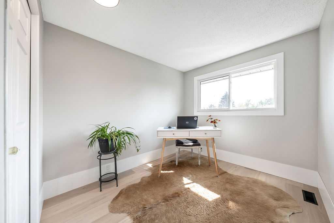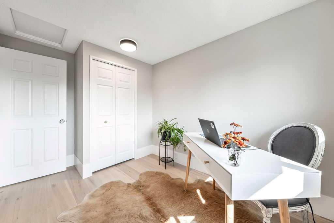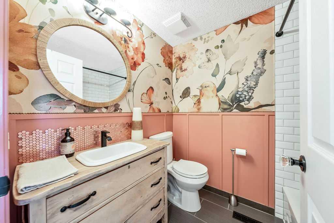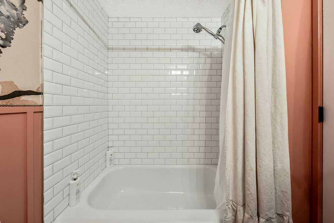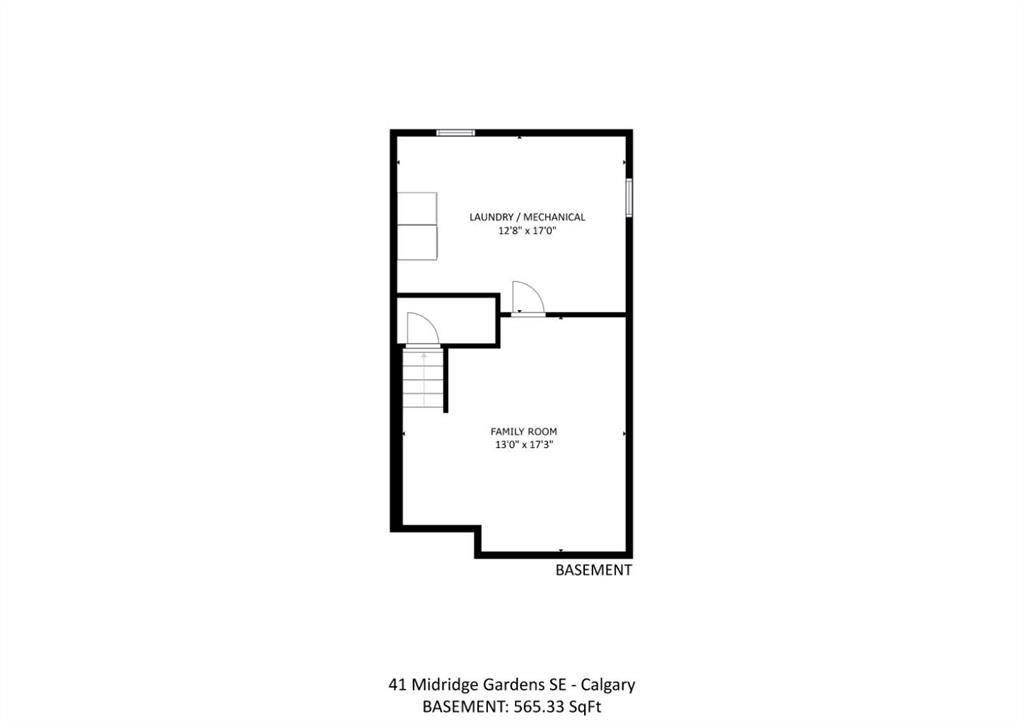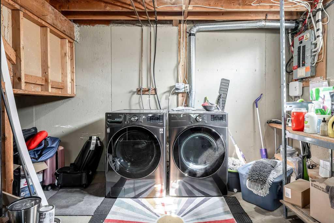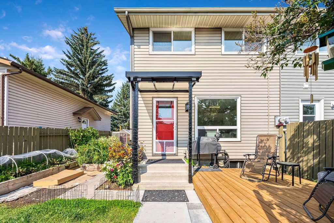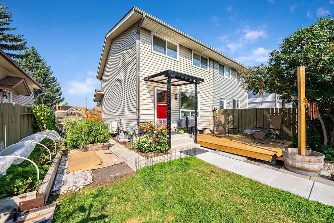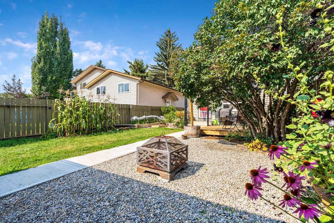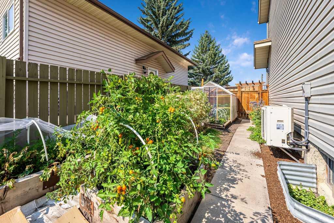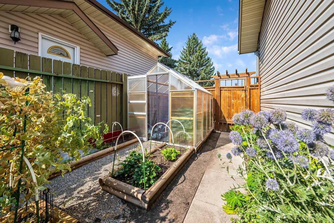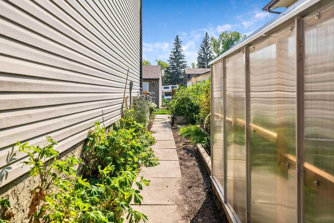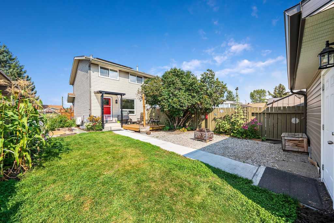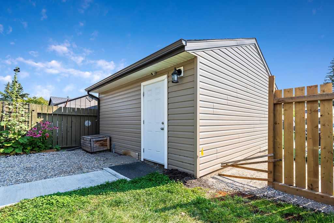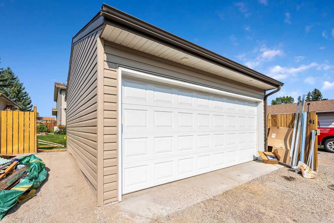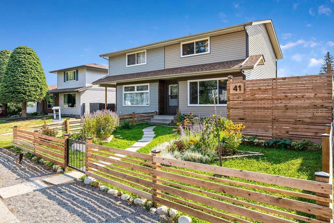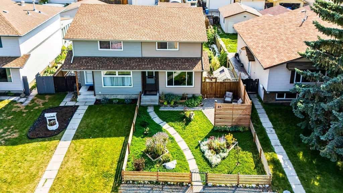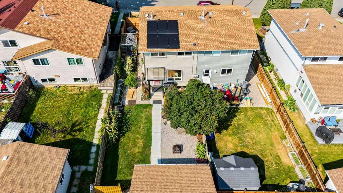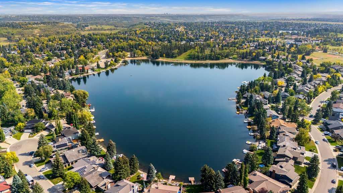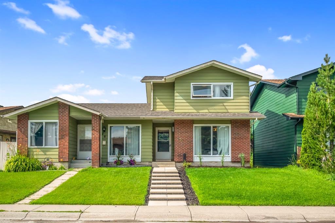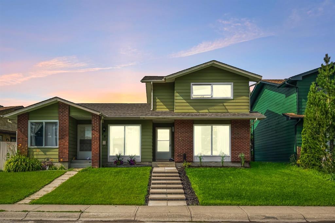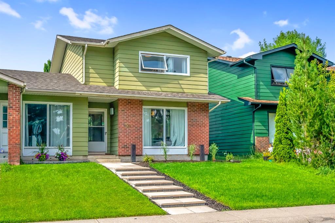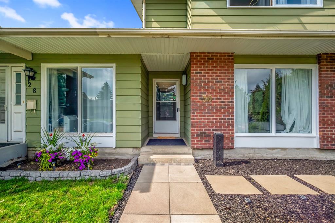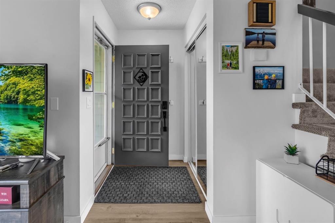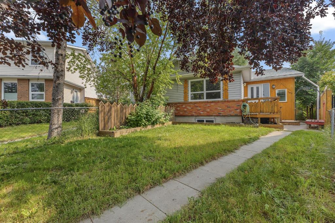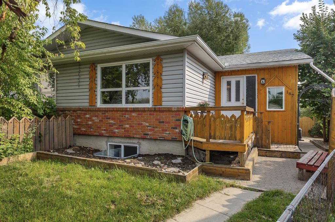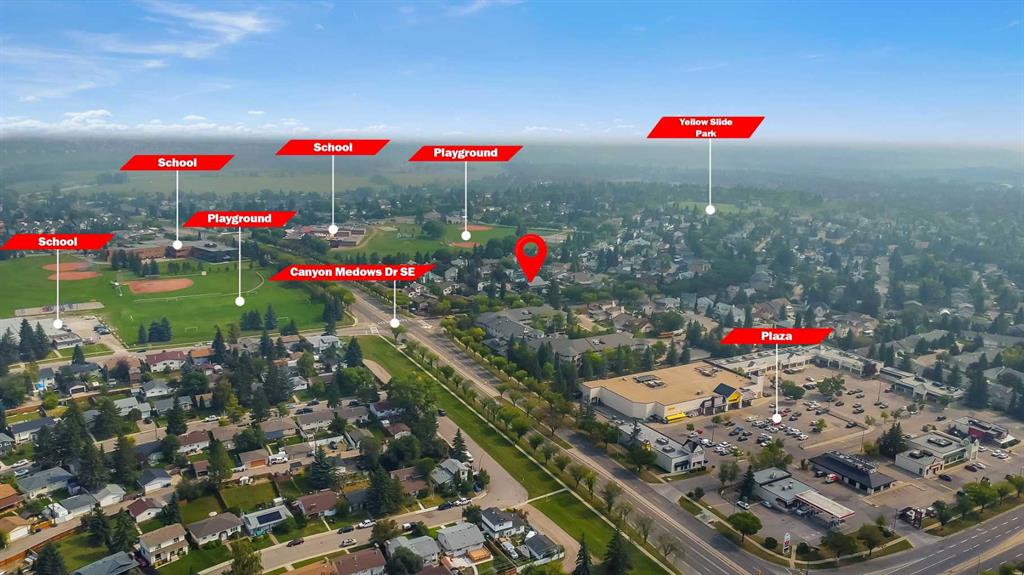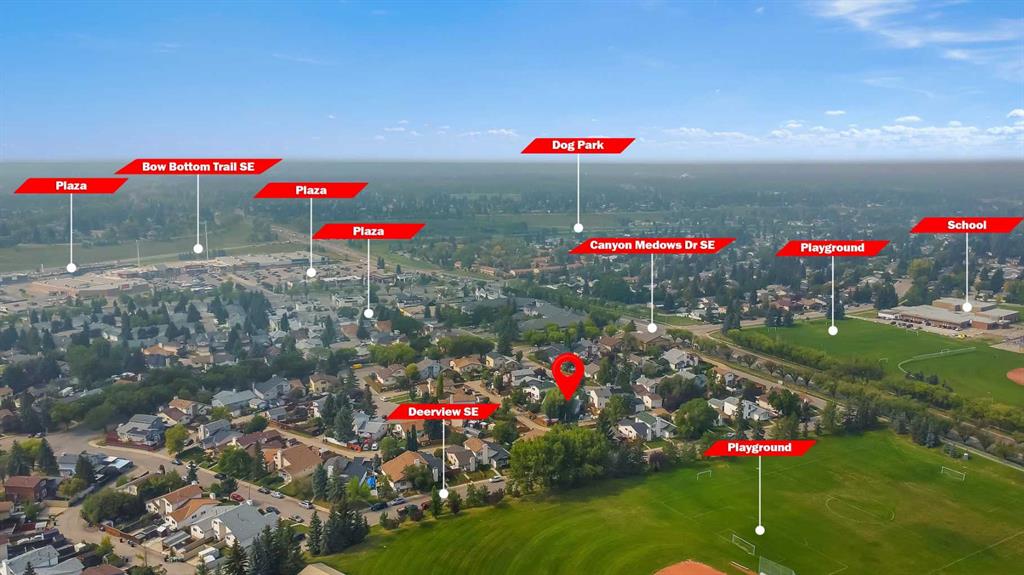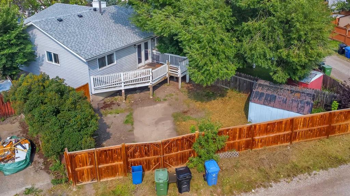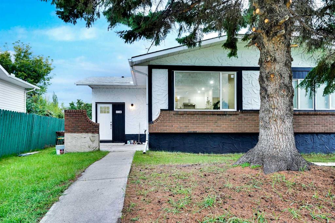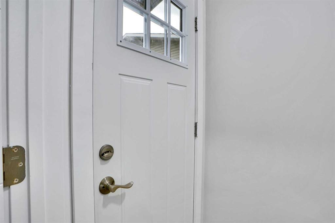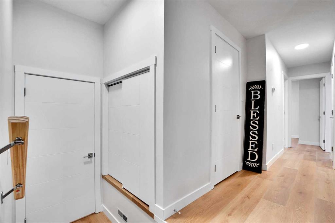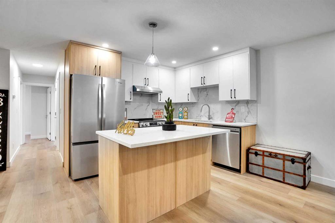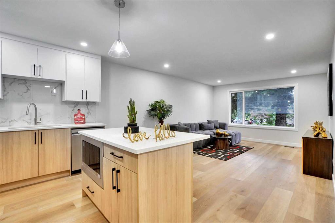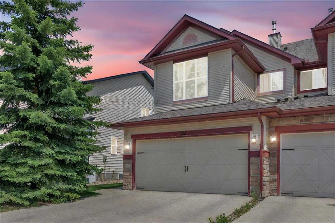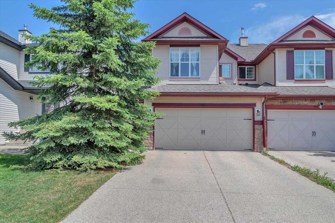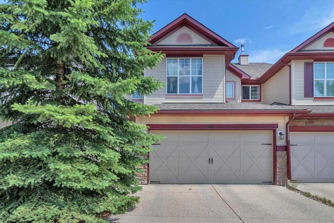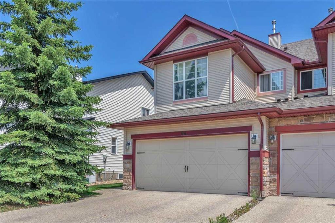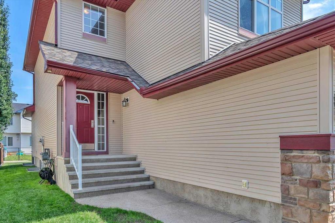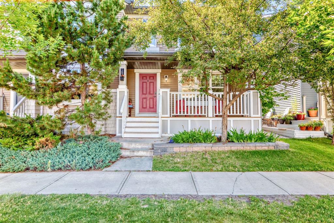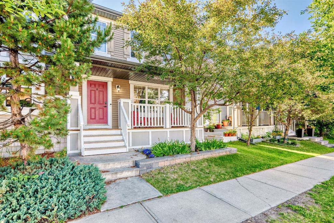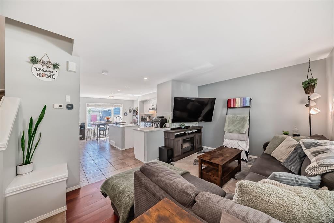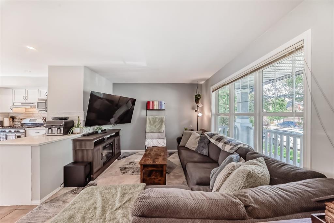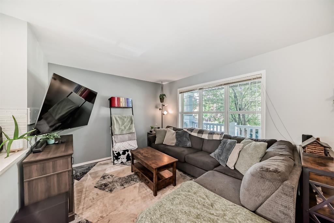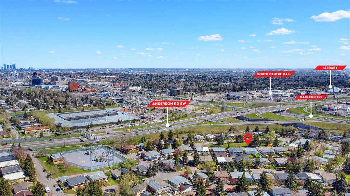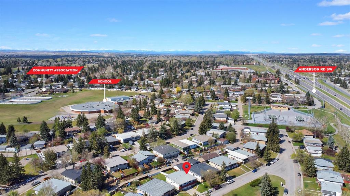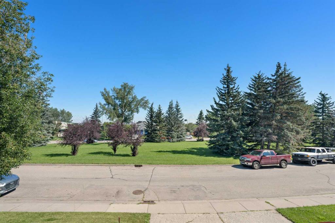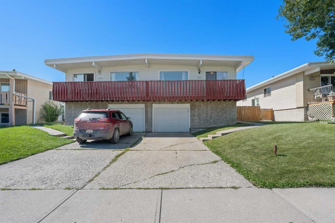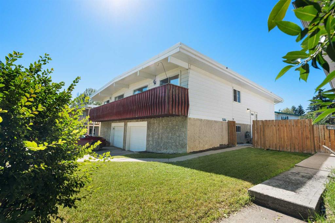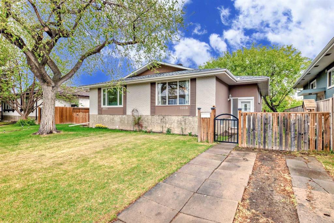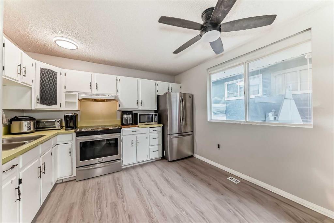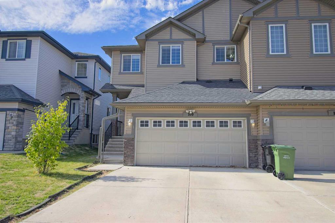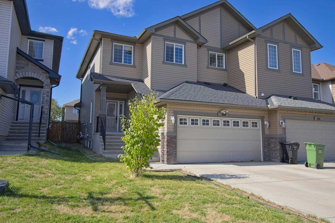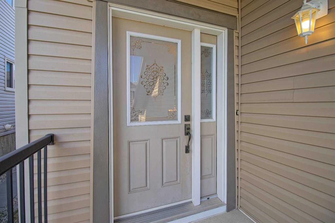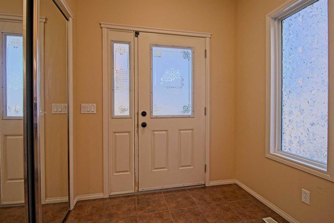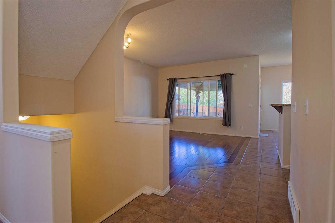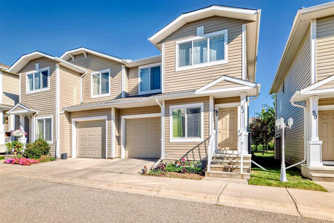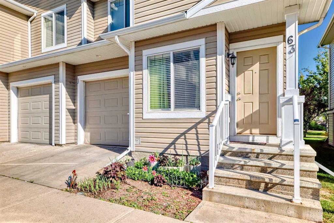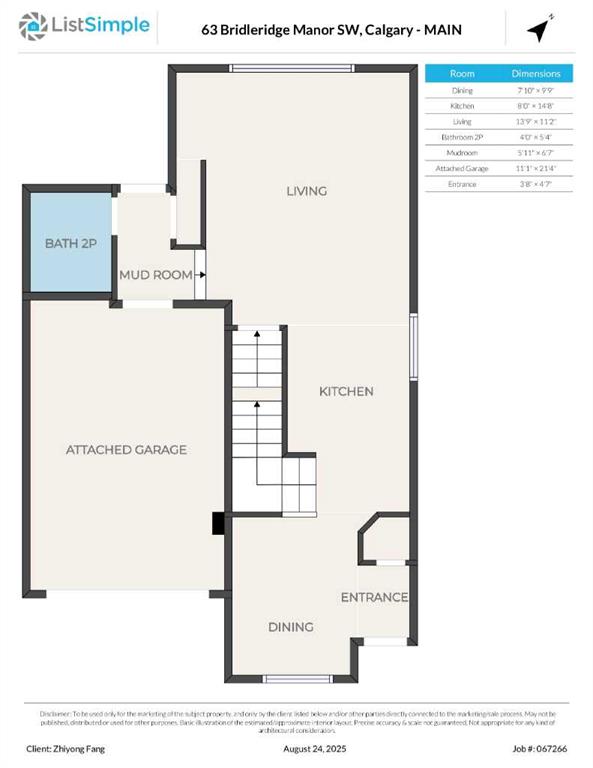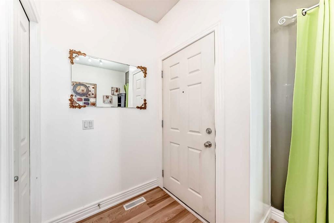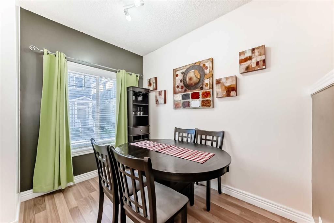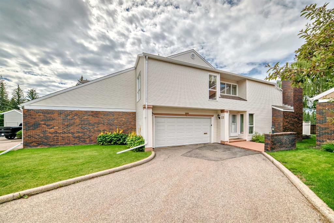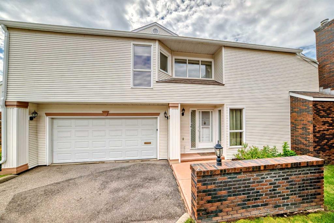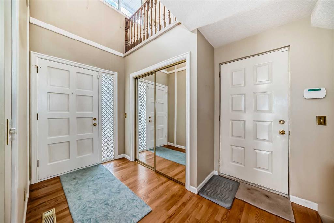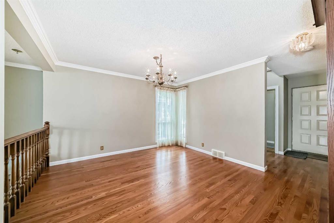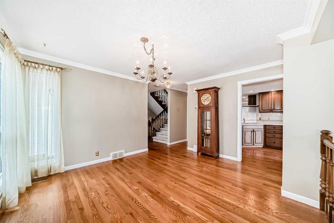41 Midridge Gardens SE
Calgary T2Z 1C4
MLS® Number: A2256890
$ 514,890
3
BEDROOMS
1 + 1
BATHROOMS
1,105
SQUARE FEET
1977
YEAR BUILT
Welcome to this quaint and character-filled 3-bedroom, 1.5-bath urban cottage nestled in the heart of the highly desirable lake community of Midnapore. Offering 1,105 sq ft of cozy comfort, this home is the perfect blend of charm, function, and lifestyle. Step into the beautifully landscaped front garden, a serene oasis with a private patio area ideal for your morning coffee, unwinding after a long day, or simply enjoying the peaceful surroundings. In the evenings, retreat to the backyard and stargaze by the firepit, creating memories under the open sky. Love to garden? The lush backyard garden is ready to feed a small family through the spring and summer months, bursting with potential and sustainability. There’s plenty of space between houses, offering added privacy and a sense of openness that’s rare in urban communities. Inside, you’ll find a home that radiates warmth, personality, and thoughtful upgrades, including central air conditioning and solar panels—comfort and efficiency rolled into one. The double detached garage, along with an additional parking pad, ensures ample space for vehicles and storage. All this, plus exclusive access to Midnapore Lake with year-round activities like swimming, skating, and community events. Whether you're a young family, a couple, or someone seeking a slower, more connected lifestyle—this home has something truly special to offer. Don’t miss your chance to own a piece of Midnapore magic—book your private showing today!
| COMMUNITY | Midnapore |
| PROPERTY TYPE | Semi Detached (Half Duplex) |
| BUILDING TYPE | Duplex |
| STYLE | 2 Storey, Side by Side |
| YEAR BUILT | 1977 |
| SQUARE FOOTAGE | 1,105 |
| BEDROOMS | 3 |
| BATHROOMS | 2.00 |
| BASEMENT | Full, Partially Finished |
| AMENITIES | |
| APPLIANCES | Central Air Conditioner, Dishwasher, Dryer, Electric Stove, Garage Control(s), Microwave, Refrigerator, Washer, Water Softener, Window Coverings |
| COOLING | Central Air |
| FIREPLACE | N/A |
| FLOORING | Carpet, Hardwood |
| HEATING | Forced Air, Natural Gas |
| LAUNDRY | In Basement |
| LOT FEATURES | Back Lane, Back Yard, Cul-De-Sac, Front Yard, Fruit Trees/Shrub(s), Garden, Landscaped, Lawn, Level, Low Maintenance Landscape, Many Trees, Native Plants, Private, Rectangular Lot, See Remarks, Treed |
| PARKING | Double Garage Detached, Parking Pad |
| RESTRICTIONS | None Known |
| ROOF | Asphalt Shingle |
| TITLE | Fee Simple |
| BROKER | CIR Realty |
| ROOMS | DIMENSIONS (m) | LEVEL |
|---|---|---|
| Family Room | 13`0" x 17`3" | Basement |
| Laundry | 12`8" x 17`0" | Basement |
| 2pc Bathroom | 4`2" x 5`1" | Main |
| Entrance | 5`0" x 7`8" | Main |
| Living Room | 11`8" x 12`0" | Main |
| Dining Room | 7`8" x 9`2" | Main |
| Kitchen | 11`6" x 11`9" | Main |
| Bedroom - Primary | 10`0" x 15`0" | Upper |
| Bedroom | 8`2" x 9`0" | Upper |
| Bedroom | 8`0" x 9`2" | Upper |
| 4pc Bathroom | 5`6" x 7`0" | Upper |

