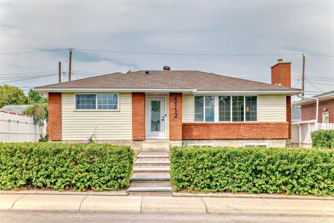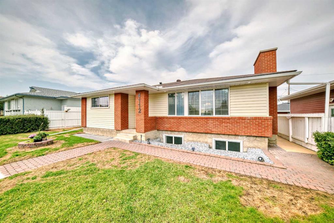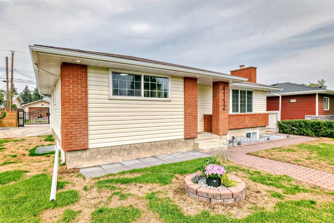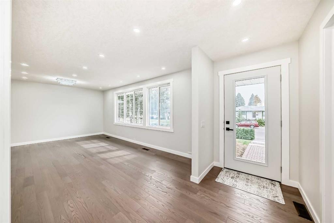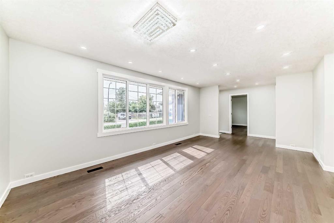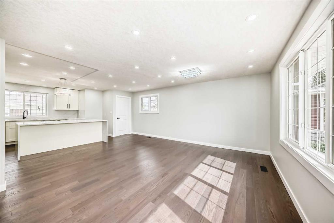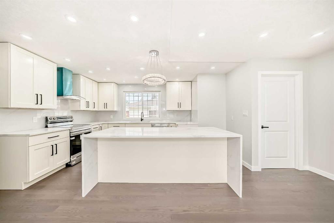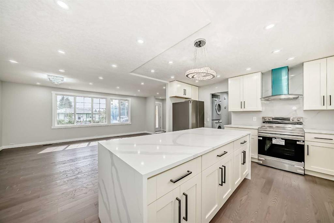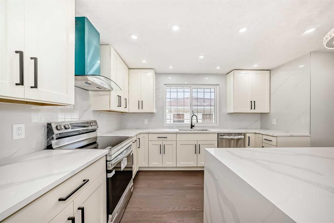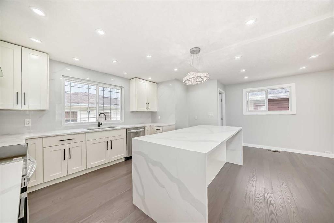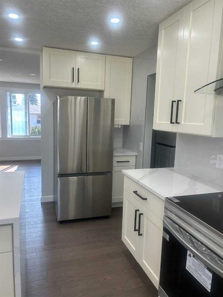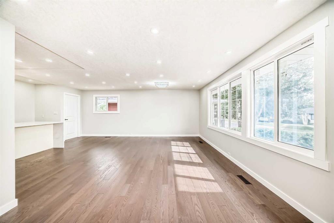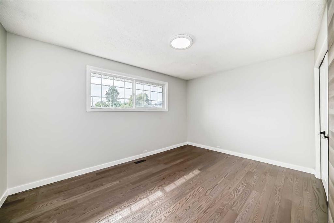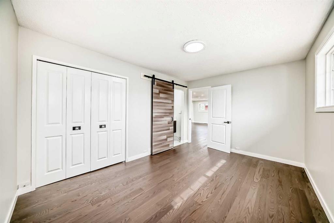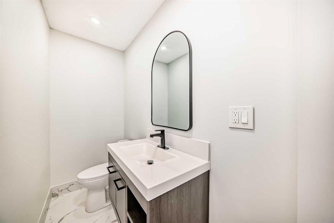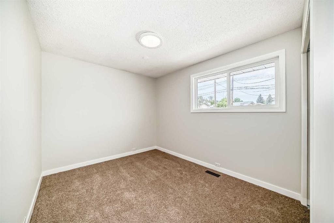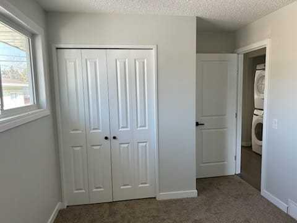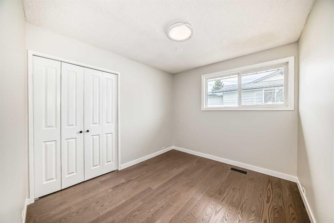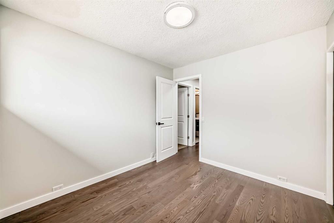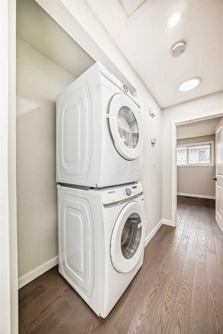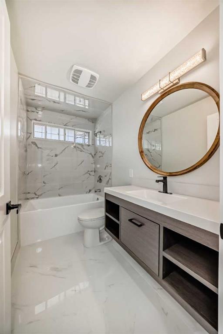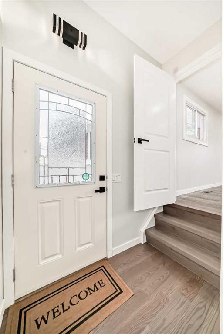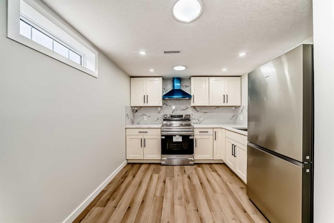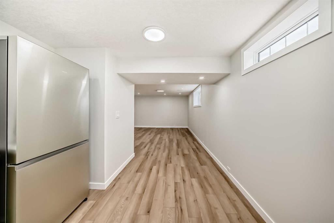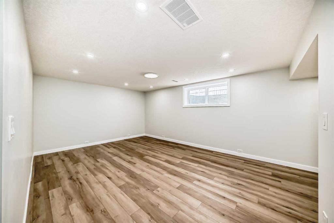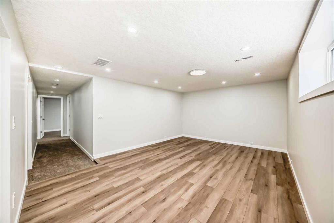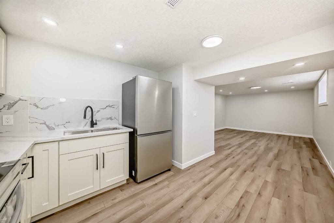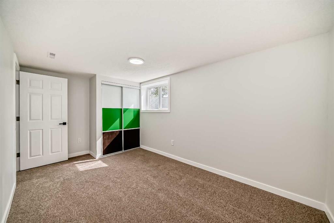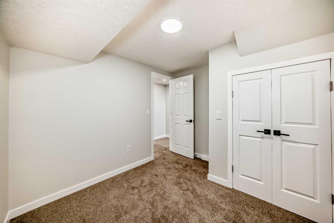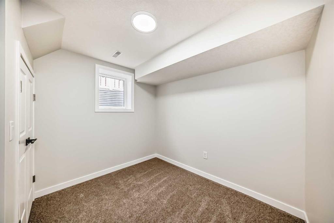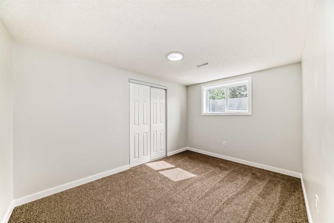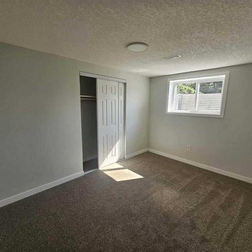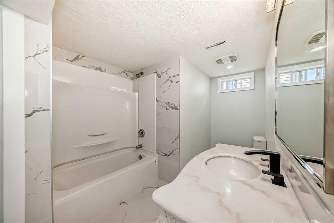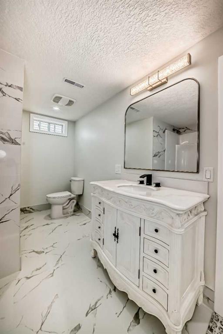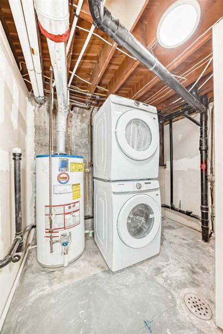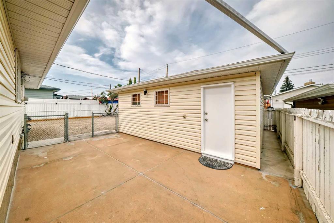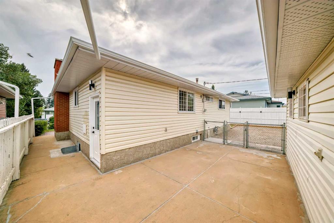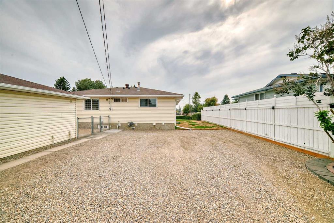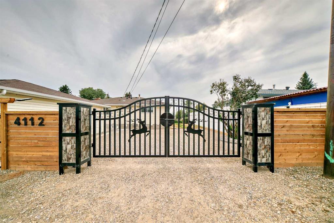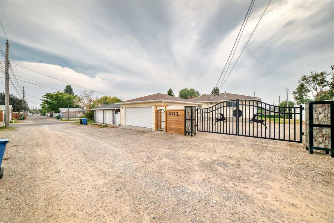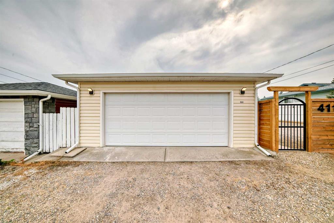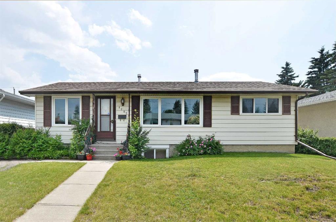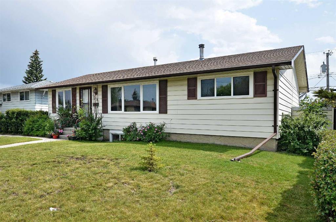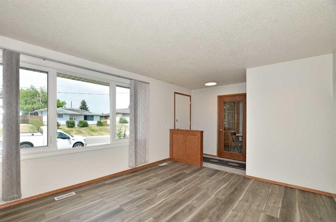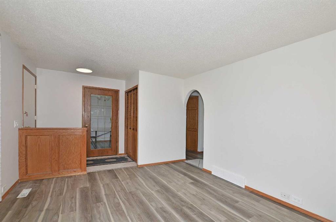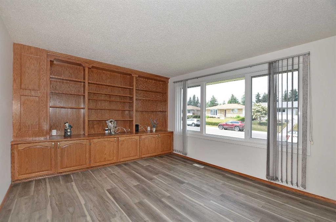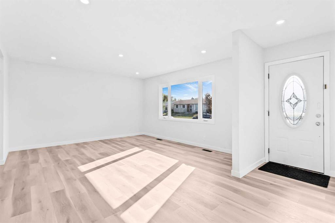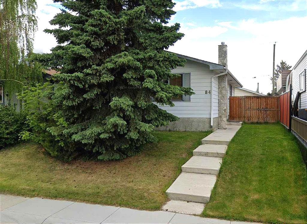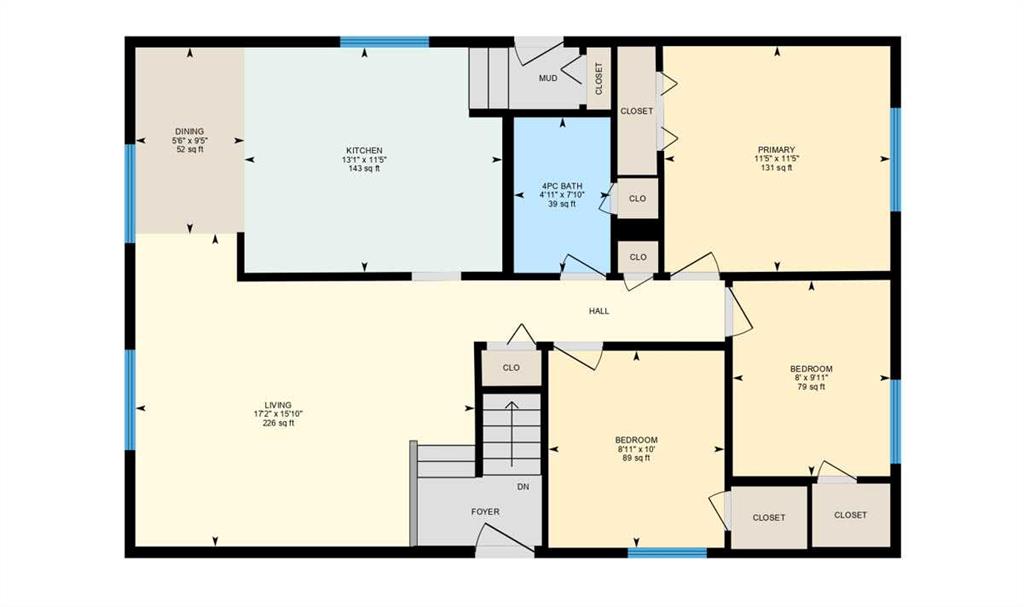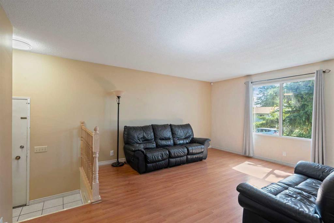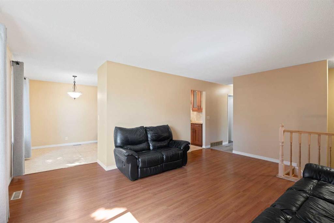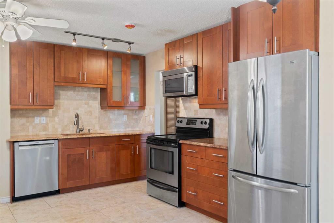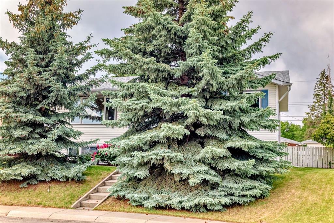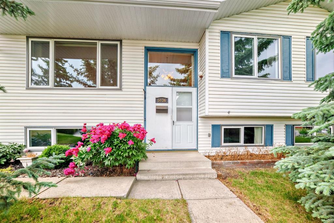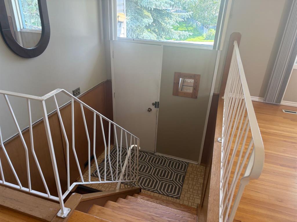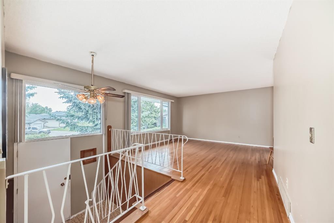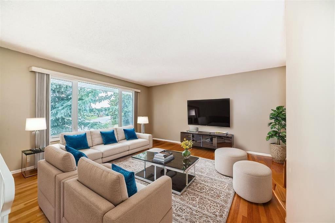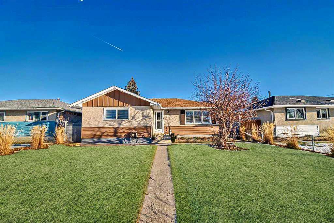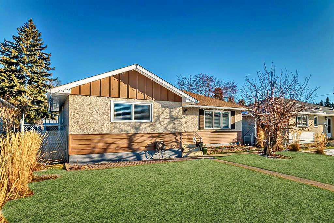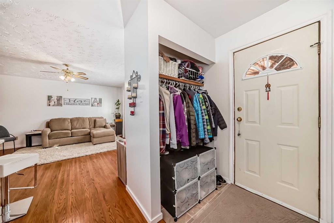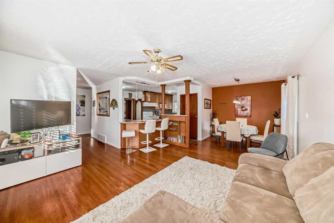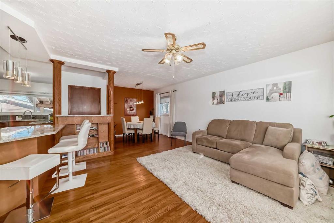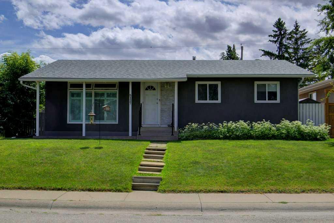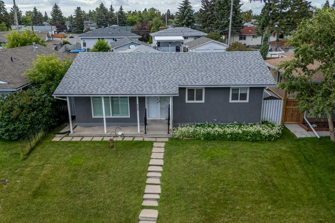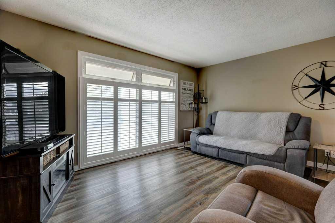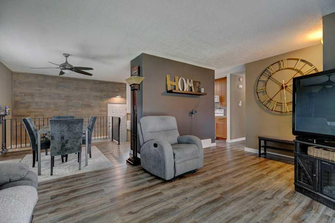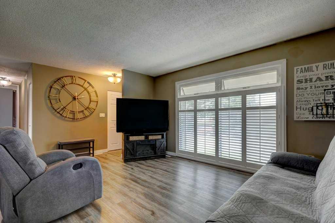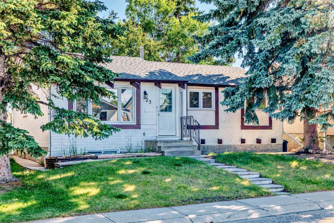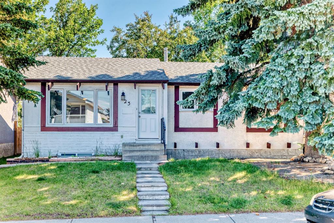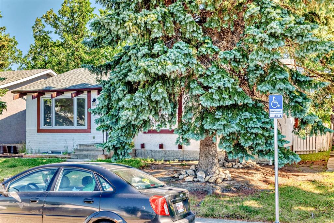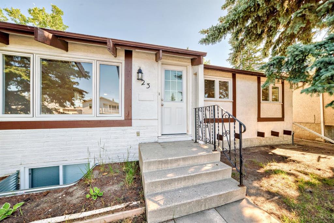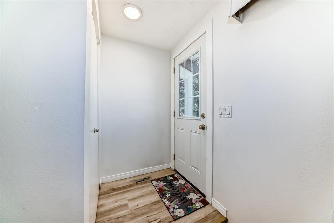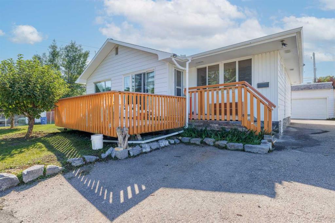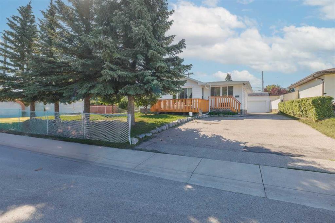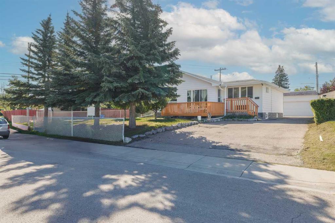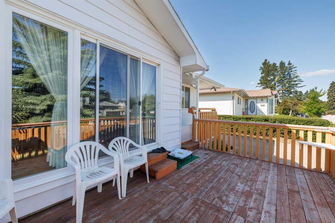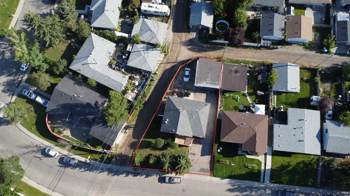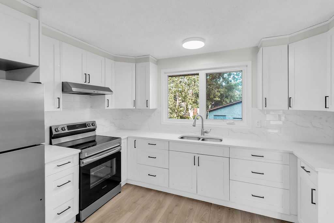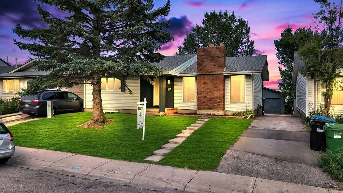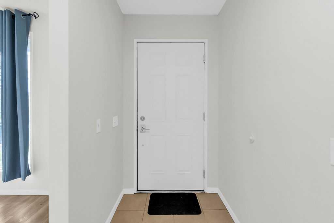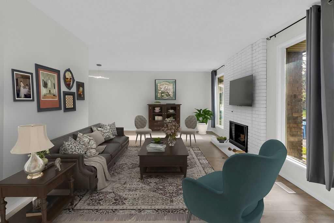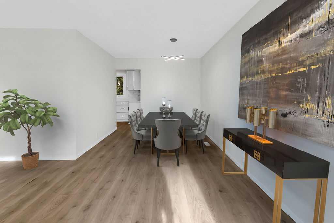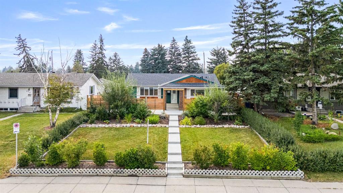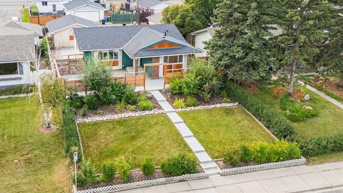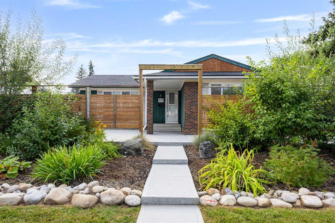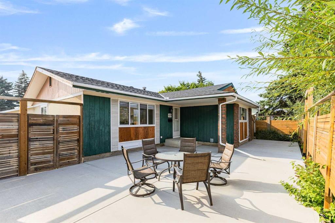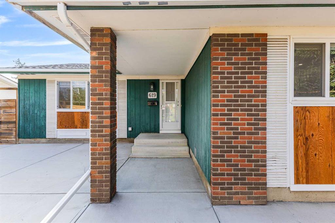4112 Maryvale Drive NE
Calgary T2A 2S8
MLS® Number: A2255157
$ 699,000
6
BEDROOMS
2 + 1
BATHROOMS
1971
YEAR BUILT
Fully renovated and move-in ready! Welcome to this beautifully updated 6-bedroom, 2.5-bathroom home with a separate entrance basement and double detached garage in the heart of Marlborough. Step inside to discover a bright and modern main floor featuring an open-concept layout, updated kitchen with all new appliances, contemporary finishes, and generous living and dining spaces. The main level offers 3 comfortable bedrooms, including a master bedroom with a private half-bath ensuite, plus a stylish full bathroom for the other bedrooms. The newly finished basement with a separate entrance includes 3 additional bedrooms, a full bathroom, its own kitchen with new appliances, and a large living space—ideal for extended family or rental income. Other upgrades include fresh paint, new flooring, updated lighting, and more—giving the home a fresh, modern feel throughout. Situated on a large lot with a spacious front yard and back yard, this property offers potential RV parking, combining comfort and investment opportunities. Conveniently located near schools, shopping, transit, and major roadways. Don’t miss your chance to own this stunning property—book your showing today!
| COMMUNITY | Marlborough |
| PROPERTY TYPE | Detached |
| BUILDING TYPE | House |
| STYLE | Bungalow |
| YEAR BUILT | 1971 |
| SQUARE FOOTAGE | 1,168 |
| BEDROOMS | 6 |
| BATHROOMS | 3.00 |
| BASEMENT | Separate/Exterior Entry, Finished, Full |
| AMENITIES | |
| APPLIANCES | Dishwasher, Dryer, Electric Range, Range Hood, Refrigerator, Washer |
| COOLING | None |
| FIREPLACE | N/A |
| FLOORING | Carpet, Hardwood, Tile |
| HEATING | Forced Air |
| LAUNDRY | In Basement, Main Level |
| LOT FEATURES | Back Lane, Back Yard, Front Yard |
| PARKING | Double Garage Detached, Off Street |
| RESTRICTIONS | None Known |
| ROOF | Asphalt Shingle |
| TITLE | Fee Simple |
| BROKER | Grand Realty |
| ROOMS | DIMENSIONS (m) | LEVEL |
|---|---|---|
| Bedroom | 8`11" x 9`9" | Basement |
| 4pc Bathroom | 7`11" x 10`1" | Basement |
| Bedroom | 9`11" x 12`8" | Basement |
| Bedroom | 8`8" x 14`11" | Basement |
| Furnace/Utility Room | 13`2" x 7`6" | Basement |
| Family Room | 16`9" x 12`4" | Basement |
| Kitchen | 8`11" x 9`6" | Basement |
| Dining Room | 6`9" x 4`3" | Basement |
| Entrance | 11`7" x 4`10" | Main |
| Bedroom - Primary | 13`10" x 11`9" | Main |
| 2pc Ensuite bath | 3`5" x 7`5" | Main |
| Living/Dining Room Combination | 19`3" x 12`5" | Main |
| Kitchen With Eating Area | 14`10" x 15`4" | Main |
| Laundry | 5`10" x 4`6" | Main |
| 4pc Bathroom | 9`0" x 4`11" | Main |
| Bedroom | 9`0" x 13`6" | Main |
| Bedroom | 10`0" x 10`8" | Main |

