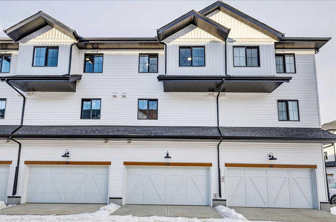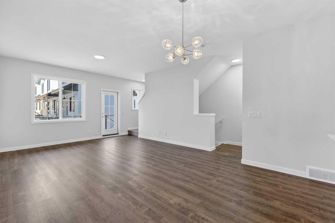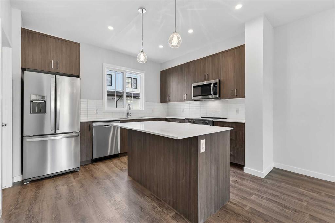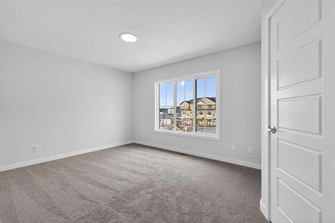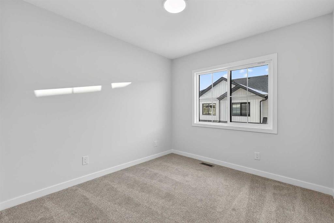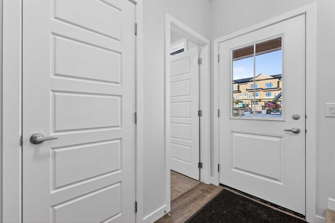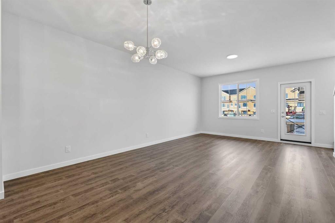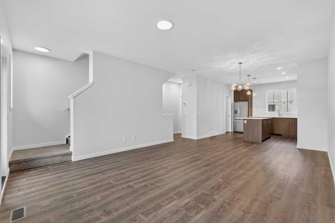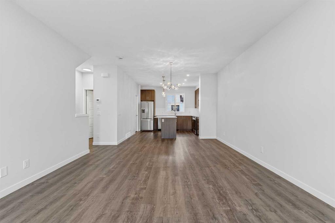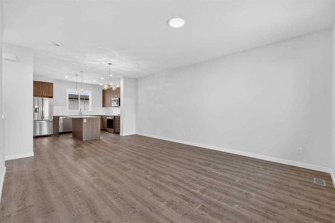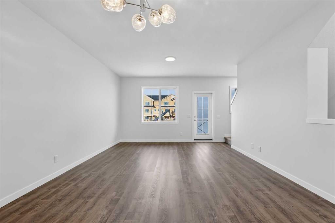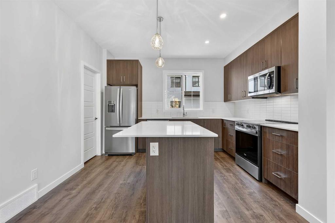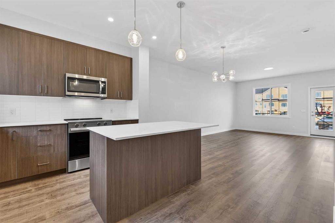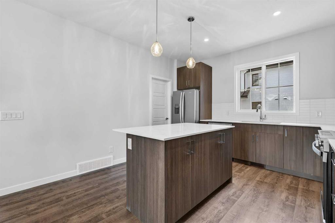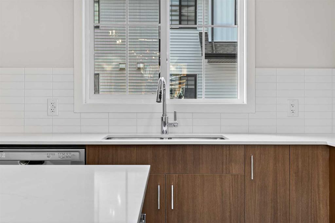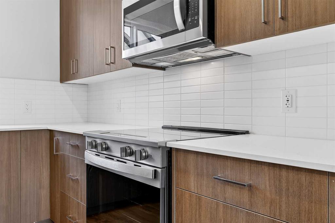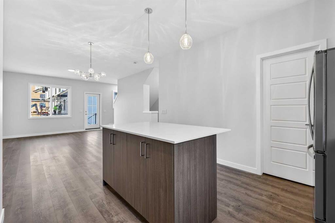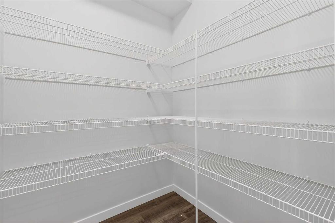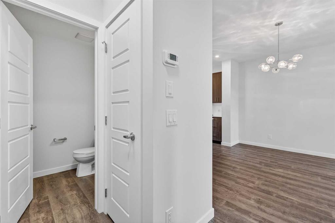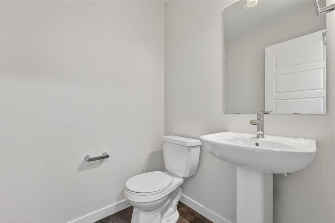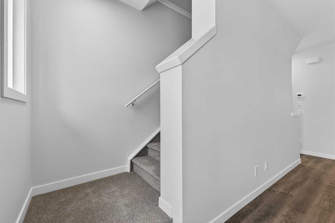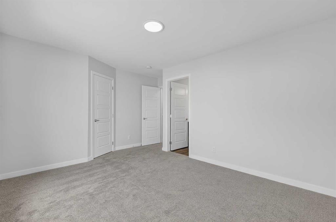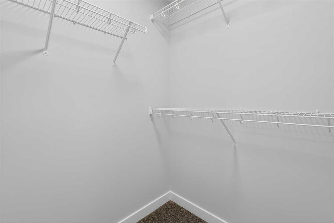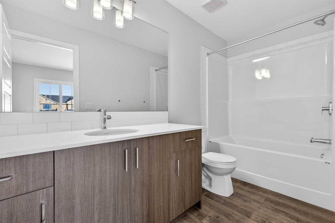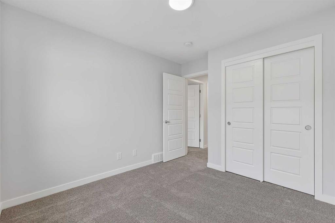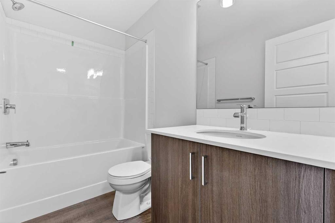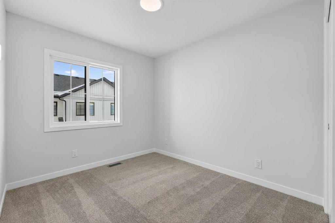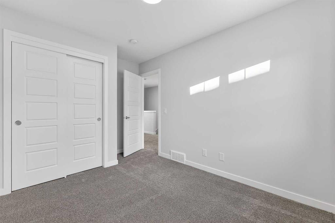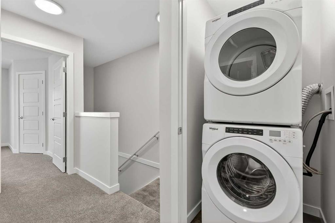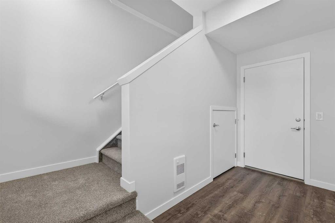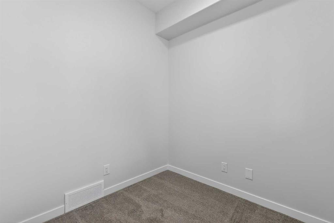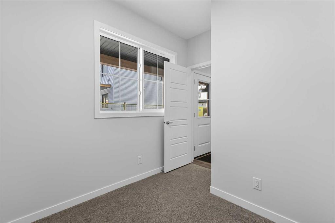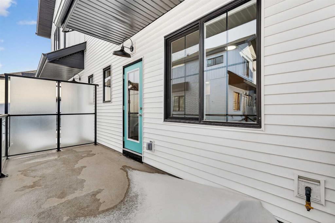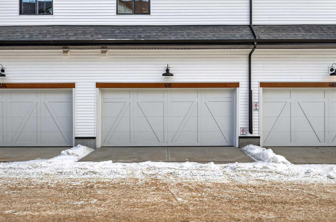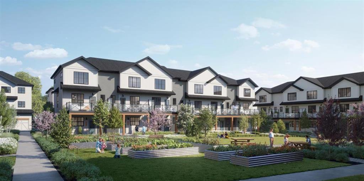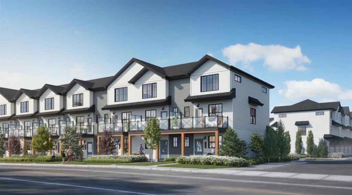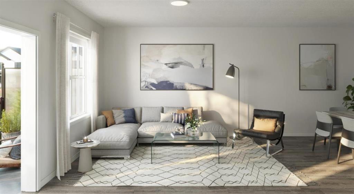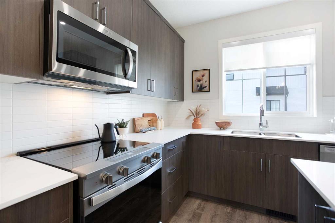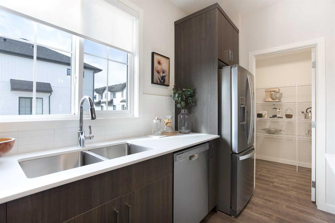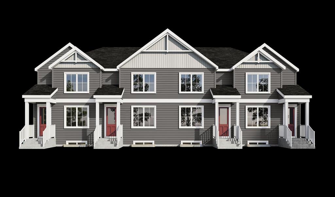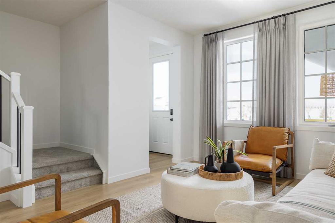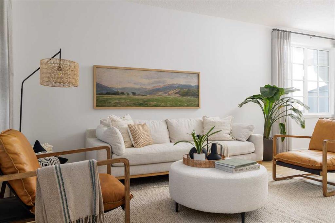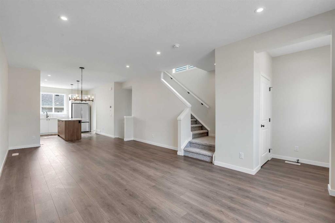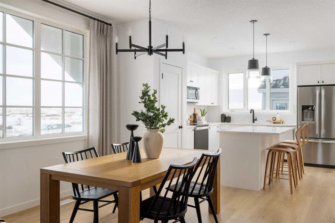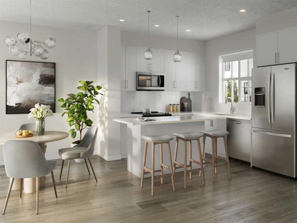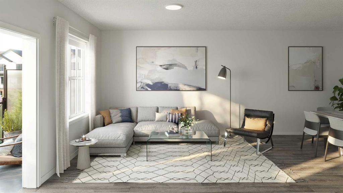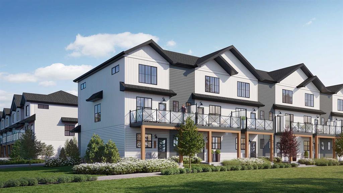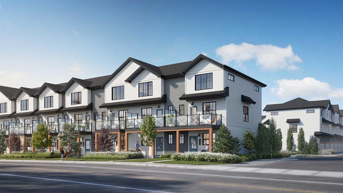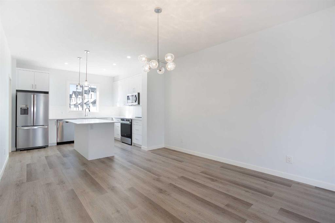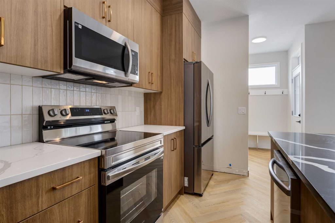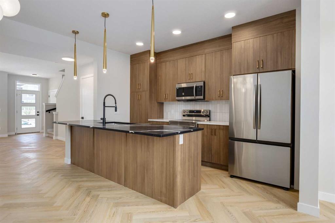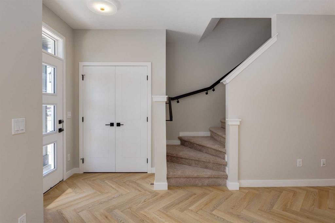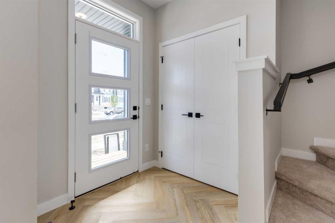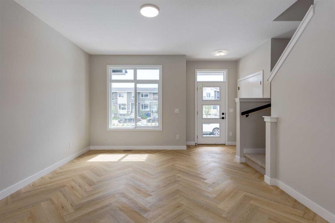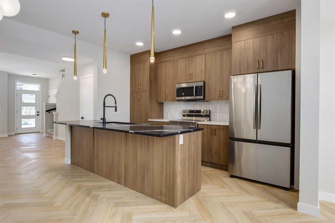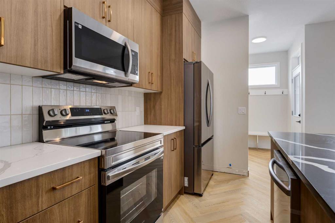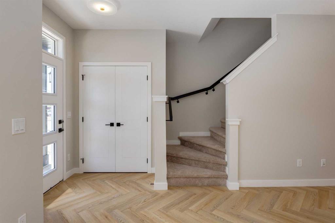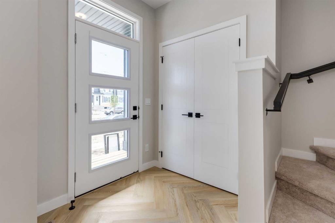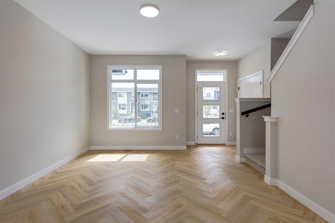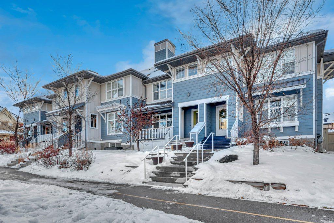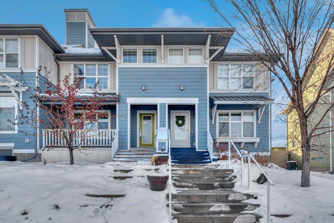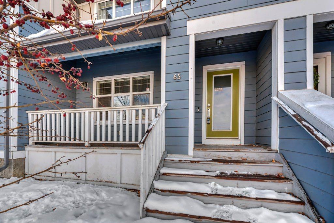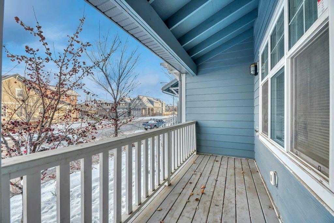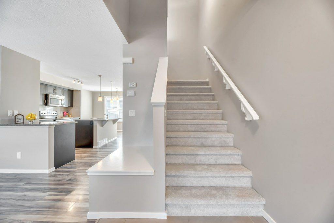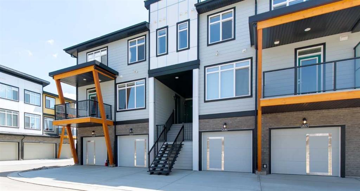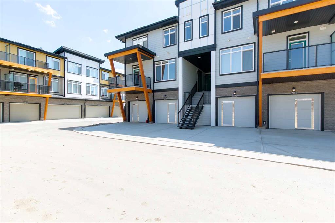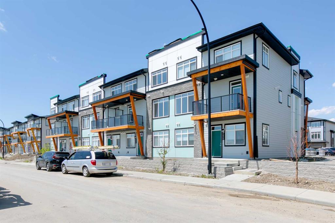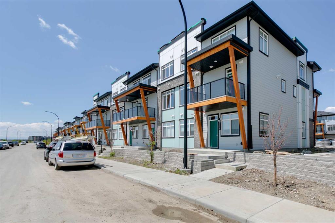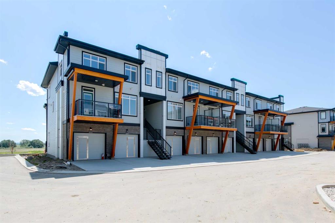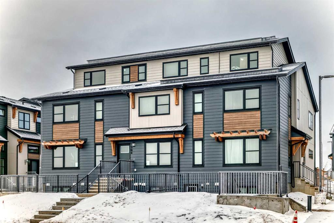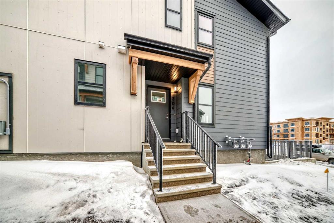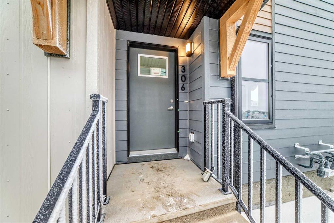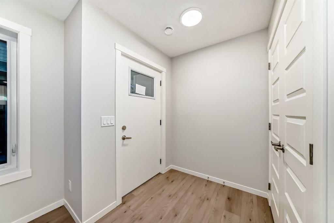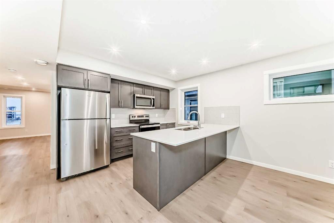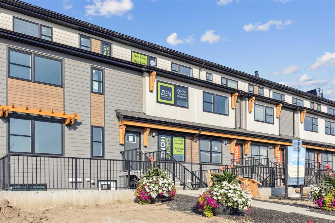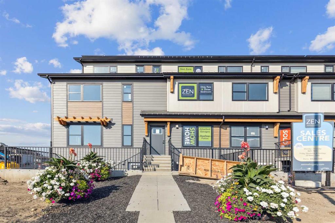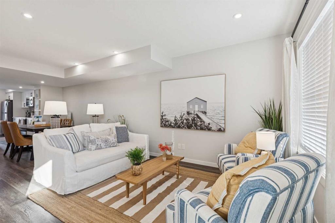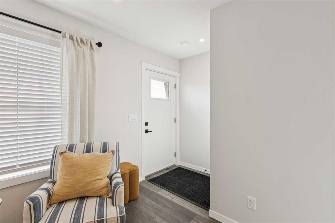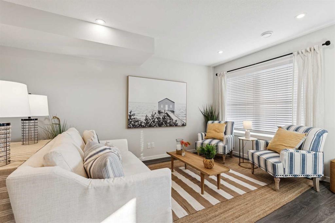416, 1750 Rangeview Drive SE
Calgary T3S 0X3
MLS® Number: A2279276
$ 449,900
3
BEDROOMS
2 + 1
BATHROOMS
2025
YEAR BUILT
StreetSide is proud to present this exceptionally popular interior-unit townhome, where expansive living areas meet modern comforts and sophisticated finishes. The thoughtfully designed floorplan features three spacious upper-level bedrooms and two and a half well appointed bathrooms, complemented by a versatile lower-level den perfect for a home office or quiet retreat. The heart of the home is an inviting open-concept main floor, anchored by a large gourmet kitchen featuring a functional breakfast bar for casual dining. This bright living space transitions seamlessly to a private balcony, offering a perfect setting for outdoor relaxation. The interior showcases high end craftsmanship, including modern dark slab-style cabinetry with a full bank of drawers for maximum storage. The kitchen is further elevated by polished white quartz countertops and a full suite of premium stainless steel appliances. Durable luxury vinyl flooring runs throughout the primary living areas, while the stairs and upper level are finished with plush carpet over an 8lb underlay for superior comfort. This specific model is a water meter unit, allowing for efficient utility management. Additional conveniences include an attached double car garage and a lifestyle defined by maintenance free living and professionally maintained landscaping. Located in the vibrant community of Rangeview, Calgary’s premier garden-to-table neighborhood, this home offers a unique balance of village-like serenity and urban convenience. The development centers around a lush courtyard garden, providing residents with unparalleled access to community gardens, educational programming through the Home Owner’s Association, and year-round local markets. Enjoy the ease of proximity to local amenities and major routes while living in a master-planned community that celebrates connectivity and style.
| COMMUNITY | Rangeview |
| PROPERTY TYPE | Row/Townhouse |
| BUILDING TYPE | Five Plus |
| STYLE | Townhouse |
| YEAR BUILT | 2025 |
| SQUARE FOOTAGE | 1,580 |
| BEDROOMS | 3 |
| BATHROOMS | 3.00 |
| BASEMENT | None |
| AMENITIES | |
| APPLIANCES | Dishwasher, Dryer, Electric Range, Garage Control(s), Microwave Hood Fan, Refrigerator, Washer |
| COOLING | Rough-In |
| FIREPLACE | N/A |
| FLOORING | Carpet, Vinyl |
| HEATING | Forced Air, Natural Gas |
| LAUNDRY | In Unit |
| LOT FEATURES | Rectangular Lot |
| PARKING | Double Garage Attached |
| RESTRICTIONS | Pet Restrictions or Board approval Required |
| ROOF | Asphalt Shingle |
| TITLE | Fee Simple |
| BROKER | RE/MAX Realty Professionals |
| ROOMS | DIMENSIONS (m) | LEVEL |
|---|---|---|
| Foyer | 11`7" x 4`10" | Main |
| Den | 7`3" x 6`10" | Main |
| Furnace/Utility Room | 9`1" x 3`10" | Main |
| Living Room | 13`11" x 12`5" | Main |
| Kitchen | 12`5" x 10`4" | Main |
| Pantry | 5`4" x 5`4" | Main |
| Dining Room | 12`5" x 9`0" | Main |
| 2pc Bathroom | 5`2" x 4`11" | Main |
| Bedroom - Primary | 12`10" x 10`7" | Upper |
| Walk-In Closet | 4`11" x 4`11" | Upper |
| 4pc Ensuite bath | 10`11" x 4`11" | Upper |
| Bedroom | 9`8" x 9`3" | Upper |
| Bedroom | 9`11" x 8`7" | Upper |
| Laundry | 3`5" x 3`4" | Upper |
| 4pc Bathroom | 8`6" x 4`11" | Upper |

