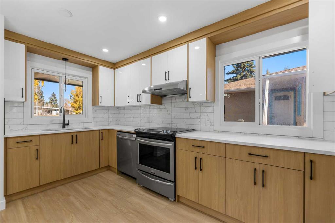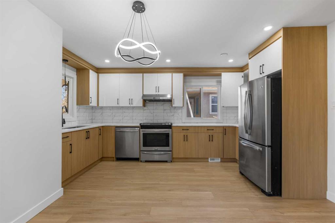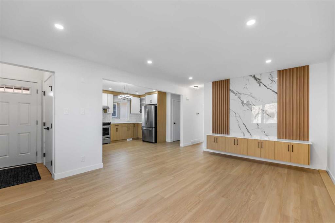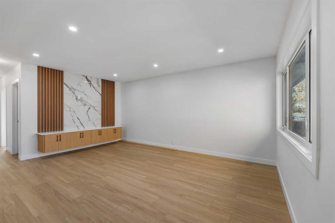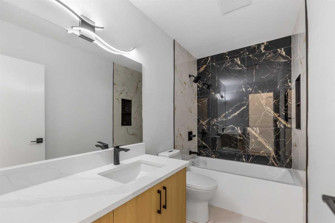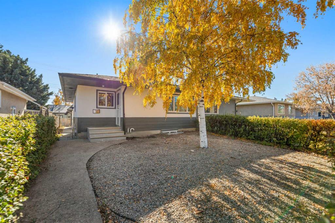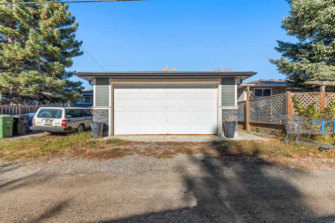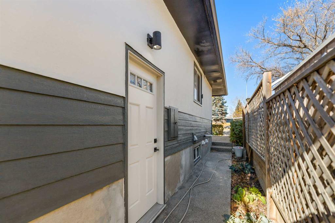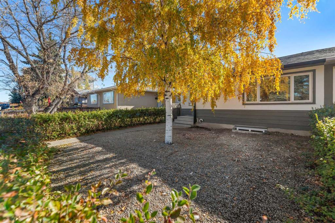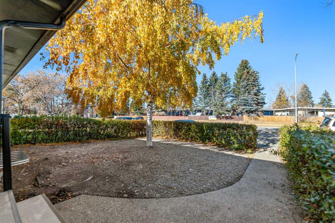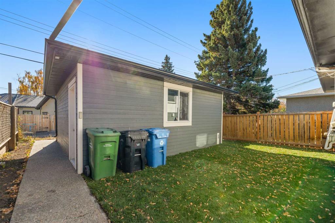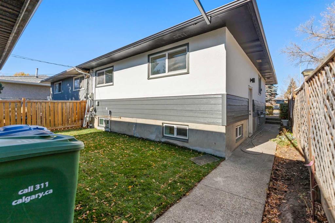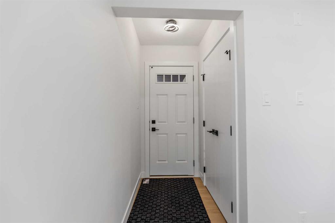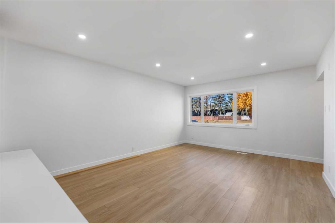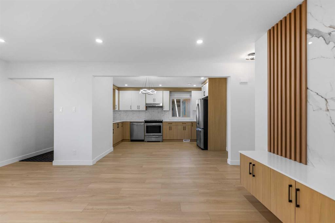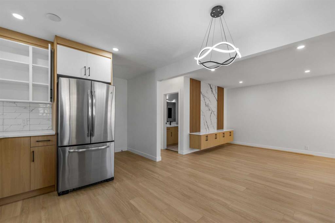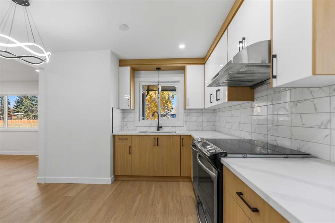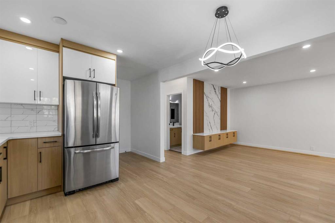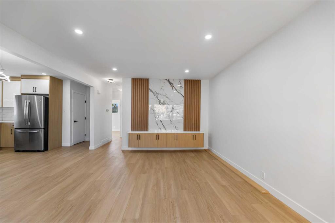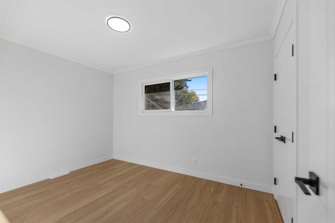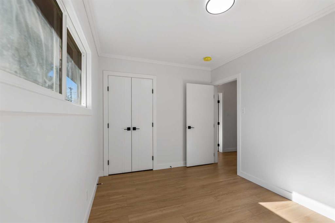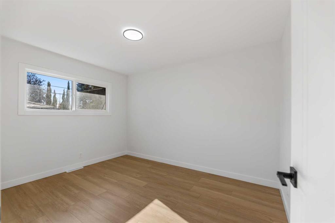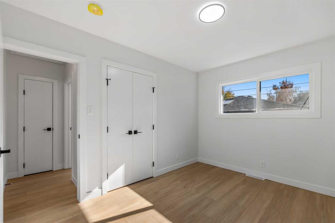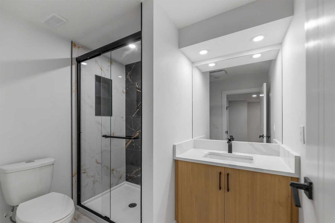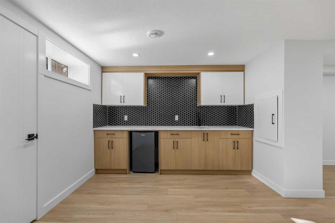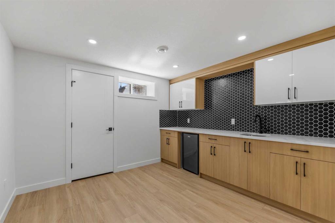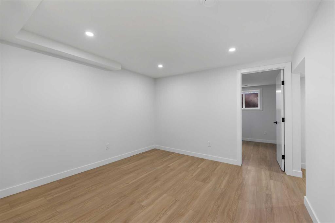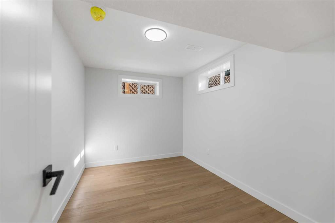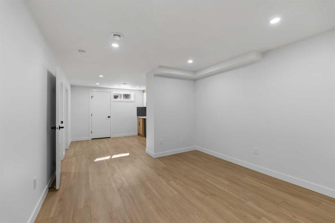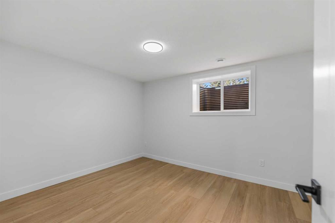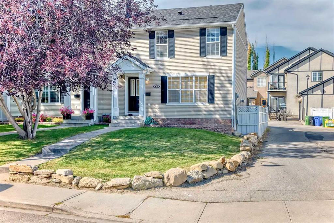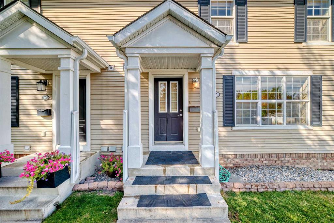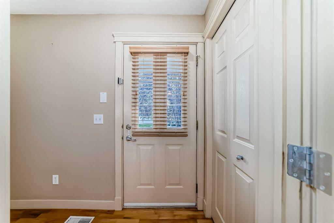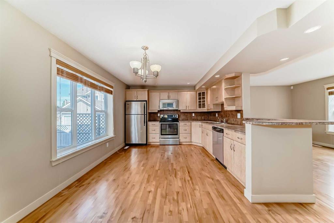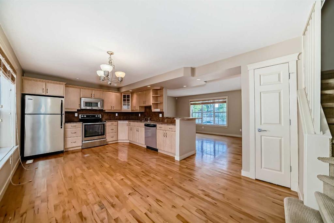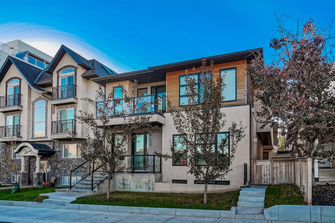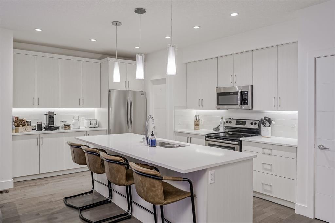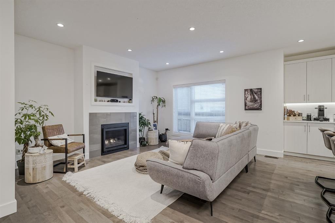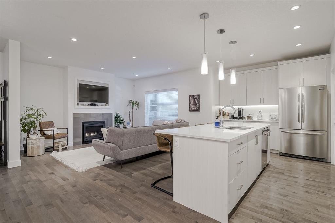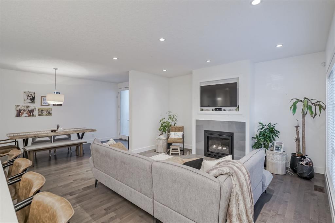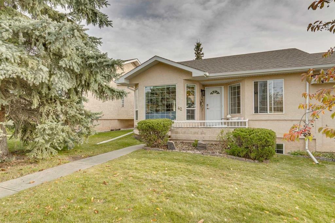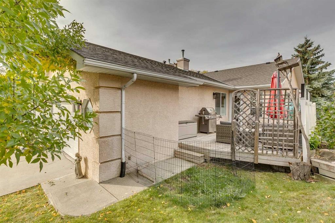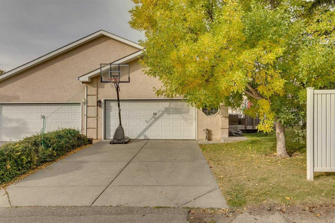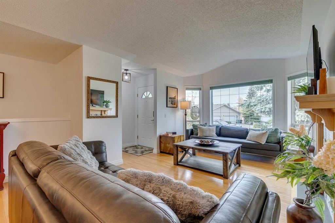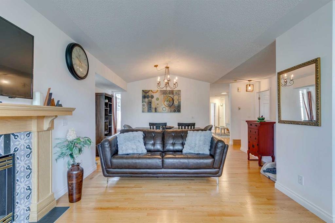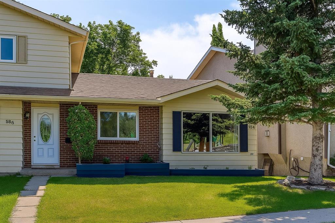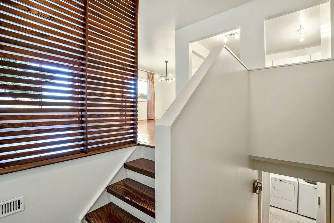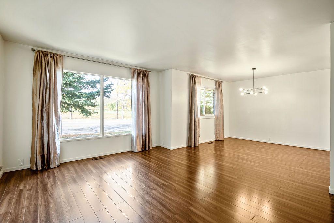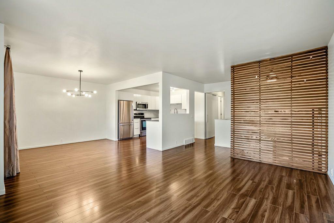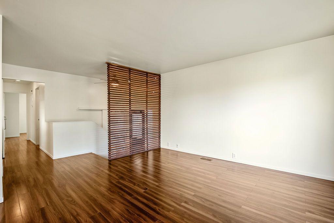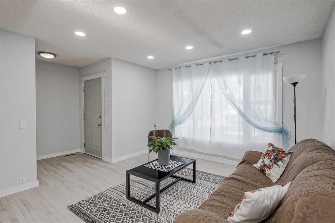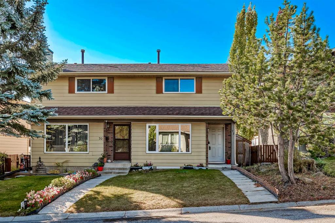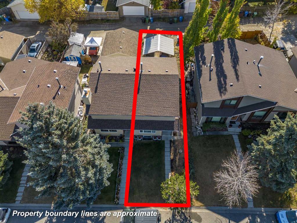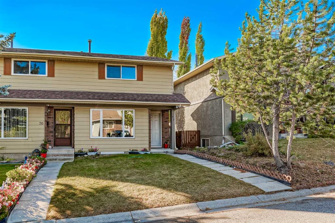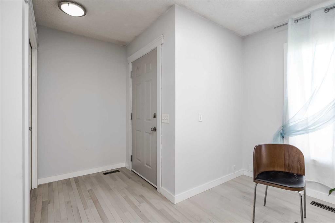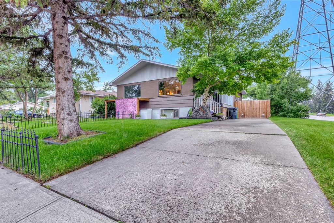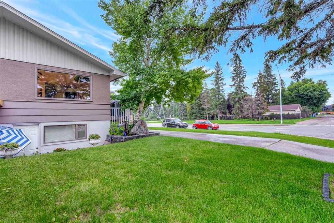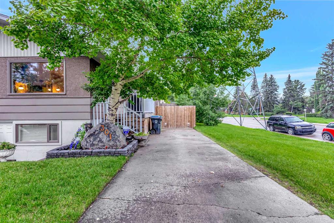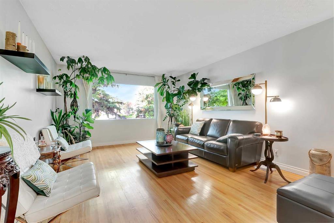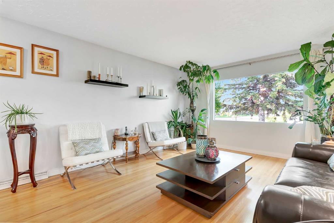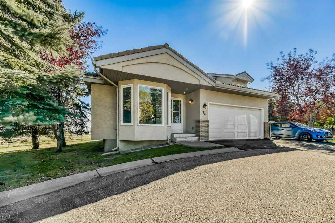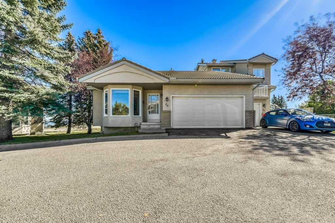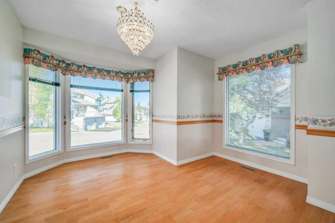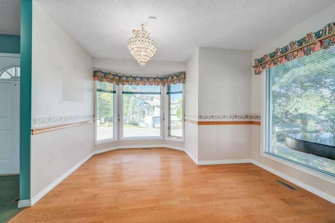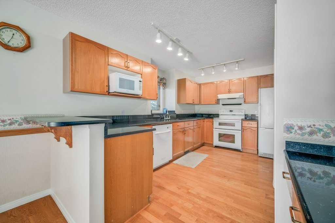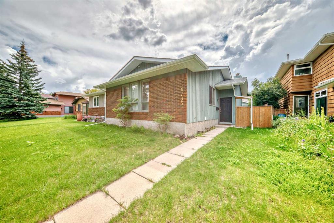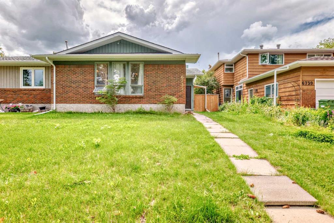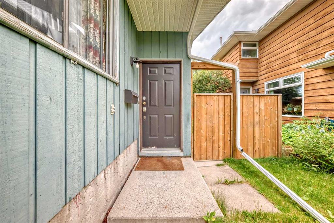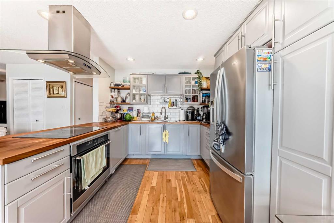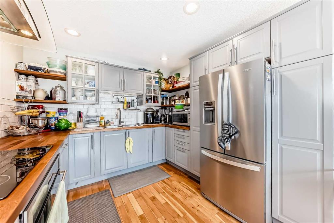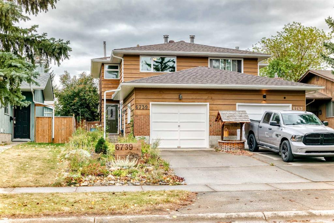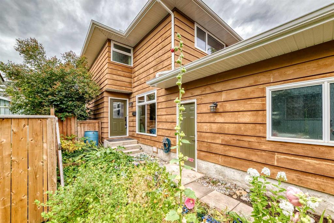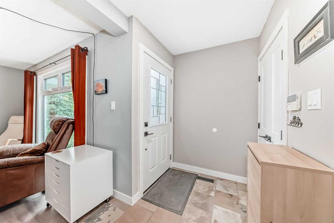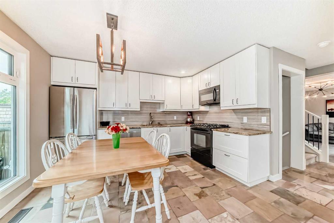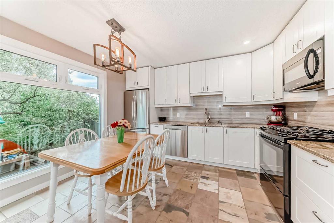4229 Richmond Road SW
Calgary T3E 4P4
MLS® Number: A2264729
$ 589,999
4
BEDROOMS
2 + 0
BATHROOMS
876
SQUARE FEET
1959
YEAR BUILT
Welcome to this charming Fully Renovated side-by-side bungalow (renovations with all permits pulled) in the highly sought-after community of Glamorgan. Offering 4 bedrooms, 2 full updated bathrooms and a newer double detached garage, this home features a wet bar in the basement with a separate entrance (Easy to convert to basement kitchen with illegal suite * Sellers are willing to illegally suite the basement for the right price *) making it ideal for multi-generational living or future rental income. The main floor features a bright and open layout with a spacious living and dining area finished in vinyl plank and luxury bult-in features. Enjoy a brand-new stylish and modern glossy kitchen cabinets with quartz countertop, some newer stainless-steel appliances and stylish light fixtures and beautiful full bathroom. Other major update includes newer vinyl windows and an electrical panel, newer shingles and a replaced hot water tank and high-efficient furnace. This rare find in a sought-after location creates an incredible opportunity for future returns. Some of the Highlights that Glamorgan offers are as follows: Recreation: Enjoy proximity to Grafton & Glamorgan Parks offering playgrounds, ball diamonds and the outdoor rink are all just a short walk or bike ride away. Schools: Exceptional walkability to neighborhood schools located just down the street. Transit: Conveniently located just a few houses away from the nearest bus stop headed east bound to downtown Calgary or west bound to the West Hills shopping district. Accessibility: Quick access to major Calgary thoroughfares ensures easy commuting in any direction in less than a 5-minute drive. Shopping & Dining: Discover shops, restaurants, gas, groceries, and the famous Glamorgan Bakery are mere steps from your doorstep. Calgary is in immediate need of additional rental properties which underscores the redevelopment potential of this property. This home has it all—style, comfort, and a fantastic location. Don’t miss your chance to see it - book your showing before it’s gone!
| COMMUNITY | Glamorgan |
| PROPERTY TYPE | Semi Detached (Half Duplex) |
| BUILDING TYPE | Duplex |
| STYLE | Side by Side, Bungalow |
| YEAR BUILT | 1959 |
| SQUARE FOOTAGE | 876 |
| BEDROOMS | 4 |
| BATHROOMS | 2.00 |
| BASEMENT | Finished, Full, Separate/Exterior Entry |
| AMENITIES | |
| APPLIANCES | Dishwasher, Dryer, Electric Stove, Range Hood, Refrigerator, Washer |
| COOLING | None |
| FIREPLACE | N/A |
| FLOORING | Ceramic Tile, Vinyl Plank |
| HEATING | Forced Air |
| LAUNDRY | In Basement |
| LOT FEATURES | Rectangular Lot |
| PARKING | Double Garage Detached |
| RESTRICTIONS | None Known |
| ROOF | Asphalt Shingle |
| TITLE | Fee Simple |
| BROKER | First Place Realty |
| ROOMS | DIMENSIONS (m) | LEVEL |
|---|---|---|
| Family Room | 10`11" x 11`0" | Basement |
| Bedroom | 11`8" x 8`1" | Basement |
| Bedroom | 12`4" x 10`1" | Basement |
| Laundry | 11`7" x 9`5" | Basement |
| 3pc Bathroom | 7`7" x 6`2" | Basement |
| Kitchen | 10`11" x 10`3" | Basement |
| Living Room | 17`3" x 12`10" | Main |
| 4pc Bathroom | 9`3" x 4`11" | Main |
| Kitchen | 14`10" x 11`4" | Main |
| Bedroom - Primary | 11`11" x 8`9" | Main |
| Bedroom | 12`3" x 9`3" | Main |

