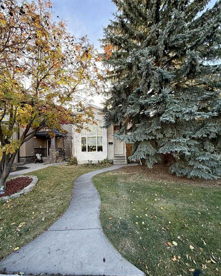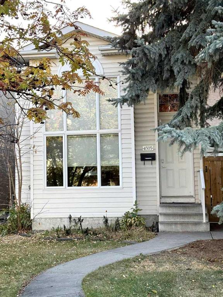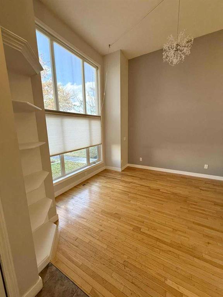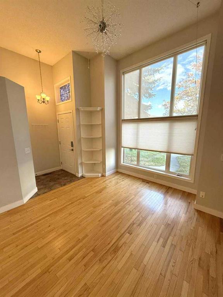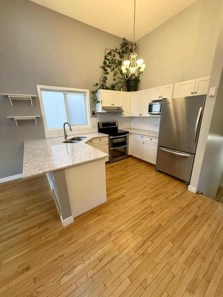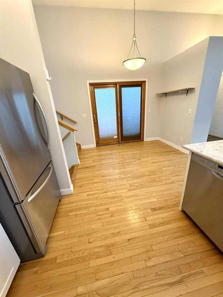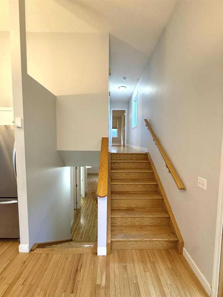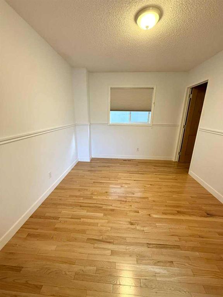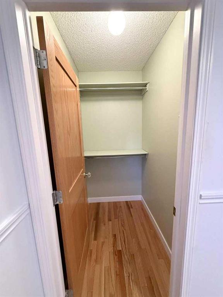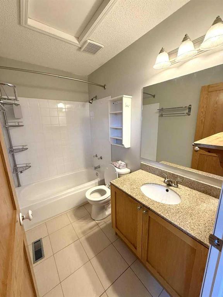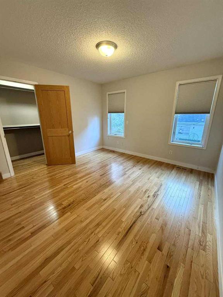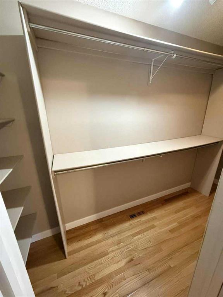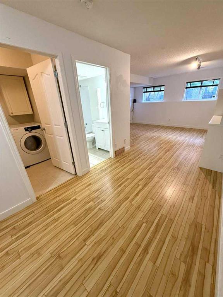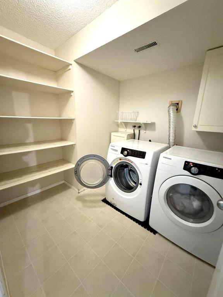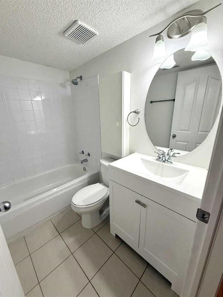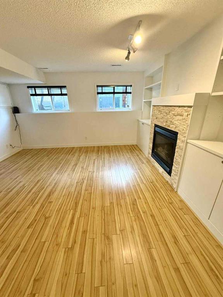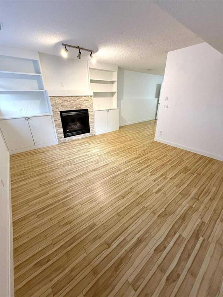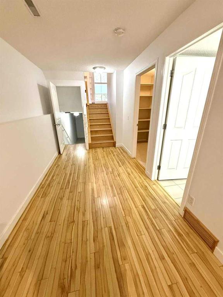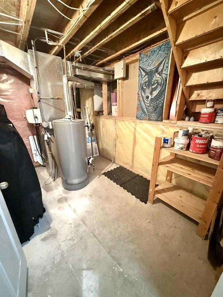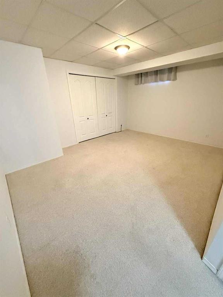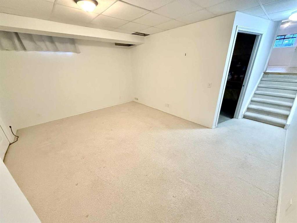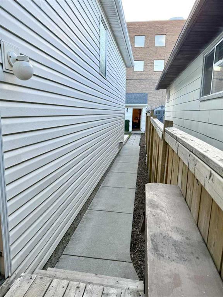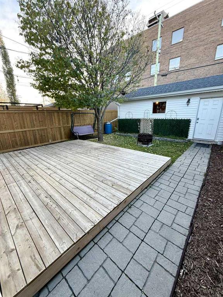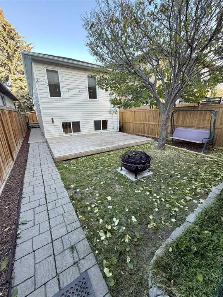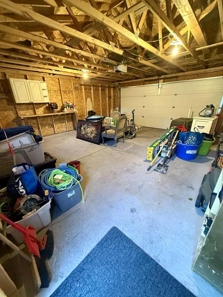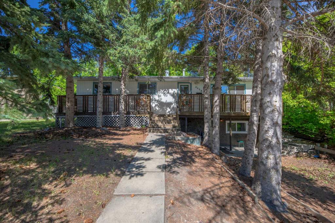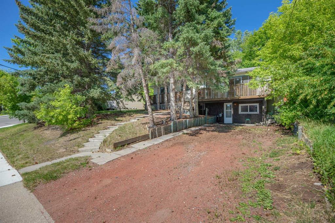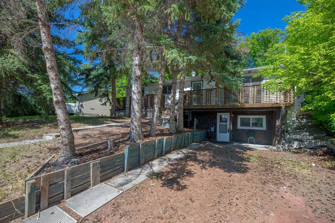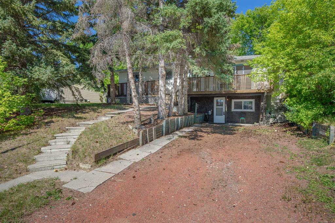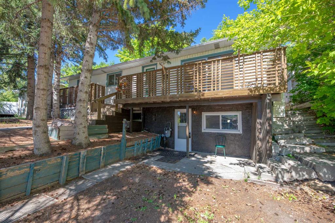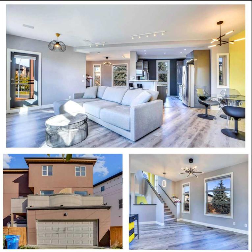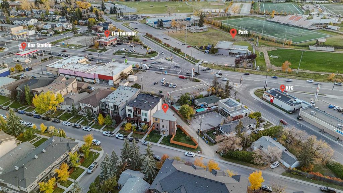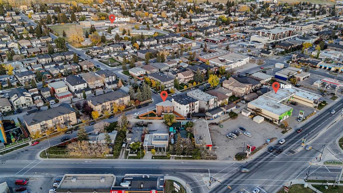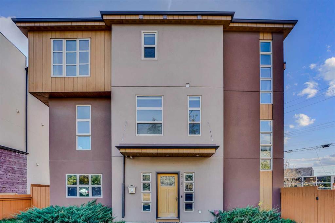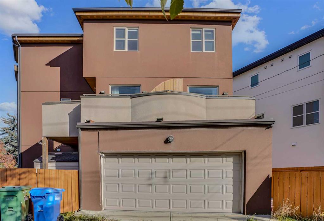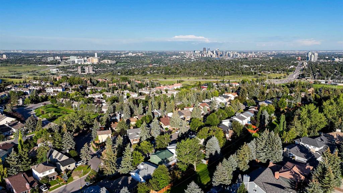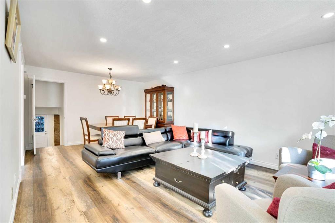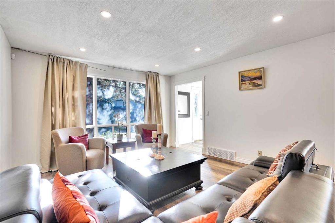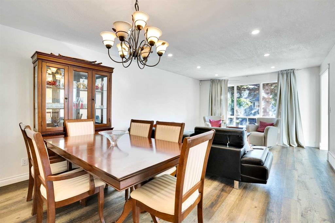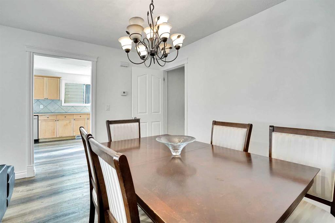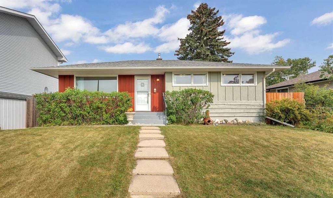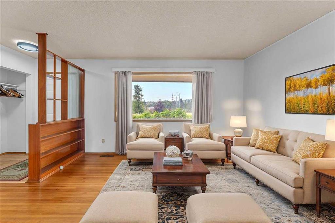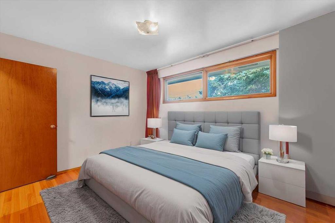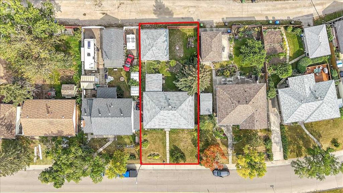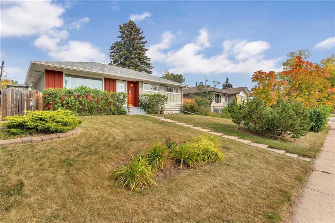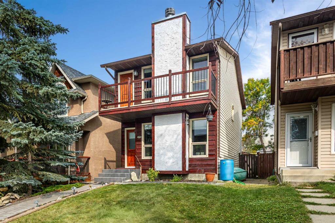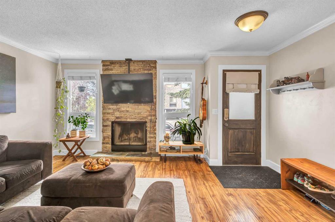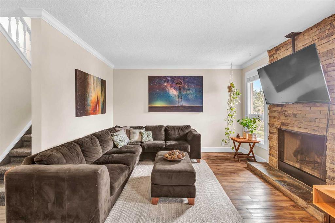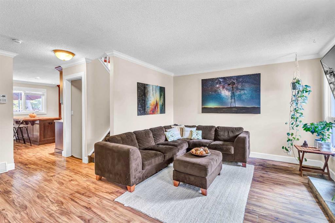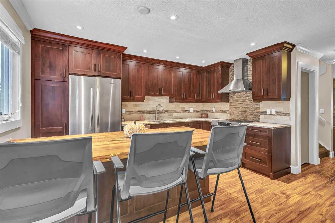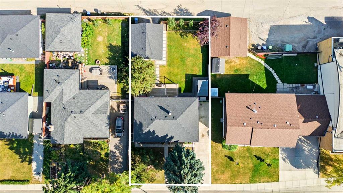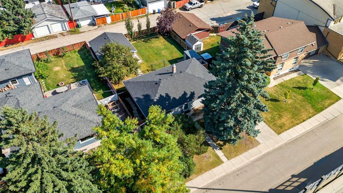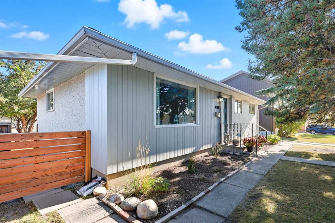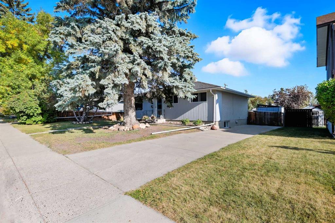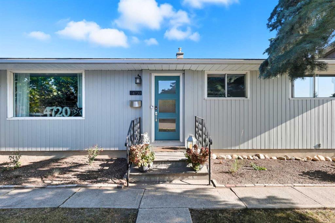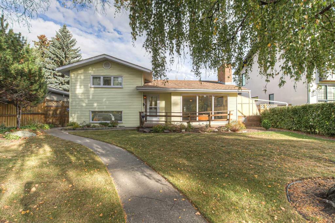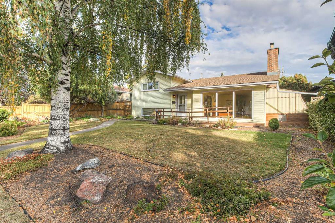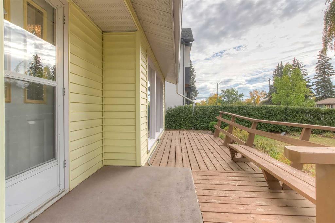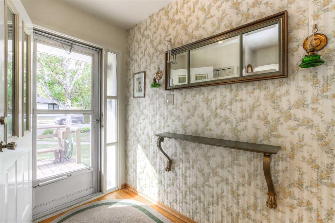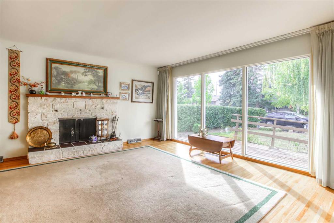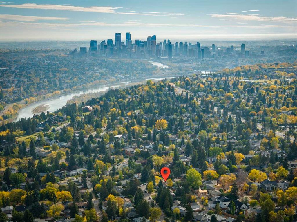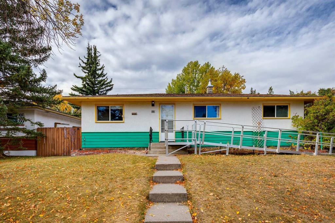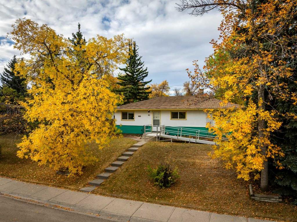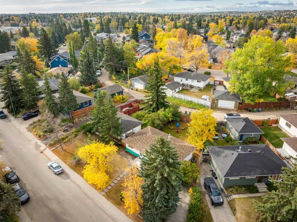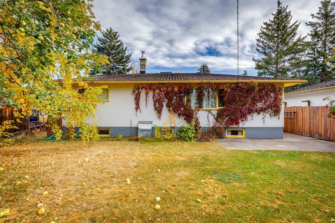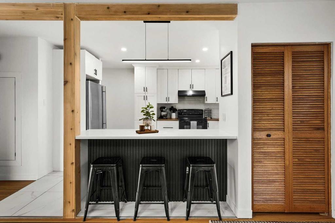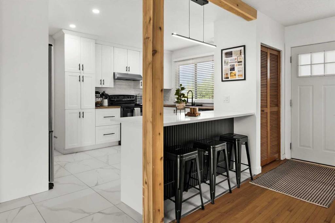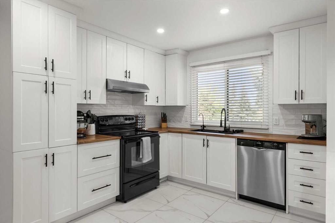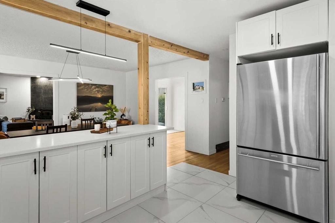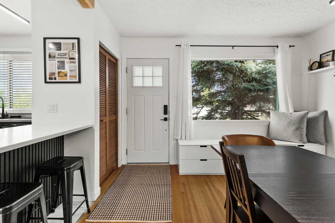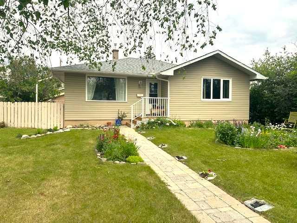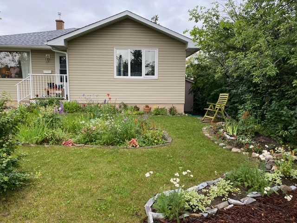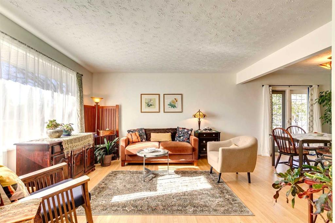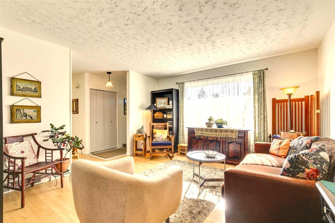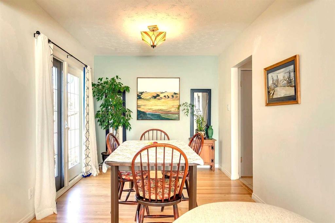4505 17 Avenue NW
Calgary T3B0N9
MLS® Number: A2265603
$ 675,000
3
BEDROOMS
2 + 0
BATHROOMS
873
SQUARE FEET
1998
YEAR BUILT
Welcome to this adorable detached home perfectly situated on a quiet street in the desirable community of Montgomery. Enjoy an unbeatable location within walking distance to schools, the Bow River, parks, and countless amenities — all just minutes from Downtown, Market Mall, the U of C, and the Foothills Hospital. Inside, you’ll be greeted by vaulted ceilings and a skylight that floods the open-concept kitchen and living room with natural light. The well-designed kitchen features quartz countertops, stainless steel appliances, ample white cabinetry, and a peninsula island with breakfast bar — ideal for cooking, entertaining, or gathering with family and friends. Upstairs, the primary bedroom is a peaceful retreat with extra windows and a massive walk-in closet — perfect for even the most extensive wardrobe. A second spacious bedroom and a 4-piece family bathroom complete the upper level. The lower level offers a warm and inviting family room with a cozy fireplace flanked by custom built-ins, large windows with backyard views, another 4-piece bathroom, and a well-equipped laundry area with plenty of storage. This space is perfect for guests, a home office, gym, or hobby area. Step outside to the private backyard, fully fenced and located behind a double detached garage. A full-width deck is ideal for relaxing while the grassy yard offers plenty of room for kids and pets to play.
| COMMUNITY | Montgomery |
| PROPERTY TYPE | Detached |
| BUILDING TYPE | House |
| STYLE | 4 Level Split |
| YEAR BUILT | 1998 |
| SQUARE FOOTAGE | 873 |
| BEDROOMS | 3 |
| BATHROOMS | 2.00 |
| BASEMENT | Finished, Full |
| AMENITIES | |
| APPLIANCES | Dishwasher, Dryer, Electric Stove, Microwave, Range Hood, Refrigerator, Washer |
| COOLING | None |
| FIREPLACE | Family Room, Gas, Mantle, Stone |
| FLOORING | Carpet, Hardwood, Tile |
| HEATING | Forced Air, Natural Gas |
| LAUNDRY | Lower Level |
| LOT FEATURES | Back Lane, Back Yard, Front Yard, Landscaped, Lawn, Many Trees, Rectangular Lot, Street Lighting |
| PARKING | Double Garage Detached |
| RESTRICTIONS | Easement Registered On Title, Underground Utility Right of Way |
| ROOF | Asphalt Shingle |
| TITLE | Fee Simple |
| BROKER | Century 21 Masters |
| ROOMS | DIMENSIONS (m) | LEVEL |
|---|---|---|
| Furnace/Utility Room | 11`8" x 8`0" | Basement |
| Family Room | 14`10" x 12`8" | Lower |
| 4pc Bathroom | 7`4" x 4`11" | Lower |
| Bedroom | 14`10" x 11`10" | Lower |
| Laundry | 7`4" x 8`4" | Lower |
| Flex Space | 7`2" x 12`1" | Lower |
| Kitchen | 9`0" x 11`4" | Main |
| Dining Room | 7`0" x 9`5" | Main |
| Entrance | 4`10" x 3`11" | Main |
| Living Room | 11`2" x 11`11" | Main |
| 4pc Bathroom | 8`2" x 5`0" | Second |
| Bedroom - Primary | 11`11" x 12`0" | Second |
| Bedroom | 12`2" x 9`6" | Second |
| Walk-In Closet | 3`7" x 5`0" | Second |
| Walk-In Closet | 3`8" x 12`0" | Second |

