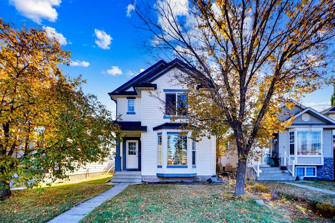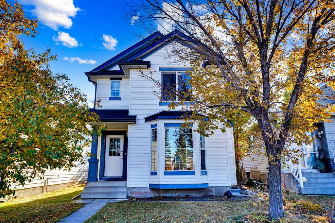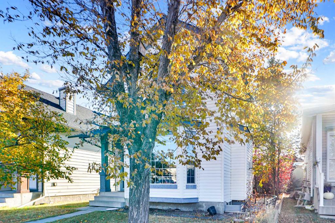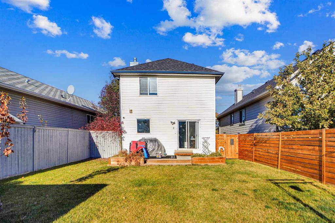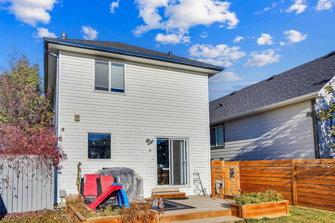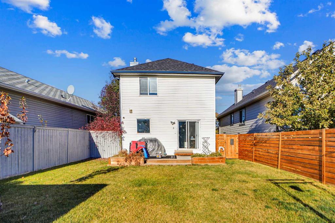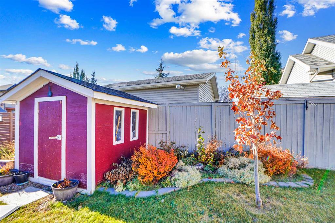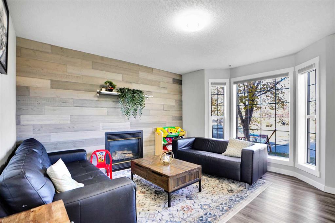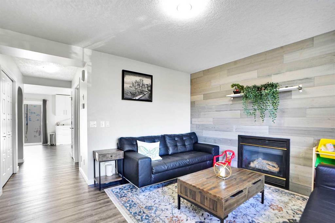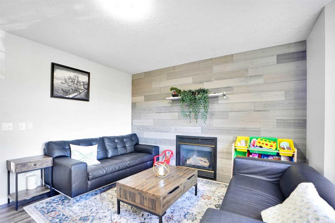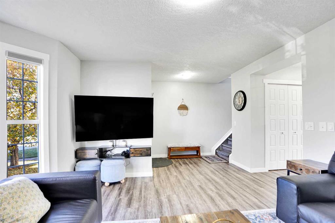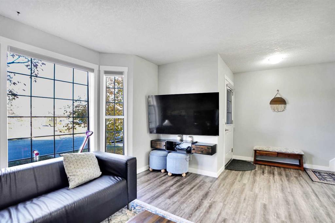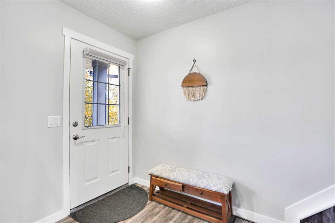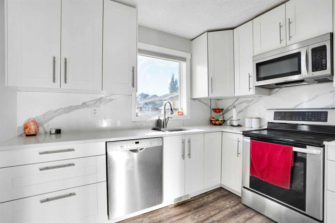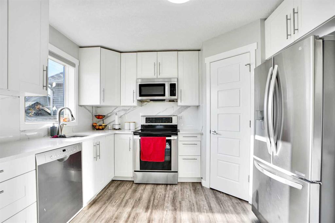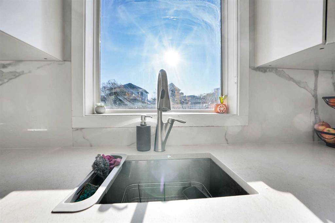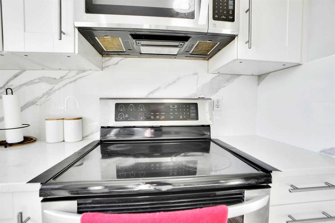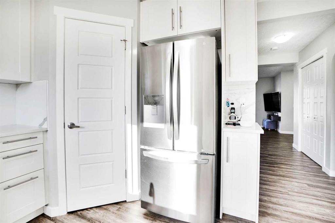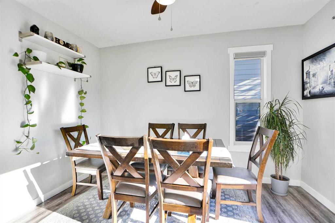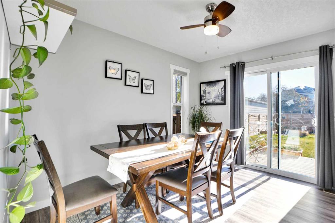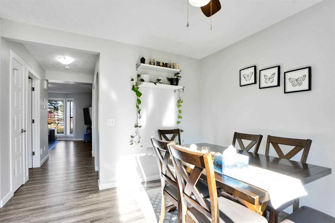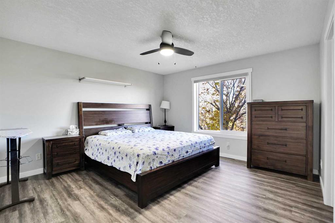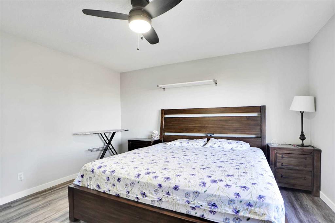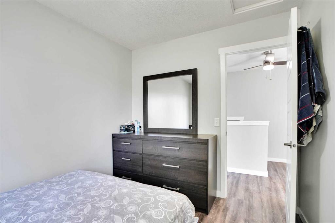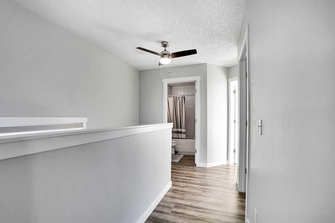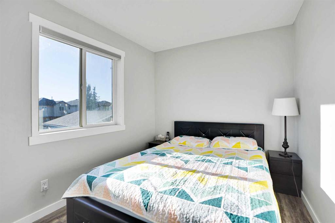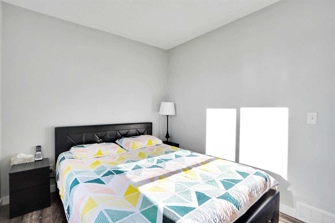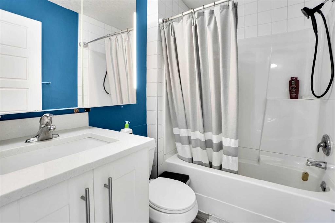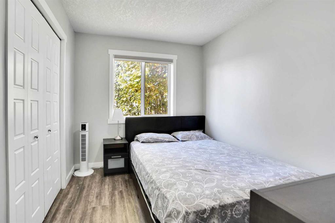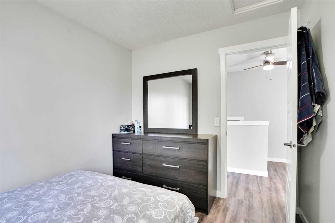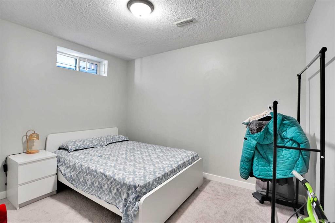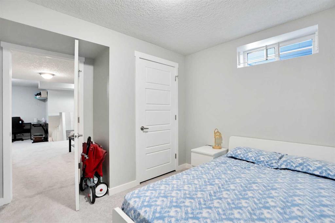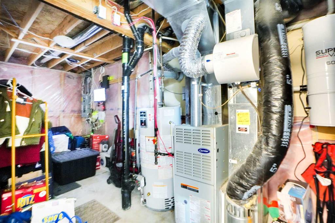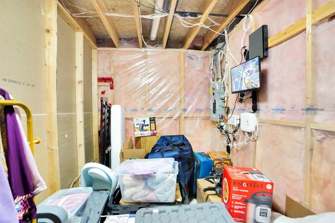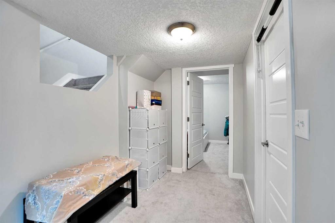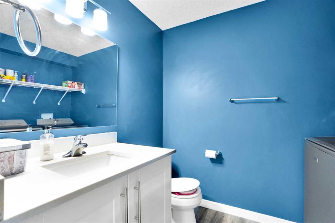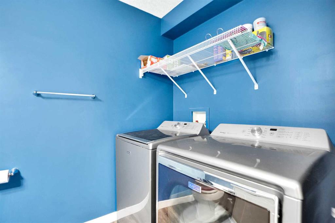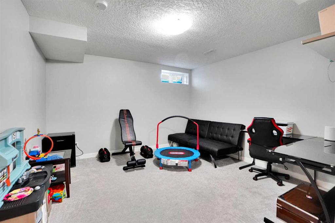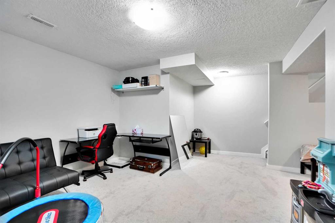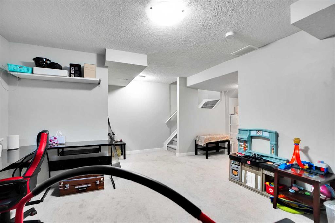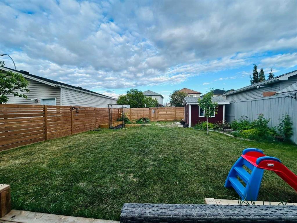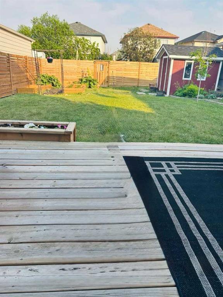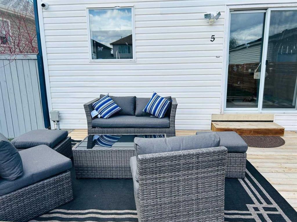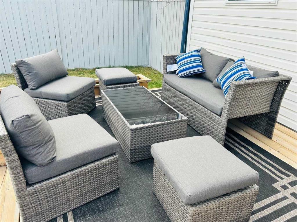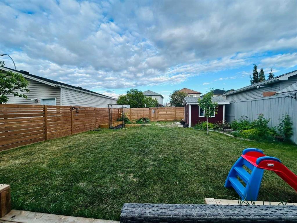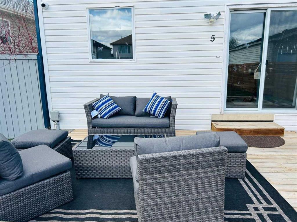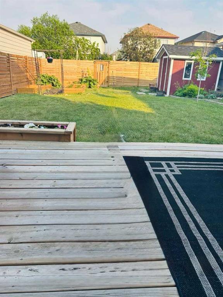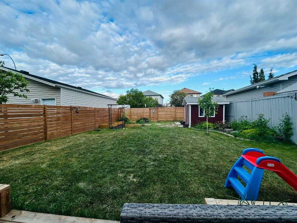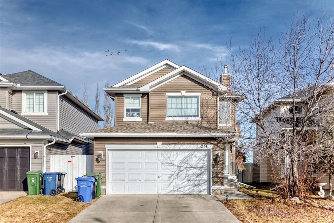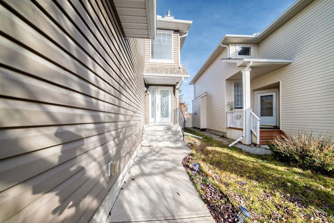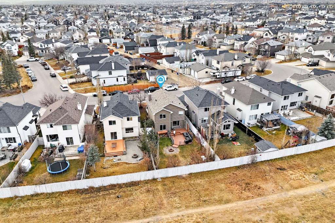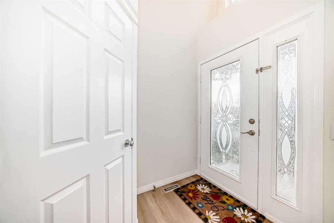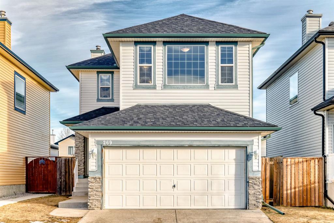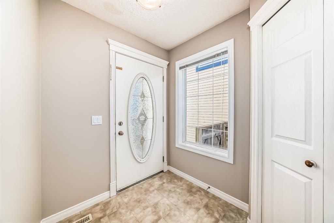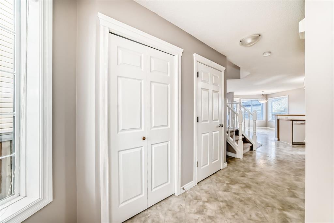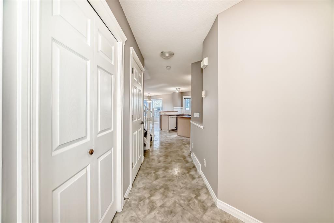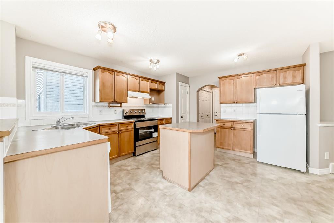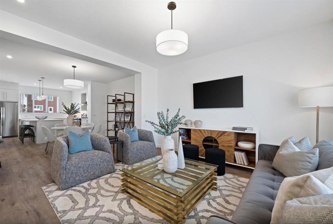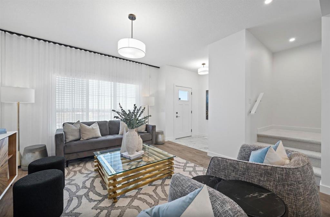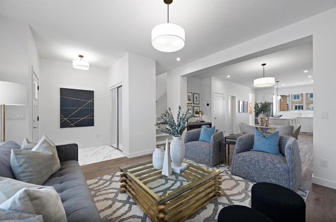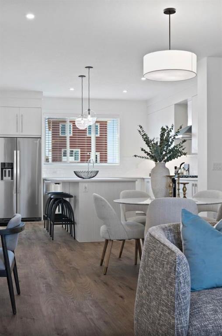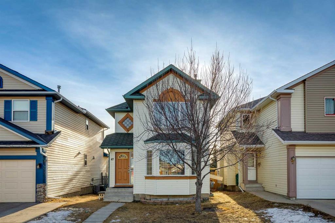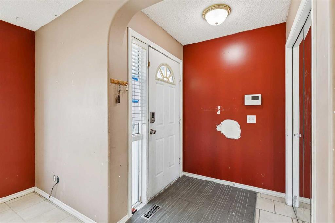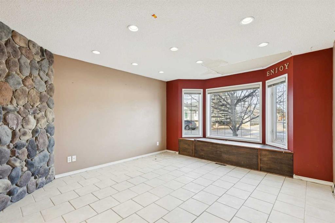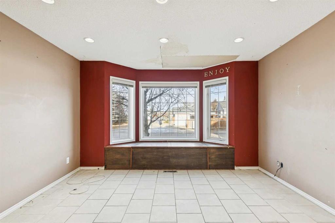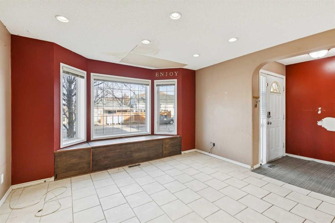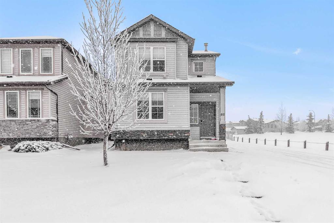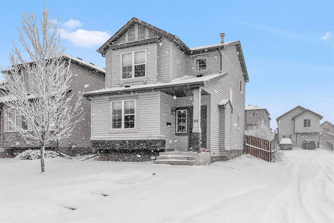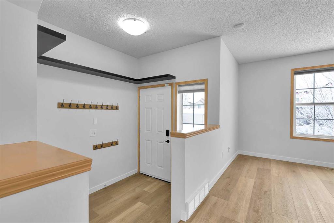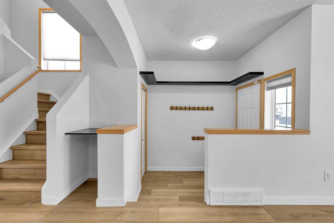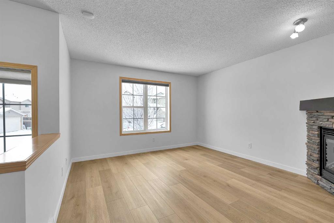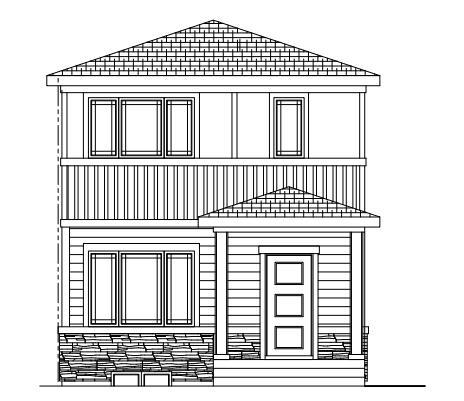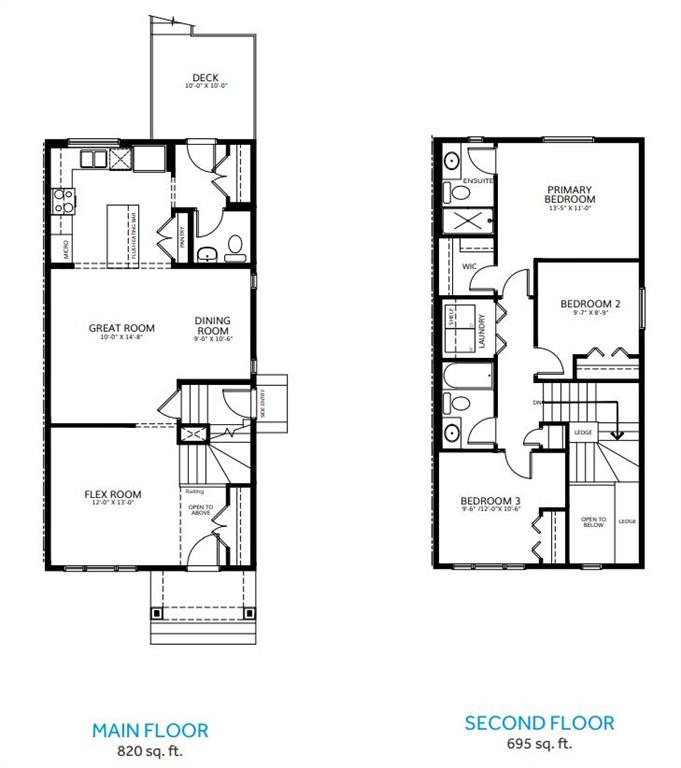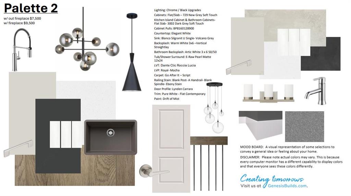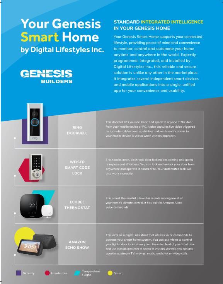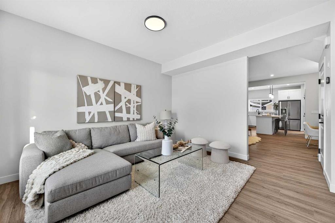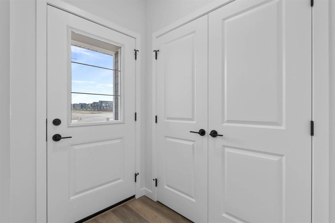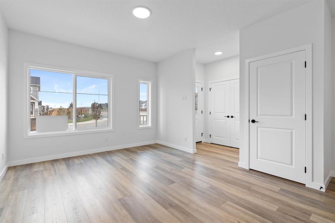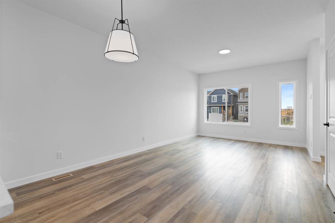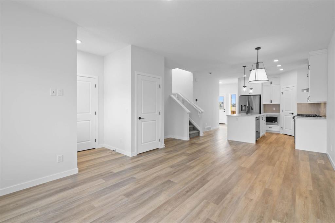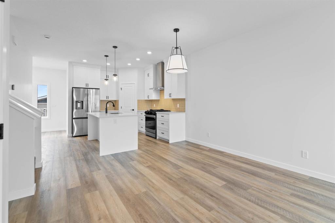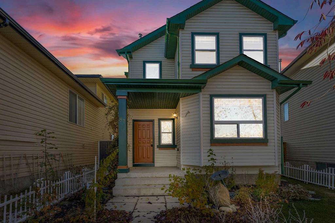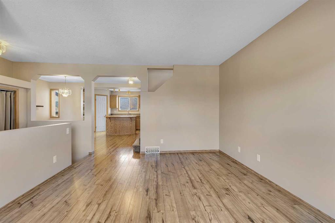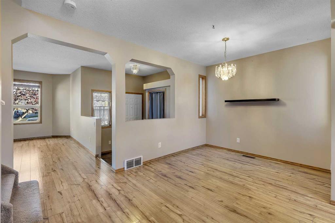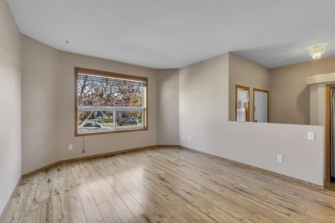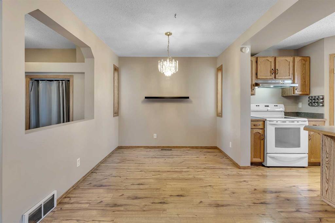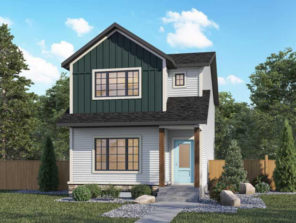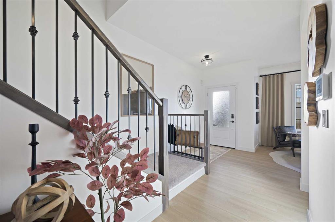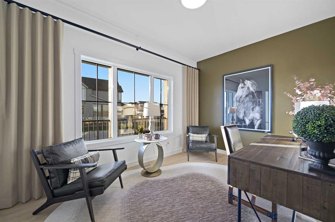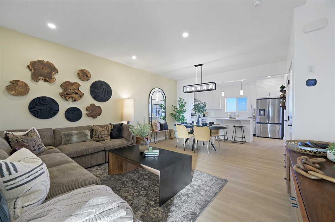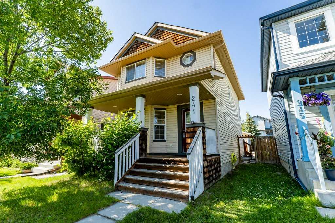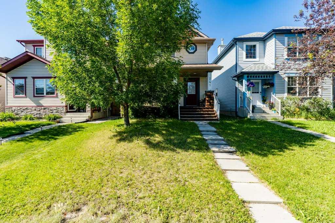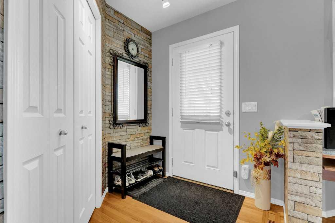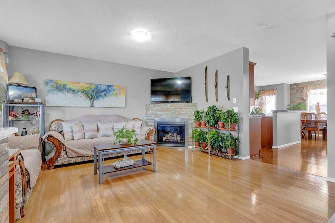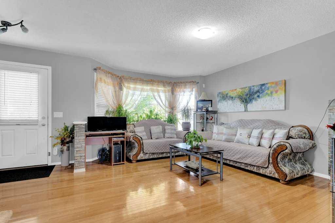5 Coville Gardens NE
Calgary T3K 5N8
MLS® Number: A2266088
$ 525,000
4
BEDROOMS
1 + 1
BATHROOMS
1,352
SQUARE FEET
2001
YEAR BUILT
Welcome to 5 Coville Gardens NE, on a quiet cul-de-sac in Coventry Hills. This fully developed 4-bedroom (3+1), 1.5-bath home has total of 1947 sqft of living space. This house offers exceptional value and comfort in a family-friendly community. Step inside to a spacious and bright living Room featuring a cozy gas fireplace. The main floor layout has a front living room and an open concept kitchen/dining with deck access for inclusive entertaining. The Kitchen shines brightly with Quartz counter tops. Many shopping and activities are within 5 minutes. There are also schools, transit, parks, walking paths and golf all nearby, with quick access to Deerfoot & Stoney Trail. Upstairs, the master bedroom has a proper walk-in closet and the two additional bedrooms, and a full bathroom upstairs makes this desirable for a family. The finished basement offers a large recreation room – perfect for movie nights, a play area, or a home gym. Out back, you'll find a large fully fenced yard with a wood deck and a handy storage shed. This makes it an ideal whether you’re looking for your perfect starter home or a great investment property. Following the 2024 hailstorm, the home was fully repaired in 2025, including new roof, siding, window, and gutters.
| COMMUNITY | Coventry Hills |
| PROPERTY TYPE | Detached |
| BUILDING TYPE | House |
| STYLE | 2 Storey |
| YEAR BUILT | 2001 |
| SQUARE FOOTAGE | 1,352 |
| BEDROOMS | 4 |
| BATHROOMS | 2.00 |
| BASEMENT | Full |
| AMENITIES | |
| APPLIANCES | Dishwasher, Dryer, Electric Stove, Microwave Hood Fan, Refrigerator, Washer |
| COOLING | None |
| FIREPLACE | Electric |
| FLOORING | Vinyl Plank |
| HEATING | Central, Forced Air |
| LAUNDRY | Laundry Room, Main Level |
| LOT FEATURES | Back Lane, Back Yard, Conservation, Front Yard, Lawn, Rectangular Lot |
| PARKING | Off Street |
| RESTRICTIONS | Utility Right Of Way |
| ROOF | Asphalt Shingle |
| TITLE | Fee Simple |
| BROKER | Insta Realty |
| ROOMS | DIMENSIONS (m) | LEVEL |
|---|---|---|
| Bedroom | 10`10" x 10`11" | Basement |
| Game Room | 17`9" x 20`7" | Basement |
| Furnace/Utility Room | 10`10" x 10`11" | Basement |
| Living Room | 13`1" x 13`7" | Main |
| Kitchen | 9`11" x 11`5" | Main |
| Pantry | 2`7" x 3`4" | Main |
| Foyer | 5`8" x 7`4" | Main |
| Dining Room | 9`3" x 11`5" | Main |
| 2pc Bathroom | 8`3" x 8`0" | Main |
| Bedroom | 10`8" x 8`5" | Main |
| Bedroom | 11`3" x 8`5" | Upper |
| Walk-In Closet | 5`8" x 12`9" | Upper |
| Bedroom - Primary | 14`8" x 13`2" | Upper |
| 4pc Bathroom | 5`5" x 7`4" | Upper |

