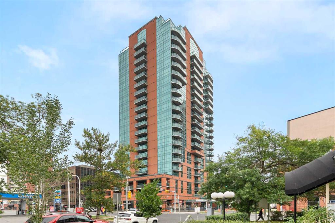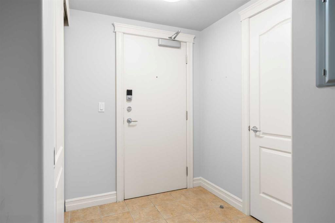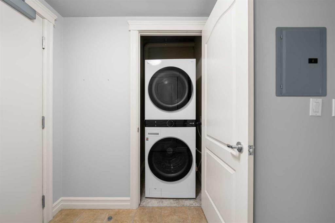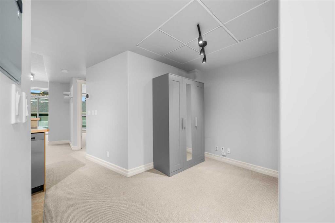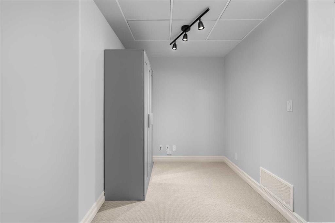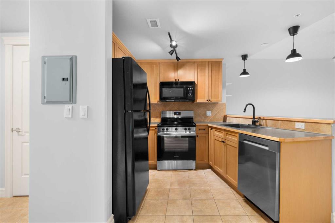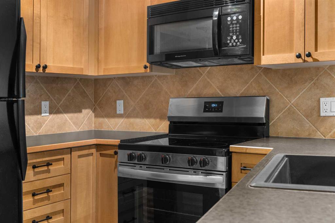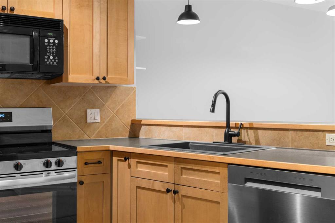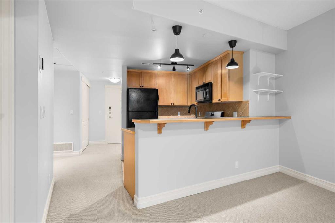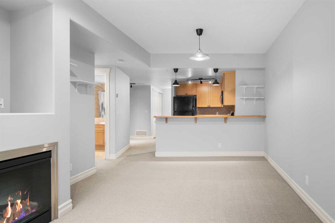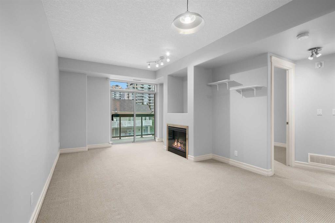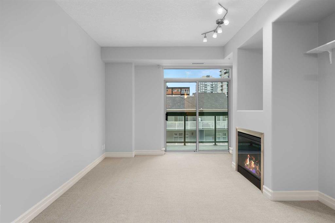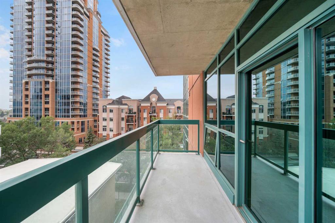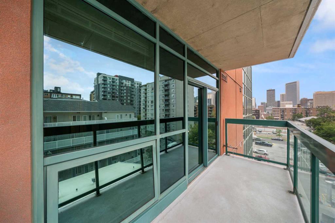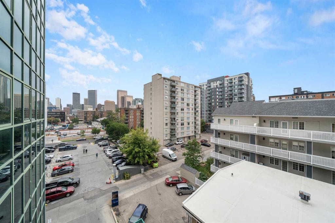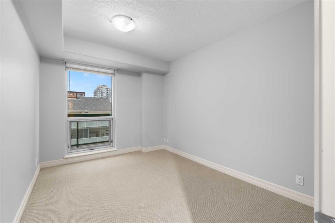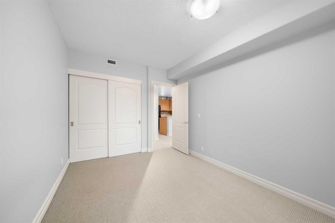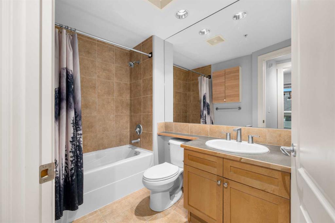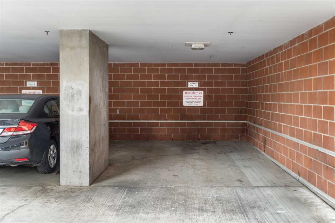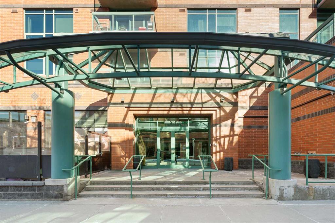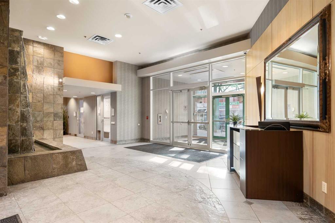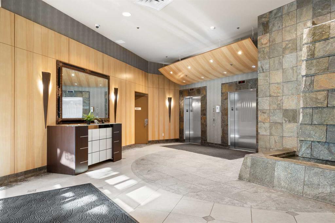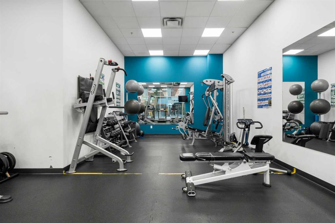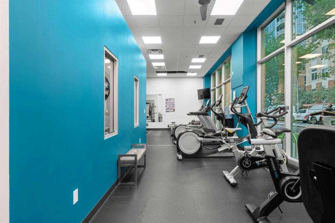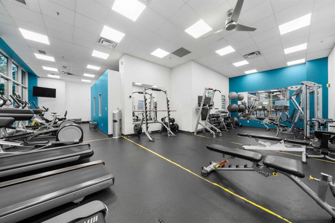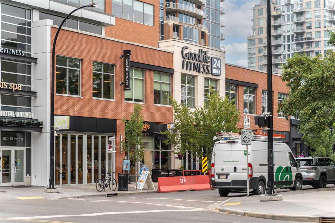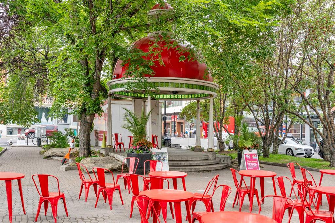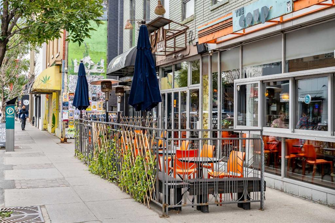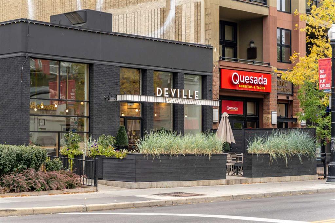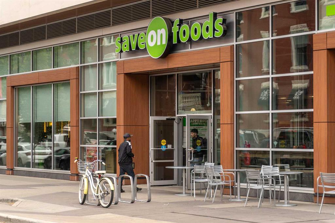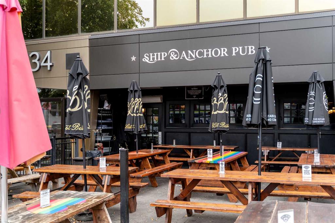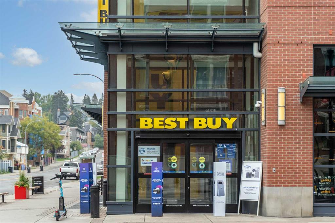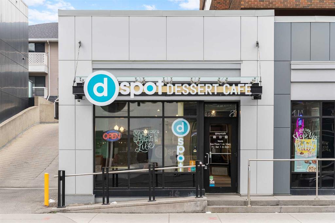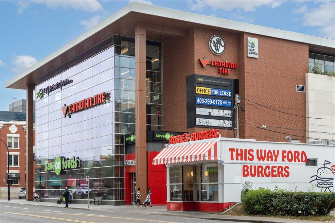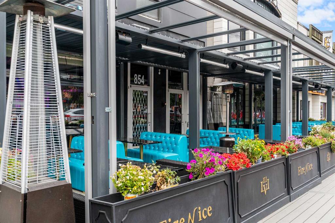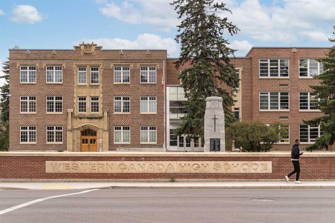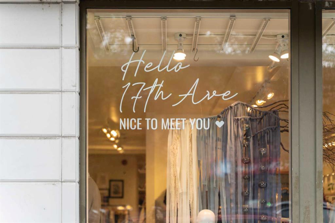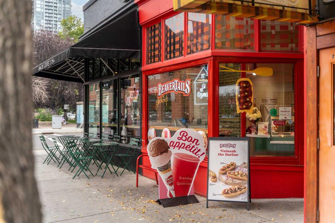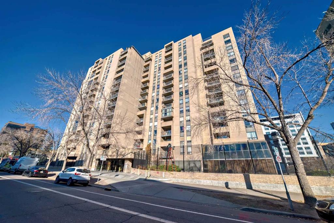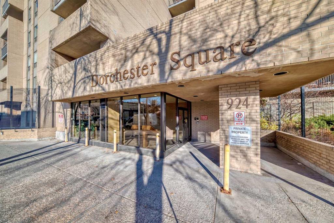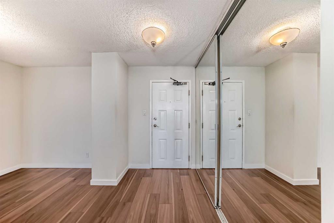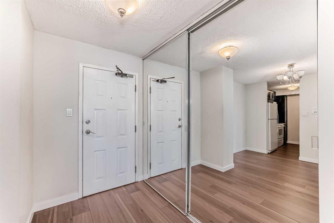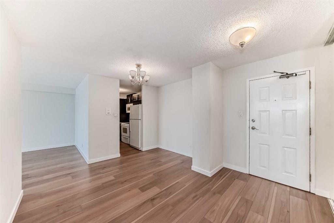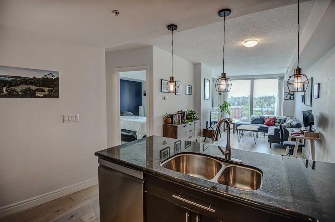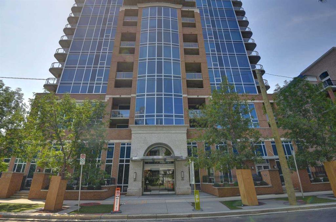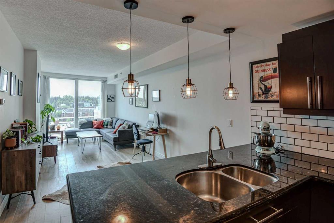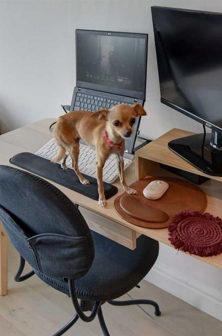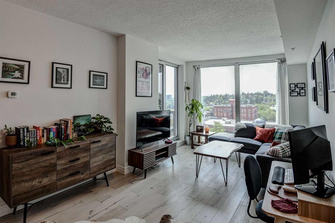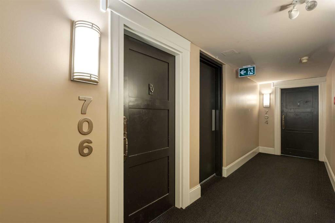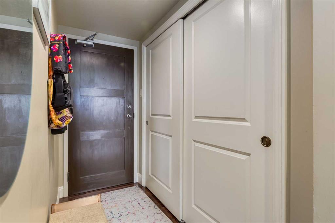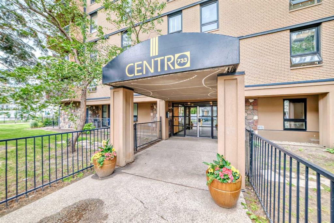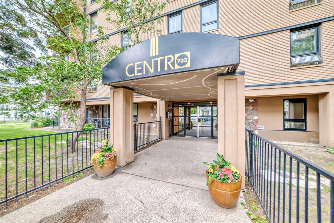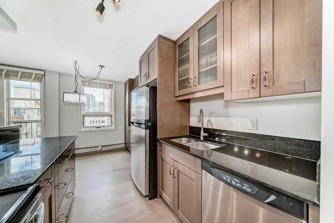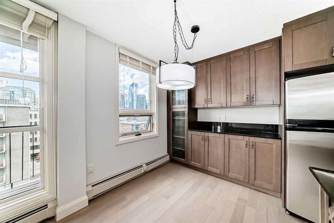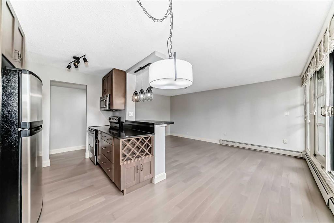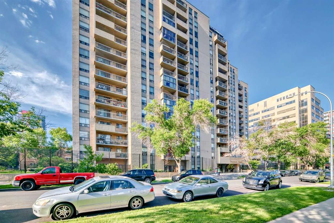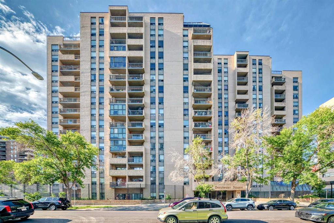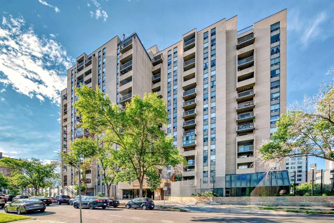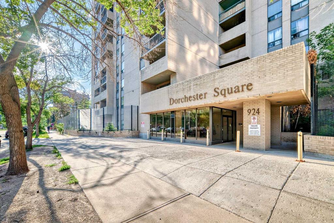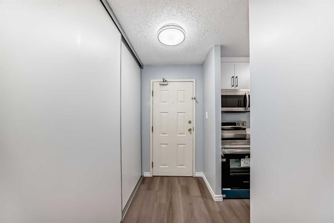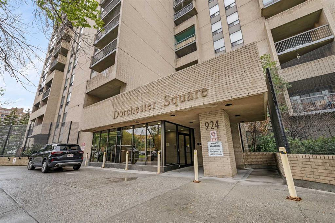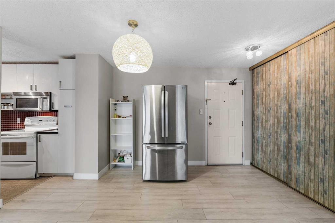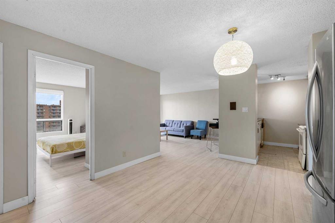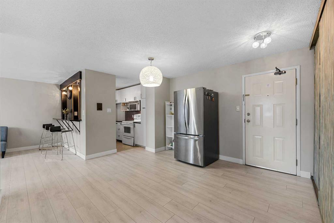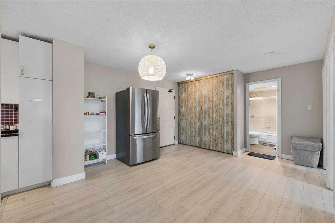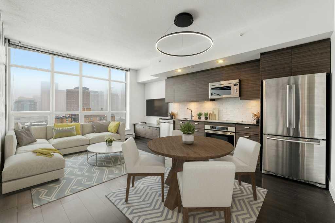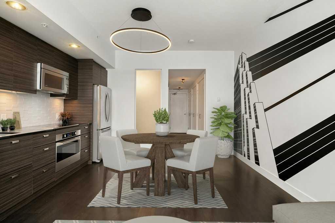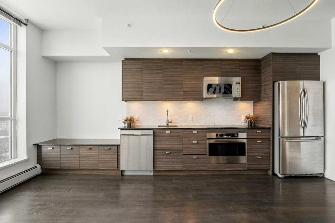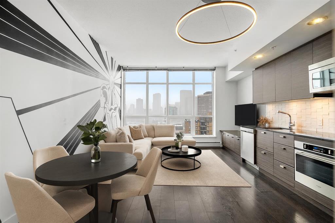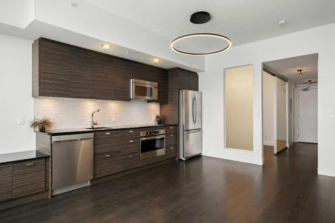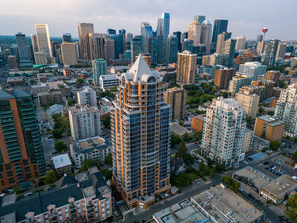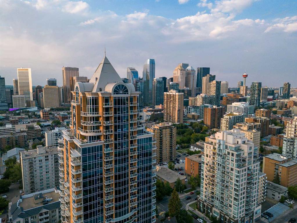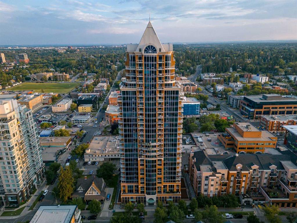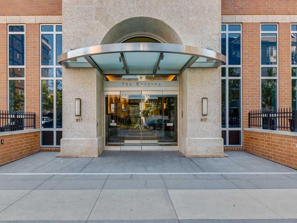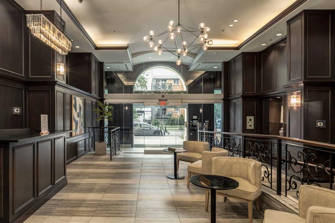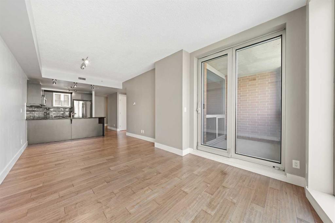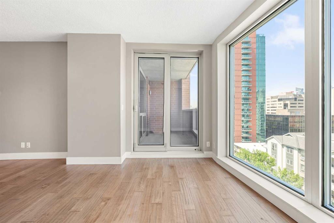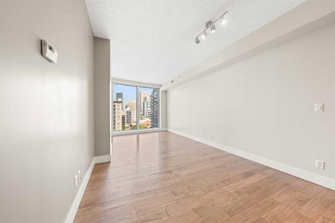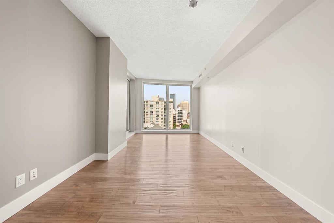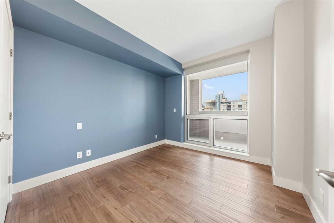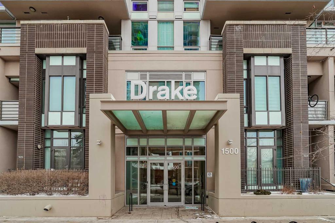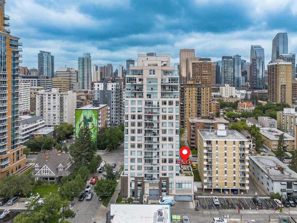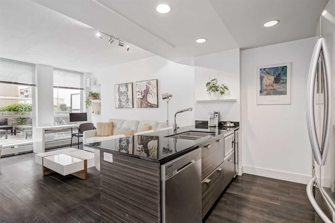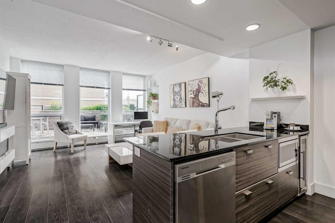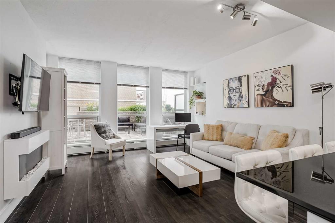508, 836 15 Avenue SW
Calgary T2R 1S2
MLS® Number: A2254680
$ 299,000
1
BEDROOMS
1 + 0
BATHROOMS
667
SQUARE FEET
2004
YEAR BUILT
Welcome to your inner-city retreat in the heart of the Beltline! Located on the 5th floor of the elegant Emerald Stone building, this 1-bedroom plus den and 1-bathroom apartment with updates, offers nearly 666 square feet of functional living space and unbeatable walkability. Step inside to find a bright, open-concept layout with a spacious living room and thoughtfully placed bedroom and den—ideal for a private home office setup. The updated kitchen appliances, hardware, and sink are perfect additions that enhance the modern feel of the home. Enjoy sunrises with your morning coffee on the east-facing balcony, complete with a gas line for a BBQ. The bathroom has been fitted with a new toilet, an updated faucet, and an extra wall storage cabinet. With new light fixtures throughout the home and a fireplace, this residence is extra cozy and bright. However, with in-home AC, you can cool it down if needed. Additional highlights include an in-suite new stackable laundry unit and a large storage cabinet in the den that stays with the home. The building offers a full suite of amenities: a well-equipped fitness center, a social lounge with a pool table and kitchenette that can be booked for hosting activities, and a full-time concierge (employed by the condo board, not a third-party service) who handles parcels and keeps the building running smoothly. With a dedicated maintenance team, daily compost and recycling pickup, and biannual in-unit air filter replacements, this offers true lock-and-leave convenience. Pet-friendly (two allowed per unit), secure, and quiet—with a high owner-occupancy rate and no short-term rentals permitted—Emerald Stone is a solid, well-managed building. The location is unbeatable: just steps from 17th Ave’s restaurants, shops, events, and nightlife, plus easy access to groceries, transit, schools, and downtown. Leave the car parked and walk or bike anywhere—Prince’s Island Park, the river pathway system, and year-round community events are all nearby. Whether you're a first-time buyer or looking to live in one of Calgary’s most vibrant communities, this unit delivers on quality, and lifestyle. Book your showing today!
| COMMUNITY | Beltline |
| PROPERTY TYPE | Apartment |
| BUILDING TYPE | High Rise (5+ stories) |
| STYLE | Single Level Unit |
| YEAR BUILT | 2004 |
| SQUARE FOOTAGE | 667 |
| BEDROOMS | 1 |
| BATHROOMS | 1.00 |
| BASEMENT | |
| AMENITIES | |
| APPLIANCES | Central Air Conditioner, Dishwasher, Microwave Hood Fan, Refrigerator, Stove(s), Washer/Dryer Stacked |
| COOLING | Central Air |
| FIREPLACE | None |
| FLOORING | Carpet, Laminate, Tile |
| HEATING | Fan Coil |
| LAUNDRY | In Unit |
| LOT FEATURES | |
| PARKING | Covered, Stall, Titled |
| RESTRICTIONS | Board Approval |
| ROOF | |
| TITLE | Fee Simple |
| BROKER | Real Broker |
| ROOMS | DIMENSIONS (m) | LEVEL |
|---|---|---|
| Foyer | 6`0" x 6`1" | Main |
| Den | 10`7" x 9`10" | Main |
| Kitchen | 7`2" x 9`2" | Main |
| Dining Room | 15`8" x 7`7" | Main |
| Living Room | 11`6" x 13`7" | Main |
| Balcony | 14`7" x 4`11" | Main |
| 4pc Bathroom | 9`0" x 5`11" | Main |
| Bedroom - Primary | 9`10" x 13`6" | Main |

