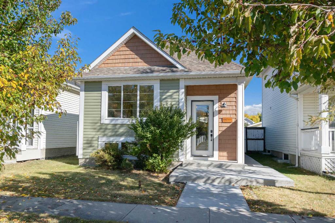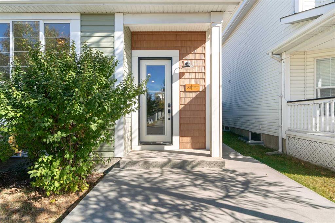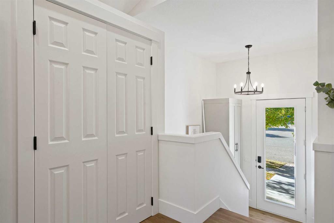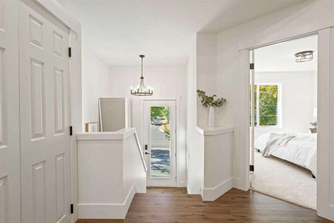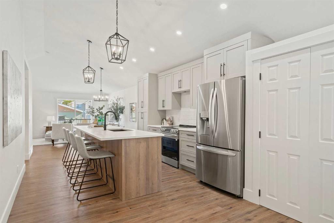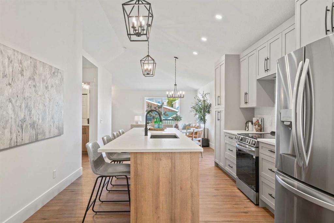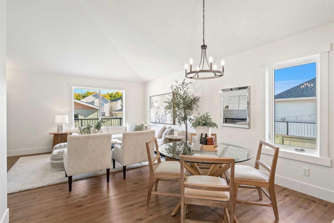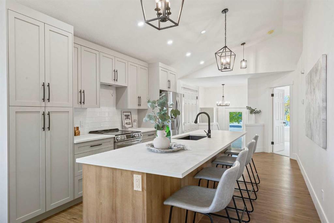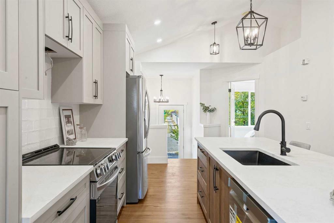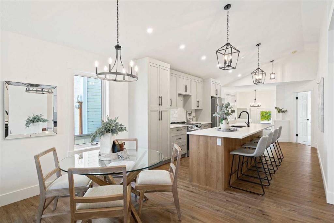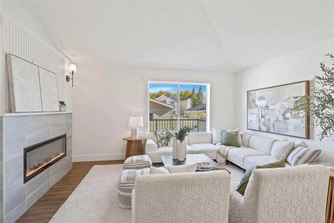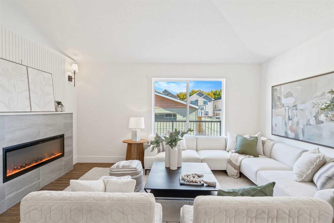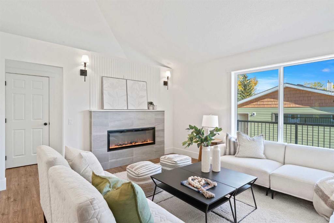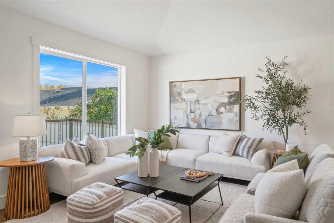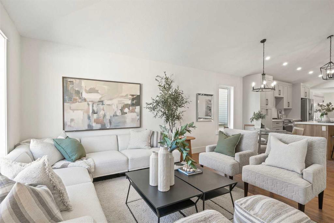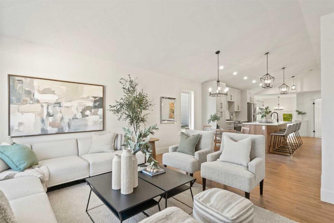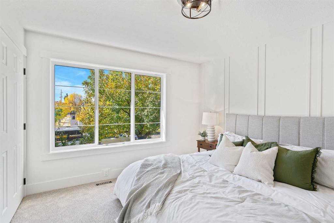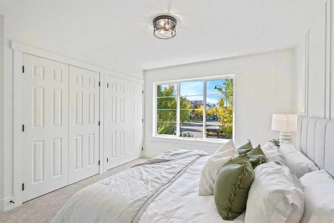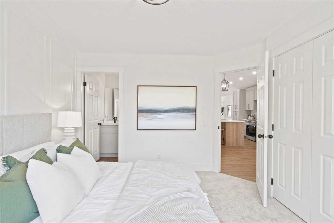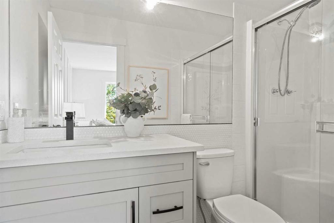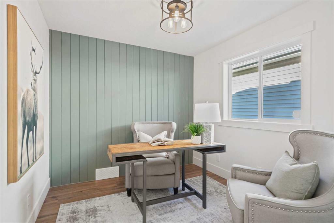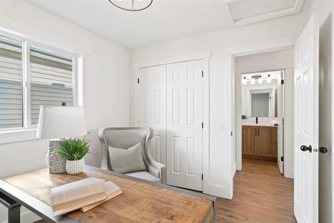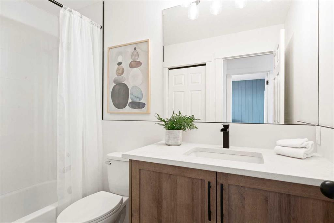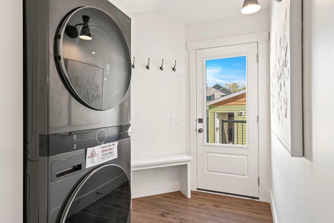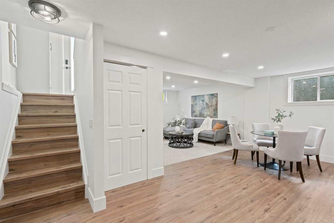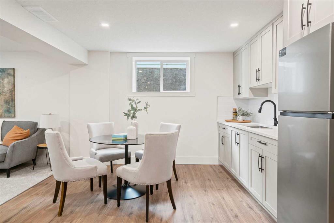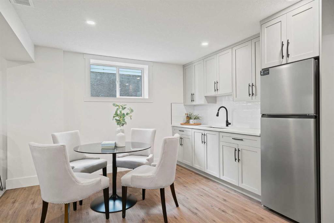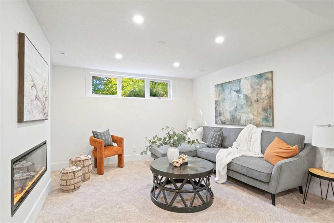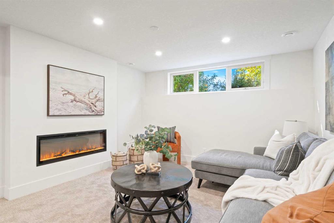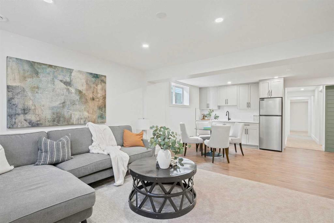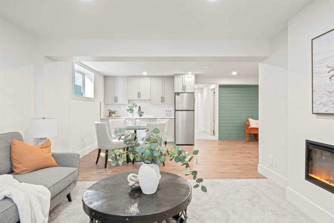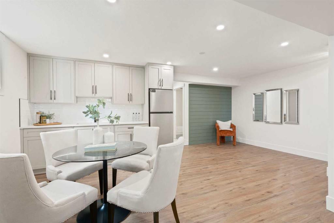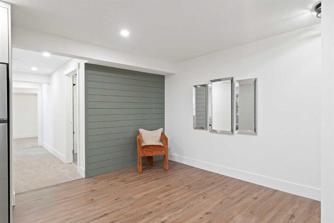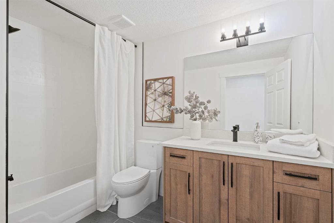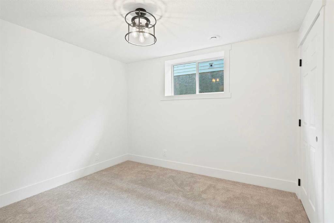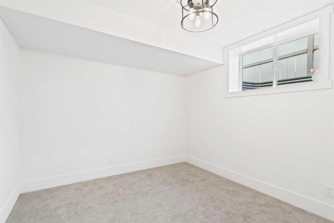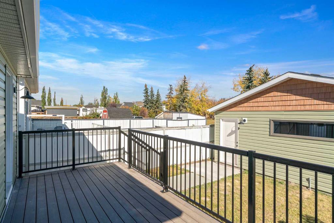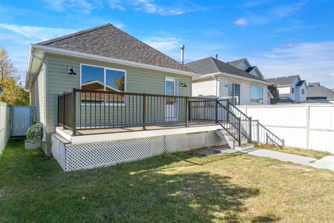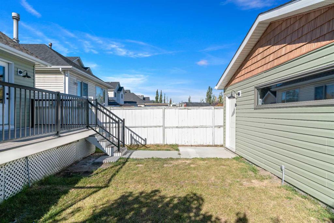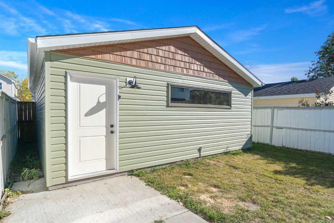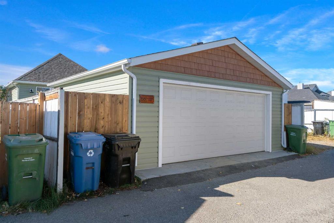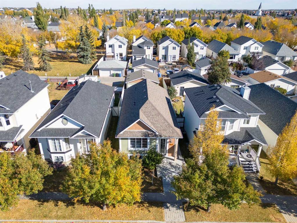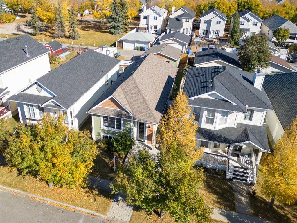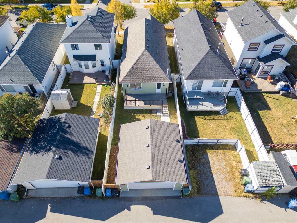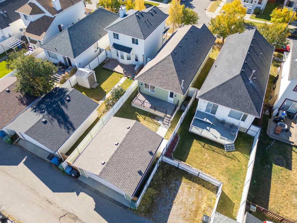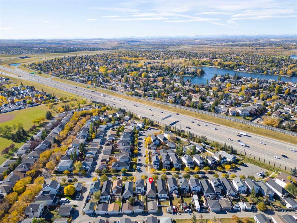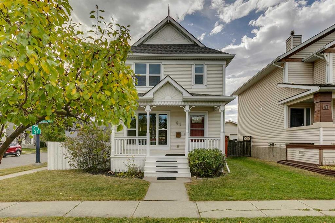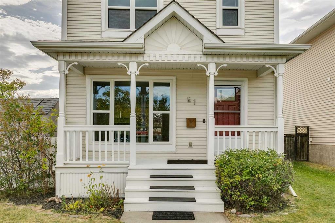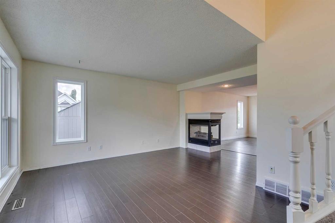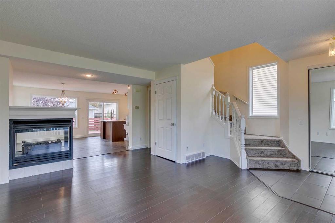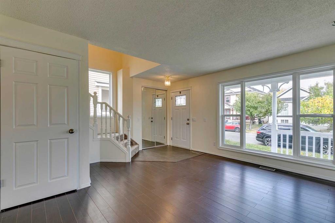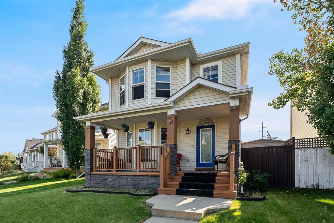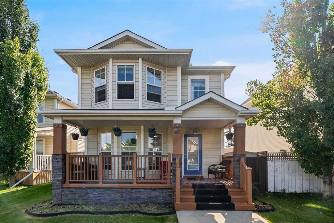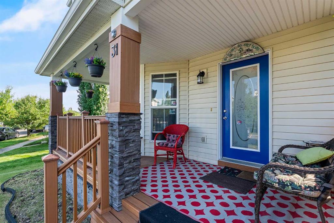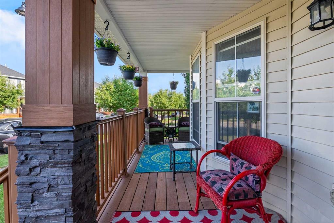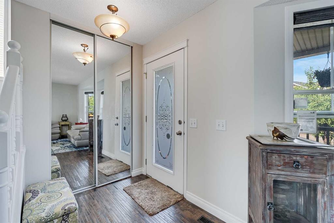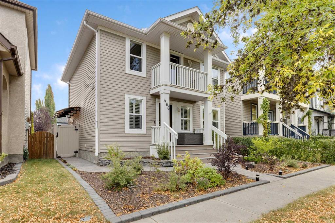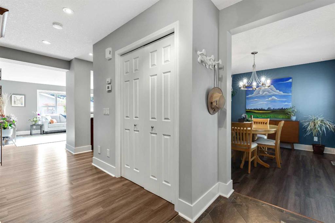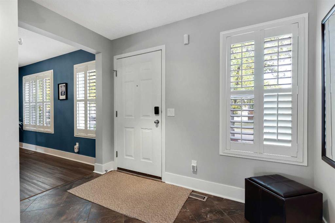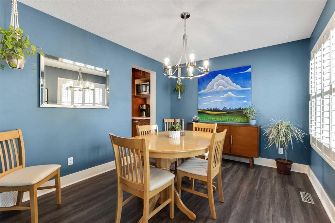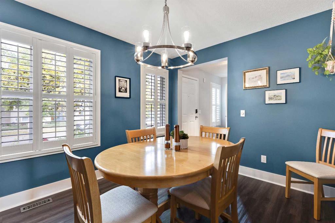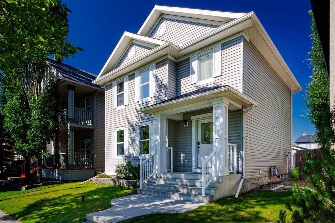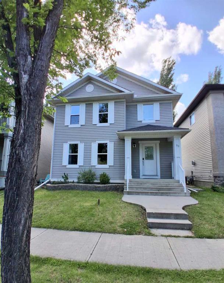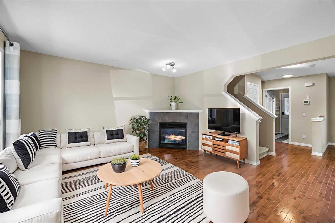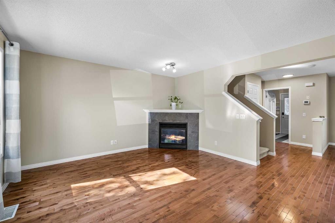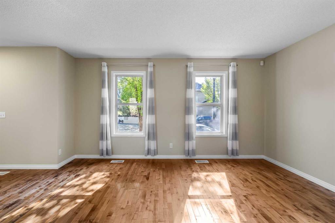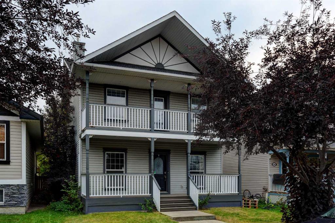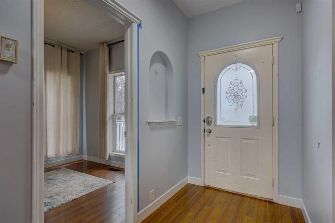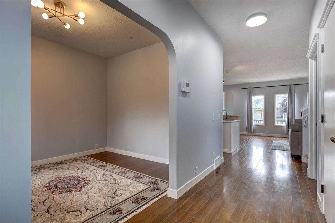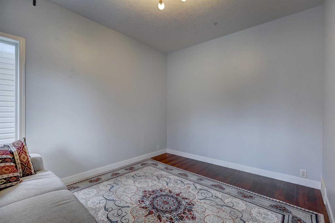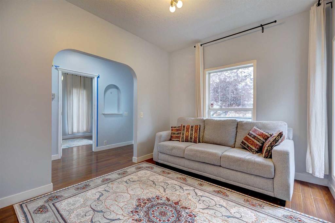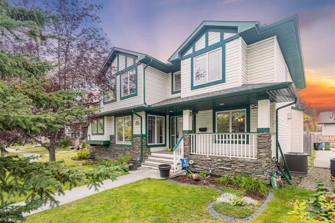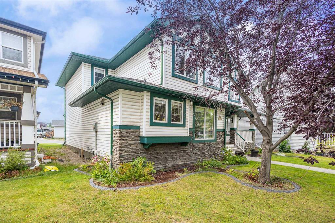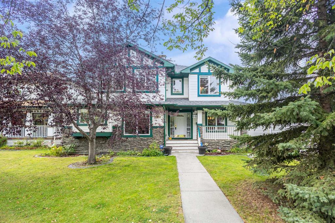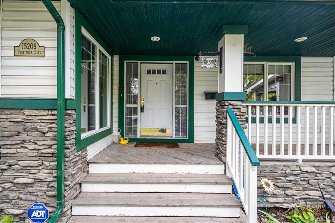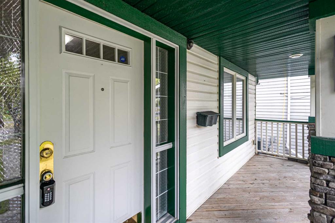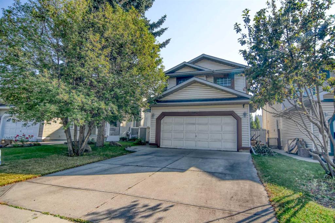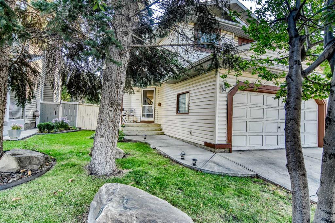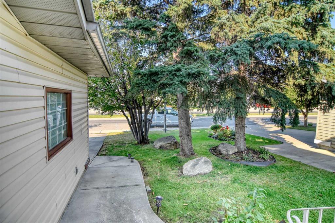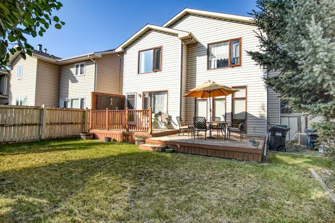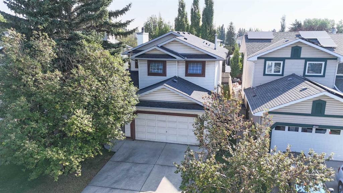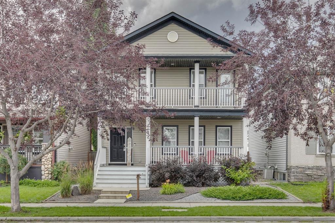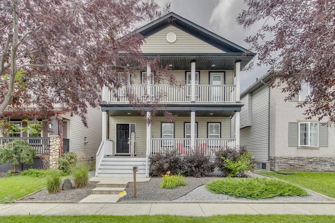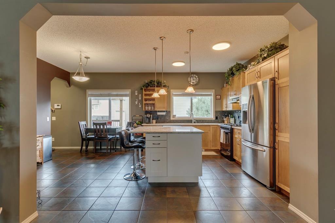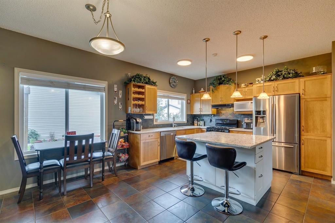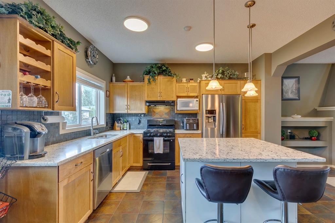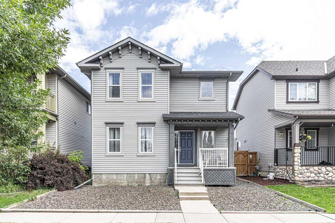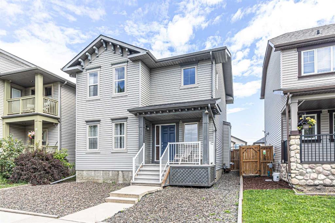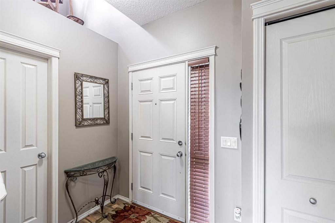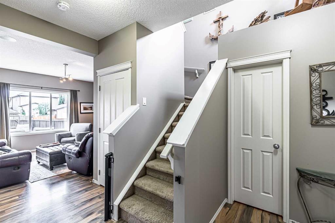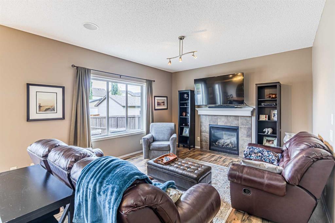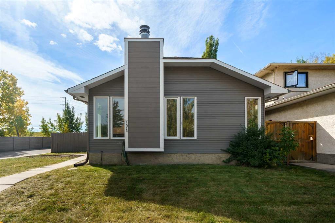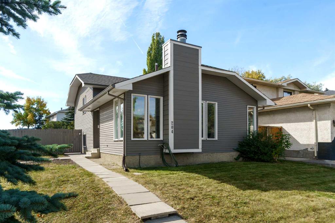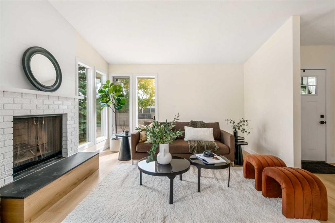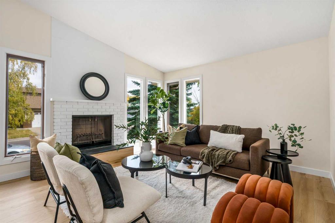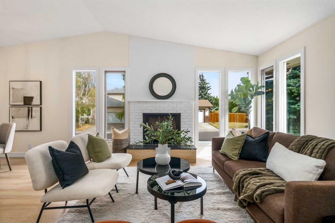56 Inverness Grove SE
Calgary T2Z 3E6
MLS® Number: A2263689
$ 679,000
4
BEDROOMS
3 + 0
BATHROOMS
1,122
SQUARE FEET
1997
YEAR BUILT
WELCOME HOME! This beautiful fully renovated bi-level home has been completely transformed from top to bottom, offering a perfect blend of modern design, comfort, and functionality. With 4 spacious bedrooms and 3 beautifully finished bathrooms, this home is ideal for families and those who love quality craftsmanship. Perfectly situated on a quiet, tree-lined street just steps from a park, it delivers both peace and convenience. The main level features a bright open-concept layout with vaulted ceilings, wide-plank flooring, and an impressive designer kitchen complete with a massive quartz island, custom cabinetry, brand new premium stainless steel appliances, and sleek black finishes. Large windows fill the space with natural light, creating a warm and inviting atmosphere. Every detail has been thoughtfully upgraded, including new plumbing, new windows, and high-end finishes throughout. The lower level adds incredible versatility with a spacious recreation area, two additional bedrooms, a full bathroom, and a convenient kitchenette—perfect for guests, extended family, or potential rental use. Don't forget the central AC! Step outside to enjoy the composite deck overlooking a private, landscaped yard and a brand-new oversized double garage offering plenty of parking and storage. Truly move-in ready, this home is a rare turnkey opportunity in a sought-after, family-friendly community close to schools, shopping, parks, and pathways. A must-see property that combines modern luxury with everyday practicality. Book your showing today!
| COMMUNITY | McKenzie Towne |
| PROPERTY TYPE | Detached |
| BUILDING TYPE | House |
| STYLE | Bi-Level |
| YEAR BUILT | 1997 |
| SQUARE FOOTAGE | 1,122 |
| BEDROOMS | 4 |
| BATHROOMS | 3.00 |
| BASEMENT | Finished, Full |
| AMENITIES | |
| APPLIANCES | Dishwasher, Refrigerator, Stove(s), Washer/Dryer Stacked, Window Coverings |
| COOLING | None |
| FIREPLACE | Electric |
| FLOORING | Carpet, Other, Vinyl |
| HEATING | Forced Air |
| LAUNDRY | Main Level |
| LOT FEATURES | Back Lane, Back Yard, Interior Lot, Low Maintenance Landscape, Private, Rectangular Lot |
| PARKING | Double Garage Detached |
| RESTRICTIONS | None Known |
| ROOF | Asphalt Shingle |
| TITLE | Fee Simple |
| BROKER | eXp Realty |
| ROOMS | DIMENSIONS (m) | LEVEL |
|---|---|---|
| 4pc Bathroom | 6`0" x 9`6" | Basement |
| Bedroom | 9`9" x 11`11" | Basement |
| Bedroom | 9`8" x 10`8" | Basement |
| Kitchenette | 10`1" x 10`9" | Basement |
| Furnace/Utility Room | 9`8" x 14`3" | Basement |
| 3pc Ensuite bath | 8`10" x 4`11" | Main |
| 4pc Bathroom | 8`10" x 4`11" | Main |
| Bedroom | 8`11" x 10`2" | Main |
| Dining Room | 11`7" x 7`9" | Main |
| Kitchen | 11`7" x 20`11" | Main |
| Laundry | 5`11" x 12`2" | Main |
| Living Room | 14`8" x 12`2" | Main |
| Bedroom - Primary | 11`8" x 12`5" | Main |

