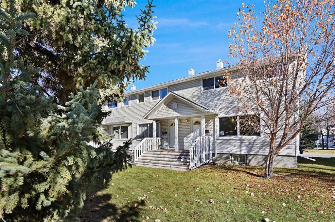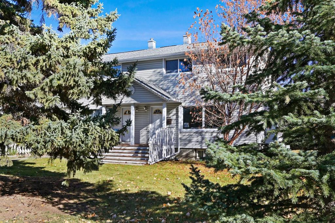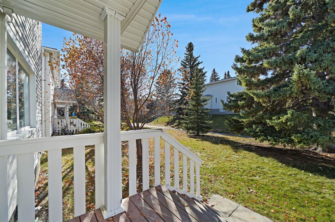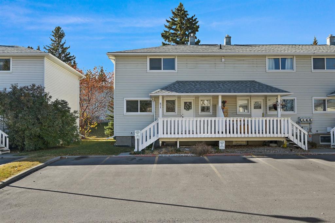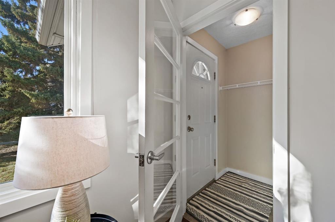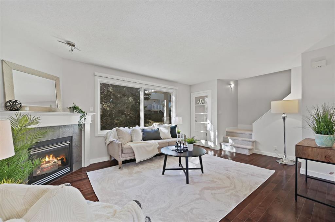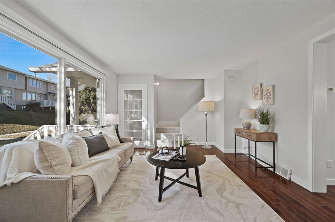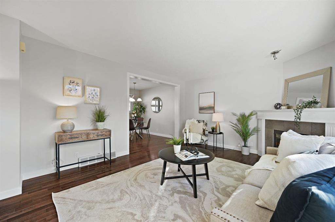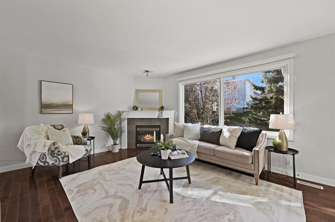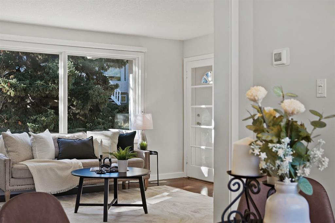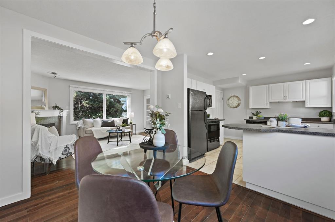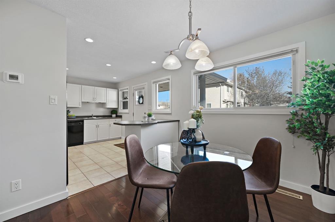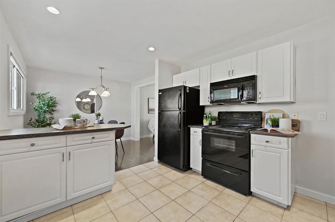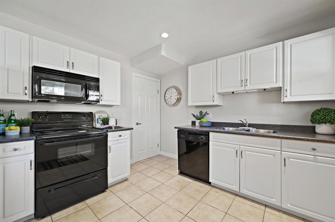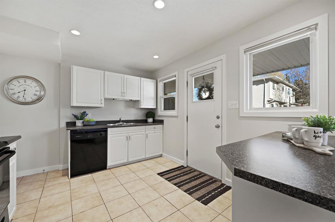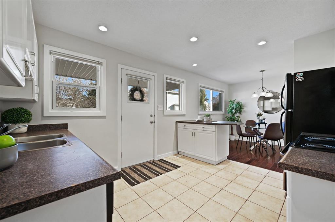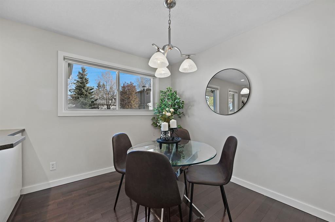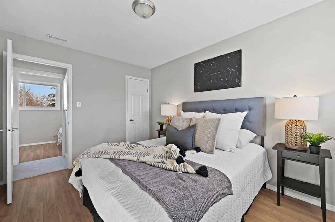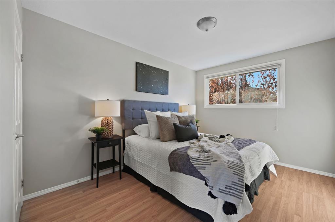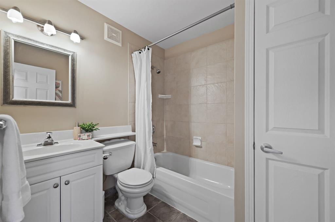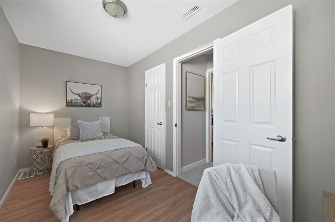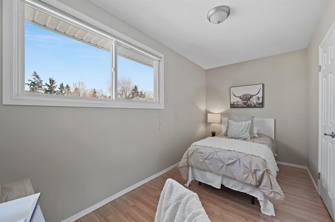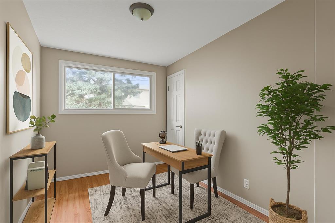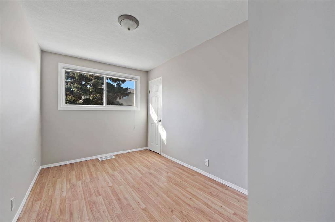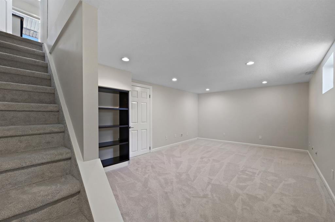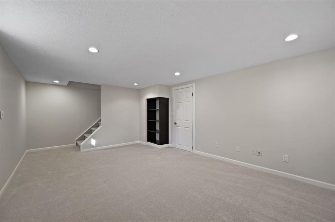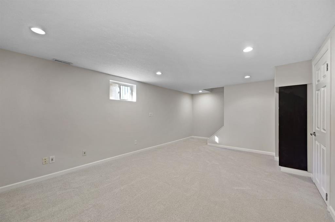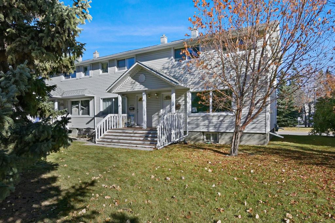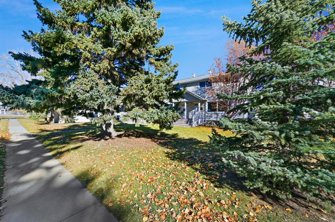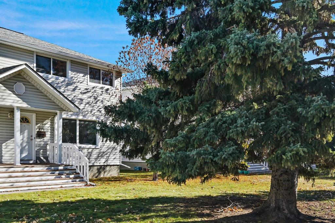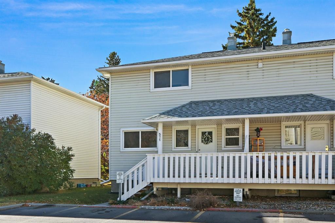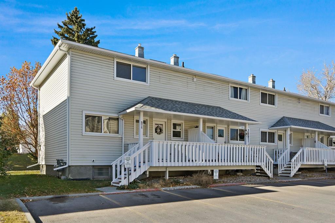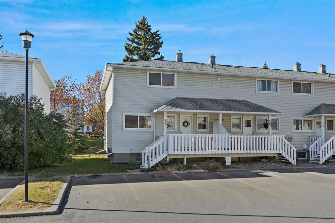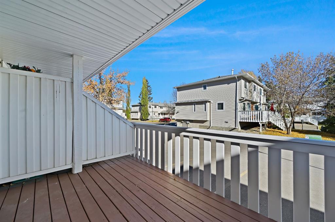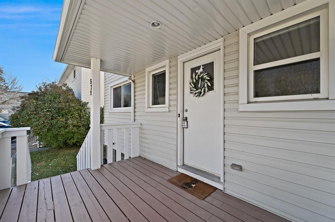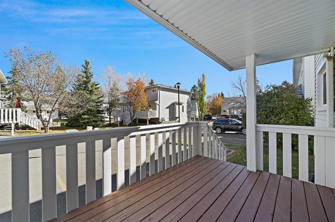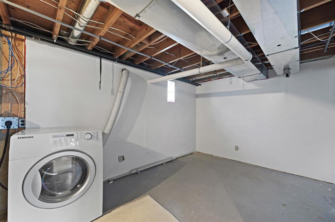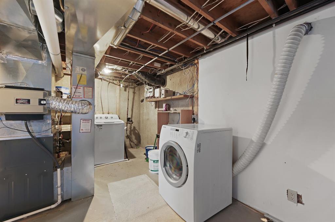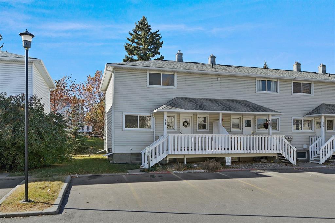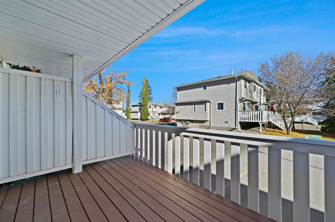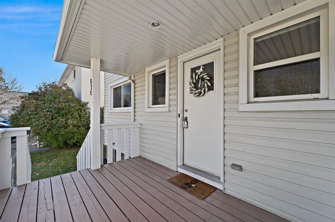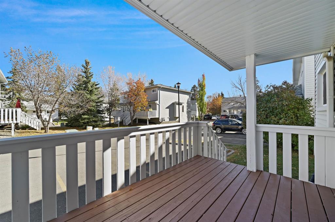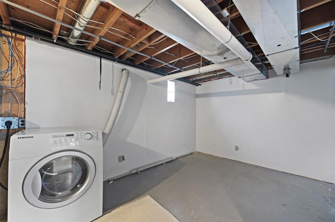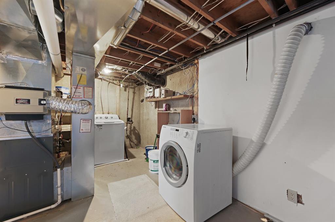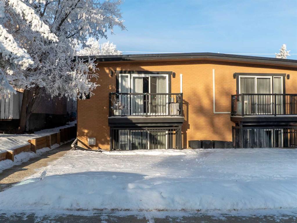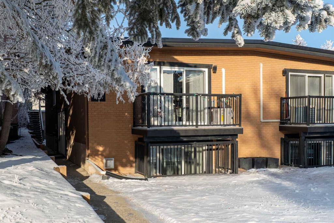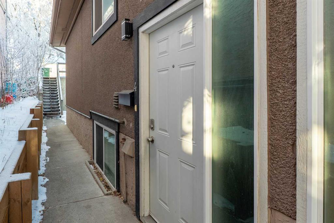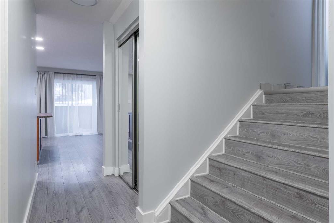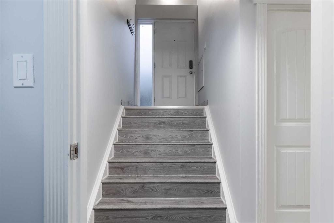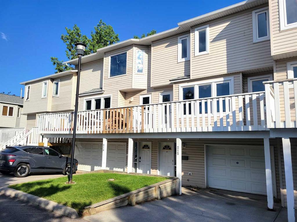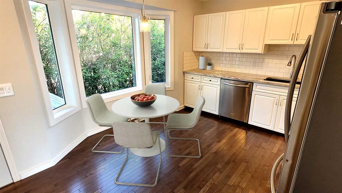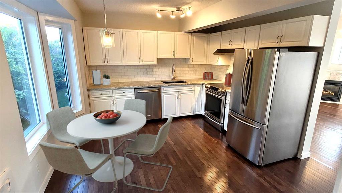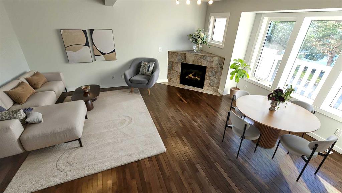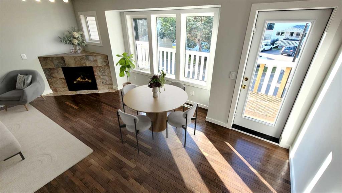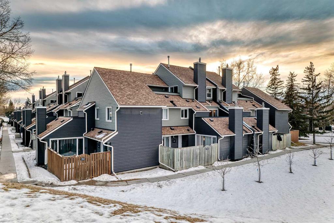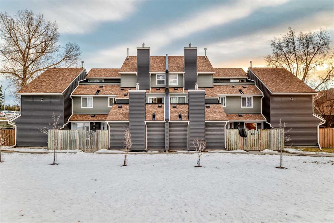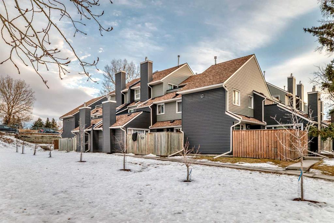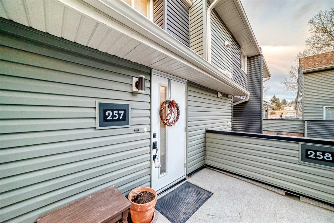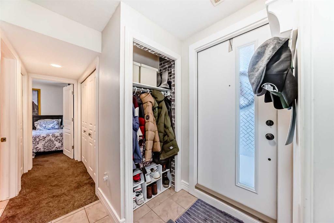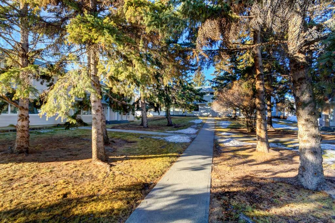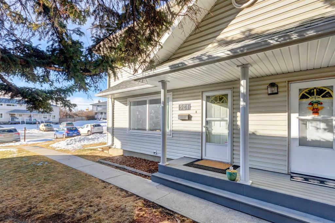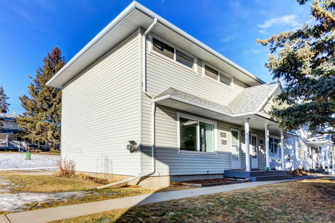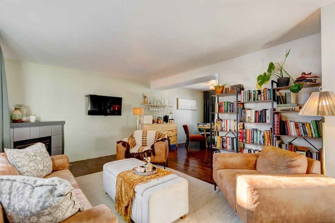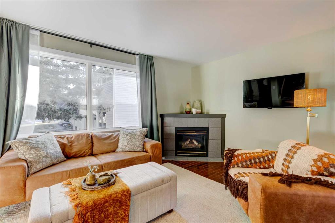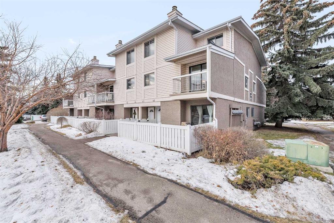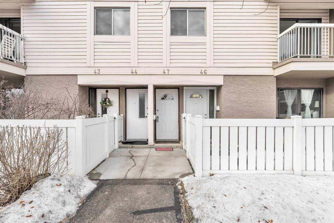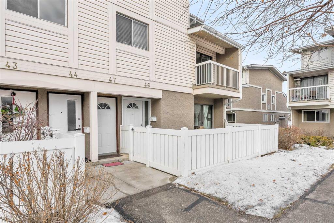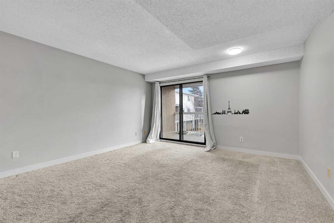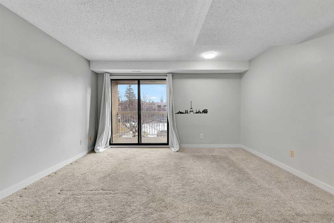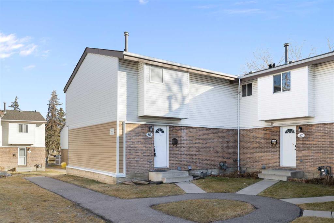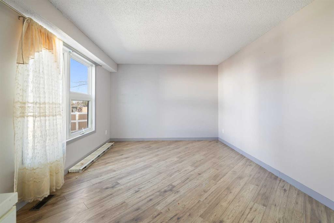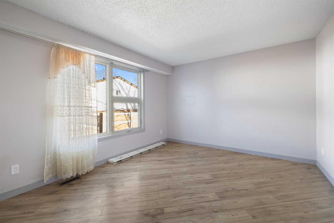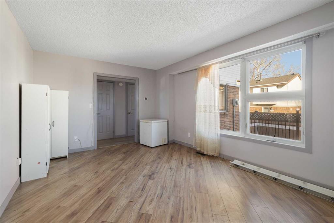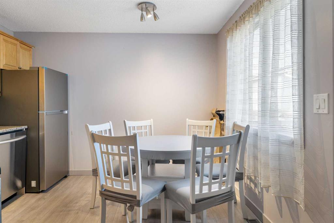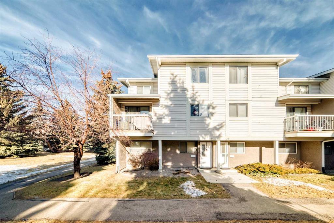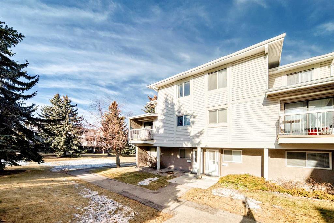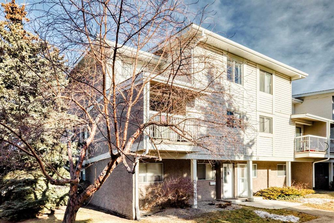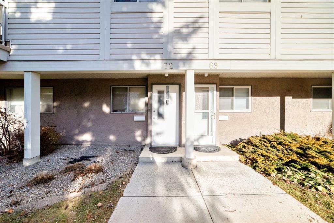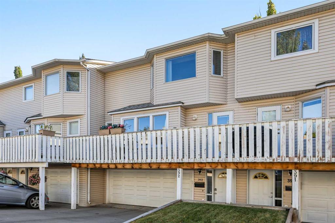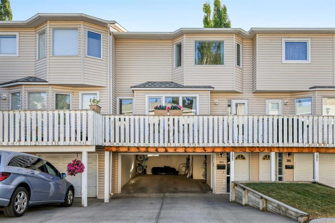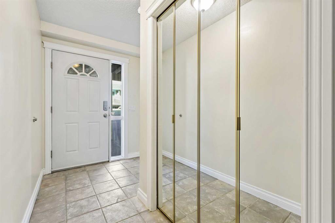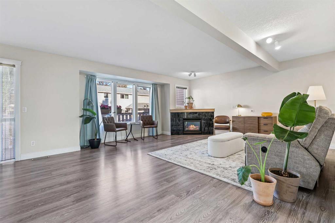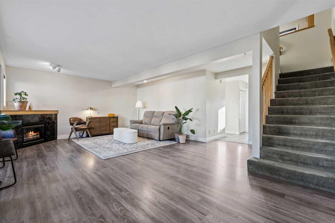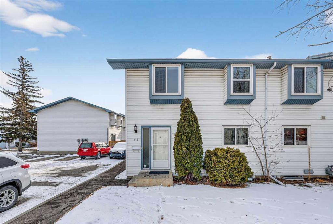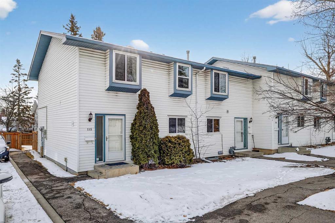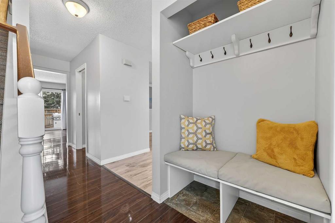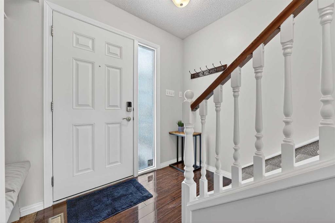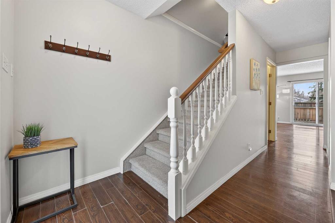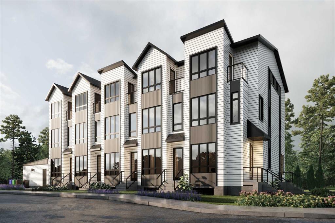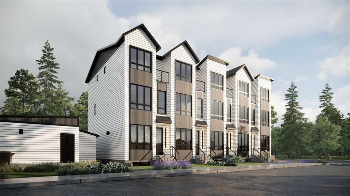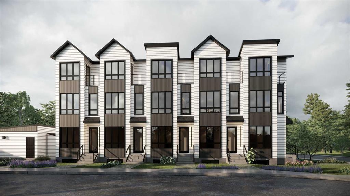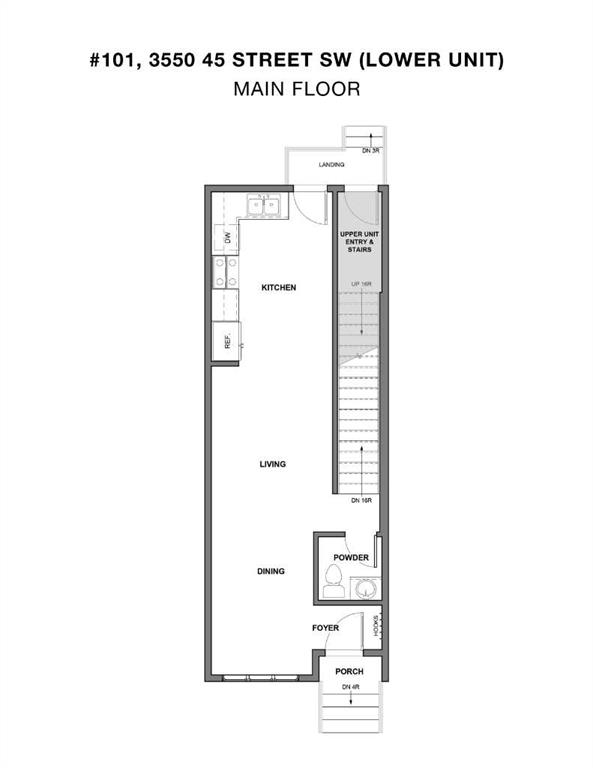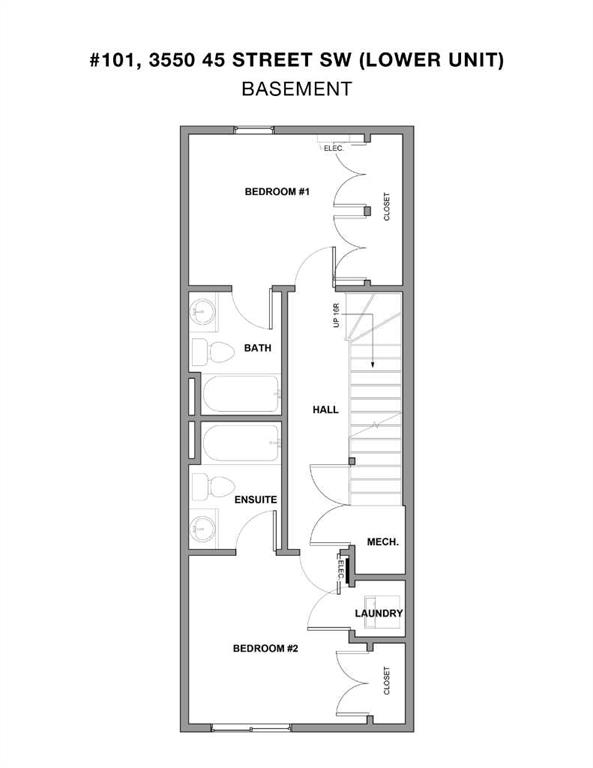571 Killarney Glen Court SW
Calgary T3E7H4
MLS® Number: A2265392
$ 377,000
3
BEDROOMS
1 + 0
BATHROOMS
982
SQUARE FEET
1953
YEAR BUILT
Welcome to this well maintained 3-bedroom end-unit townhouse in the highly sought-after inner-city community of Killarney! Offering exceptional value and showcasing over 1,400 sq ft of total living space across three fully finished levels. This home is perfect for first-time buyers, investors, or anyone looking for a charming property in a prime SW Calgary location. As an end unit, you’ll experience a desired layout with more room and the added benefit of only one shared wall for added privacy. Tucked away in a quiet, location facing green space and mature trees, you'll love the peaceful setting and sun-filled front and back porches—perfect for morning coffee or evening relaxation. The main floor features hardwood flooring, a cozy gas fireplace in the living room, a well-appointed kitchen that opens to a spacious dining. Upstairs, you'll find three bright bedrooms and a full 4-piece bath. The fully finished basement a large recreation room, laundry area, great storage space, and a High efficiency furnace (new in 2022). This home has been painted from top to bottom, Ceilings to baseboards and brand new carpets through out the entire home as well, you just need to unpack to start enjoying your new place. Enjoy the convenience of your assigned parking stall right outside the door, plus ample visitor parking nearby for guests. Walking distance to schools, transit, Mount Royal University, and the trendy shops, cafes, and restaurants of Marda Loop and Killarney—this is affordable inner-city living at its best!
| COMMUNITY | Killarney/Glengarry |
| PROPERTY TYPE | Row/Townhouse |
| BUILDING TYPE | Five Plus |
| STYLE | 2 Storey |
| YEAR BUILT | 1953 |
| SQUARE FOOTAGE | 982 |
| BEDROOMS | 3 |
| BATHROOMS | 1.00 |
| BASEMENT | Full |
| AMENITIES | |
| APPLIANCES | Dishwasher, Dryer, Electric Stove, Microwave Hood Fan, Refrigerator, Washer, Window Coverings |
| COOLING | None |
| FIREPLACE | Gas, Living Room |
| FLOORING | Carpet, Ceramic Tile, Hardwood, Laminate |
| HEATING | Fireplace(s), Forced Air, Natural Gas |
| LAUNDRY | In Basement |
| LOT FEATURES | Cul-De-Sac, Landscaped, Low Maintenance Landscape, Many Trees, Street Lighting |
| PARKING | Assigned, Stall |
| RESTRICTIONS | Pet Restrictions or Board approval Required, Pets Allowed |
| ROOF | Asphalt Shingle |
| TITLE | Fee Simple |
| BROKER | RE/MAX iRealty Innovations |
| ROOMS | DIMENSIONS (m) | LEVEL |
|---|---|---|
| Game Room | 20`6" x 12`0" | Lower |
| Storage | 20`6" x 9`6" | Lower |
| Living Room | 17`10" x 12`6" | Main |
| Dining Room | 8`11" x 10`2" | Main |
| Kitchen | 12`3" x 10`3" | Main |
| 4pc Bathroom | 7`0" x 6`11" | Second |
| Bedroom | 8`0" x 12`6" | Second |
| Bedroom | 13`10" x 6`11" | Second |
| Bedroom - Primary | 9`6" x 12`6" | Second |

