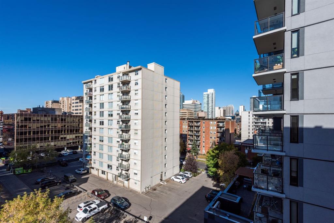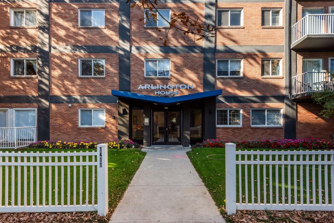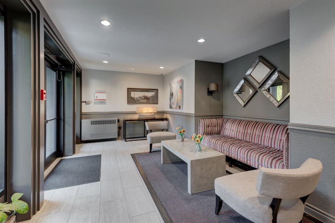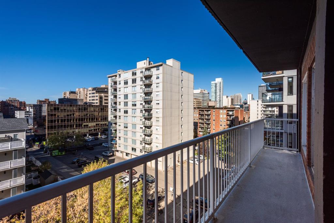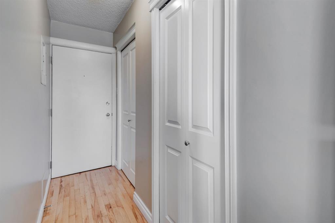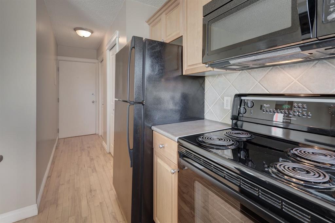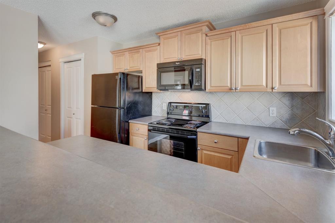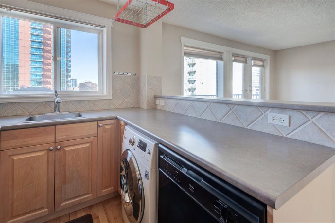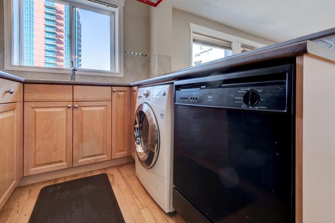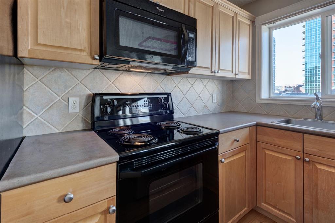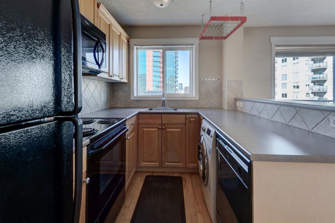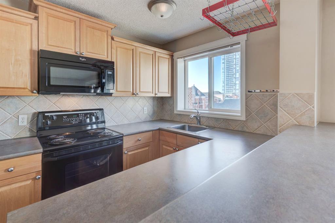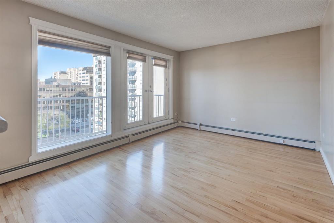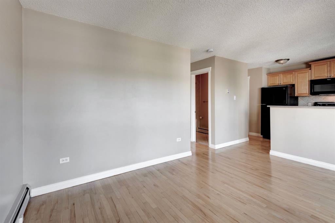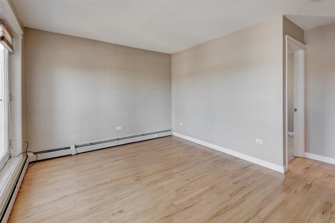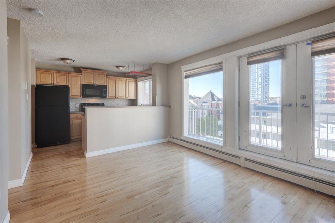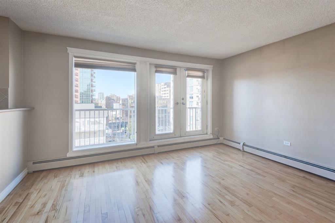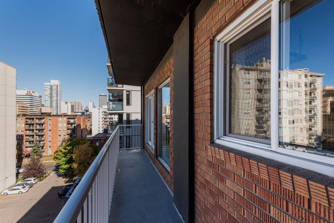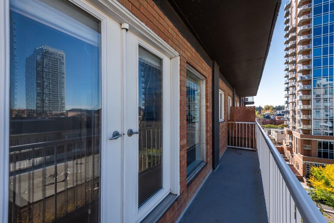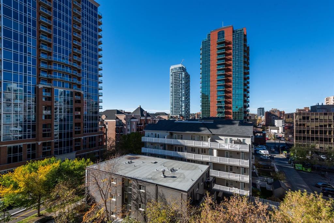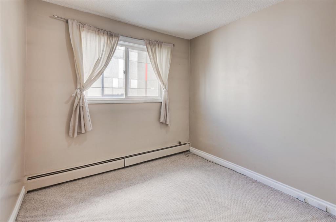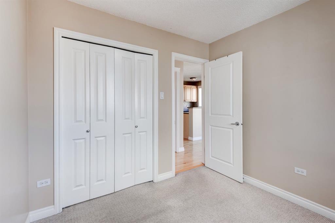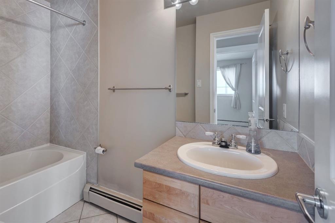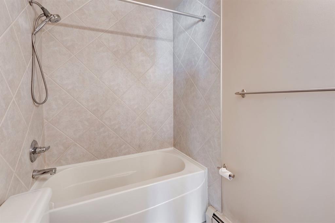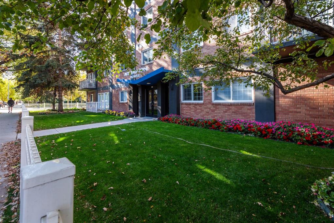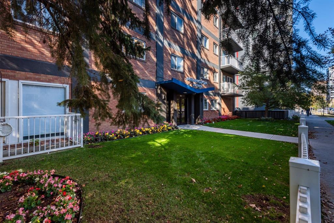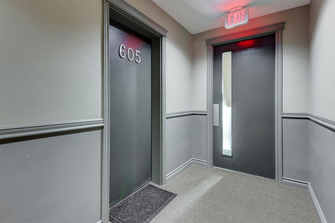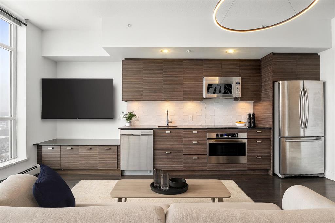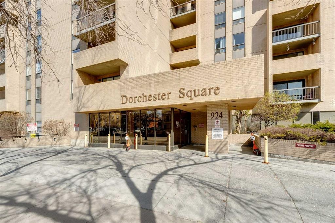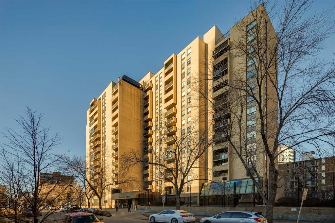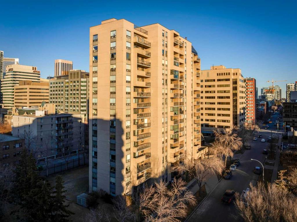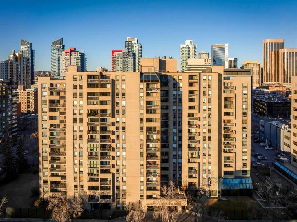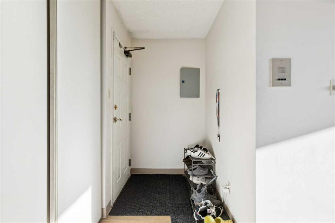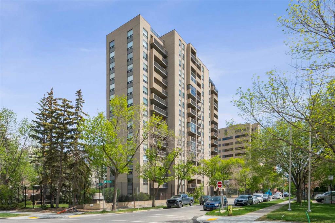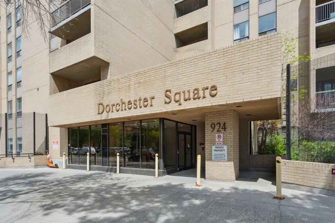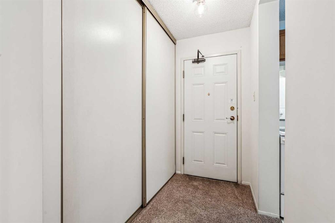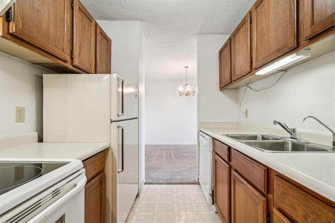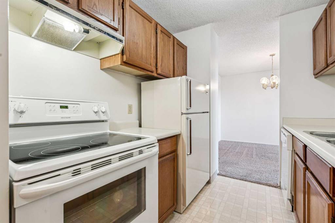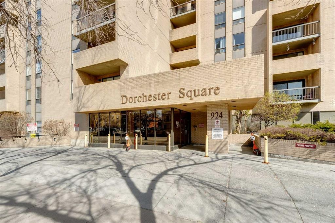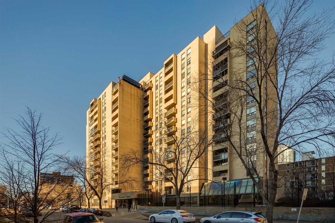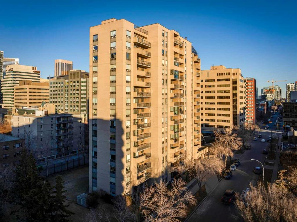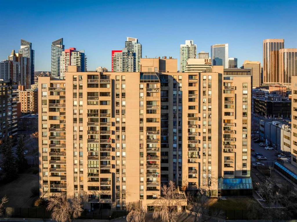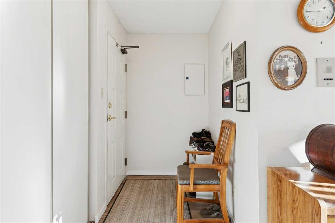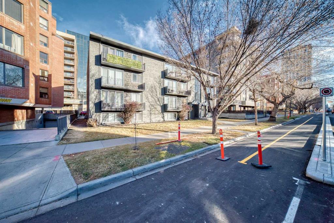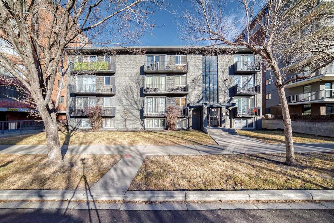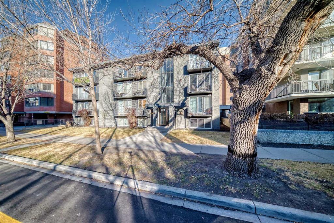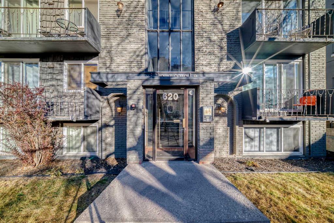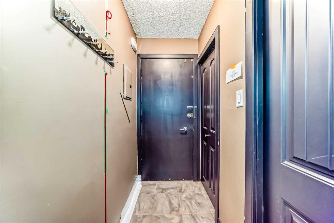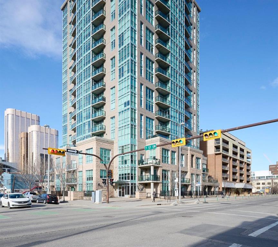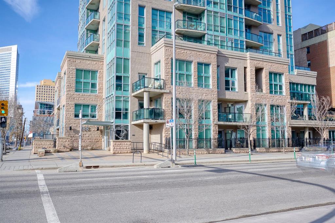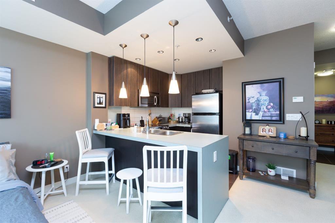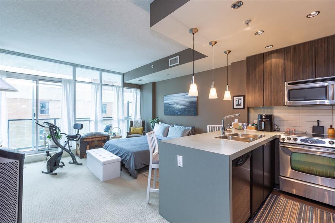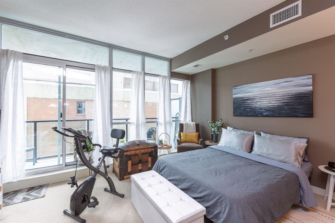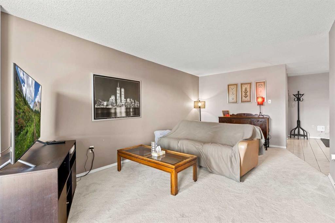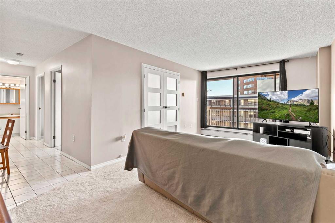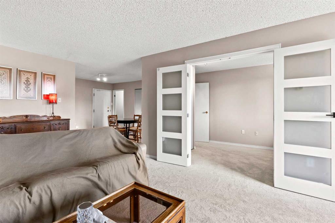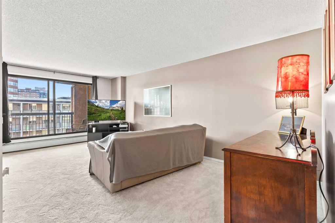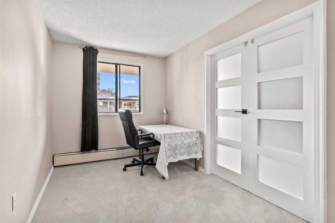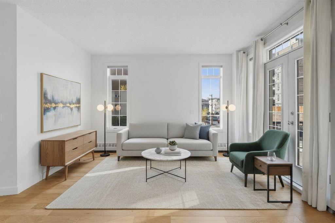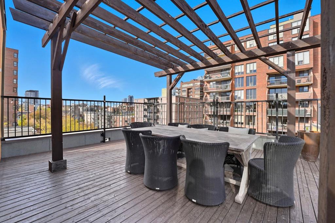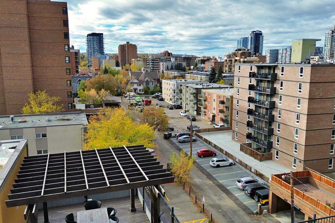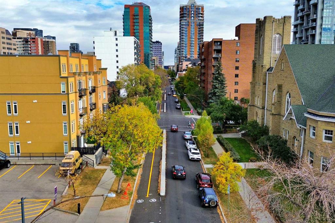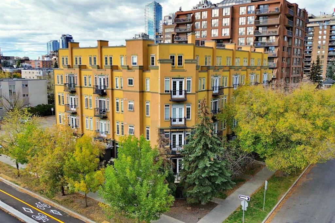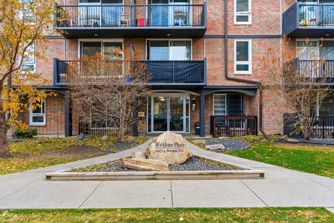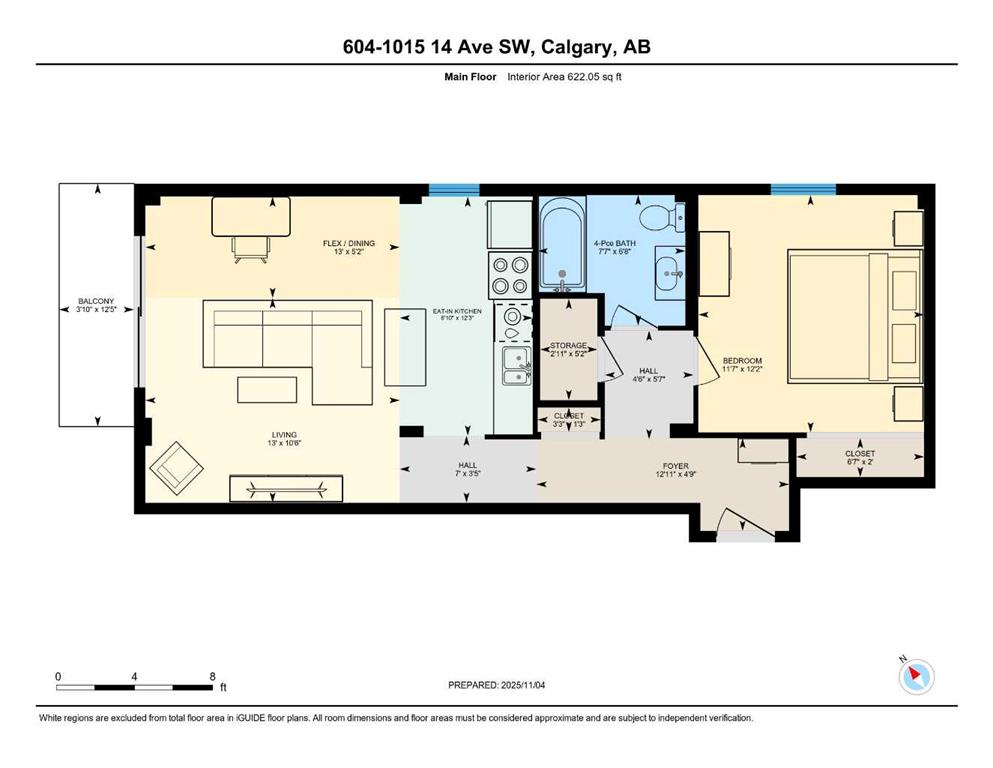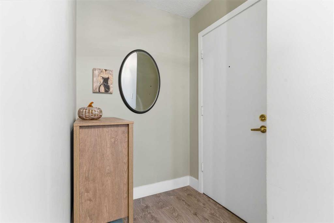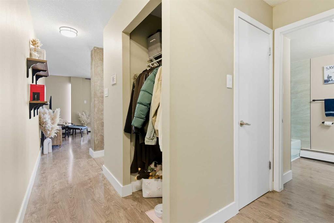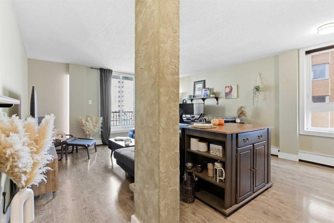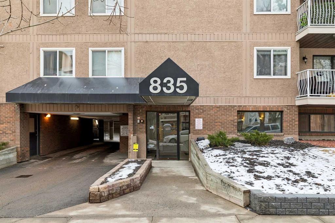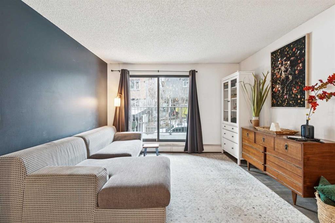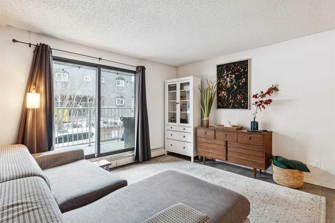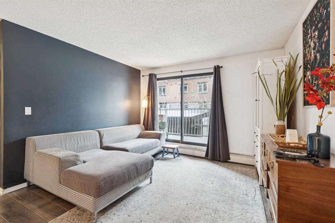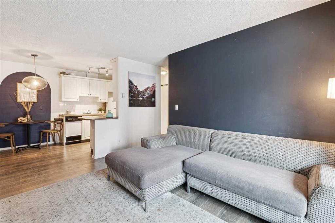605, 1411 7 Street SW
Calgary T2R 1A6
MLS® Number: A2262003
$ 219,000
1
BEDROOMS
1 + 0
BATHROOMS
442
SQUARE FEET
1964
YEAR BUILT
A perfect opportunity for investors or first-time buyers, this beautifully updated 1-bedroom condo in the sought-after Arlington House offers an unbeatable location in Calgary’s vibrant Beltline. Just steps to neighbourhood parks, the historic Lougheed House, and the endless restaurants, cafes, and boutiques along 17th Avenue, this home blends modern comfort with urban convenience. Perched on the 6th floor, this bright corner unit features an open-concept layout with hardwood floors, a maple kitchen with raised breakfast bar, and a spacious living room with French doors leading to a large west-facing balcony—ideal for enjoying sunsets and sweeping city views. The generously sized bedroom includes a large closet, while the stylish bathroom offers a full tile tub/shower surround and tile floors. You’ll also enjoy the convenience of in-suite laundry with a European-style washer/dryer combo, plus plenty of pantry and storage space. This well-managed brick and concrete building provides assigned outdoor parking with plug-in, secure bike storage, and an inviting lobby. Condo fees include heat and water/sewer, and the building is pet-friendly with board approval. All of this in a prime location—minutes to transit, Stampede Park, the new convention centre, downtown offices, and recreation facilities. Move-in ready with quick possession available.
| COMMUNITY | Beltline |
| PROPERTY TYPE | Apartment |
| BUILDING TYPE | High Rise (5+ stories) |
| STYLE | Single Level Unit |
| YEAR BUILT | 1964 |
| SQUARE FOOTAGE | 442 |
| BEDROOMS | 1 |
| BATHROOMS | 1.00 |
| BASEMENT | |
| AMENITIES | |
| APPLIANCES | Dishwasher, Electric Stove, European Washer/Dryer Combination, Microwave Hood Fan, Oven, Refrigerator |
| COOLING | None |
| FIREPLACE | N/A |
| FLOORING | Laminate |
| HEATING | Baseboard, Natural Gas |
| LAUNDRY | In Unit |
| LOT FEATURES | |
| PARKING | 220 Volt Wiring, Off Street |
| RESTRICTIONS | Call Lister |
| ROOF | |
| TITLE | Fee Simple |
| BROKER | ROYAL LEPAGE SOLUTIONS |
| ROOMS | DIMENSIONS (m) | LEVEL |
|---|---|---|
| 4pc Bathroom | 8`10" x 5`0" | Main |
| Kitchen | 10`4" x 7`9" | Main |
| Bedroom - Primary | 8`11" x 10`0" | Main |
| Living Room | 10`9" x 14`4" | Main |
| Foyer | 9`7" x 3`0" | Main |

