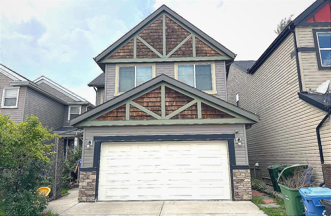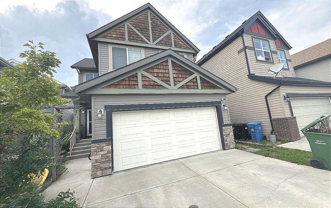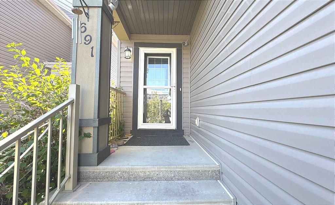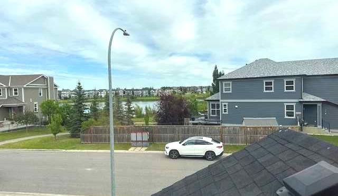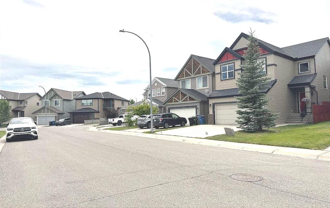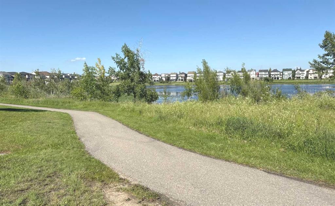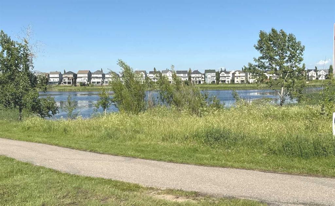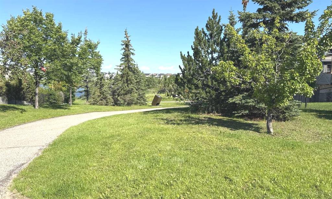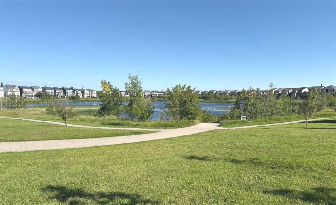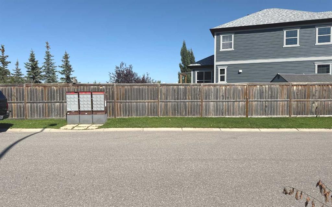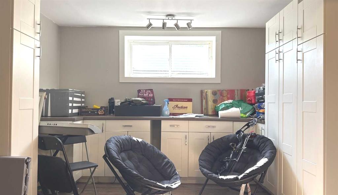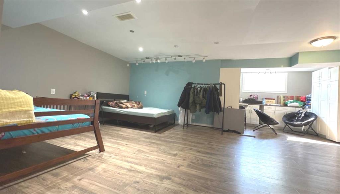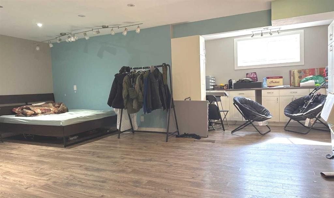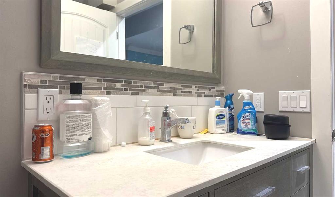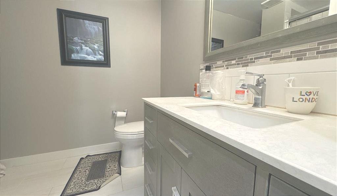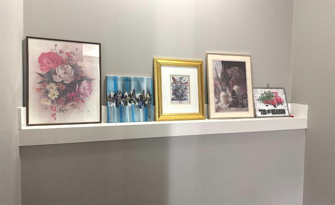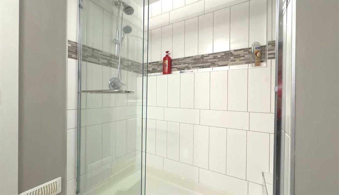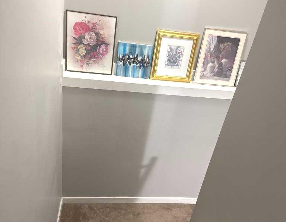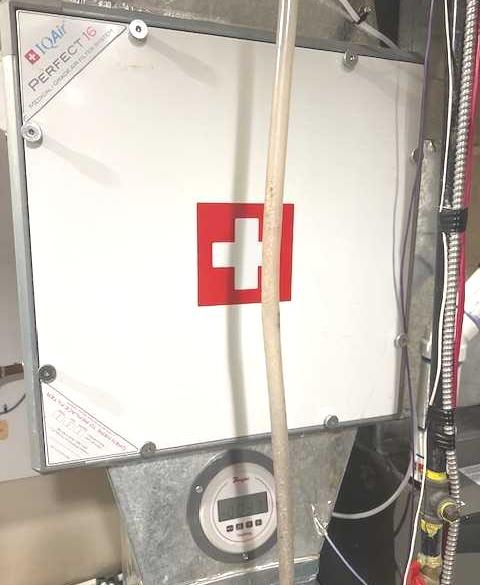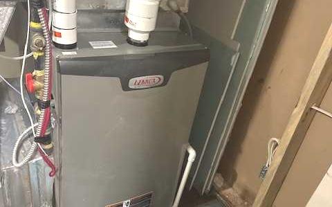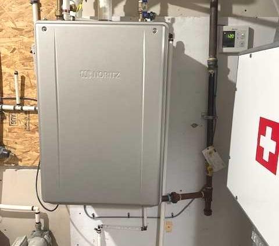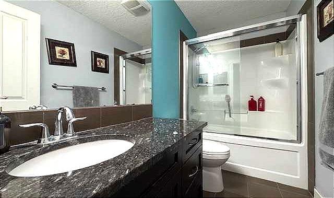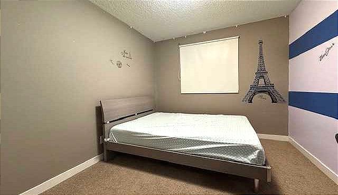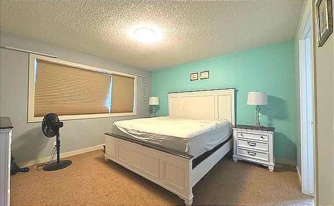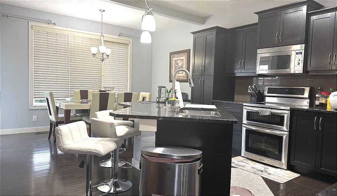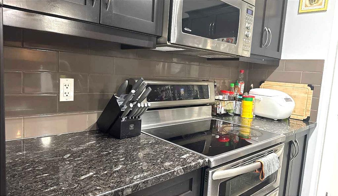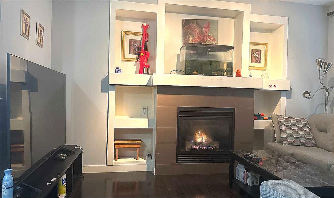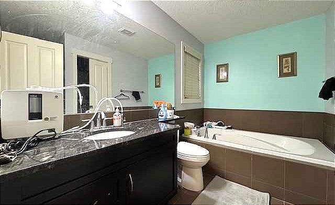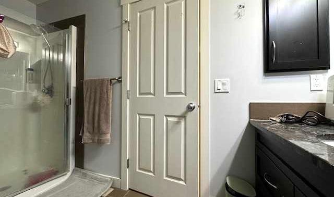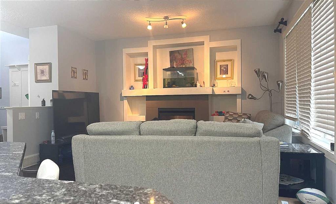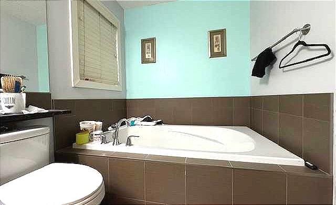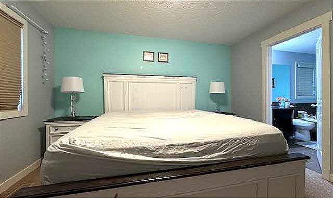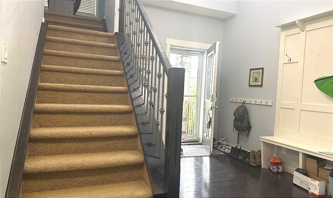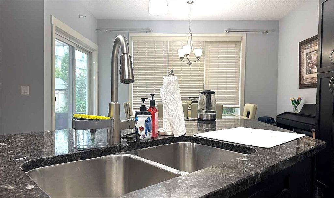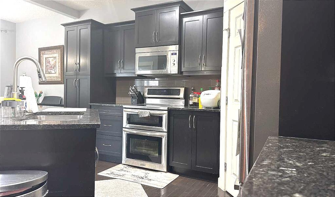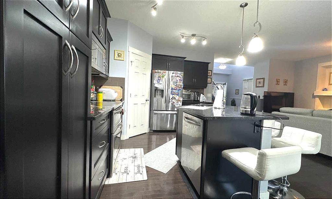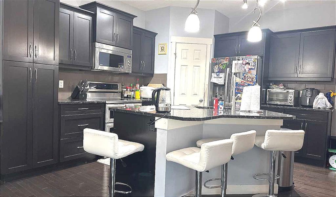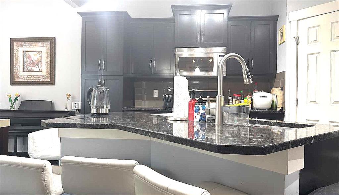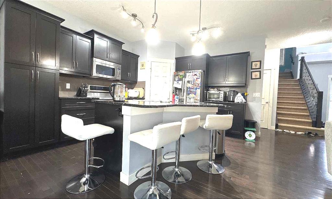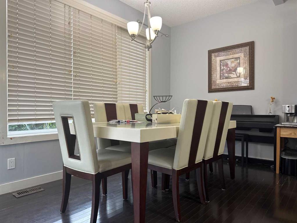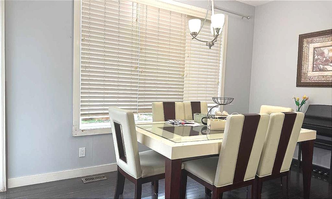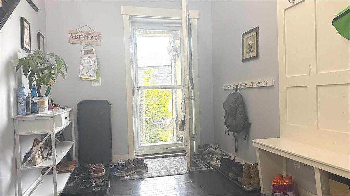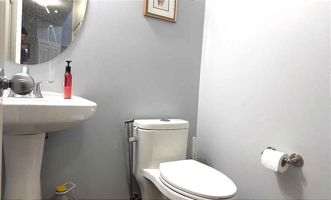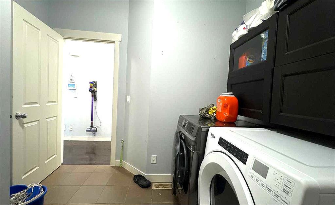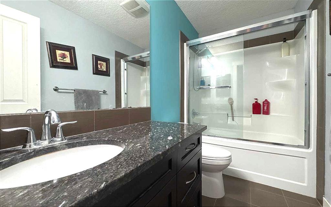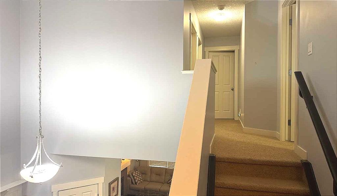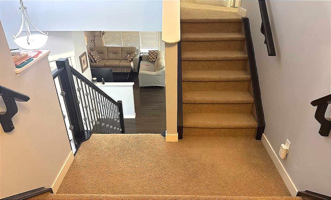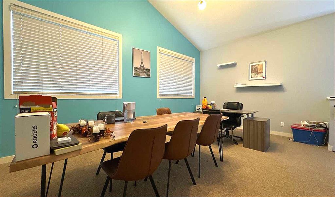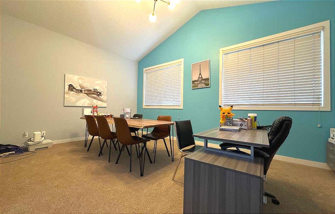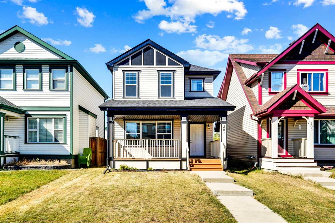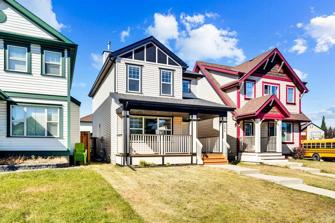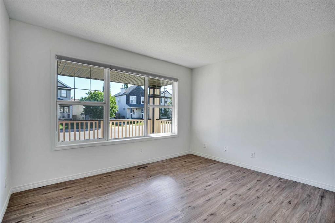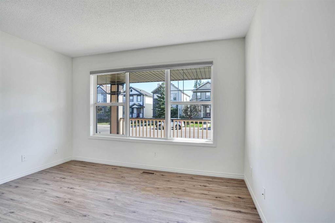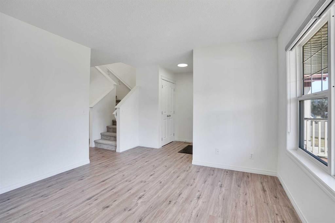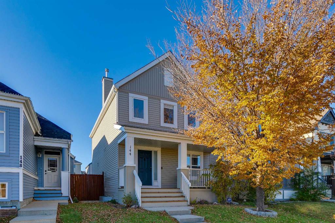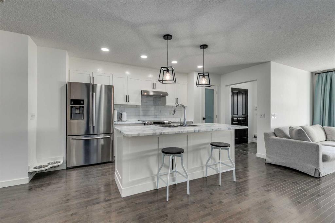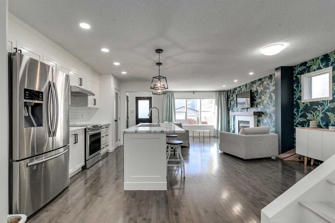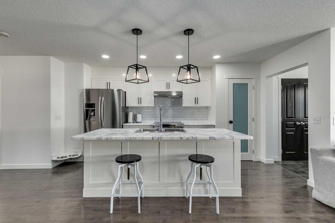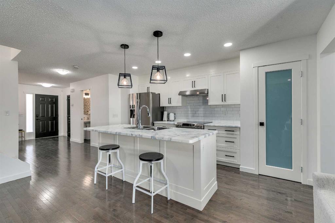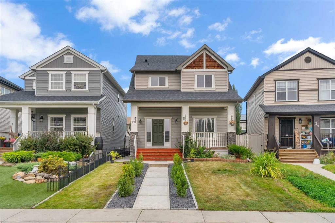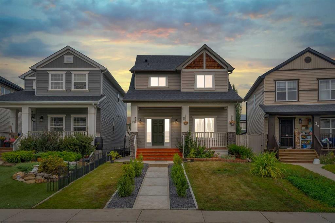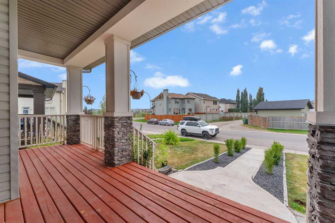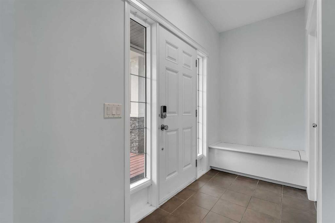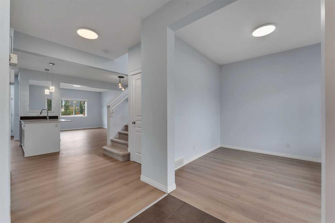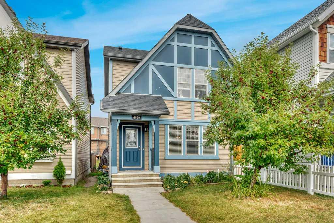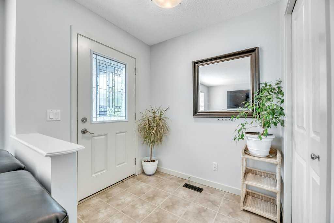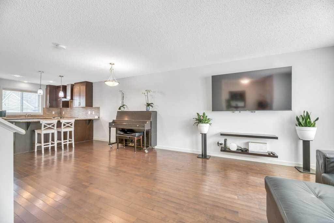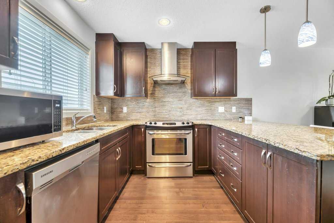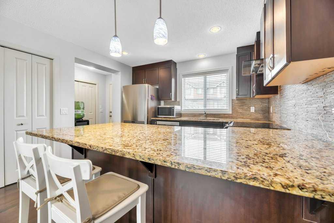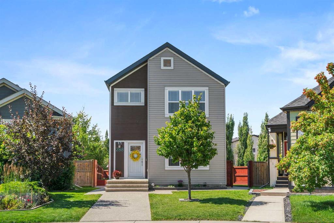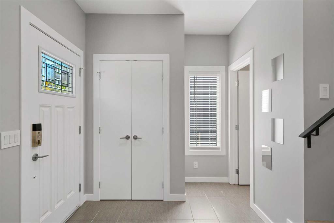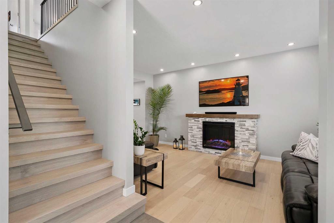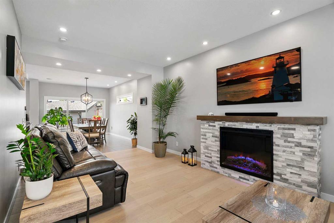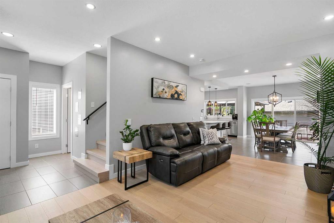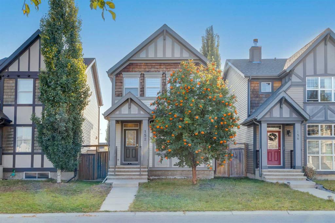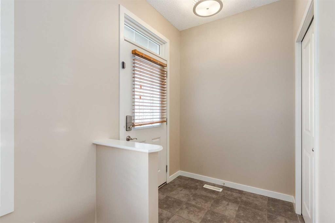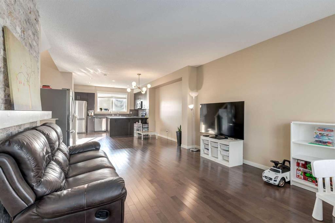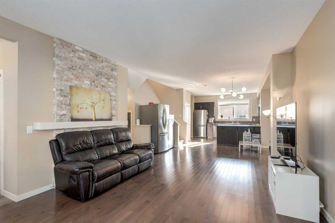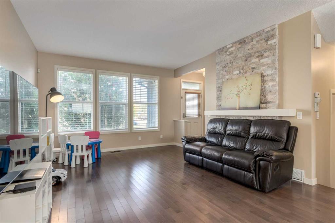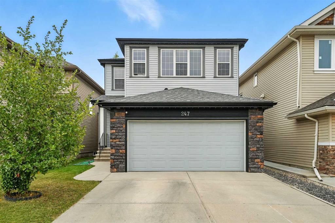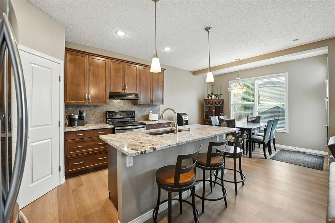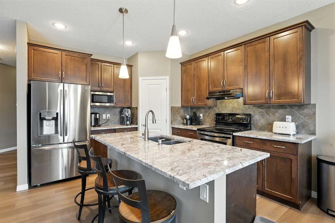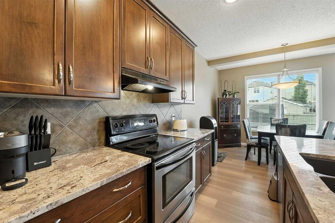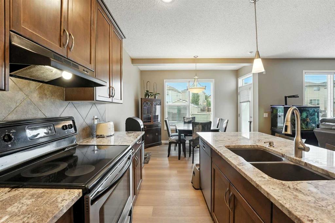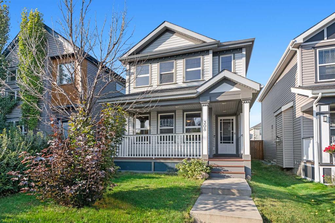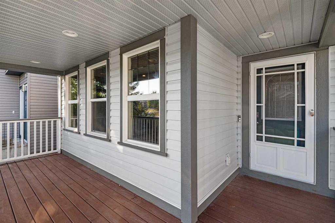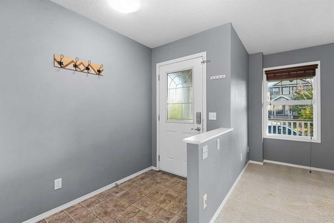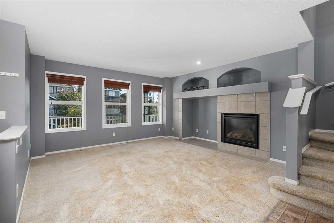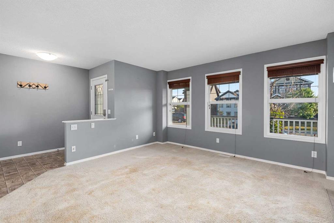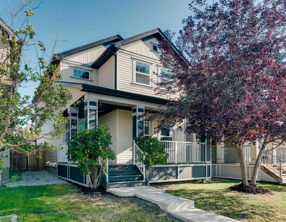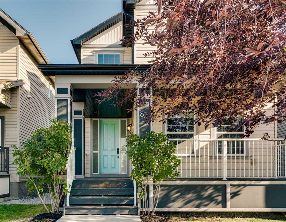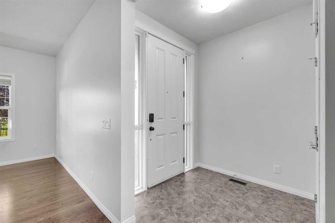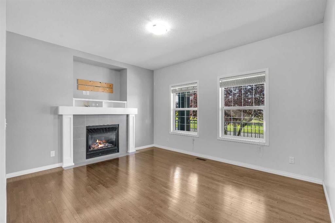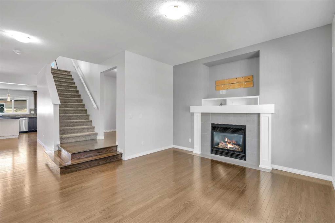691 Copperpond Circle SE
Calgary T2Z 0R5
MLS® Number: A2244383
$ 639,000
3
BEDROOMS
3 + 1
BATHROOMS
2010
YEAR BUILT
Welcome to this stunning home positioned across from Copperpond Park and walking pathways, offering nature views from the second floor. This home comes with 3 bedrooms, 3.5 baths, and a fully developed basement with permits for a total of 2840 sq ft of living area. The kitchen contains beautiful granite countertops, stainless steel appliances, and a large island. This home offers central A/C, efficient furnace, a gas fireplace, and a Perfect16 IQAir® Medical-Grade Air Filtration system. Other premium upgrades include a central vacuum with attachments, a recently replaced tankless hot water system, water softener, and a large built-in bookshelf in the cozy living room. The large windows provide lots of natural lighting, and the home opens to a spacious backyard deck. Major updates done 4 years ago include new shingles, siding, soffit, and fascia. Walking distance to Tim Hortons, a gas station, and amenities. City assessed at $729,500 (2025), which allows for great value in a prime location!
| COMMUNITY | Copperfield |
| PROPERTY TYPE | Detached |
| BUILDING TYPE | House |
| STYLE | 2 Storey |
| YEAR BUILT | 2010 |
| SQUARE FOOTAGE | 1,963 |
| BEDROOMS | 3 |
| BATHROOMS | 4.00 |
| BASEMENT | Finished, Full |
| AMENITIES | |
| APPLIANCES | Central Air Conditioner, Dishwasher, Electric Stove, Microwave Hood Fan, Refrigerator, Tankless Water Heater, Washer/Dryer, Water Softener, Window Coverings |
| COOLING | Central Air |
| FIREPLACE | Gas, Living Room, Tile |
| FLOORING | Carpet, Ceramic Tile, Hardwood |
| HEATING | Forced Air, Natural Gas |
| LAUNDRY | Main Level |
| LOT FEATURES | Back Lane, Back Yard, Fruit Trees/Shrub(s), Landscaped, Level, See Remarks, Street Lighting, Views |
| PARKING | Concrete Driveway, Double Garage Attached, Front Drive, Garage Door Opener |
| RESTRICTIONS | None Known |
| ROOF | Asphalt Shingle |
| TITLE | Fee Simple |
| BROKER | CIR Realty |
| ROOMS | DIMENSIONS (m) | LEVEL |
|---|---|---|
| Family Room | 14`4" x 23`11" | Basement |
| Flex Space | 7`0" x 12`0" | Basement |
| Furnace/Utility Room | 7`2" x 13`3" | Basement |
| 3pc Bathroom | 7`5" x 8`9" | Basement |
| 2pc Bathroom | 5`0" x 5`1" | Main |
| Entrance | 9`7" x 7`6" | Main |
| Living Room | 12`0" x 14`7" | Main |
| Kitchen | 10`2" x 13`5" | Main |
| Dining Room | 8`2" x 12`11" | Main |
| Laundry | 8`3" x 9`8" | Main |
| Bonus Room | 12`8" x 18`11" | Upper |
| Bedroom - Primary | 12`11" x 14`11" | Upper |
| Bedroom | 9`8" x 11`3" | Upper |
| Bedroom | 9`8" x 10`6" | Upper |
| 4pc Bathroom | 5`0" x 9`8" | Upper |
| 4pc Ensuite bath | 10`5" x 11`3" | Upper |

