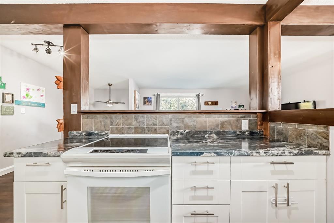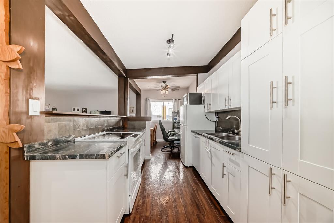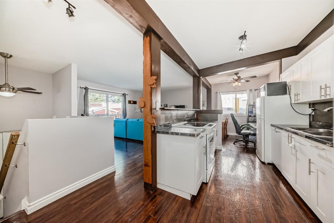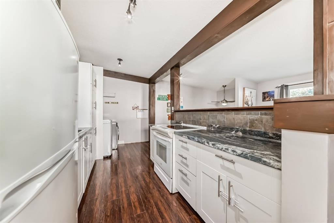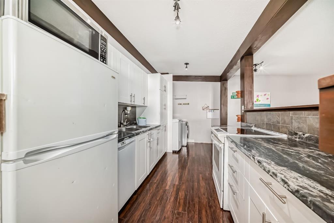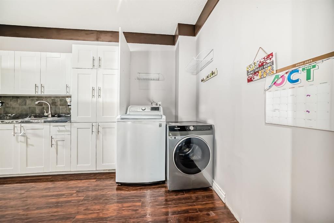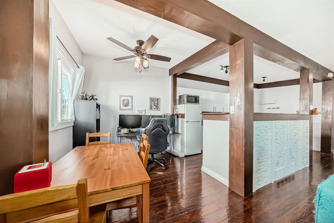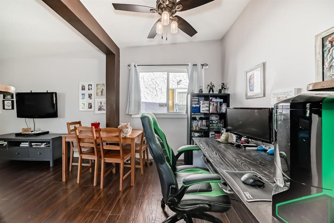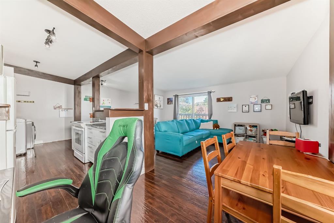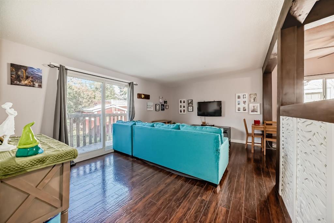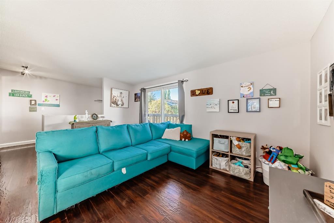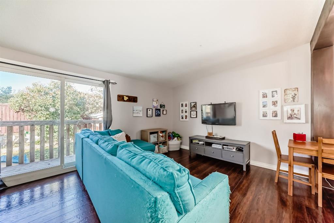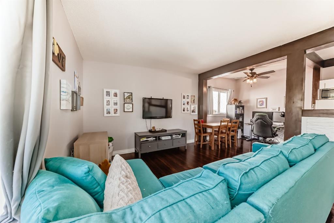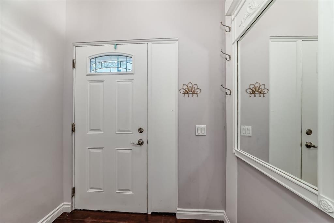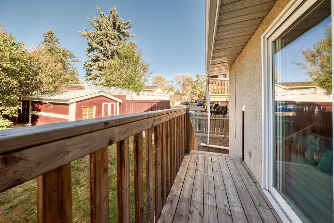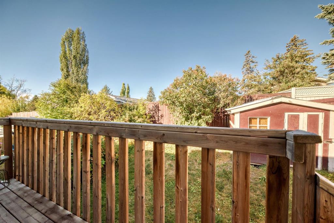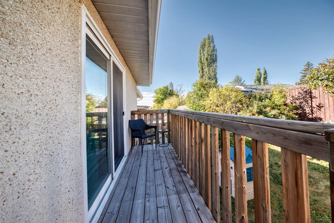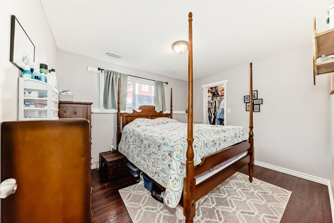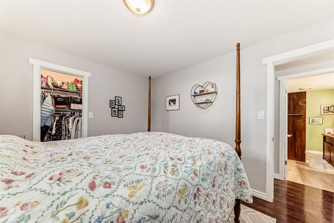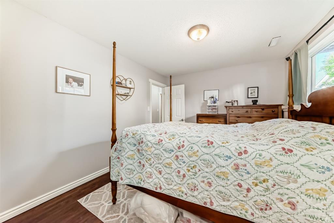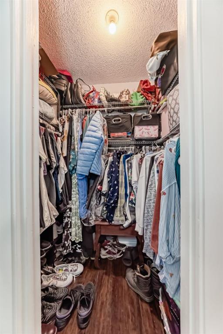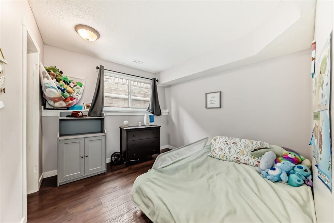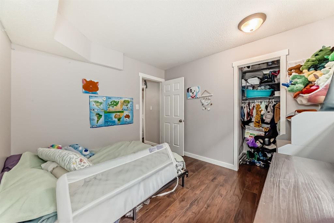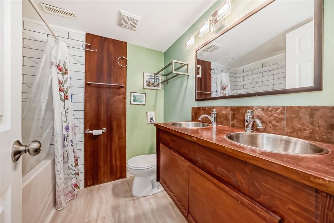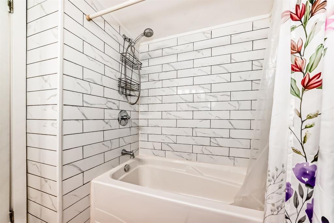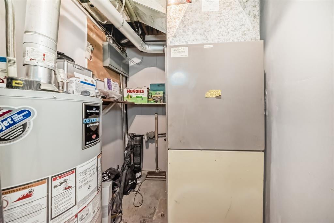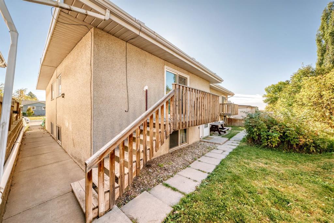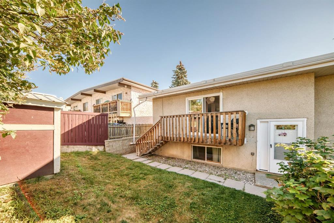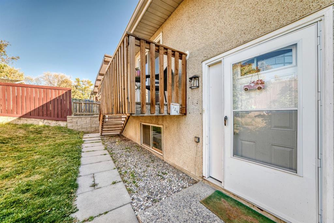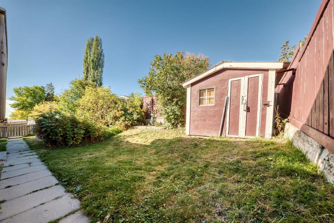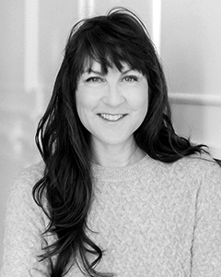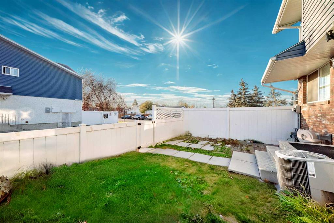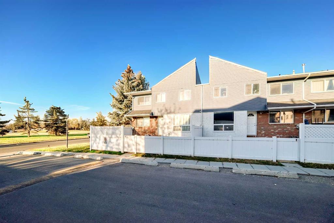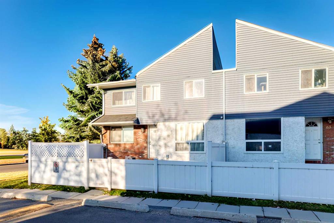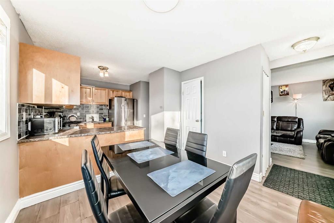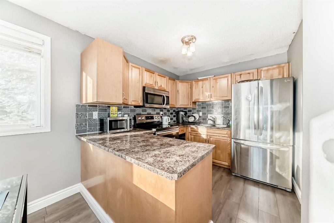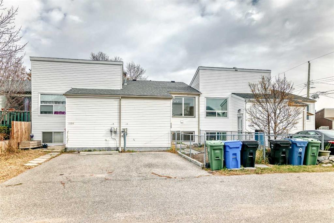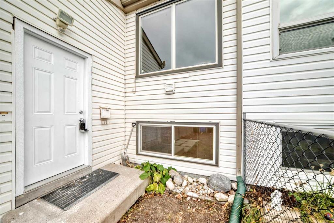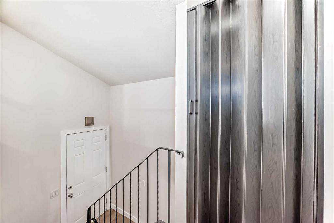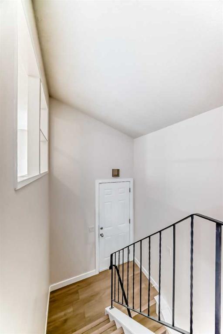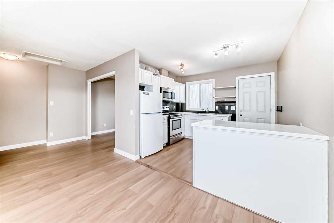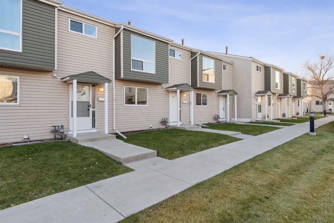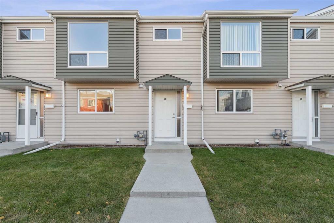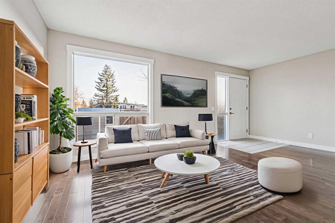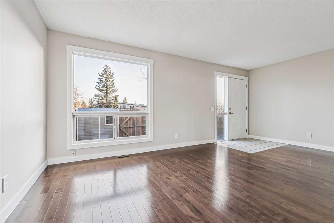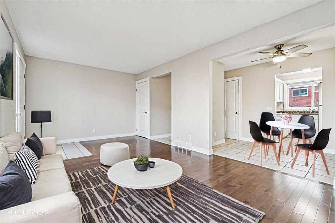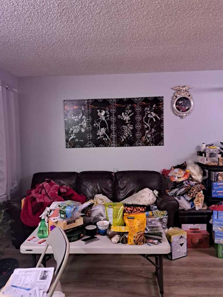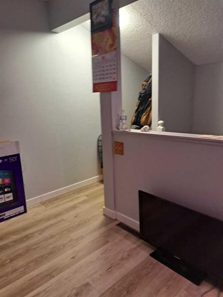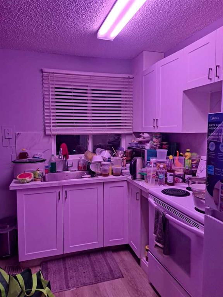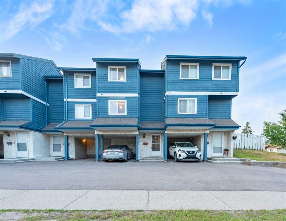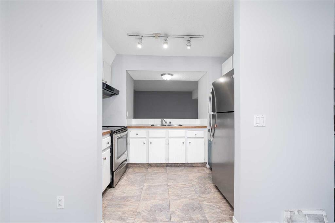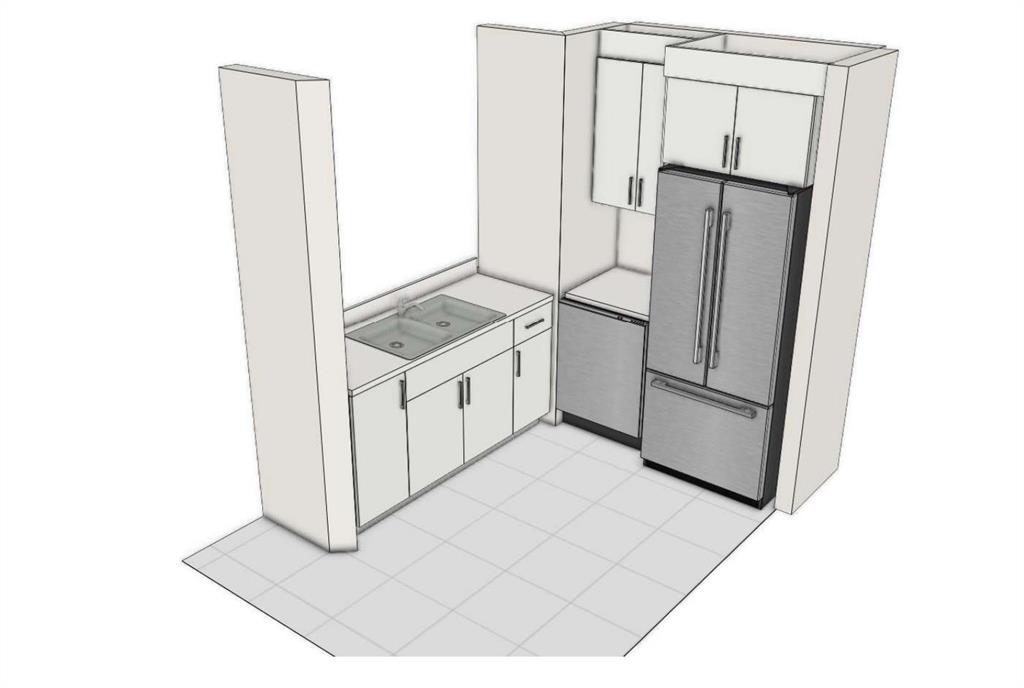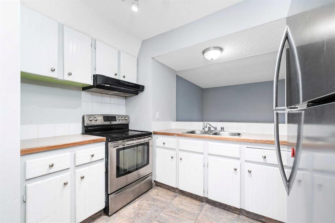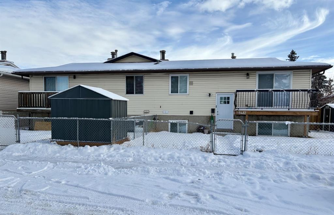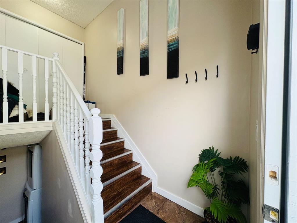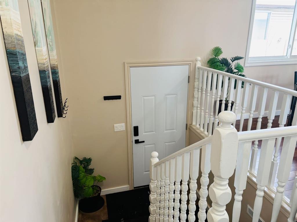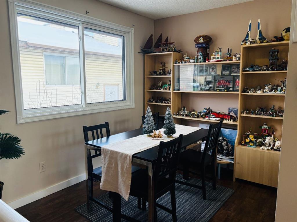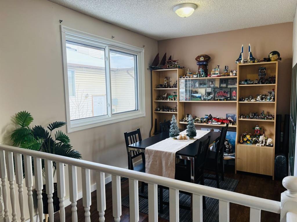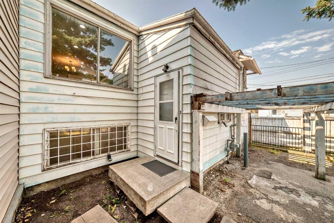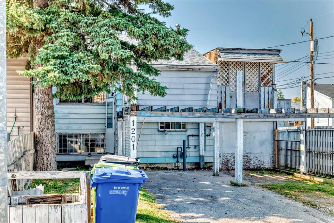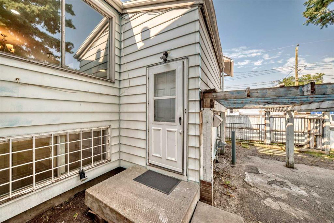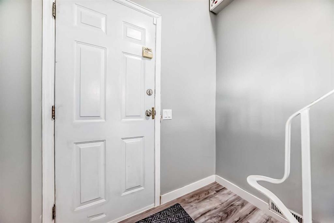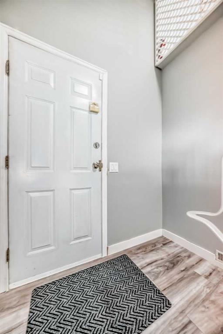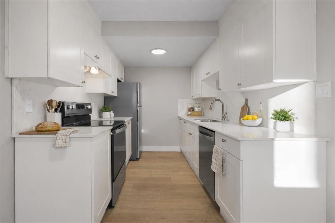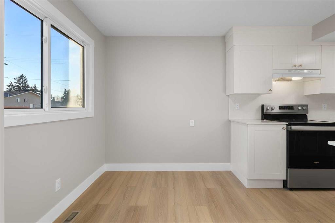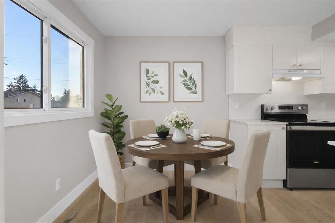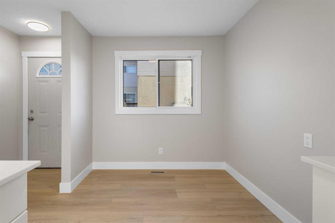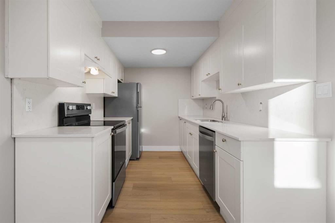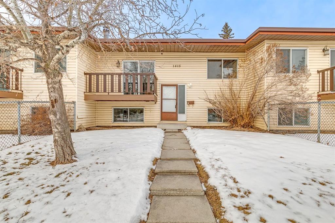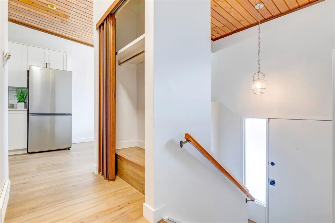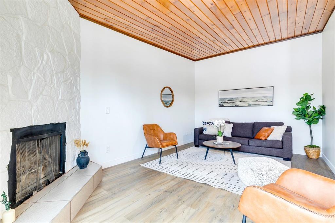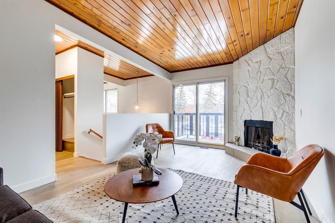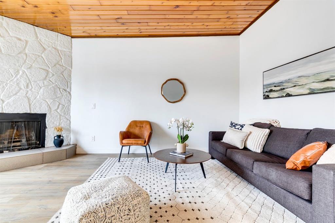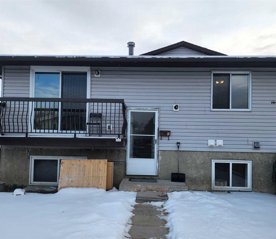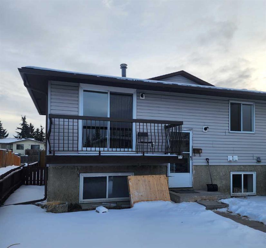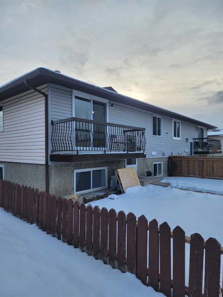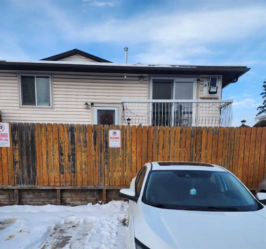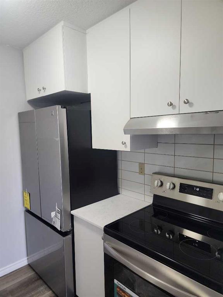724D Raynard Crescent SE
Calgary T2A 1X7
MLS® Number: A2262384
$ 250,000
2
BEDROOMS
1 + 0
BATHROOMS
504
SQUARE FEET
1970
YEAR BUILT
New PRICE! Welcome to this bright and inviting end-unit, bi-level townhome offering over 900 sq. ft. of comfortable living space. This charming home is move-in ready and perfect for first-time buyers, downsizers, or investors alike. Step inside to discover a spacious living room filled with natural light, an updated kitchen with modern finishes, and a convenient main-floor laundry area. With two bedrooms and one full bathroom, this home offers both functionality and comfort. Enjoy your quiet, private yard — ideal for summer days, BBQs, and a little outdoor relaxation. Plus, you’ll have your own assigned parking stall for added convenience. Located in the desirable community of Albert Park/Radisson Heights, you’re just steps away from schools, shopping, parks, and the C-Train, making commuting and errands a breeze.
| COMMUNITY | Albert Park/Radisson Heights |
| PROPERTY TYPE | Row/Townhouse |
| BUILDING TYPE | Five Plus |
| STYLE | Bi-Level |
| YEAR BUILT | 1970 |
| SQUARE FOOTAGE | 504 |
| BEDROOMS | 2 |
| BATHROOMS | 1.00 |
| BASEMENT | Full |
| AMENITIES | |
| APPLIANCES | Dishwasher, Dryer, Refrigerator, Stove(s), Washer, Window Coverings |
| COOLING | None |
| FIREPLACE | N/A |
| FLOORING | Laminate |
| HEATING | Forced Air |
| LAUNDRY | Main Level |
| LOT FEATURES | Front Yard, Landscaped, Lawn, Low Maintenance Landscape, Rectangular Lot |
| PARKING | Parking Pad |
| RESTRICTIONS | Pet Restrictions or Board approval Required |
| ROOF | Tar/Gravel |
| TITLE | Fee Simple |
| BROKER | CIR Realty |
| ROOMS | DIMENSIONS (m) | LEVEL |
|---|---|---|
| Furnace/Utility Room | 4`11" x 13`11" | Basement |
| 5pc Bathroom | 7`1" x 6`2" | Basement |
| Bedroom - Primary | 11`11" x 9`11" | Basement |
| Walk-In Closet | 4`3" x 6`4" | Basement |
| Walk-In Closet | 4`3" x 3`8" | Basement |
| Bedroom | 9`10" x 9`5" | Basement |
| Dining Room | 8`2" x 8`5" | Main |
| Kitchen | 10`3" x 8`5" | Main |
| Laundry | 4`4" x 7`9" | Main |
| Living Room | 16`7" x 11`10" | Main |
| Balcony | 12`10" x 4`0" | Main |
| Entrance | 6`3" x 4`1" | Main |

