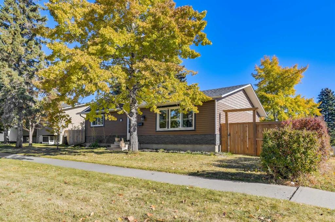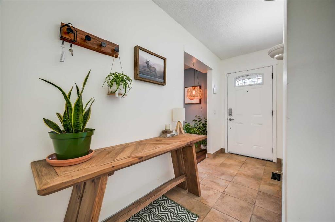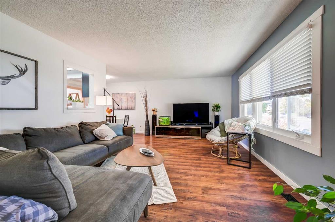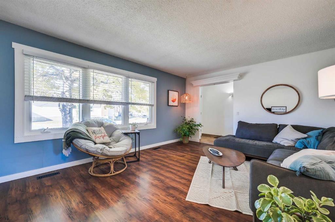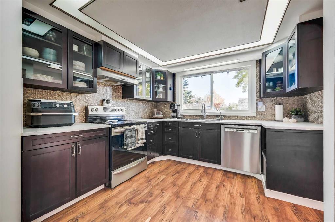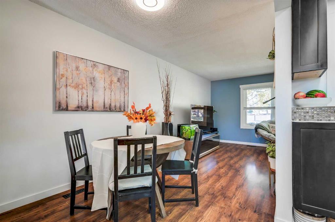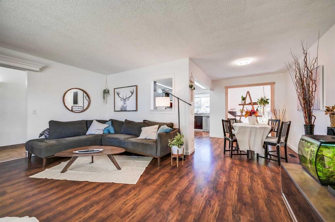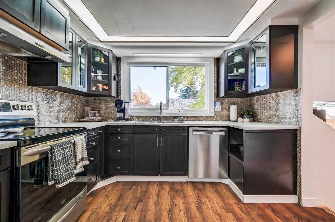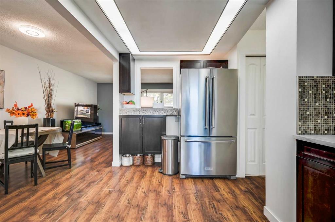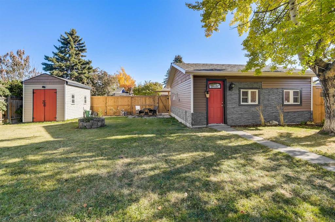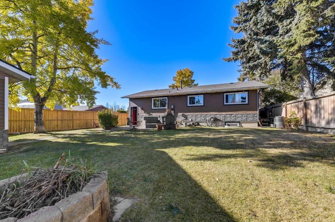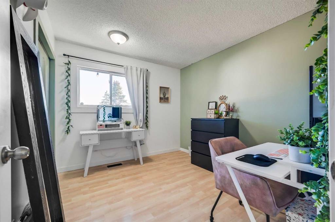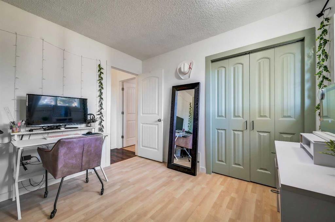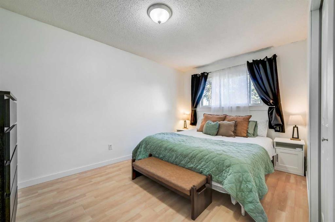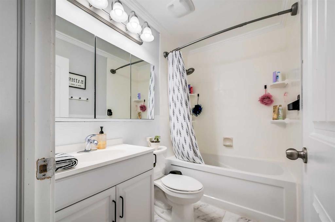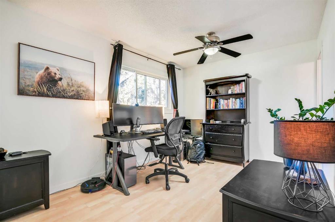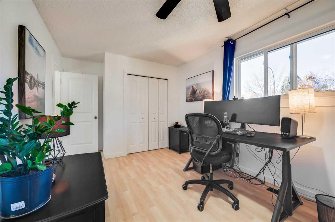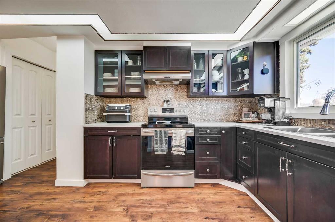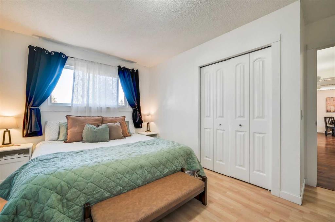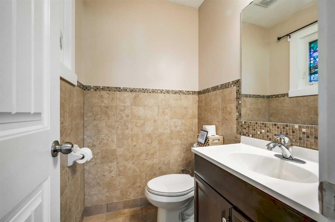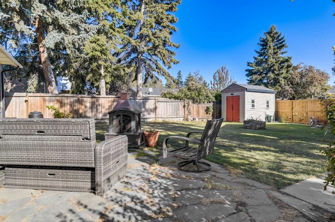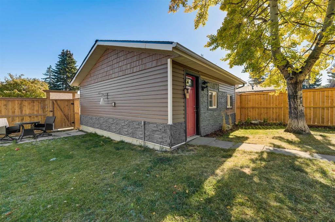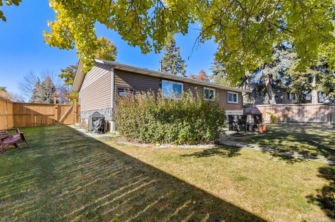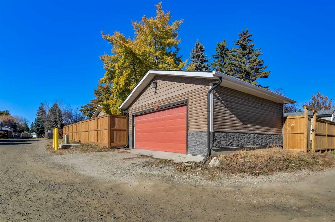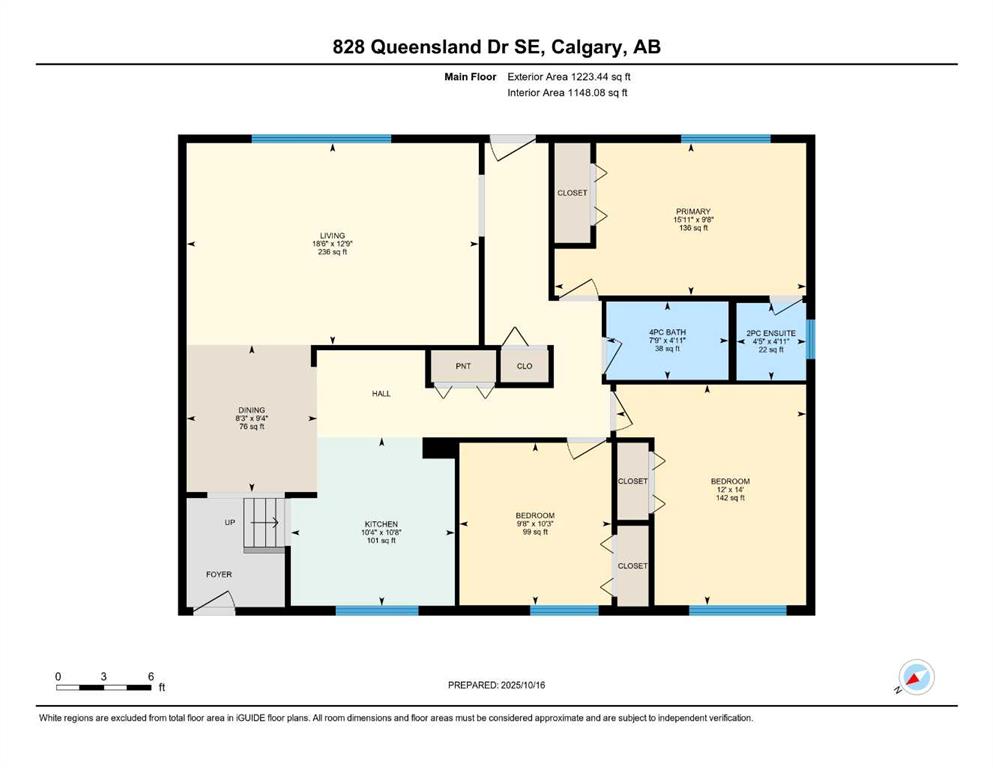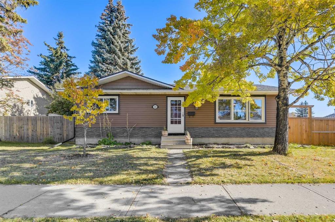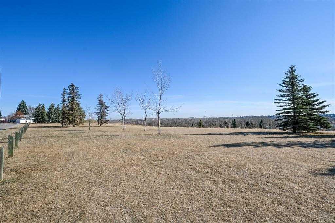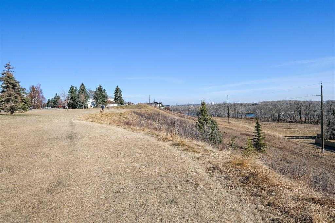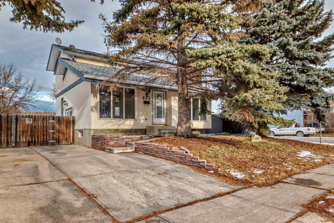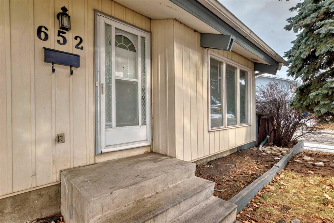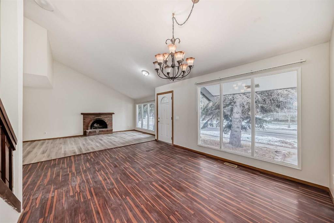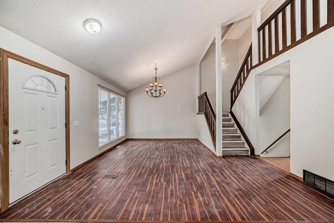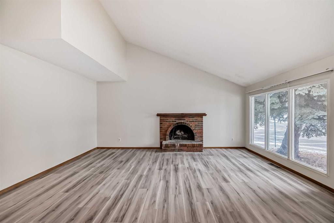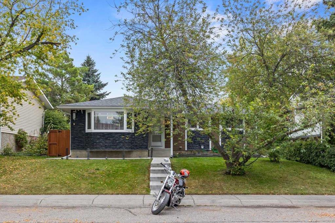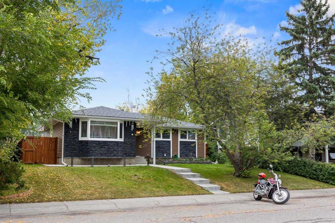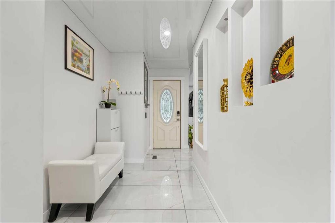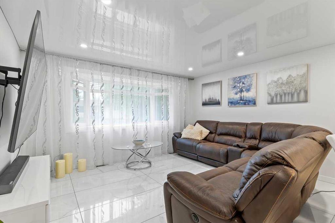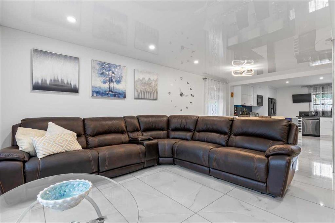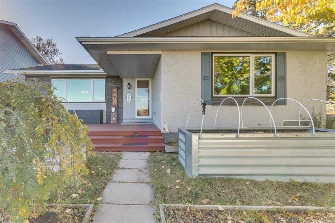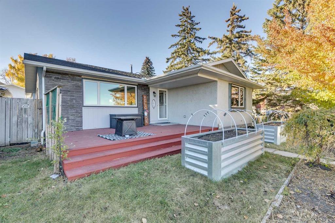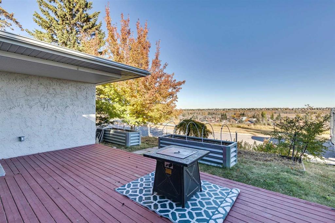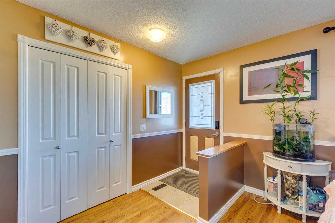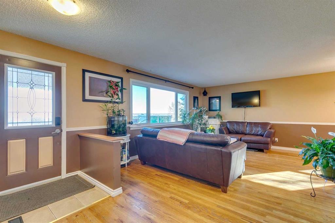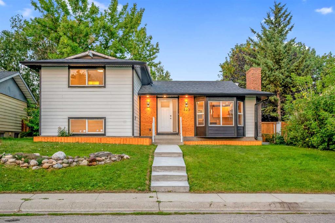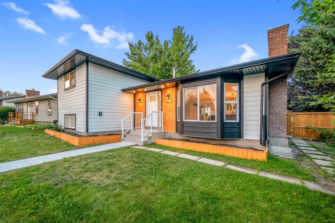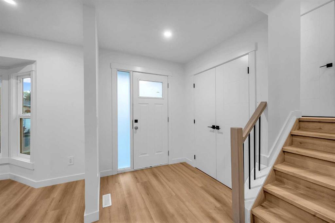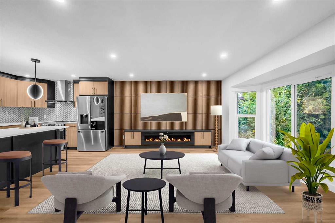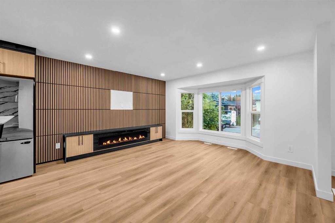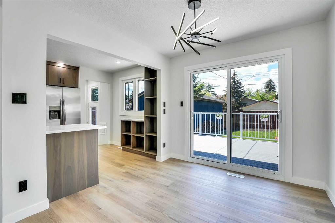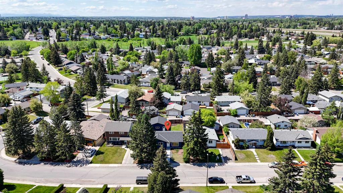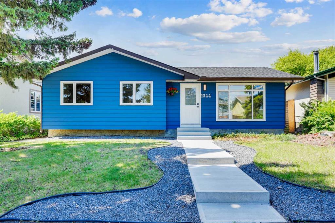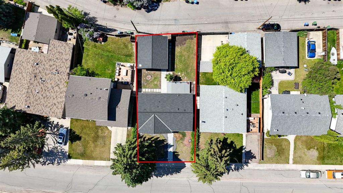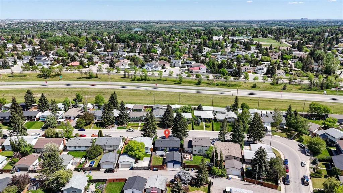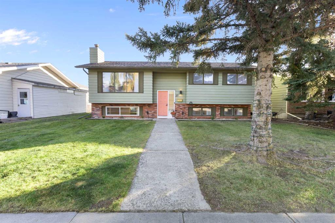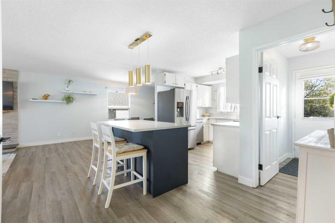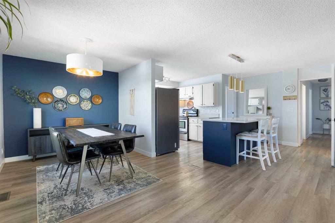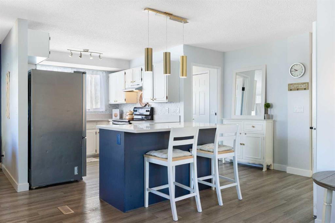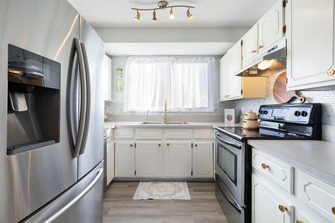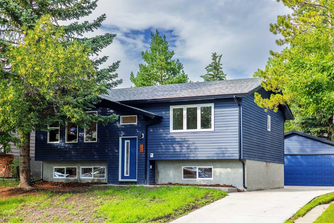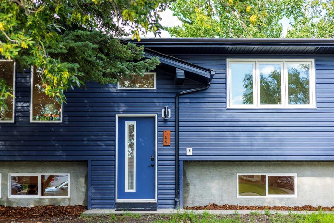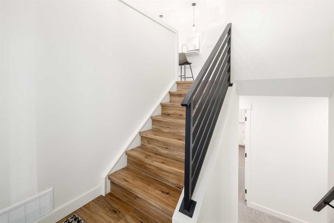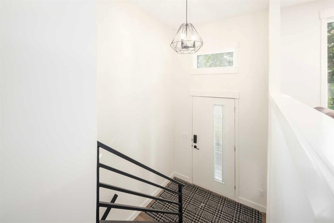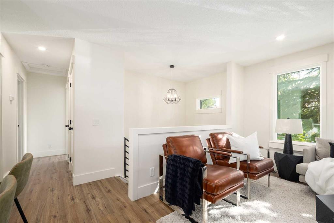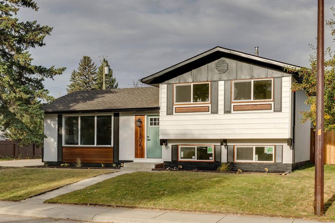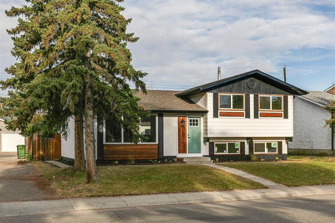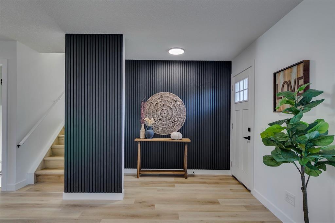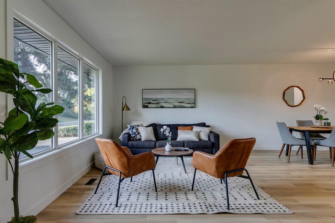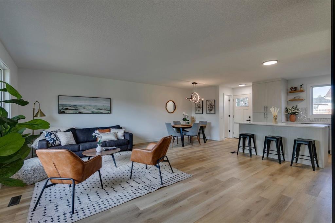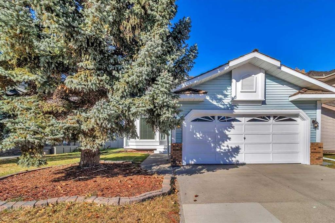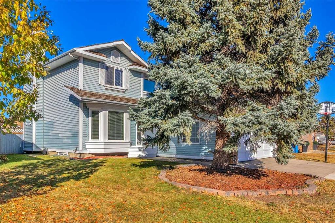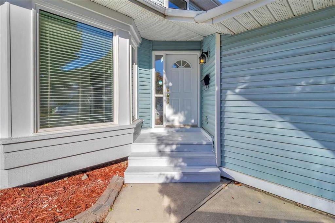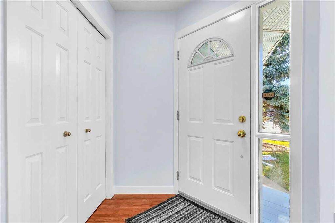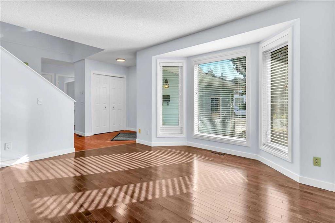828 Queensland Drive SE
Calgary T2J4T1
MLS® Number: A2264693
$ 599,900
3
BEDROOMS
1 + 1
BATHROOMS
1,223
SQUARE FEET
1975
YEAR BUILT
Welcome to this modern bungalow on an OVERSIZED PRIVATE BACKYARD/CORNER LOT on a tree lined street in Queensland - close to Schools, Shopping, Public Transit, Playgrounds and Parks. This home has been well cared for over the years, including a new roof (2013), attic & wall insulation (2016), windows/ siding/ doors (2016), garage door & opener (2013), hot water tank (2025), fridge (2019), stove (2021), and dishwasher (2021). The spacious 1200 sq ft main level features an updated kitchen with countertops/cupboards, tile work and newer stainless steel appliances, that is next to the sunny living room with upgraded flooring. The large master bedroom retreat has its own half bathroom while the other two bedrooms are a generous size and conveniently located next to the main floor full bathroom that has also been updated. The large sunny backyard is completed with a new fence, and has potential for RV parking, a double detached insulated garage and a massive (11'6"x7'3") insulated storage shed. This home has prime location near both Haultain Memorial School and Wilma Hansen school, dog parks, green space, and steps to pathways and river views.
| COMMUNITY | Queensland |
| PROPERTY TYPE | Detached |
| BUILDING TYPE | House |
| STYLE | Bungalow |
| YEAR BUILT | 1975 |
| SQUARE FOOTAGE | 1,223 |
| BEDROOMS | 3 |
| BATHROOMS | 2.00 |
| BASEMENT | Full, Partially Finished |
| AMENITIES | |
| APPLIANCES | Dishwasher, Dryer, Electric Stove, Range Hood, Refrigerator, Washer |
| COOLING | None |
| FIREPLACE | N/A |
| FLOORING | Ceramic Tile, Laminate |
| HEATING | Forced Air, Natural Gas |
| LAUNDRY | In Basement |
| LOT FEATURES | Back Lane, Back Yard, Corner Lot, Front Yard, Landscaped, Lawn, Level, Private |
| PARKING | Double Garage Detached |
| RESTRICTIONS | None Known |
| ROOF | Asphalt Shingle |
| TITLE | Fee Simple |
| BROKER | Real Estate Professionals Inc. |
| ROOMS | DIMENSIONS (m) | LEVEL |
|---|---|---|
| Bedroom - Primary | 9`8" x 15`11" | Main |
| Living Room | 12`9" x 18`6" | Main |
| Kitchen | 10`8" x 10`4" | Main |
| Dining Room | 9`4" x 8`3" | Main |
| Bedroom | 14`1" x 12`0" | Main |
| Bedroom | 10`3" x 9`8" | Main |
| 2pc Ensuite bath | 4`11" x 4`5" | Main |
| 4pc Bathroom | 4`11" x 7`9" | Main |

