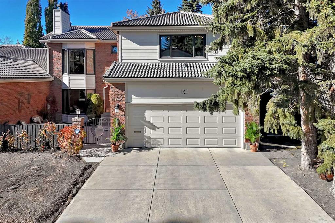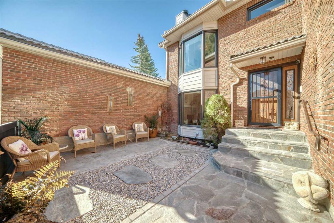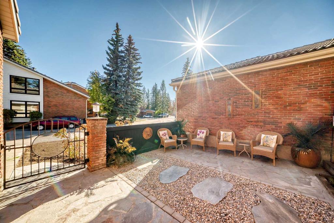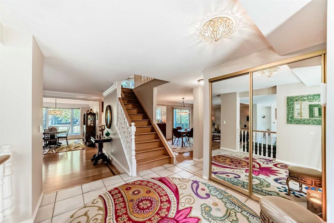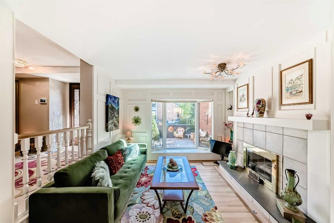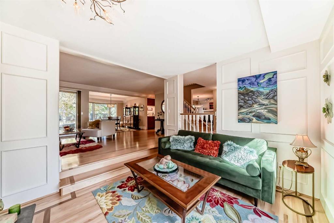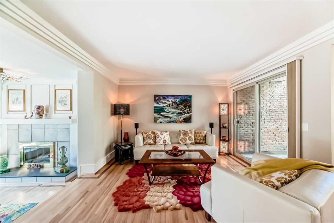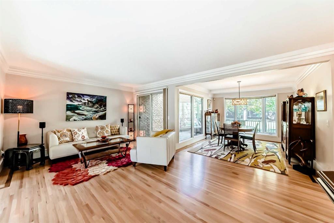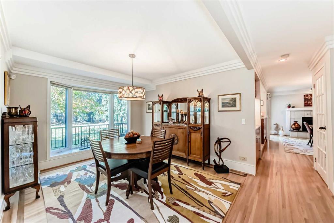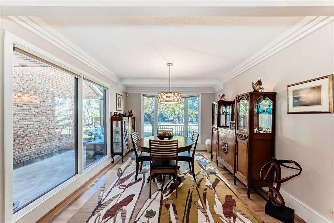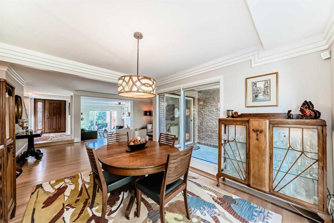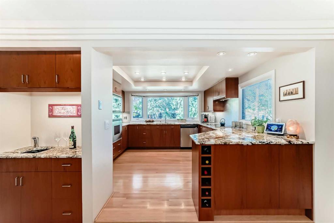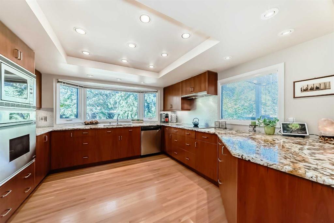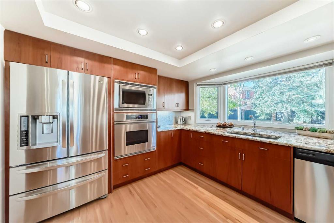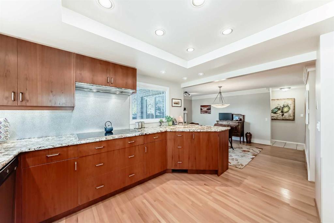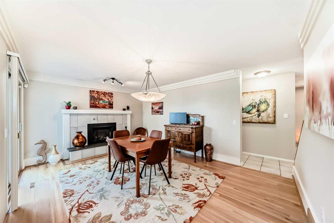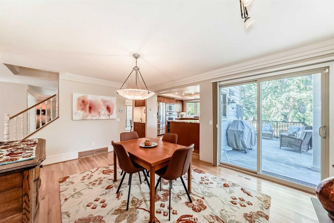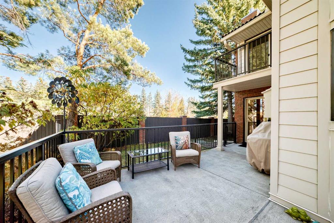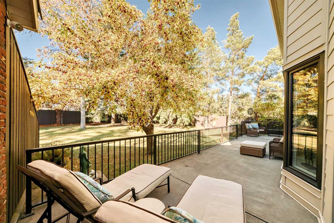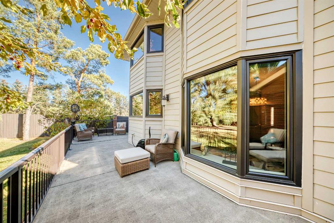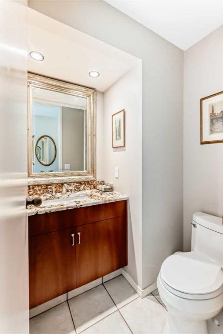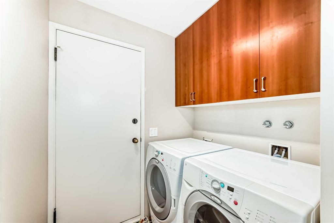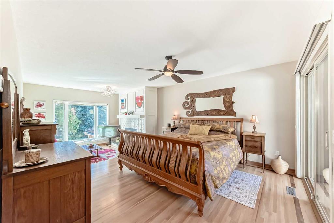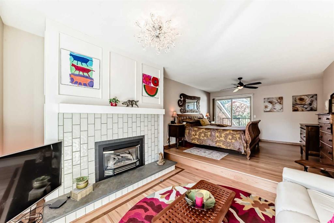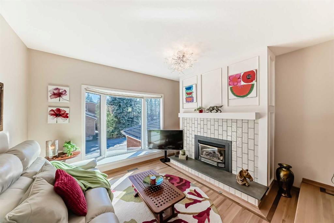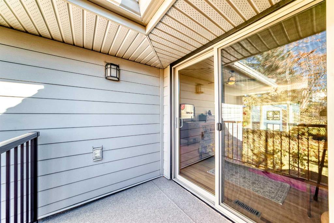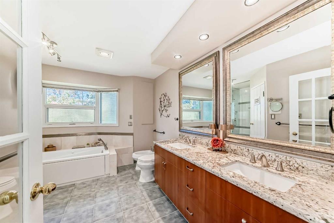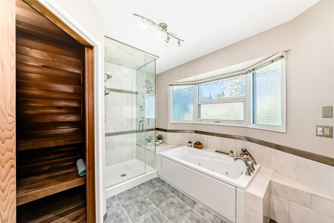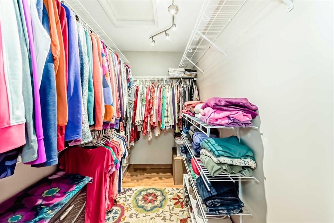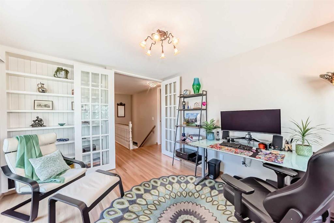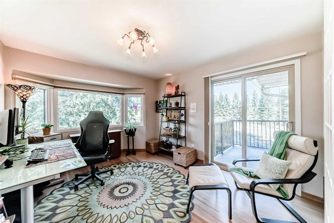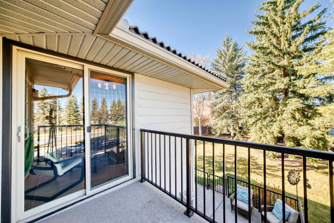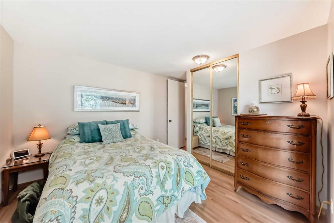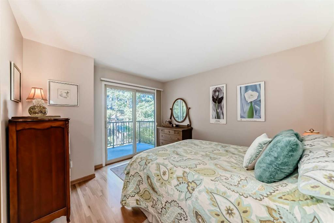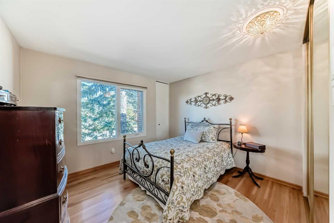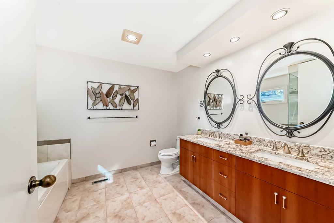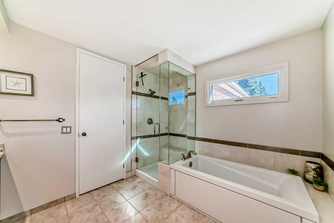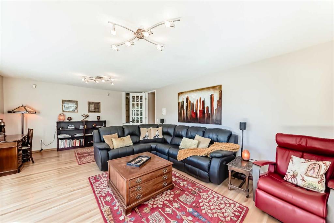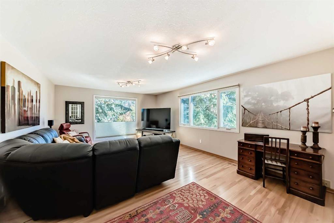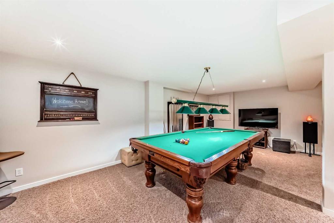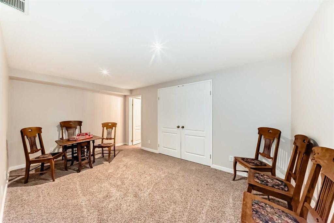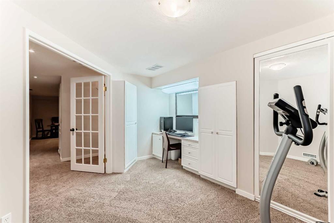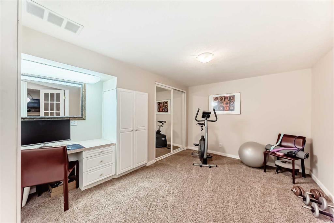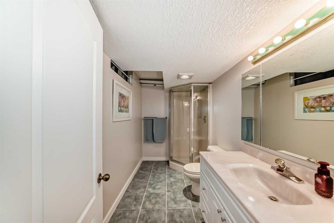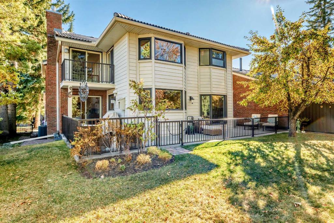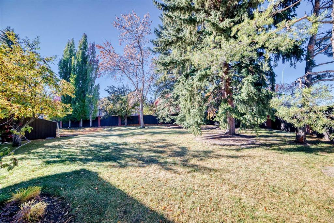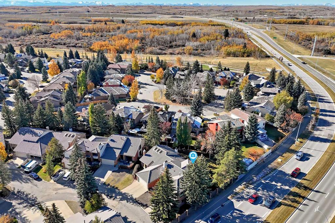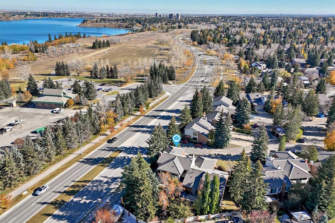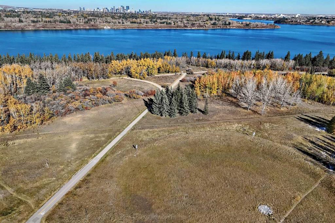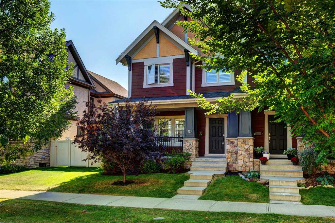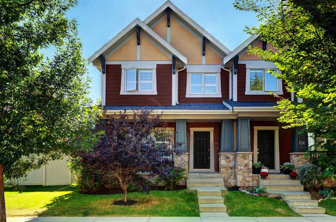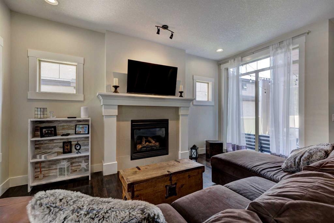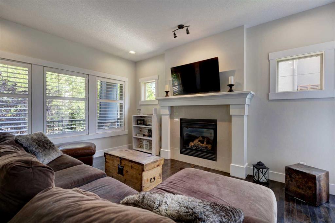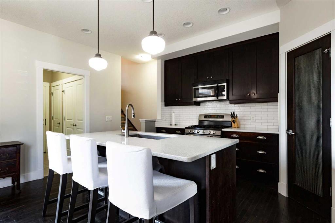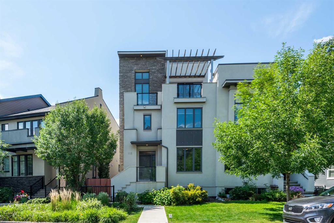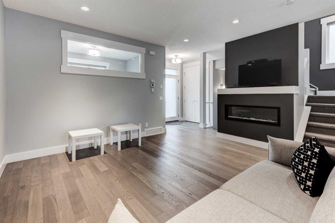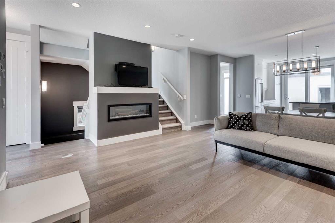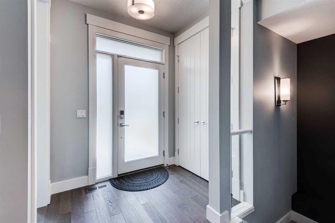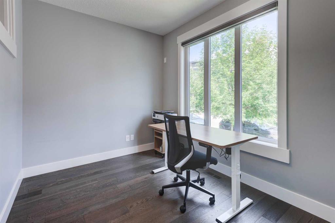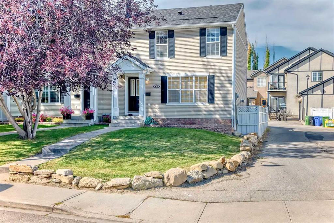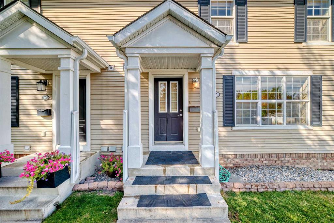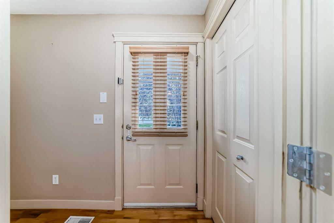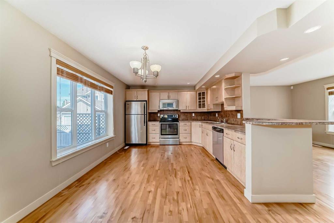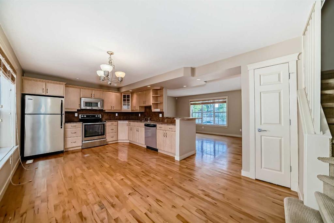9, 35 Oakmount Court SW
Calgary T2V 4Y3
MLS® Number: A2261810
$ 800,000
3
BEDROOMS
3 + 1
BATHROOMS
1979
YEAR BUILT
Welcome to this exceptional & spacious 3 bed/3.5 bath fully renovated semi detached home, with 4 separate outdoor spaces, situated in a gated 18+ complex, a stroll across the street from South Glenmore Park, the Weaselhead natural area & off leash park, in the highly sought after community of Oakridge!! This is one of the largest units in this small complex with over 3000 sq ft of living space, perfect for any walk of life. You'll be welcomed outside by the completely redone front courtyard, a relaxing space to enjoy a glass of wine at the end of the day. Upon entering the home, you'll appreciate the gorgeous matte hardwood flooring w/custom inlaid trim, elegant crown mouldings & large Lux triple paned windows throughout the home, filling the space with an abundance of light. Overlooking the courtyard is your intimate sunken conversation area with a stunning crystal light feature & gas fireplace for ambience. The spacious formal living & elegant dining areas flow seamlessly, perfect for entertaining. Through the sliders off the living/dining area is a outdoor dining space for al fresco meals on warm summer evenings. The renovated kitchen features granite counters, large window overlooking the peaceful park-like backyard, custom built cherrywood cabinetry, Wolf electric cooktop, Dacor wall oven, Panasonic wall microwave, LG fridge, built in wine cubby & bar area. The generous family/kitchen dine-in area features a new gas Valor Legend fireplace insert (2024) & sliding doors out to the large deck running the width of the home. The powder room with Italian marble vanity counter and main floor laundry complete the level. Upstairs you'll appreciate the hardwood continuing throughout. The serene primary suite features a generous sleeping area, a separate conversation/TV area with gas fireplace, large windows, a private upper balcony, & walk in closet. The sumptuous spa like 6pc ensuite features a large double vanity with Italian marble counter, glass walk shower with Italian marble, jetted tub, bidet & built in sauna for those chilly winter mornings. The upper office features French doors, built in bookshelves & a balcony. The bonus room features large windows & small wet bar area, perfect for movie nights. Two large additional bedrooms and huge upper 5 pc bath (with Italian marble!) complete the upper level. The fully developed lower level features a large recreation room with pool table, a flex/gym space with built in desk & bookcase and 3 pc bath. Additionally is a large storage/wine room (plus more under the stairs). The double oversized heated & insulated garage features an eco friendly garage floor wash bay drain, plus side door and plenty of storage. Ideally located across from South Glenmore Park & the Weaselhead natural area, walking distance to Oakbay Plaza, a quick drive to Glenmore Landing & Oakridge Co Op, and a short commute to downtown via Stoney Trail, this home features the best of both worlds, balancing nature & city life! Book your showing today!
| COMMUNITY | Oakridge |
| PROPERTY TYPE | Semi Detached (Half Duplex) |
| BUILDING TYPE | Duplex |
| STYLE | 2 Storey, Side by Side |
| YEAR BUILT | 1979 |
| SQUARE FOOTAGE | 2,800 |
| BEDROOMS | 3 |
| BATHROOMS | 4.00 |
| BASEMENT | Finished, Full |
| AMENITIES | |
| APPLIANCES | Built-In Oven, Central Air Conditioner, Dishwasher, Electric Cooktop, Freezer, Garage Control(s), Garburator, Microwave, Range Hood, Refrigerator, Washer/Dryer, Water Softener, Window Coverings |
| COOLING | Central Air |
| FIREPLACE | Bedroom, Brick Facing, Family Room, Gas, Living Room, Mantle |
| FLOORING | Carpet, Ceramic Tile, Hardwood |
| HEATING | Forced Air, Natural Gas |
| LAUNDRY | Main Level |
| LOT FEATURES | Backs on to Park/Green Space, Landscaped, Level, Low Maintenance Landscape, See Remarks |
| PARKING | Double Garage Attached, Driveway, Front Drive, Heated Garage, Insulated, Oversized |
| RESTRICTIONS | Adult Living, Pet Restrictions or Board approval Required, Restrictive Covenant, Utility Right Of Way |
| ROOF | Clay Tile |
| TITLE | Fee Simple |
| BROKER | eXp Realty |
| ROOMS | DIMENSIONS (m) | LEVEL |
|---|---|---|
| 3pc Bathroom | 5`6" x 10`5" | Lower |
| Flex Space | 16`0" x 9`7" | Lower |
| Game Room | 22`8" x 15`1" | Lower |
| Exercise Room | 14`5" x 10`2" | Lower |
| Living Room | 11`9" x 10`3" | Main |
| Living Room | 18`7" x 11`11" | Main |
| Dining Room | 10`7" x 12`1" | Main |
| Kitchen | 12`2" x 13`9" | Main |
| Living Room | 16`5" x 11`11" | Main |
| 2pc Bathroom | 5`7" x 5`0" | Main |
| Laundry | 8`0" x 8`7" | Main |
| Entrance | 8`7" x 11`2" | Main |
| Bedroom - Primary | 12`11" x 13`2" | Second |
| Other | 12`11" x 9`10" | Second |
| Walk-In Closet | 5`5" x 8`3" | Second |
| 6pc Ensuite bath | 12`3" x 11`0" | Second |
| Bedroom | 10`7" x 11`11" | Second |
| Office | 10`9" x 13`4" | Second |
| Bedroom | 10`7" x 11`4" | Second |
| 5pc Bathroom | 9`1" x 10`9" | Second |
| Bonus Room | 21`4" x 14`3" | Second |

