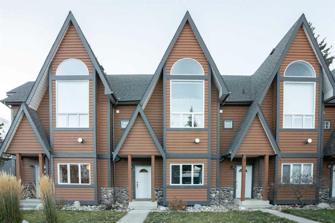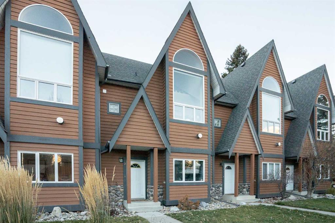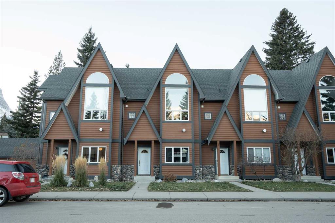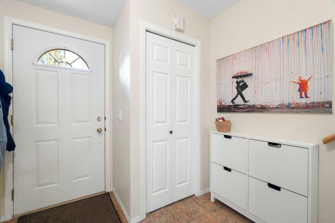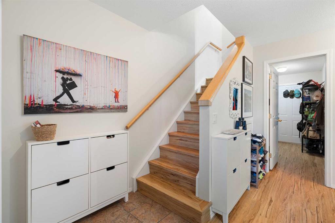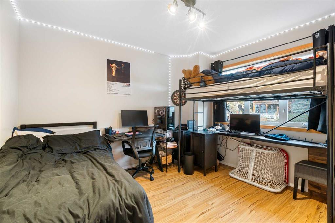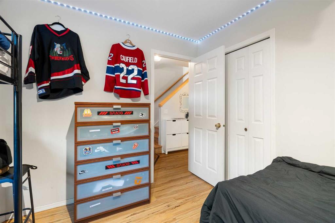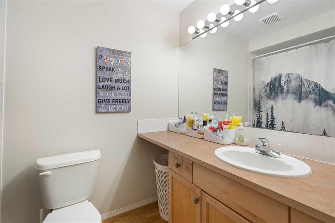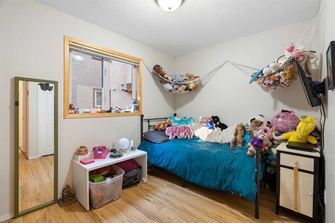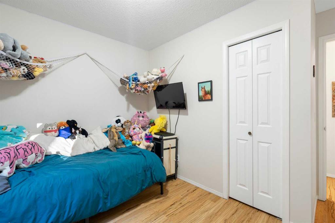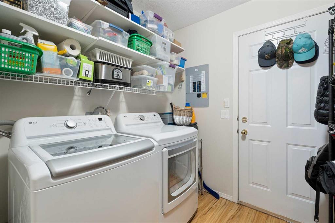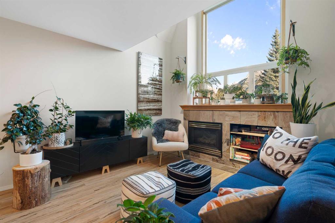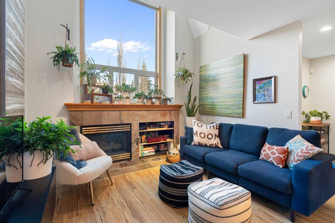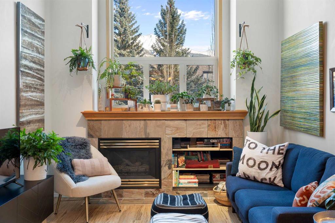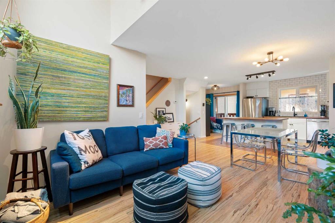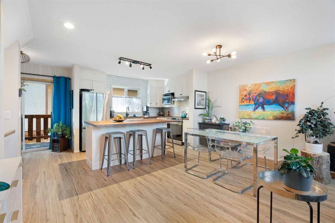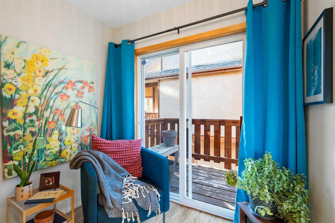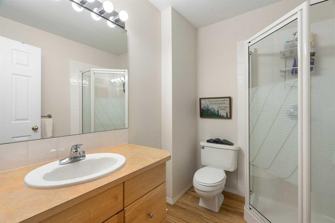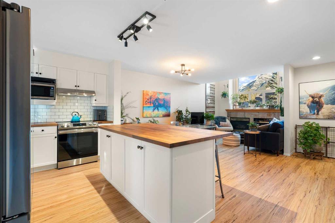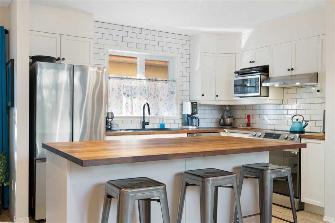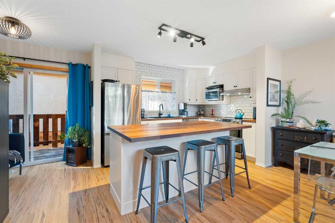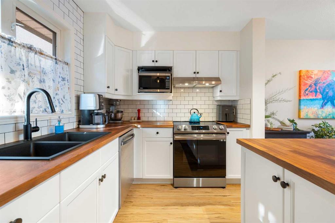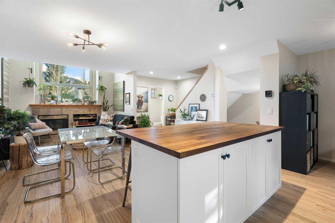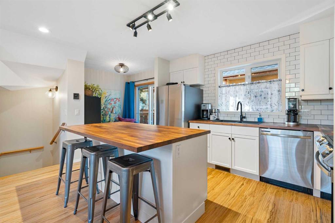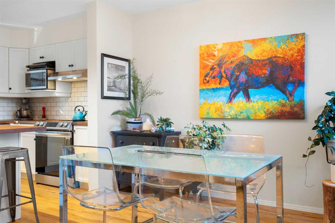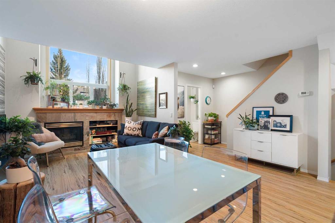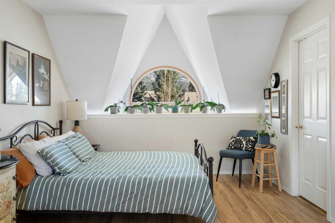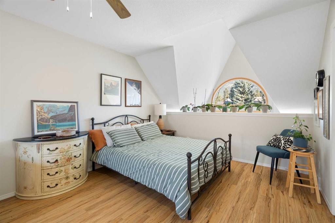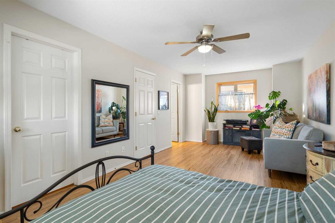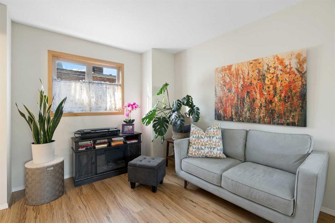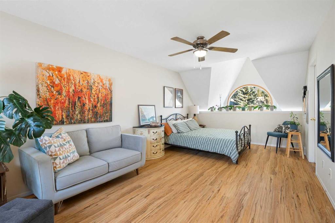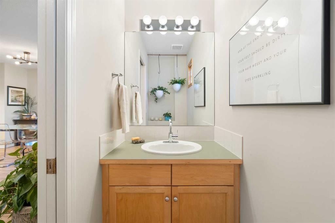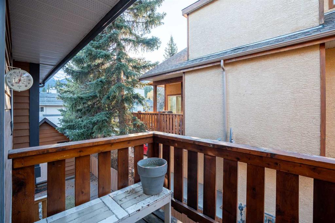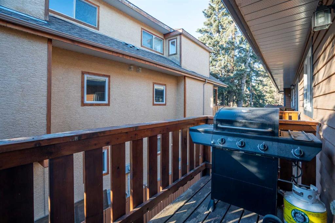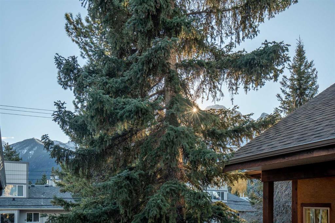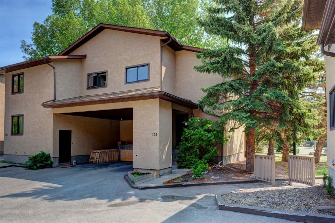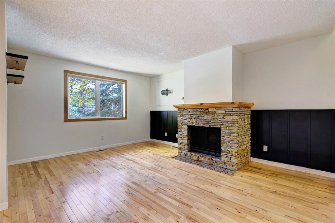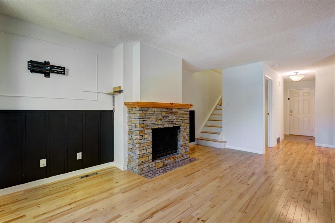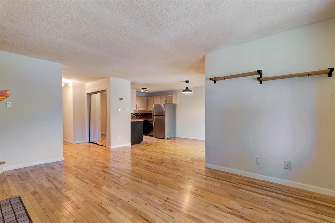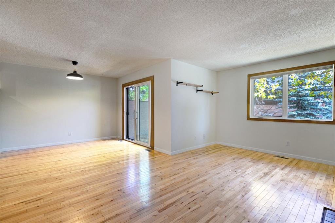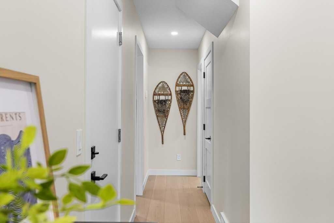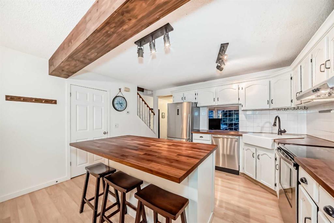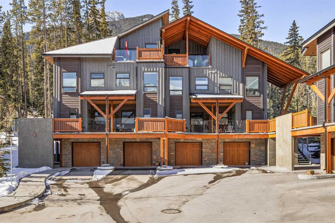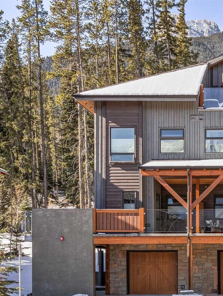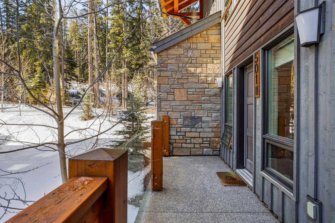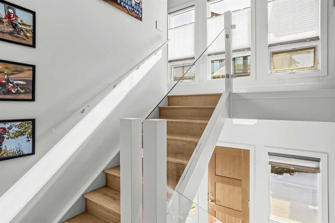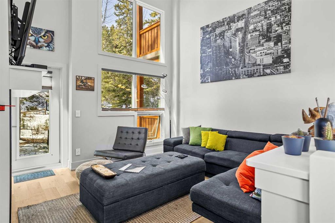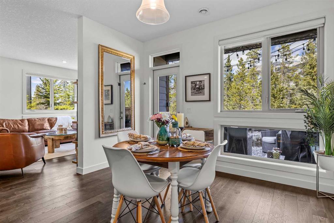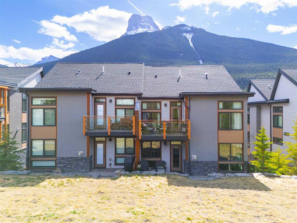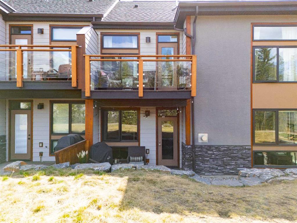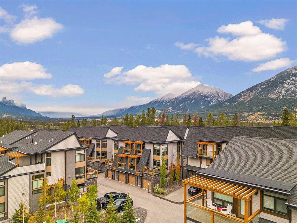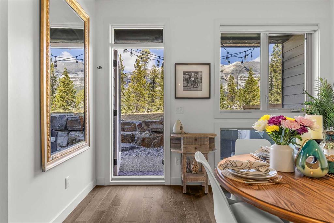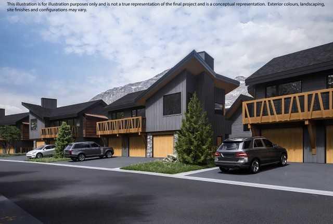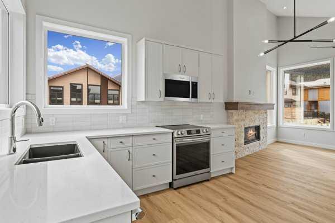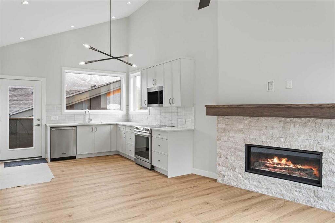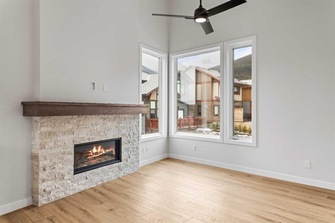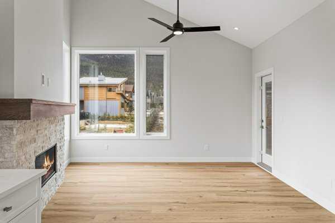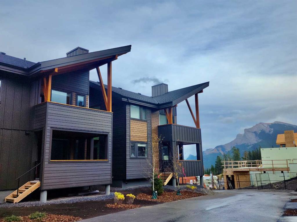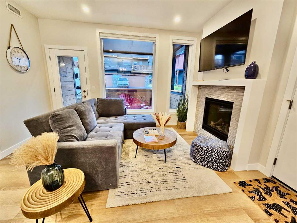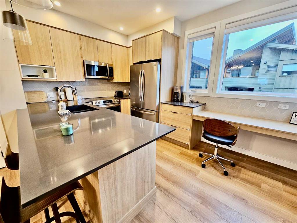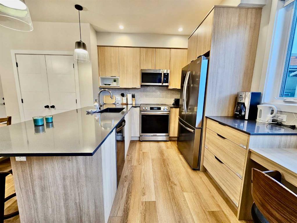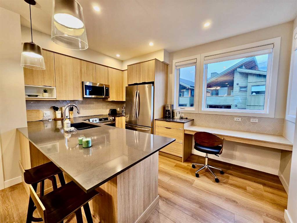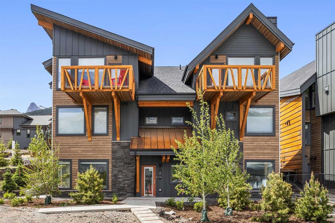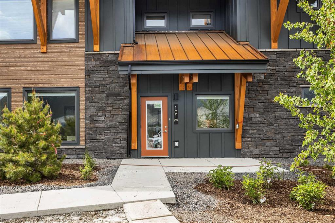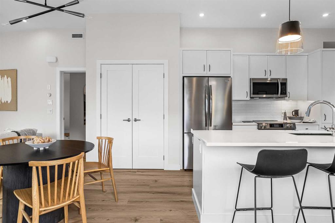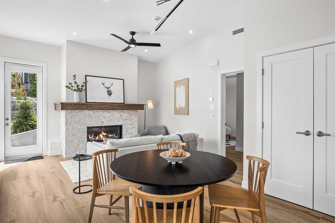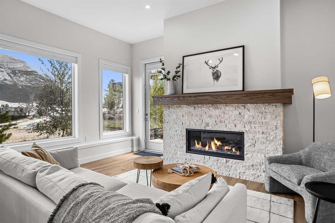2, 601 4th Street
Canmore T1W2G7
MLS® Number: A2230610
$ 939,000
3
BEDROOMS
2 + 1
BATHROOMS
1,556
SQUARE FEET
1997
YEAR BUILT
This beautifully renovated 3-bedroom, 2.5-bathroom townhome offers over 1500 sq. ft. of bright, open-concept living space. The entry level features two bedrooms, a full bathroom, and a convenient laundry/storage area. The main floor showcases vaulted ceilings, stunning mountain views, and a welcoming living area with expansive windows for natural light. Enjoy a modernized kitchen with upgraded counters, lighting, and new flooring throughout. A powder room and a deck off the back make it perfect for entertaining. Upstairs, find your private retreat in the master suite, complete with a 3-piece ensuite. Enjoy living in the highly sought-after South Canmore, just steps from the Bow River, various parks, and Canmore's vibrant town center!
| COMMUNITY | South Canmore |
| PROPERTY TYPE | Row/Townhouse |
| BUILDING TYPE | Four Plex |
| STYLE | 3 Storey |
| YEAR BUILT | 1997 |
| SQUARE FOOTAGE | 1,556 |
| BEDROOMS | 3 |
| BATHROOMS | 3.00 |
| BASEMENT | None |
| AMENITIES | |
| APPLIANCES | Dishwasher, Electric Stove, Refrigerator, Washer/Dryer, Window Coverings |
| COOLING | None |
| FIREPLACE | Gas, Living Room, Mantle |
| FLOORING | Carpet, Vinyl |
| HEATING | Forced Air, Natural Gas |
| LAUNDRY | Laundry Room |
| LOT FEATURES | Back Yard, Rectangular Lot, Street Lighting |
| PARKING | Alley Access, Assigned, Parking Pad |
| RESTRICTIONS | None Known |
| ROOF | Asphalt Shingle |
| TITLE | Fee Simple |
| BROKER | MaxWell Capital Realty |
| ROOMS | DIMENSIONS (m) | LEVEL |
|---|---|---|
| 4pc Bathroom | 7`11" x 8`4" | Lower |
| Bedroom | 10`11" x 11`1" | Lower |
| Bedroom | 11`4" x 11`1" | Lower |
| Laundry | 7`5" x 10`11" | Lower |
| 2pc Bathroom | 7`2" x 8`4" | Main |
| Den | 7`10" x 7`10" | Main |
| Dining Room | 15`7" x 9`5" | Main |
| Kitchen | 11`4" x 7`10" | Main |
| Living Room | 10`11" x 11`1" | Main |
| 3pc Ensuite bath | 7`6" x 5`11" | Upper |
| Bedroom - Primary | 10`11" x 22`1" | Upper |
| Walk-In Closet | 7`10" x 9`6" | Upper |

