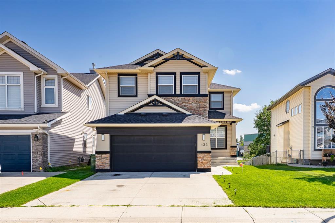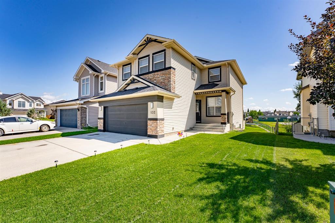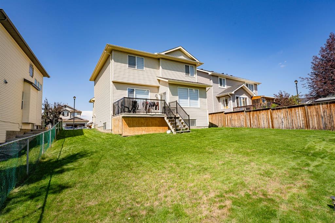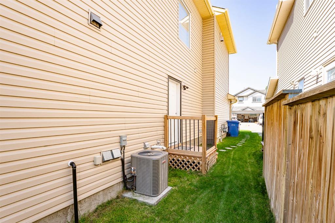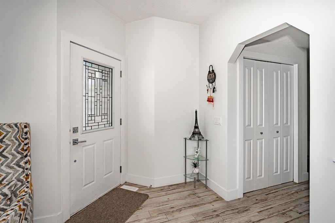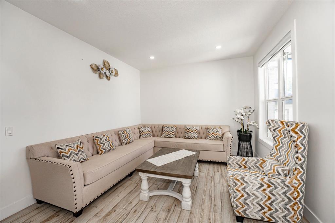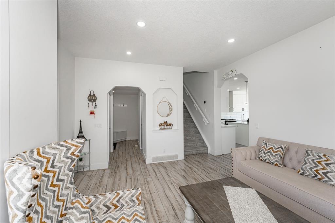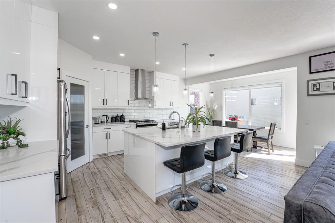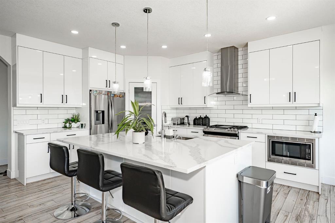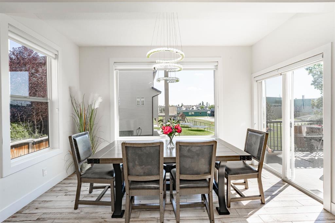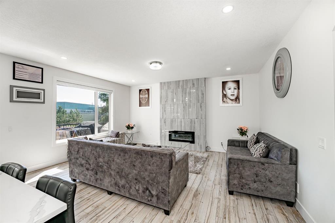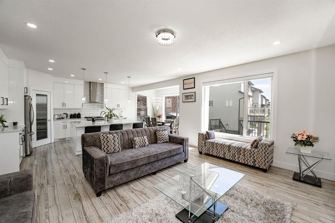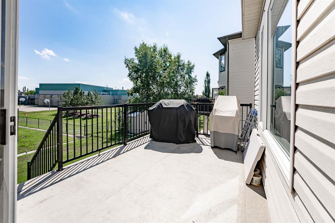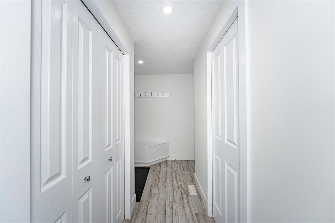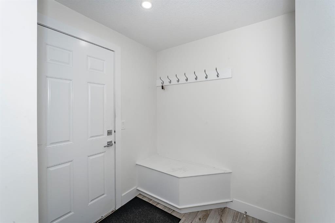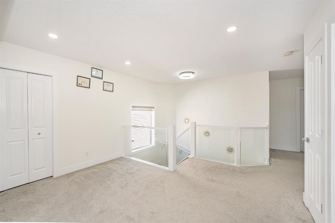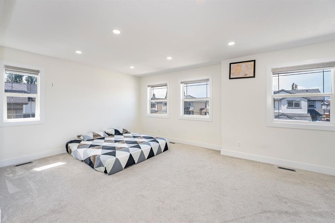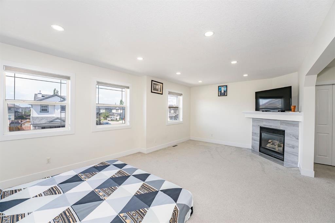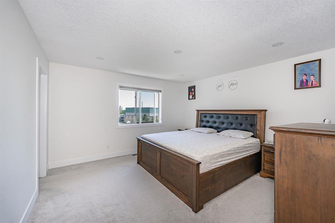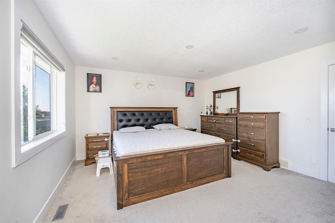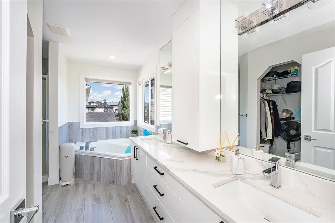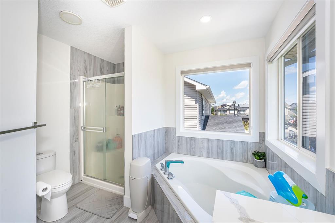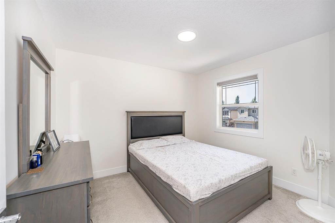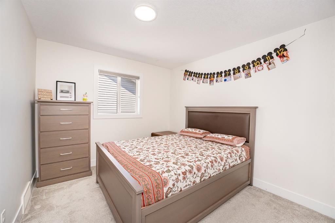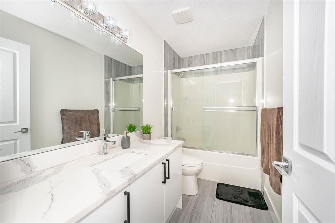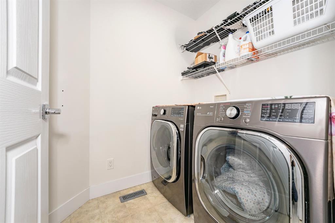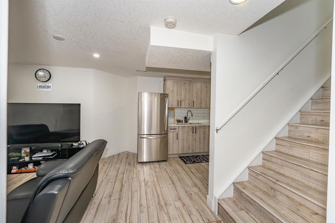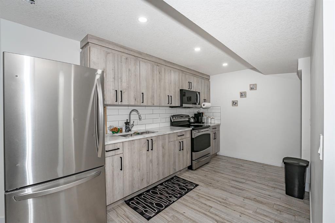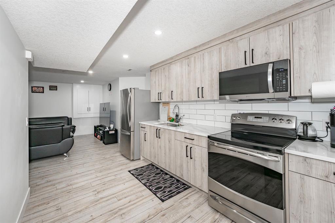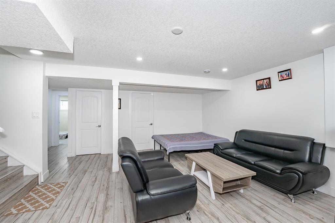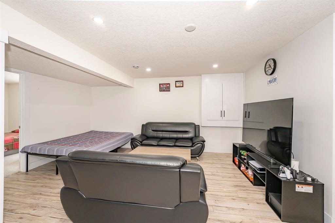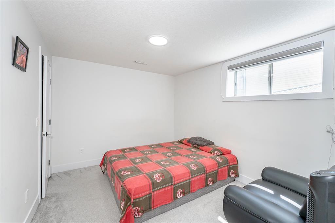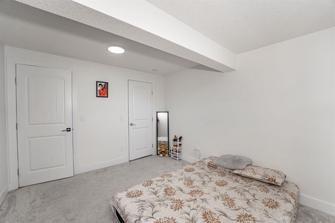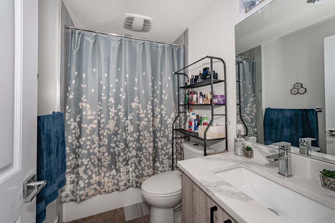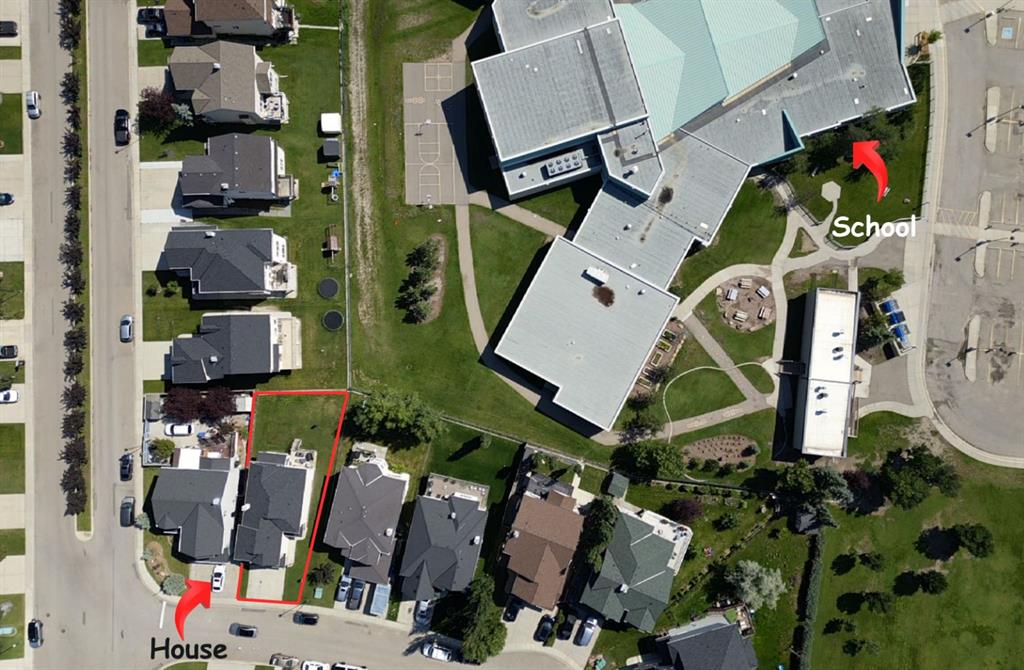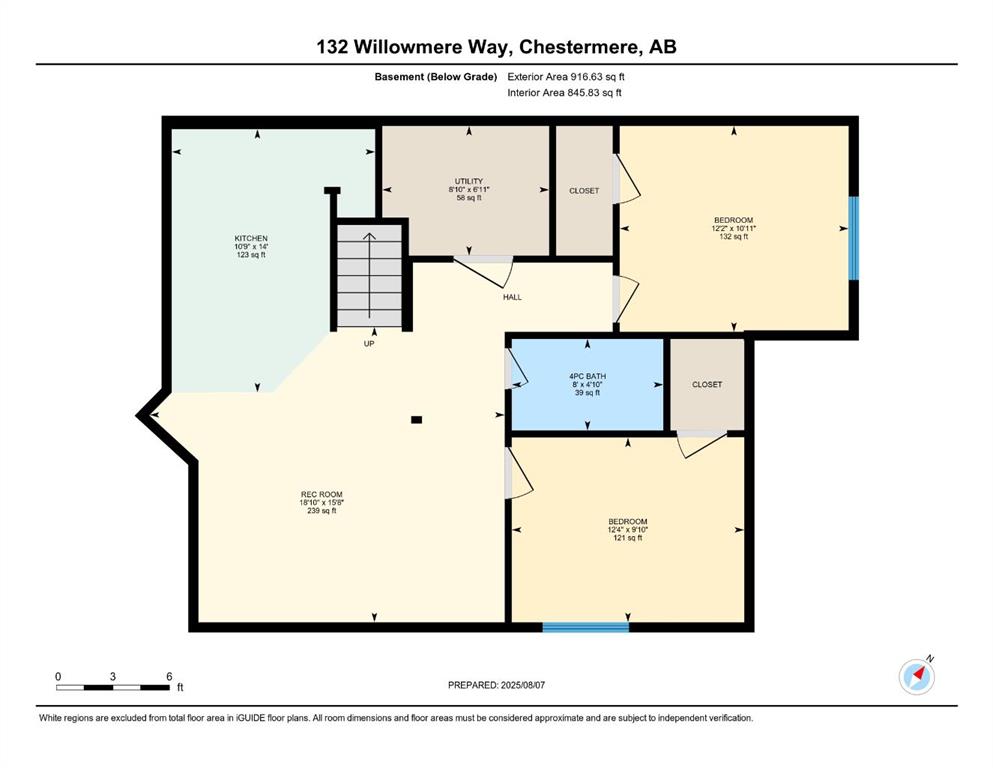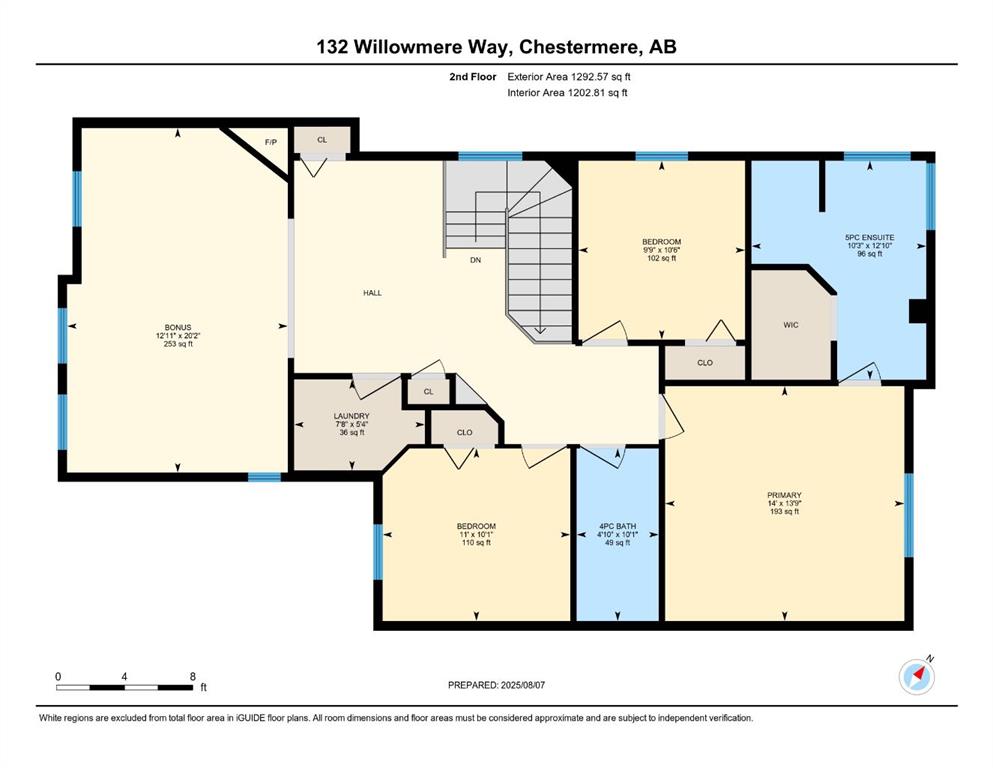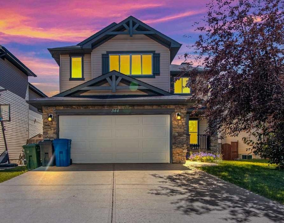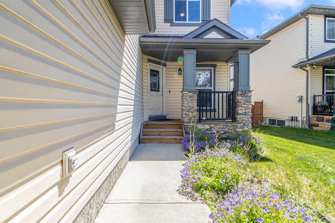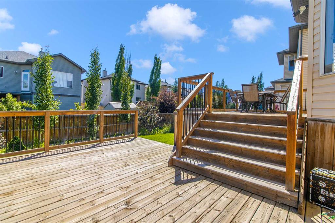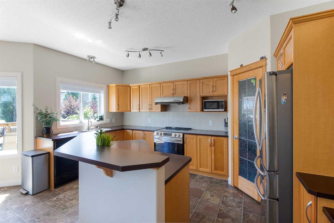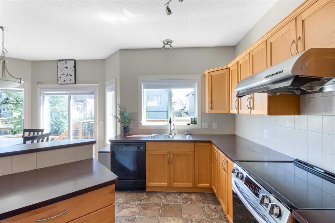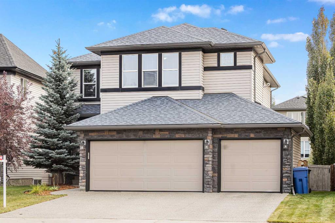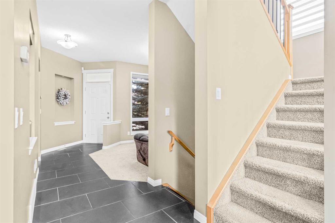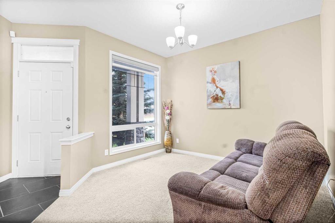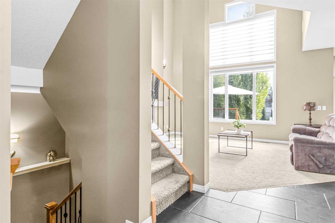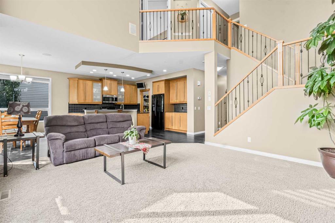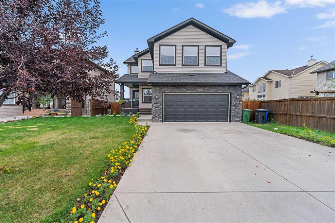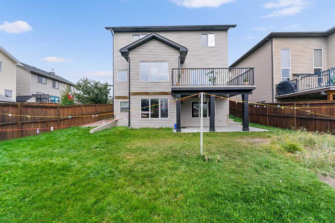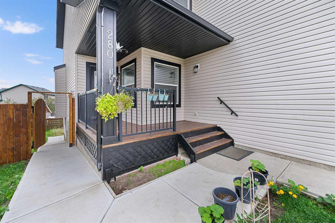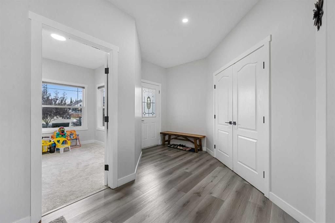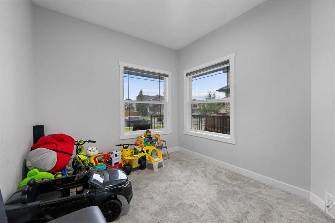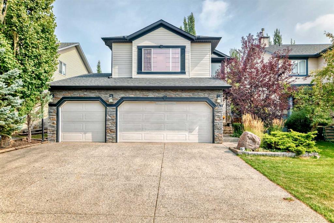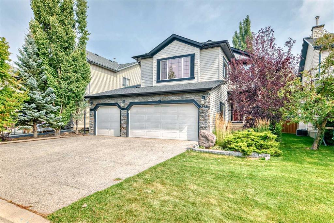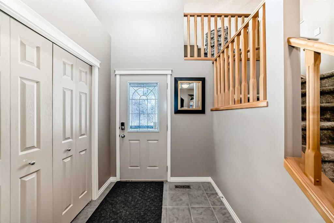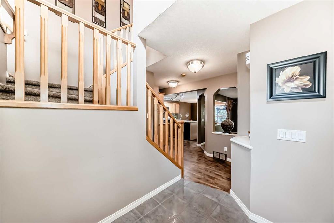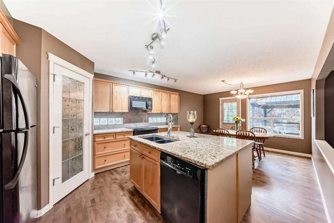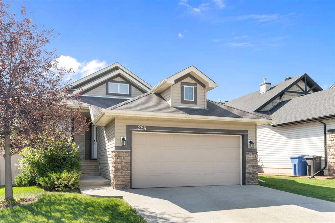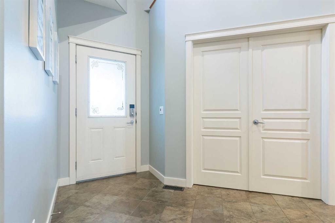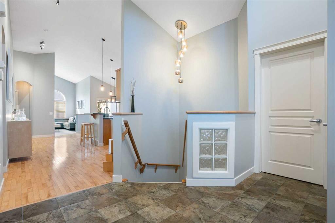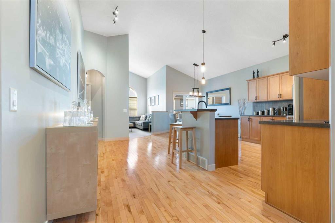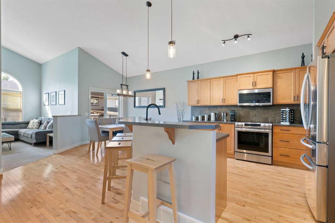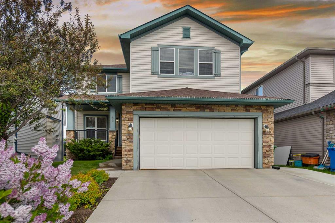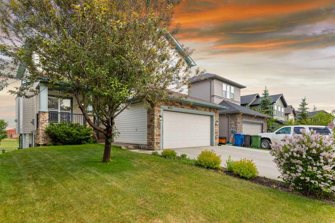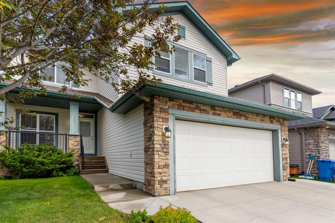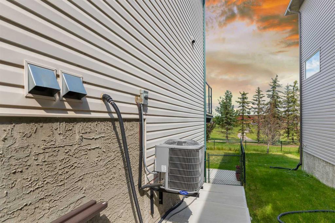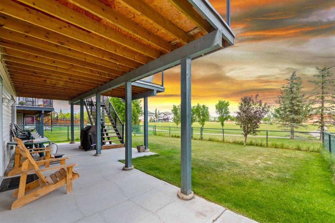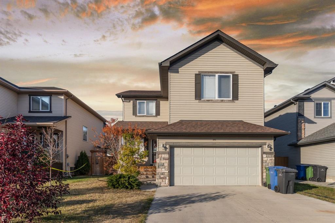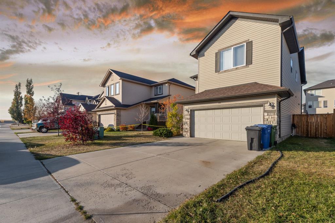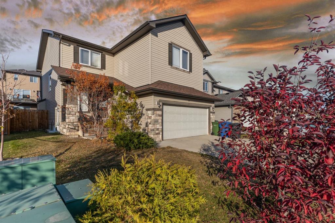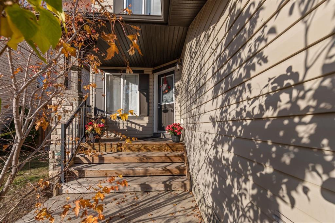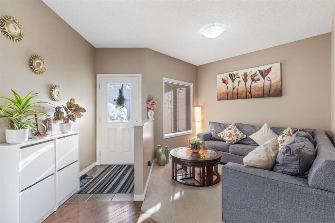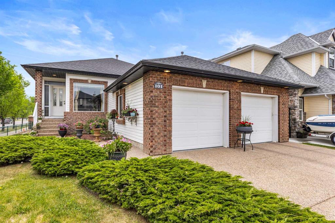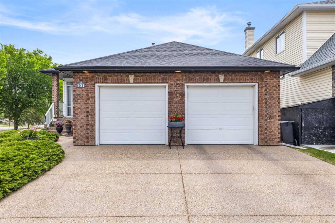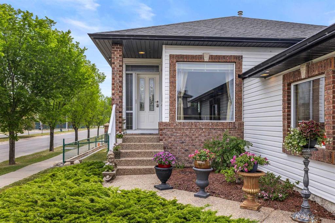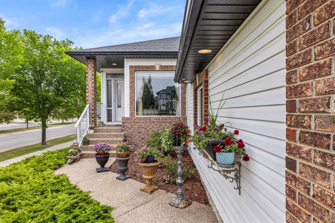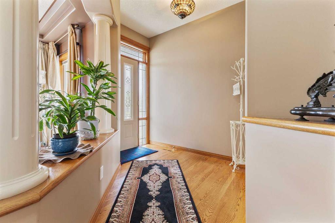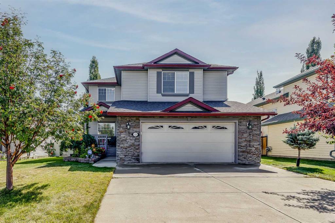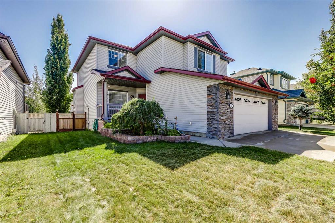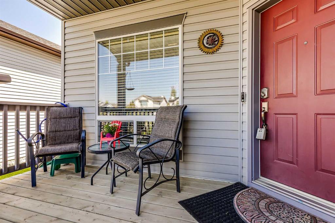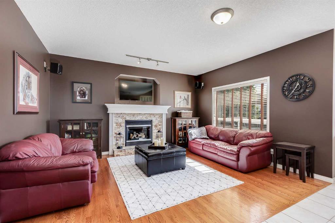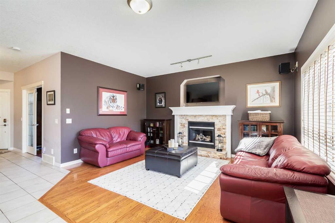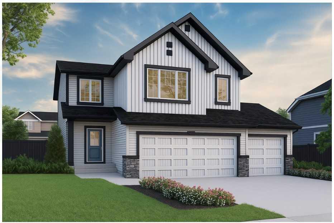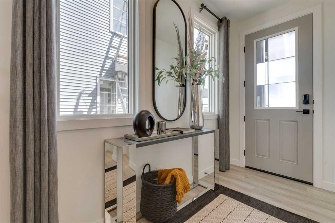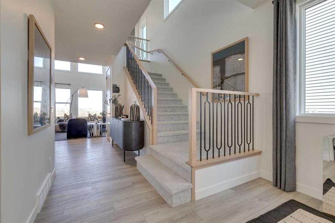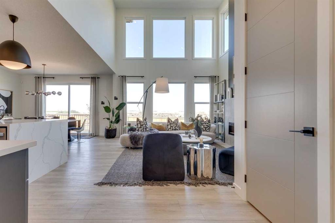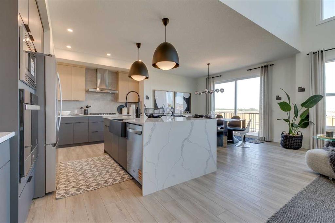132 Willowmere Close
Chestermere T1X 1S2
MLS® Number: A2258651
$ 789,900
5
BEDROOMS
3 + 1
BATHROOMS
2005
YEAR BUILT
This well-updated 2-storey home offers over 3,000 square feet of comfortable living space, backing directly onto a school field for open views and added privacy. Set on a quiet street, it combines modern upgrades with practical design, including the recent addition of air conditioning. The main floor features a bright front living room, a cozy family area with fireplace, and a dining space that opens onto a large back deck. The kitchen has been refreshed with quartz countertops, stainless steel appliances, a central island, and a walk-in pantry, creating a warm and functional space for everyday living. Upstairs, you will find a spacious bonus room with fireplace, two well-sized bedrooms, a full bathroom, and a large primary suite complete with walk-in closet and 5-piece ensuite. The illegal basement suite has its own separate entrance and includes two bedrooms, a full kitchen, a generous rec or living area, and a full bathroom. With separate laundry on both levels, this home offers flexibility for multi-generational living or rental income. Well cared for and thoughtfully updated, this is a turnkey home in a family-friendly location with strong long-term potential.
| COMMUNITY | Westmere |
| PROPERTY TYPE | Detached |
| BUILDING TYPE | House |
| STYLE | 2 Storey |
| YEAR BUILT | 2005 |
| SQUARE FOOTAGE | 2,286 |
| BEDROOMS | 5 |
| BATHROOMS | 4.00 |
| BASEMENT | Finished, Full, Separate/Exterior Entry, Suite |
| AMENITIES | |
| APPLIANCES | Central Air Conditioner, Dishwasher, Electric Stove, Garage Control(s), Gas Range, Microwave, Range Hood, Refrigerator, Washer/Dryer, Window Coverings |
| COOLING | Central Air |
| FIREPLACE | Electric |
| FLOORING | Ceramic Tile, Vinyl |
| HEATING | ENERGY STAR Qualified Equipment |
| LAUNDRY | In Unit, Upper Level |
| LOT FEATURES | Back Yard, Backs on to Park/Green Space, Pie Shaped Lot |
| PARKING | Double Garage Attached |
| RESTRICTIONS | None Known |
| ROOF | Asphalt Shingle |
| TITLE | Fee Simple |
| BROKER | eXp Realty |
| ROOMS | DIMENSIONS (m) | LEVEL |
|---|---|---|
| 4pc Bathroom | 4`10" x 8`0" | Basement |
| Bedroom | 9`10" x 12`4" | Basement |
| Bedroom | 10`11" x 12`2" | Basement |
| Kitchen | 14`0" x 10`9" | Basement |
| Game Room | 15`8" x 18`10" | Basement |
| Furnace/Utility Room | 6`11" x 8`10" | Basement |
| 2pc Bathroom | 7`3" x 2`10" | Main |
| Dining Room | 13`2" x 6`0" | Main |
| Living Room | 16`0" x 17`10" | Main |
| Kitchen | 11`2" x 17`10" | Main |
| Living Room | 16`10" x 13`11" | Main |
| Mud Room | 11`2" x 7`5" | Main |
| 4pc Bathroom | 10`1" x 4`10" | Second |
| 5pc Ensuite bath | 12`10" x 10`3" | Second |
| Bedroom | 10`6" x 9`9" | Second |
| Bedroom | 10`1" x 11`0" | Second |
| Bonus Room | 20`2" x 12`11" | Second |
| Laundry | 5`4" x 7`8" | Second |
| Bedroom - Primary | 13`9" x 14`0" | Second |

