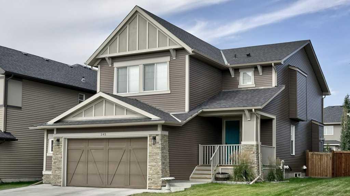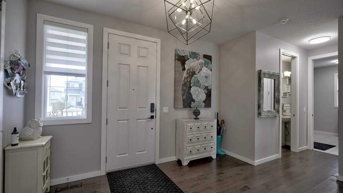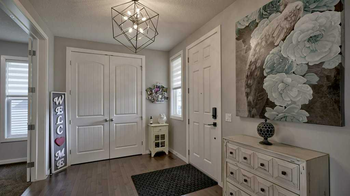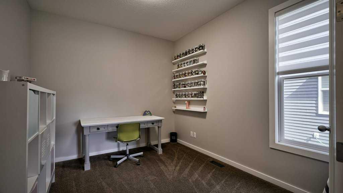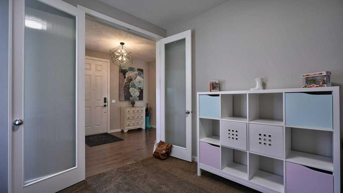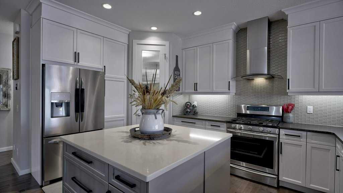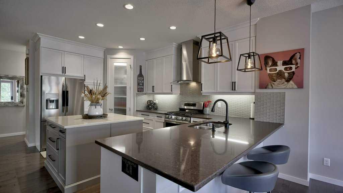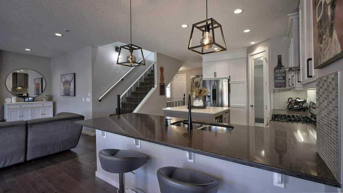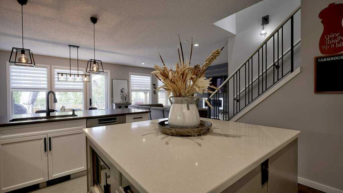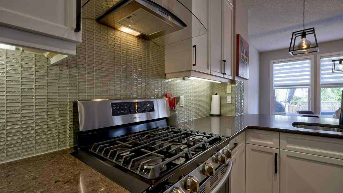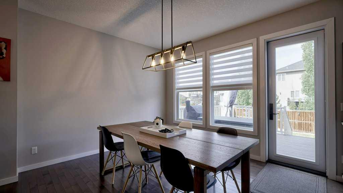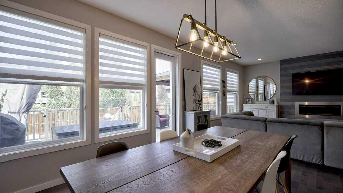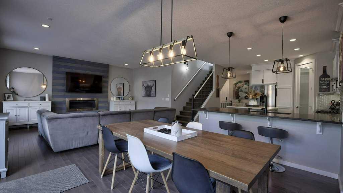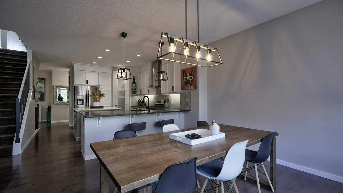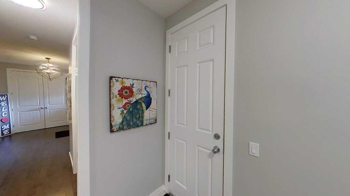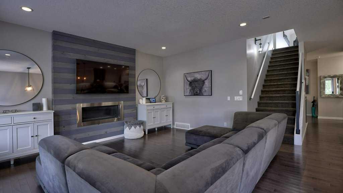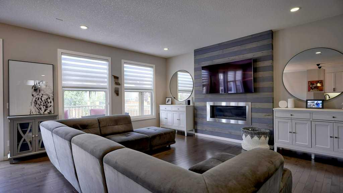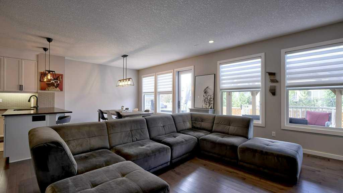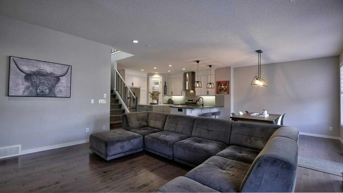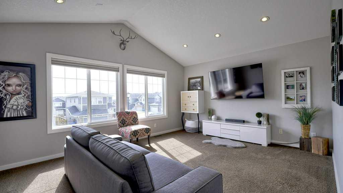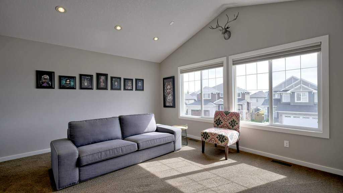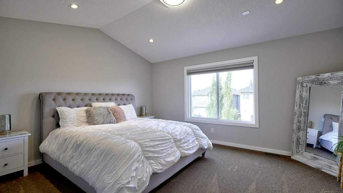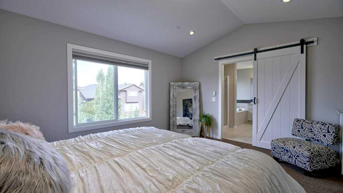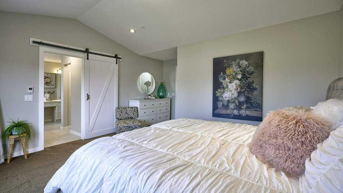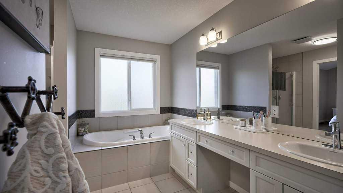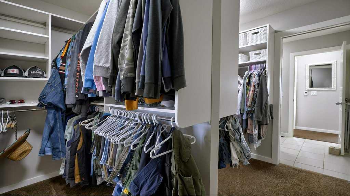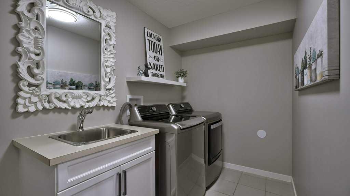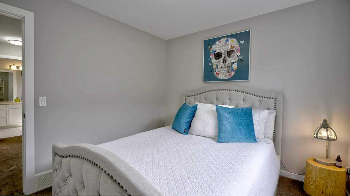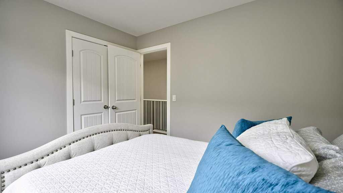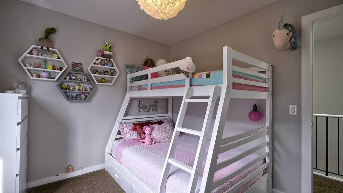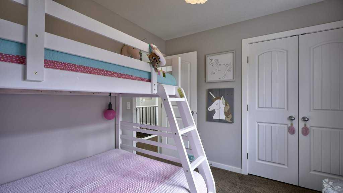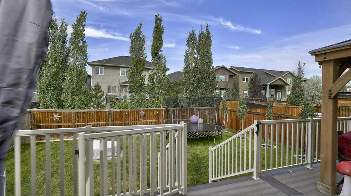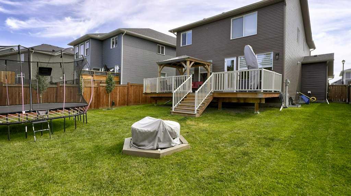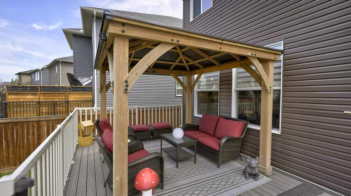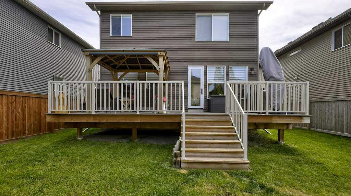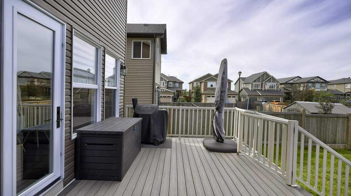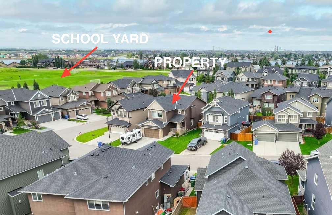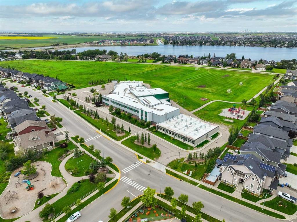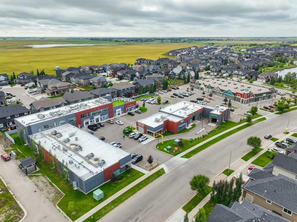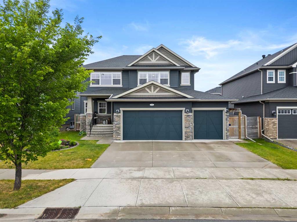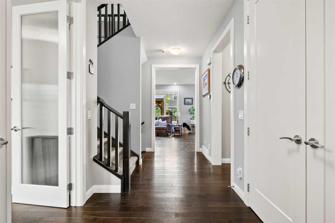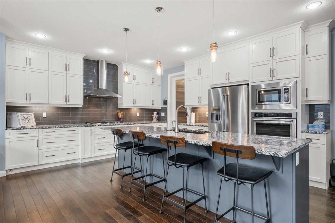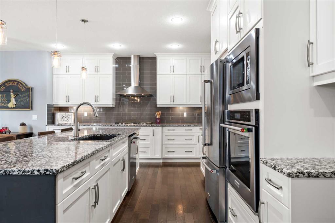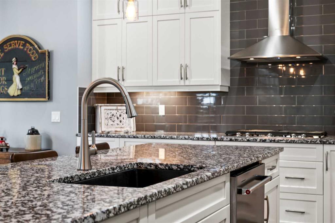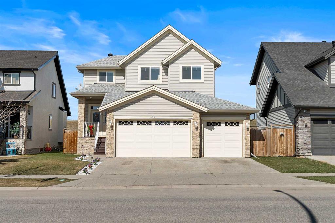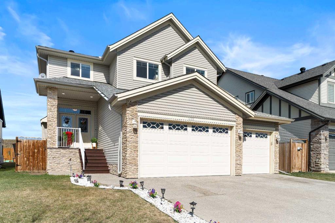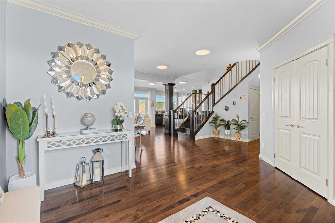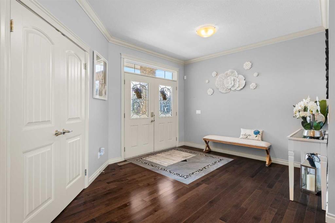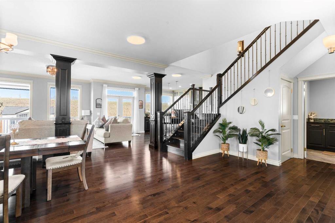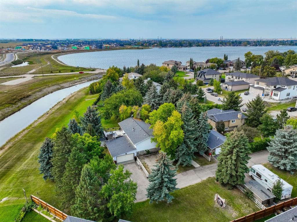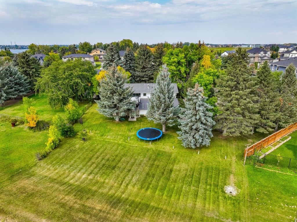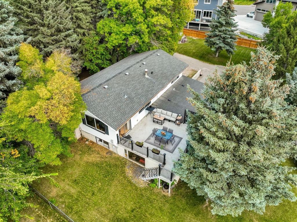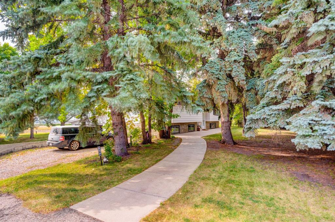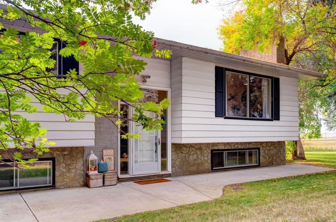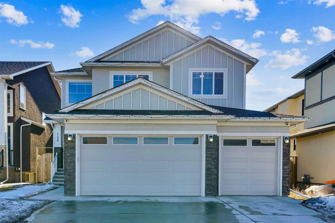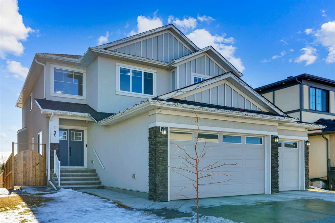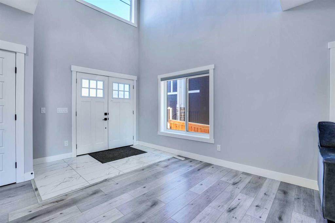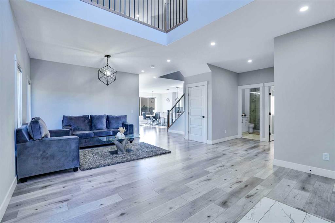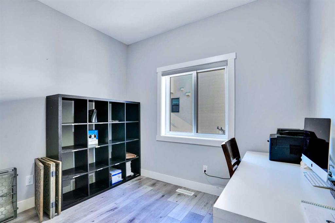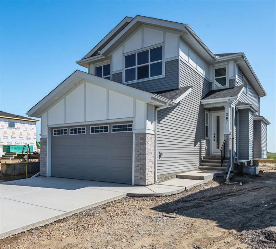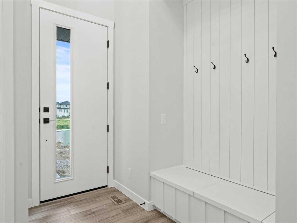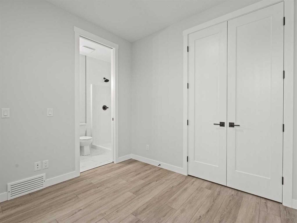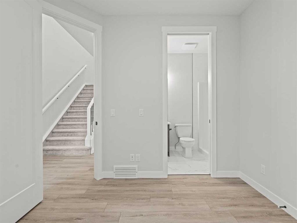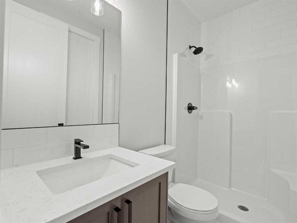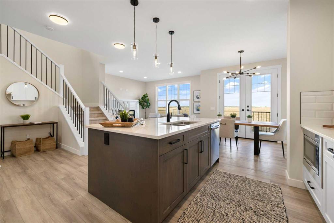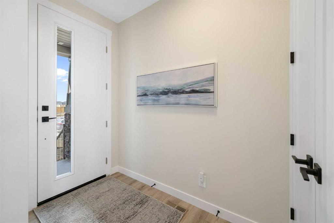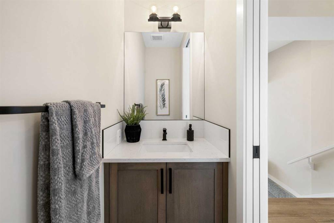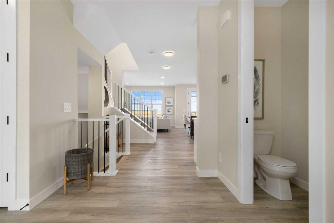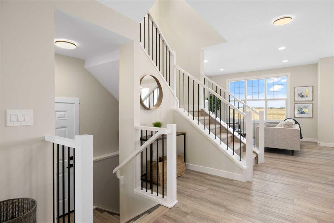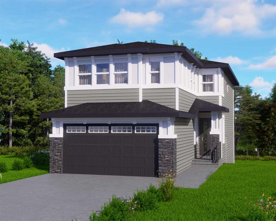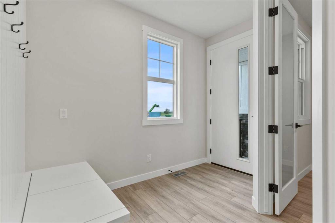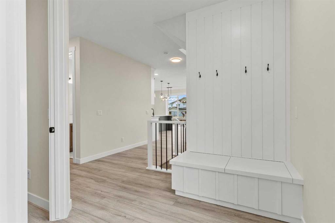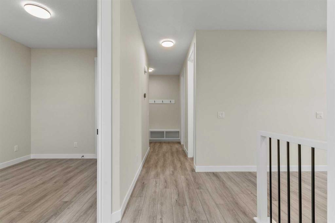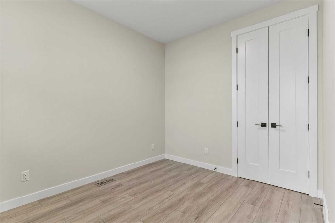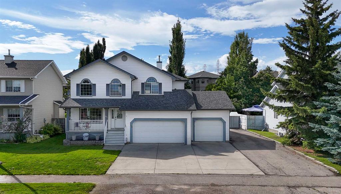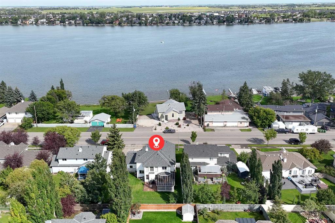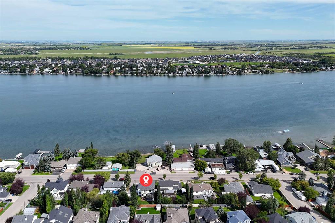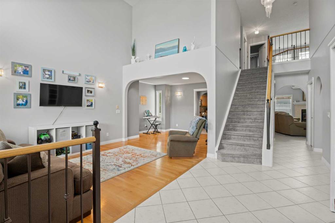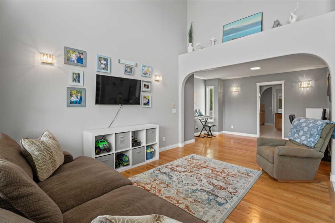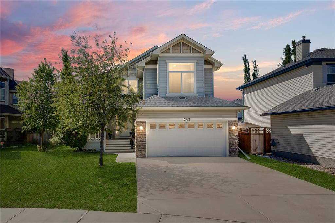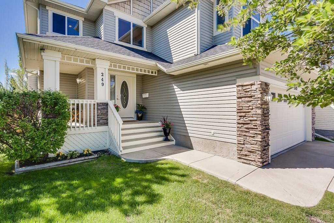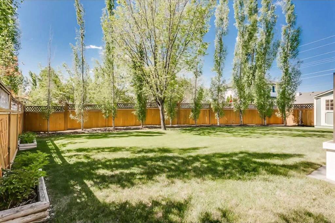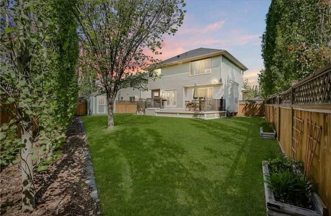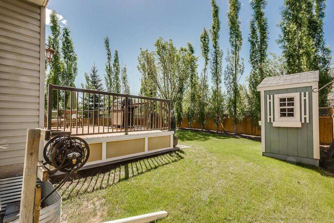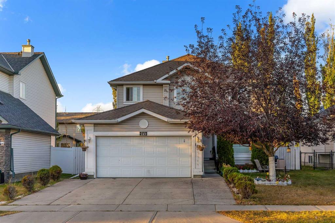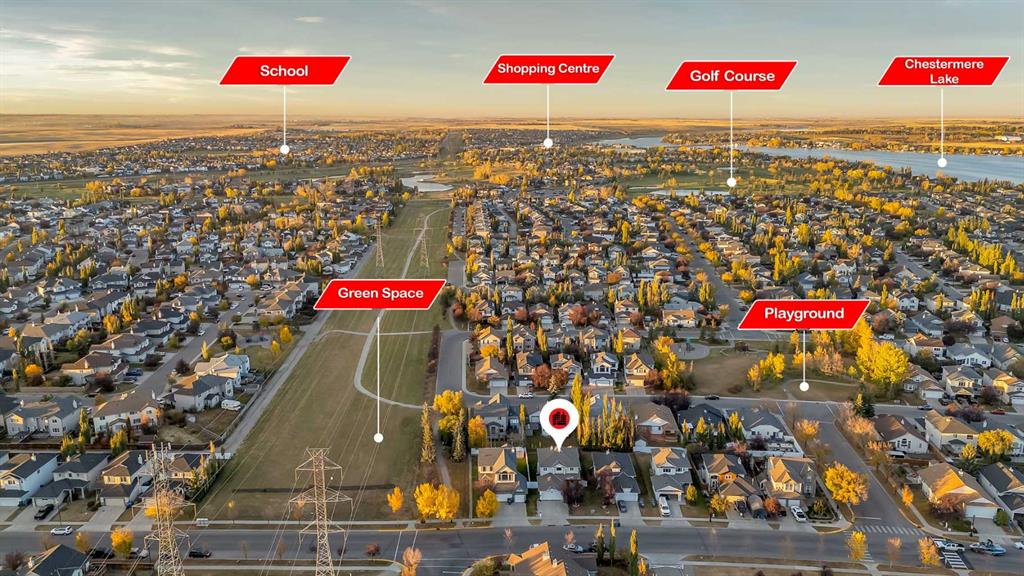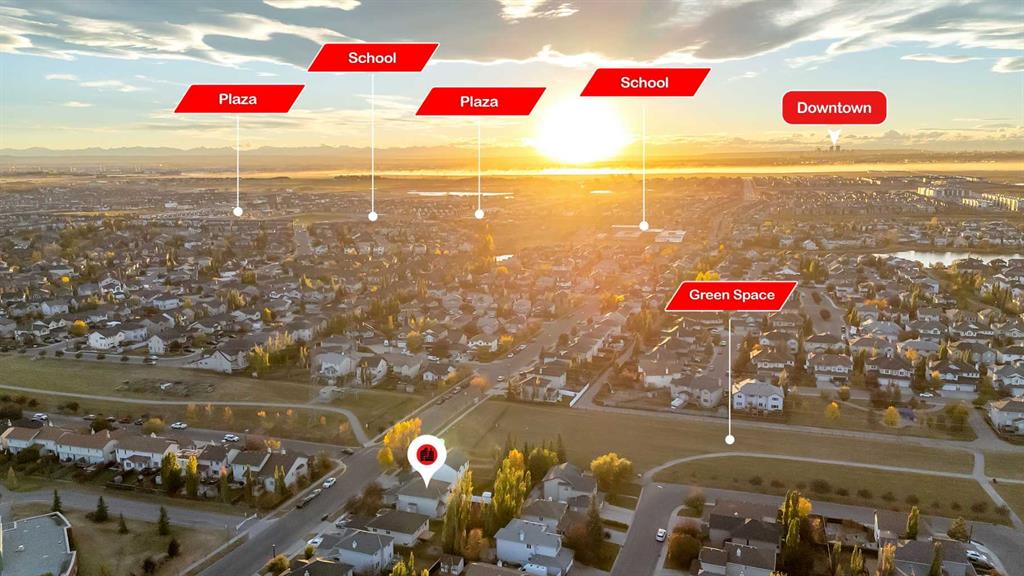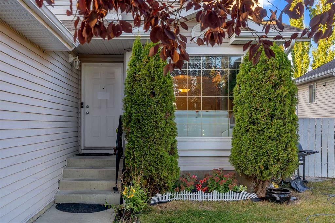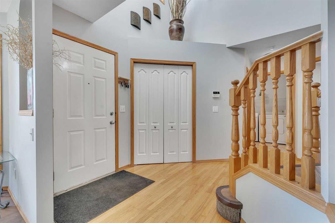145 Kinniburgh Gardens
Chestermere T1X 0R7
MLS® Number: A2253950
$ 799,900
3
BEDROOMS
2 + 1
BATHROOMS
2,509
SQUARE FEET
2014
YEAR BUILT
A Home That Truly Must Be Seen as No Detail Overlooked! Step into exceptional living with this meticulous home featuring 9’ ceilings on the main floor with floor-to-ceiling doors. The welcoming front porch leads into a bright, naturally lit foyer w/ home office—perfect for remote work or a quiet retreat. The spacious foyer offers not one but two closets, providing ample storage and organization space right at the entrance. A stylish 2-piece powder room on the main floor features a full-height mirror for an added touch of elegance. Just off the garage, the mudroom connects seamlessly to your convenient walk-through pantry. This chef’s kitchen is a dream with quartz countertops, a large central island packed with extra storage, a built-in microwave, and a brand-new dishwasher. Crisp white cabinetry stretches to the ceiling and is accented by modern black hardware. The living room invites relaxation with massive windows that flood the space with natural light and a cozy fireplace framed by shiplap. A new back door ($5,000 value with transferable warranty) offers privacy—you can see out, but no one can see in. Step outside to your maintenance-free west facing deck complete with a pergola for shade, perfect for outdoor entertaining. The fully fenced and landscaped yard includes a fire pit built to city safety specifications. Upstairs, the vaulted bonus room features large windows and a comfortable, airy ambiance. Two generous secondary bedrooms, a massive 4-piece bathroom, and a large linen closet complete the upper floor. Retreat to your primary suite, boasting vaulted ceilings and loads room for a king-sized bed. The spa-like ensuite includes a stand-up shower, water closet, double sinks, and a corner soaker tub. A huge walk-in closet with two separate wardrobe areas leads directly into the laundry room, right beside the main bathroom—an incredibly smart and functional layout. The garage is insulated and drywalled, ready for all seasons. The basement features large sunshine windows with 9 ft ceiling and is ready for your personal finishing touches. This home combines thoughtful design, premium finishes, and everyday functionality—book your private showing today!
| COMMUNITY | Kinniburgh |
| PROPERTY TYPE | Detached |
| BUILDING TYPE | House |
| STYLE | 2 Storey |
| YEAR BUILT | 2014 |
| SQUARE FOOTAGE | 2,509 |
| BEDROOMS | 3 |
| BATHROOMS | 3.00 |
| BASEMENT | Full, Unfinished |
| AMENITIES | |
| APPLIANCES | Dishwasher, Gas Range, Microwave, Range Hood, Refrigerator, Washer/Dryer, Window Coverings |
| COOLING | None |
| FIREPLACE | Decorative, Electric, Other |
| FLOORING | Carpet, Ceramic Tile, Hardwood |
| HEATING | Forced Air |
| LAUNDRY | Laundry Room, Upper Level |
| LOT FEATURES | Back Yard, Landscaped, Lawn, Level, Low Maintenance Landscape, Many Trees, Private, Rectangular Lot |
| PARKING | Double Garage Attached |
| RESTRICTIONS | Development Restriction, Utility Right Of Way |
| ROOF | Asphalt Shingle |
| TITLE | Fee Simple |
| BROKER | Century 21 Masters |
| ROOMS | DIMENSIONS (m) | LEVEL |
|---|---|---|
| 2pc Bathroom | 7`0" x 2`9" | Main |
| Dining Room | 13`8" x 11`2" | Main |
| Foyer | 14`10" x 9`1" | Main |
| Kitchen | 13`8" x 17`5" | Main |
| Living Room | 13`6" x 16`11" | Main |
| Mud Room | 10`0" x 8`7" | Main |
| Office | 9`9" x 11`0" | Main |
| 4pc Bathroom | 9`8" x 8`8" | Upper |
| 5pc Ensuite bath | 11`7" x 10`6" | Upper |
| Bedroom | 9`7" x 10`9" | Upper |
| Bedroom | 9`7" x 10`9" | Upper |
| Bonus Room | 17`0" x 13`3" | Upper |
| Laundry | 11`4" x 5`11" | Upper |
| Bedroom - Primary | 15`4" x 17`3" | Upper |
| Other | 11`7" x 11`4" | Upper |

