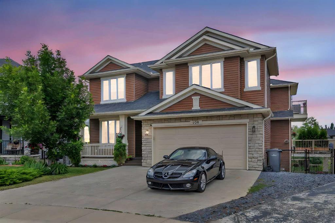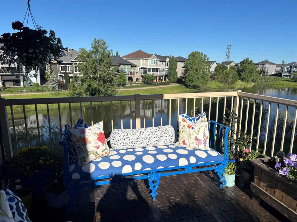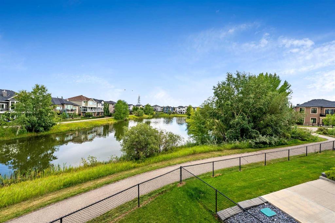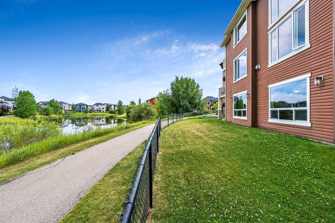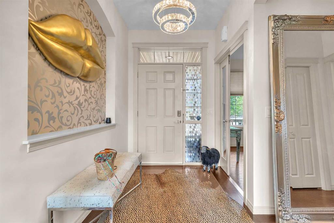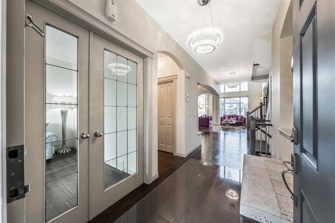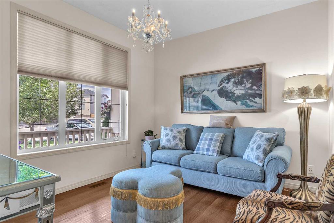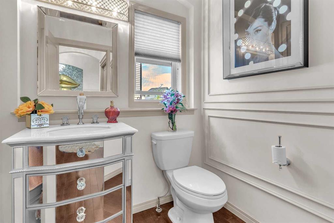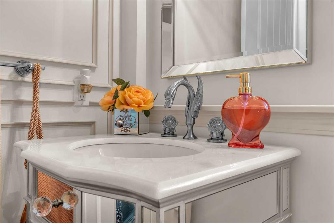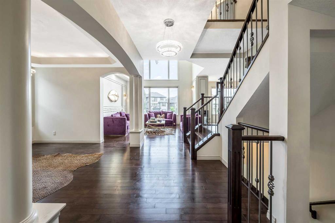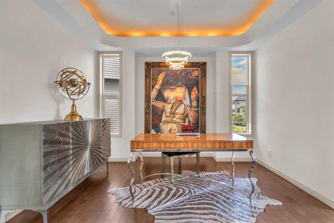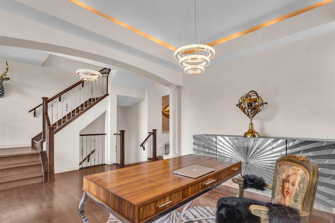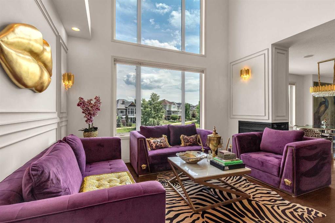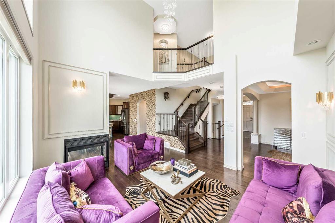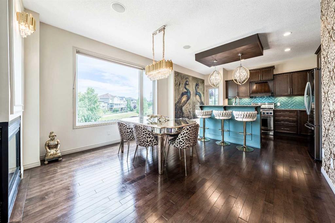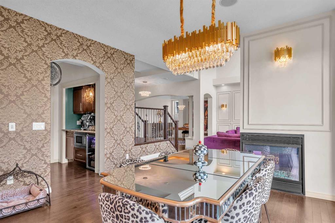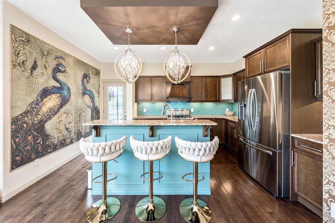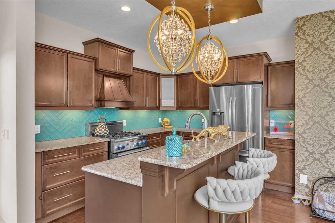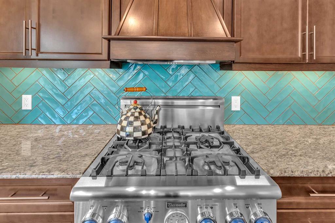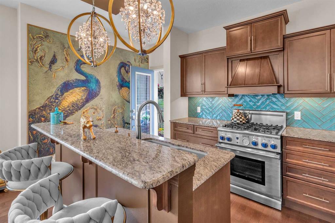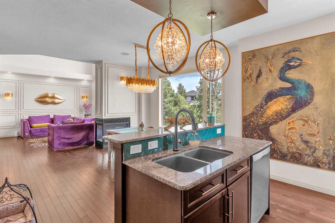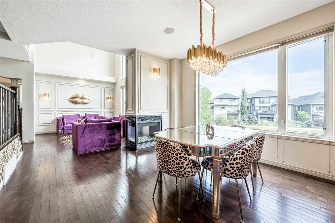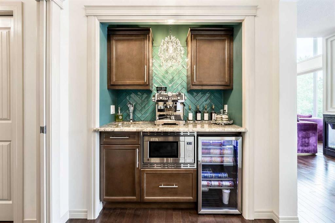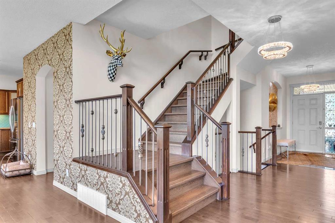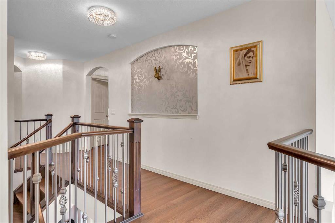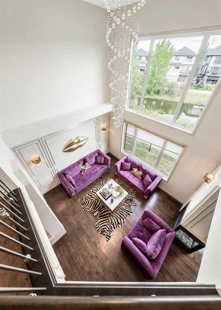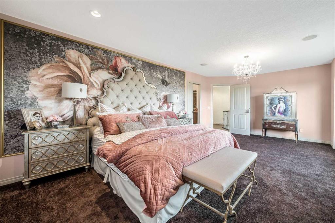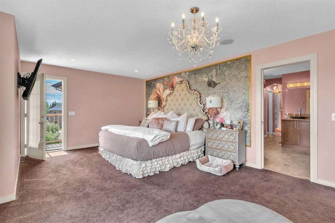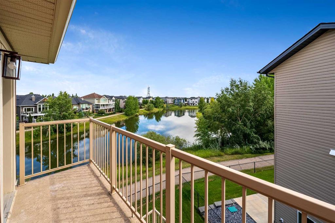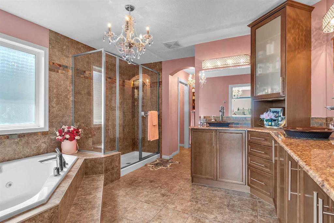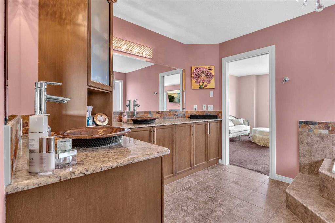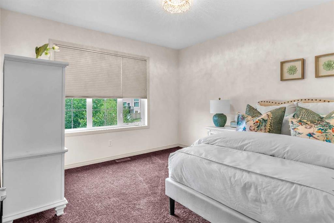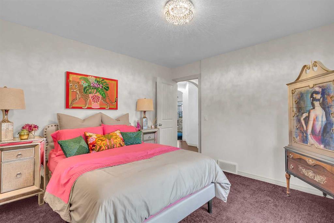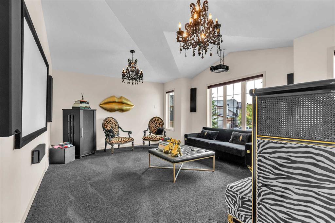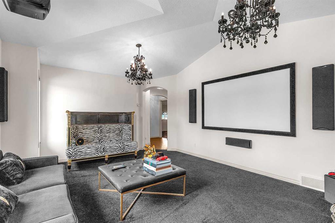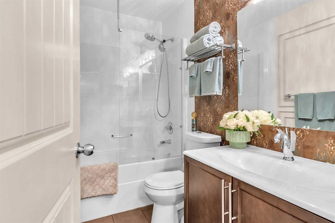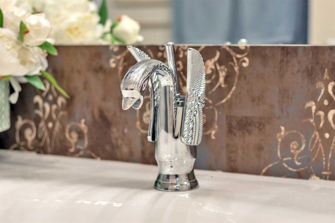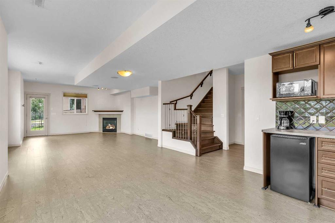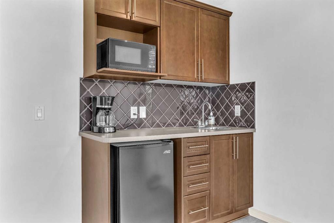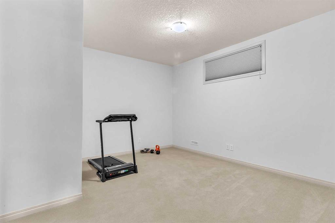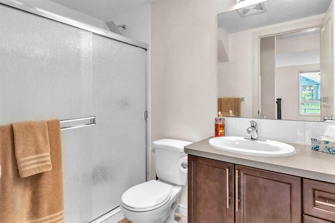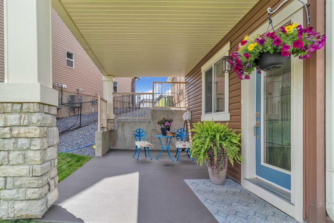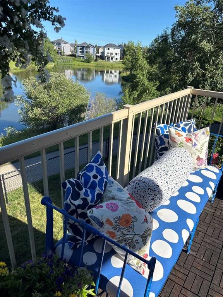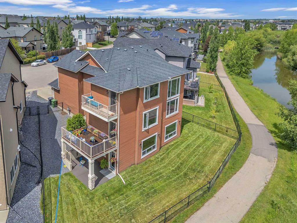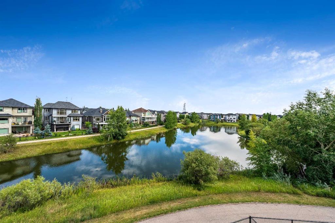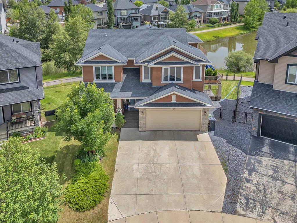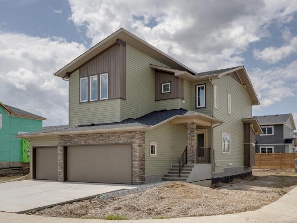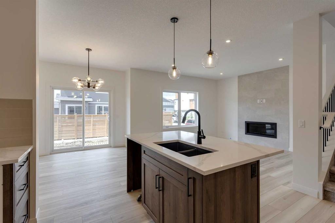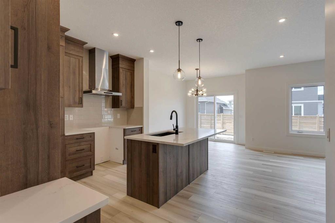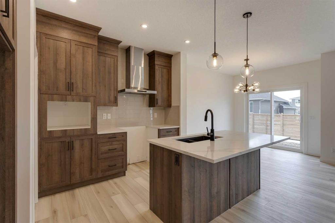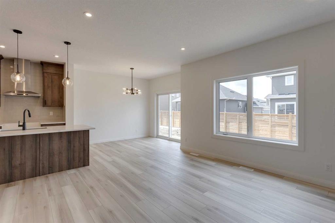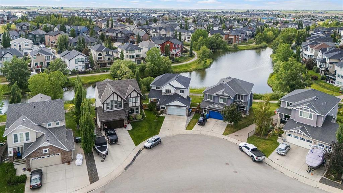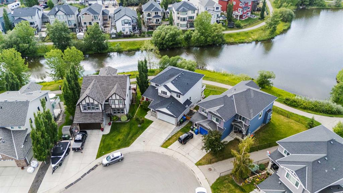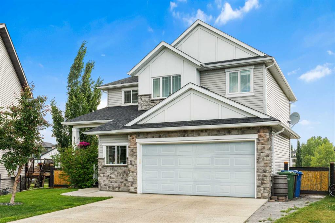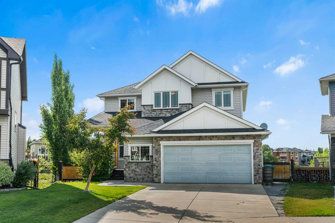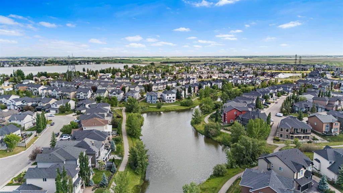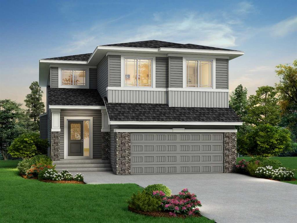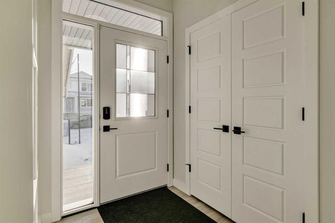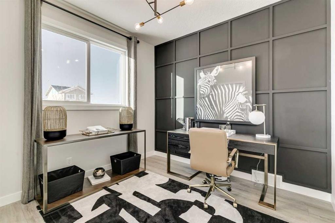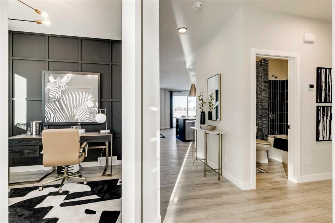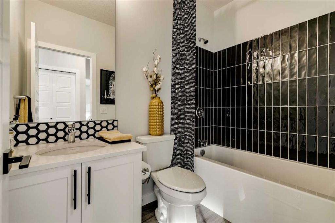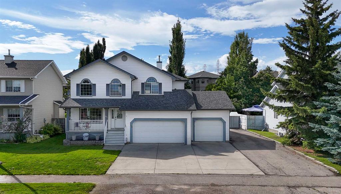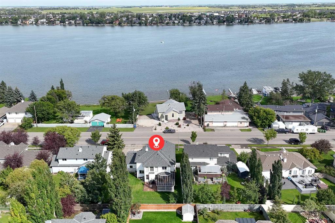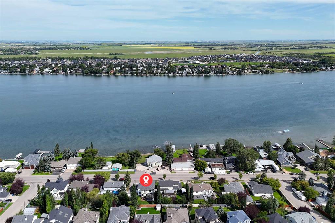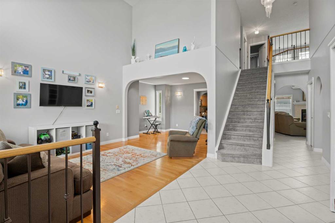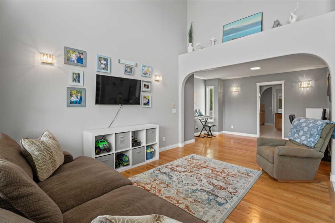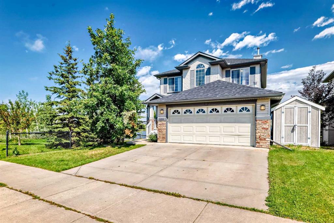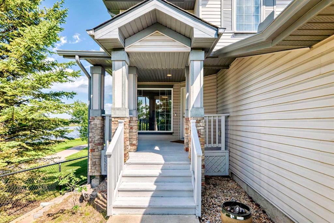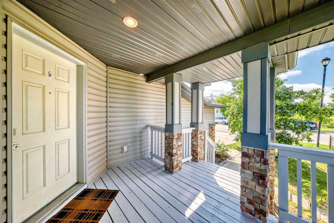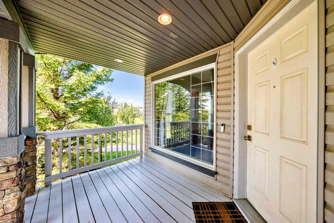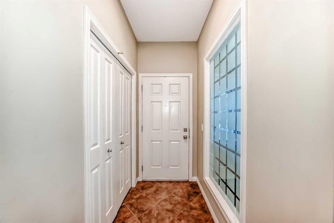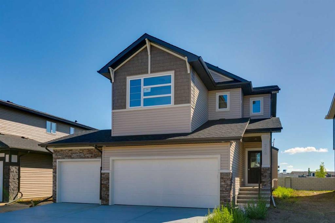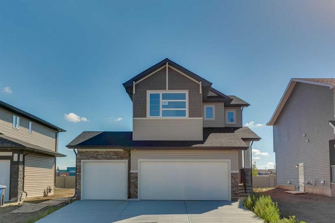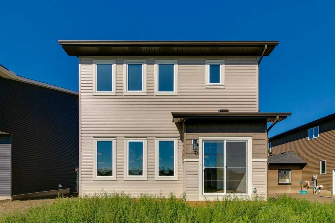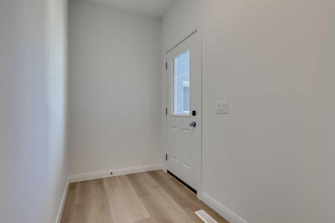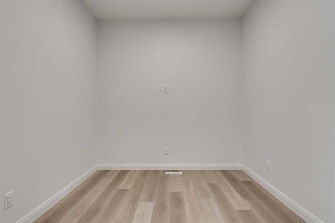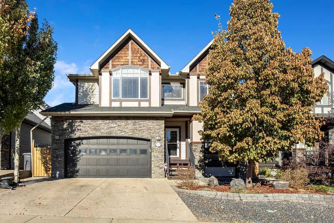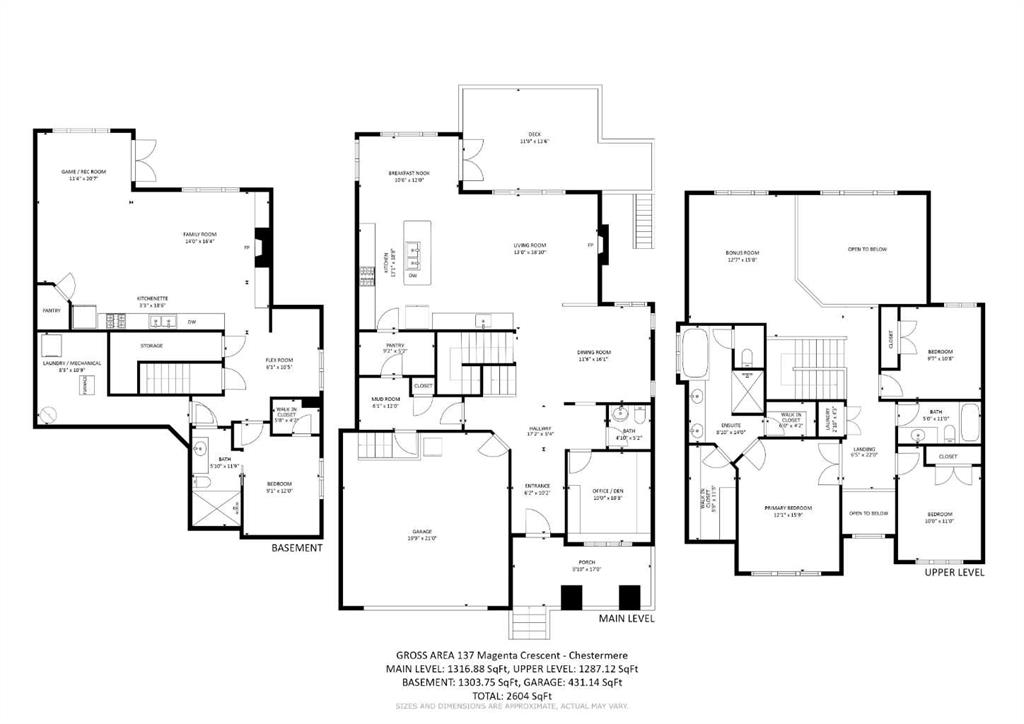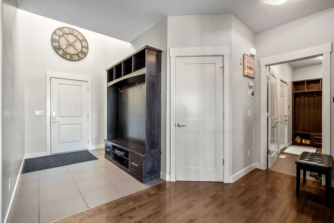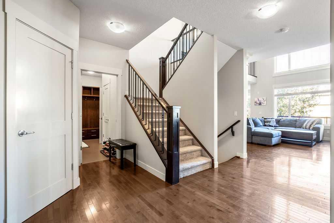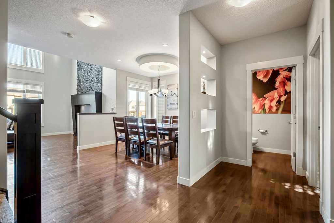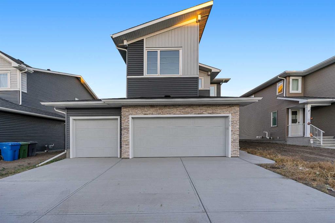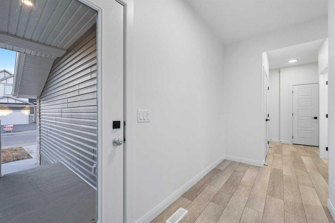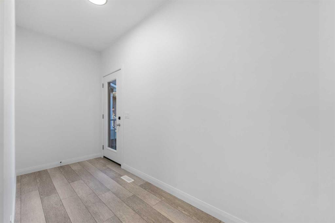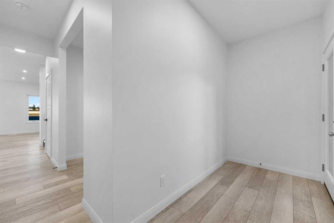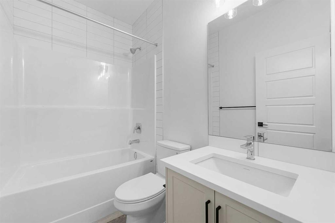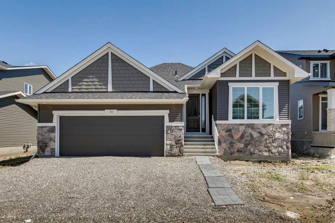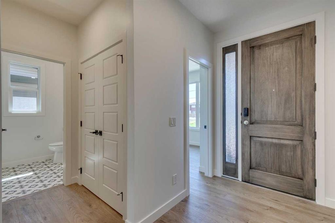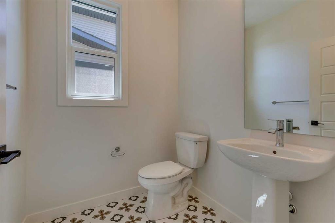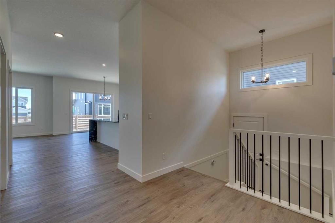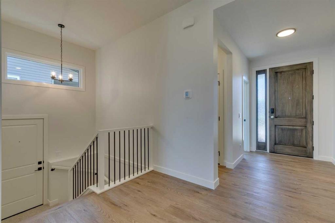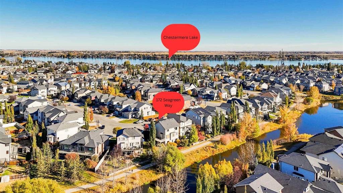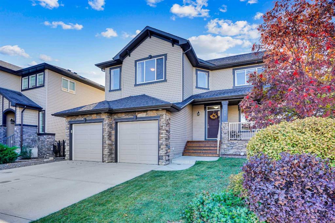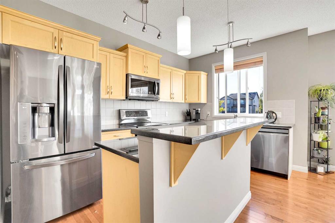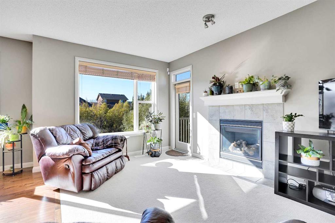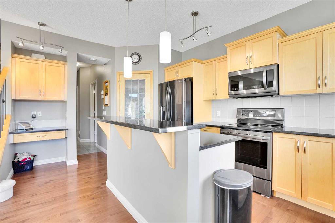166 Topaz Gate
Chestermere T1X 1V7
MLS® Number: A2235480
$ 879,999
5
BEDROOMS
3 + 1
BATHROOMS
2007
YEAR BUILT
This STUNNING walkout onto Rainbow Falls pond is a must see! Featuring 5 bedrooms, theatre room, and panoramic water views, at 3850 sq.ft of space, this executive home blends size, style, and serenity in one of Chestermere’s most sought-after communities. Step inside to a bright and open main level with soaring ceilings, expansive windows framing the water, and a chef-inspired kitchen with granite counters, rich cabinetry, and a large centre island—perfect for family living and entertaining. The living room is anchored by a cozy fireplace, while the dining area opens to a deck overlooking the pond, creating an effortless indoor-outdoor flow. A second formal dining room, front office and sleek butler’s pantry round out the main floor. Upstairs, the spacious primary suite offers breathtaking views, a spa-like ensuite, and a generous walk-in closet, complemented by three additional bedrooms, full bath and incredible media bonus room. The walkout lower level is fully finished with spacious rec room with fireplace, wet bar, two additional bedrooms and full bathroom. Outside, the landscaped yard and covered patio invite year-round enjoyment of the peaceful waterfront setting. New items as of 2022 are Hot Water Tank, Thermadore Gas Stove, Microwave, Washer, Dryer, Bar Fridge, Dishwasher, basement fridge and microwave. With its refined updates, theatre and entertainment spaces, in-floor heated basement, and unbeatable location, this property delivers the lifestyle buyers dream about—whether it’s hosting friends, relaxing by the fire, or watching sunsets over the pond.
| COMMUNITY | Rainbow Falls |
| PROPERTY TYPE | Detached |
| BUILDING TYPE | House |
| STYLE | 2 Storey |
| YEAR BUILT | 2007 |
| SQUARE FOOTAGE | 2,716 |
| BEDROOMS | 5 |
| BATHROOMS | 4.00 |
| BASEMENT | Finished, Full, Walk-Out To Grade |
| AMENITIES | |
| APPLIANCES | See Remarks |
| COOLING | None |
| FIREPLACE | Gas |
| FLOORING | Carpet, Cork, Hardwood |
| HEATING | Fireplace(s), Forced Air |
| LAUNDRY | Main Level |
| LOT FEATURES | Back Yard, Backs on to Park/Green Space, Creek/River/Stream/Pond, Landscaped, No Neighbours Behind, Pie Shaped Lot, Wetlands |
| PARKING | Double Garage Attached |
| RESTRICTIONS | None Known |
| ROOF | Asphalt Shingle |
| TITLE | Fee Simple |
| BROKER | RE/MAX Complete Realty |
| ROOMS | DIMENSIONS (m) | LEVEL |
|---|---|---|
| 3pc Bathroom | Lower | |
| Bedroom | 12`7" x 13`10" | Lower |
| Bedroom | 8`11" x 14`1" | Lower |
| Game Room | 35`11" x 16`0" | Lower |
| Furnace/Utility Room | 11`4" x 10`11" | Lower |
| 2pc Bathroom | Main | |
| Dining Room | 9`9" x 13`4" | Main |
| Dining Room | 12`0" x 11`7" | Main |
| Family Room | 16`0" x 12`4" | Main |
| Office | 10`11" x 10`5" | Main |
| Kitchen | 10`1" x 15`10" | Main |
| Laundry | 9`8" x 7`0" | Main |
| Pantry | 5`9" x 4`3" | Main |
| 4pc Bathroom | Upper | |
| 5pc Ensuite bath | Upper | |
| Bedroom | 12`0" x 11`7" | Upper |
| Bedroom | 12`0" x 11`10" | Upper |
| Bonus Room | 19`8" x 13`7" | Upper |
| Bedroom - Primary | 22`0" x 13`0" | Upper |

