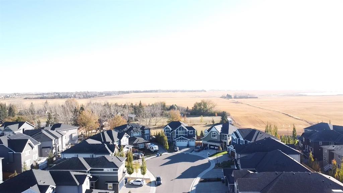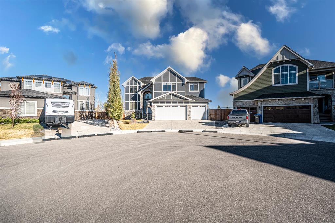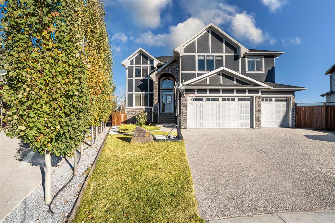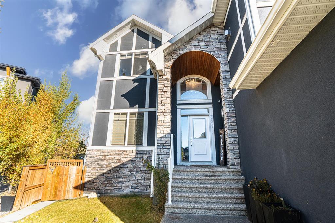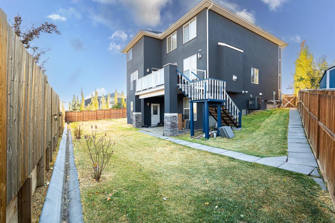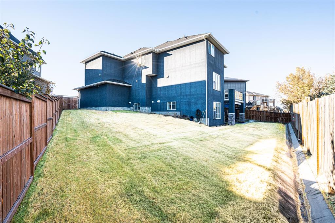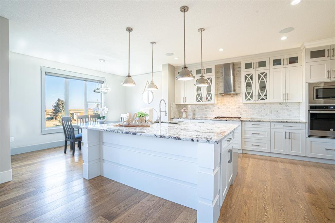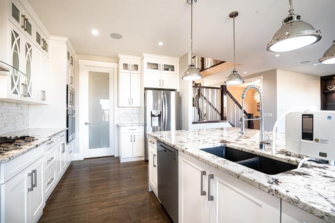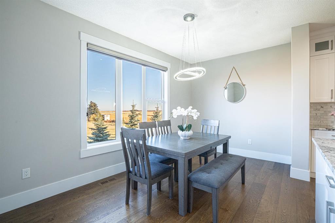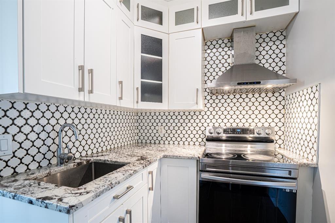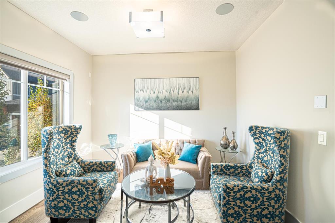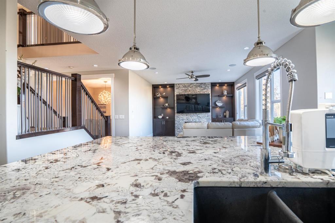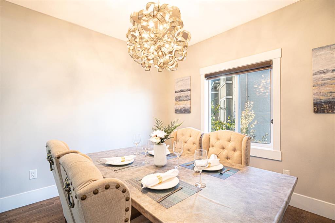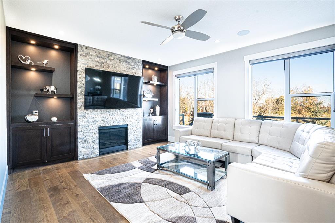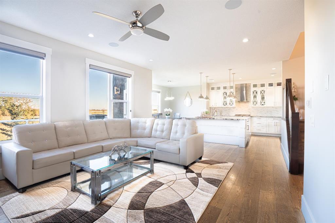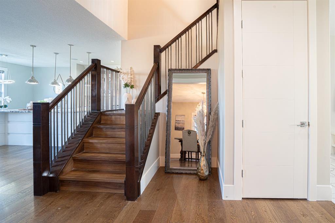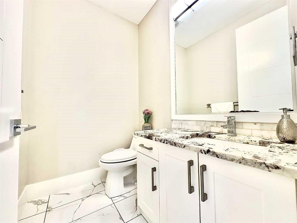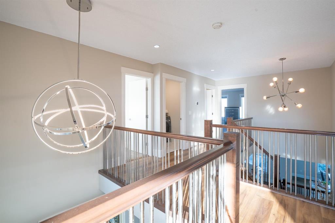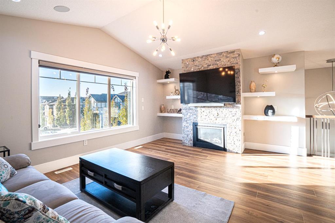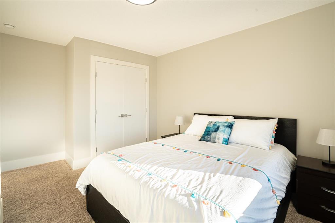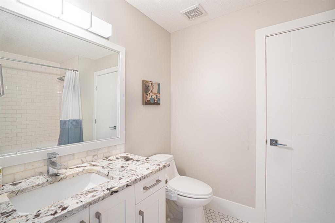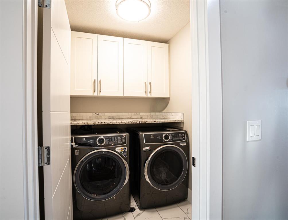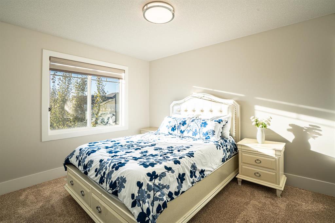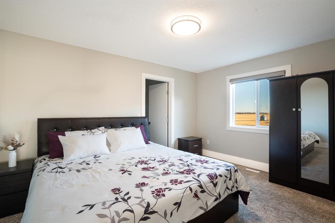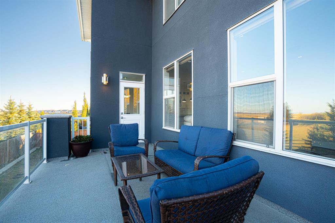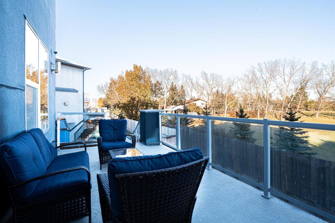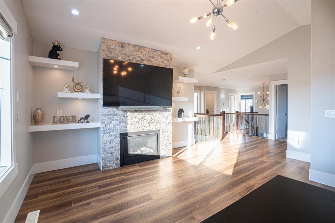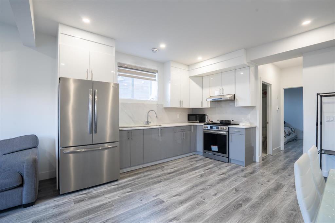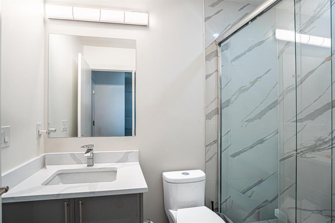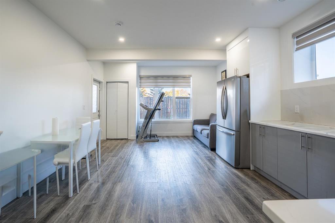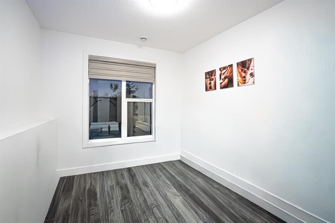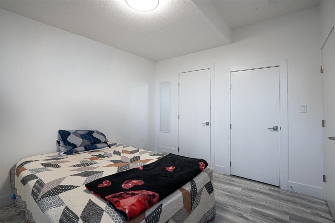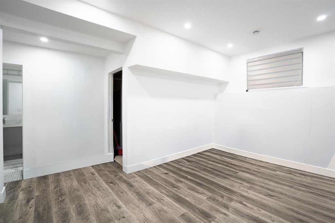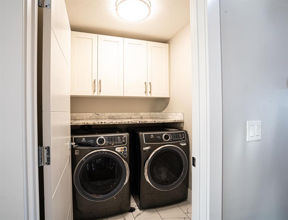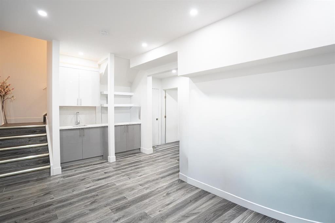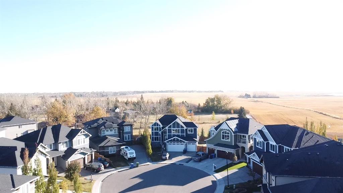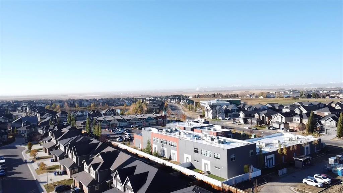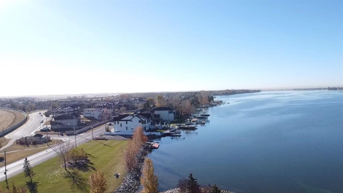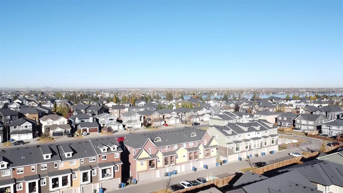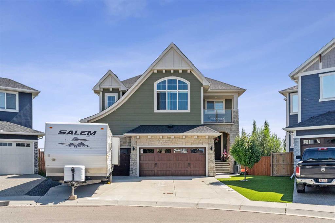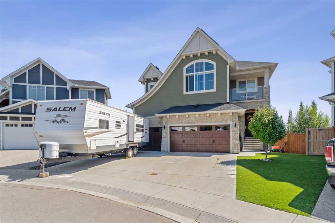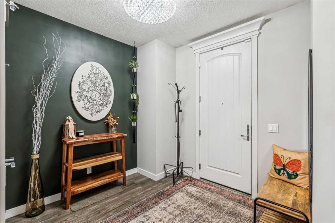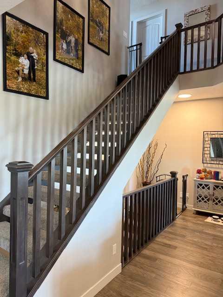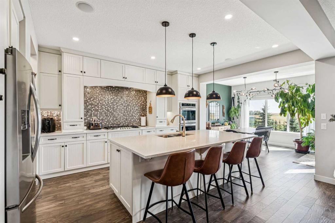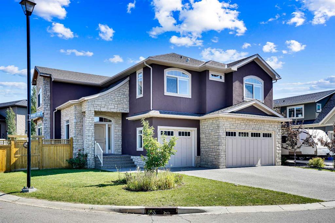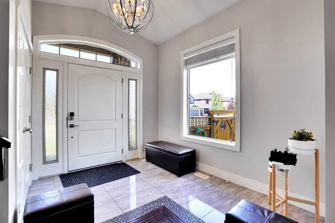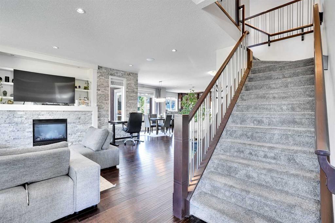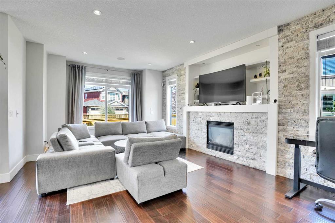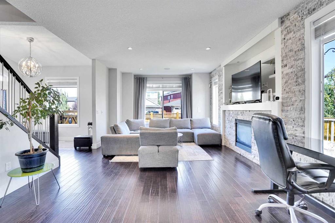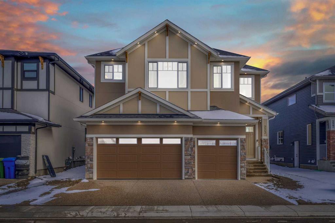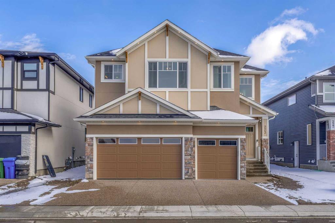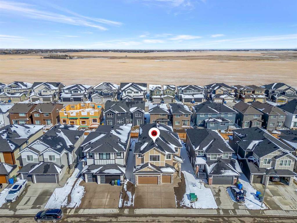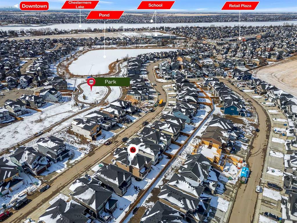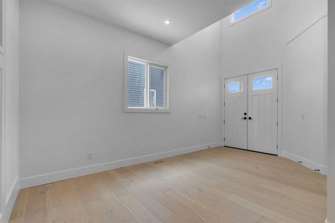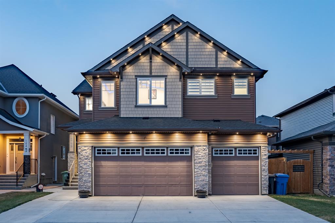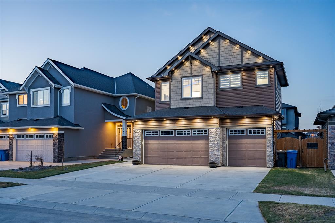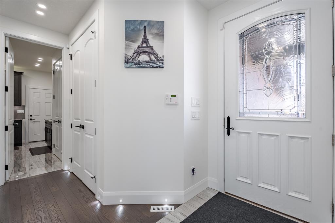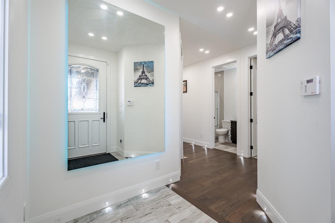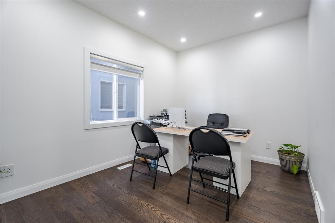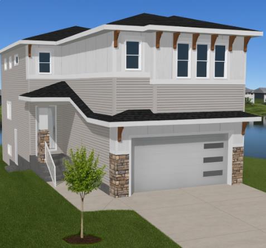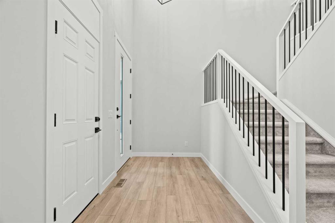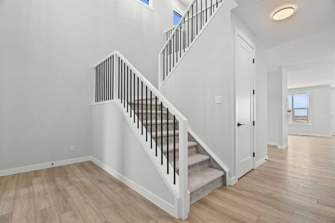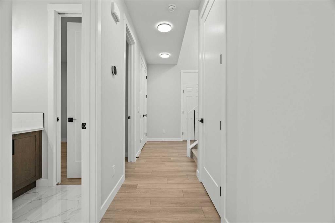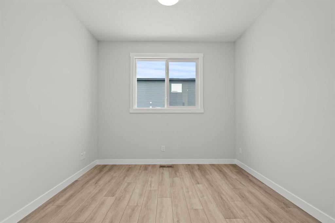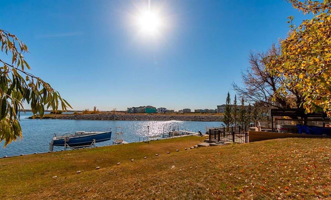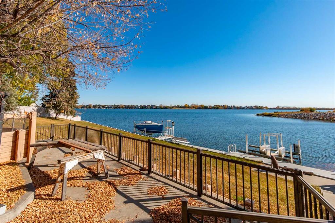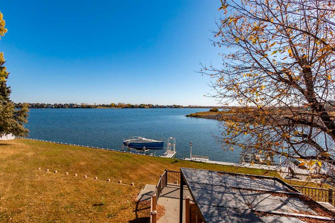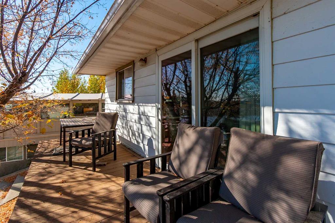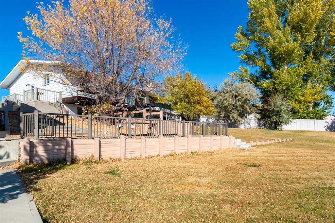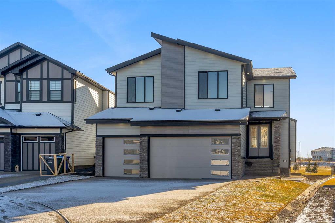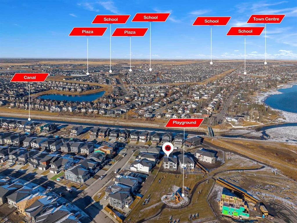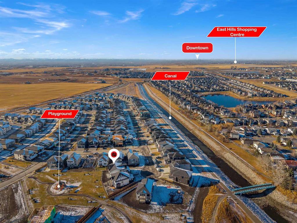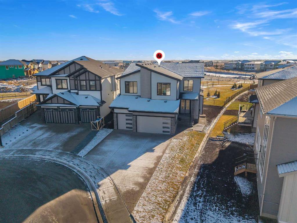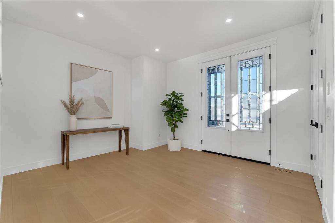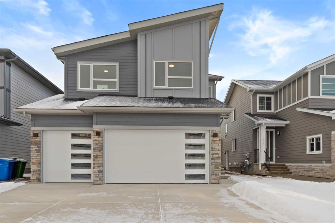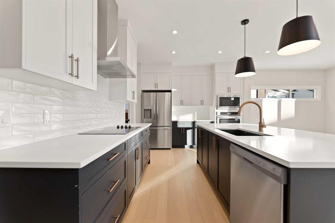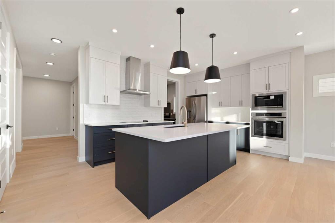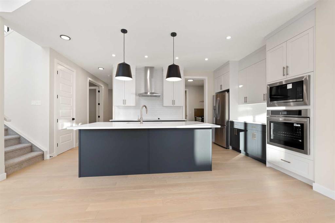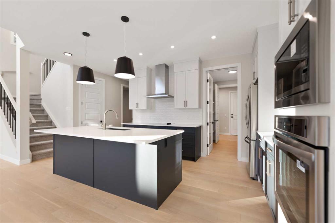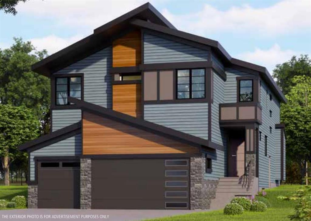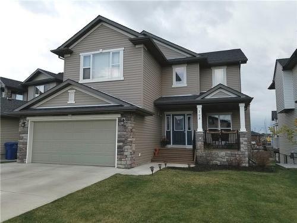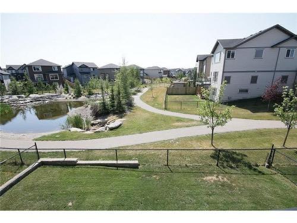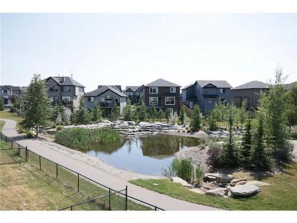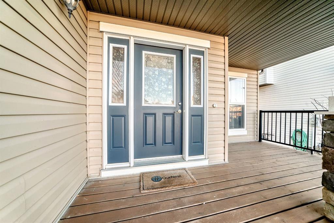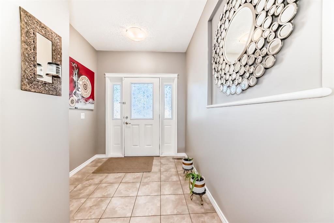321 Kinniburgh Cove
Chestermere T1X 0P4
MLS® Number: A2265528
$ 1,099,000
6
BEDROOMS
5 + 1
BATHROOMS
3,212
SQUARE FEET
2017
YEAR BUILT
OVER 8000 SQFT LOT SIZE 2-BEDROOM WALKOUT LEGAL BASEMENT SUITE + ADDITIONAL ROOM & FULL BATH | 7 BEDROOMS + DEN | 6.5 BATHS | TRIPLE CAR GARAGE | Welcome to this beautifully crafted 2017 executive home in the sought-after community of Kinniburgh, backing onto open green space. With over 3000 sq ft above grade and a fully finished walkout basement, this property offers exceptional space, flexibility, and quality throughout. The main floor showcases a bright, open layout with a spacious living room, breakfast nook, and a chef-inspired kitchen featuring a large island, quartz counters, and high-end finishes. A formal dining area, main-floor den/office, mudroom, and a convenient 2-piece bath complete this level. Upstairs you’ll find four generous bedrooms, including a primary suite with tray ceilings, a walk-in closet, and a luxurious 7-piece ensuite. The upper level also offers two additional full bathrooms, a vaulted-ceiling bonus room, and a separate laundry room for everyday convenience. The walkout basement features a fully developed 2-bedroom legal suite with its own kitchen, living area, full bath, and laundry—perfect for extended family or additional rental income. A second basement area adds an extra room and full bathroom, providing even more living options. Enjoy a massive pie-shaped lot with a fenced yard, rear deck, and beautiful open-field views. The oversized triple-car garage provides ample parking and storage. Located steps from the K–9 school, Chestermere Health Centre, and local shopping and dining, this home combines luxury, functionality, and income potential in one of Chestermere’s premier cul-de-sac locations.
| COMMUNITY | Kinniburgh |
| PROPERTY TYPE | Detached |
| BUILDING TYPE | House |
| STYLE | 2 Storey |
| YEAR BUILT | 2017 |
| SQUARE FOOTAGE | 3,212 |
| BEDROOMS | 6 |
| BATHROOMS | 6.00 |
| BASEMENT | See Remarks |
| AMENITIES | |
| APPLIANCES | Built-In Oven, Central Air Conditioner, Dishwasher, Electric Range, Garage Control(s), Gas Cooktop, Gas Water Heater, Humidifier, Microwave, Refrigerator, Washer/Dryer, Washer/Dryer Stacked, Window Coverings |
| COOLING | Central Air |
| FIREPLACE | Gas |
| FLOORING | Carpet, Ceramic Tile, Hardwood, Tile, Vinyl |
| HEATING | Forced Air |
| LAUNDRY | In Kitchen, Upper Level |
| LOT FEATURES | Back Yard, Backs on to Park/Green Space, Close to Clubhouse, Dog Run Fenced In, Lake, No Neighbours Behind, Pie Shaped Lot, Street Lighting |
| PARKING | Driveway, Triple Garage Attached |
| RESTRICTIONS | Call Lister |
| ROOF | Asphalt Shingle |
| TITLE | Fee Simple |
| BROKER | Royal LePage METRO |
| ROOMS | DIMENSIONS (m) | LEVEL |
|---|---|---|
| 3pc Bathroom | 6`7" x 5`11" | Basement |
| Bedroom | 13`1" x 7`0" | Basement |
| Kitchen | 7`1" x 13`2" | Basement |
| Living Room | 14`1" x 7`8" | Basement |
| Bedroom | 8`5" x 13`10" | Basement |
| Dining Room | 7`0" x 12`9" | Basement |
| Game Room | 14`11" x 11`3" | Basement |
| 3pc Bathroom | 6`7" x 5`11" | Basement |
| 2pc Bathroom | 4`11" x 6`5" | Main |
| Breakfast Nook | 14`10" x 9`0" | Main |
| Den | 9`11" x 11`4" | Main |
| Foyer | 8`3" x 9`4" | Main |
| Kitchen | 14`10" x 15`1" | Main |
| Living Room | 19`1" x 13`10" | Main |
| Mud Room | 9`3" x 7`2" | Main |
| 4pc Bathroom | 10`10" x 4`11" | Second |
| 4pc Bathroom | 9`11" x 6`2" | Second |
| 5pc Ensuite bath | 14`10" x 6`2" | Second |
| Bedroom | 11`2" x 14`3" | Second |
| Bedroom | 9`11" x 12`0" | Second |
| Bedroom | 13`10" x 11`1" | Second |
| Bedroom - Primary | 18`7" x 14`0" | Second |
| Family Room | 16`11" x 12`9" | Second |

