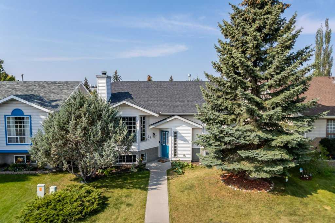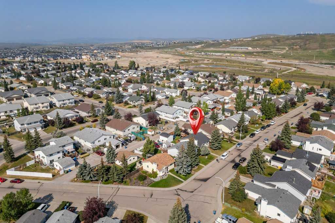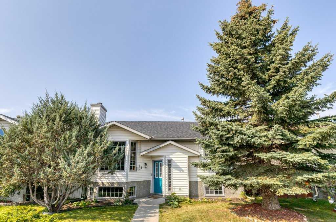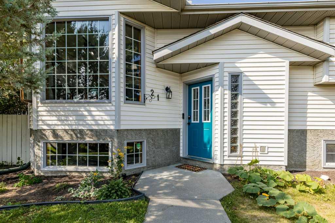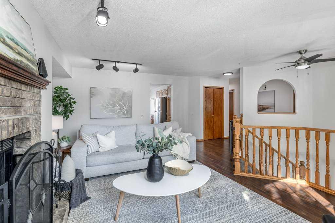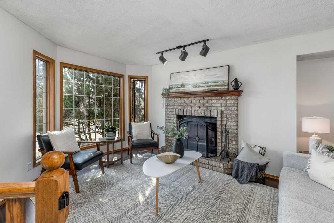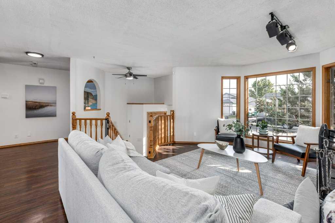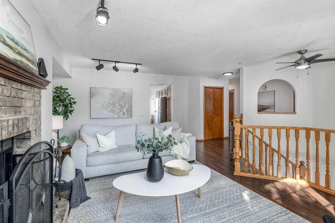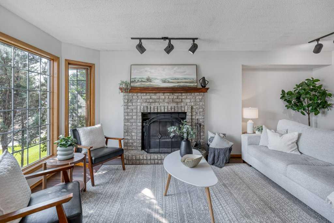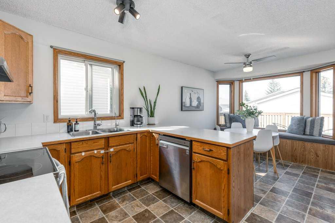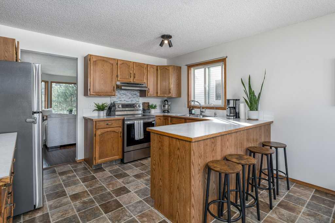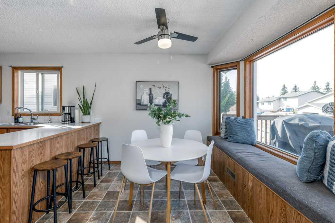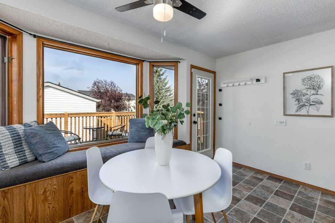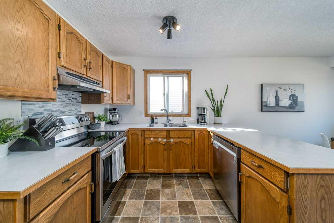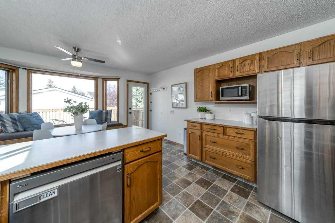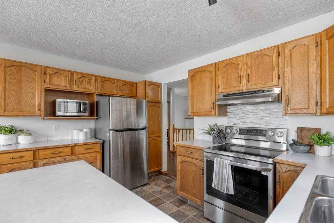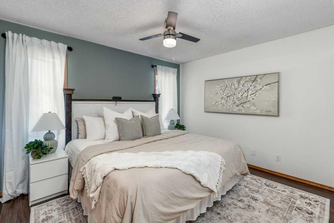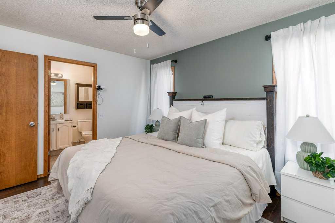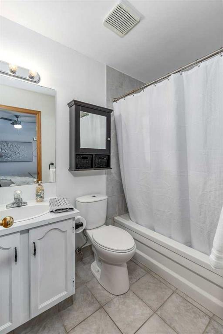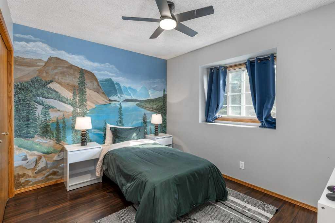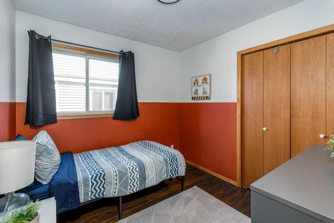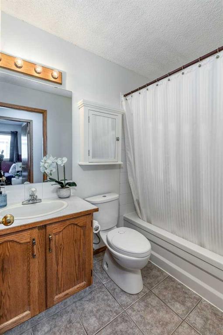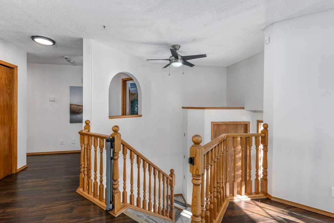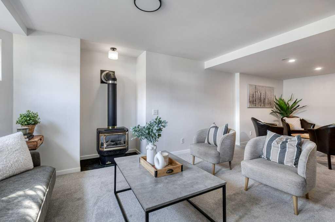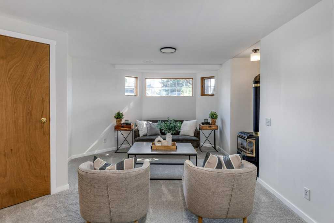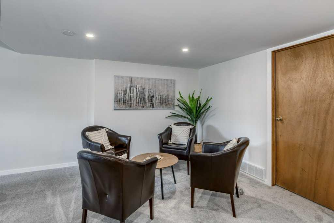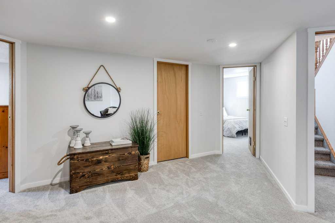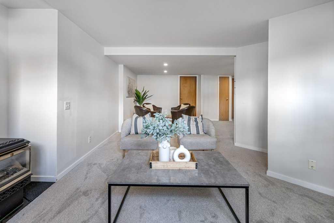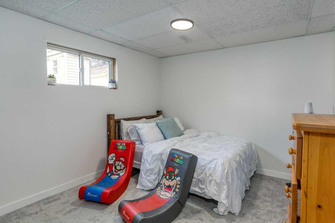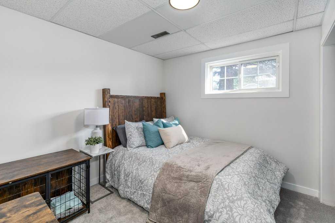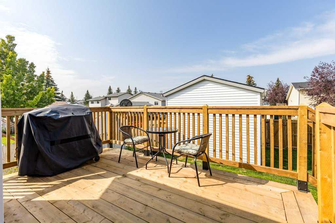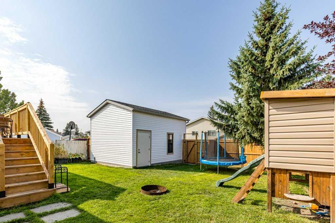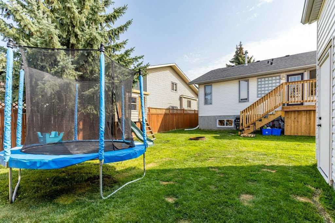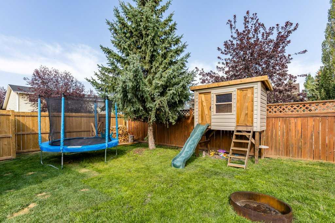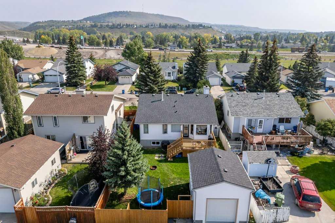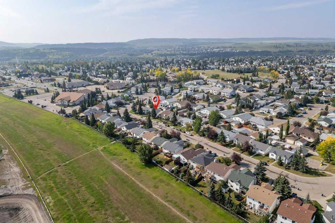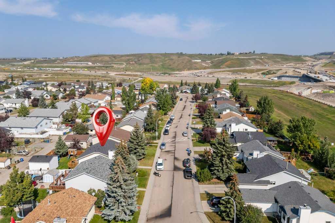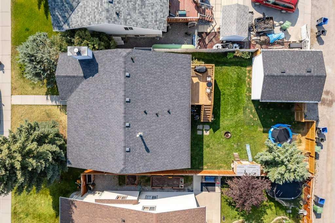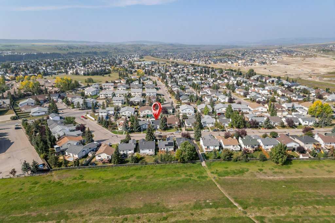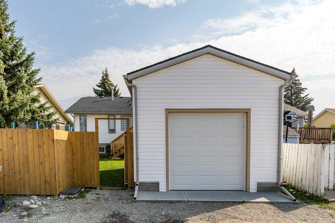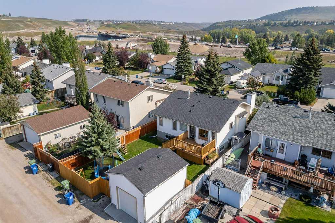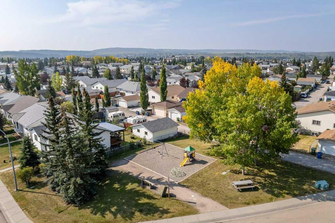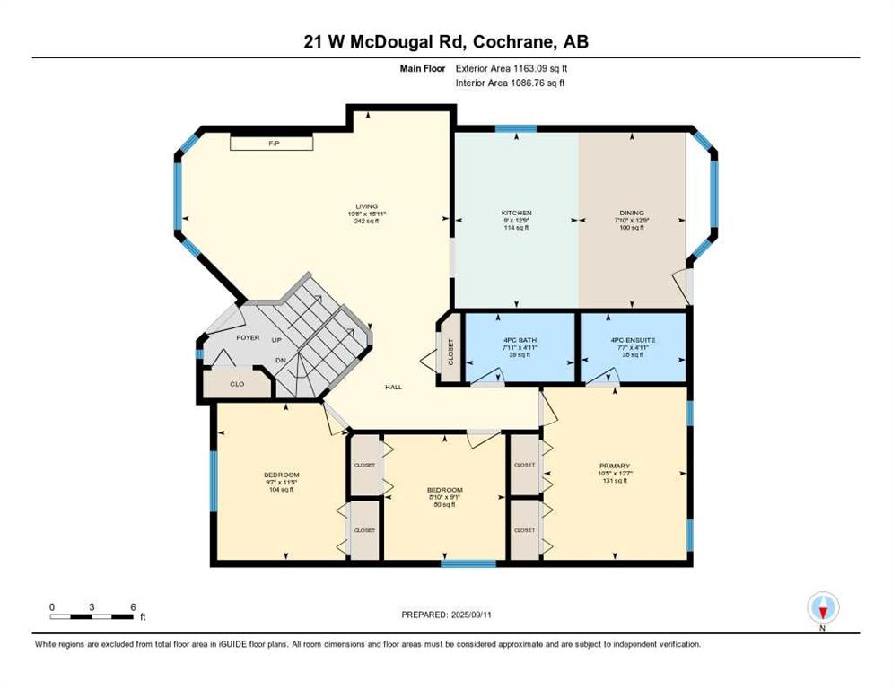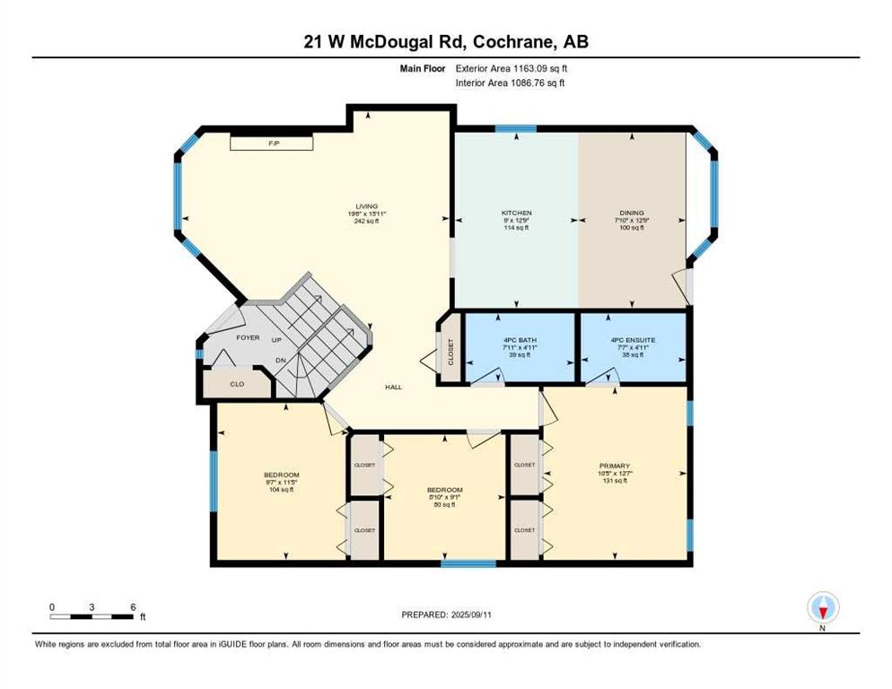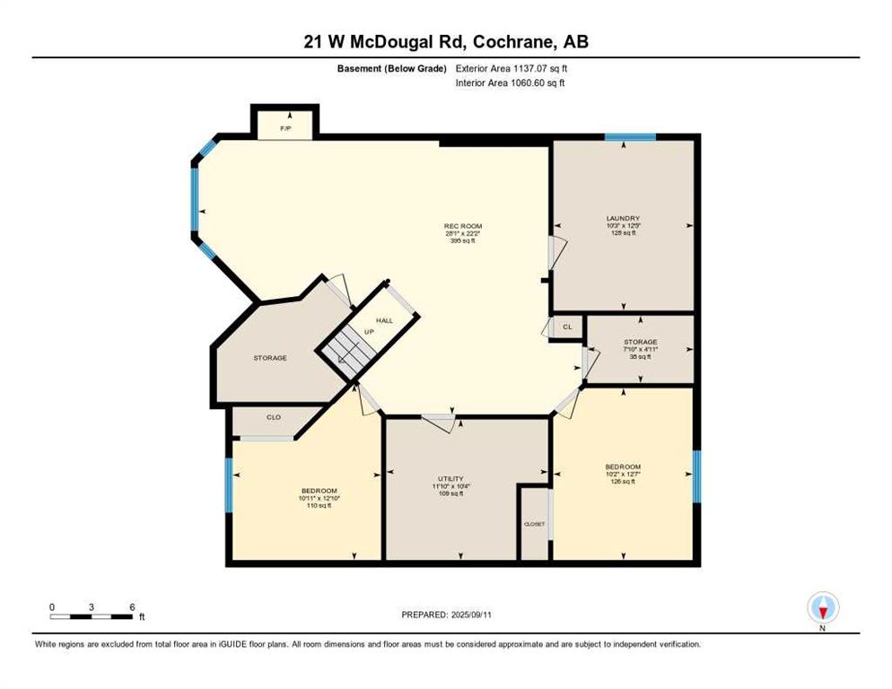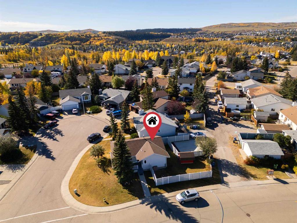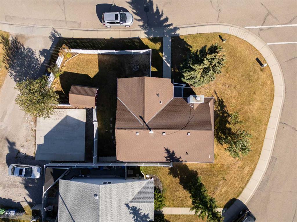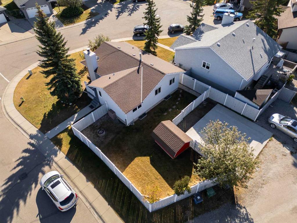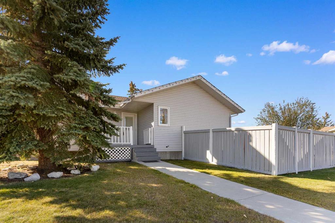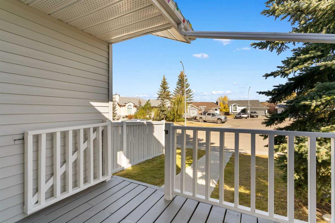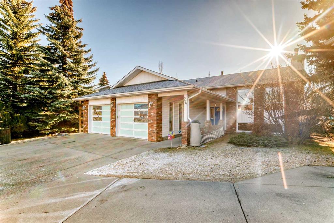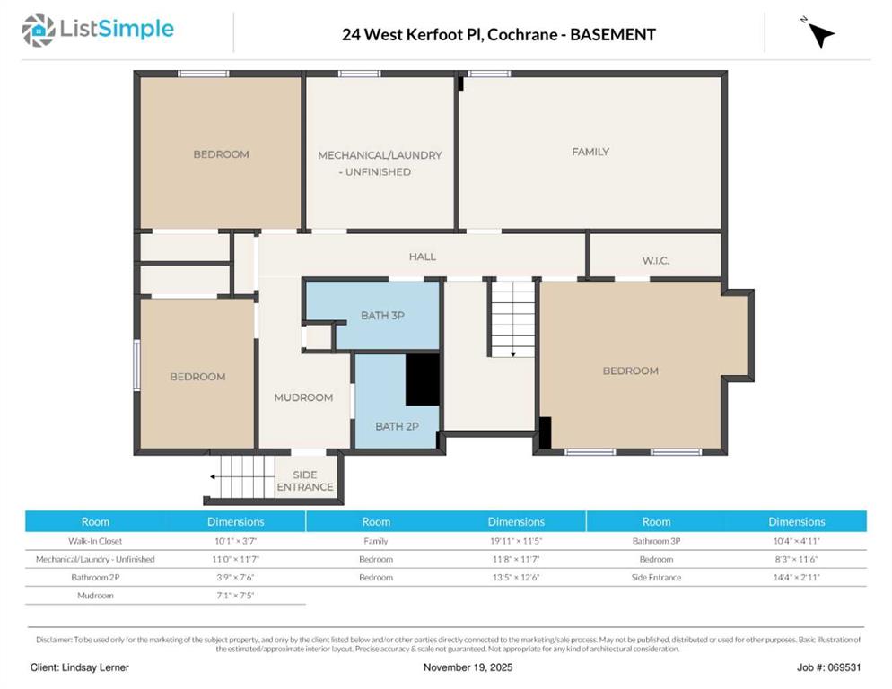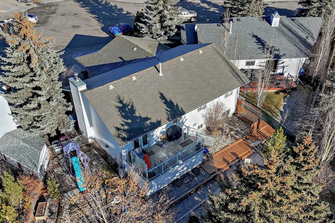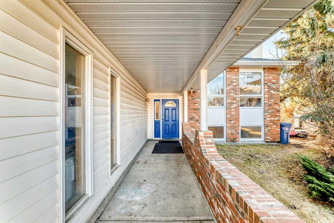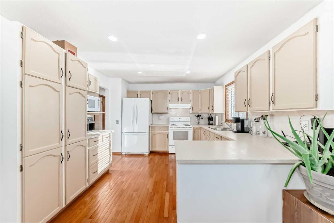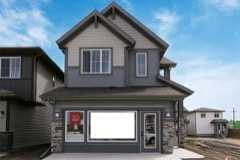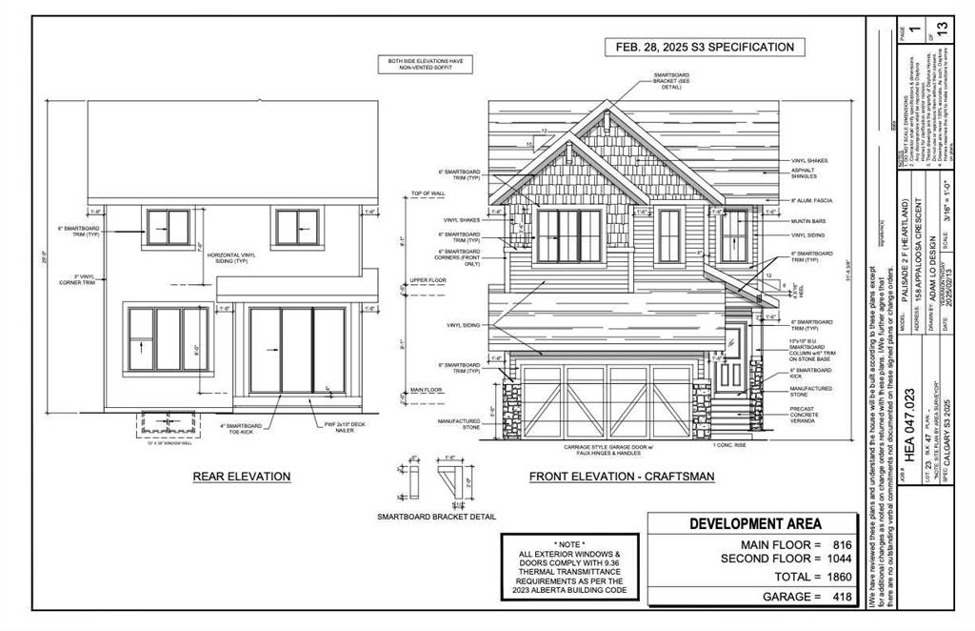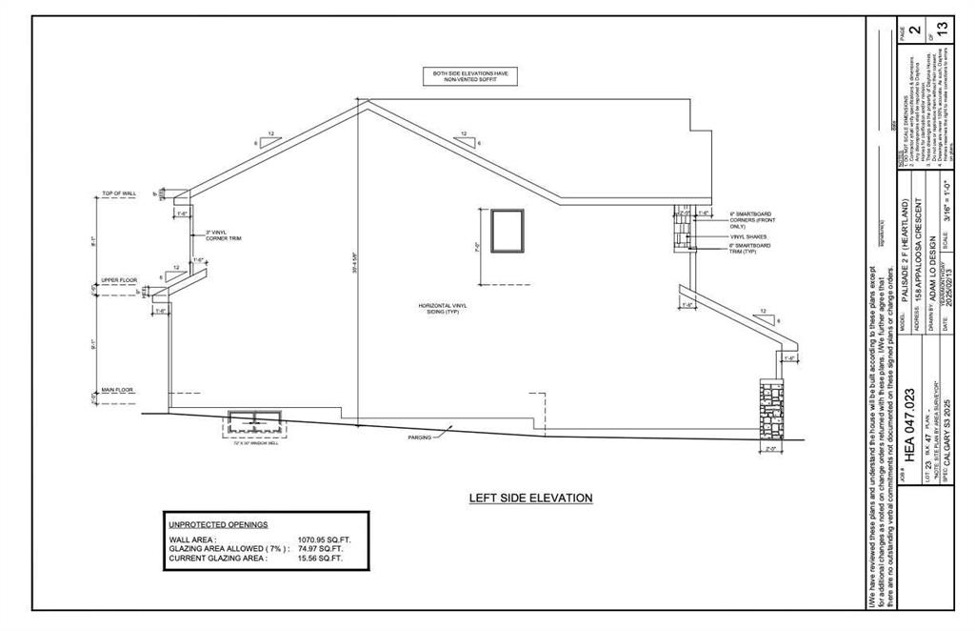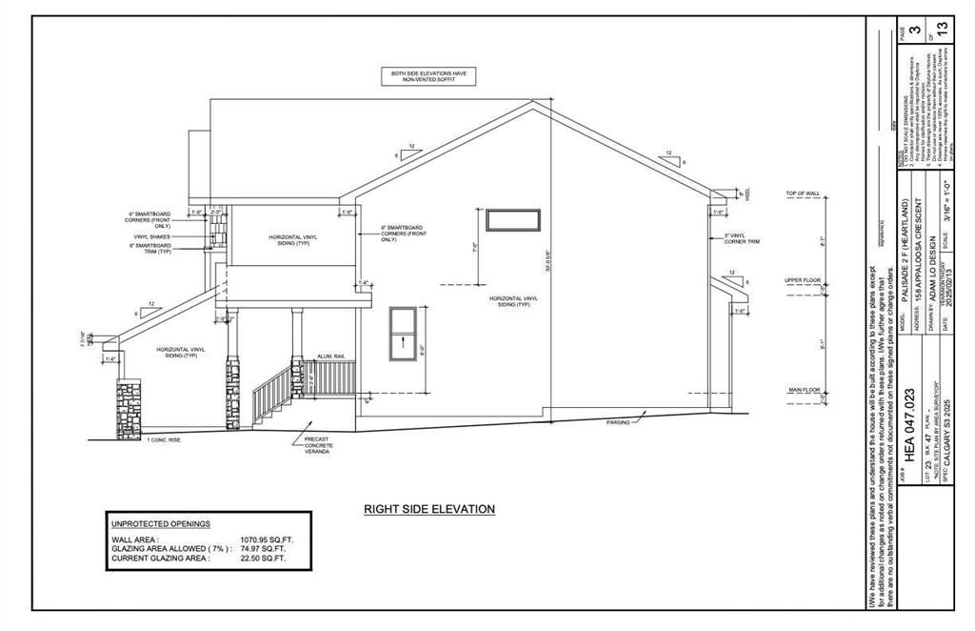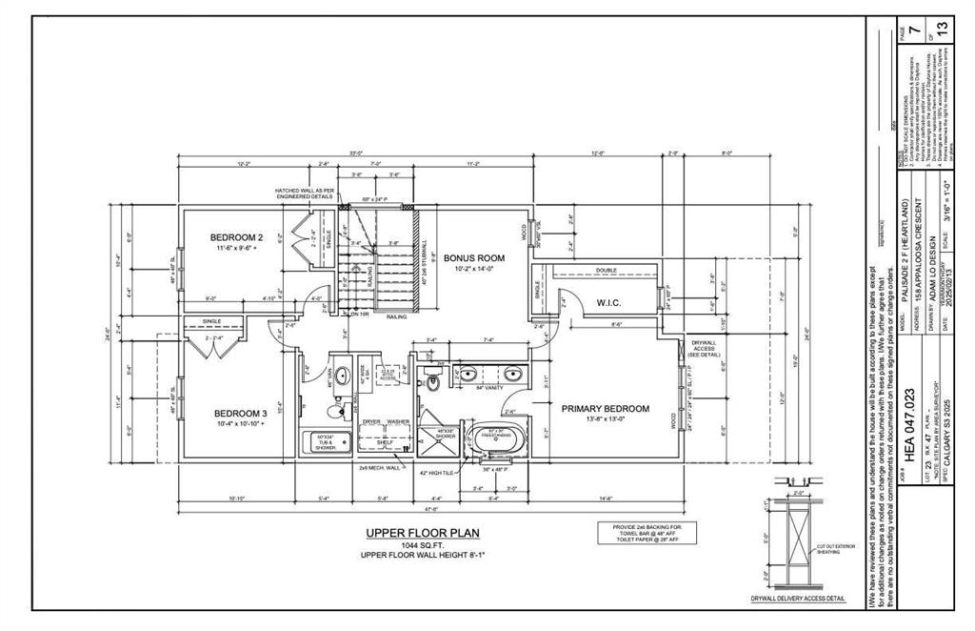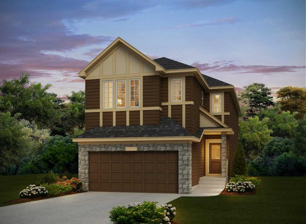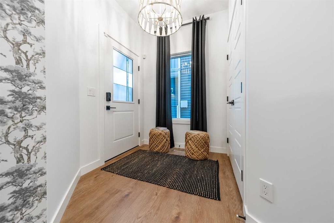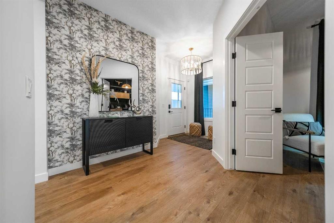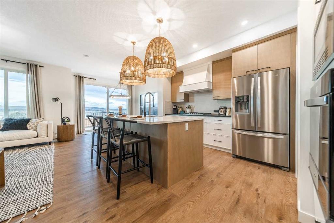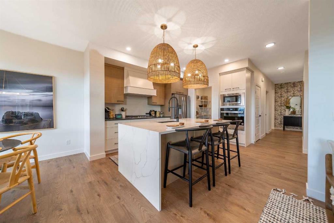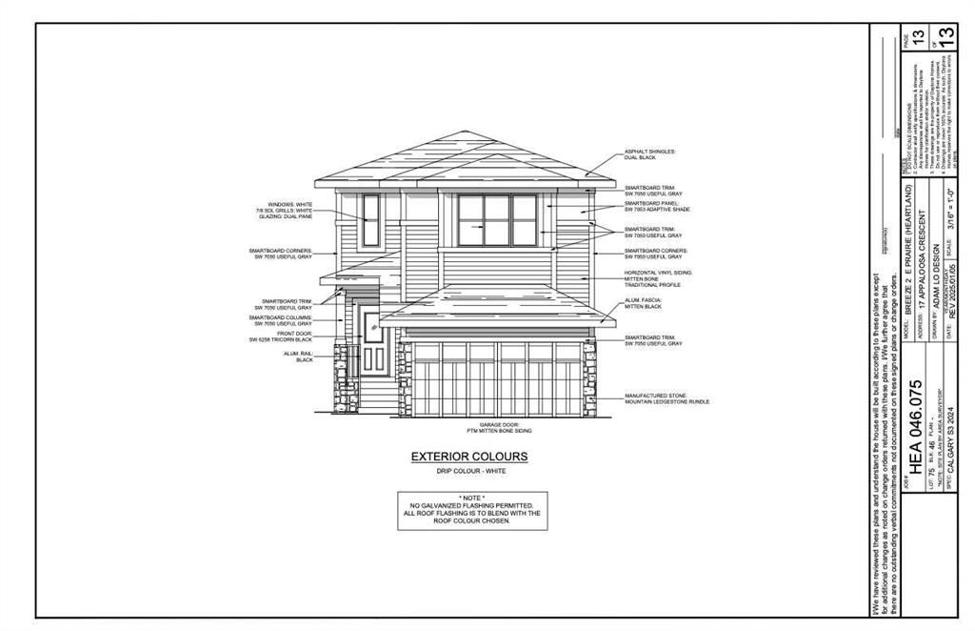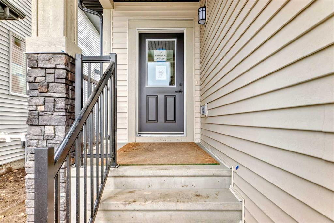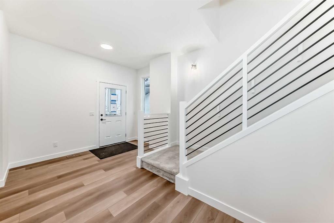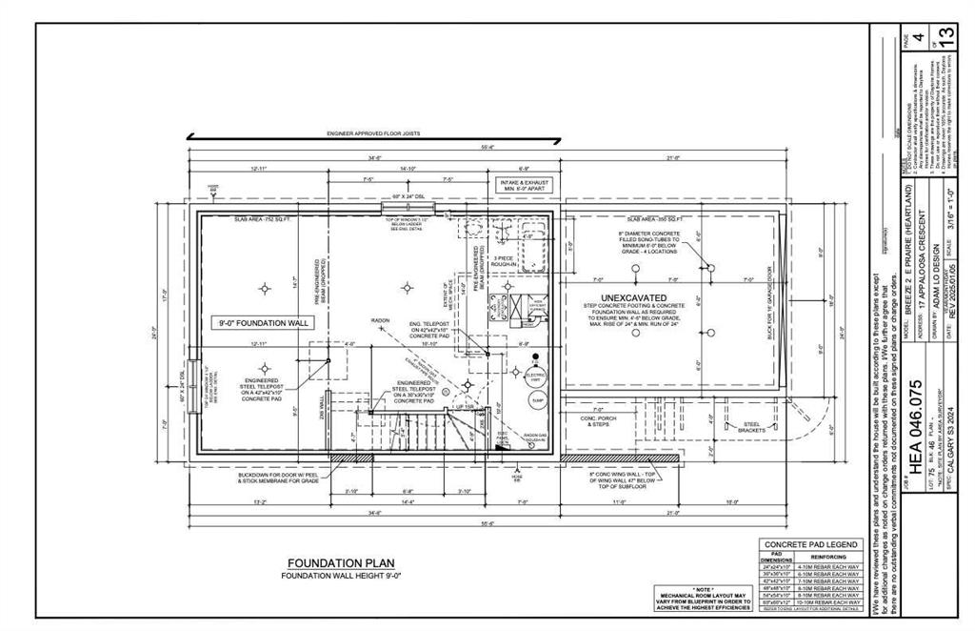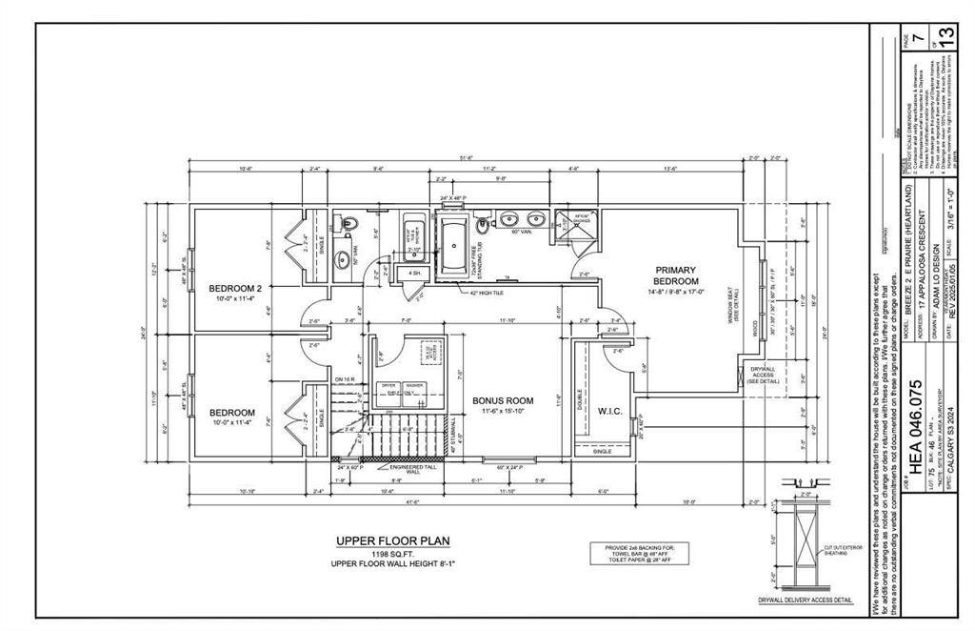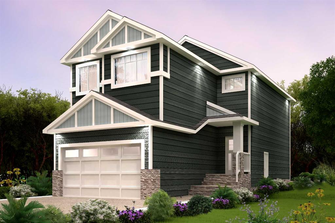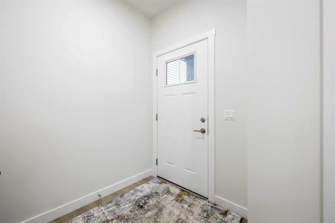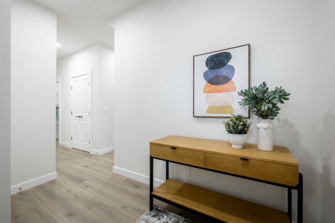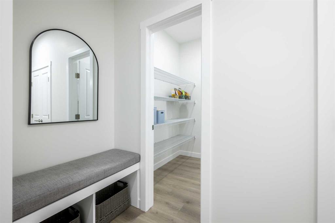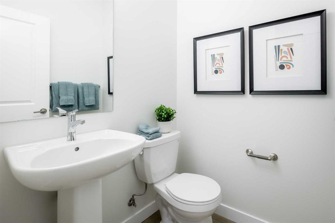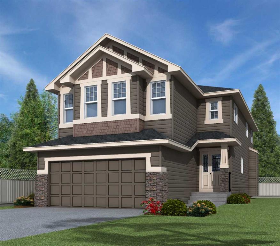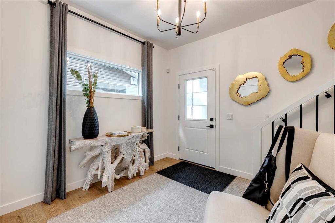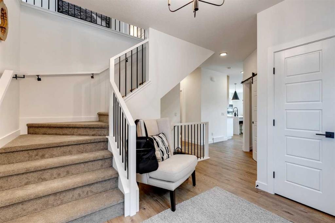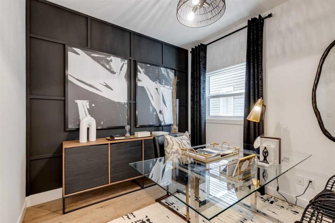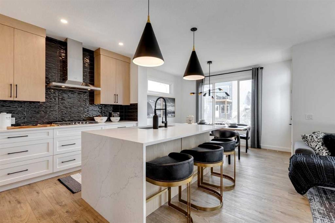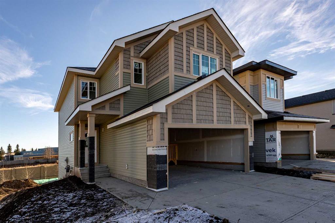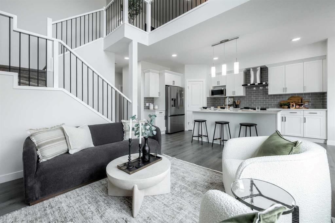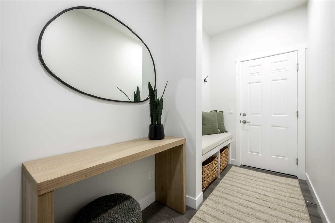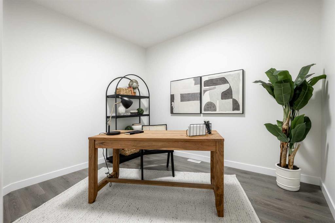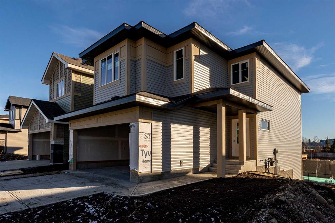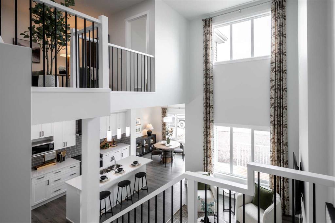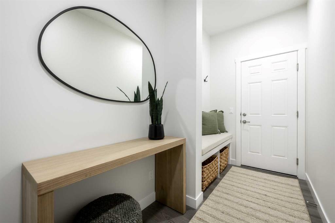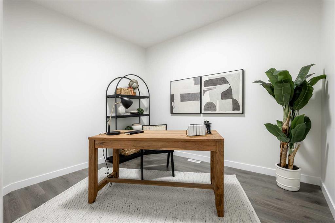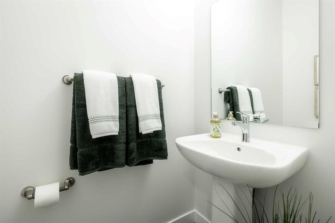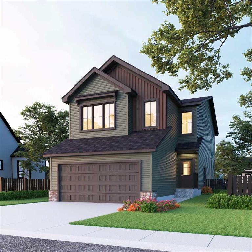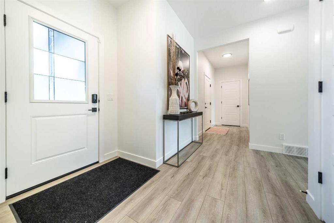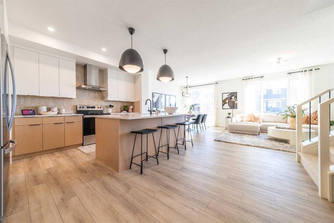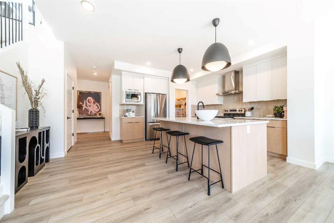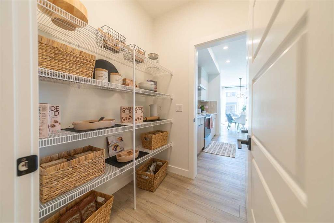21 West Mcdougal Road
Cochrane T4C 1L3
MLS® Number: A2256453
$ 565,000
5
BEDROOMS
2 + 0
BATHROOMS
1,163
SQUARE FEET
1992
YEAR BUILT
COZY & EFFICIENT 5-BEDROOM HOME—READY FOR QUICK POSSESSION || Nestled on a mature street in Cochrane's desirable West Valley community, this charming bi-level home offers both comfort and practicality in an unbeatable location. Within walking distance of schools, parks, and shopping, it’s the perfect spot for family living. The main level features a bright, inviting layout with plenty of natural light. A cozy wood-burning fireplace with a gas lighter adds warmth and character to the living room. The kitchen, with its sunny window seat and ample cabinetry, is ideal for both everyday meals and family gatherings. There are three well-sized bedrooms on the main level, including a spacious primary suite with double closets and a private 4-piece ensuite—a perfect retreat for parents. The additional bedrooms offer plenty of space for children, guests, or a home office. The fully finished lower level offers even more living space, with two additional bedrooms, a large family room with gas fireplace and a games area. A generously sized laundry room and ample storage provide added convenience. Outside, enjoy a spacious, private backyard with back lane access—perfect for outdoor entertaining or simply relaxing. Recent updates include a new single detached garage, a new deck, fresh paint throughout, and brand-new carpet in the basement, making this home truly move-in ready. With quick possession available, this home is ready for you to move in and settle into one of Cochrane’s most family-friendly neighborhoods in the new year!
| COMMUNITY | West Valley |
| PROPERTY TYPE | Detached |
| BUILDING TYPE | House |
| STYLE | Bi-Level |
| YEAR BUILT | 1992 |
| SQUARE FOOTAGE | 1,163 |
| BEDROOMS | 5 |
| BATHROOMS | 2.00 |
| BASEMENT | Full |
| AMENITIES | |
| APPLIANCES | Dishwasher, Electric Stove, Refrigerator, Washer/Dryer |
| COOLING | None |
| FIREPLACE | Gas, Gas Log, Living Room, Wood Burning |
| FLOORING | Carpet, Hardwood, Linoleum |
| HEATING | Forced Air, Natural Gas |
| LAUNDRY | In Basement |
| LOT FEATURES | Back Lane, Lawn, Level |
| PARKING | Single Garage Detached |
| RESTRICTIONS | Restrictive Covenant, Utility Right Of Way |
| ROOF | Asphalt Shingle |
| TITLE | Fee Simple |
| BROKER | CIR Realty |
| ROOMS | DIMENSIONS (m) | LEVEL |
|---|---|---|
| Bedroom | 12`10" x 10`11" | Basement |
| Bedroom | 12`7" x 10`2" | Basement |
| Laundry | 12`5" x 10`3" | Basement |
| Game Room | 22`2" x 28`1" | Basement |
| 4pc Bathroom | 4`11" x 7`11" | Main |
| 4pc Ensuite bath | 4`11" x 7`7" | Main |
| Bedroom | 11`5" x 9`7" | Main |
| Bedroom | 9`1" x 8`10" | Main |
| Dining Room | 12`9" x 7`10" | Main |
| Kitchen | 12`9" x 9`0" | Main |
| Living Room | 15`11" x 19`6" | Main |
| Bedroom - Primary | 12`7" x 10`5" | Main |

