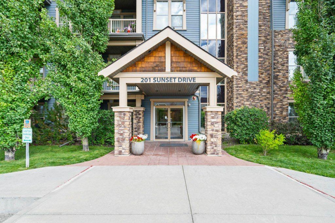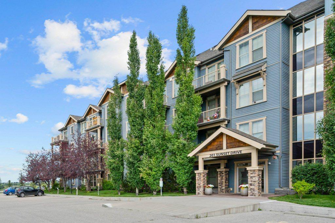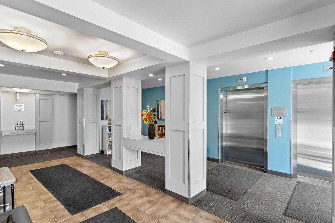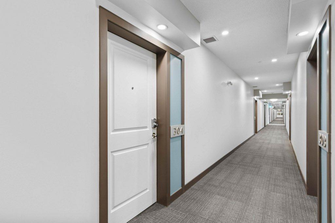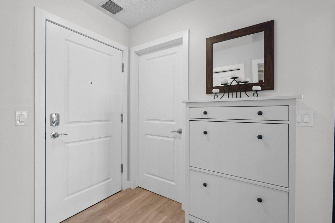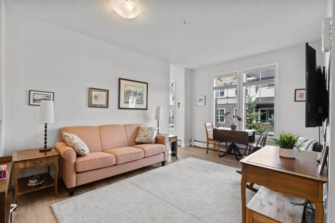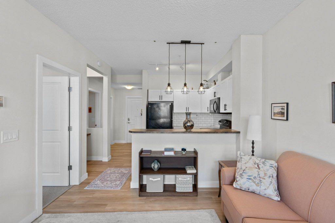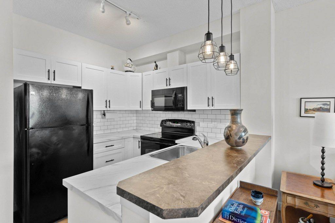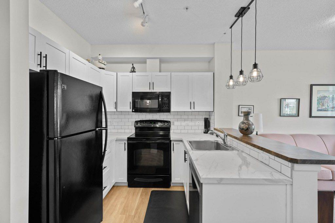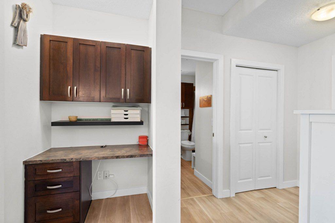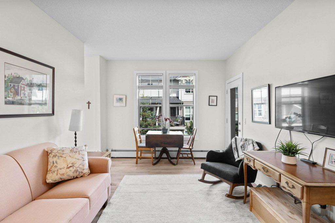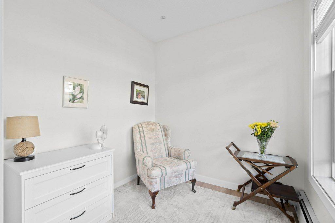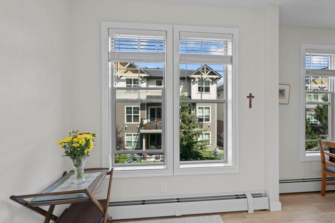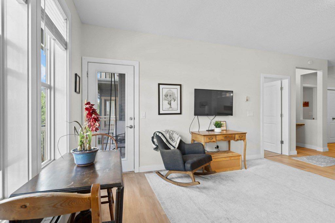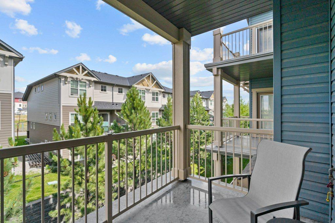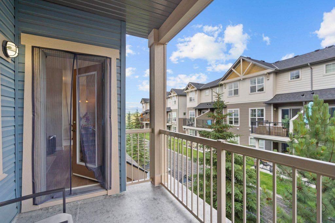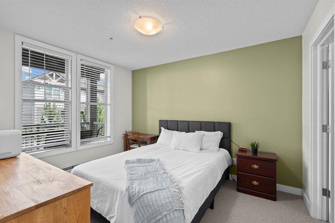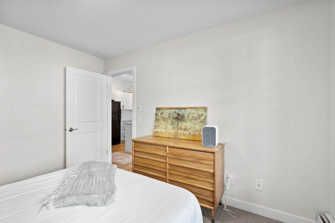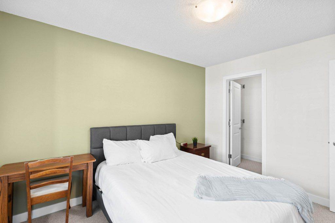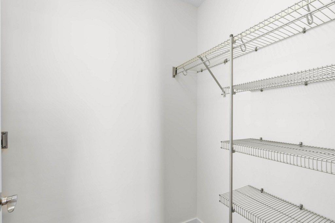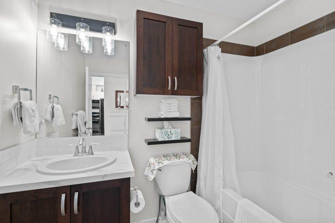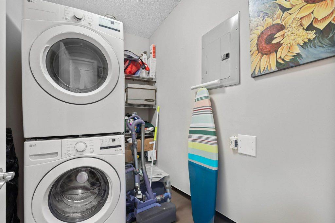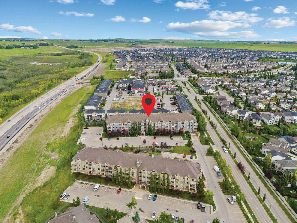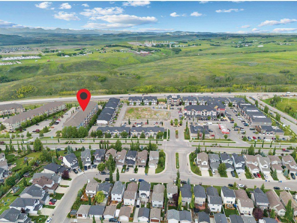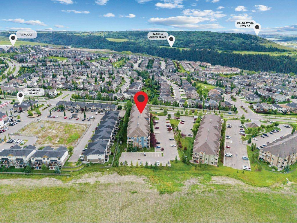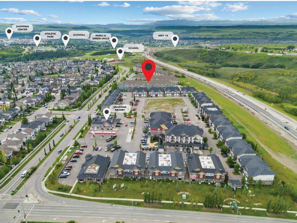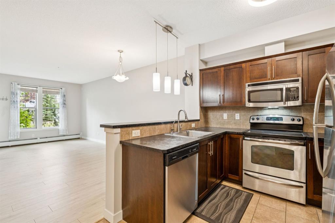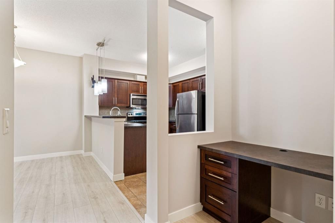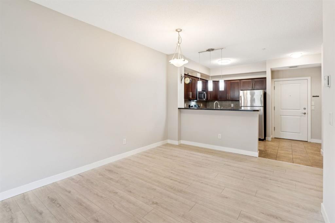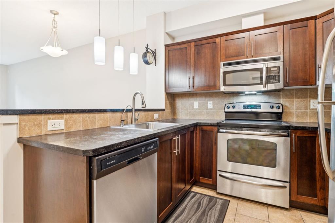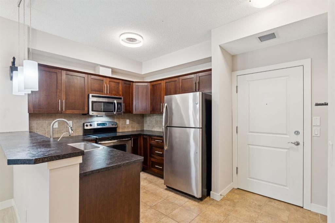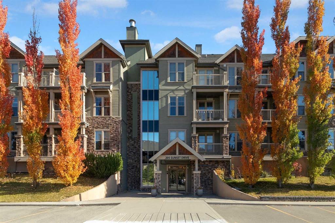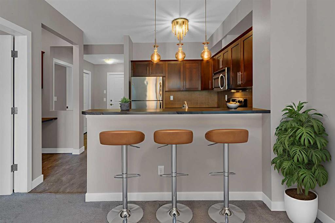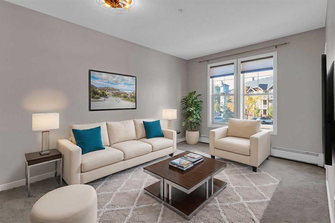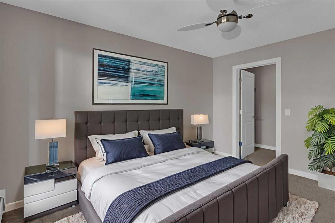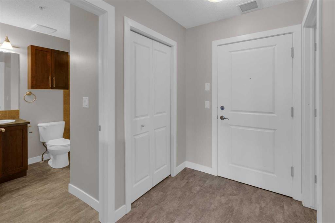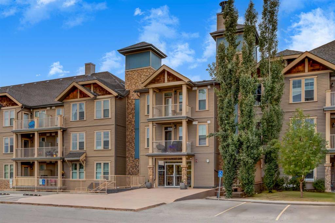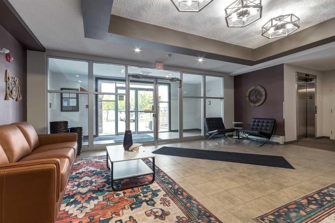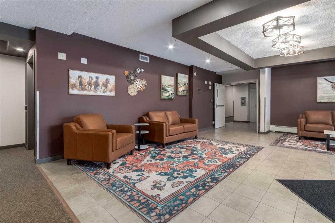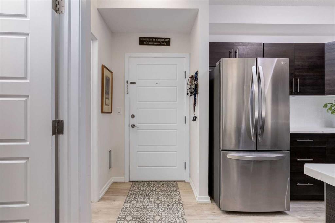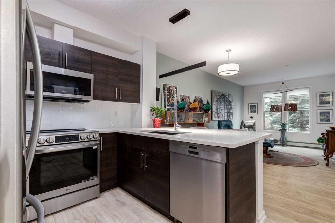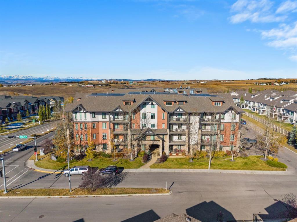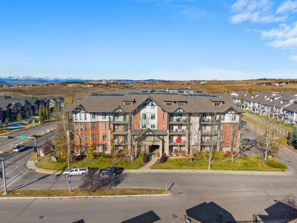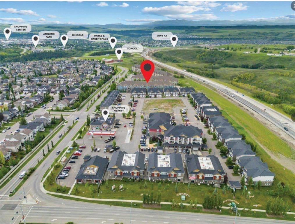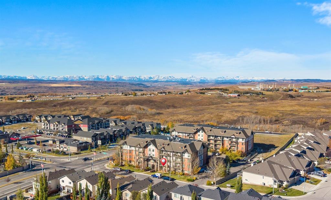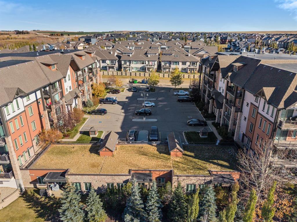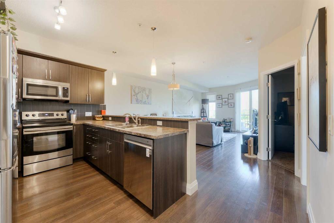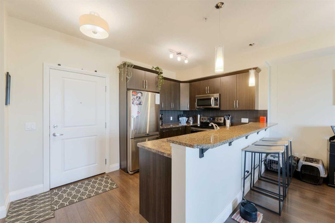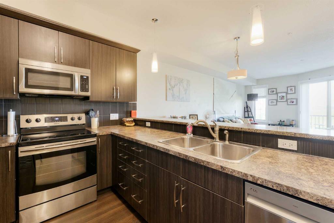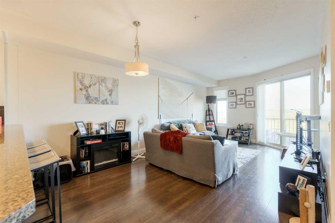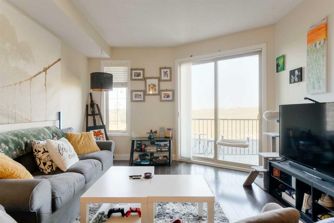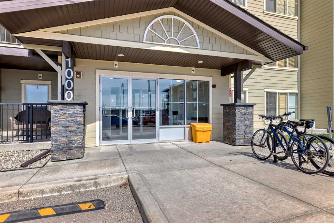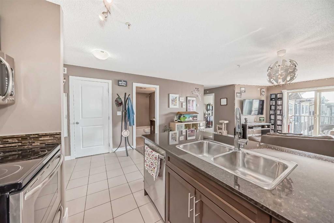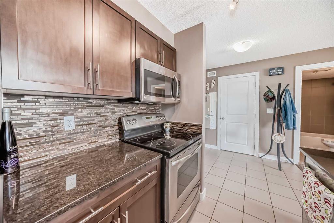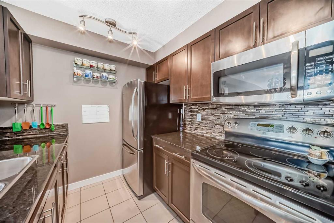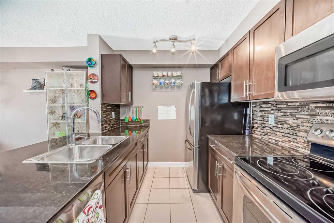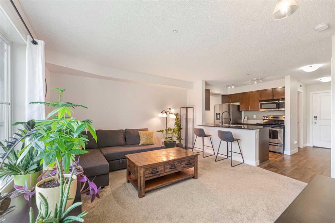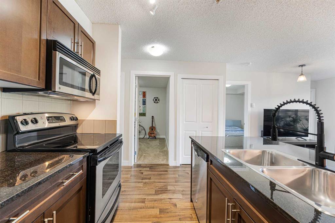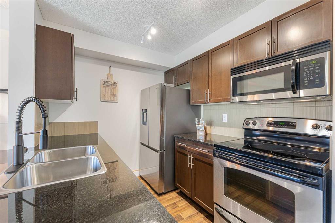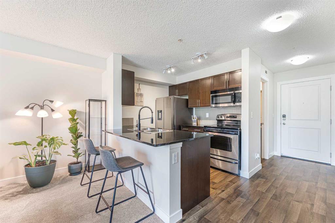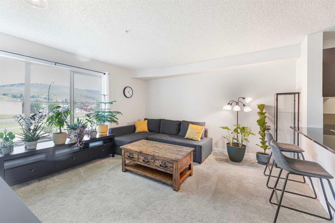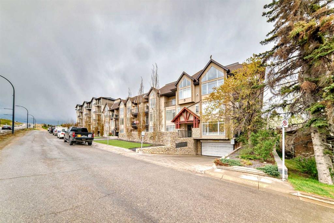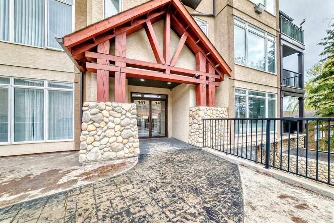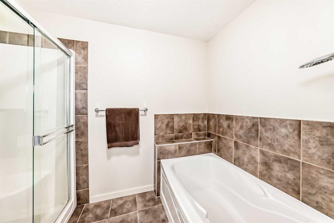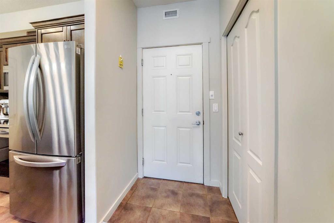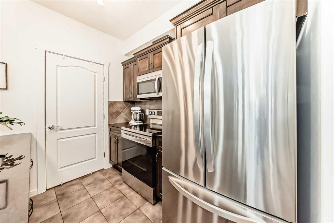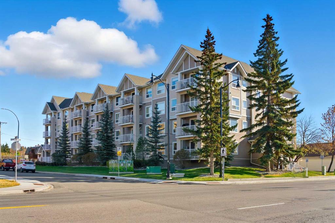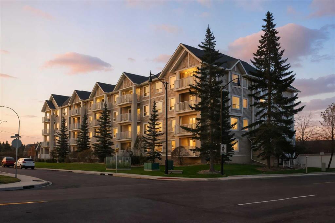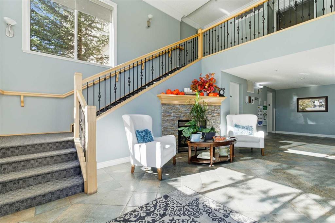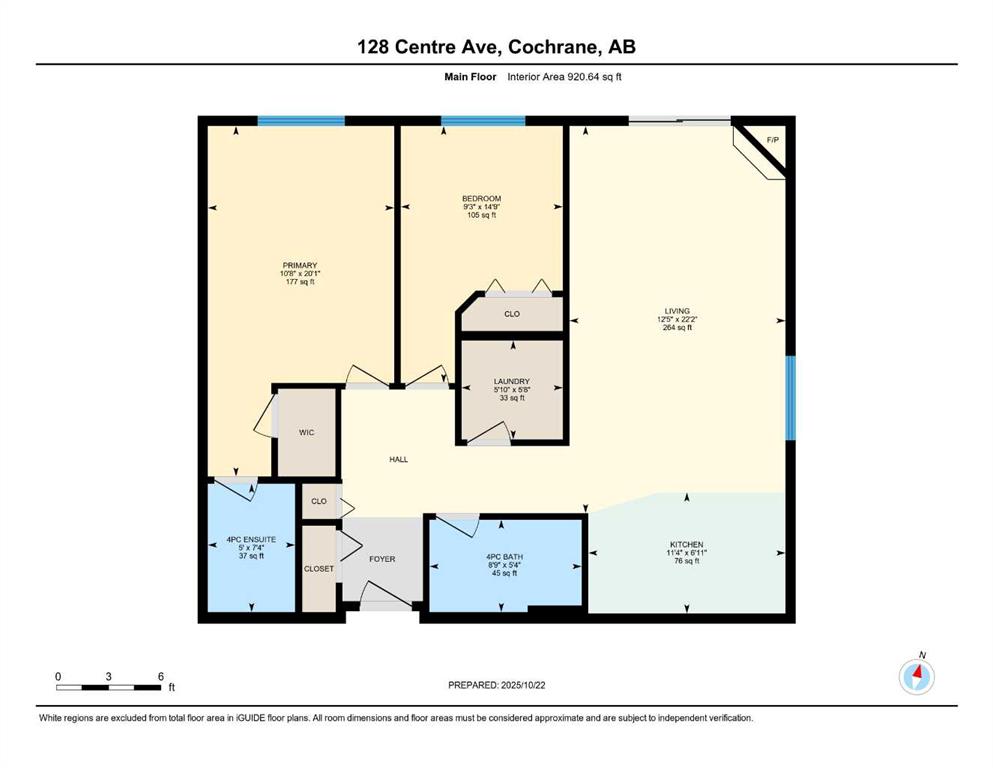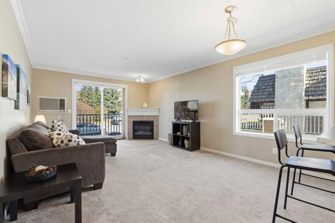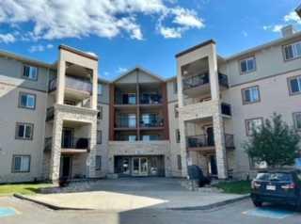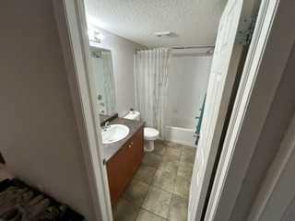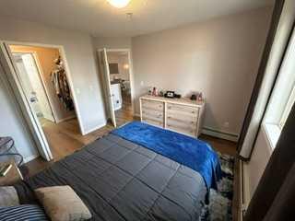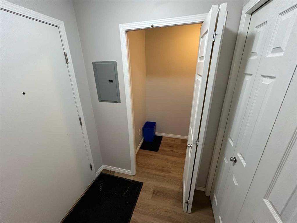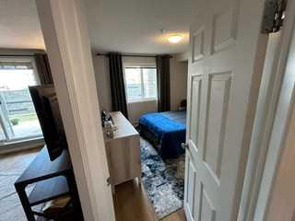304, 201 Sunset Drive
Cochrane T4C0H5
MLS® Number: A2254098
$ 282,000
1
BEDROOMS
1 + 0
BATHROOMS
648
SQUARE FEET
2008
YEAR BUILT
Welcome to this beautifully updated 1 bedroom + den condo located in the desirable community of Sunset Ridge in Cochrane. With 648 sq/ft of thoughtfully designed living space, this unit is perfect for first-time buyers, downsizers, or investors looking for a modern, low-maintenance home with mountain charm. Freshly updated throughout, the condo features new vinyl plank flooring, new carpet in the bedroom, and a fresh coat of paint, giving it a clean, contemporary feel. The open-concept layout offers a functional kitchen with ample cabinetry, a cozy living room with large windows, and a versatile, sunny, den that’s perfect for a home office, guest room, or extra storage. The spacious primary bedroom includes bright, sunny windows a large closet and is located next to the full 4-piece bathroom. Enjoy in-suite laundry, assigned parking, and a quiet, well-maintained building in a peaceful setting. Located in scenic Sunset Ridge, you’ll love the easy access to walking paths, schools, shopping, and all the amenities Cochrane has to offer, and just a short drive to Calgary and the mountains.
| COMMUNITY | Sunset Ridge |
| PROPERTY TYPE | Apartment |
| BUILDING TYPE | Low Rise (2-4 stories) |
| STYLE | Single Level Unit |
| YEAR BUILT | 2008 |
| SQUARE FOOTAGE | 648 |
| BEDROOMS | 1 |
| BATHROOMS | 1.00 |
| BASEMENT | |
| AMENITIES | |
| APPLIANCES | Dishwasher, Electric Stove, Microwave Hood Fan, Refrigerator, Washer/Dryer Stacked, Window Coverings |
| COOLING | None |
| FIREPLACE | N/A |
| FLOORING | Carpet, Vinyl Plank |
| HEATING | Baseboard |
| LAUNDRY | In Unit |
| LOT FEATURES | Greenbelt, Landscaped |
| PARKING | Paved, Stall, Titled |
| RESTRICTIONS | None Known |
| ROOF | |
| TITLE | Fee Simple |
| BROKER | Grassroots Realty Group |
| ROOMS | DIMENSIONS (m) | LEVEL |
|---|---|---|
| 4pc Bathroom | 7`6" x 8`1" | Main |
| Bedroom - Primary | 9`11" x 9`9" | Main |
| Den | 8`3" x 7`10" | Main |
| Kitchen | 10`10" x 8`1" | Main |
| Laundry | 7`7" x 4`8" | Main |
| Living Room | 10`10" x 12`2" | Main |

