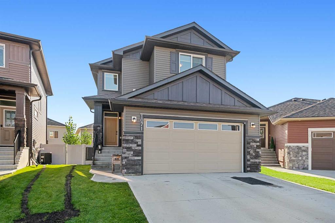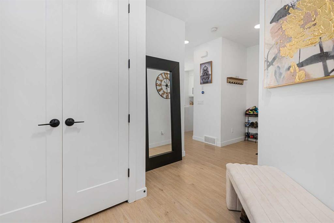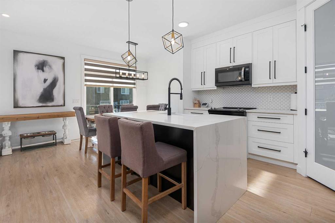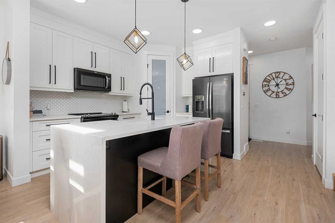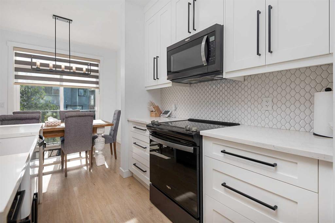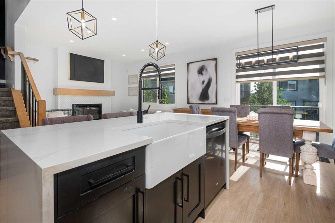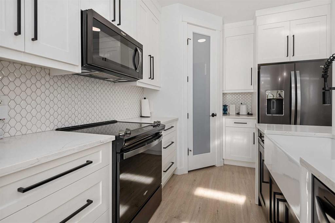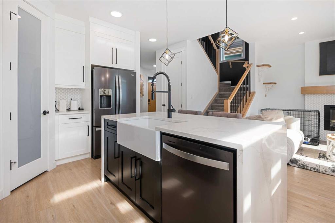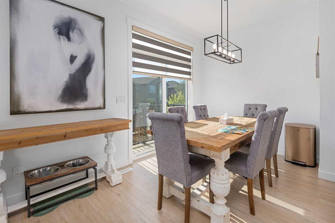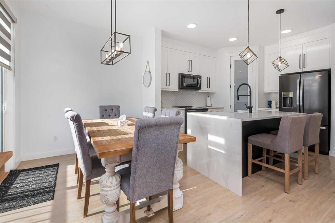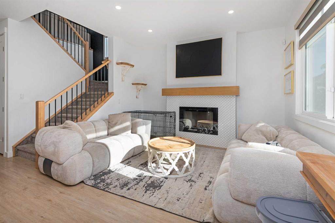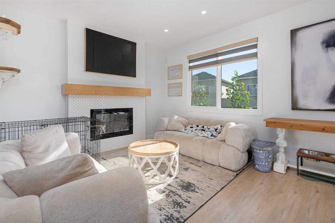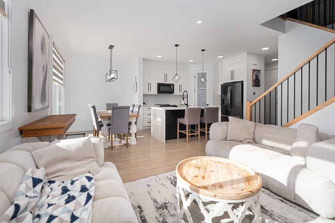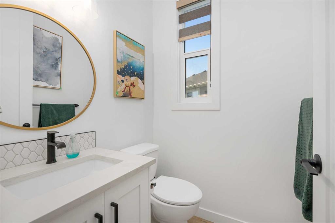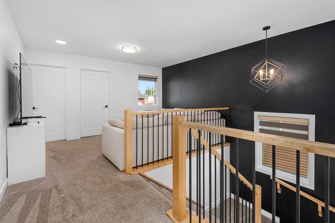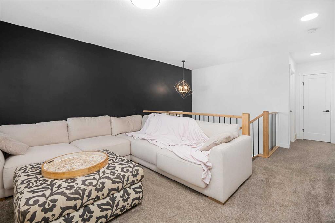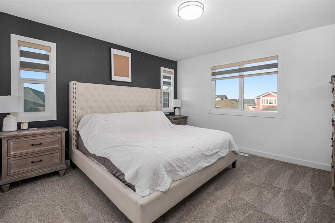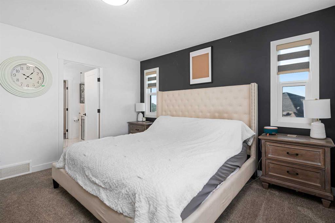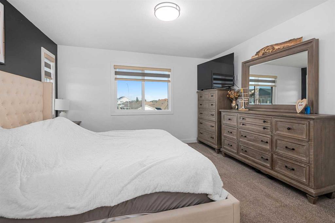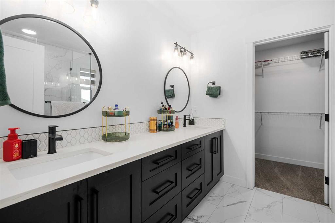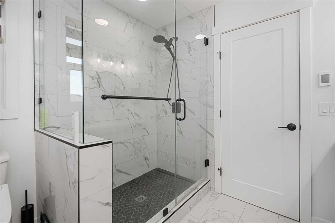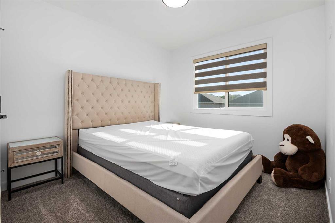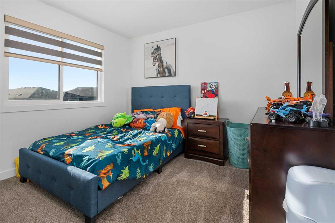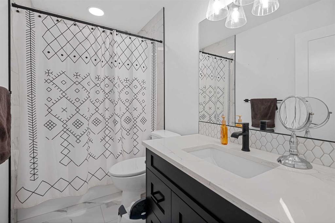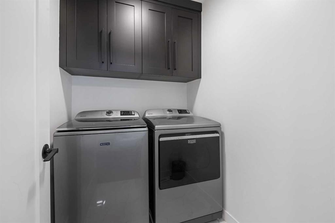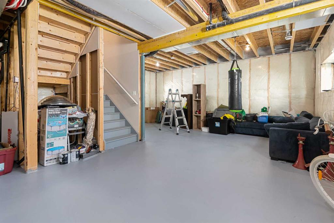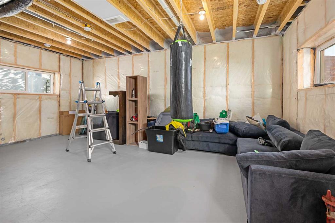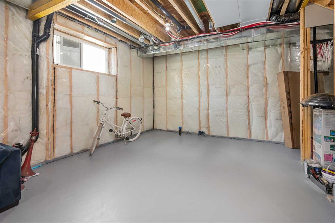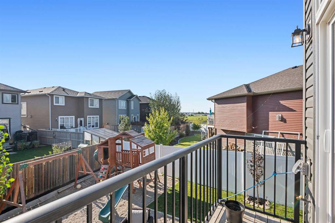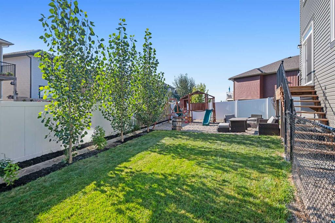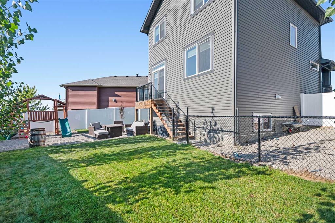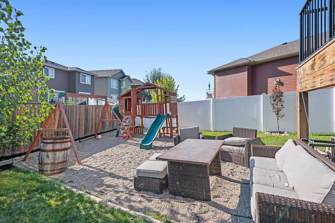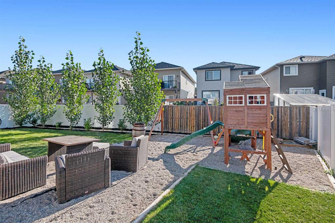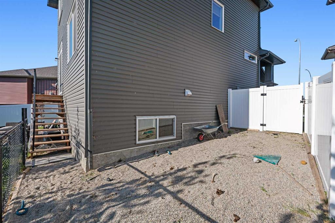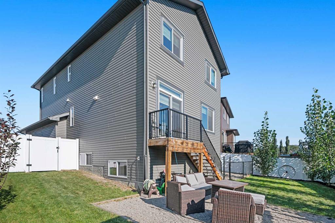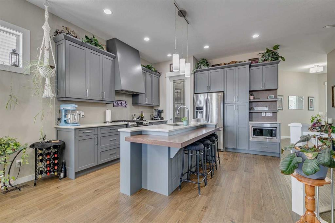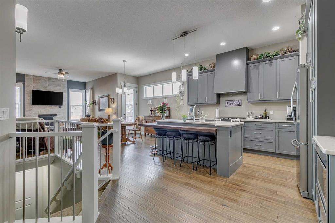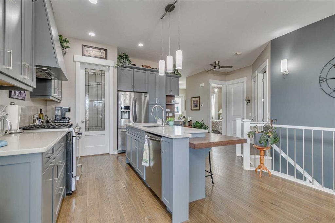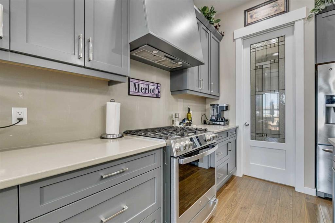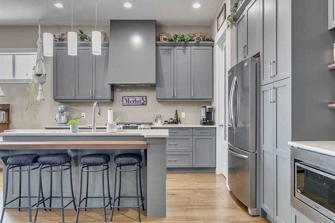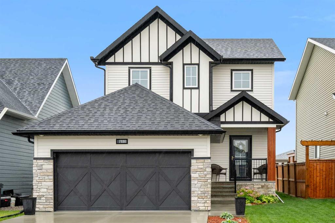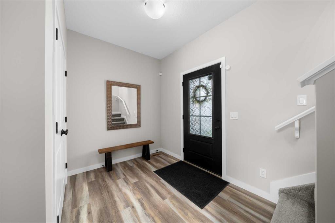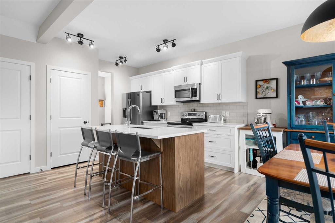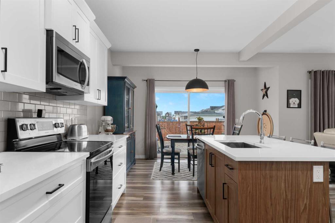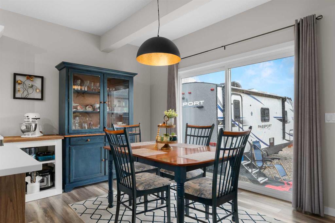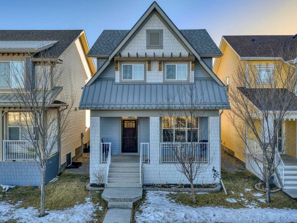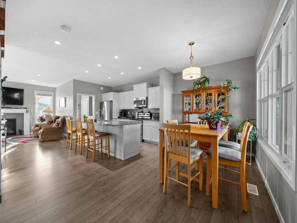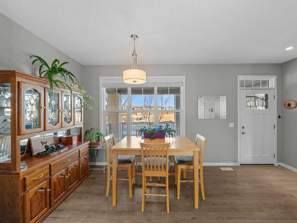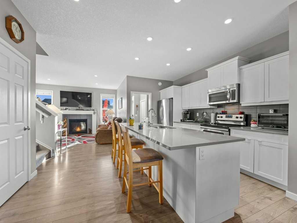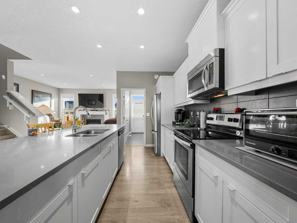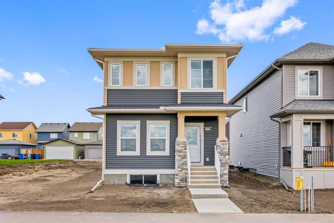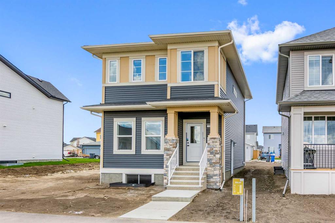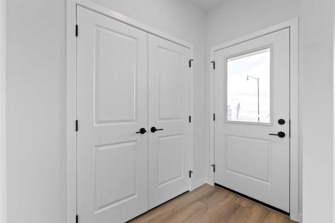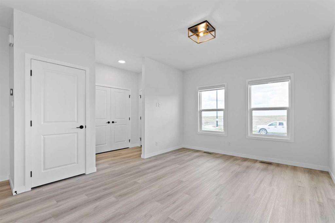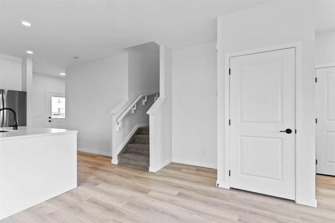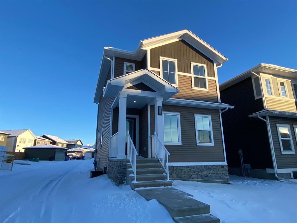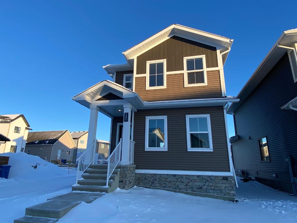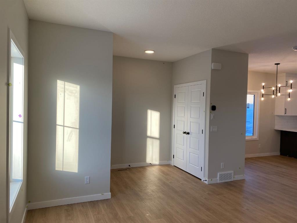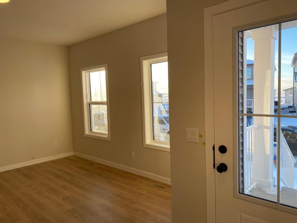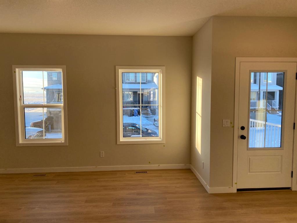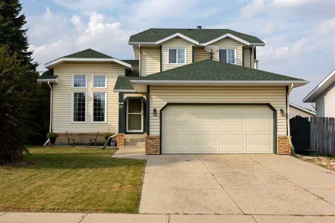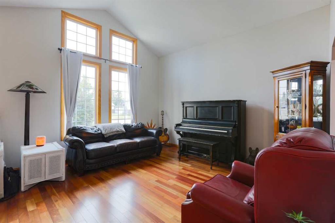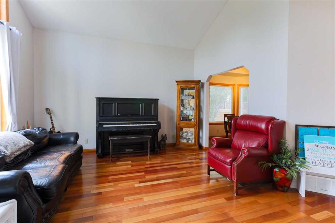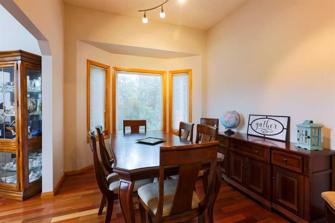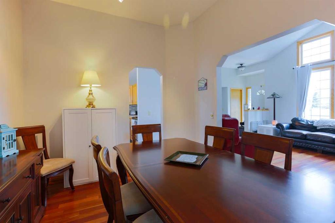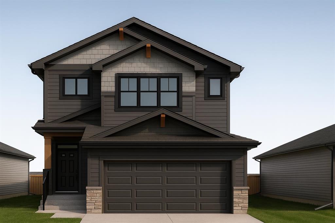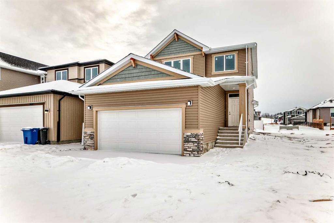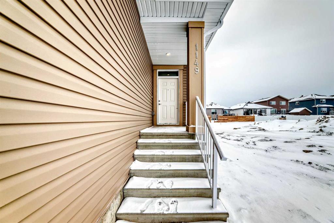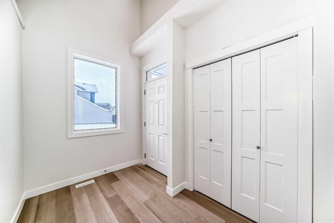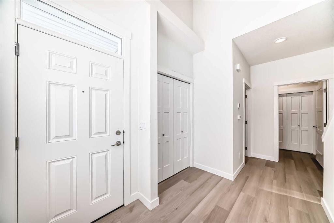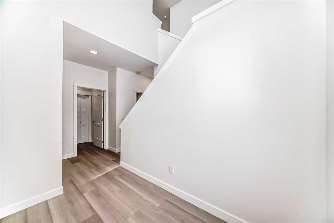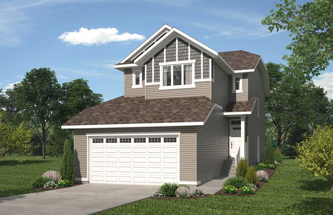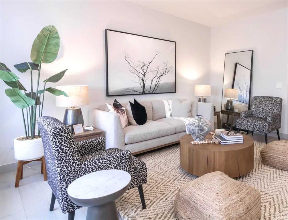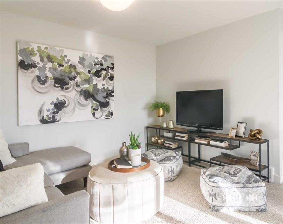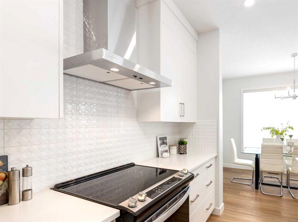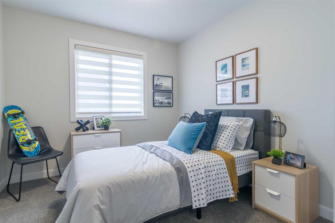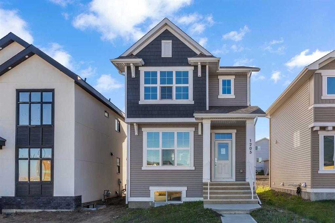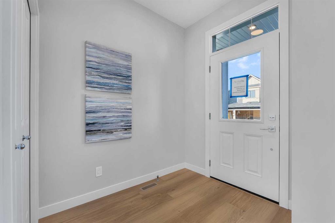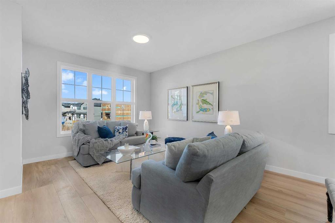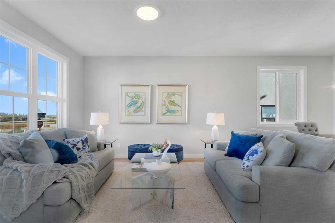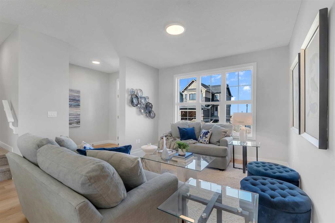1071 Stevens Place
Crossfield T0M 0S0
MLS® Number: A2279918
$ 564,900
3
BEDROOMS
2 + 1
BATHROOMS
2022
YEAR BUILT
MASSIVE PIE LOT - PREMIUM CUSTOM UPGRADES - NEARLY NEW - PEACEFUL QUIET NEIGHBOURHOOD. Now available in one of Crossfield’s most established and peaceful neighborhoods, this exceptional custom home built in 2022 sits on a generous pie-shaped lot and blends high-end modern features with thoughtful family-friendly design. From the moment you enter, you'll notice the abundance of natural light and the expansive feel created by 9-foot ceilings and stylish vinyl plank flooring throughout the main floor. At the heart of the home is a stunning chef’s kitchen boasting waterfall quartz countertops on both sides of the island, a large sink, ample cabinetry, and upgraded Whirlpool appliances. The expansive pantry offers practical storage, while upgraded lighting and plumbing fixtures elevate the entire space with a sleek, contemporary finish. The adjoining living area features a built-in electric fireplace with a tasteful mantle, creating the perfect area for relaxing or entertaining. Nearby, the spacious front entry closet, convenient half bath, and access to a double attached garage. Upstairs, you’ll find three generously sized bedrooms and two full bathrooms, including a luxurious primary retreat with heated tile floors, dual sinks, a glass enclosed walk-in tiled shower and a large walk-in closet. A versatile flex room offers the perfect space for a home office, media room, or play area, while a dedicated laundry room offers even more convenience and versatility. The basement, with its three large above-grade windows and tall ceilings, is waiting for your final touch or it makes the perfect hassle free storage area. Outdoors, the fully fenced yard—finished with premium vinyl fencing is expertly landscaped and includes a dog run directly accessible from the deck, and wiring ready for a hot tub. Backing onto tranquil green space and scenic walking paths, this backyard offers privacy and a true connection to nature. Central air conditioning and an upgraded blinds package help keep you cool during the hot summer and add even more appeal. Close to shopping, restaurants, school and all amenities Crossfield has to offer and With this many upgrades, this beautiful move in ready home wont last long. Book your private viewing today!
| COMMUNITY | |
| PROPERTY TYPE | Detached |
| BUILDING TYPE | House |
| STYLE | 2 Storey |
| YEAR BUILT | 2022 |
| SQUARE FOOTAGE | 1,650 |
| BEDROOMS | 3 |
| BATHROOMS | 3.00 |
| BASEMENT | Full |
| AMENITIES | |
| APPLIANCES | Central Air Conditioner, Dishwasher, Electric Stove, Garage Control(s), Microwave Hood Fan, Refrigerator, Washer/Dryer, Window Coverings |
| COOLING | Central Air |
| FIREPLACE | Electric, Living Room |
| FLOORING | Carpet, Tile, Vinyl |
| HEATING | Forced Air, Natural Gas |
| LAUNDRY | Laundry Room, Upper Level |
| LOT FEATURES | Back Yard, Cul-De-Sac, Pie Shaped Lot, See Remarks, Yard Drainage |
| PARKING | Concrete Driveway, Double Garage Attached |
| RESTRICTIONS | None Known |
| ROOF | Asphalt Shingle |
| TITLE | Fee Simple |
| BROKER | 2% Realty |
| ROOMS | DIMENSIONS (m) | LEVEL |
|---|---|---|
| Furnace/Utility Room | 8`11" x 8`6" | Basement |
| Living Room | 13`2" x 12`4" | Main |
| Kitchen | 11`9" x 8`10" | Main |
| Dining Room | 9`5" x 7`8" | Main |
| 2pc Bathroom | Main | |
| Bedroom - Primary | 12`10" x 12`8" | Upper |
| 4pc Ensuite bath | Upper | |
| Walk-In Closet | Upper | |
| Bedroom | 12`5" x 9`4" | Upper |
| Bedroom | 10`8" x 9`7" | Upper |
| 4pc Bathroom | Upper | |
| Bonus Room | 13`7" x 9`7" | Upper |
| Laundry | Upper |

